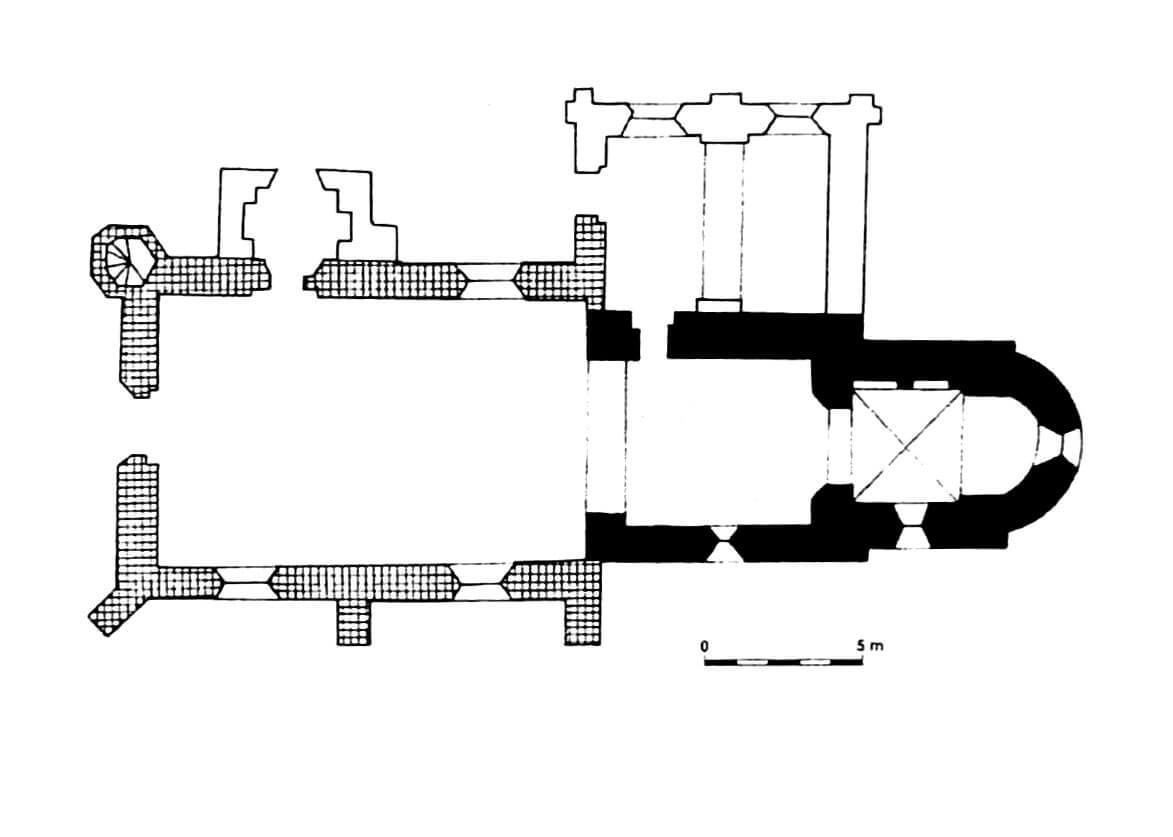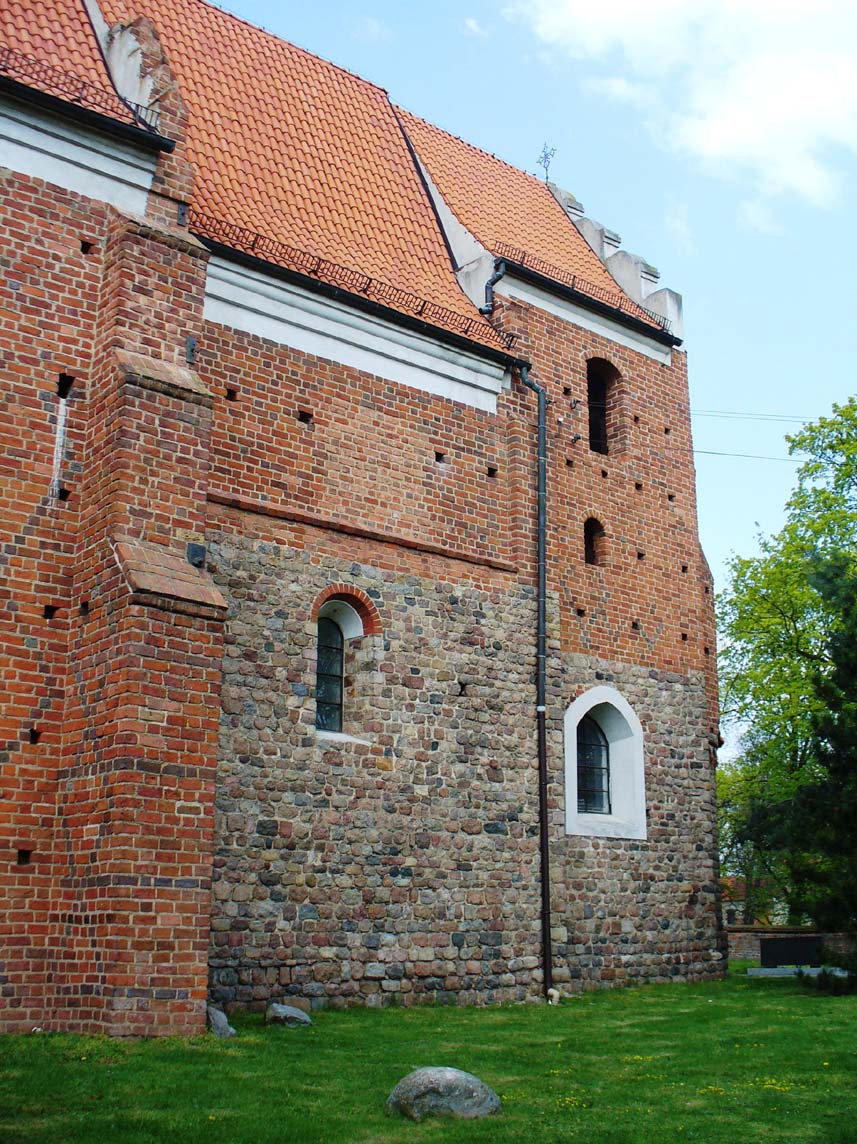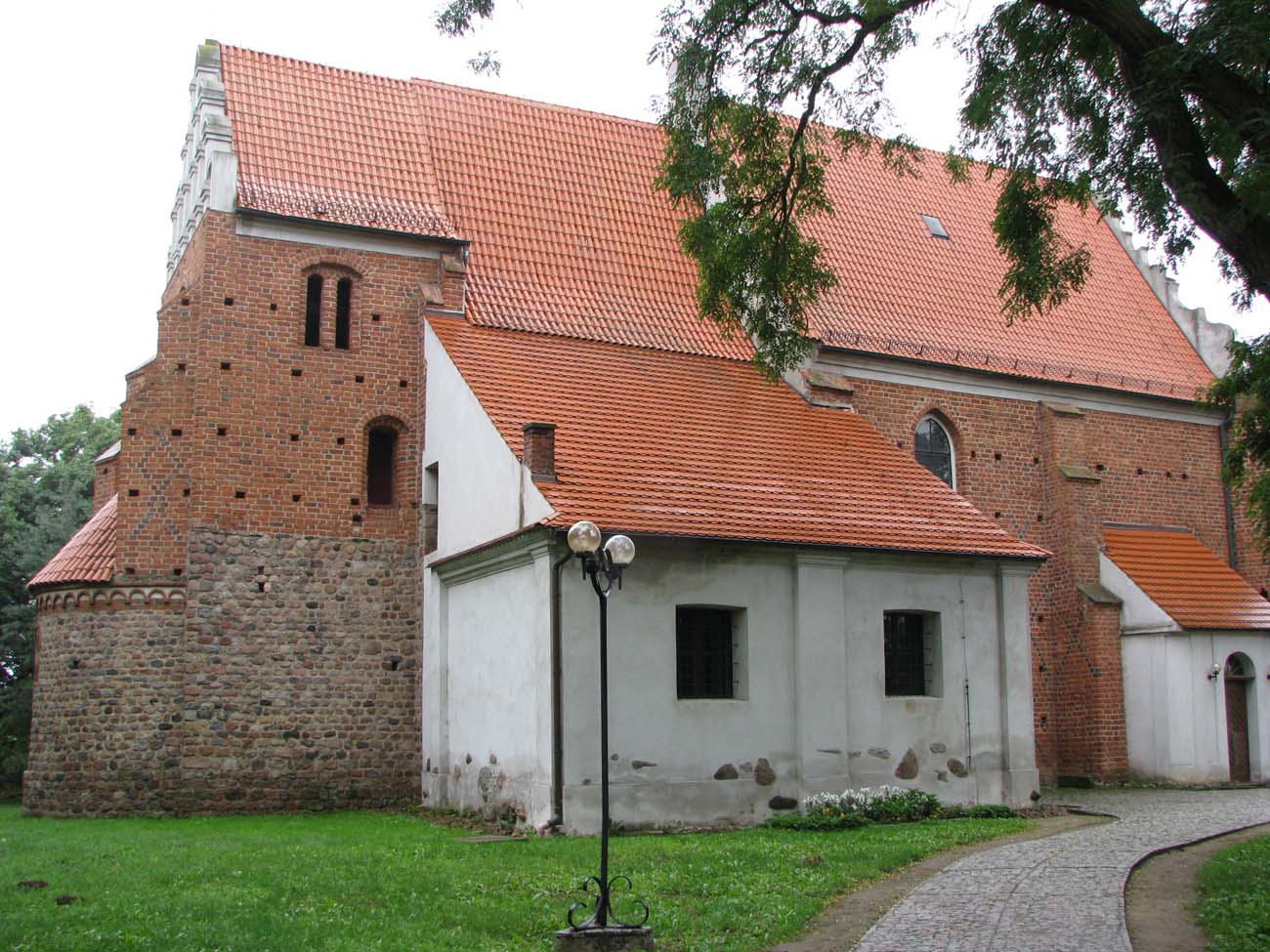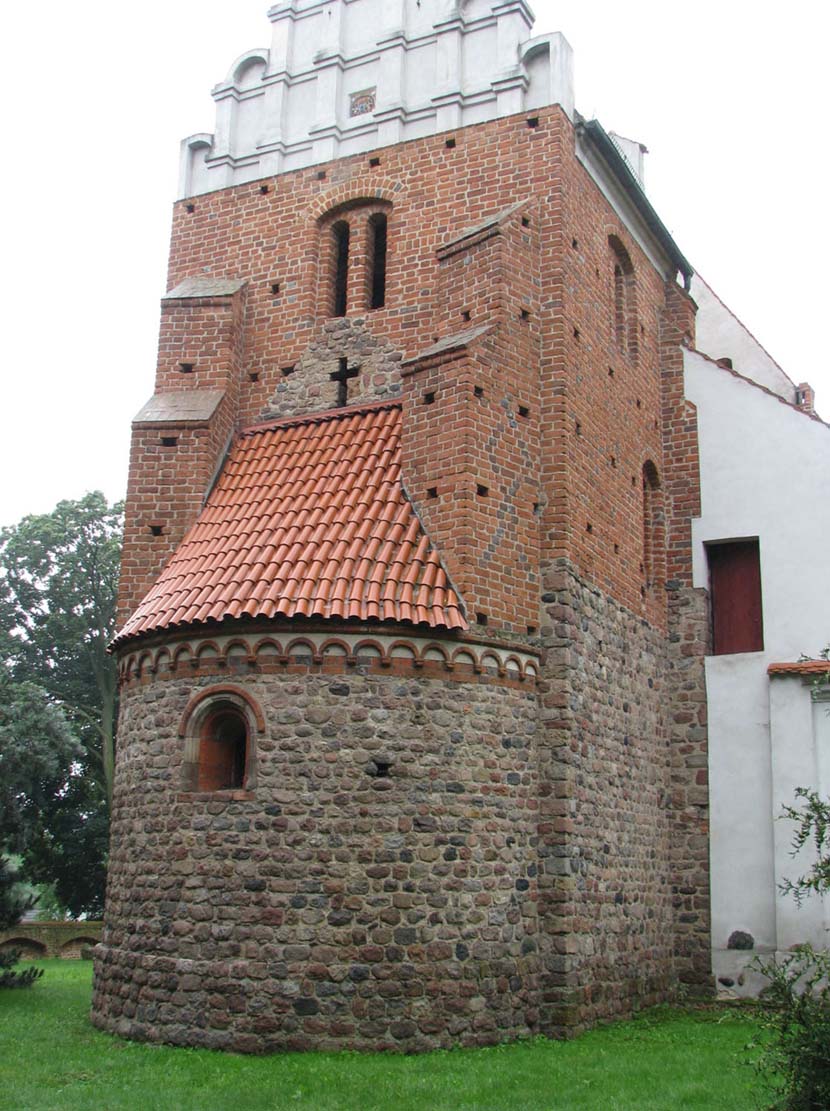History
The church was founded at the beginning of the 13th century from the foundation of the local Benedictine Monastery. In 1358, it was first recorded in a list of witnesses, where Peter, the vicar of the church, was mentioned. In 1397, only the church “prope et ante monastererium” was mentioned, and in 1510 the church was defined as a Lubiń chapel, in which the abbot of Lubiń had the privilege.
Soon after the church was erected, an unknown catastrophe occurred, namely a fire that affected at least the interior of the Romanesque church. Unless it was a local fire caused by accidental ignition, it can be assumed that it was related to the events of 1383, when, according to information from written sources, the lands of the monastery in Lubiń suffered during the fights between the noble families of Greater Poland (Wielkopolska), Nałęczs and Grzymalits.
In the years 1549-56, the church was rebuilt in the Gothic style on the initiative of the abbot Paweł Chojnacki. The existing building was raised and a new nave was added from the west. However, already in 1575, as a result of fire, the vaults of the church collapsed, and were never rebuilt. In the seventeenth century, the west gable was rebuilt into mannerist style, and in the eighteenth century a sacristy was erected.
From the beginning of its existence until 1836, the church was a parish church for Lubiń. Then, after the dissolution of the monastery, the parish was moved to the monastery church of the Blessed Virgin Mary, and the threatened with demolition church of St. Leonard, which was to be used to obtain building materials, was finally handed over to Evangelicals in 1853. After the Second World War, the church was returned to the Benedictines.
Architecture
The church was erected on a promontory of a plateau elongated in the east-west line, with a slight inclination to the north. On one of the culminations of this ridge there was an older Benedictine abbey, located to the north-east of the church. Its immediate surroundings were a lake from the south, and wetlands from the north, with the north-west and south-east roads running at a considerable distance from the church, avoiding natural obstacles.
The original Romanesque church had an aisleless nave (5.2 x 6 meters) with a separate, narrower, almost square chancel (3.8 x 3.3 meters), ended with a semicircular apse from the east. Its walls, 1.3-1.5 meters thick, were made of granite blocks in the opus emplectum technique, while details such as frieze, window frames, portal, chancel and apse arch as well as sedilia were made of ceramic elements, which was a characteristic feature of the building. The red of the bricks, additionally highlighted with paint, contrasted both with the white plastered interior and the stone wall.
The external elevations of the nave, chancel and apse were framed by a plinth, higher in the presbytery part, lower by about 40 cm in the nave walls. Probably all parts of the building were topped with a crowning cornice, but only the apse was distinguished by a brick arcade frieze. On the apse axis, under the frieze, a semi-circularly arched window was set. This element received richly moulded jambs made of brick elements and sandstone slabs. Additional Romanesque windows (later significantly widened) were located in the southern wall of the chancel and the nave and in the northern facade of the nave, where there was also a portal with a semicircular head and a simple tympanum slab lined with bricks.
Inside the church, the walls were plastered, with some sections covered with bossage carved in mortar. The original chancel was covered with a cross vault, the apse with a semi-dome, and the nave with a wooden ceiling. A late Romanesque head with plant motifs and human heads was used as a boss in the chancel vault. Twin niches of brick sedilia were located in the side walls of the chancel, while the main altar stood on a brick floor between the apse and the chancel. After the fire, the Romanesque floor was replaced with a new one, placed at a level about 20-25 cm higher. Inside the church there was a plinth, similar to the one on the external elevations.
In the 16th century, the west wall was demolished to connect to a newly built, spacious nave measuring 8.5 x 13.9 meters. At that time, the walls were built over the Romanesque part, creating a belfry, and an octagonal tower with a height equal to the walls was added to the north-west corner of the church. The late Gothic fragments were built in bricks, with the nave erected in a Flemish bond, with rhombic zendrówka brick decoration, including buttresses. Remains of ribs in the southwestern and northwestern corner of the Gothic nave and its strengthening from the outside with buttresses shows that until the fire it was topped with a stellar vault. In the Gothic nave there was also a brick tomb crypt and in the middle a kind of a cellar, probably associated with funeral rites.
Current state
Romanesque church of St. Leonard’s Church, together with the Gothic nave, is one of the most valuable elements of the architectural complex of the Benedictine monastery in Lubiń. Its entire body, made of stone blocks, has been preserved almost without distortions, partially obscured by early modern extensions from the north, while the interior of the temple has been changed. The Gothic part of the church unfortunately lost its original gable, replaced with the mannerist one.
bibliography:
Jarzewicz J., Kościoły romańskie w Polsce, Kraków 2014.
Kurnatowska Z., Kościół św. Leonarda w Lubiniu, “Archeologia Polski”, t. XXXVII, z. 1-2, 1992.
Maluśkiewicz P., Gotyckie kościoły w Wielkopolsce, Poznań 2008.
Różański A., Jednoprzestrzenne kościoły romańskie z terenu Wielkopolski, Poznań 2010.
Świechowski Z., Architektura romańska w Polsce, Warszawa 2000.
Tomala J., Murowana architektura romańska i gotycka w Wielkopolsce, tom 1, architektura sakralna, Kalisz 2007.




