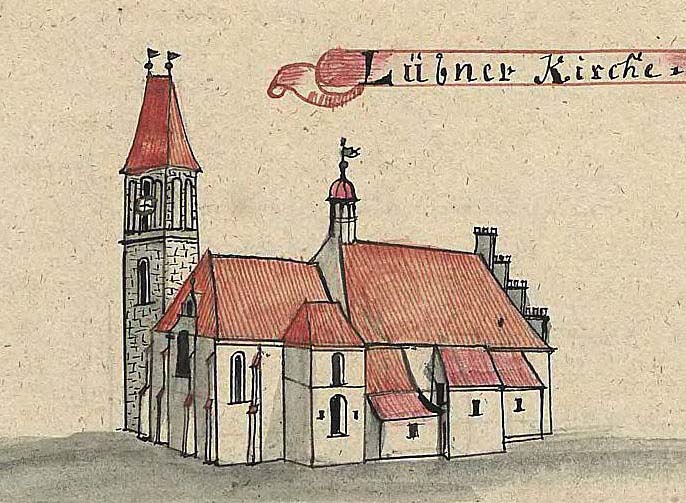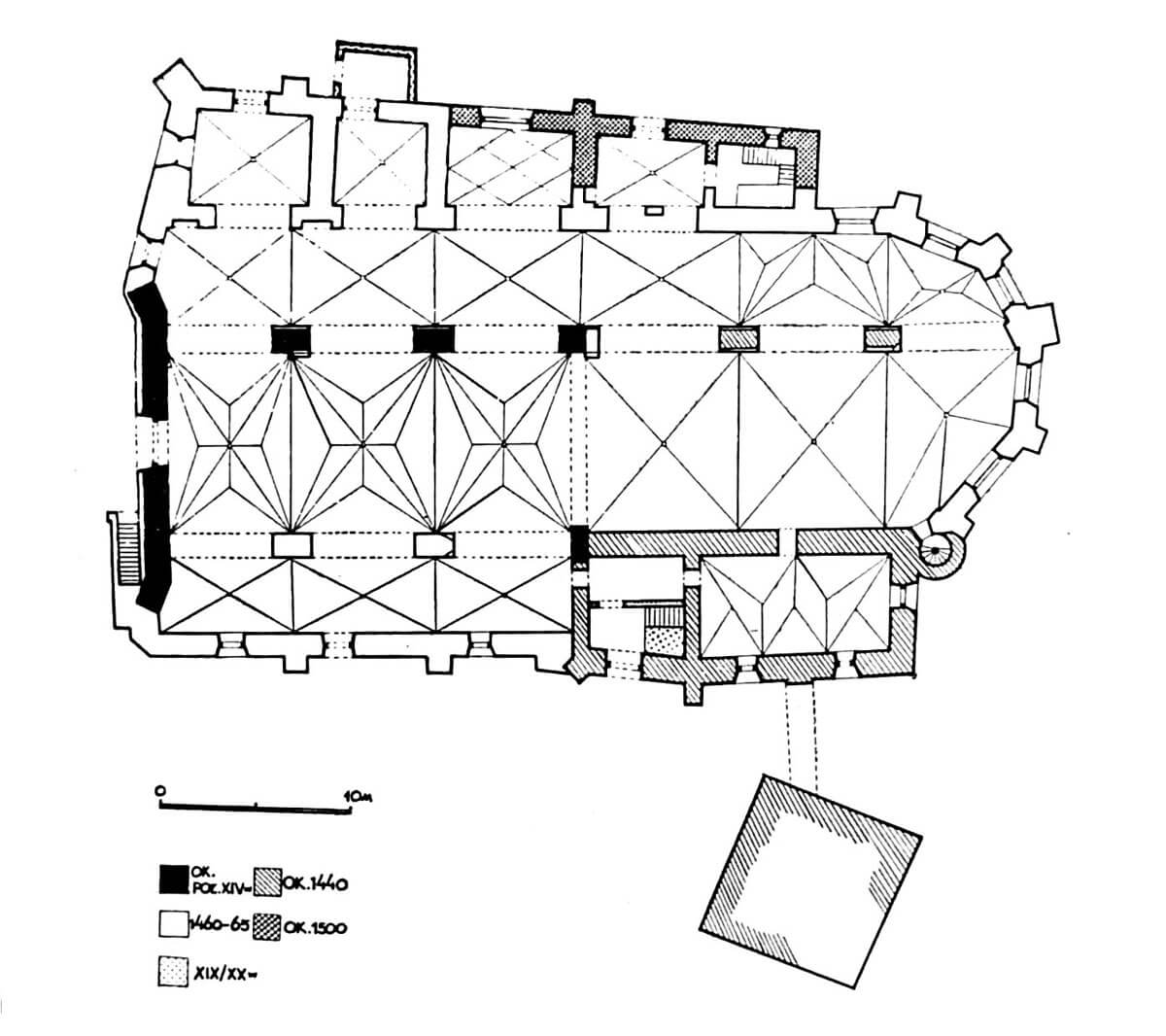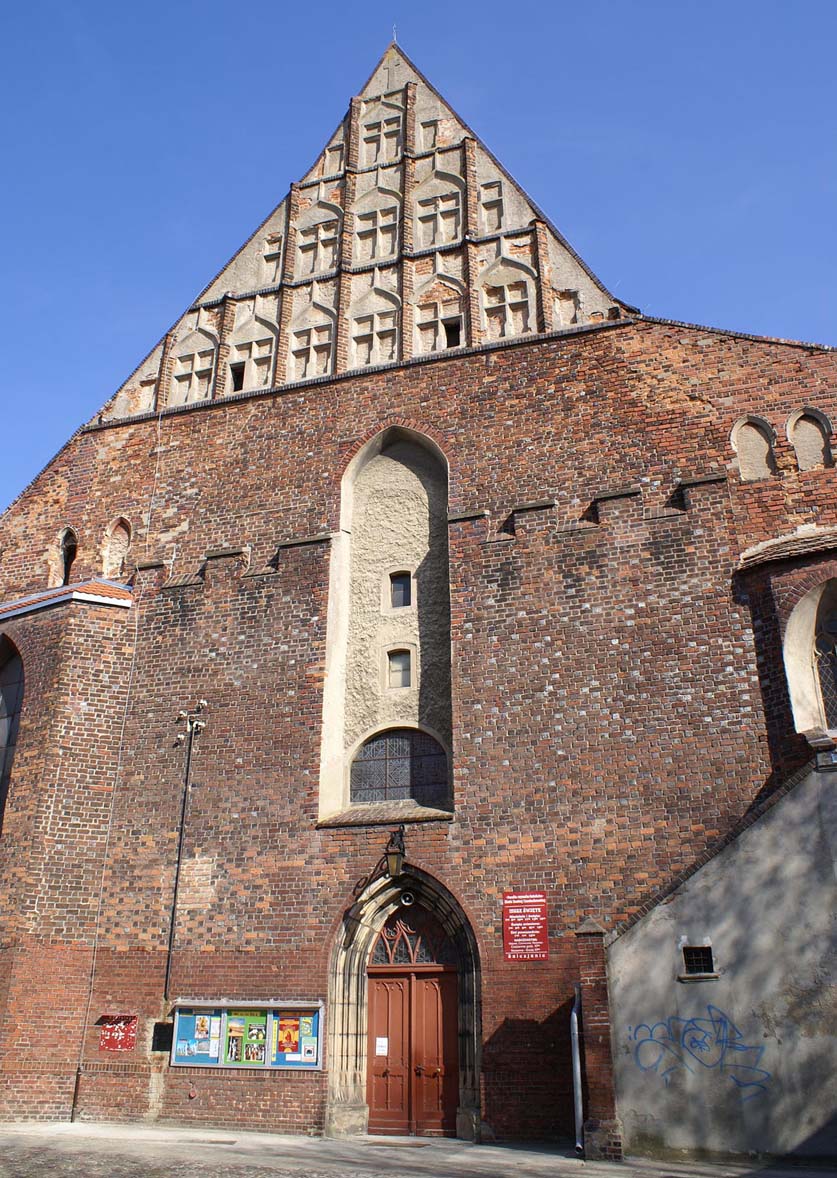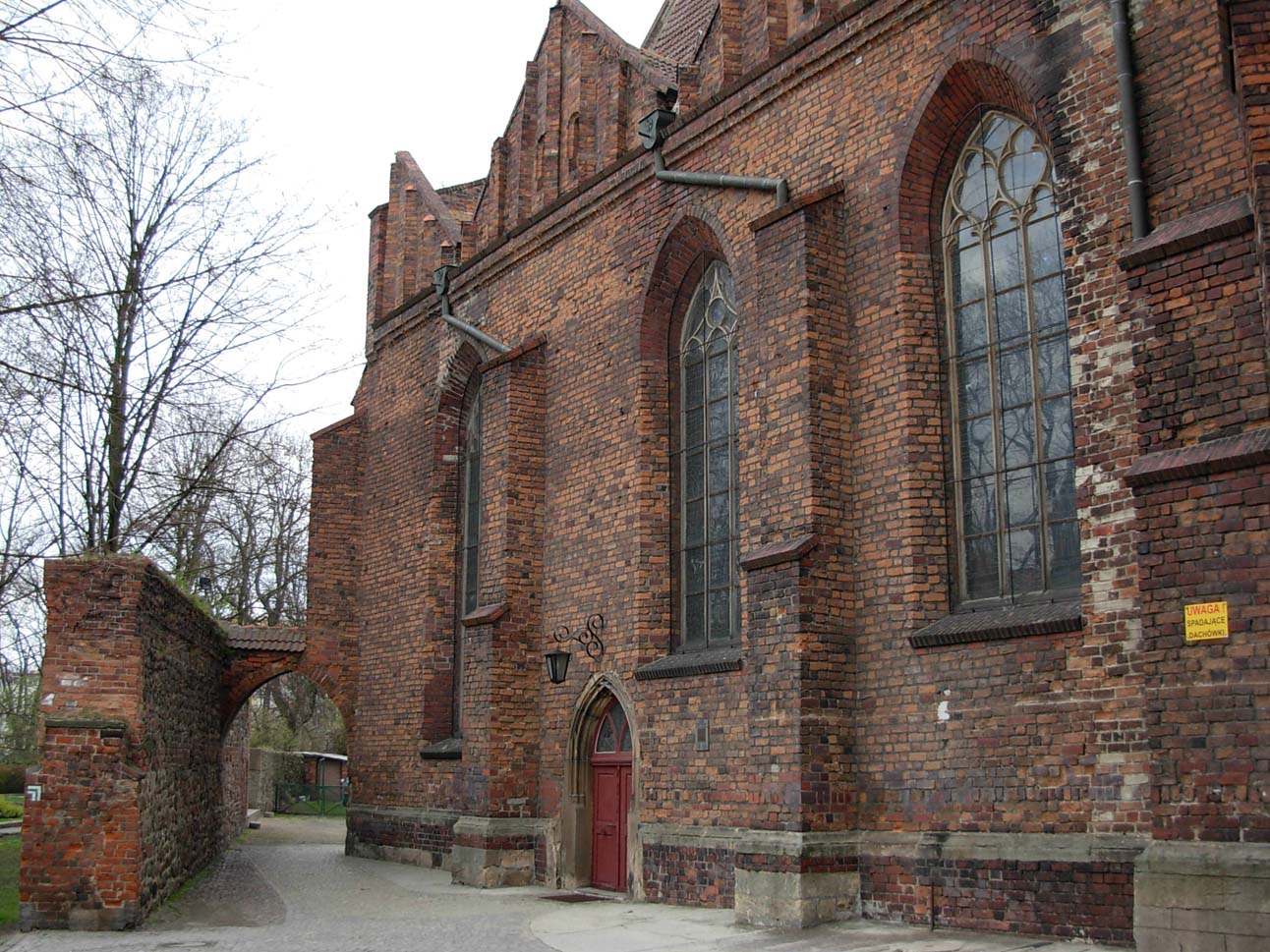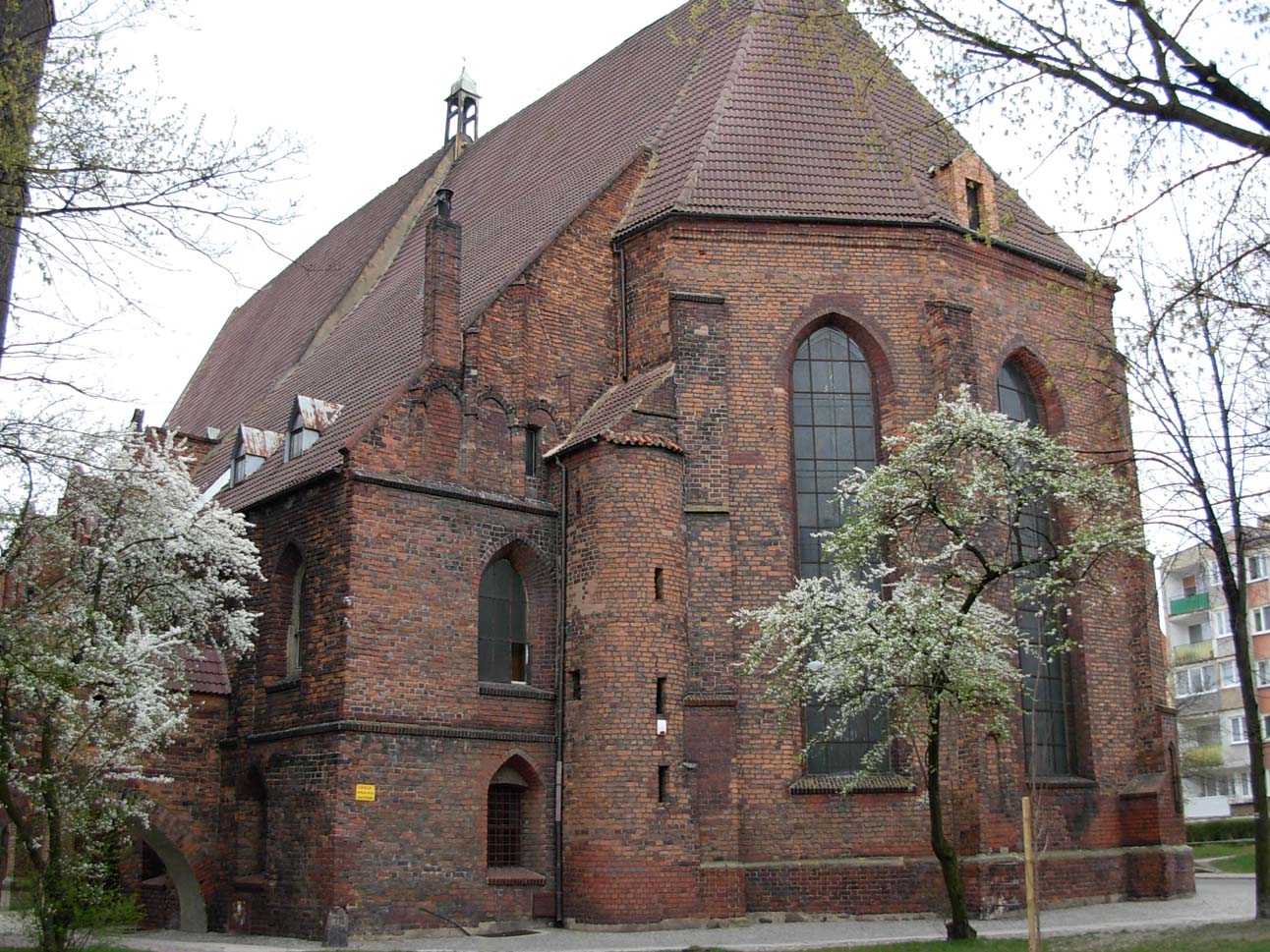History
The construction of the church probably began before 1349, shortly after the town was founded. The oldest preserved documents of the bishop of Wrocław Henry mention in 1302-1319 the priest of Gisilher from Lubin. Records in documents from 1349 and 1369 already referred to the rebuilding or expansion of the church. Probably the reconstruction and maybe the rebuilding the temple needed after the destruction as a result of the Hussite invasions in 1428 and 1431, because it was located in the immediate vicinity of the town defensive walls. These works began around 1440, including first the eastern side of the church. This is evidenced by the bills from 1446 mentioning the sacristy and the roof covering of the chancel. During this period, the nearby tower of the town walls was raised to a form of the slim and tall belfry.
The rebuilding was continued in the years 1460-1465 under the supervision of Wrocław architect Nicholas Hoferichter, who especially transformed the western part of the church, i.e. the nave. Leaving its length, Hoferichter widened it considerably, keeping the same number of asiles. Then perhaps because of the desire to enlarge the space of the temple, the idea of extending the north aisle eastwards arose. However, this extension caused the need to rebuild the chancel’s closure. To limit the resulting disruption of interior uniformity and asymmetry, the entire northern aisle was narrowed slightly compared to the width of the southern aisle. Around 1500, the late-Gothic northern storeroom, porch and chapel were built, and all construction work was completed in 1511.
In the early modern period, the church did not undergo any major architectural changes. Only in the 18th century, probably due to static problems, the western gable was partially demolished, and in the 19th century a second northern porch was added to the church, and new staircases were built. Damaged during the war in 1945, the temple was secured and underwent renovation only in the years 1959 – 1961.
Architecture
The original church from the beginning of the fourteenth century was probably a hall structure, three-aisle with the western gable reaching the edges to the diagonal corner buttresses, later embedded in the new aisles (all aisles had to be covered with one roof). The facade was about 14 meters wide and the nave about 19 meters long. When the northern aisle was erected in the second half of the 15th century, inter-nave pillars were created from the wall of the original northern wall, covering the line of the outer outline of the church. They were probably cut out of a thick wall, which gave them a massive and diverse form. It is not known what the shape of the oldest chancel was.
At the end of the Middle Ages, the church had a form of a building orientated towards the cardinal side of the world, with a central nave raised by about 4-5 meters above the two aisles. The central nave did not receive its own windows, so the church became a pseudo-basilica. Both the central nave and the aisles received a division into three bays, but the north aisle was extended towards the chancel by another three bays. The three-bay, elongated chancel was finished from the east along with the northern aisle by an irregular polygon. A two-storey rectangular annex was attached to it from the south. Its lower part includes the sacristy, the chapel is on the upper floor. Chapels and a porch were added to the northern aisle.
The windows of the church received ogival heads, were splayed on both sides, had tracery fillings. Pointed and moulded stone entrance portals were created. Two from the west, one from the south with tracery crossing in the head, one on the north side. Another portal connected the porch and the nave. The western gable of the nave, richly articulated with vertical and horizontal divisions, stood out from the external decor. Originally in the fifteenth century, it had a stepped form, three steps on each edge. The whole building was covered by one gable roof, not including the southern aisle, covered separately with four transverse roofs. This further strengthened the impression of irregularity of the entire church.
Inside the church in the second half of the fifteenth century, almost all types of Gothic vaults were used: rib-cross in the chancel and side aisles, stellar in the central nave, net vault in one of the northern chapels, transitional in the sacristy and three-support in the fifth north bay from the west. The polygon of the chancel was covered with an irregular vault consisting of spherical triangular elements. The side chapels were opened to the interior with arcades, while the chancel was connected to the central nave with a pointed arch, moulded with a concave. There arcades between the aisels were also moulded, and the pillars in the chancel were covered with lesenes.
The belfry standing next to the church on the south side at a distance of 6 meters, was added at the end of the 15th century on one of the town defensive towers. It did not protrude beyond the perimeter of the town walls. It received five storeys on a square plan with a side length of 9 meters, the penultimate one was decorated with plastered niches. All floors were marked with offsets in the thickness of the wall or horizontal cornices. The window openings were pierced in the ogival pattern, and the top of the tower was covered with a high, ceramic roof with a ridge. A suspended stone porch made the passage from the belfry to the church possible.
Current state
The long period of construction, and especially the expansion of the temple, had undoubtedly influenced the exceptionally unusual and interesting spatial and architectural arrangement of the object. As a result of numerous layers and stages of construction works and alterations, a very interesting building was created with numerous irregularities in composition, while retaining all the style features.
The oldest preserved element of the Gothic furnishings of the church from the late 15th century is a stone sacramentary, almost 10 meters high, with rare in Silesia stairs and a tracery balustrade. Two of the dozen or so of the original Gothic altars after World War II were moved to Wrocław, while the remaining antique elements of the church’s equipment are already Renaissance and Baroque.
bibliography:
Architektura gotycka w Polsce, red. M.Arszyński, T.Mroczko, Warszawa 1995.
Pilch J., Leksykon zabytków architektury Dolnego Śląska, Warszawa 2005.
Steinborn B., Lubin, Warszawa 1969.

