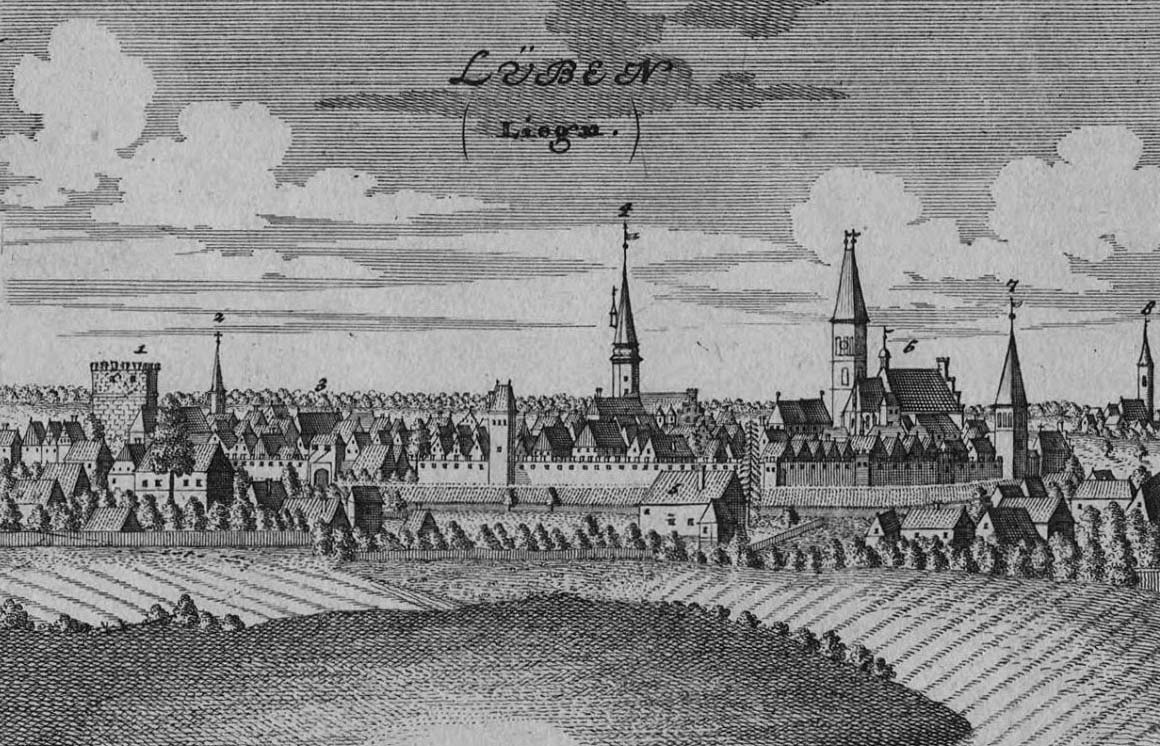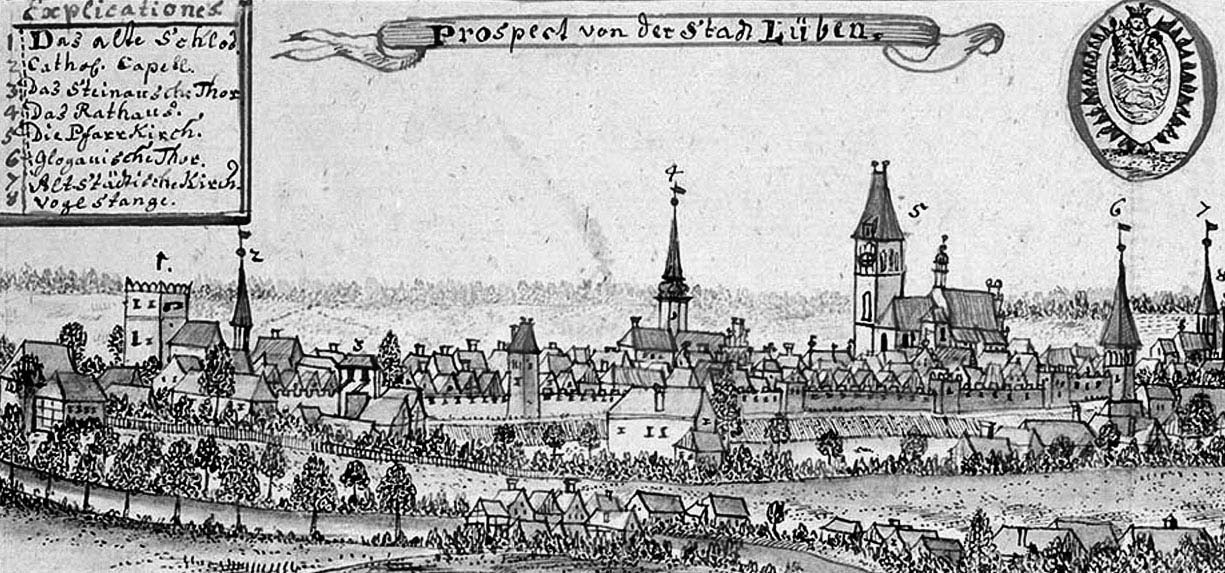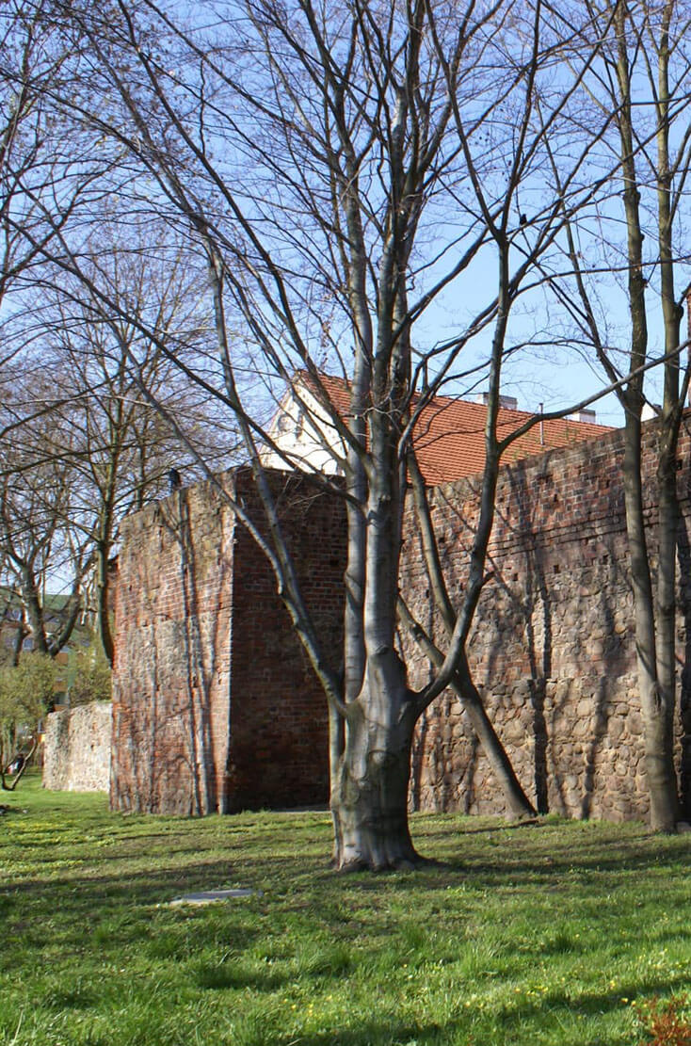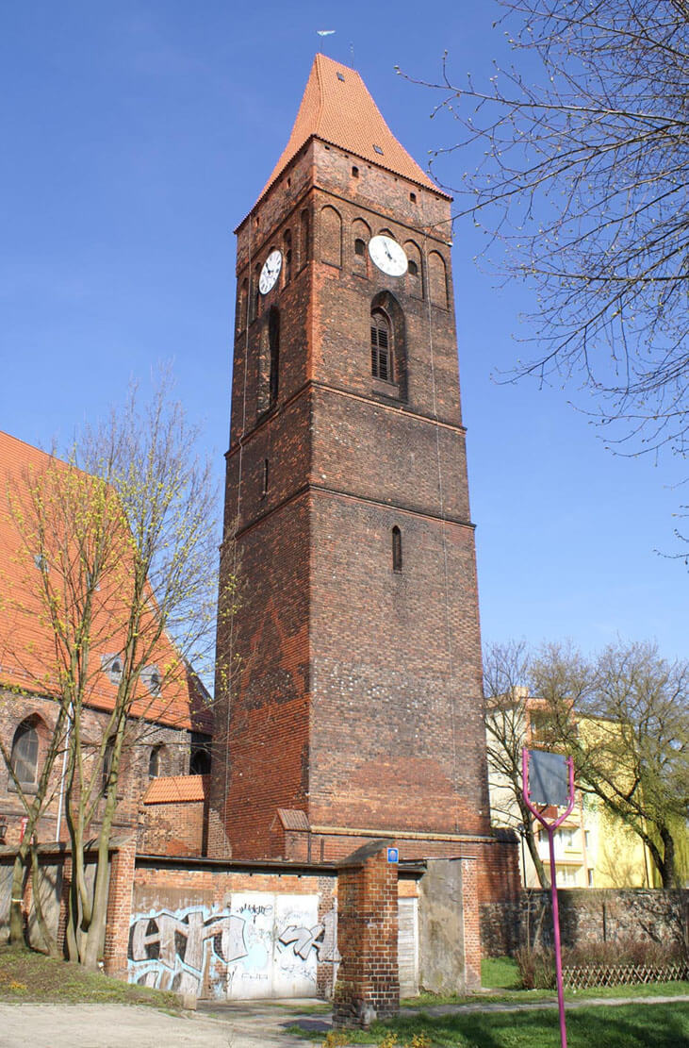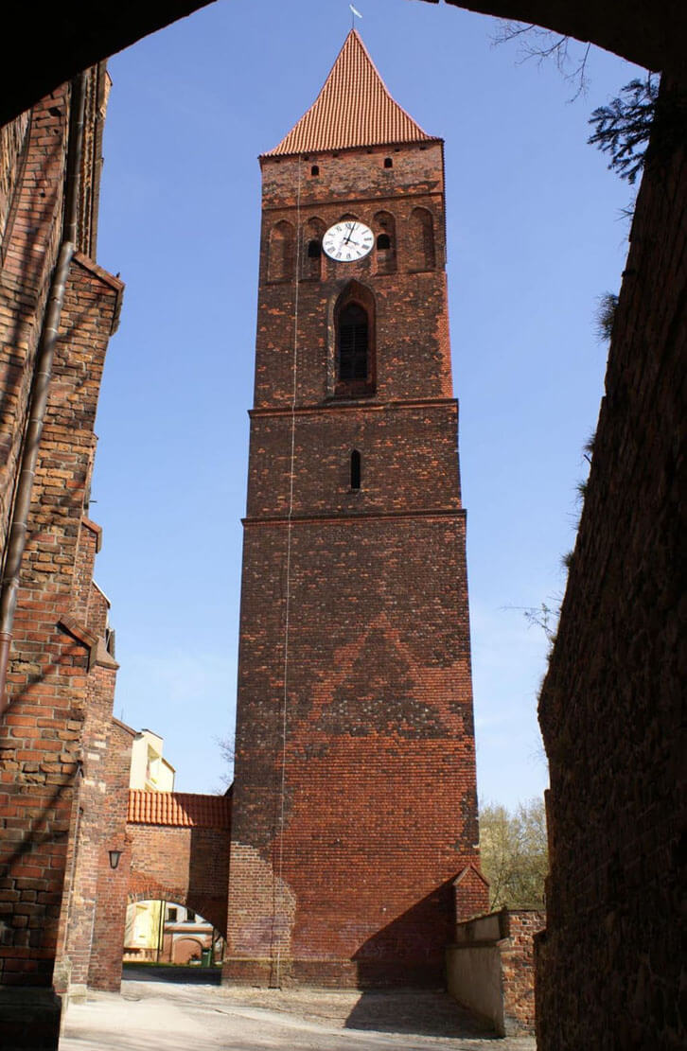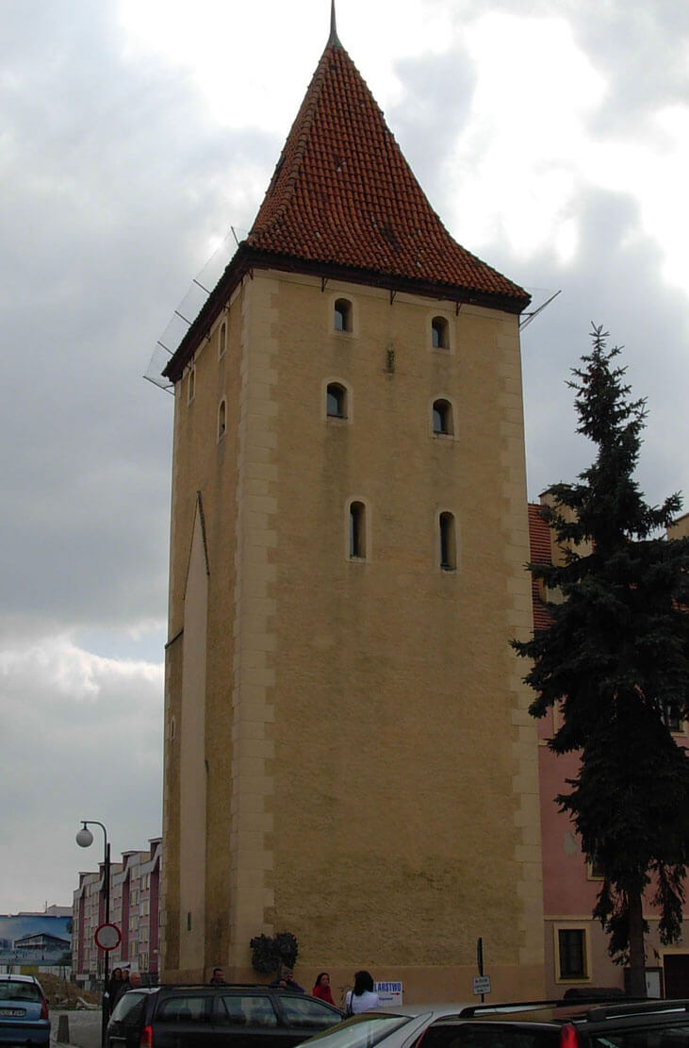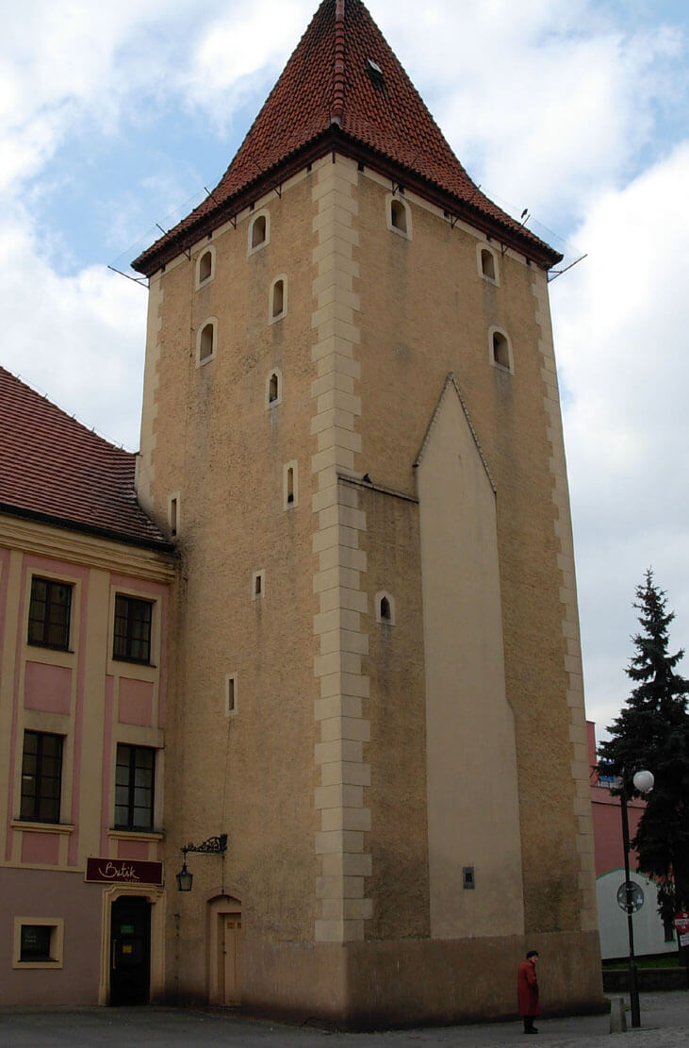History
Lubin (Lubyn, Lüben) was mentioned in historical sources in 1267 as a market settlement belonging to the Trzebnica Abbey. Town rights was granted to it at the end of the 13th or early 14th century. At that time, the town developed quickly, especially during the reign of Louis I, the Duke of Legnica and Brzeg. In the initial period, immediately after the town was founded, it was only defended by an earth rampart and a palisade, because in the document of John of Ścinawa from 1319 the town ramparts were strengthened by the burghers. Bricked town walls were built in the years 1348 – 1358, i.e. during the period of increased construction activity falling under the rule of Duke Louis I.
In the 15th and 16th centuries, when the use of firearms in siege operations became widespread, there was a need to modernize and expand existing fortifications. At that time, both the walls and towers were raised, and also equipped with loop holes for the use of small arms. Lubin became one of the better fortified cities in Silesia and largely thanks to this he successfully resisted the Hussite invasion twice in 1428 and 1431.
In the 1750s, the removing of damages of the town fortifications that they suffered during the Thirty Years’ War began. They were quite large since only four towers could have defensive functions. During this period, the wooden bridge leading to the castle was replaced by a new stone one.
In the eighteenth century the town walls lost their military significance, which was why they were covered by the owners of plots next to the fortifications. Interestingly, however, when at the end of the 1850s the authorities wanted to demolish the fortifications to facilitate communication, this project met with considerable opposition from the townspeople. Ultimately, demolitions were carried out on a smaller scale. In 1821, the town gates were demolished, only in the tower at the Głogów Gate a museum was established, and a green belt was established on the outside of the fortifications.
Architecture
The walls surrounded the town on a plan similar to an elongated quadrangle with a gentle arch on the north-west side. In the east, they approached the castle protruding beyond the defensive perimeter, but they did not connect directly to it, because the castle was separated by a ditch with a bridge over it and the wall of the stronghold itself. The whole town was protected by a moat and an earth rampart, doubled in the second half of the 15th century. From the south, the town was protected by the Baczyna River.
The height of the defensive walls was from 5 to 6 meters, and the thickness from 1.4-1.5 meters in the upper part to over 2 meters in the ground part. The ground part was made of erratic stones laid in equal layers, while the upper parts were made of gothic bricks. Originally, the culmination of the walls was a battlement and a wooden porch intended for defenders from the town side. In the fifteenth century, the walls were raised and equipped with loop holes. The old battlements were walled up then, and new ones were created above.
The defensive functions of the walls were strengthened by 15 closed and open from the inside, rectangular towers, spaced every 40-50 meters (within the effective range of the crossbow shot). Their even spacing was disturbed only on the eastern section, between the Legnica Gate and the south-eastern corner of the town, where the distances between the towers were smaller: about 25 meters. Also on the north side there was an irregular spacing, where between the castle and the Ścinawska Gate there was only one tower. The length of the towers was 8 meters, they were protruding in front of the wall face 1.5-2 meters and higher than the crown of the wall by at least 2 meters. Just like in the wall, a wall-walk ran through them, to which, due to differences in height, stairs or separate entrances inside the tower had to lead. Their extension beyond the perimeter allowed fire not only straight ahead, but also parallel to the wall line. From the town side, half-towers were devoid of walls (or they were of a lighter, half-timbered structure) to make it difficult to defend the enemy in the event of a capture, and also for reasons of lower construction costs.
Not all towers were identical. In the south-west corner there was a bit different: brick, full, on a stone pedestal measuring 7.4 x 4.3 meters. In the 15th century it was raised by an upper floor with a decorative brick cornice. It was deprived of battlement whose role was taken over by loop holes. It can be assumed that similar towers were located in other corners of the town, except for the castle corner. In appearance, also the tower on the north side differed from the others, the first west of the Ścianawska Gate. It was taller than the others and covered with a hip roof. It is possible that it was built in the 15th century to strengthen the gate and increase the observation and guard role.
Three gates guarded the entrances to the town: Głogów Gate, Ścinawska Gate and Legnica Gate, also called Wrocławska. The most fortified was the Głogów Gate, consisting of a massive four-sided gate tower, a gatehouse attached to it from the north, and a foregate extended towards the earth rampart. The gatehouse had a vaulted passage about 6 meters high for horse riders and a smaller pedestrian gate. It was closed by a drawbridge over a moat, before which there were two more ditches with wooden bridges. The gate tower was erected on a square plan with a side length of 7.4 meters, a height of 18-20 meters (initially it was lower, about 10 meters).
Other gates had no gate towers, only foregates and double moats. The longest foregate preceded the Ścinawska Gate, creating a brick neck 25 meters long. At the end of the fourteenth century, a pedestrian gate was pierced in the southern part of the walls, which led from the church square to the cemetery moved outside the walls. It was also secured with a small foregate or gatehouse protruding from the face of the walls. An additional defensive reinforcement of the gate was a square tower next to it, raised at the end of the 15th century and transformed into a tall belfry, with which it was connected by a suspended, brick porch with a parish church.
Current state
Up to now, the defensive walls have been preserved on a significant section of the perimeter of the old town, including two towers in the southern section and 4 towers in the northern section of the wall. In addition, you can admire the Głogów Tower from the mid-fourteenth century and the tower at the parish church, built in the end of the fifteenth century and transformed into a belfry.
show belfry/fortified tower on map
bibliography:
Pilch J., Leksykon zabytków architektury Dolnego Śląska, Warszawa 2005.
Przyłęcki M., Miejskie fortyfikacje średniowieczne na Dolnym Śląsku. Ochrona, konserwacja i ekspozycja 1850 – 1980, Warszawa 1987.
Przyłęcki M., Mury obronne miast Dolnego Śląska, Wrocław 1970.
Steinborn B., Lubin, Warszawa 1969.

