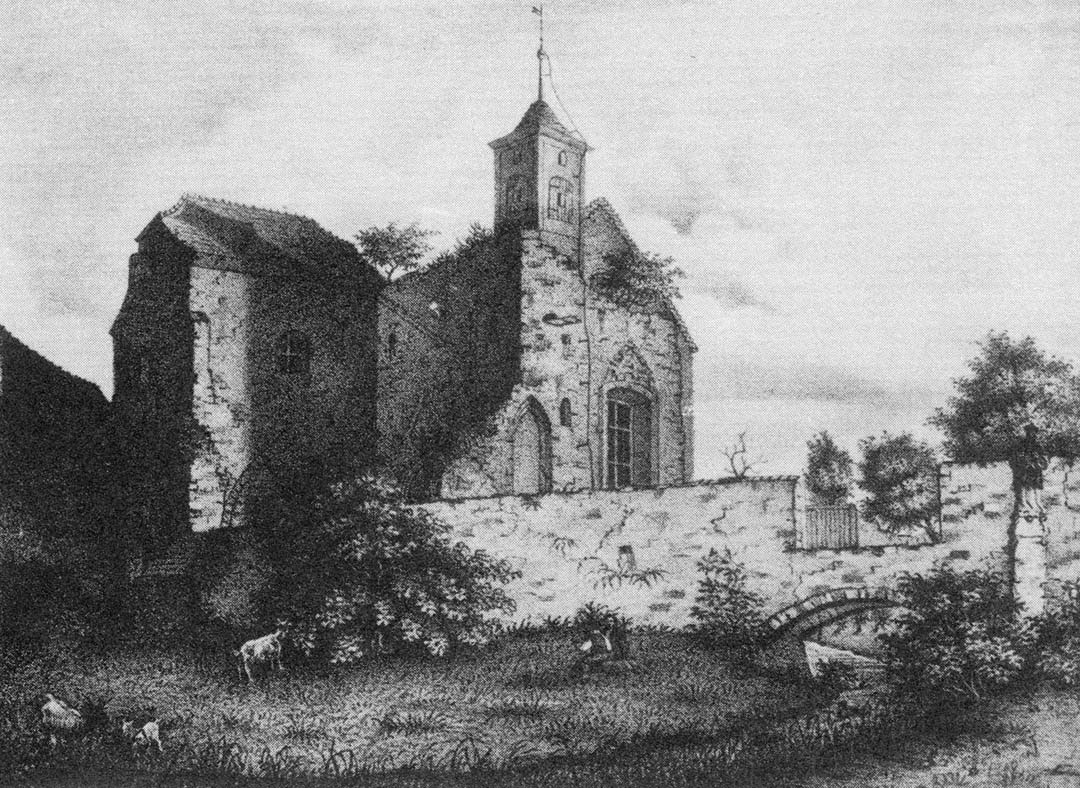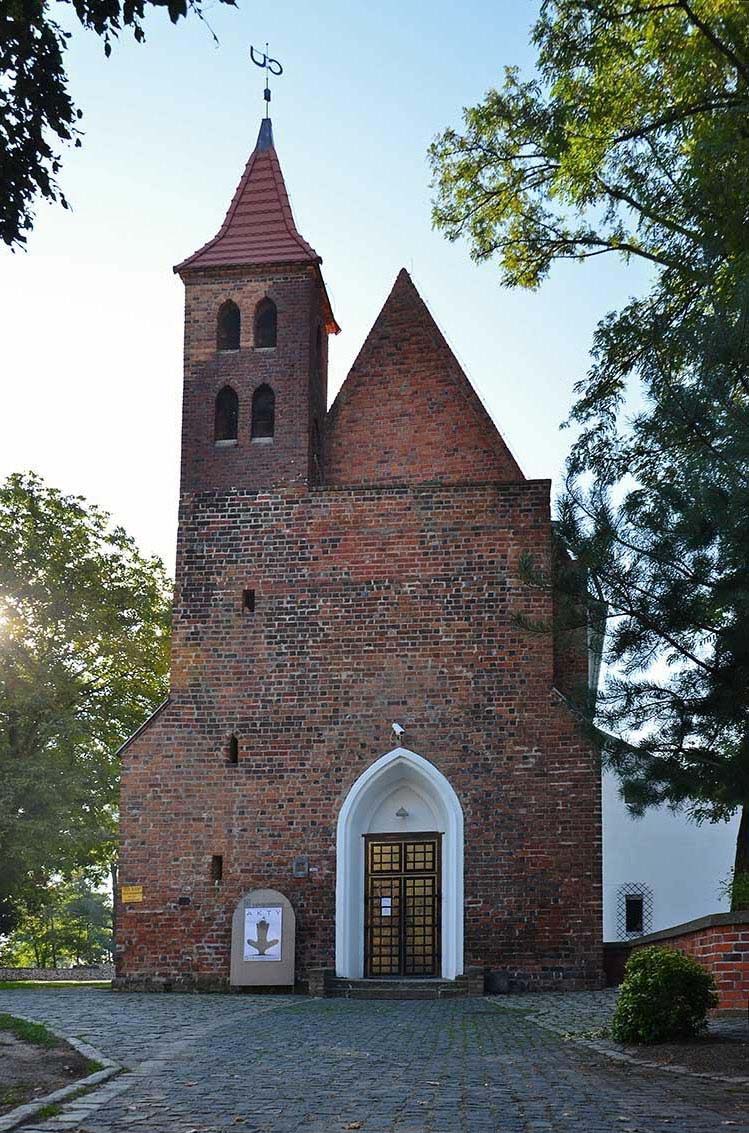History
In the first half of the 13th century, in the area of the Lubin, there was a castellan stronghold of wood and earth structure, which location at the intersection of important trade routes significantly influenced the establishment of the town. The construction of a brick castle was probably started by the Prince of Żagań Konrad II at the beginning of the 14th century. For the first time the term castrum was named under the date 1306 (contained in the 16th century chronicle), but a more reliable source was the document from 1312, in which “castrum Lobyn” became the subject of pledge. That the castle, in addition to its defensive function, was already a residence at the time, was evidenced by the fact that the prince issued several documents in Lubin.
After the death of Konrad II, four sons of Prince Henry III of Głogów ruled jointly in Lubin, so it seems unlikely that any of them decided to invest in the expansion of the castle, not being sure how the division of land would take place. The territorial issues were settled in 1312, but also another ruler, John of Ścinawa, did not invest in the development of Lubin. It was only Bolesław III of Legnica, who took over the town and castle in 1339, and allocated half of the debt owed to him by the Czech king (a serious sum of 200 stacks of Prague groshen) for construction expenses related to the castle. Another major expansion of the castle was made after 1349 by prince Louis I, probably for fear of his brother Wacław’s aggressive plans and also due to the fact that at that time it did not have any other residence. One of his first foundations was the castle chapel, for which he funded the altar in 1358. Until 1359, the castle was the main seat of the prince, who then moved to Brzeg.
In the first half of the 15th century the castle survived the Hussite Wars without major damage, while in the 16th century it did not undergo any major modernisation works. The end of the castle was brought by the Thirty Years’ War, when it was almost completely destroyed during the siege by the Swedish army under the command of General Stallhanns in 1641. The castle has never been completely rebuilt again. In 1658, the townspeople turned to the prince with a request to renovate the castle, but due to lack of money, the ruler refused. In the mid-18th century, the castle chapel was still active; rebuilt after 1706, but the remaining elements of the complex were demolished.
Architecture
The castle was built on a small elevation near the eastern corner of the town, surrounded by defensive walls since about the middle of the 14th century. It was located on a marshy area on the northern side of the Baczyna River, which is why it was equipped with a system of moats. It was not directly connected to the town fortifications, but was facing them with a brick neck about 25 meters long, under which the moat flowed. The entrance gate leading to the castle courtyard was the closure of this neck, from which it could be separated by a drawbridge.
The castle in the times of Louis I consisted of an irregular quadrangle of brick defensive walls. Their foundations were built of erratic stones and partially worked stones laid on lime mortar. At the north-west corner there was initially a free-standing, quadrangular tower measuring 10.5 x 13 meters, perhaps the oldest element of the castle, originally erected on a small natural hill surrounded by marshes. The tower was prabably topped with a battlement. In total, it probably had three above-ground storeys and a ground floor. Around the mid-14th century, the approximately 2.5-meter-wide western gap between it and the castle’s perimeter wall was built over to enlarge the living space.
In the south-east corner of the castle courtyard there was a residential house with a basement measuring 12.3 x 14.9 meters. Its north-east and north-west walls were added to the castle’s defensive wall, which is why it were thinner than the walls that were part of the defensive perimeter. The basement was covered with a barrel vault made of stones and brick rubble bonded with lime mortar. In the north-west elevation from the courtyard side, two entrances covered with segmental arches led to the basements. Inside there was a hypocaust furnace, which heated the upper residential chambers with warm air.
At the western curtain, on the outer side of the perimeter, there was a gatehouse with a pointed, vaulted passage about 5 meters wide, probably protected by a portcullis. To the south of it, also protruding in front of the curtain, stood the castle chapel, the same length as the gatehouse. Originally, the chapel did not have a separate chancel, but only a rectangular aisleless nave measuring 13.5 x 8.1 meters with walls up to 2.2 meters thick. For defensive reasons, the original gable of the chapel had to be moved towards the inner part of the north-west wall, thanks to which the wall-walk was made on its crown. Presumably, a similar wall-walk also functioned on the gatehouse connected to the chapel.
The interior of the chapel, topped with a flat ceiling, was accessed through the northern portal, moulded with two rolls and concaves, framed by an inscription and an external archivolt covered with crockets, supported by consoles and topped with a bas-relief pinnacle set on a male head. The portal was equipped with a figurative tympanum, supported by corbels decorated with plant masks from below and with heraldic emblems on the front. The chapel was therefore originally connected with the gate passage, which, due to the considerable height of the portal, was probably single-storey. In the thickness of the northern corner, the chapel housed a spiral staircase, not protruding in front of the outline of the building, lit by slit openings in the façade. From it, at a height of about 3.6 meters above the floor, a passage led through a wall arcade to the gallery. Higher up, the stairs connected with a passage in the thickness of the northern wall, which probably led to the crown of the castle’s peripheral wall and further along to the quadrangular tower. The aforementioned arcade filled almost the entire width of the gable wall and was closed with a pointed arch. On its opposite side, there was a slightly deeper recess intended for the altar, above which there was probably the only larger window in the building.
Despite simple spatial layout, the chapel was rather original building with an extensive communication system resulting from its integration into the defensive perimeter. The castle courtyard, although small, would have been able to accommodate the chapel, so it was deliberately moved to the front of the castle, which must have resulted from the desire to expose it to the outside and connect its shape with the gatehouse. The location of chapels by the defensive walls near the gates, or above the gates, was very popular in the Middle Ages and had an ancient tradition. Temples placed in this way increased the architectural splendor of the gates, and above all were supposed to protect the buildings with the power of supernatural forces. In medieval castles, the apotropaic effect of chapels could also be related to the support of their patrons, as well as to the assumption that attackers, followers of the same religion, would be forced to destroy sacral buildings.
Current state
Only the chapel has survived from the Lubin castle, rebuilt in the Baroque period, when it was extended by an eastern chancel and two annexes from the south. Other early modern elements include the corner turret built on the staircase, the western portal, the gable, and the elevations refaced at the beginning of the 20th century (using Gothic bricks). After renovation, the building was adapted to the Castle Gallery in 1990. Its most valuable element is the entrance northern portal with a figural tympanum from the mid-14th century.
bibliography:
Grzybkowski A., Średniowieczne kaplice zamkowe Piastów Śląskich, Warszawa 1990.
Leksykon zamków w Polsce, red. L.Kajzer, Warszawa 2003.
Nowakowski D., Siedziby książęce i rycerskie księstwa głogowskiego w średniowieczu, Wrocław 2008.
Steinborn B., Lubin, Warszawa 1969.



