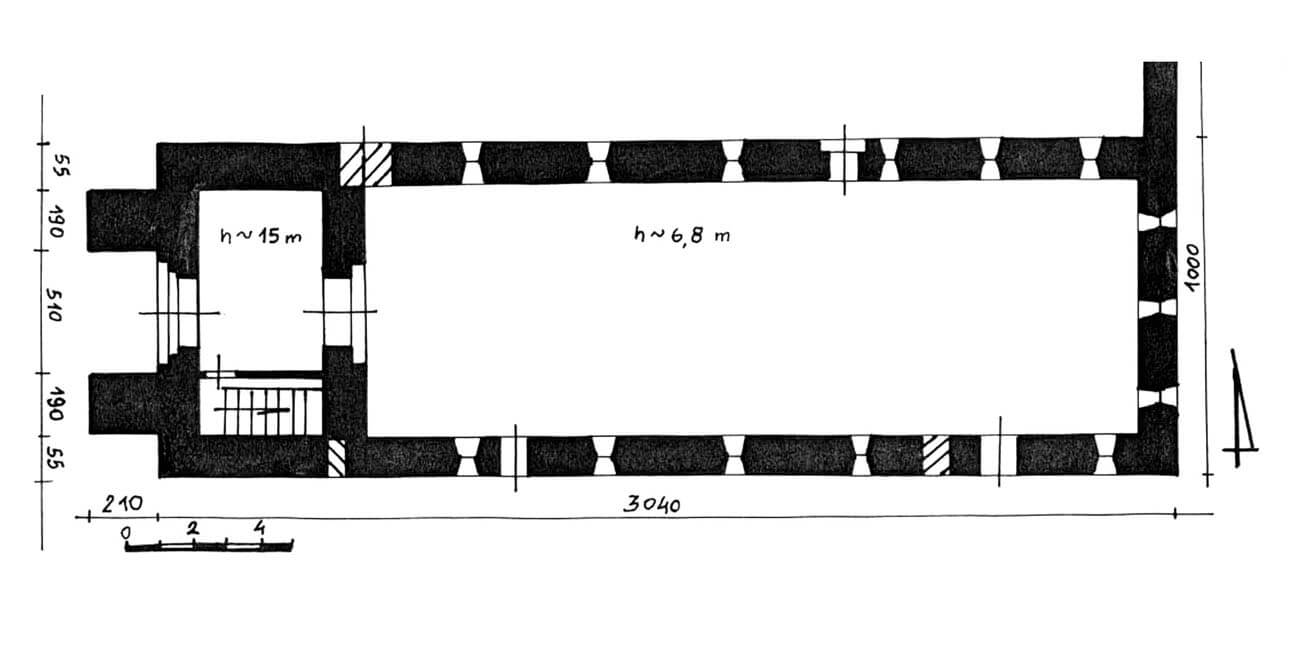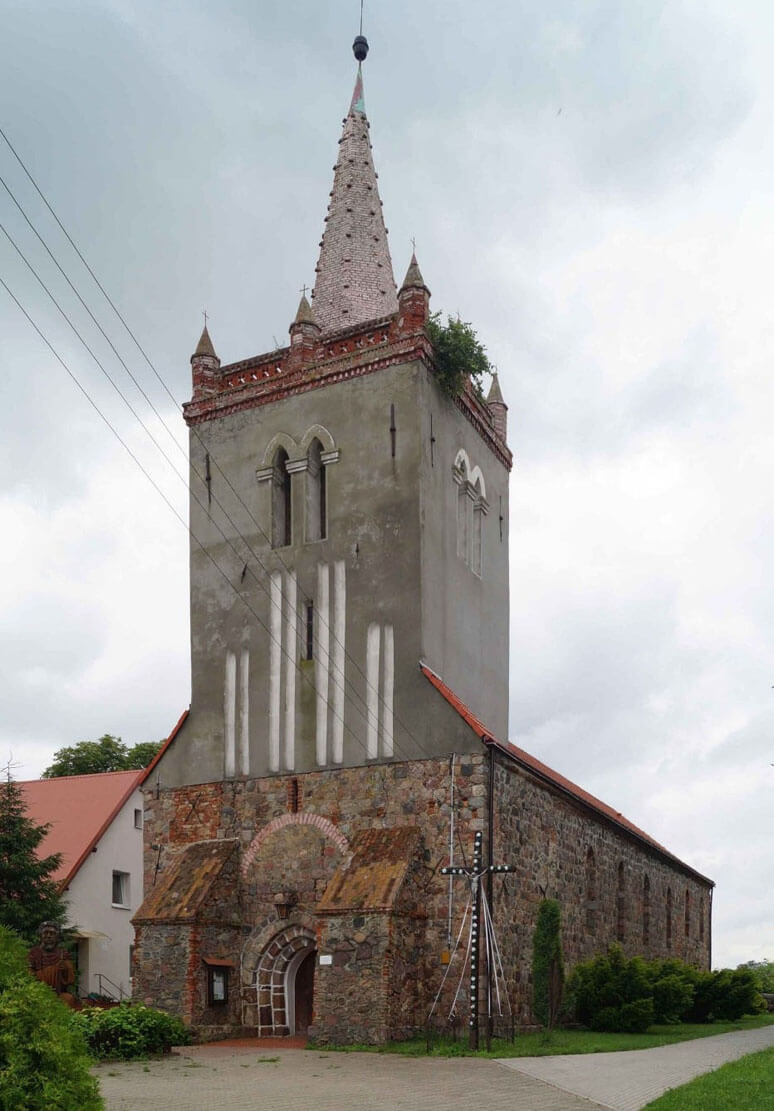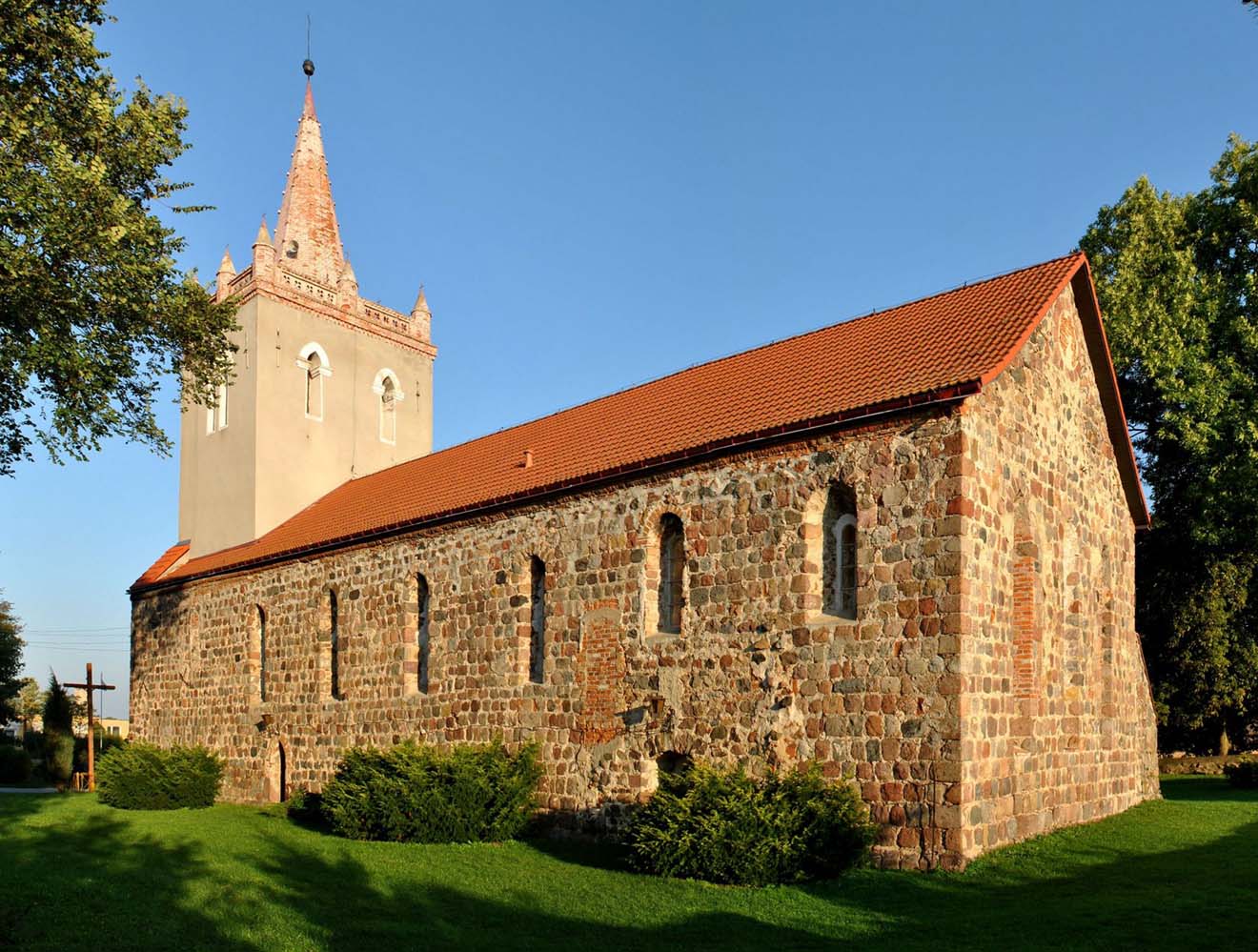History
The church in Lubicz (Lindow), a village recorded in documents since the end of the 12th century, was erected at the end of the 13th century. Like the settlement, it could have been associated with the Trampen knightly family, who owned local goods for most of the Middle Ages and the early modern period. Around the fourteenth or fifteenth century, the church was rebuilt, when a tower over the western part was built. In the following centuries, it probably was not subjected to major transformations. In 1839, the roof, interiors and furnishings were destroyed by a fire. Reconstruction was carried out only in 1892, but the Second World War brought further destruction. Ruined in 1945, the church was rebuilt in 1974-1976.
Architecture
The church was built of granite stones, arranged in regular, horizontal layers, connected with a lime mortar jointed with rubble. Originally, it was an aisleless, orientated building, erected on the plan of a highly elongated rectangle measuring 30.4 x 10 meters, without a chancel separated from the nave. From the west, during the late Gothic period, a massive, four-sided tower was added. Perhaps it replaced the older wooden or timber-framed tower located above the western porch (the walls of this part were similar in thickness to the east side, so the original tower could not be made of stone).
Initially, the walls of the church had no buttresses. They were set on a diagonally chamfered plinth and topped with a cornice under the eaves of the roof. The longitudinal walls were separated by a regular rhythm of lancet windows, splayed from both sides. In the eastern wall, three even more slender windows were pierced, above which an oculus was embedded in the triangular gable. The entrance led through pointed, stepped portals: the main, west one and side ones: one from the south and two from the north.
The construction of the late Gothic tower probably caused concerns about the stability of the structure, which was reinforced from the west with two massive buttresses. On the top floor, a pair of narrow pointed-arched windows were placed on each side, and the western façade was decorated with four pairs of long and narrow, lancet blendes. The top of the tower took the form of a brick pyramidal helmet.
The interior of the church was divided into a rectangular porch on the west side (5 x 7.6 meters) and a long nave in the east (23.2 x 7.6 meters), without a chancel separated by an arcade. The nave was probably covered with a timber ceiling, above which there was an attic open to the roof truss. The interior in the Middle Ages had to be austere, but relatively well lit by numerous windows by the standards of the 13th century.
Current state
Most of the church today has a Gothic form, without any major early modern distortions. The thirteenth-century perimeter walls have survived, without any visible later larger brickwork, despite at least two fires that affected the building. Only in the eastern part of the south wall, where the early modern portal is located, the traces would indicate the addition of a non-existent annex. The original windows and three portals have been preserved, including one currently bricked up. On the other hand, the roof ridge is lowered in relation to its original appearance, and the eastern gable is cut. The windows of the tower were partially transformed, on which the balustrade is mounted.
bibliography:
Biała karta ewidencyjna zabytków architektury i budownictwa, kościół rzymsko – katolicki, parafialny p.w. św. Judy Tadeusza, B.Szerniewicz, nr 7772, Lubicz 1997.
Jarzewicz J., Architektura średniowieczna Pomorza Zachodniego, Poznań 2019.
Lemcke H., Die Bau- und Kunstdenkmäler des Regierungsbezirks Stettin, Der Kreis Greifenhagen, Stettin 1902.
Świechowski Z., Architektura granitowa Pomorza Zachodniego w XIII wieku, Poznań 1950.



