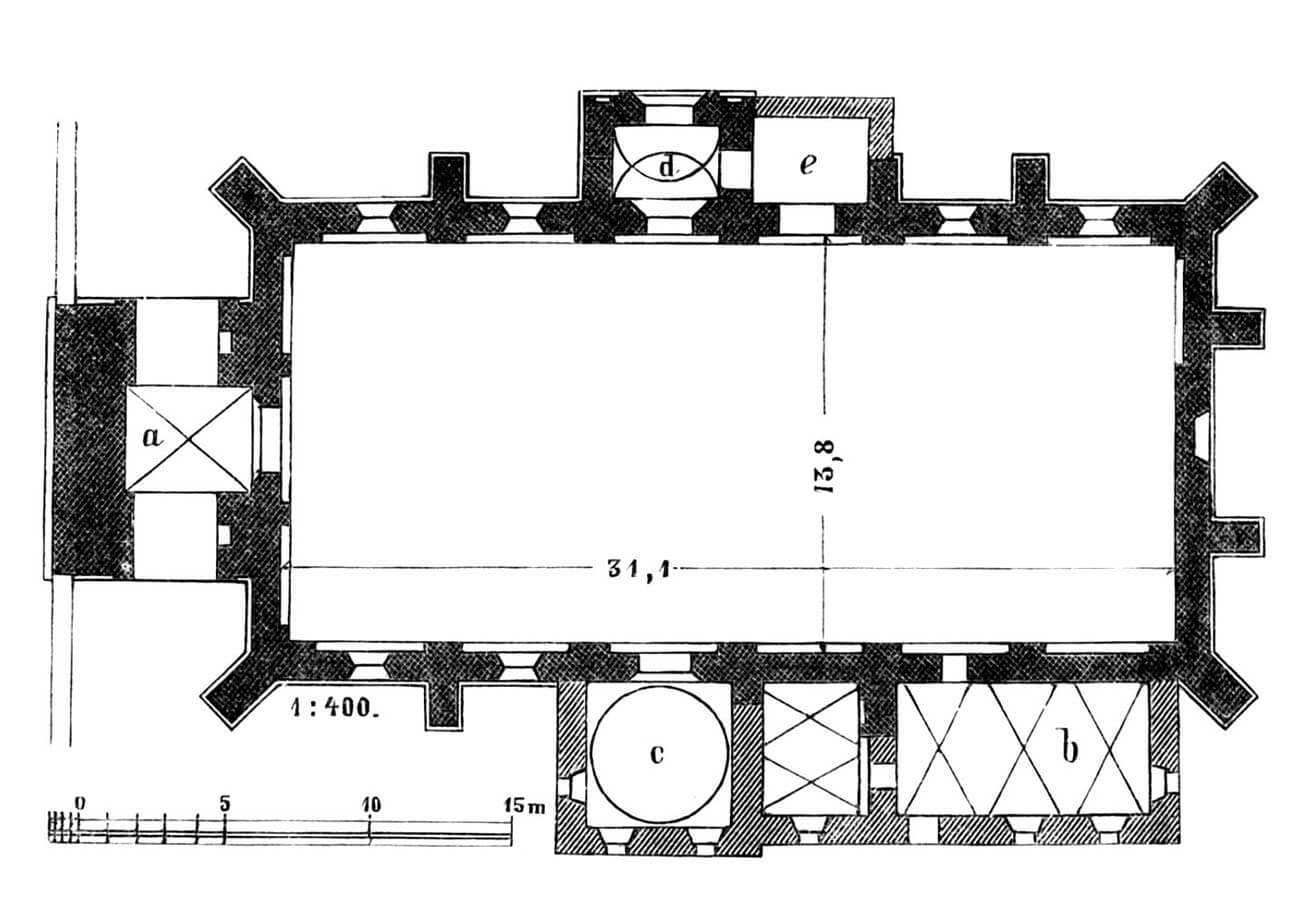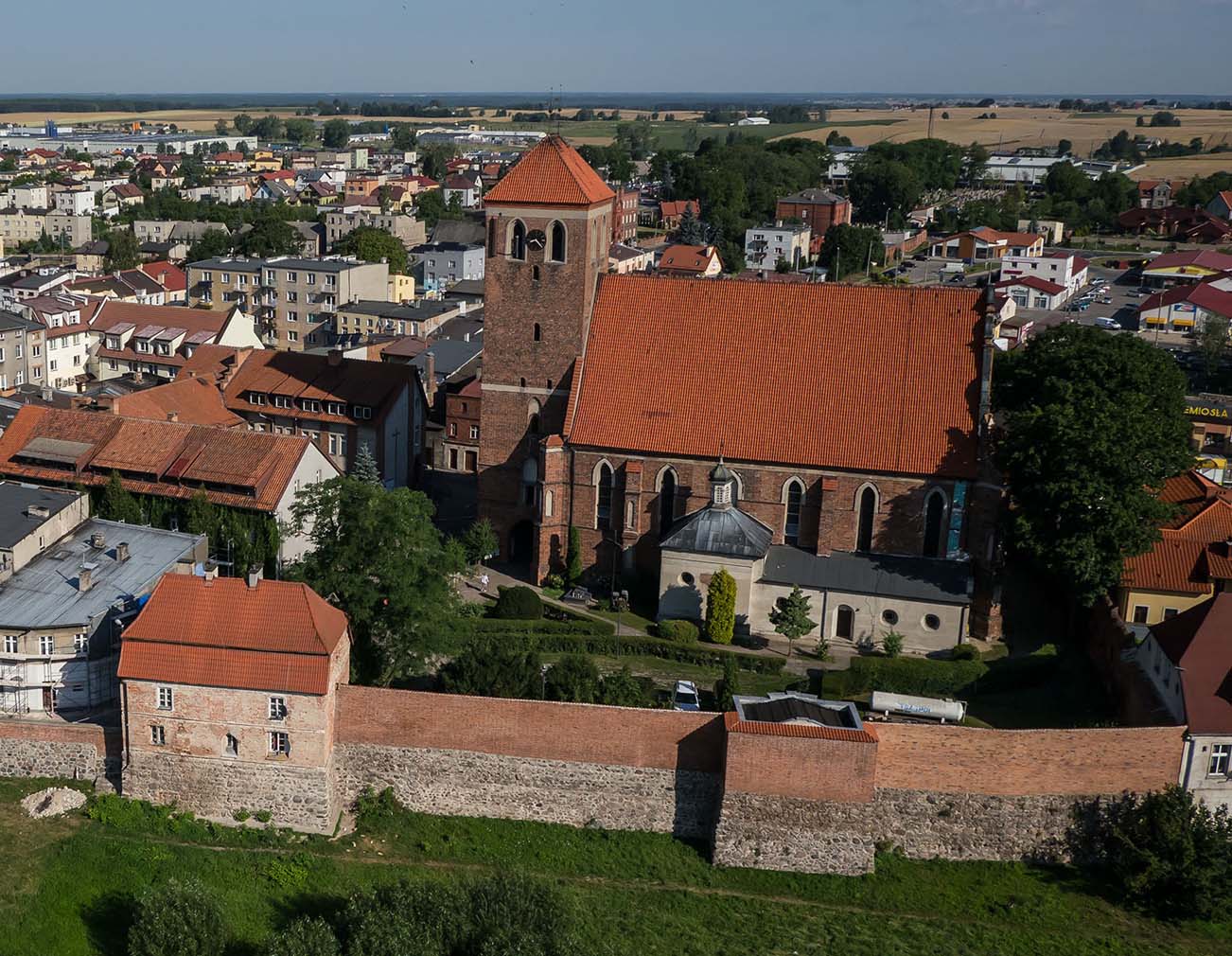History
The first mention of the Lubawa land in documents was recorded in 1216. Therefore, the settlement of Lubawa (Lubavia, Löbau) must have already functioned, but was destroyed together with the castle by the a tribe of Sudovians in 1269. At the beginning of the 14th century, Bishop Hermann issued a charter privilege for the rebuilt town, renewed in 1326. The construction of a brick parish church began shortly after, around 1330.
In the late medieval period church was destroyed and rebuilt several times, although it probably survived the 15th-century Polish-Teutonic wars without major losses. In a short period of time, the town and the church burned down in 1533 and 1545. After the first fire, the destruction had to be small, because the church was re-consecrated by the bishop as early as 1534, but after the second fire, the construction works were completed only around the mid-16th century under Bishop Hosius.
In 1581, the chapel of St. Barbara was funded by Magdalena Mortęska. Larger renovations were also carried out at the beginning of the 17th century, when the sacristy was added and the eastern gable was rebuilt. Subsequent renovations took place in 1778 and 1858.
Architecture
The church had a relatively simple spatial layout for the municipal parish church. It was built on a rectangular plan with a width of 16.4 meters and a length of 32.4 meters, without the chancel separated from the outside, with a four-sided tower measuring 7.9 x 9.6 meters on the west side. There was an open porch in its ground floor situated. Another porch was added at a later stage, but still in the Middle Ages, on the northern side of the nave, at the height of the third bay from the west.
The façades of the nave were reinforced from the outside with stepped buttresses, in the corners at an angle, and the others perpendicular to the walls. The buttresses were decorated with narrow blendes and pinnacles. The walls were divided with pointed windows, were also decorated with a plastered frieze under the eaves and two cornices, passing both through the buttresses and through the façades of the tower. The latter has been richly decorated with a diamond-shaped decoration made of zendrówka bricks and a plastered band frieze. Over the entire nave there was a gable roof, based on the eastern gable decorated with plastered recesses, and on the west on two small half-gables with pointed blendes.
The interior of the nave of the church, despite being fastened with buttresses, was probably covered only with a timber ceiling. Perhaps the vault was initially planned, but its spreading over such a wide nave would rather require placing pillars inside. The ground floor of the tower had a cross vault, opened on two sides with arcades used during the procession, due to the small amount of space around the church located at the town’s defensive walls. The internal façades of the nave were varied with high recesses with steps and pointed archivolts, intended for window openings.
Current state
The church belongs to a group of large, non-vaulted sacral buildings. The urban character is reflected by the size as well as the sophisticated and varied design of the external and internal faces of the walls with a large number of well-balanced vertical and horizontal elements. The church has retained the layout and shape from the Gothic period, with the exception of the early modern annexes (sacristy with a treasury and a chapel) on the south side of the nave and a small outbuilding at the porch on the north side. The ridge of the nave’s roof has also been lowered by about 1 meter. Unfortunately, the eastern gable was transformed, the main decorative element of the medieval church, only two small western half-gables are original.
bibliography:
Die Bau- und Kunstdenkmäler der Provinz Westpreußen, der Kreis Löbau, red. J.Heise, Danzig 1895.
Herrmann C., Mittelalterliche Architektur im Preussenland, Petersberg 2007.



