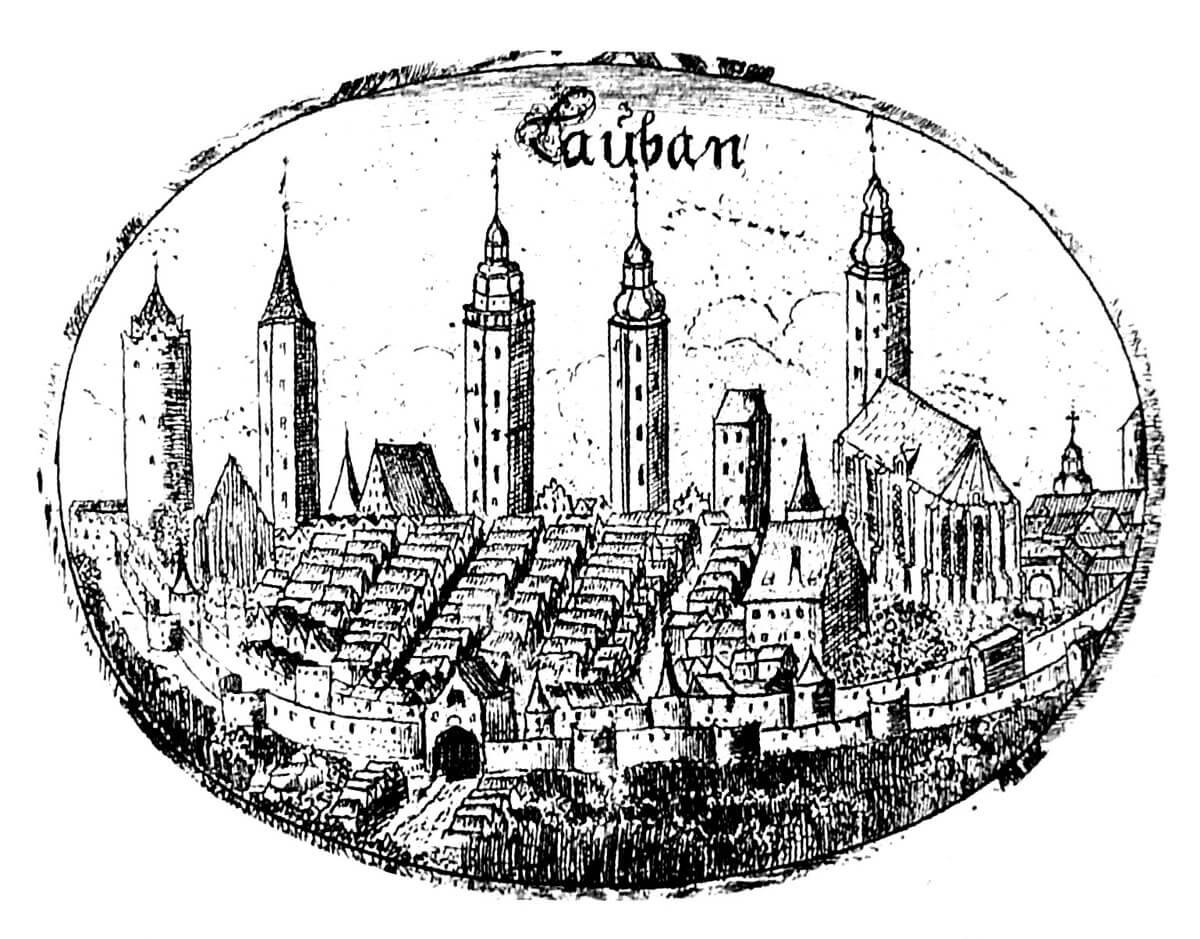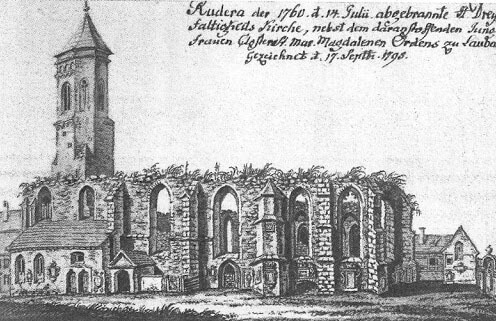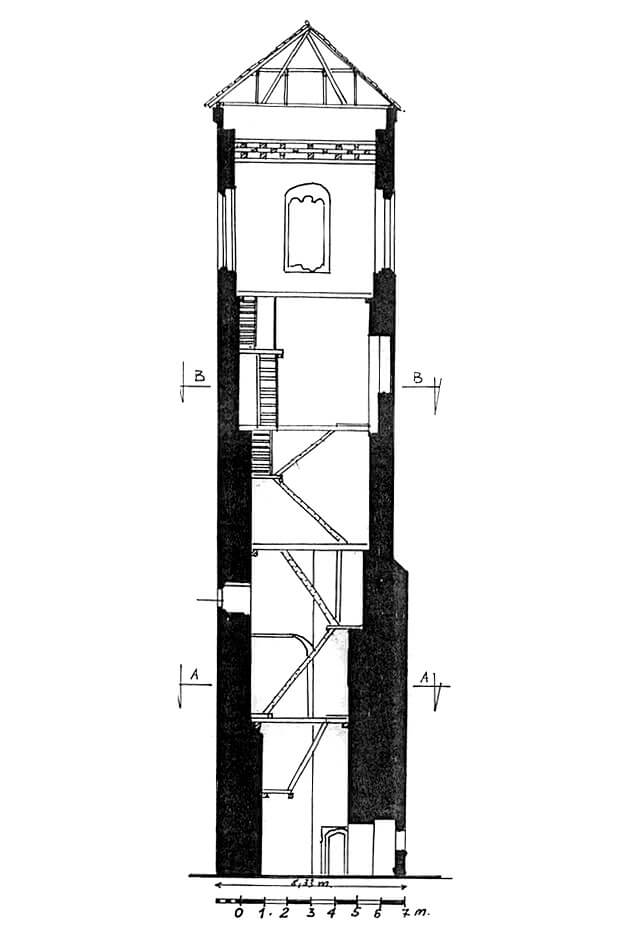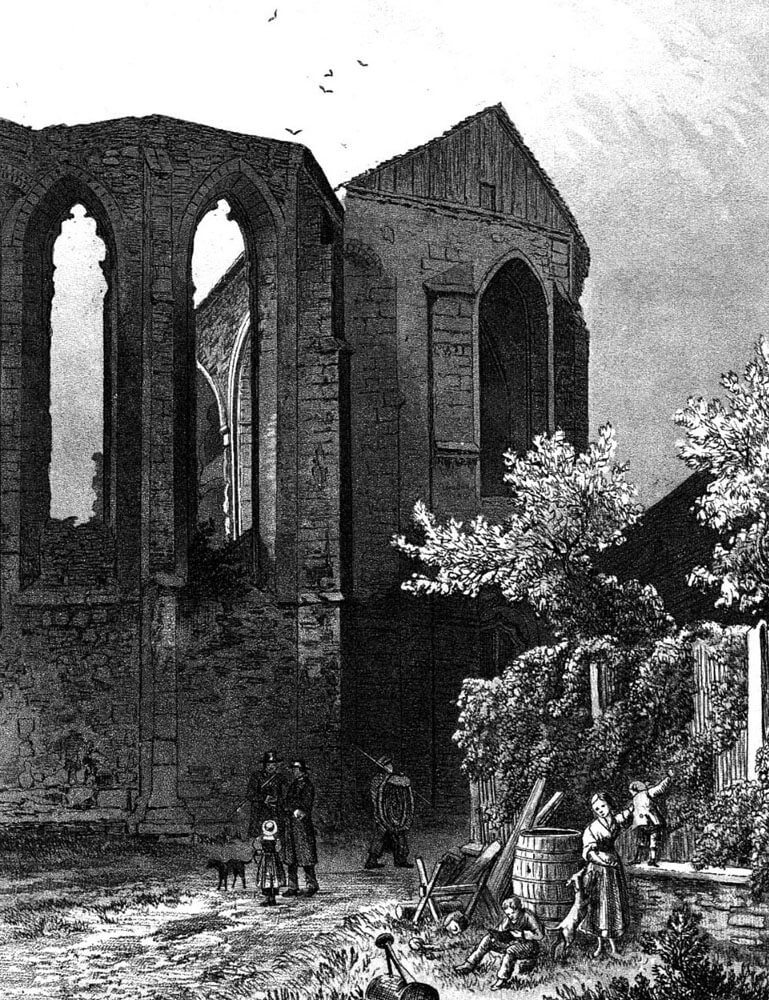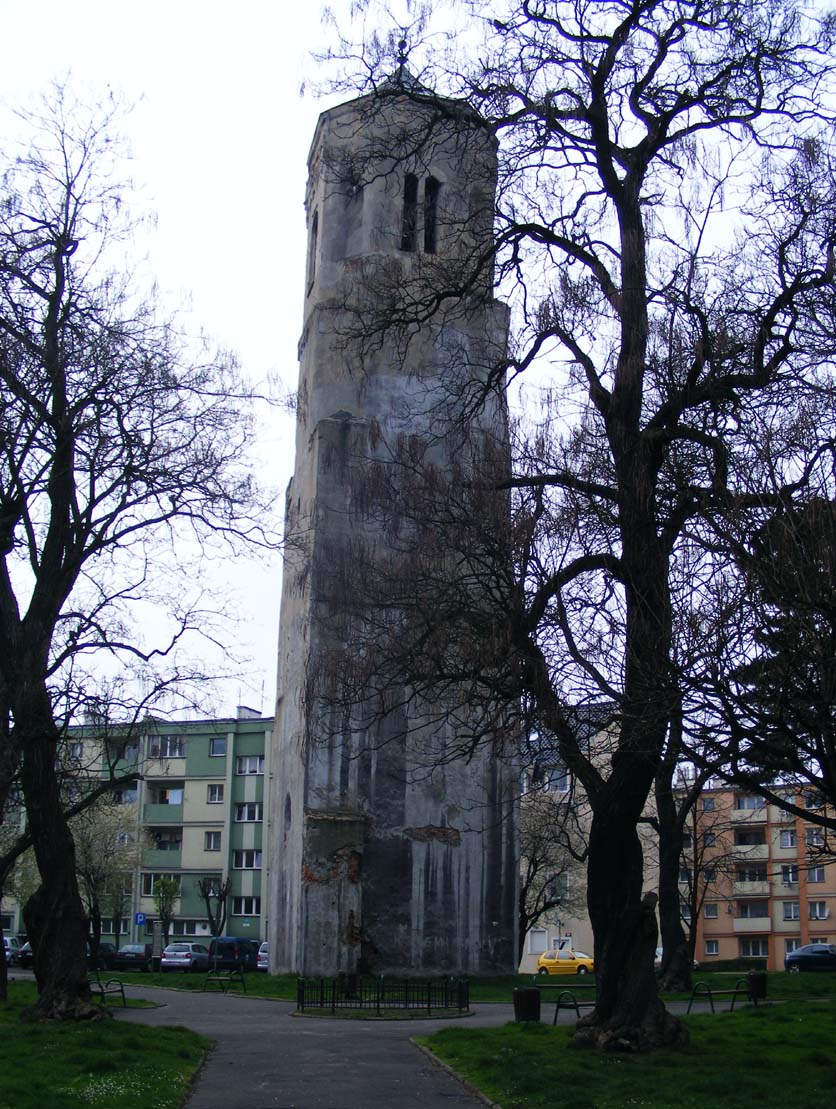History
The exact date of construction of the Holy Trinity church is unknown, but it is assumed that it took place in the first half of the 13th century, most likely after Lubań received charter privilege around 1220. The church was recorded in documents for the first time in 1320. It served as the seat of the Lubań parish, and the patronage rights were held by the The Magdalene Sisters convent, founded that year by Prince Henry I of Jawor.
In 1427 Lubań was captured and ravaged by the Hussites. According to the local tradition, Jeremiah Groll, the presbyter of the church at that time, was to observe the fight from the church tower, calling for armed resistance. Apparently, after being dragged out, the Hussites tied him by the arms and legs to four strong horses, drove them along Kościelna Street towards the market square and tore the priest into four parts. The next inhabitants of Lubań were to be murdered in the church itself, and the blood collected from the floor after the fights into two clay jugs was to be stored in the church to the 17th century.
In 1482, the church tower was struck by lightning, but it was done without major damages. These were caused only five years later by a fire that broke out in a tenement house on the town square, from where it moved to other buildings. The damages were so great that it forced a thorough reconstruction, which gave the church late Gothic features. The works were completed around 1520, when the town council asked the Meissen bishop to consecrate two new bells (which were melted down after nine years due to the Turkish threat).
In 1532, lightning struck the church tower again, setting it on fire and creating a deadly danger for the mostly wooden buildings of Lubań. Luckily, the burning top of the tower fell to the roof of the church, pierced it and fell on the choir where it was extinguished. The red-hot fragments falling off the tower were also a danger, but the carpenter Hans Herold, risking his life, climbed to the top of the tower and threw wooden elements from it, minimizing the threat. The church was not so lucky in 1554, when a fire started in the malt drying building spread throughout the town, burning, among other things, the church. This time its extinguishing was difficult, because the tower started to burn from below, so it was impossible to get inside. Apparently, after the catastrophe inside the perimeter of the defensive walls, only a few ruined brick buildings survived among the ruins, and the rest of the town ceased to exist.
Since the time of the Reformation in the 16th century, the Holy Trinity Church served a simultaneous function, i.e. services for both Catholics and Protestants were held there. It was also exposed to the forces of nature again and again. In 1590, one of its bells was destroyed in an earthquake, and the tower was struck by lightning in 1590, 1617 and 1699. The roofs of the church, flammable because they were still covered with shingles, were destroyed by a fire in 1659 and another one in 1670. It was rebuilt each time, until it was destroyed in a great fire in 1760. After this event, the bare walls remained in ruins for many years. Unfortunately, in 1879 they were finally demolished, only the tower was left.
Architecture
Since the Gothic rebuilding, the church was a hall structure orientated towards the cardinal sides of the world. It had central nave, two aisles and a polygonal ended chancel. The southern aisle was extended to the height of the end of the chancel, while on its northern side there was also a polygonal sacristy or chapel, covered inside with a net vault. On the west side there was a slender four-sided tower, with the top turning into an octagon. Originally, only two of its sides were exposed, namely the south and the west, but from the south it was adjacent to the chapel of Holy Cross. The remaining walls were directly connected to the main nave of the church. There was also a porch and a side chapel at the southern facade of the building. The entire nave and chancel were reinforced with buttresses, between which pointed windows were pierced.
Current state
Today, the only visible element of the former church is the tower known as the Trinitarian Tower, a belfry standing in the midst of an empty square and modern residential buildings. Its interior is not open to the public, and the façades are neglected and require renovation (damaged frieze, peeling plaster, missing shafts in some windows).
bibliography:
Pilch J., Leksykon zabytków architektury Dolnego Śląska, Warszawa 2005.
Takiela Ł., Wieża Trynitarska. Kościół św. Trójcy, Lubań 2011.

