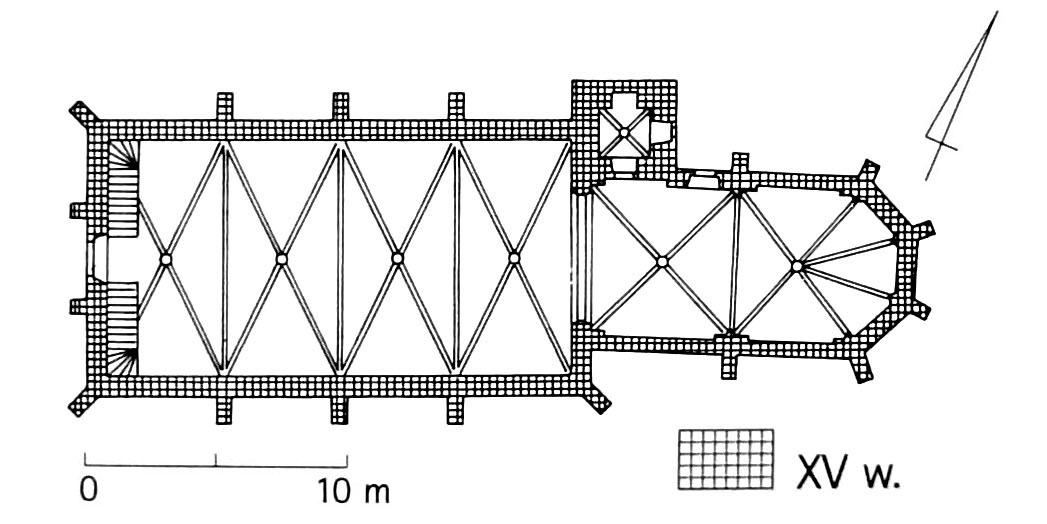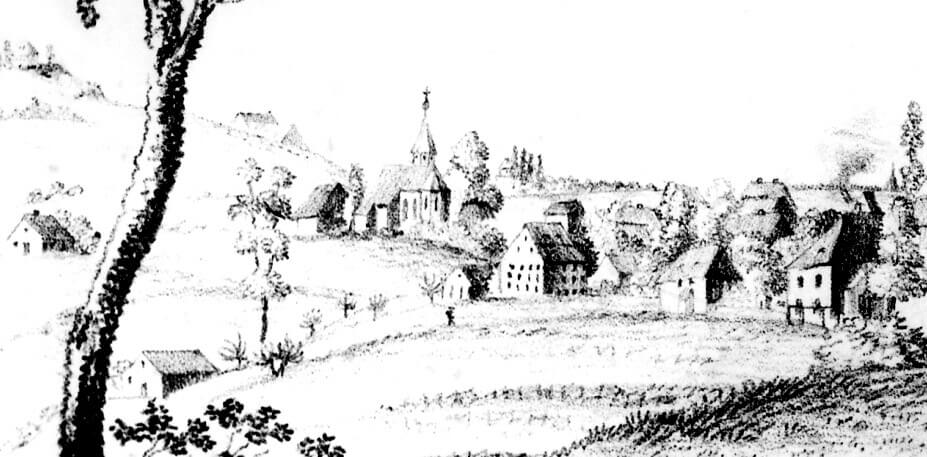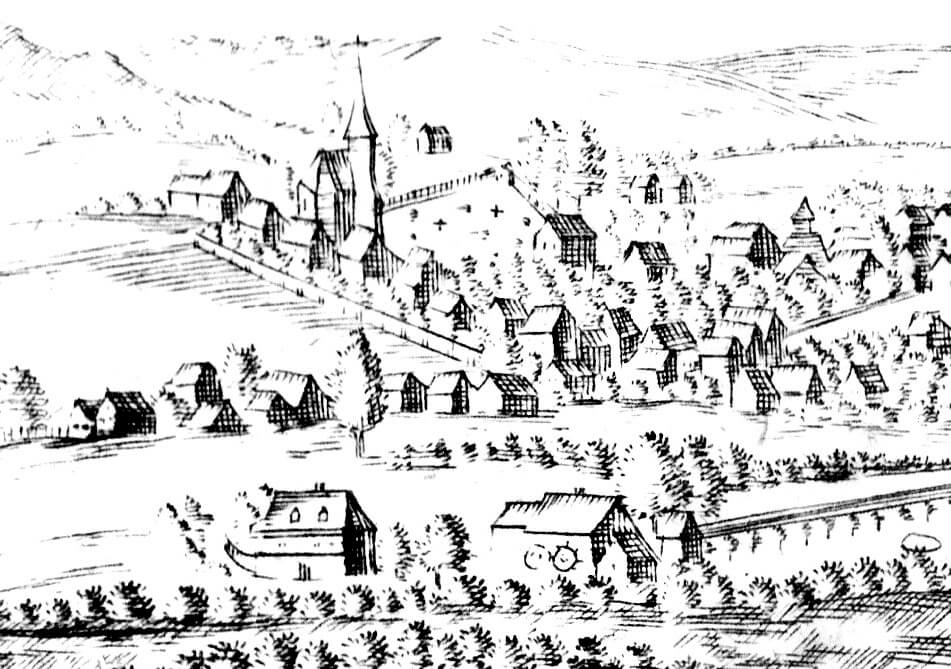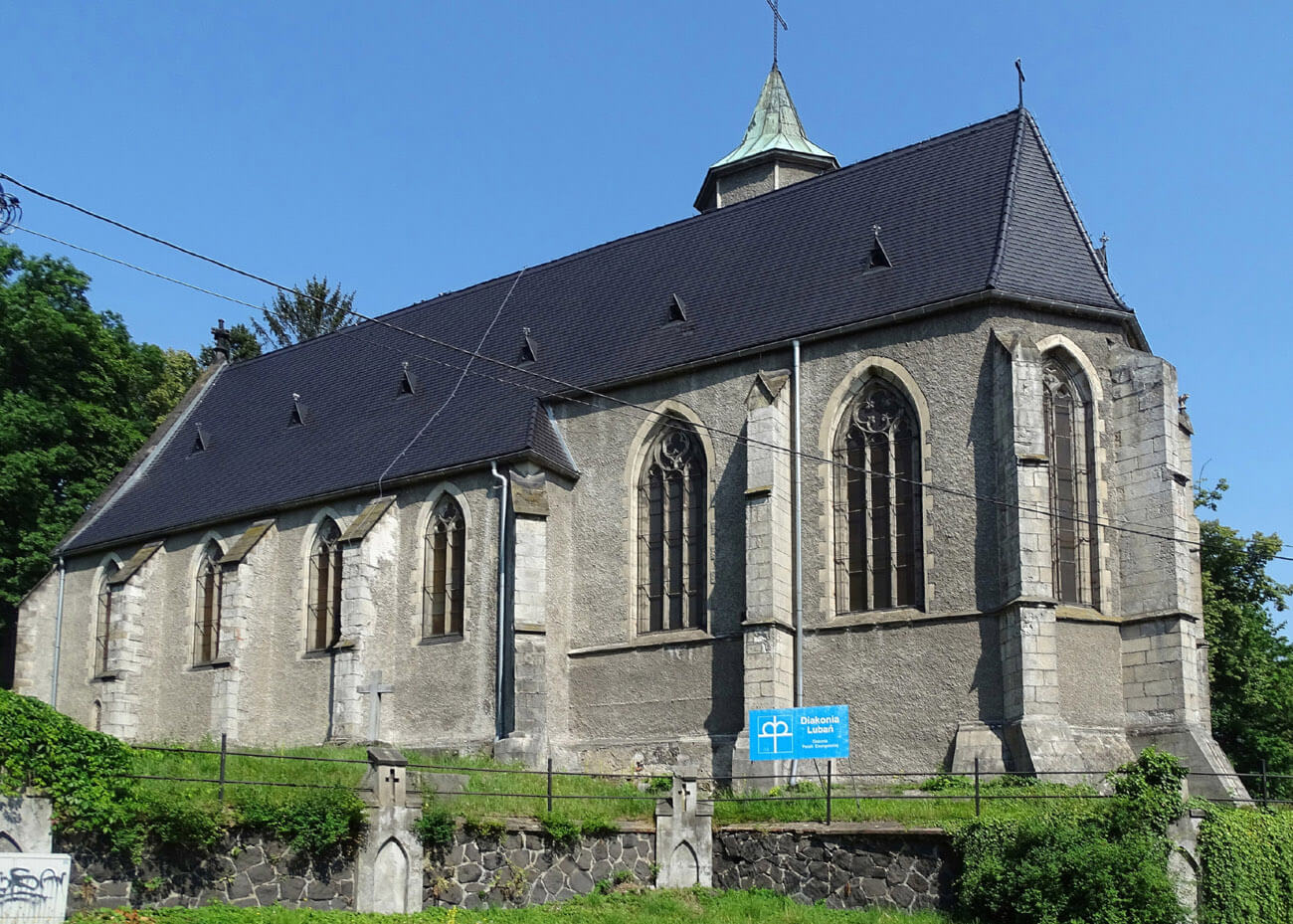History
The first information about the church in documents was recorded in 1384, when a certain Heinrich Wyenberg funded an altar dedicated to St. Catherine. It was then a small chapel, described in 1411 as “capella St. Mariae extra muros”. It was completely destroyed by the Hussites in 1427 and 1431, during military expeditions to the southern lands of Silesia and neighboring Lusatia.
Around 1452, the townspeople rebuilt the church and significantly enlarged it. Until the beginning of the 18th century, it was used primarily for funeral purposes, and during the plague epidemic, it was to serve as a plague chapel. In 1687, even a second clergyman was appointed, referred to as a plague priest. Perhaps at the end of the Middle Ages there was a hospital with a leprosarium next to church, which could have been taken care of by the nearby Franciscan convent, although no records have been made about it. From 1654 to the 1740s, the church served the Evangelicals from Uniegoszcz and Radostów.
In the early modern period, the church was renovated and rebuilt many times. In 1563, the roof of the tower was rebuilt, in 1626 the walls and windows were renovated, and in 1668 the tower. In addition, the equipment was gradually replaced with modern one. In 1683, during a funeral, lightning struck the church tower, seriously damaging its sheathing and killing one of the people inside the building. In 1709, lightning seriously damaged the structure of the church again. A thorough renovation was carried out only in the years 1730-1735. During it, the ceiling was replaced, four new windows, a music choir and a gallery were made. In 1840 the walls of the church were reinforced with buttresses. The last large-scale renovation took place in 1887-1888. At that time, the nave was extended, the windows were raised and the roof cover was changed from shingles to tiles.
Architectura
The church was built on the southern side of the chartered town, outside its defensive walls, in Brackie Suburb. It was situated on the slope of a hill called Stone Mountain, falling north and east towards the valley of the Kwisa River. Erratic stones were used as a building material and sandstone for architectural details.
At the end of the Middle Ages, the church was an aisleless, three-bay building, with a narrower, elongated, polygonal ended chancel on the eastern side. From the north, at the junction of the nave and chancel, there was a slender tower on a square plan, octagonal in the upper part. The external elevations were originally not buttressed. They were separated by tall, pointed windows, probably splayed on both sides. The roof of the nave was based on triangular gables, of which the eastern, and probably also the western one, was decorated with blendes.
Inside the chancel, a cross-rib vault was installed in the western bay. In the eastern bay of the chancel, separated by a single rib, a hexagonal vault was used due to the polygonal closure of this part of the building. The ribs were supported by bundles of shafts and stone figural corbels (heads of the apostles, musicians). The nave was probably covered with a wooden ceiling.
Current state
The current appearance of the church is the result of thorough renovation works from the second half of the 19th century, as well as earlier modern transformations. As a result, the nave is longer by the western bay, the entire western façade is neo-Gothic, and the whole is supported by secondary buttresses. Most architectural details have been replaced or renovated. The vault of the chancel is original, late-Gothic, with decorative corbels and bosses.
bibliography:
Biała karta ewidencyjna zabytków architektury i budownictwa, kościół ewangelicko – augsburski, E.Sawińska, nr 4224, Lubań 1999.
Pilch J., Leksykon zabytków architektury Dolnego Śląska, Warszawa 2005.
Tekla Ł., Kościół Maryi Panny, Lubań 2012.





