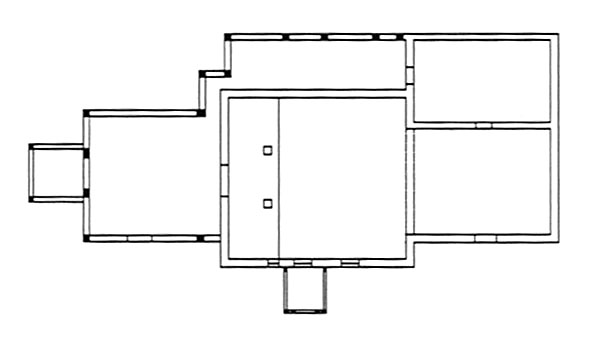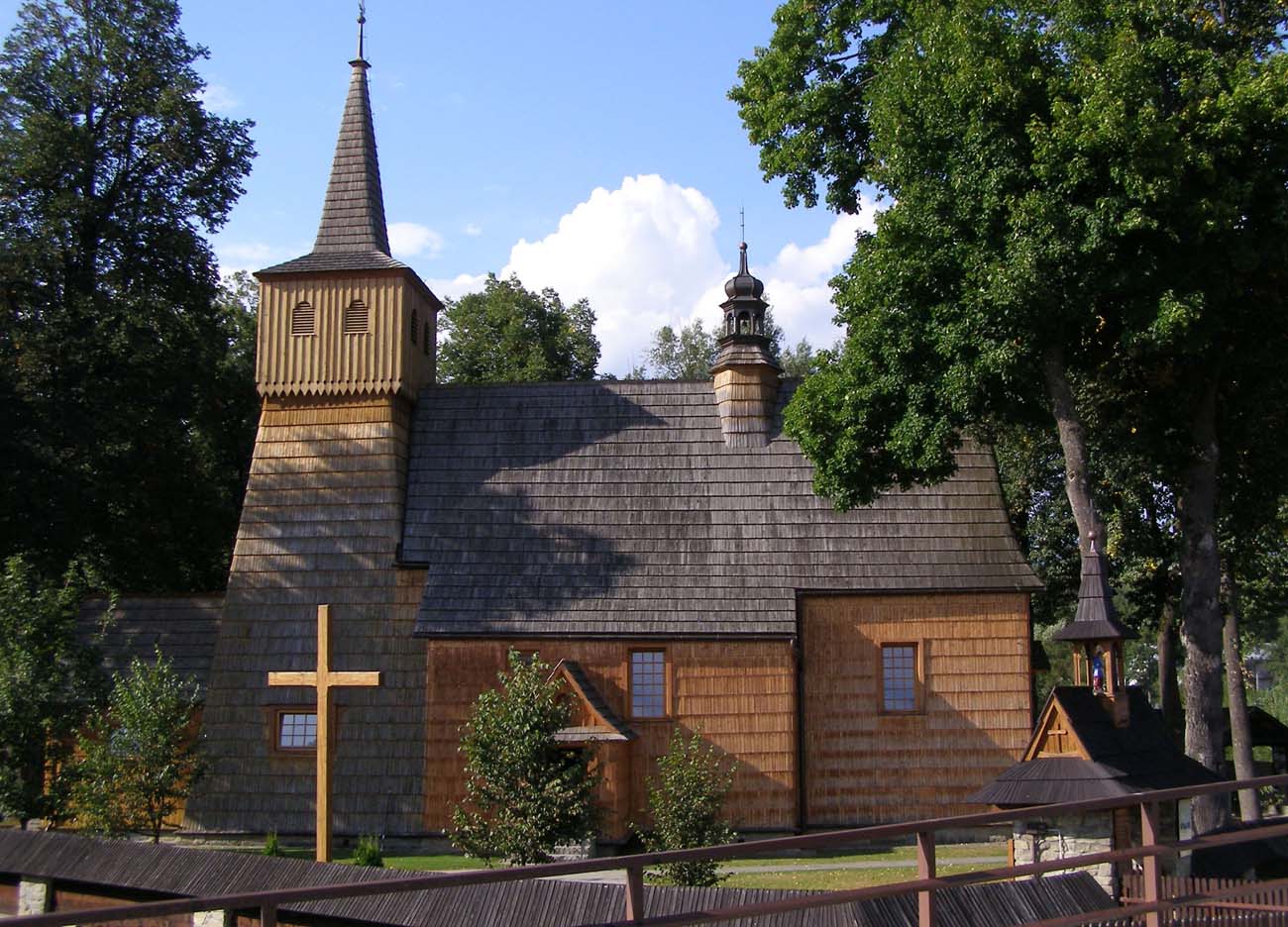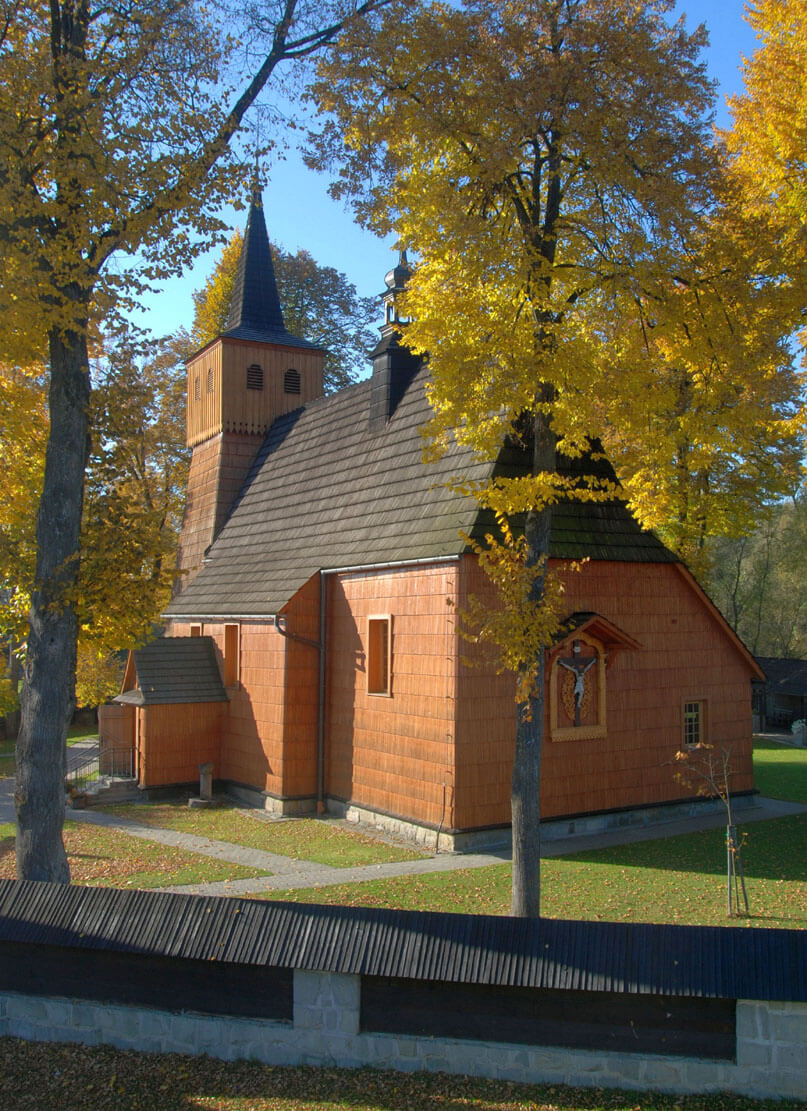History
The first church in the village of Łopuszna was recorded according to reliable sources in 1400, when the priest Jakub was mentioned (“rector ecclesiae in Lopusno”). The late-Gothic church was probably built on the site of the older one in the last decade of the 15th century. It was consecrated in 1504 by the bishop of Kraków, Jan, under a lengthy dedication of the Holy Trinity, the Nativity of the Blessed Virgin Mary, St. Stanislaus, bishop and martyr, and St. Anthony Abbot. This call in the following centuries changed and finally became shortened.
Łopuszna was a parish with only one village, poor, because in 1529 the tithe due to the bishop of Kraków was only 16 grossen. In the list of churches from 1577, the position of parish priest was not filled, the function of which was held by the parish priest from Ostrowsko. Also in 1596, Łopuszno did not have its own parson (“ecclesia caret plebano”), and in the following years the state of connection of parishes Łopuszna and Ostrowsko became consolidated.
At the end of the 16th or at the beginning of the 17th century, a tower was added to the church, recorded in 1608 (the oldest bell, however, was cast in 1540). The church was also renovated and rebuilt several times. This was influenced by the location of the church in the area of frequent flooding, which brought repeated damages. The last renovations interfering with the architectural details of the church took place in 1932 and after the flood in 1934-1935. At that time, the church was founded on a stone plinth, the damaged elements were replaced, new porches and a storage room were added on the north side. Unfortunately, the original Gothic portals in the nave and chancel were destroyed in the process. After the flood of 1934, new polychromes were also made. In 2005-2006, the church underwent thorough conservation, which was necessary due to another flood in 1997.
Architecture
The church was built at the western end of the village, on a slight hill, cut off from the west by a stream flowing from the south to the Białczański Forest, and from the north by the wide Dunajec riverbed. It was built as a late-Gothic orientated building, erected of fir wood in a log construction tecnique, without a stone foundation. Its walls were boarded with vertical planks. Originally, it consisted of an almost square nave measuring 7.3 x 8.2 meters and a narrower, rectangular chancel on the eastern side, measuring 4.7 x 6.4 meters. The secondary tower was erected in a pole-frame technique, with narrowing, shingle-covered walls and an overhanging porch covered with a spire cupola.
The nave and chancel of the church were covered with a steep roof with one ridge, with characteristic bends of the slope over the side parts of the nave. They were created as a result of the use of the “chest” roof truss system, in which the spacing of individual bays of the roof truss was adapted to the width of the chancel, and the bottom beams of the truss were supported in the chancel on the highest logs of the walls. The wider parts of the nave did not support the truss, which was placed instead on the upper part of the chancel walls extended to the west. Inside the church, the side parts of the nave, wider and lower than the chancel, created the impression that they were covered with a lowered ceiling, looking like a suspended chest. From the outside, they had separate, mono-pitched roofs or, as in the case of Łopuszna, the bends of the main roof, obtained by means of beams, called przysuwanice, attached to the rafters.
The church gained 5.7 meters of the height of the log framework and the same height of the roof truss, which meant that the shingle-covered roof acquired steep sloping, typical of late Gothic. All roof truss bays formed an elongated isosceles triangles with the base based on the chancel. They were connected with a horizontal collar beam, stiffening the entire structure.
The interior of the church was originally illuminated by three windows, and ogival portals from the west and south led inside the nave. In accordance with the medieval construction tradition, the northern façade was devoid of openings, which could have been related to the mysticism of the time, associating the north with the forces of evil, or was related to practical considerations, limiting the number of openings from the side least exposed to the sun, in order to reduce cold and draughts. What was common in wooden village churches, the window was not placed in the eastern wall of the chancel, nor probably in the western wall of the nave, later covered with the tower.
Originally, the facades inside the church were whitewashed, while the choir and ceilings were decorated with a 16th-century patron polychrome. This polychrome was created using patrons – openwork stencils made of leather, which were covered with paint after applying to the surface. Individual motifs were made with single or several overlapping patrons. They were made of compositions consisting of whorls of stems with leaves, outlined with black paint, interspersed with eight-leaf rosettes. In addition, four-petalled flowers and oak flagella with acorns coming out of a leafy mask (the so-called green man, a symbol of the life-giving forces of nature) were placed on the choir.
Current state
Unfortunately, the church partially lost its Gothic character due to the transformation of the original windows and entrance portals, replaced in 1932 with new, rectangular ones. Its spatial arrangement remained essentially unchanged, except for the porches and the northern annex. The turret on the roof ridge and the western tower are also early modern, although the latter repeats the solutions used at the end of the Middle Ages. There is no certainty as to the origin of the sacristy added from the north. Since the 20th century, the church has a stone foundation. Inside, to this day, the 16th-century polychrome has been preserved only in fragments on boards from the old ceilings. The current paintings on the ceiling of the vestibule under the tower and on the rood beam are mostly reconstructions and later additions. A triptych from 1460 has been preserved from the original equipment.
bibliography:
Bonowicz W., Monita R., Skorupa A., Łopuszna, kościół drewniany, Kraków 2017.
Brykowski R., Kornecki M., Drewniane kościoły w Małopolsce południowej, Wrocław 1984.
Cisowski B., Duda M., Szlak architektury drewnianej. Małopolska, Kraków 2005.
Kornecki M., Gotyckie kościoły drewniane na Podhalu, Kraków 1987.
Krasnowolski B., Leksykon zabytków architektury Małopolski, Warszawa 2013.



