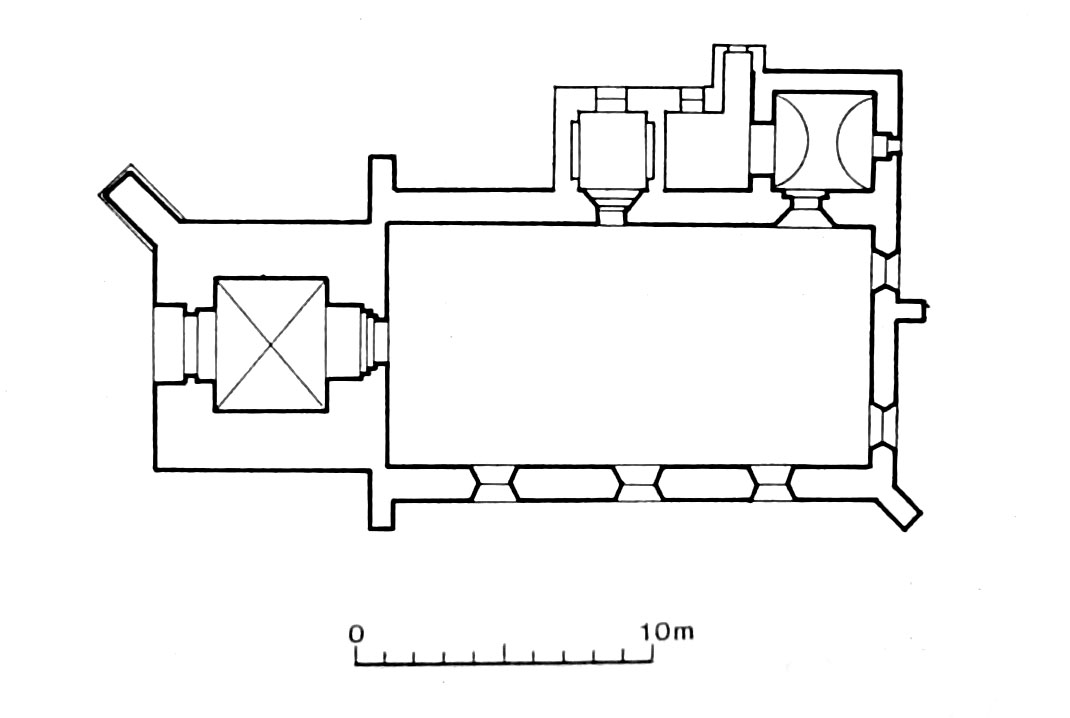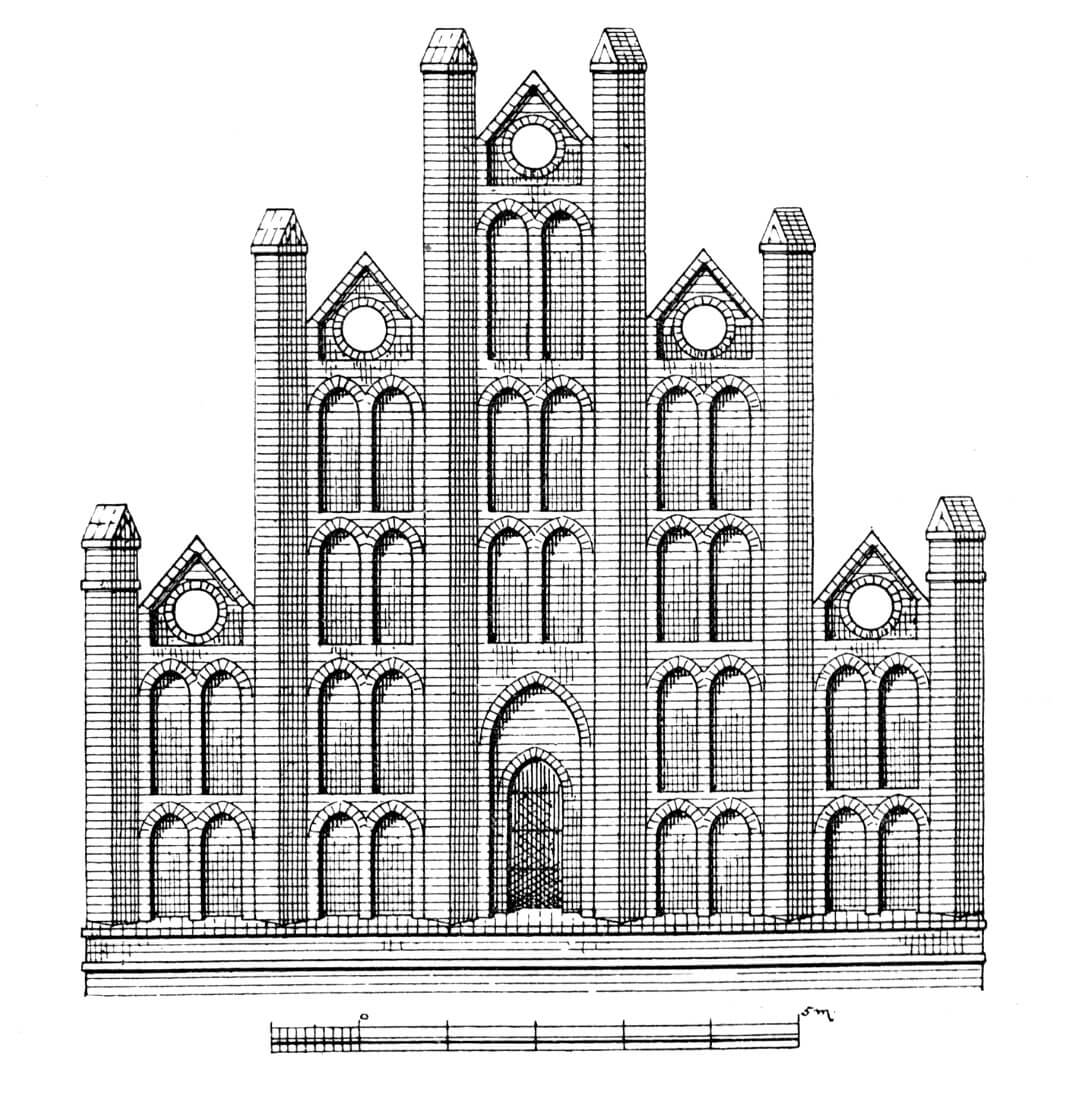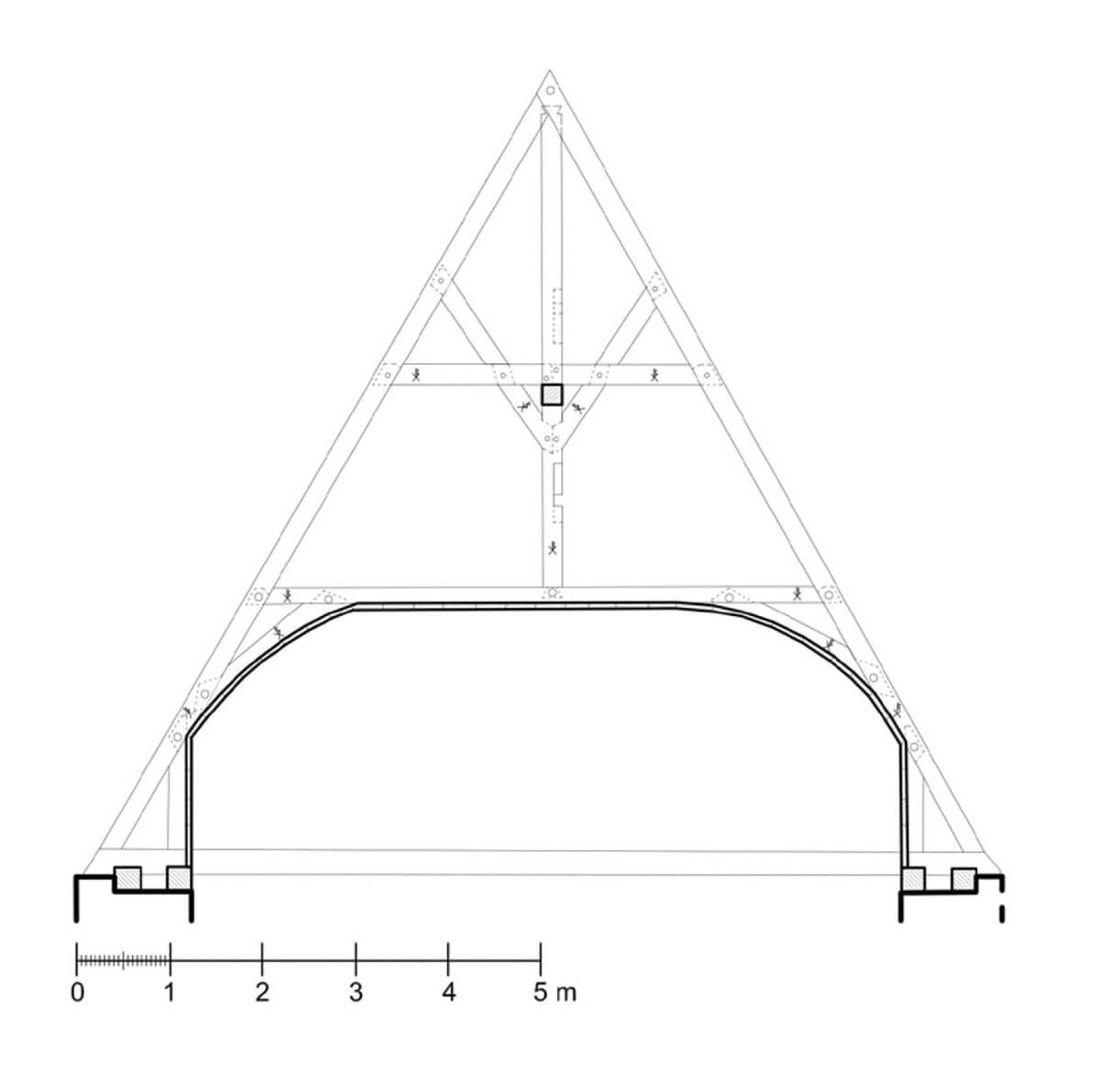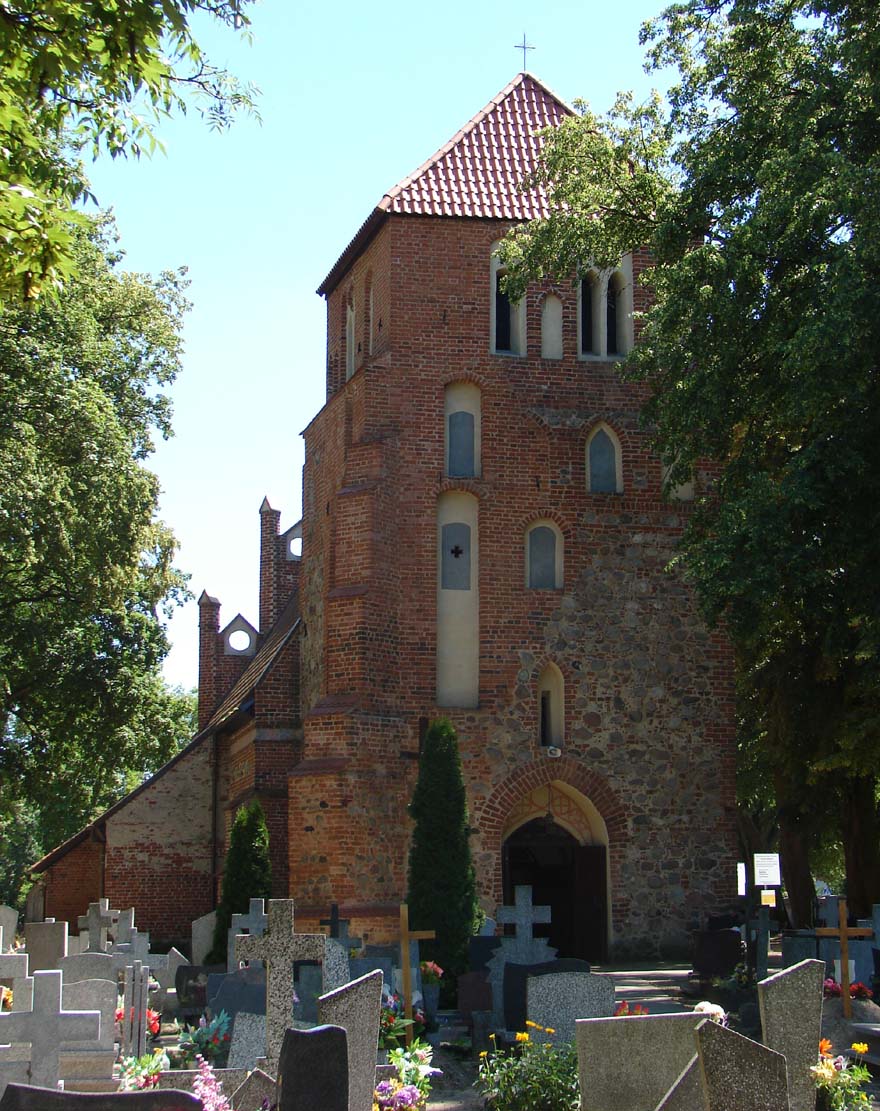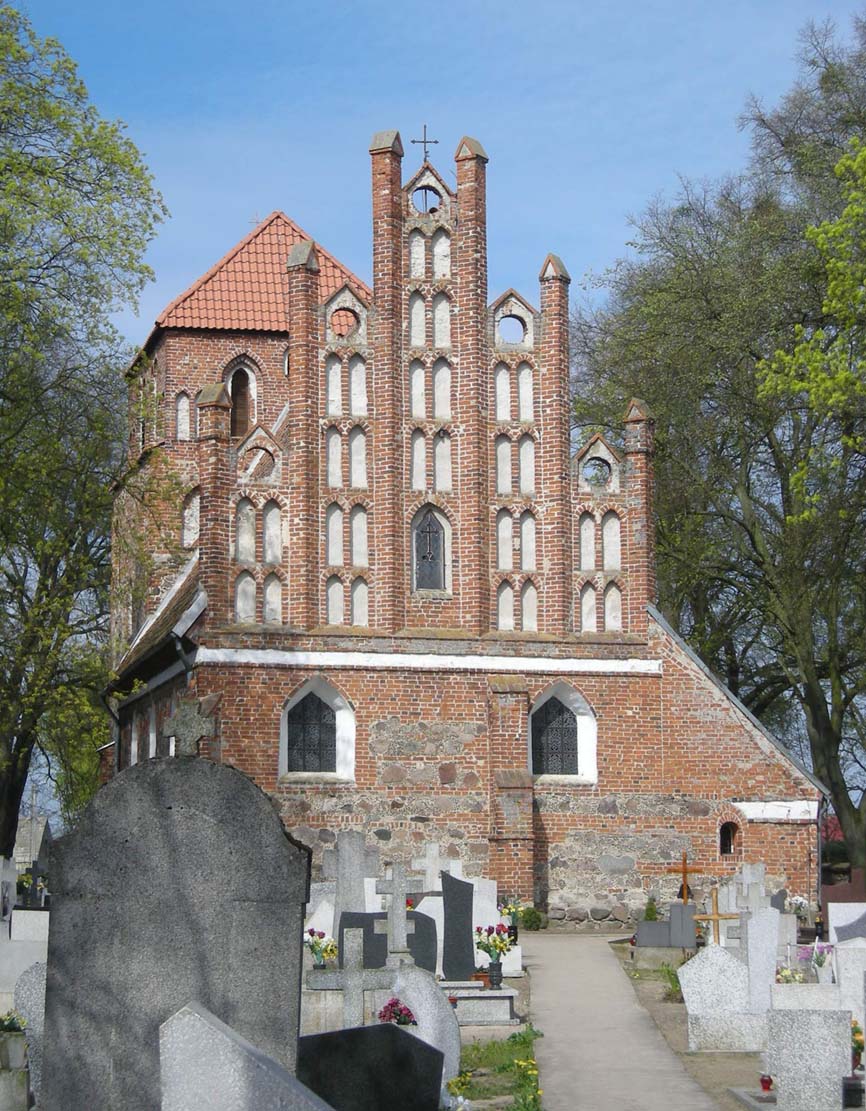History
The village of Łobdowo (originally Lobedau, Lowdaw, Labedow) was founded around 1303 – 1309 by the Chełmno commander, Günther von Schwarzburg, while its parish church was erected in the second or third quarter of the 14th century. It is known that in 1372 it was endowed with four voloks of land, so it had to be built before that date. It is also known that its tower was built in three separate stages, though close in time.
At the beginning of the 15th century, it was ravaged during the Polish-Teutonic war. In 1414, its damages were estimated at an average amount of about 180-200 fines. It was recorded again in 1445 in a document according to which parishioners from Łobdowo were to gather in the neighboring village of Mockynwaldt to hold a synod with the local community. The church in Łobdowo was probably not fit for use at the time. Repairs were carried out until around 1450 – 1451, when the wood used for the construction of the nave’s roof truss was cut, and then the tower was built.
In the second half of the 17th century, the church lost its parish function, becoming a branch of the church in Wrocki. It was probably related to the damages from the Polish-Swedish wars, because in 1665 the church had to be renovated. Earlier, before the mid-17th century, the partially collapsed tower was also to be rebuilt, but its damage was due to structural reasons. Work on the roof of the tower was also carried out in 1747, and subsequent repairs were in 1811. In 1835 a parish was established in Łobdowo again. The last restoration works were carried out in the years 2011-2013.
Architecture
The church was built of erratic stones in the lower parts and bricks, with the elevations diversified in some places by small lumps of bog ore in the mortar. In the mid-fifteenth century, it consisted of a rectangular nave measuring 17.4 x 10.1 meters, without an externally separated chancel, and a sacristy at the eastern part of the north wall, near which a porch was placed from the west. On the axis of the west façade there was a 14th-century, massive, four-sided tower, 7.7 x 8.1 meters in size.
The nave of the church was reinforced with relatively thin, corner buttresses, but due to the location of the sacristy at the north-eastern corner, the buttress there was atypically moved closer to the center of the eastern façade. The south-eastern buttress was the only one placed at an angle, while the western one was perpendicular to the axis of the church. Lighting was provided by three pointed, low, two-side splayed windows in the southern wall and two windows in the eastern wall, while the short northern wall remained windowless. The modest decoration of the walls was provided by a plastered frieze under the eaves of the roof
The element that distinguished the church was a beautiful, stepped eastern gable. It was divided into five axes by slender diagonal pillars, turning into pinnacles and topped with brick gable roofs based on miniature gable walls. The spaces between the pillars were divided by six rows of small, pointed blendes, decorated with various geometric motifs, grouped in pairs into five columns. The central column in the lower part of the gable rested on a small pointed-arched window, while between each pinnacle there was made a small wimperg with a circular opening. The gable was separated from the eastern wall by a frieze decorated with a quatrefoil motif. Both the form of the gable and the frieze motifs were inspired by the church of St. Catherine in Brodnica.
The tower was rebuilt, most likely due to a construction disaster caused by overload walls or inadequate foundation. This is probably why from the north-east it was reinforced with a prominent, stepped buttress, and the western façade was decorated with irregularly placed openings and blendes (the southern façade has already retained symmetry). No horizontal divisions were created, only the top storey with openings extracting the sound of bells was reduced by the wall offset. In the ground floor of the tower, a porch was created, connected with the nave of the church and covered with a cross-rib vault.
Current state
Today, the church has an almost identical spatial arrangement as in the Middle Ages, only the space between the porch and the sacristy was filled with an early modern annex, and the porch was transformed into a chapel with an early modern vault. The oldest element of the church is the tower, the north-west corner of which had to be rebuilt in the 16th or 17th century, but in a Gothic form, using original bricks. The portal in the ground floor of the tower dates from the 15th century, but was partially rebuilt later. The most important element of the church is the eastern gable, one of the most magnificent among the village parish churches in the Chełmno Land. A valuable element is also the preserved 15th-century roof truss over the nave. During the last renovation works, the eastern façade of the tower was cleaned, in the eastern gable the preserved tracery drawings in blendes were unveiled and the frieze ornament around the church was reconstructed.
bibliography:
Die Bau- und Kunstdenkmäler der Provinz Westpreußen, der Kreis Strasburg, red. J.Heise, Danzig 1891.
Herrmann C., Mittelalterliche Architektur im Preussenland, Petersberg 2007.
Katalog zabytków sztuki w Polsce, tom XI, zeszyt 19, powiat wąbrzeski, red. T.Chrzanowski, M.Kornecki, Warszawa 1967.
Mroczko T., Architektura gotycka na ziemi chełmińskiej, Warszawa 1980.
Piaskowska B., Prarat M., Zimna-Kawecka K., Historia budowlana kościoła w Łobdowie w świetle badań architektonicznych. Przyczynek do techniki wznoszenia i przekształceń kamienno-ceglanych średniowiecznych, wiejskich świątyń ziemi chełmińskiej, „Wiadomości Konserwatorskie”, 67/2021.

