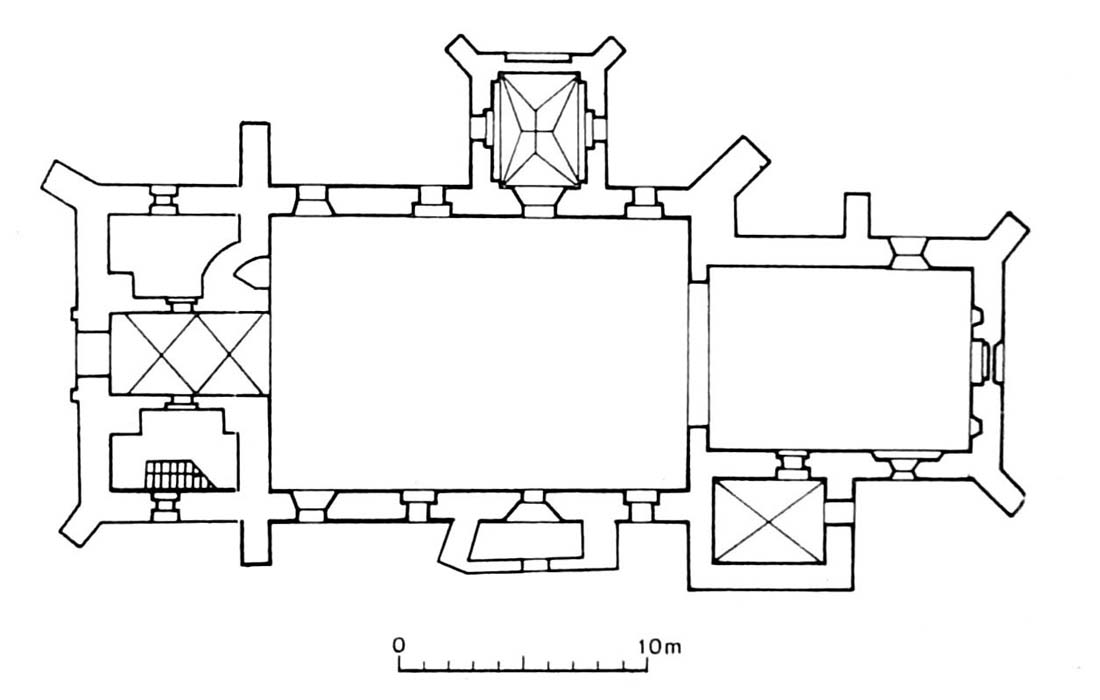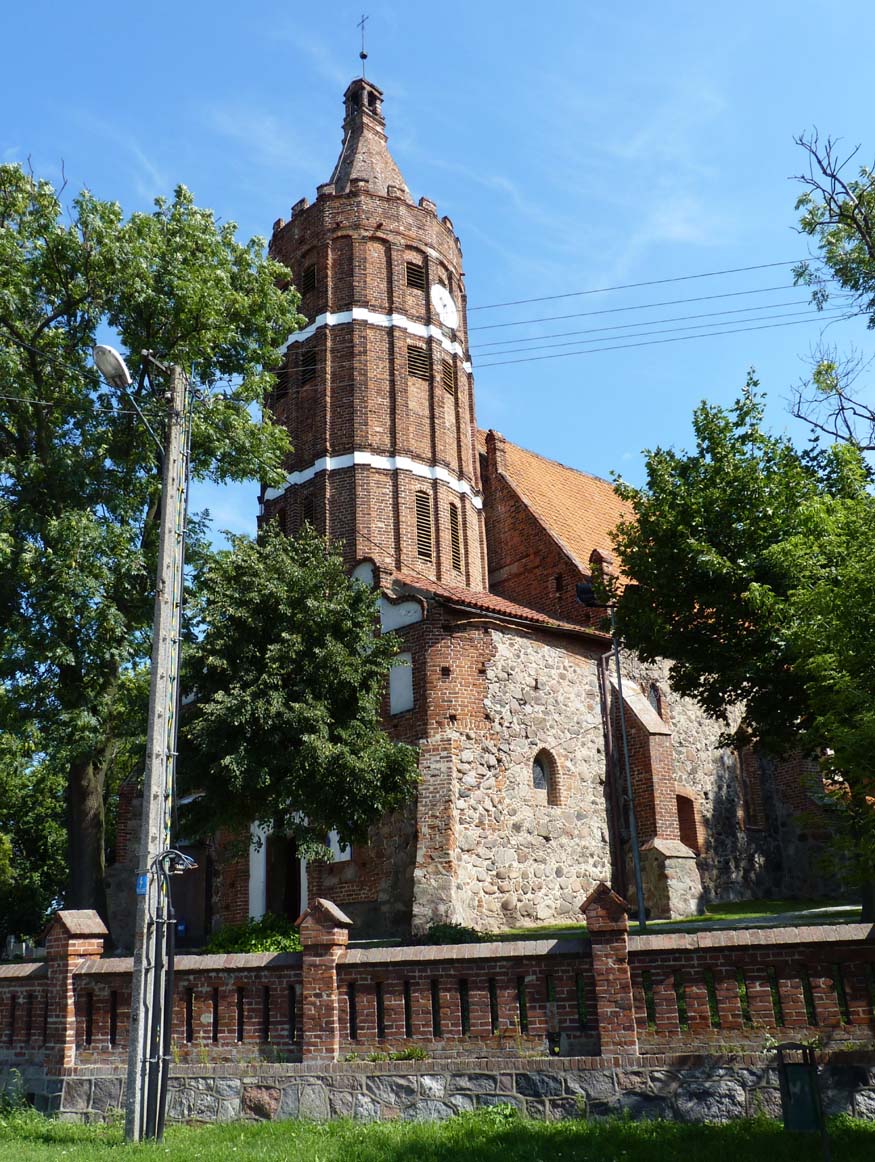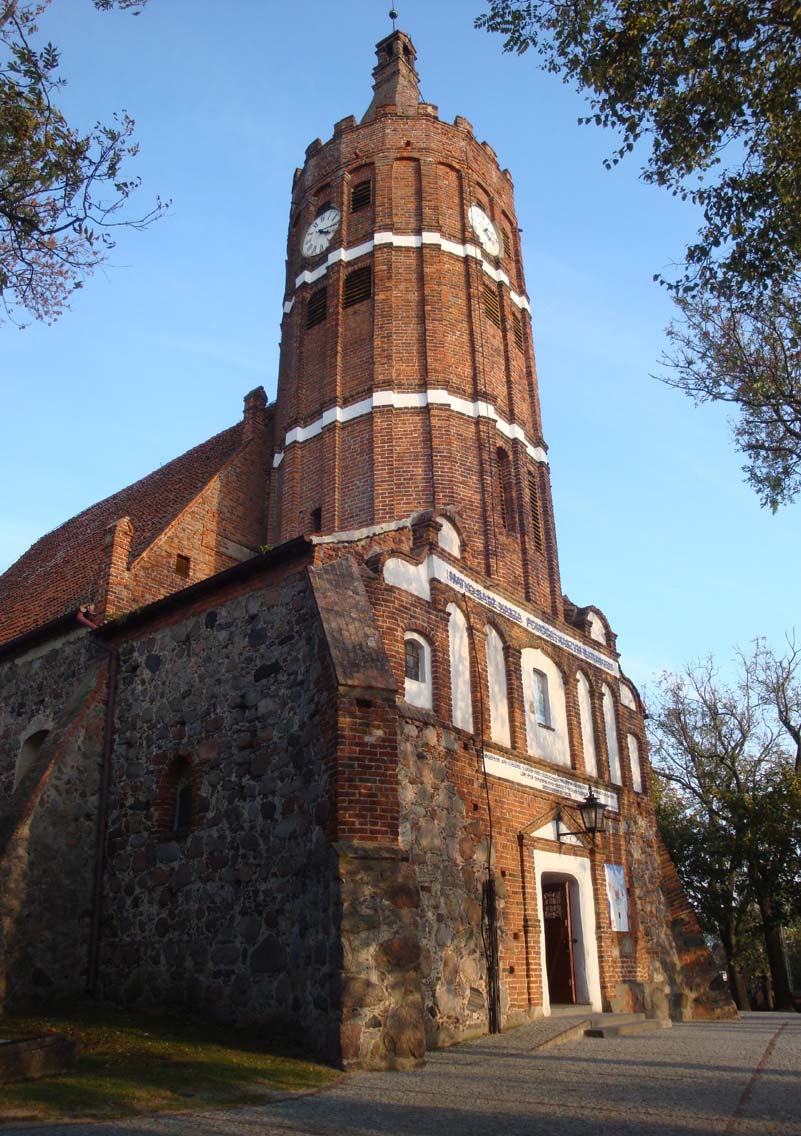History
The village of Lisewo (in the Middle Ages Lyssow, Leissau and Lysaw) first appeared indocuments in 1288 (forest near Lisewo) and in 1293. Its parish church was built around the fourth quarter of the 13th century, although its priest was first recorded in 1408, and the church itself was not mentioned until 1445 (ordo sinodi Iaicalis).
In the 15th century in Lisewo (probably in the church) there were congresses of the Prussian states under the leadership of Lipienek vogts. According to the local tradition, it also held debates and secret meetings of members of the Lizard Society, a noble anti-Teutonic organization. At the turn of the 15th and 16th centuries, a porch was added to the church, while in the years 1551 – 1585 to the western part of the nave a brick tower was added, founded by Stanisław Kostka, the Chełmno voivode and the Lipienek starost, and his son Jan, the Gdańsk castellan.
In 1624, repair work was carried out on the tower, but in 1655 the church was damaged by the Swedish army. Subsequent construction works and renovations took place in 1711, after 1750, 1820, 1891, 1911 and in the years 1963 – 1965. In the nineteenth century, on the wave of fascination with Gothic, a neo-Gothic porch was added from the south, and inside, four pillars were inserted, on which the ceiling of the nave of the church was placed.
Architecture
In the Middle Ages, the church was a relatively large building, erected of unworked granite and brick rubble, consisting of an aisleless nave and narrower chancel with a straight wall on the eastern side. A sacristy adjoined the southern wall of the chancel, from the north a porch was added to the nave at the turn of the 15th and 16th centuries, and from the west, the nave was preceded by a tower with a low stone base, probably above initially timber.
The external façades of the church were almost completely devoid of decorations, only the eastern gable of the chancel was divided with friezes and blendes, a plastered frieze was also placed under the eaves of the roof at the longitudinal walls of the chancel and on the eastern wall where it separated the gable from the wall with a large pointed window. The eastern gable of the nave, unless it was the result of later repairs, was half-timbered. The western gable behind the tower was constructed similarly to the eastern gable. The church’s lighting was provided by narrow, pointed windows, characteristic of the end of the 13th century.
The length of the interior of the whole church was 27.7 meters, 10.9 meters wide in the nave and 7.1 meters in the chancel. Despite the placement of buttresses in the corners, neither the nave nor the chancel were vaulted, only timber ceilings were used. Only the sacristy was crowned with a simple cross-rib vault and the porch with a stellar vault. The vestibule under the tower was also vaulted with two bays of the cross vault, from which two passages on the sides led to rooms of unknown purpose.
Current state
The church in Lisewo today has the original spatial layout, but its characteristic element is now an 18-sided brick tower, built in the second half of the 16th century, already having Renaissance features. The chancel also has a gable from the mid-16th century, although still in a Gothic form. In the early modern period, the northern porch was transformed into a chapel, most of the windows were also transformed and the interior was thoroughly modernized. A stone, granite baptismal font with a twelve-sided cup without a foot comes from the time of the construction of the church.
bibliography:
Die Bau- und Kunstdenkmäler der Provinz Westpreußen, der Kreis Kulm, red. J.Heise, Danzig 1887.
Herrmann C., Mittelalterliche Architektur im Preussenland, Petersberg 2007.
Mroczko T., Architektura gotycka na ziemi chełmińskiej, Warszawa 1980.



