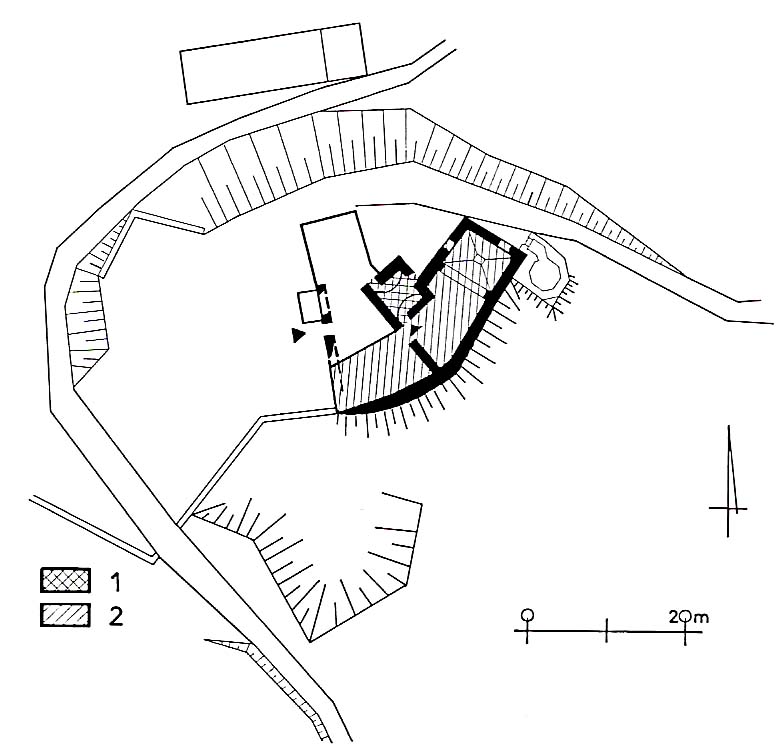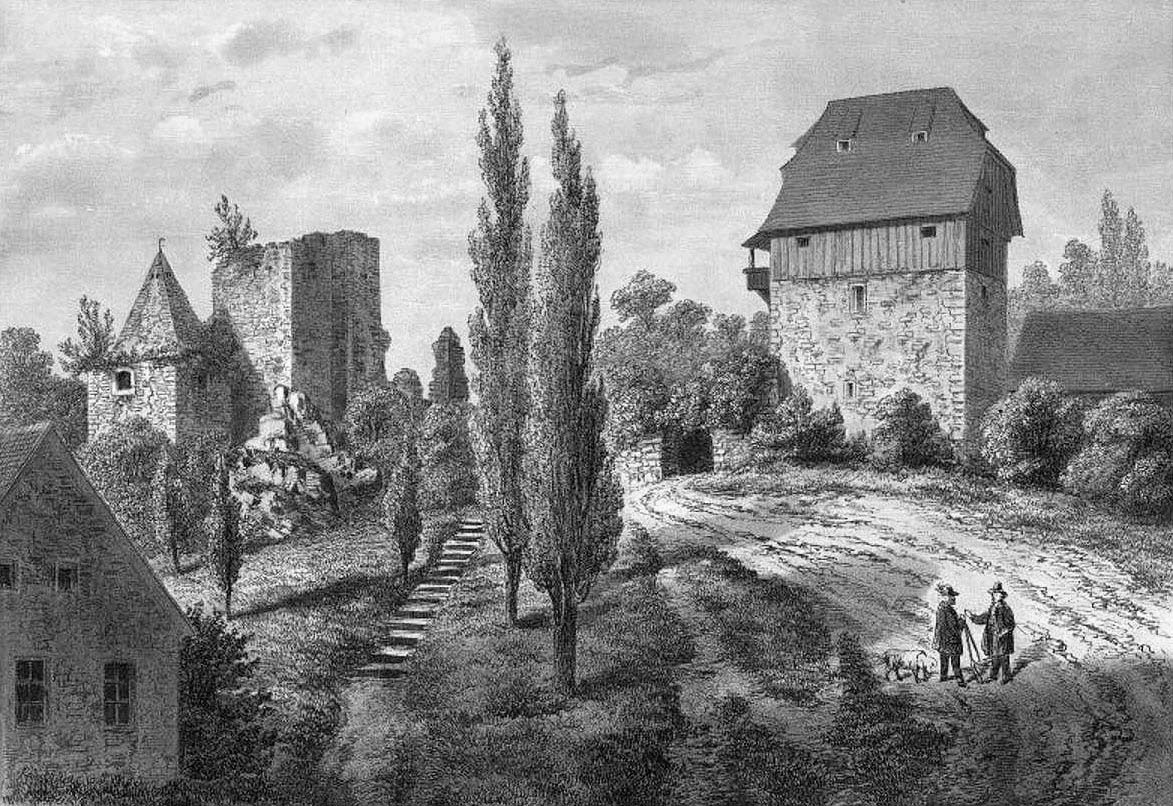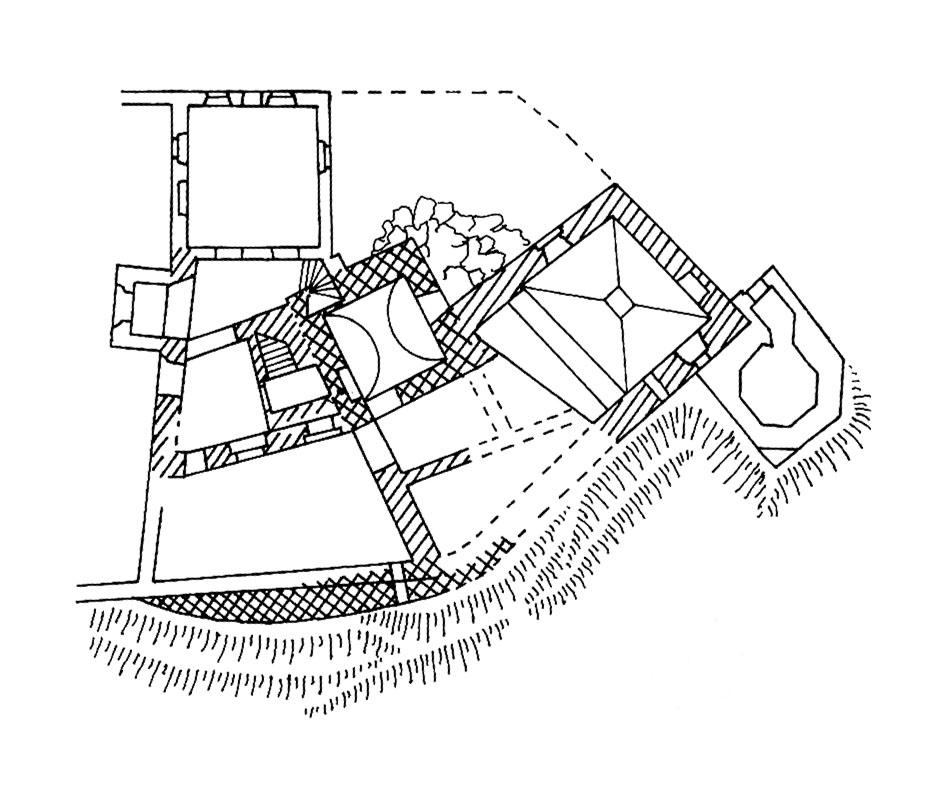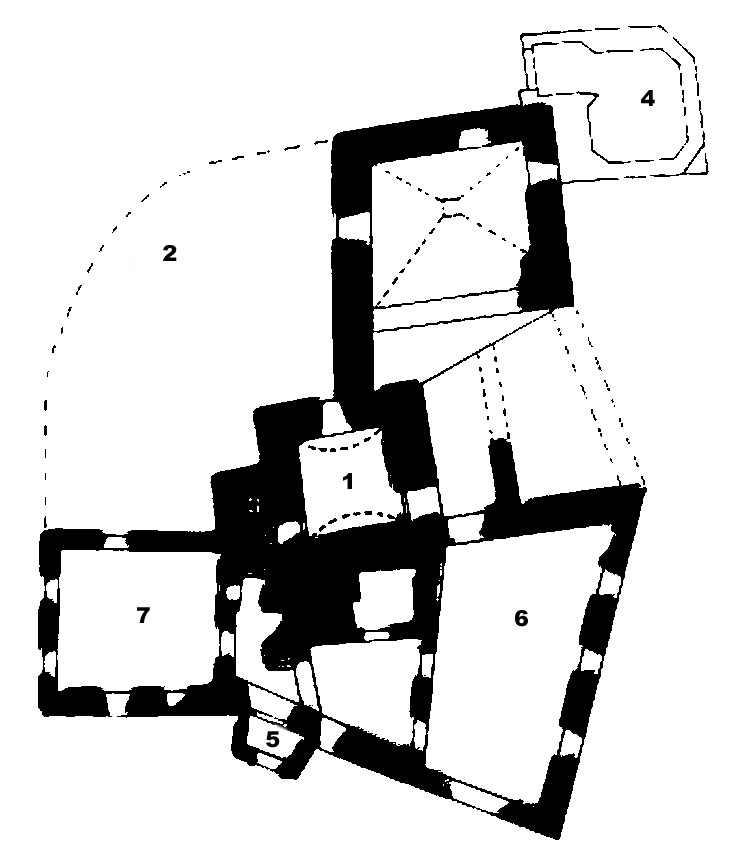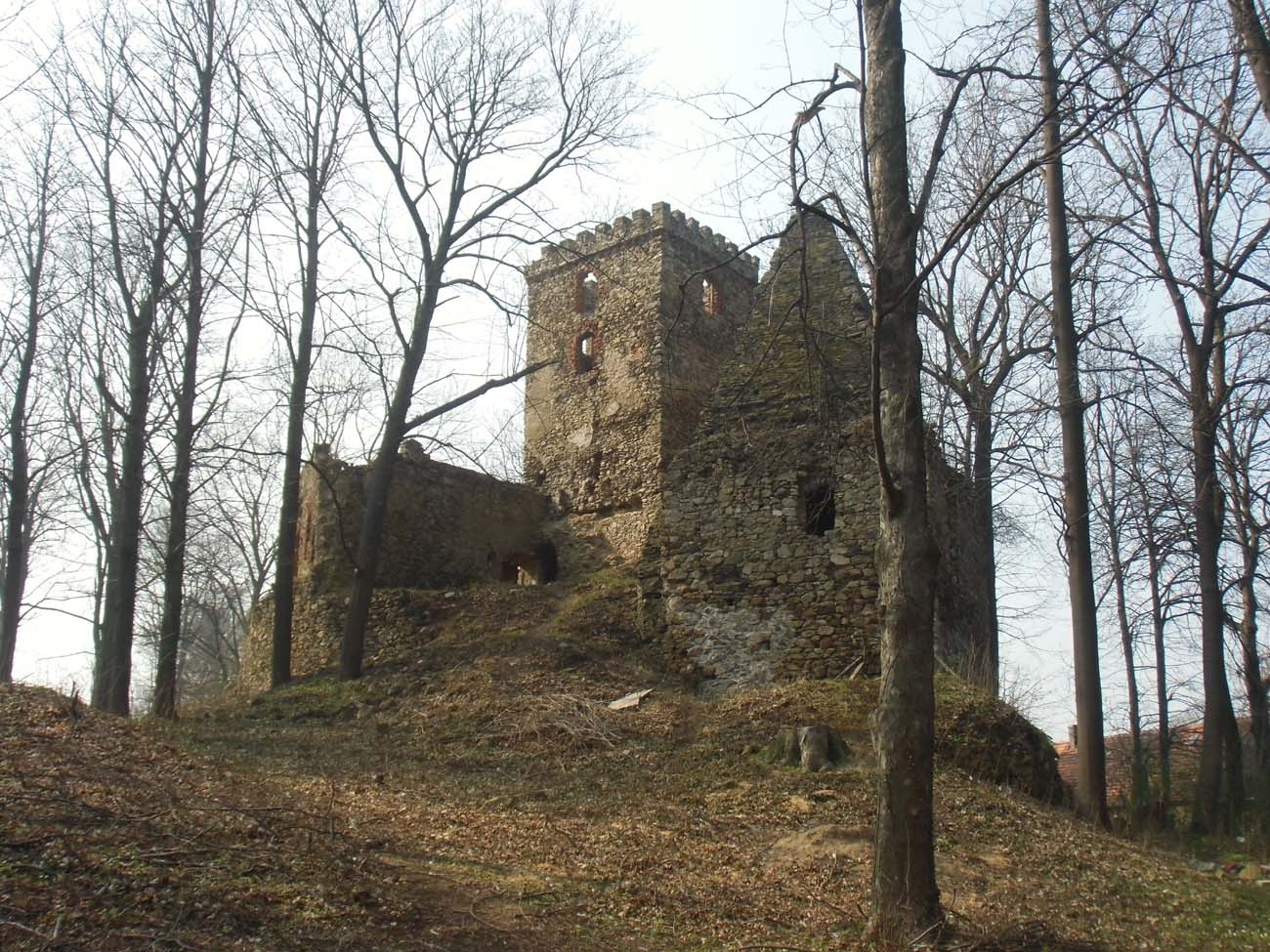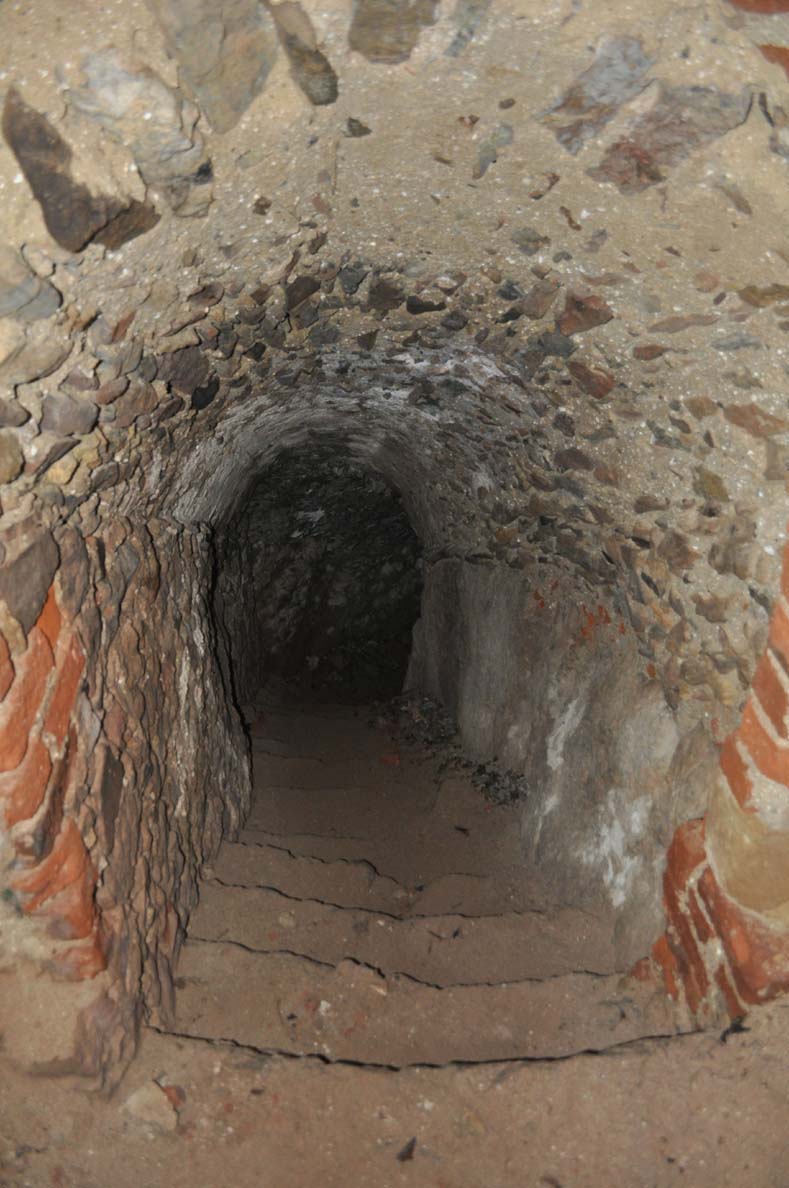History
The castle was built probably in the fourteenth century, most likely on the initiative of one of the Silesian families. The settlement of Lipa (Lypa) first appeared in written sources in 1305, while its owner was first recorded in 1309. It was then a certain Henry von Lipa, followed by Henry the Younger, a knight associated with the court of Henry I of Jawor. Then the village was in the hands of members of the von Schirmer family, although the names of the members of the Lauterbach, Bock, Czirn and Swoynicz families also appeared next to them in documents, because there were three separate knight estates in Lipa, so it is not known which of the families founded the castle.
In the years 1339 – 1353, Peczko Schirmer, a knight of the Prince of Legnica Bolesław was recorded, next brothers Albrecht and Konrad, and in the years 1369 – 1375 their cousin Reinhard, serving the Prince of Żagań. In 1364, the estates in Lipa were also bought by Nicolaus Krokau (von Krakow), whose descendants at the end of the 14th century increased their property by buying from the Schirmers their scattered goods (farms, mill, lands). In 1419 from Lipa wrote himself Caspar von Crakaw Schwoynitz (“zu Leype gesessen”). In 1471, the castle passed into the hands of the von Zedlitz family, namely to Ernst von Zedlitz, the lord of the castle in Bolków. As an opponent of the Hungarian king Matthias Corvinus, he was deprived of Bolków and therefore he settled in Lipa, where he died in 1485. Fifteen years later, the local goods were taken over by a member of another branch of this family, who held them for the next 138 years. During this period, the castle was significantly enlarged and modernized in order to provide better housing conditions.
The last representative of the Zedlitz family in Lipa was Ernst Friedrich, who sold the castle to Friedrich von Reibnittz in 1638. At the end of the 18th century, his grandson, Gothard Friedrich, bought all three estates in Lipa (Upper, Middle and Lower Lipa) in his hands, while the castle in Upper Lipa probably ceased to function as a residence. At the end of the 18th century, it declined and was partially demolished. In 1834, it was bought by Count von Stillfried-Rattonitz and wasa rebuilt in the Neo-Gothic Revival style. After World War II, the residence was again in ruin.
Architecture
The castle was erected in the center of the village stretching transversely to the valley of the Nysa Mała. In the Middle Ages, its main defensive element was a three-storey, square tower with dimensions of 6.8 x 6.9 meters, the stone walls of which on the ground floor were about 1.5 meters thick. It was probably protected by a stone, oval defensive circuit preceded by a ditch, but protection was also provided by a steep escarpment above the river terrace.
Placing the tower on a rocky hill with a steep southern edge increased its defensive values. However, the presence of the lower entrance to the ground floor level was a compromise between the defensive and functional character of the building. The ground floor was covered with a stone barrel vault and equipped with a vaulted recess. It had an economic function, as it was illuminated by a maximum of one slit opening. The first floor with a residential function was accessed through an entrance in the eastern wall. There was probably also a chapel in a window recess or bay. There was one more storey above.
During the 16th-century reconstruction, most of the perimeter wall (except the southern part) was demolished, and replaced by straight sections with a gate on the west. At that time, a staircase was added to the tower from the west, half within the wall thickness, half extended to the outside, and the whole was incorporated into the new buildings that filled the southern part of the complex. A trapezoidal house with a kitchen was erected there, from the west a gate tower situated in a curtain wall, leading to a small courtyard in front of the tower, while from the east and north the perimeter was embedded in natural rocks. In the north-west part of the castle there was a basement with a ramp leading from the courtyard, so there must have been a building there as well. Behind the kitchen with a chimney that was probably originally bottle-shaped, outside the perimeter of the wall, there was a rainwater tank carved in the rock. The second source of water was a well in the kitchen, 4 meters deep, next to which a stone drain for was located.
Current state
Currently, the ruin of the castle, being a result of the renaissance and nineteenth-century reconstruction, is in private hands. Unprotected and not renovated, systematically deteriorates. Only a small fragment on the south side remained of the original perimeter wall, and the rest, apart from the rebuilt tower, was created in the 16th century and later. The most eye-catching neo-Gothic addition from the 19th century is the pseudo-crenellation and pointed windows of the tower, while the remaining elements were incorporated into the older parts of the building. At that time, the building above the medieval basement on the eastern side of the tower was reconstructed, a medieval courtyard was covered with buildings, and a new gate was pierced, preceded by a low avant-corps. The chimney above the kitchen was also rebuilt.
bibliography:
Chorowska M., Rezydencje średniowieczne na Śląsku, Wrocław 2003.
Chorowska M., Dudziak T., Jaworski K., Kwaśniewski A., Zamki i dwory obronne w Sudetach. Tom II, księstwo jaworskie, Wrocław 2009.
Leksykon zamków w Polsce, red. L.Kajzer, Warszawa 2003.

