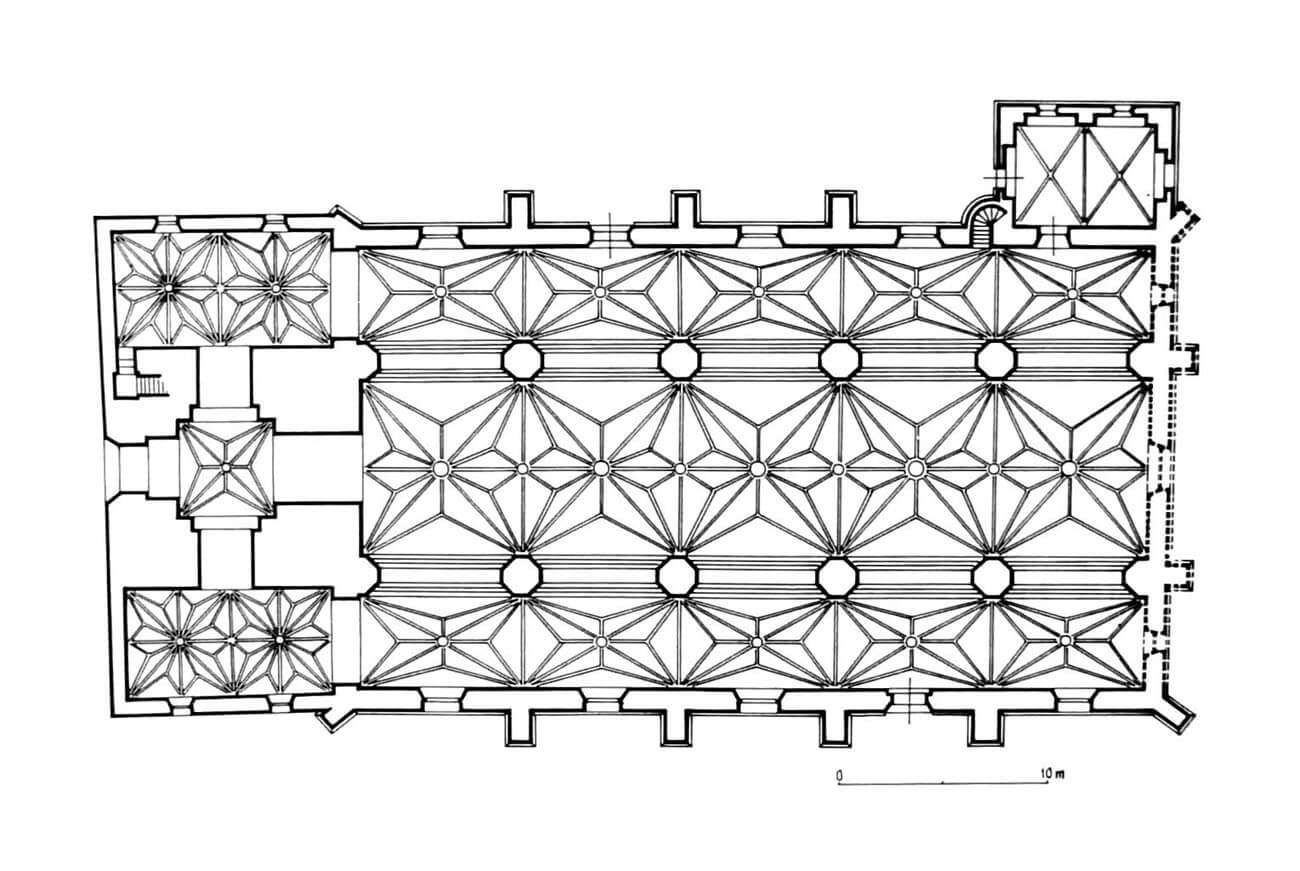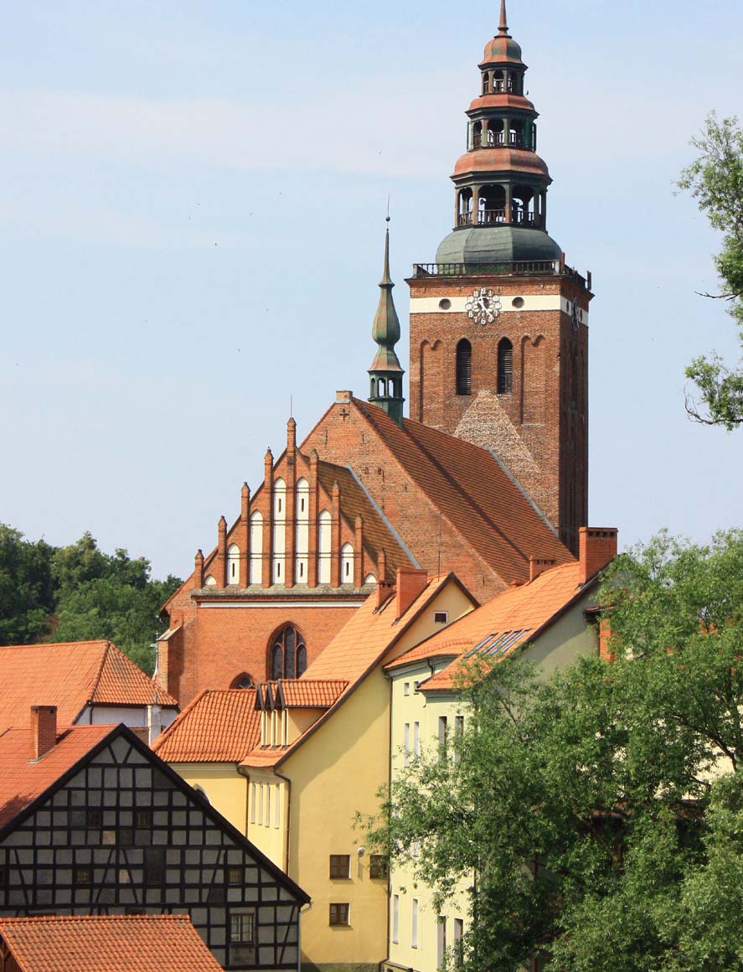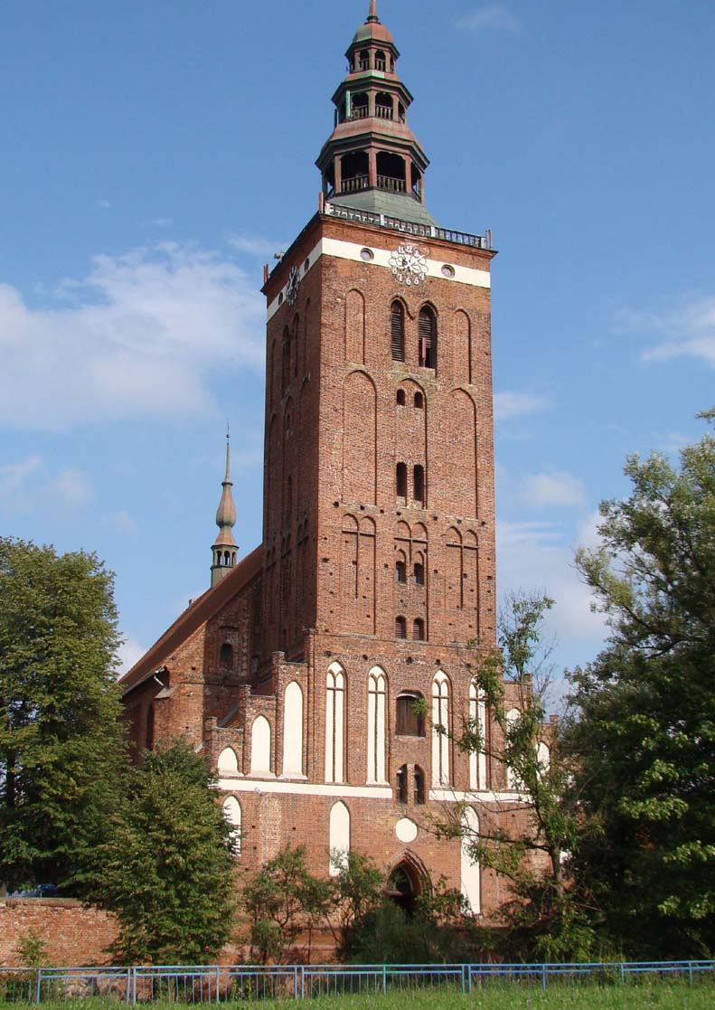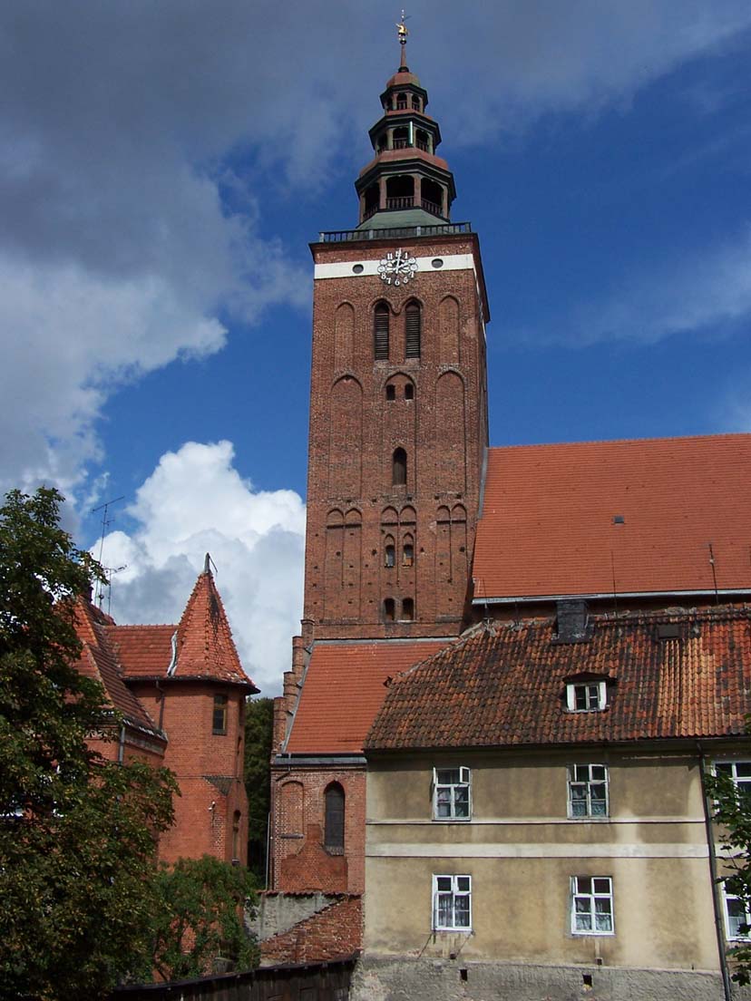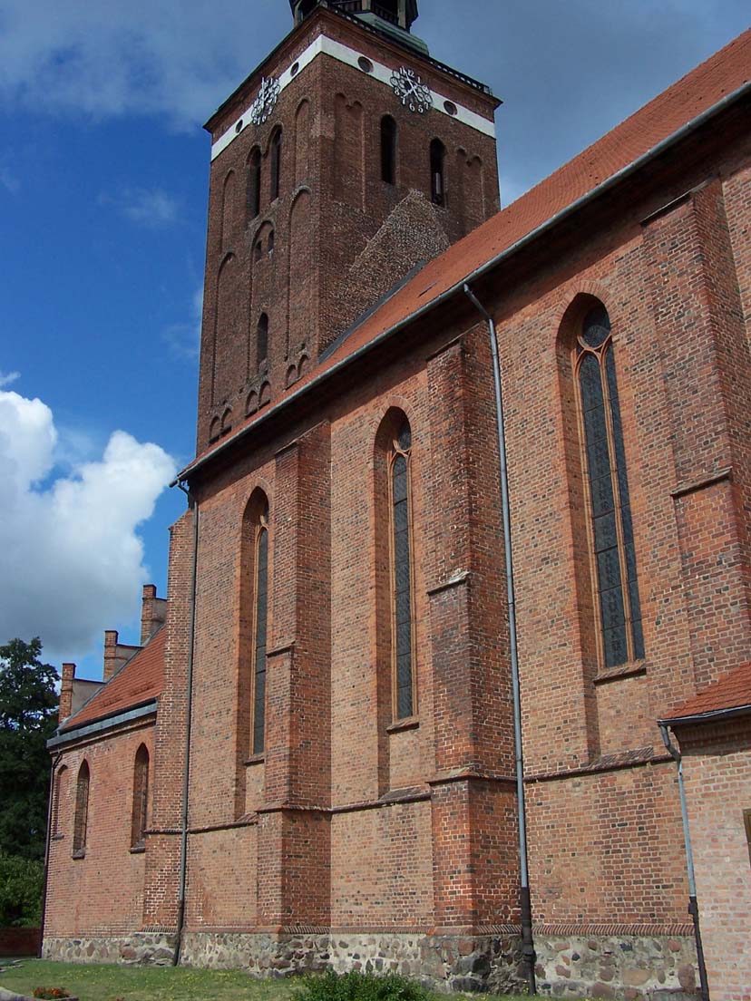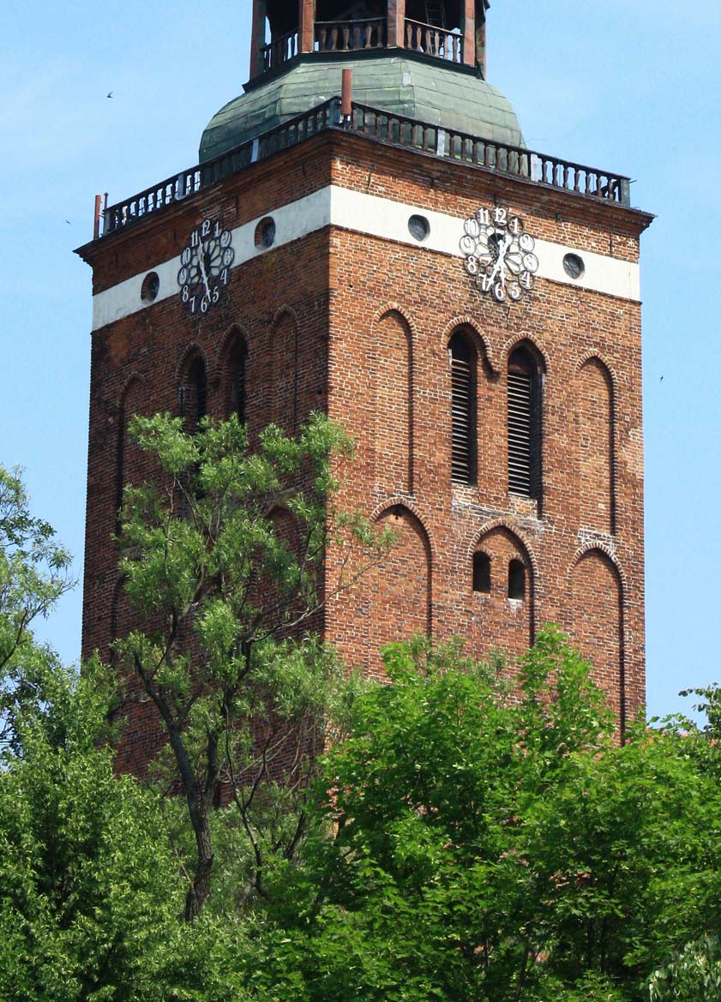History
The first parish priest (named Heynemann) of the parish church of Lidzbark Warmiński (Heilsberg) was recorded in 1305. Perhaps he was still performing his function when in 1308 bishop Eberhard handed over 140 voloks of land to Johannes von Cöln in order to establish a town in which the parish church was to be provided with 6 free voloks. The construction of a brick church in the place of an earlier wooden one began around the third quarter of the 14th century.
In the 15th century, the nave of the church was probably already completed, while the construction of side chapels and the church tower began, but due to constant war conflicts, work on it was significantly prolonged (it is known that it was under construction as early as 1484). The church was renovated several times, including in 1414, when it was plundered by the Polish army during the Polish-Teutonic war, but probably without major structural damage.
In 1698 there was fire of the church, during which the roof of the nave and the tower were destroyed. Later reconstruction resulted in a partial transformation of the church in the Baroque style, among others in 1718 the eastern gable was rebuilt. In the years 1870-1876, a thorough renovation of the church was carried out, combined with regothisation, and in the years 1891-1896 a neo-Gothic chancel and porches were added to the north and south sides. The last major renovation works were carried out in 1928 and in the years 1958-1962.
Architecture
The church was built of bricks with a Flemish bond on a low stone plinth. It was situated in the southern part of the town, close to the defensive walls, in the deepest place of the bend of the Łyna River. It had the form of a five-bay hall with central nave and two aisles, characteristic of the towns of the Warmia region, without the chancel separated externally, built on a rectangular plan with dimensions of 39.2 x 23 meters. At the eastern part of the north wall, a two-bay, two-story sacristy was attached to it, and on the west side in the 15th century, a five-story tower measuring 12.1 x 11.4 meters, flanked from the north and south with low chapel annexes.
From the outside, the nave of the church was clasped with stepped buttresses, set diagonally in the corners. The regular layout of the façades was ensured by windows symmetrically arranged between the buttresses – high, pointed, filled with two-light traceries. The horizontal division was provided by a plinth, drip cornice under the windows and a plastered band under the eaves of the roof. The relatively high roof covering all the aisles and central nave was based on two gables, probably stepped, decorated with continuous blendes in a pyramidal arrangement, the western of which was partly covered with a tower in the 15th century.
A moulded entrance portal was embedded in the ground floor of the west wall of the tower. On the sides and above, the outer façades of the tower were decorated with pointed, some double blendes, of which the one on two middle floors had roller mouldings. In addition, the blendes of the first floor were filled with tracery decorations dividing the panels into two lancets with a cross, and on the second floor with a simplified tracery with a cross motif. On the third floor, the blendes received the greatest width and height, and on the fourth floor, the narrowest blendes were created, flanking the double openings. Apart from one plastered frieze above the ground floor, no horizontal divisions of the façade were used.
The interior of the church, both in the central nave, 8.2 meters wide, and in the side aisles, 4.3 meters wide, was covered with stellar vaults (six-armed in the central nave, four-armed in the aisles), supported by eight smooth, octagonal pillars arranged in two rows and four wall half-pillars. The richly moulded, pointed arcades were lowered onto the narrow impost bands of the pillars, and the ribs of the vaults on the suspended corbels. The sacristy was covered with a cross-rib vault, and its upper floor was opened to the northern aisle with three pointed arcades. The eight-arm stellar vaults was built in the chapels.
Currents state
Church of St. Peter and Paul was partially transformed in the early modern period. Its nave was enlarged by a rectangular chancel on the eastern side and two northern and one southern porches. An early modern helmet was placed on the tower, and a turret on the ridge of the roof of the nave. In addition, the body of the church today is more squat than originally, due to the significantly lowered roof of the nave (traces of the original are still visible on the eastern wall of the tower). The medieval eastern gable has not been preserved, and only the remains of the gable at the tower are visible from the west. More lucky were the preserved richly decorated façades of the tower and vaults inside the church. Among the oldest and most valuable equipment of the church are: the reliquary of St. Ides from 1400, Gothic chalices from the 15th century and a pax from the 13th century.
bibliography:
Architektura gotycka w Polsce, red. M.Arszyński, T.Mroczko, Warszawa 1995.
Die Bau- und Kunstdenkmäler der Provinz Ostpreußen, Die Bau- und Kunstdenkmäler in Ermland, red. A.Boetticher, Königsberg 1894.
Herrmann C., Mittelalterliche Architektur im Preussenland, Petersberg 2007.
Kościoły i kaplice archidiecezji warmińskiej, tom 1, red. B.Magdziarz, Olsztyn 1999.
Rzempołuch A., Kościoły na Warmii, Mazurach i Powiślu, Olsztyn 1991.
Rzempołuch A., Przewodnik po zabytkach sztuki dawnych Prus Wschodnich, Olsztyn 1992.

