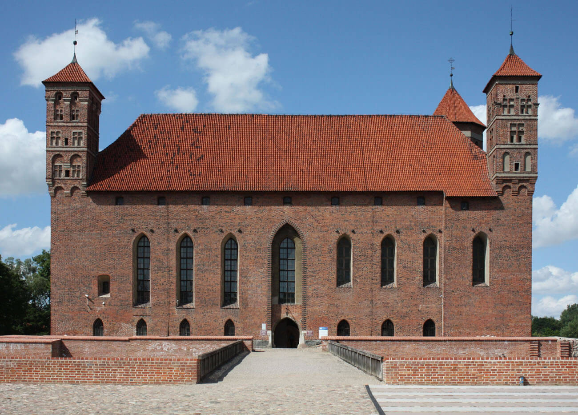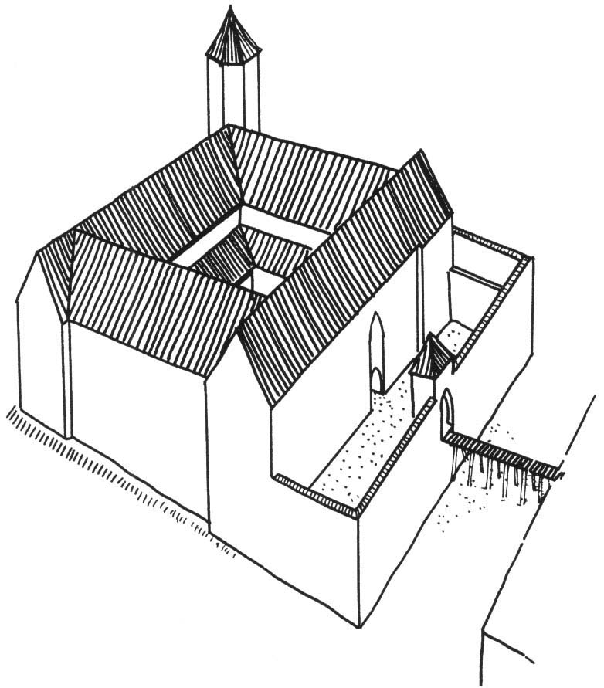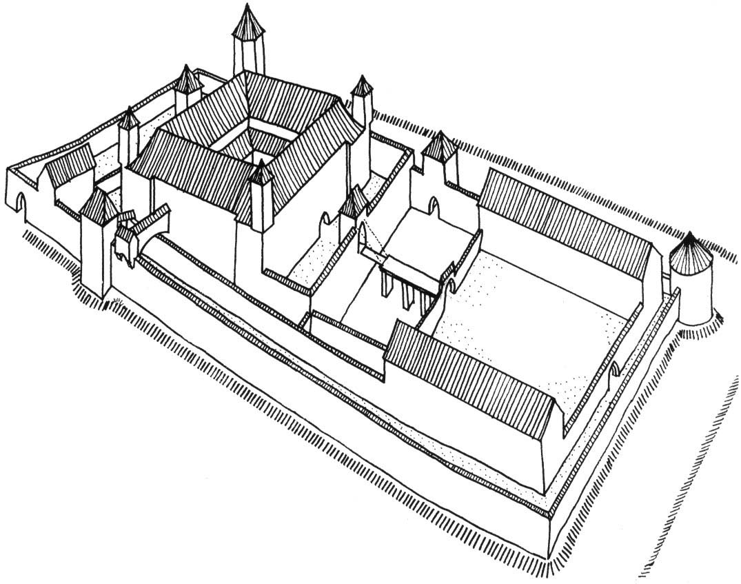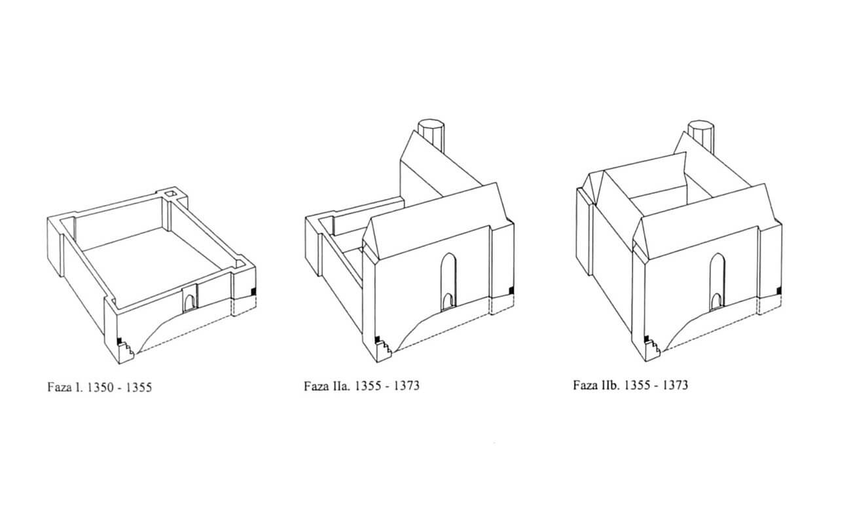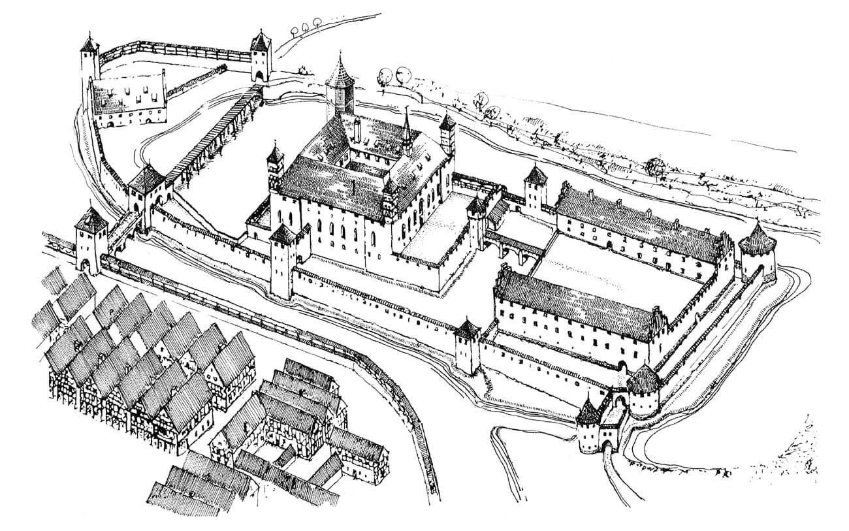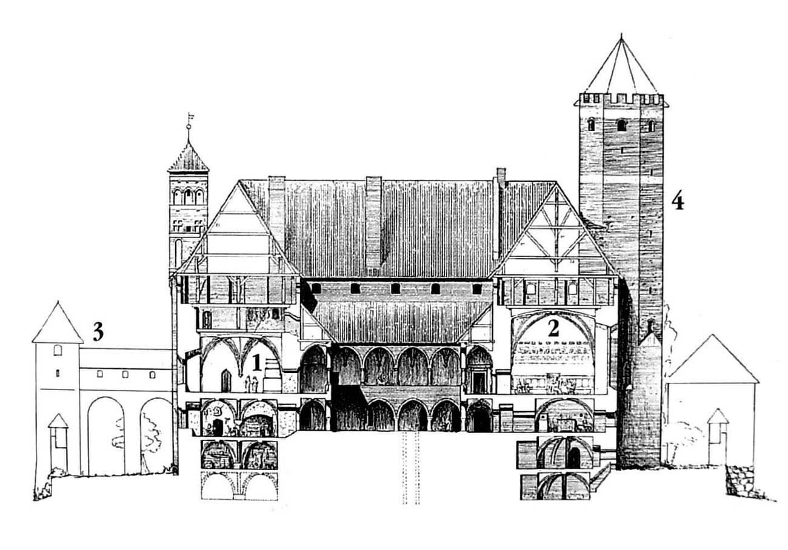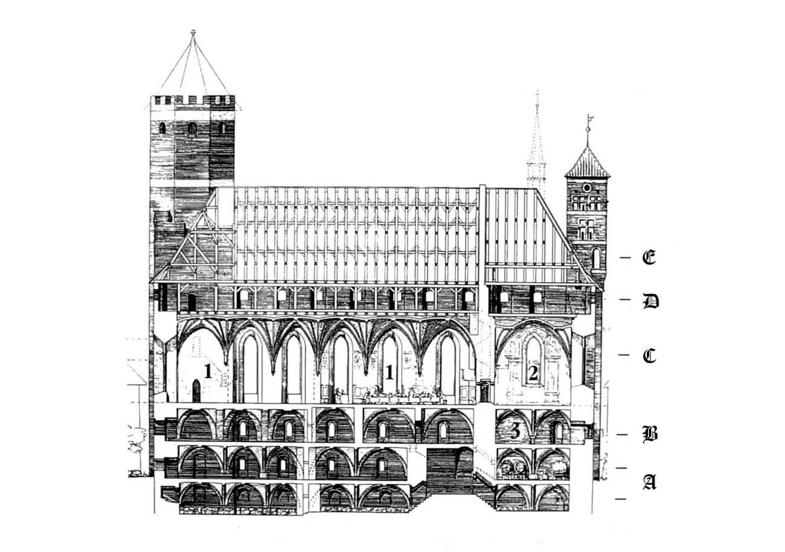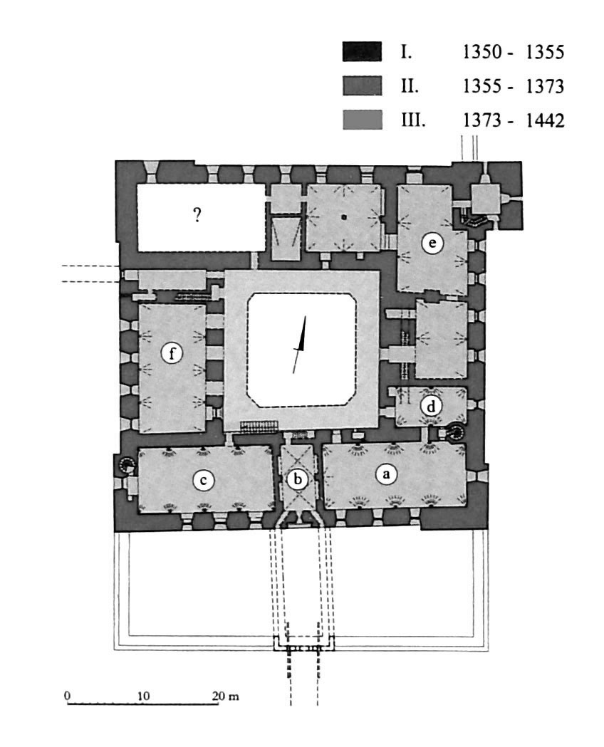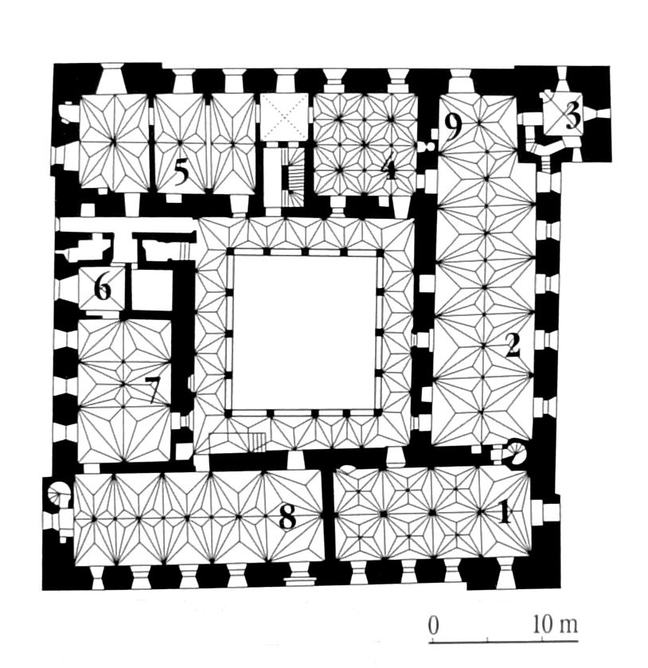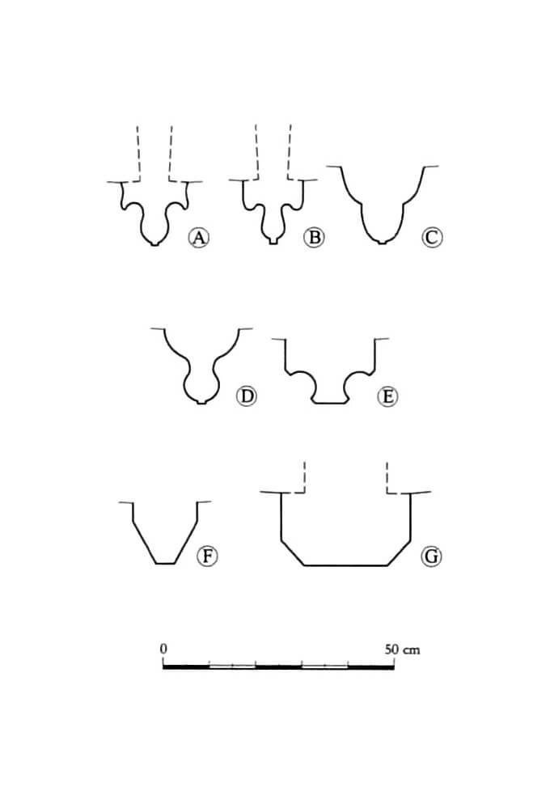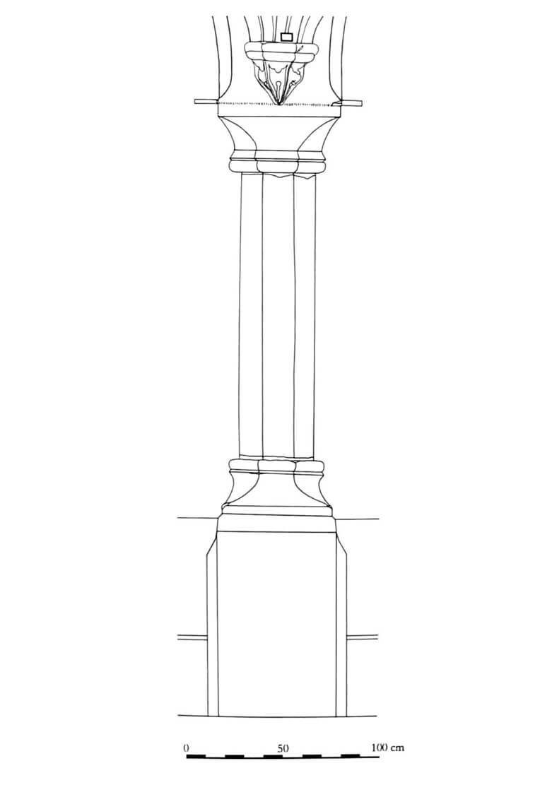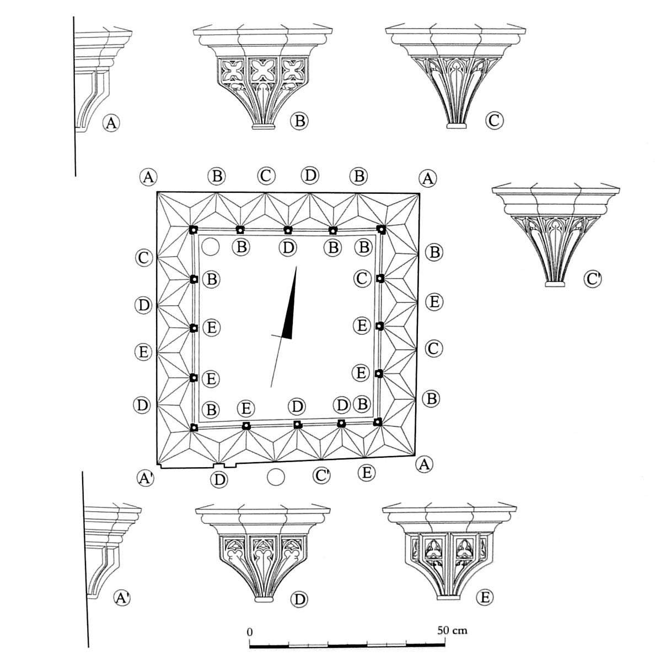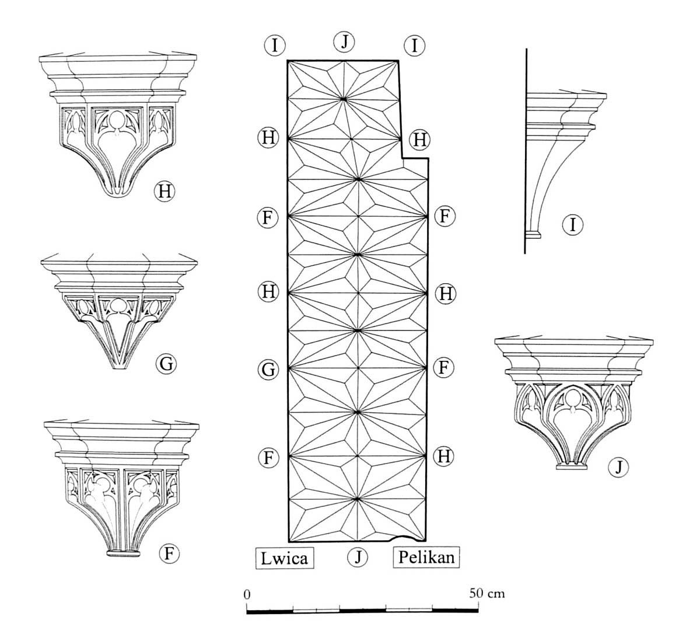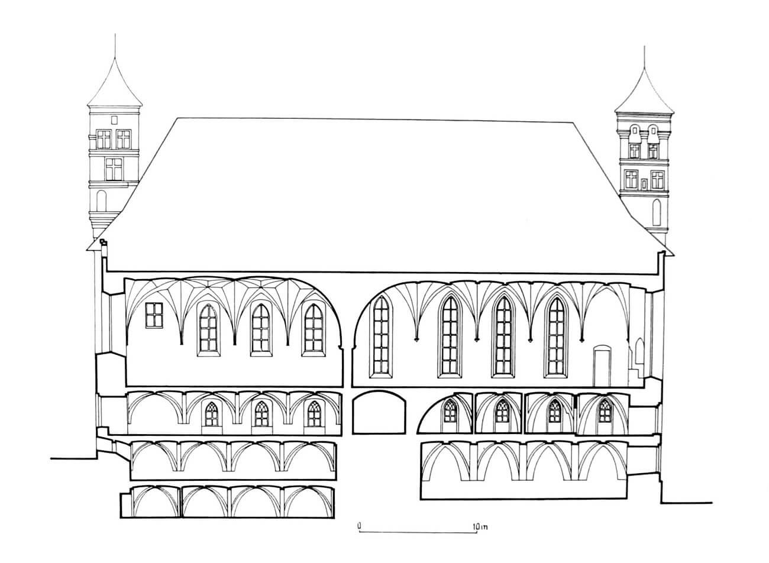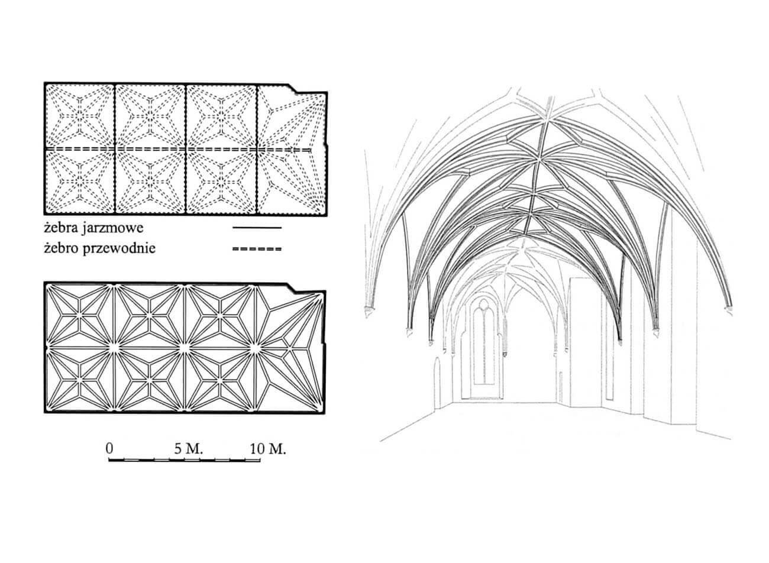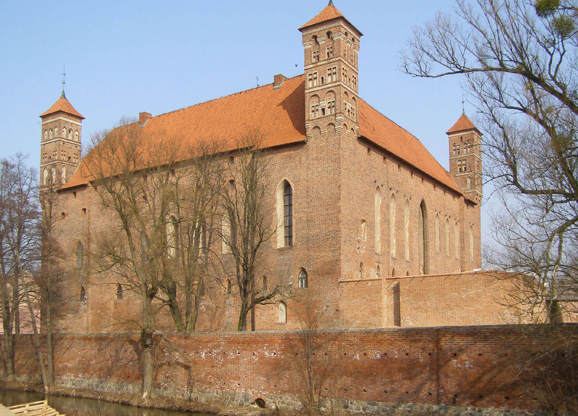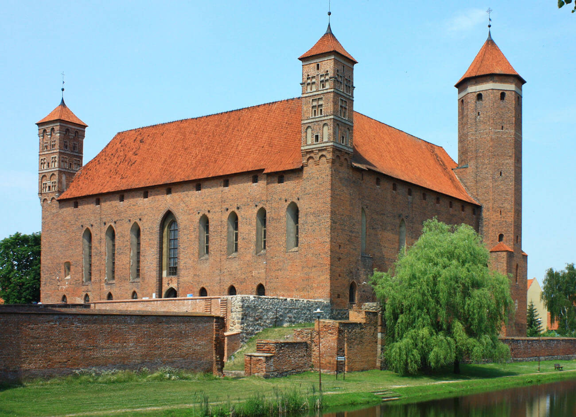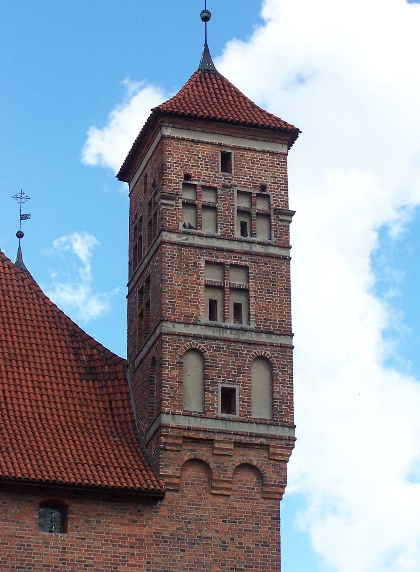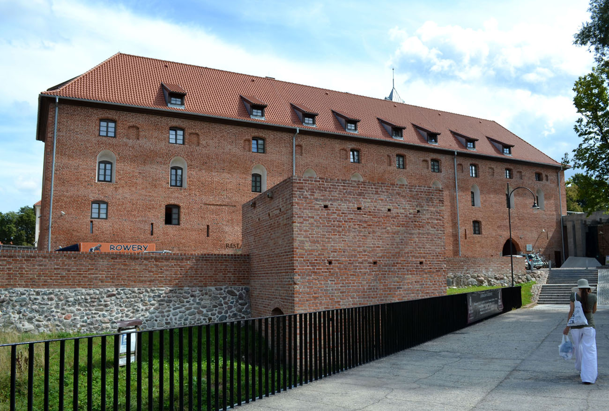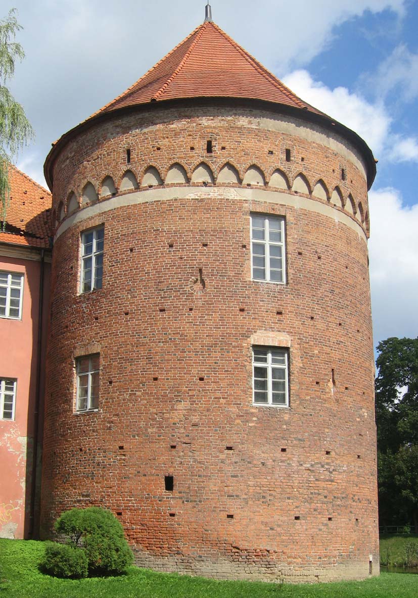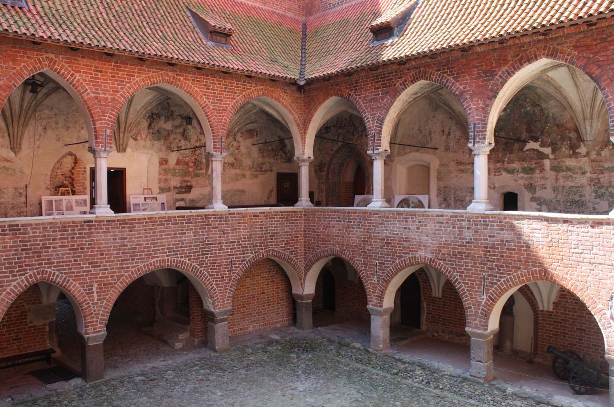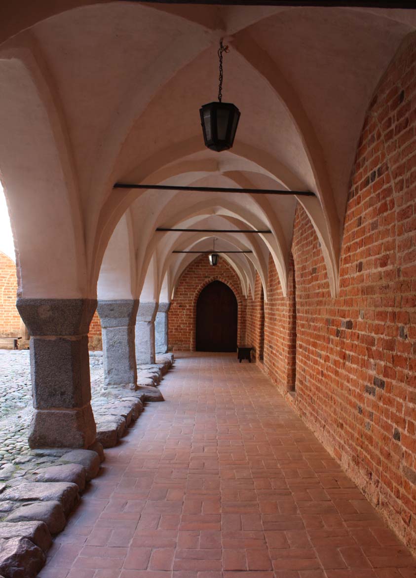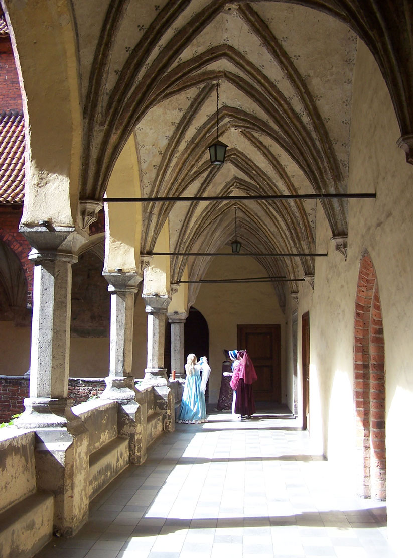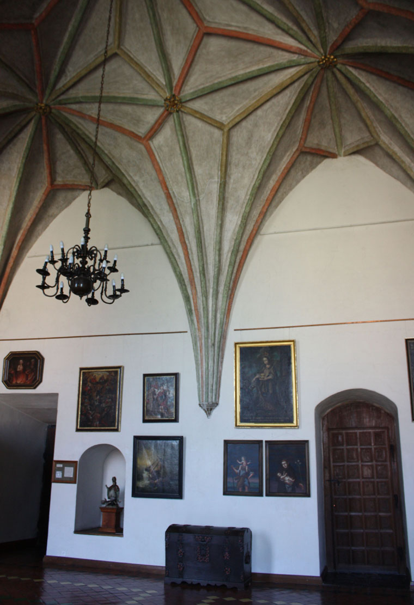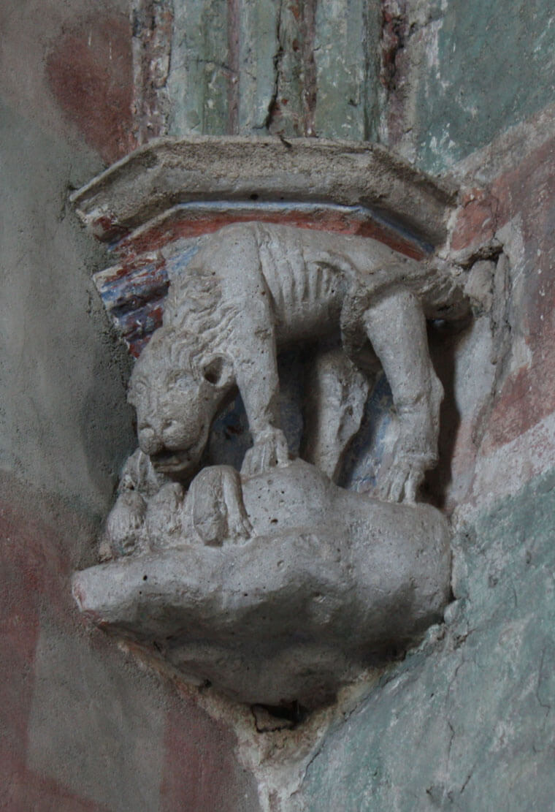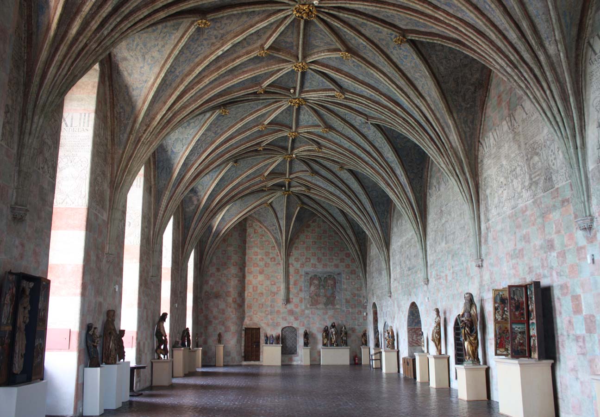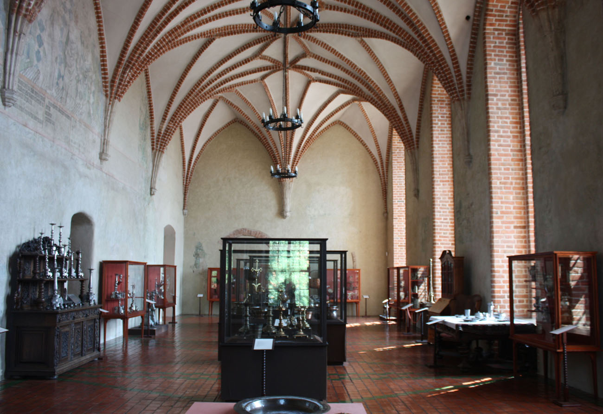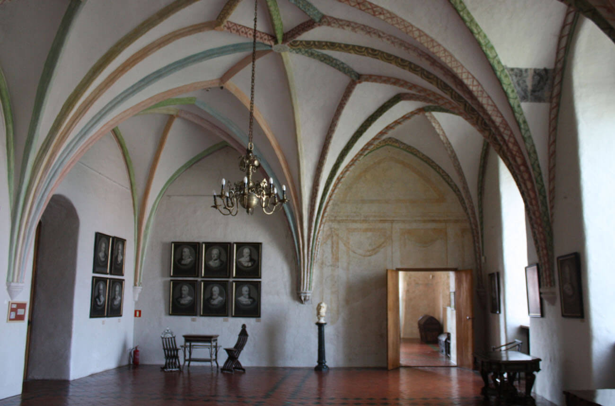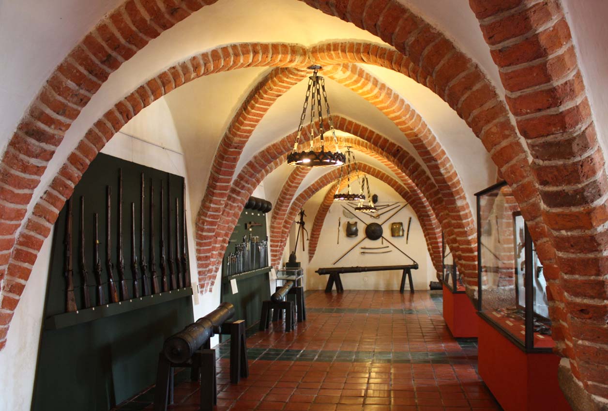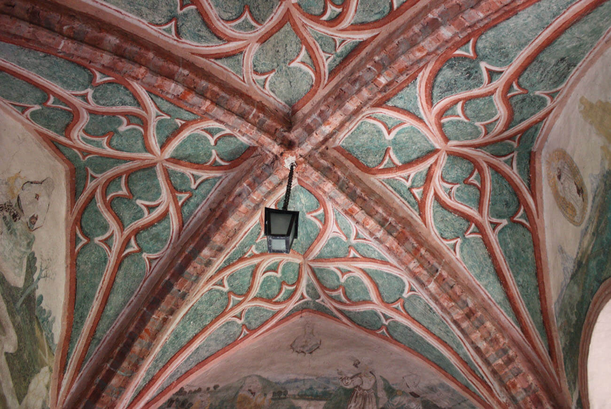History
In the pre-Teutonic period, in the area of Lidzbark there was a stronghold of pagan Prussians called Lecbarg. The Teutonic Knights captured it around 1241 and built their own timber watchtower, which they called Heilsberg. After the division of the Prussian lands into dioceses in 1243, the territory of the Warmian bishopric was separated, to which in 1251 the Teutonic Knights transferred part of their lands along with the centrally located stronghold. The Warmian diocese was the largest of the four Prussian dioceses, it was also the only one with compact land ownership and the only one that did not adopt the Teutonic Knights rule (in the remaining ones members of the chapters were also members of the Teutonic Order). Anselm, the first bishop of Warmia, ordered the reconstruction of the wooden stronghold, destroyed a few years earlier during the Prussian rebellion, although it failed to defend itself during the next uprising in 1261-1273. The wooden buildings of Lidzbark were rebuilt again before 1289, when Bishop Henry Fleming issued a document there. In 1308, the third bishop of Warmia, Eberhard of Nysa, granted the charter to the settlement located on the other side of the river.
The construction of a brick castle in Lidzbark was started in 1350, during the reign of Bishop John I of Meissen. The bishop’s castle in Braniewo turned out to be too small and too modest than, so it was decided to build a new castle in the center of the dominion. The choice of Lidzbark was not accidental. The roads leading from Reszel to Braniewo and from Dobre Miasto towards Königsberg intersected there. The presence of the navigable Łyna River and a crossing through it, located near the later northern outer bailey, were also important. Construction works continued during the reign of Jan II Stryprock in the years 1355 – 1373. He was the first bishop of Warmia who obtained from Emperor Charles IV the right to call himself a prince, and also made Warmia independent from the bishopric in Riga. Due to his intransigence towards the Teutonic Knights, he was reportedly poisoned by them and died in Avignon in 1273. Work on the Lidzbark castle was completed at the beginning of the 15th century by Bishop Henry III Sorbom. He was to fund a water supply system, surround the bailey with walls, as well as furnish representative interiors and build cloisters.
In 1442, a fire broke out in the castle, which destroyed the roofs over all wings and devastated the interior. The collapsing roof truss destroyed all the vaults above the first floor, and in places where the gables collapsed, also the vaults above the ground floor and basements. The reconstruction and removal of the effects of the fire were used to functionally modernize the castle. The commandry interior layout was abandoned in favor of the castle being the episcopal residence and the center of the diocese. This resulted in an increased number of representative rooms, which occupied the southern, eastern and western wings of the first floor and forced the bishop’s chambers to be moved to the northern wing. The castle was also covered with new roofs enriched with corner turrets instead of Gothic gables.
At the end of the 15th century, the Lidzbark castle was damaged by another fire, but it probably did not have such a devastating impact on the buildings as the earlier disaster. Probably only the roofs and grain warehouses stored in the attics burned down, but the brick structure of the castle was not damaged. The reconstruction was carried out during the rule of Bishop Lukas Watzenrode, and at the beginning of the 16th century, under Bishop Maurice Ferber, the last Gothic reconstruction of the castle was carried out (among other things, the chambers in the western and northern wings were transformed, where different divisions of rooms were introduced and new vaults were installed, and a bathhouse was also built in the area of the southern zwinger).
In the early modern period, bishops adapted the castle to their needs and changing tastes. It was their main seat and center of power from which Church jurisdiction was exercised and the dominion was managed. Bishop Stanisław Hozjusz was forced to carry out repairs after two more fires in 1559, which fortunately did not damage the vaults. His successor, Marcin Kromer, did not carry out any major construction activities; only in the years 1589-1599, under Bishop Andrzej Batory, the northern Renaissance range was built. Andrzej Batory led a lavish lifestyle, maintained a large court and traveled far. Although he rarely stayed at the Lidzbark castle, he financed numerous renovation works in the cloisters, outer baileys and residential or representative rooms, some of which were still carried out in the late Gothic style.
The Swedes who occupied the castle in the mid-17th century, despite plundering the furnishings, did not cause any significant damage to the architecture. After the end of the war, Bishop Jan Wydżga was said to have founded a Baroque palace in the castle, but this investment in the southern part of the zwinger was most likely carried out by Bishop Jan Stanisław Zbąski at the end of the 17th century. He planned to demolish the medieval building for new investments, but fortunately he did not implement it due to financial problems. In 1704, Lidzbark was again occupied by Swedish troops, who looted the castle’s furnishings, which forced subsequent bishops to restore the residential and representative character of the building. Among them, the last of the Warmian hierarchs living in the castle, Bishop Ignacy Krasicki, commissioned new paintings in the refectory, transformed the buildings and gardens in the outer bailey, but left the upper ward itself somewhat dilapidated. In Prussian times, the residence was used as an orphanage, hospital and warehouse. The Baroque palace was also demolished in the 19th century. The first restoration works were undertaken in the interwar period.
Architecture
The castle was built in a naturally defensive place, in the wide valley of the meandering Łyna River, at the mouth of Symsarna, its eastern tributary. Two river beds surrounded the castle from the east, west and at their junction from the north, but for even better protection, the Symsarna bed was transformed into a moat, also dug on the southern side of the castle. A canal was created on the eastern bank of Symsarna, leading the river water to the castle mills. On the western side of the castle, on the opposite bank of the Łyna, a settlement developed, and from 1308 a chartered town. The castle complex consisted of the main, central part (upper ward), surrounded by two outer baileys: northern and southern one. The location of the castle meant that a route from Reszel and Jeziorany in the east to the Lidzbark and routes running in other directions, ran through the northern bailey.
The main part of the bishop’s residence was the upper ward, built on a square-like plan with dimensions of 47.6 x 49.2 meters, located on the slope of a small knoll falling to the north. It consisted of four wings surrounding an inner courtyard. A characteristic element of its shape were small avant-corps in the corners, most likely just an elements of the structure’s reinforcement (similarly to the castles in Ryn and Olsztyn). Each of them had different dimensions and relationships to the perimeter walls, with the largest one being created in the north-west corner, where the sides were approximately 10.2 meters wide. The eastern avant-corps were the smallest, about 8.7 meters wide, but the north-eastern one was extended much further to create the base of the tower, quadrilateral at the bottom, octagonal at the top, with a total of fourteen floors. Until the mid-15th century, the upper ward buildings were equipped with Gothic gables, which were replaced after a fire by corner turrets.
The upper ward had a zwinger, but originally only on the southern side, where there was an entrance road leading through the neck of the foregate and the moat to the outer bailey, and from there along the later western zwinger to the northern bailey. When an external defensive wall was built in the mid-15th century, common to the upper ward and both outer baileys, a four-sided dansker tower was built in its line, connected to the western wing by a porch on the arcades. The second dansker was located on the northern side of the upper ward, on the wall of the northern zwinger, which was then added, above the moat separating it from the northern bailey. The zwinger wall was probably topped with a wall-walk in the crown and a battlemented parapet. At the end of the Middle Ages, in the eastern part of the southern zwinger, a small building was erected, perhaps serving as a bathhouse, because there was a hypocaustum furnace inside.
The lowest part of the castle consisted of basements, some of them two-story, although after the fire of 1442 in the southern wing their second level was filled in. Food, wine and beer were stored on both floors of the cellars, kept at a cool temperature even in summer thanks to location below ground level. The basement rooms were covered with Gothic groin and cross-rib vaults. It used quite thick ribs with straight profiles, divided into square bays. In the southern and northern wings the chambers were divided into two aisles. A pillar was also inserted into the northern chamber of the eastern wing. The vaults of the upper basement level were made in a similar way to the vaults in the lower part.
The ground floor of the upper ward traditionally served economic functions. It housed a kitchen, a bakery, a brewery, an armory, a solitary cell and a guard’s room, the latter located at the gate passage running axially through the southern wing. The ground floor rooms were covered with rib vaults, in some of the rooms with granite octagonal and circular pillars. The room on the western side of the gate passage stood out, in which, in addition to the two central bays with a cross vault, five-support vaults were used in the two outermost bays. The reconstruction in 1442 did not change the layout of the ground floor rooms, their functions were only partially changed, probably due to the increased nutritional needs of the bishop’s court. The former castle school in the western wing was transformed into a kitchen, and the former kitchen in the northern wing was transformed into a brewery. In the north-east corner of the new kitchen, a large stove hood was built, supported by a stone pillar. Some of the vaults needed to be rebuilt, and they were built on wide, brick arches (the western part of the southern wing and the northern part of the eastern wing).
The representative and residential rooms of the castle were located on the first floor. In the southern wing there was a chapel on the east and a refectory (once considered a chapter house) on the west. Both rooms were covered with vaults and their walls were covered with rich painted decorations. The refectory served not only as a dining room, but also as a room where the everyday life of the castle took place. Before 1442, it had four bays, but as part of the reconstruction, it was enlarged by an eastern bay, located in the place where there was originally a small intermediate room, located exactly above the gate passage. The intermediate room was two-bay, vaulted, with pairs of recesses in the longitudinal walls. Above it there may have been a space in which the mechanism of the castle gate portcullis was operated. After enlargement, the refectory was covered with a rib vault, in four bays with a six-pointed star pattern, and in the extreme eastern bay with a five-support system. All bays were connected with a guiding rib.
The chapel occupied a special place in the castle, located in such a way that the chancel was orientated to the east. After the fire, it was covered with a four-bay, net-stellar vault, supported by corbels with symbols of the evangelists (e.g. a winged ox and a lion). The western bay received a five-support system on the plan of a double four-pointed star, the two middle bays were topped with four-support systems of the same plan, while the eastern bay received half of a six-pointed star with an additional ribs in the eastern part. The whole created a very innovative form, influencing the development of later vaults in the region. In the northern wall of the chapel, between the chapel and the cloister, there was a small cell, perhaps used for penitential purposes. On its western side there was an entrance portal to the chapel, made directly in the face of the wing wall, not in a recess. The door inside opened to a small vestibule in the thickness of the wall. There was also a portal from the eastern wing leading to the chapel.
In the eastern wing, there were originally three vaulted rooms, the southern one of which was probably the sacristy of the neighboring chapel. The other two may have served residential purposes. The middle one had two bays, the northern one had three bays, connected with the basement stairs via a simple staircase. After the fire of 1442, the eastern wing was combined into one chamber – the Great Refectory. From then on, it was the largest vaulted castle hall, measuring 9 x 31 meters. Its walls were covered with biblical painting decorations and a heraldic frieze commemorating subsequent bishops, and topped with a six-bay stellar vault with a guiding rib, moulded wall ribs and transverse ribs. The ribs were springing from bas-relief corbels, including depictions of a lioness and her cubs or a phoenix, as well as from corbels with tracery decorations. In the northern part of the Great Refectory, right next to the tower, at the turn of the 15th and 16th centuries, the so-called Sibyl Chamber was created. This name came from the painted decorations used on its walls. From the refectory there was a passage to a small room in the tower, the so-called oratory that was said to be a place for secret talks. Around 1500, a late Gothic vault with painted decorations was installed in this room.
The central part of the first floor of the northern wing was occupied by the hood of the kitchen below, probably flanked by two rooms of unknown function. These chambers were connected by a small square room, separated from the cloister by a kitchen chimney. As part of the reconstruction after the fire in the first half of the 15th century, the original layout was probably not changed, only the collapsed vaults of two rooms were rebuilt. The western one could have had three bays, the eastern one had a central pillar. Perhaps it served as the bishop’s living quarters. At the turn of the 15th and 16th centuries, the western chamber was divided into three rooms, over which a late Gothic stellar vault was installed (two six-pointed bays and one eight-pointed bay), characterized by the lack of elaborate corbels and bosses.
In the western wing there was a large, four-bay room and a staircase adjacent to it from the north, next to which there was a narrow passage towards the dansker, protruding towards the river. The large hall was lit both from the west, where four windows were placed, and from the courtyard side, where three windows were opened to the cloister. This was a unique solution in the region, because in the local episcopal and chapter castles there was no room with windows facing the courtyard. The hall was accessed by a portal with the richest architectural decoration of all in the castle, which would indicate the high importance of the room, perhaps used before the fire of 1442 for episcopal audiences or meetings (later this role could have been taken over by the Great Refectory in the eastern wing). The portal had an ogival form with four orders. It was the only one in the castle framed with a roller, and, like several others, it had painted decorations with geometric motifs (these decorations could compensate for the relatively poor architectural form of the Lidzbark portals). After the reconstruction in 1442, the windows on the side of the cloisters were bricked up, and the so-called Small Refectory was located in the hall, perhaps serving as a chancellery. At the turn of the 15th and 16th centuries it was vaulted again, when using older wall arches, five-support vaults were installed in the outer bays and stellar vaults in the central bay. After the reconstruction, in the north of the wing there were two small rooms, probably intended for servants, as well as an unchanged passage to the dansker.
The highest part of the upper ward served mainly as a warehouse (granary), although later there were also servants’ rooms there. All wings had a second floor, and the western wing and the western part of the northern wing also had a low third floor. The rooms there were covered with wooden ceilings. The first floors were surrounded by defensive galleries on the internal and external facades, on the side of the foreground and above the roofs of the cloisters, which had evenly spaced small windows with segmental heads. Within the upper floors there was also an entrance to the treasury in the corner main tower. Vertical communication between the floors took place via stairs located on the western side of the gate, stairs in the eastern and northern wings, and two spiral staircases in the southern and eastern wings. Both were located in the thickness of the walls, one between the chapel and the sacristy, the other in the south-west avant-corps.
The inner courtyard of the castle was surrounded by cloisters, providing communication between all wings. It was a two-story sequence of pointed, slender arcades, set on granite pillars on the ground floor and on slender limestone columns on the first floor (consisting of octagonal shafts and quadrilateral bases and capitals, turning into octagonal form at the contact with the shaft). Originally, the cloisters had characteristic cut corners, rebuilt after a fire in the 15th century into perpendicular ones. On the ground floor, cloisters received cross-rib vaults and five-support vaults in the corners, equipped with trapezoidal ribs, found nowhere else in the castle. On the first floor there were three-support vaults based on wall arches. Their tracery corbels on the walls and arcades were connected with transverse ribs, creating triangular fields, which in turn were divided by three more ribs. The 15th century reconstruction was carried out in a hurry, using elements from destroyed parts, which led to incorrect placement of some bases and pillar heads on the first floor and careless positioning of the ground floor pillars. The articulation of the arcades was also changed, which resulted in a change in the arrangement of the vaults. Therefore, on the first floor, the vaults acquired a stepped form, allowing at least partial use of the preserved wall arches, which did not correspond to the new arcades. The cloisters were entirely covered with polychromes, showing religious scenes in wall arches and decorations with architectural motifs in the lower parts of the walls.
The northern bailey had an economic character, a castle mill and craft workshops were built there. The southern bailey originally had the form of a slightly elongated quadrangle with a defensive wall about 8 meters high (in the southern part) and a massive tower on the axis of the southern curtain. This tower was built on a square plan with a side of about 8 meters and protruded in front of the face of the wall by about 3 meters. On its eastern side, the original gate to the courtyard was made, accessible through a wooden bridge over the moat. The tower secured the gate by flanking it from the west. Located at the main entrance to the castle, it also had representative qualities. Its facades were decorated not in typical patterns with zendrówka bricks, but with alternating stripes of painting, red and blue, two rows wide, each. A curiosity was the vaulted opening located under the gate passage of an uncertain function. Perhaps it was related to the water supply to the castle and town from a spring on a nearby hill. Pipes would then run under the bridge over the moat.
At the beginning of the fifteenth century, an outer wall was created in front of the southern curtain and two long wings of buildings. The west wing housed the seat of the vogt, who managed episcopal estates. In the basement and ground floor, there were storage and utility rooms, and on the first floor, among others, a vogt’s chambers, accessible through a timber cloister from the side of the courtyard of the south bailey. The highest storey served as a granary and defensive function. The lower eastern wing had to perform economic functions. Soon after the completion of two buildings, the second circuit of the fortress walls was erected (apart from the northern side overlooking the upper castle), which from the west side was connected with the defensive walls of the northern bailey. A latrine tower (dansker) was built next to the wall, connected by a wooden porch with the vogt’s chambers. The width of the zwinger in the southern part was about 6.5 meters, with a four-sided gatehouse or a foregate with external dimensions of 6.5 x 8 meters located on the entrance gate section. Presumably, this building had an ogival gate portal in the southern wall and a postern gate in the eastern wall, leading on the zwinger area and to the later corner tower.
In the second quarter of the 15th century a round tower was erected in the south-east corner (adapted for firearms), and a new foregate in the south-west corner. Probably the defense of the latter was provided by two cylindrical towers: one in the corner of the outer wall, the other protruding in front of the foregate’s neck. The corner cannon tower at the ground floor level contained inside the 4 meters thick walls a cylindrical room with a diameter of 6.5 meters with three loop holes facing west, south-east and north-east. In addition, there were even smaller shooting holes to cover the blind spots in the bends of the walls. Two of them (west and north) were pierced in the staircase and in the blind passage in the thickness of the wall, and an additional two pierced the walls at the junction with the tower. Above the ground floor there were three more storeys, with the third and fourth having separate access from the porch located in the crown of the defensive wall, through narrow passages and ogival portals. The lowest storey provided the tower with the possibility of going out to the zwinger area by a 2.2-meter wide passage, while the terrain caused that the tower’s ground floor to be 4 meters lower than the courtyard. A ramp connecting both levels was built for communication between them.
Current state
The castle of the Warmian bishops in Lidzbark is one of the most valuable and best preserved Gothic monuments in Poland. The upper ward is characterized by a high level of authenticity due to the lack of major reconstructions and a happy avoidance of disasters throughout history. The branch of the Warmian Museum operates in the castle. There are presented here collections of Gothic art, portraits, documents related to the famous inhabitants of the castle and elements of the former equipment of the castle chambers. The opening hours and dates can be found on the official website of the museum here.
Among the many architectural elements of the castle, the cloisters seem to be the most valuable, as they are one of the few preserved in their original form in the former Teutonic Knights state. Moreover, attention is drawn to the vaults on the representative floor, the diversity of which has no equivalent in the lands of Warmia. Several Gothic portals have also been preserved within the castle walls, including a magnificent entrance to the room on the first floor of the western wing, as well as numerous windows, vaults on the lower floors with their support system, recesses, friezes, and the remains of wall paintings.
bibliography:
Garniec M., Garniec-Jackiewicz M., Zamki państwa krzyżackiego w dawnych Prusach, Olsztyn 2006.
Herman R., Nowe spojrzenie na przedzamcze w Lidzbarku Warmińskim. Wstępne wyniki badań archeologicznych [w:] I. Kluk, J. Uzar, R. Herman, G. Dżus, S. Kuźniewski, Dni dziedzictwa Warmii VIII, Lidzbark Warmiński 2009.
Leksykon zamków w Polsce, red. L.Kajzer, Warszawa 2003.
Wółkowski W., Zamek biskupów warmińskich w Lidzbarku Warmińskim, Olsztyn 2016.
