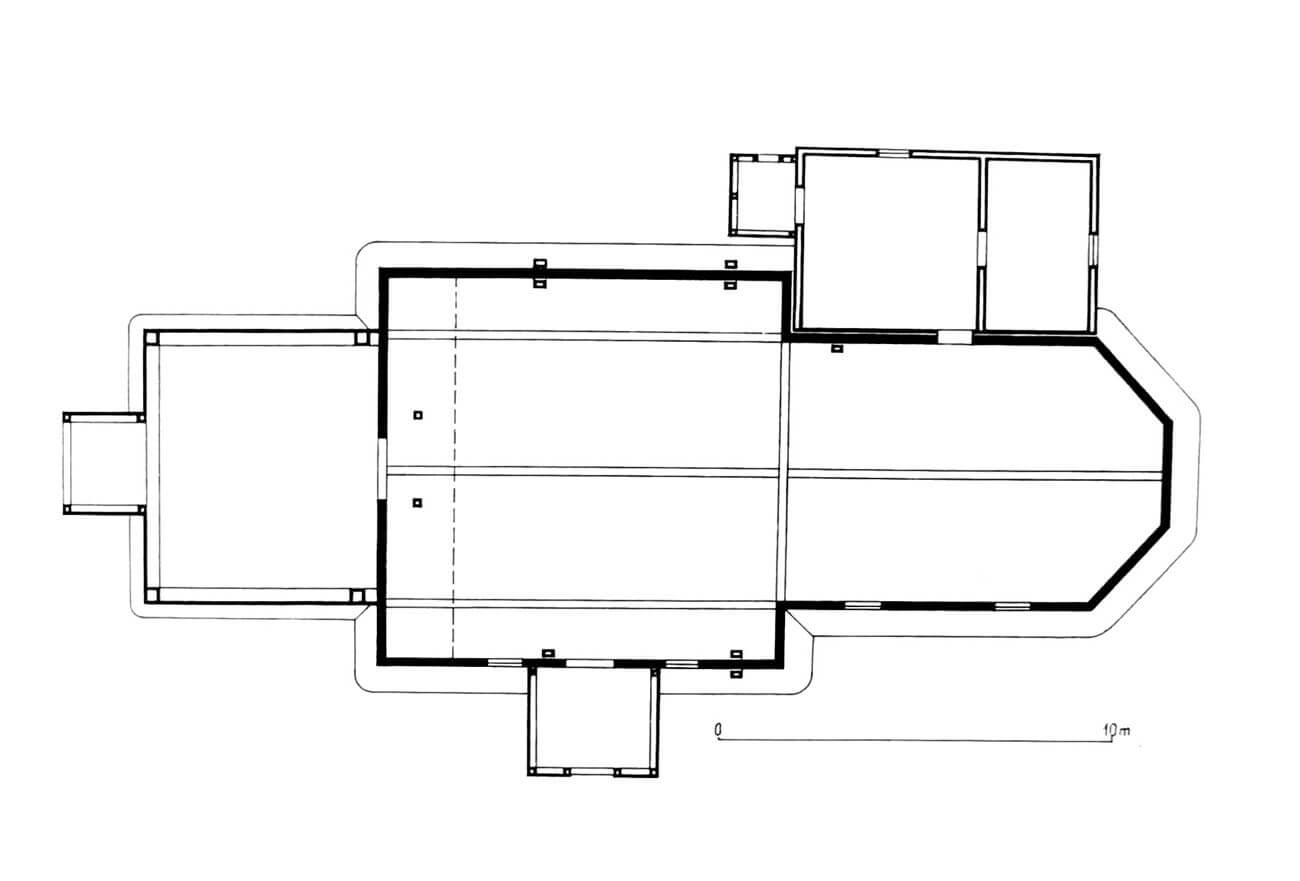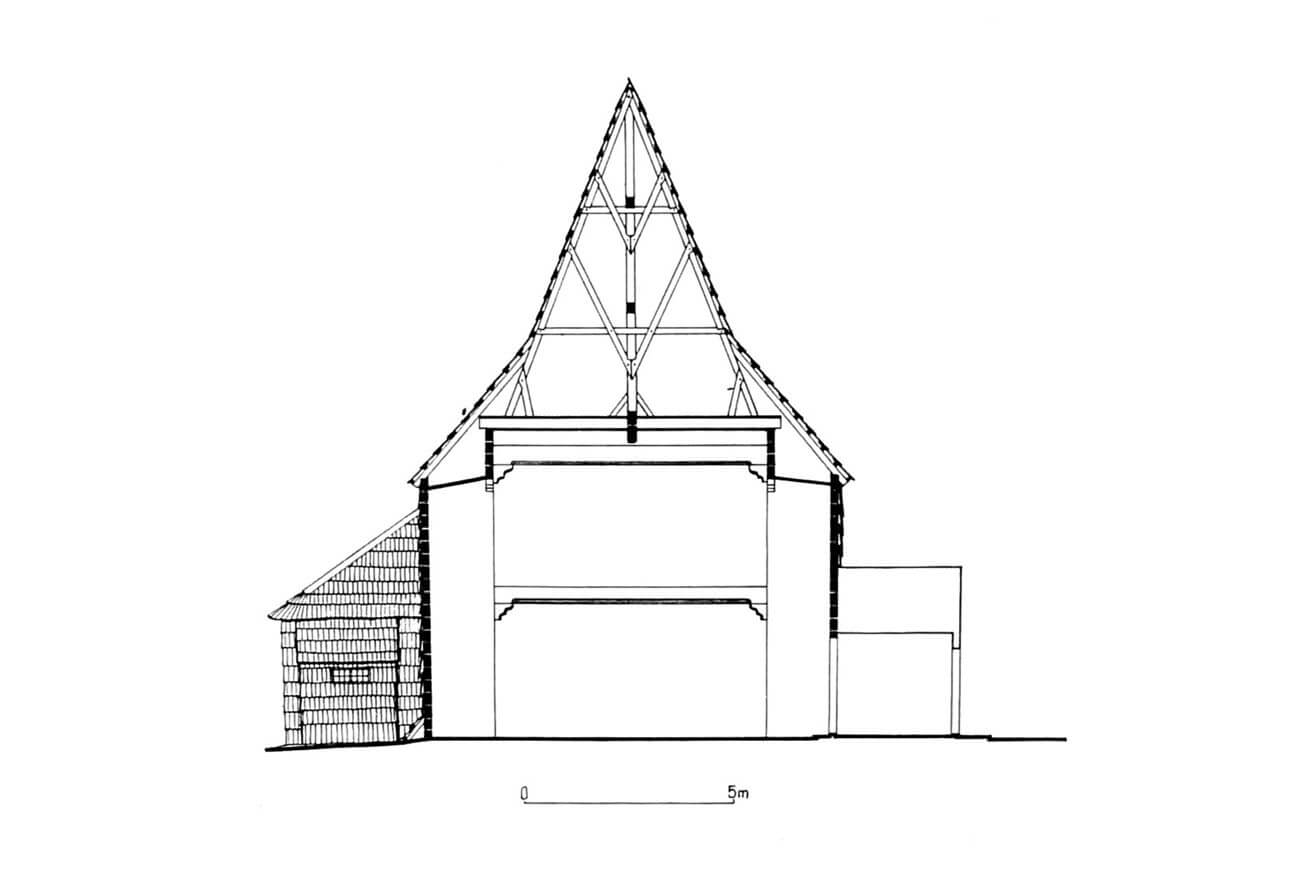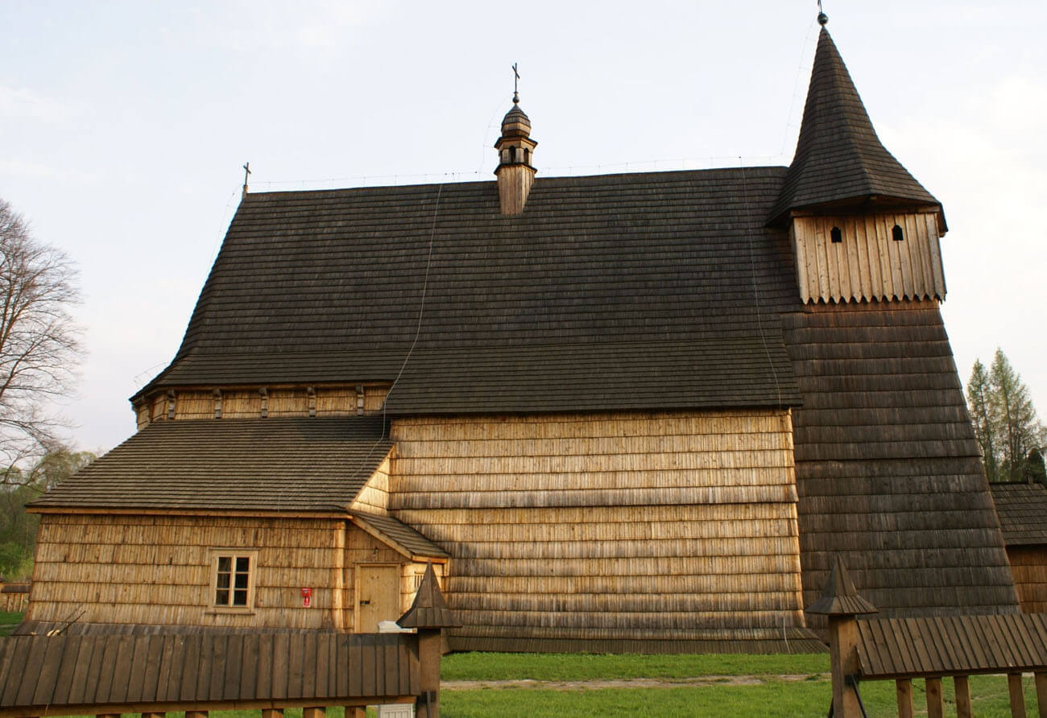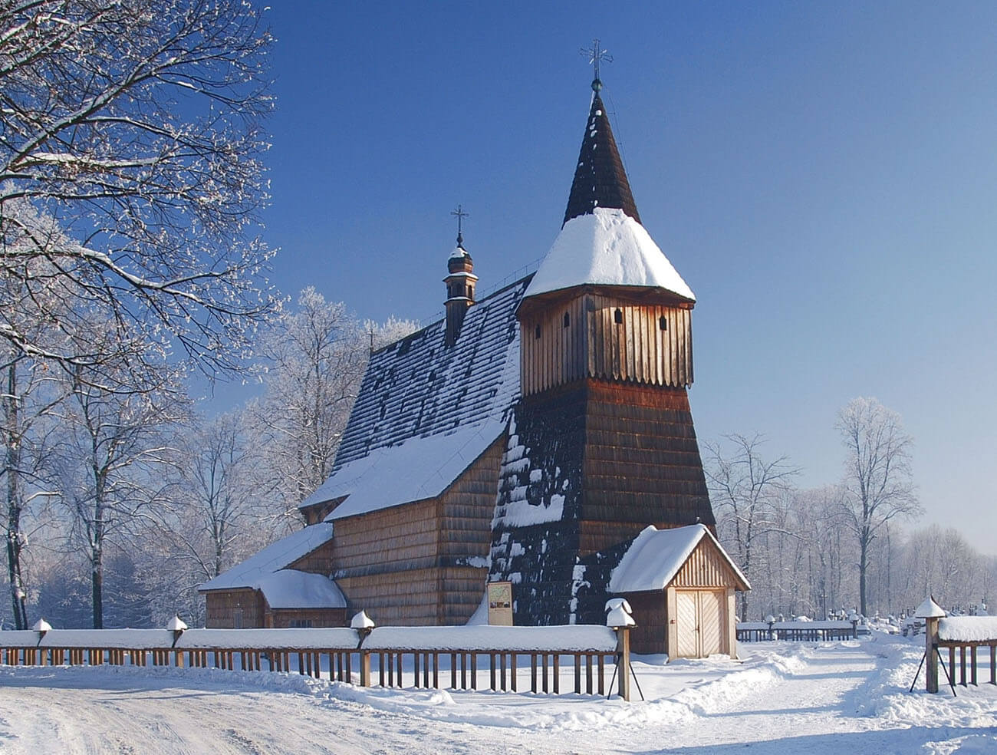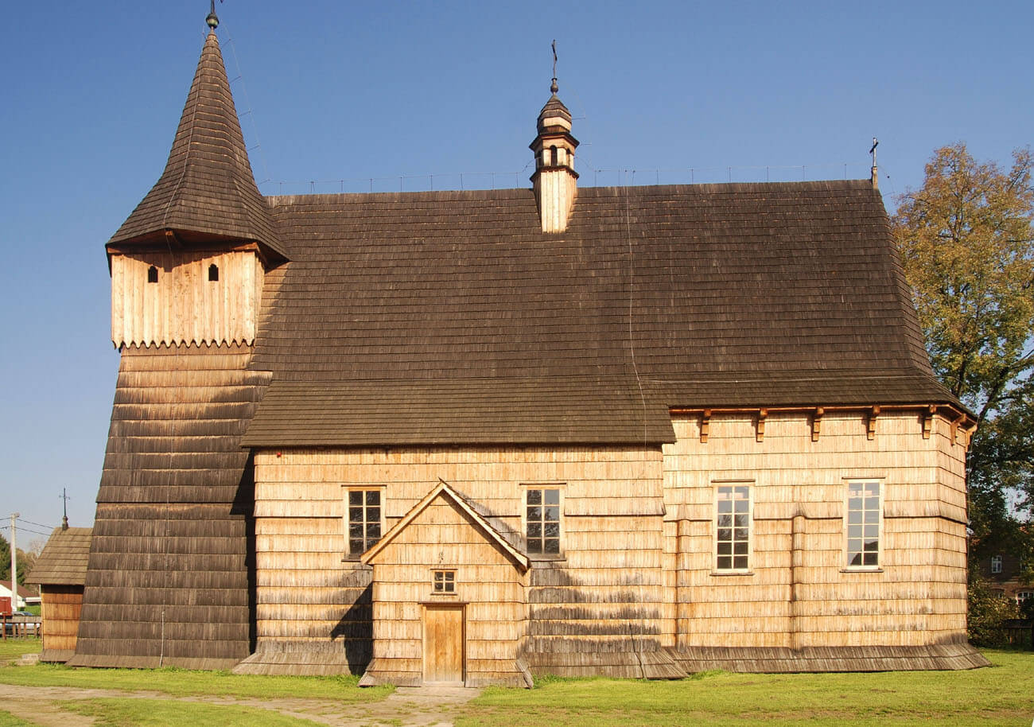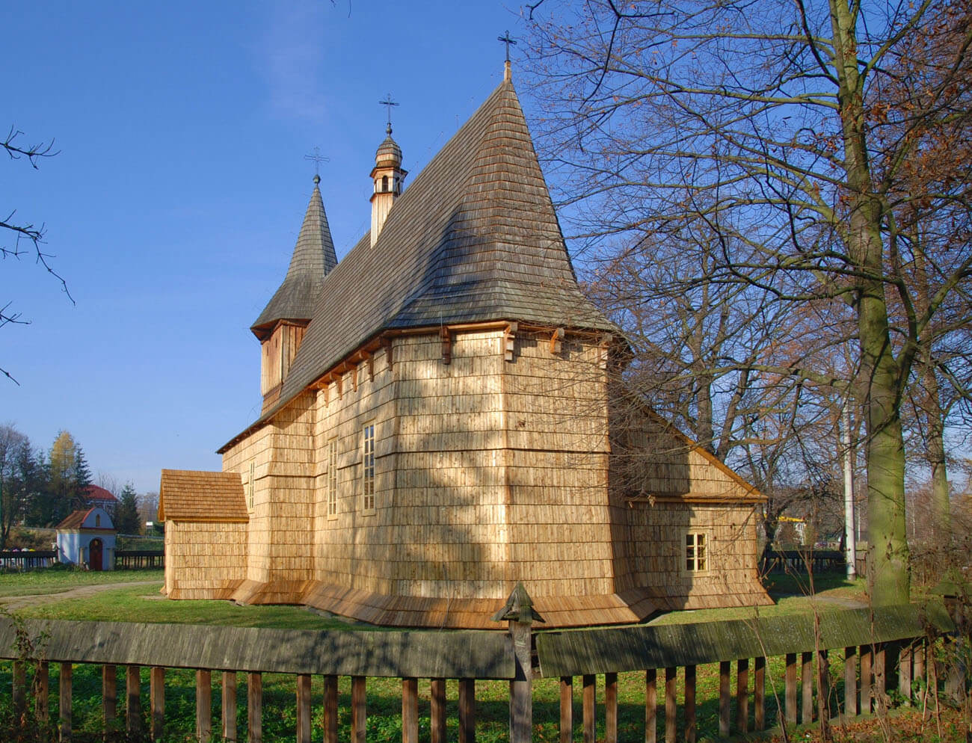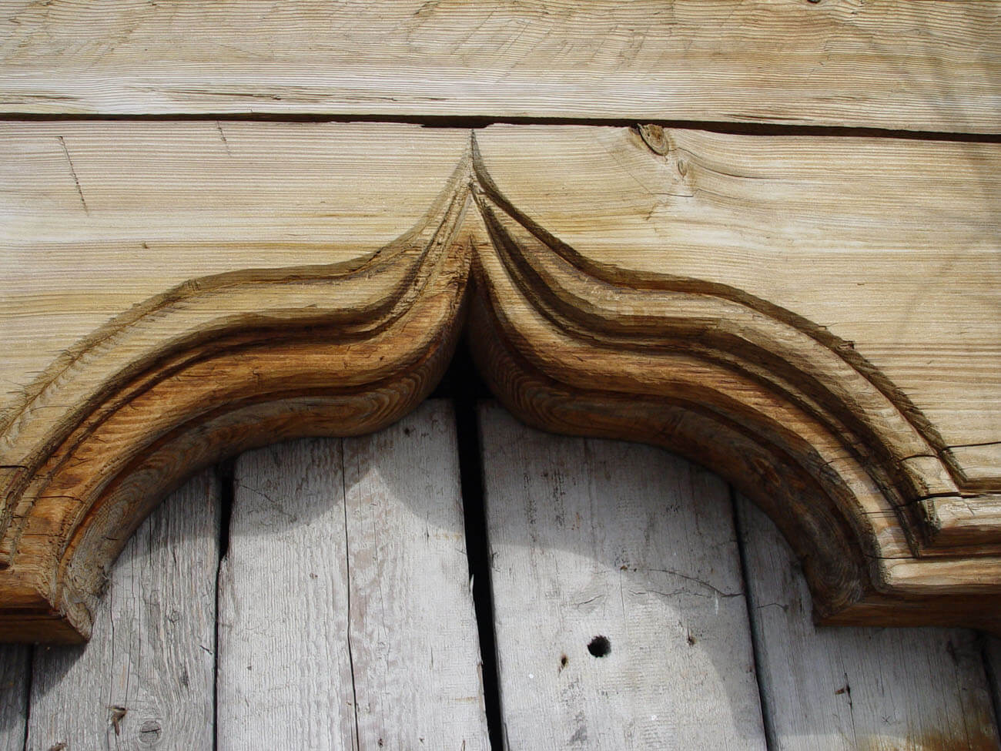History
The church in Libusza was built shortly before 1513. In 1523, its interior was covered with polychromes. The tower was added in 1607 or 1609. The church was renovated in 1681, 1873, before 1889, when the arcades were dismantled, and several times in the second half of the 20th century. Until 1986, the church of the Nativity of the Blessed Virgin Mary was considered one of the best preserved wooden churches in Podkarpacie region. After the fire in 1986 it was rebuilt, but unfortunately it burned down again in 2016.
Architecture
The wooden church was of log construction, with a single nave on a square plan, to which a narrower chancel with a three-sided closure adjoined from the east. On the north side of the chancel there was a sacristy, while a tower was added to the west. The church was covered with a steep roof with bent slopes, covered with shingle, uniform over the chancel and nave. On the ridge of the roof there was a turret. The tower was of a pole construction technique with sloping walls, with a slightly overhanging porch, covered with an octagonal roof.
Two late-Gothic portals led to the interior of the nave, located on the western and southern sides, both pierced on the axes of the walls, both closed with quatrefoil ogee arches. Similarly, the windows had ogee arches, but according to the medieval tradition, the northern façade was devoid of openings. A little more unusual was the lack of a window in the eastern wall of the chancel. The external façades of the church were shingled.
The interior of the church was covered with a flat ceiling, on one level in the nave and the chancel, with zaskrzynienia (“chest”) construction in the nave (extensions of the upper logs of the side walls of the chancel along the entire length of the nave). The nave and chancel were connected by a rectangular arch. It was moulded, just like the chest beams. The roof truss was erected with the span of rafters equal to the width of the chancel. It was composed of twelve trusses and stiffened longitudinally. The ceiling beams of the chancel were stiffened with hooks.
Current state
From a fire that broke out in 2016 saved only the frame of the tower, fragments of two walls and the sacristy. It remains to believe that this beautiful monument will be rebuilt once again, although in 2019 the Ministry of Culture issued a negative decision. In this case, probably even the faintest preserved relics of the church (about 20% of the substance) will be destroyed.
bibliography:
Architektura gotycka w Polsce, red. M.Arszyński, T.Mroczko, Warszawa 1995.
Brykowski R., Kornecki M., Drewniane kościoły w Małopolsce południowej, Wrocław 1984.
Cisowski B., Duda M., Szlak architektury drewnianej. Małopolska, Kraków 2005.
Krasnowolski B., Leksykon zabytków architektury Małopolski, Warszawa 2013.

