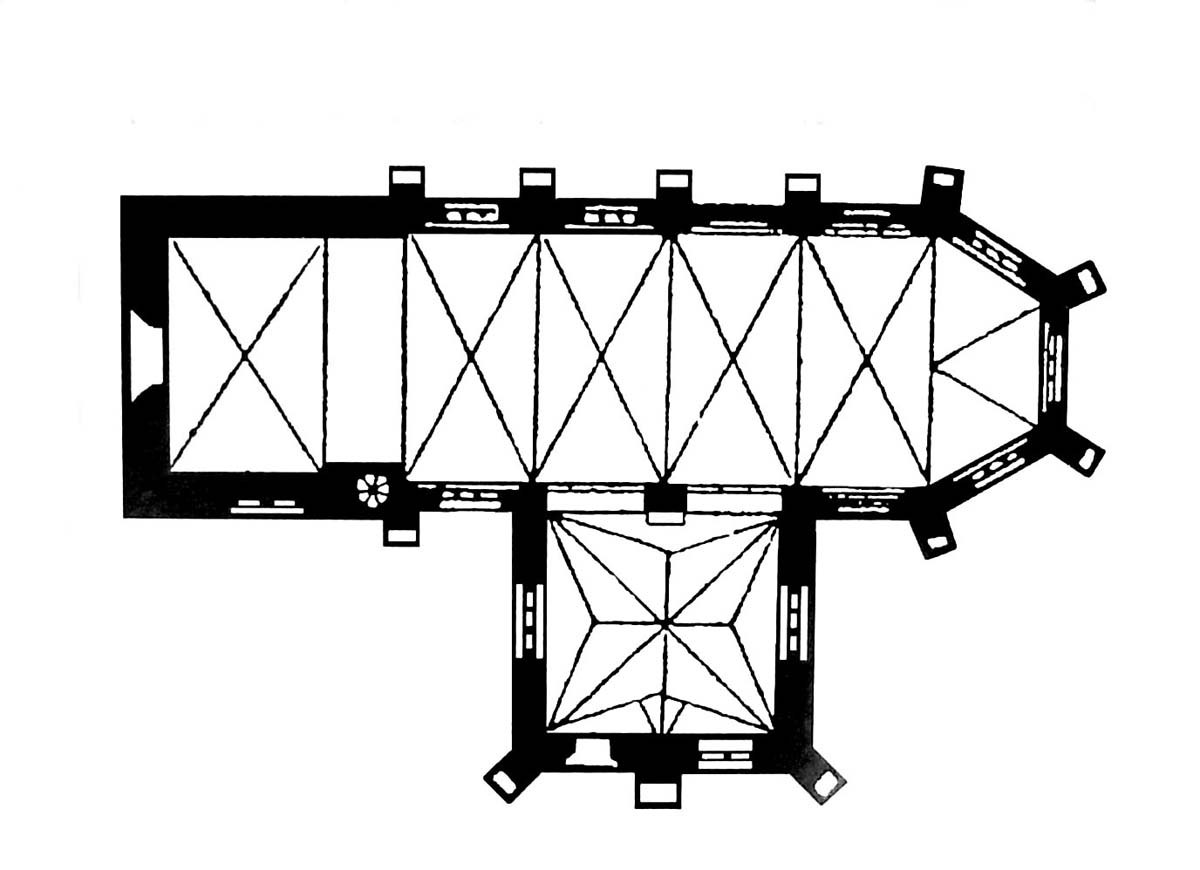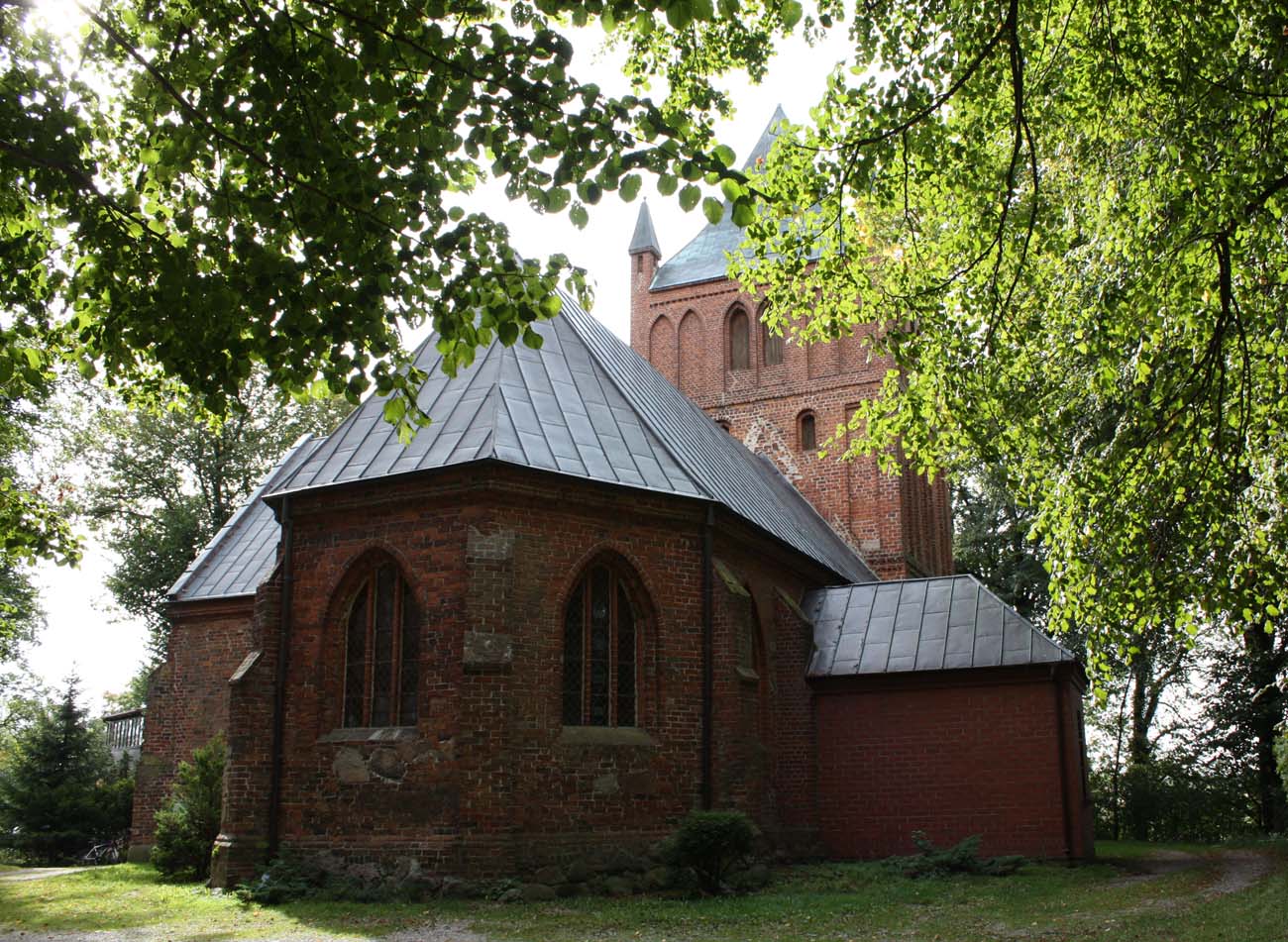History
The first mention in documents about the village of Łekno (German: Bast) was recorded in 1288, when it was given to the Cistercian nunnery in Dargun, but the late Gothic parish church was erected in the 15th century. In the early modern period, it was rebuilt twice. For the first time in the 16th century, for the second time in 1789, when changed the shape of the upper part of the tower, damaged by lightning. A thorough renovation of the monument was carried out in the second half of the 19th century. In 1962, a fire broke out in the church, as a result of which the altar from 1588 burned down.
Architecture
The church was situated on a hill, with the slopes descending towards the sea side. It was built of erratic stones used in the lower parts of the walls and in the foundation, as well as bricks laid in the Flemish bond. It was built of an aisleless nave with four rectangular bays and a three-sided closure in the east, without a chancel separated from the body externally. On the west side, a slightly wider four-sided tower was erected, while on the south side, at the height of the second and third bays, a chapel measuring 6.5 x 7 meters was attached to the nave. In total, the length of the church was 29 meters, including the 8 meters of the tower.
The external façades of the nave were covered with a brick and stone plinth and supported by the regular rhythm of buttresses, between which pointed windows were symmetrically pierced. The interior was covered with cross-rib vaults, and a four-arm stellar vault in the chapel. The internal façades were divided into pointed and segmental recesses with windows. The southern chapel was opened onto the nave with two pointed arcades based on a four-sided pillar.
The tower was divided into three storeys, set on a moulded plinth. In the ground floor of the west wall, a moulded, stepped portal with an ogival arch was created, leading to a under-tower, vaulted porch. The high first storey was separated from the second by a double frieze made of sloping bricks. On each free side, the floor was decorated with densely spaced narrow, lancet blendes arranged at the same level. The second floor was separated from the first by a band. Inside, the storeys were connected with a spiral staircase embedded in the thickness of the wall.
Current state
Most of the church has retained its late-Gothic spatial layout, but the upper part of the tower had to be rebuilt. In addition, the ridge of the roof has been slightly lowered, its slopes today gentler than the original. Unfortunately, a modern annex made of machine bricks has been added to the north. Inside the church, late-Gothic vaults have been preserved, and the equipment includes, among others, a Gothic baptismal font serving as a stoup and two bells from the 16th century.
bibliography:
Die Bau- und Kunstdenkmäler des Regierungs-Bezirks Köslin, Die Kreise Köslin und Kolberg-Körlin, red. L.Böttger, Stettin 1889.
Kubicki D., Gotyckie świątynie powiatów koszalińskiego i kołobrzeskiego, Pelplin 2001.



