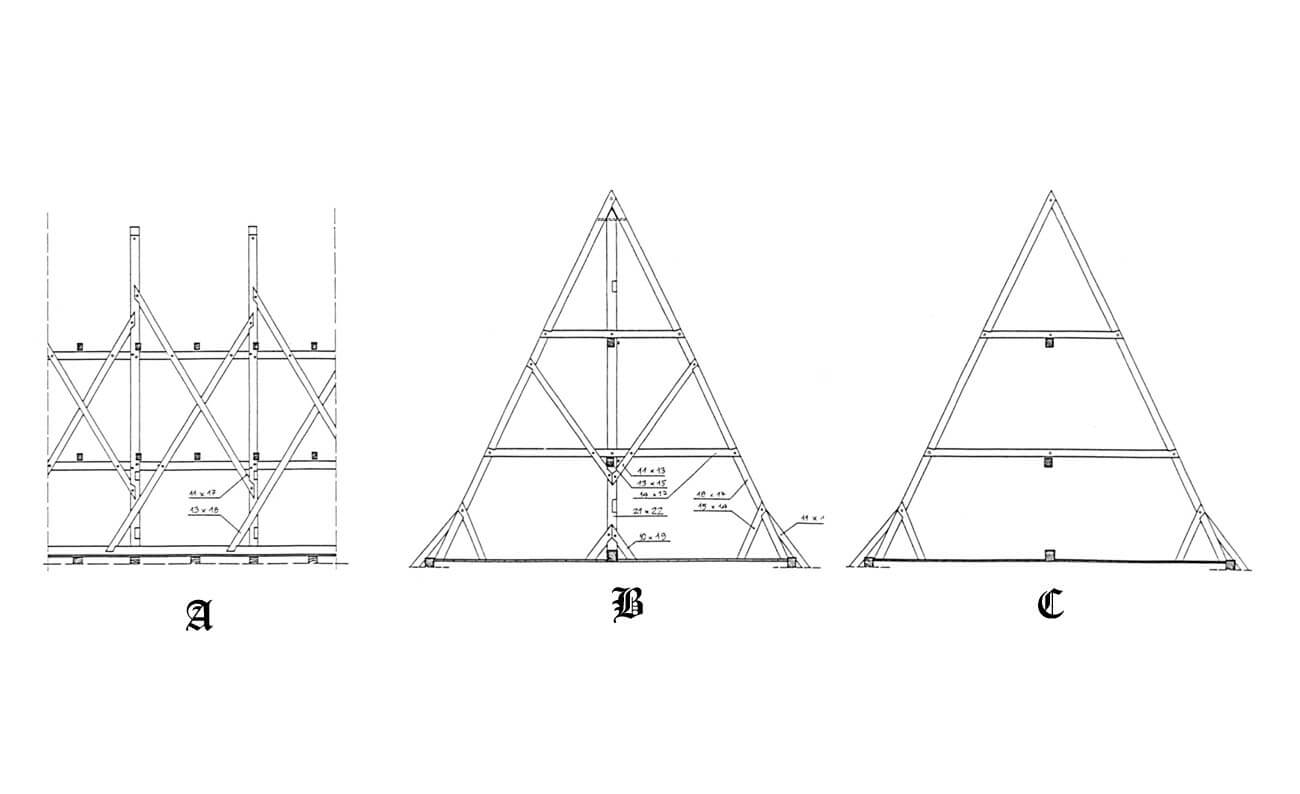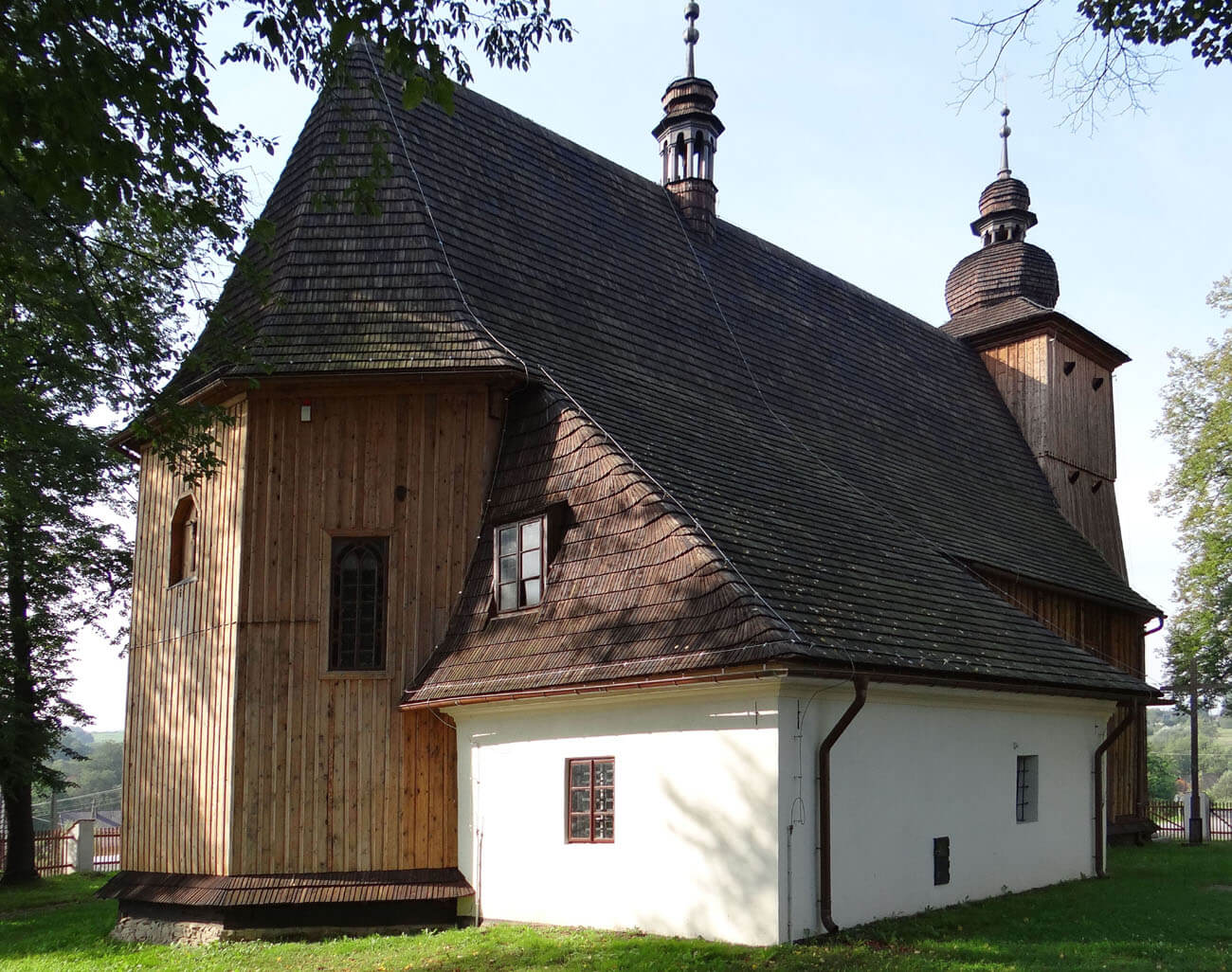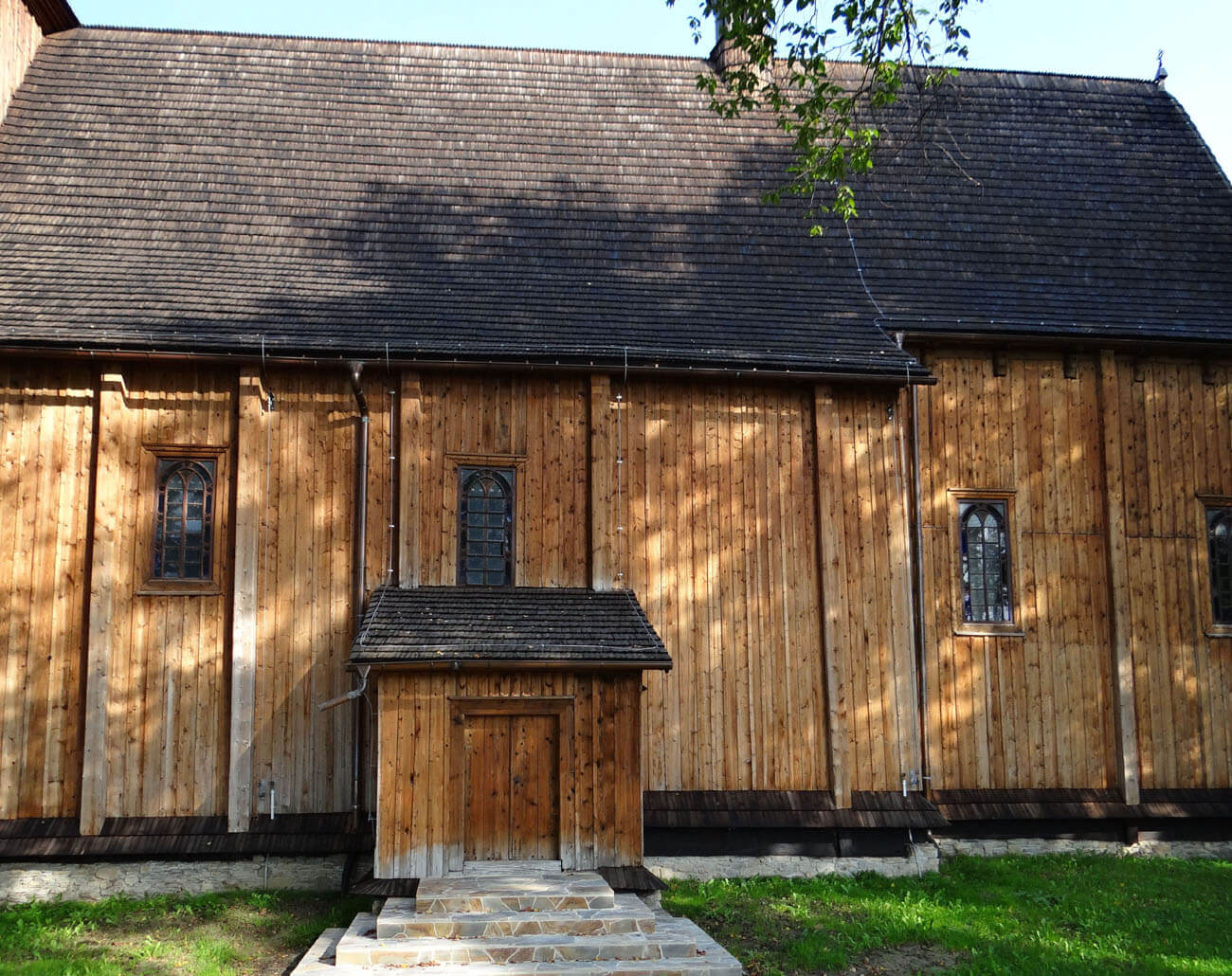History
The parish in Łęki functioned since 1373, so the first church must have been located in the village from the fourth quarter of the 14th century. Another, late-Gothic parish church of St. Bartholomew was built around 1484 and consecrated in 1487. At that time, the village was owned by Zaklika Małogórski of the Dwa Pióra coat of arms. In 1595, a school was to function in it next to the church, and from 1608 a hospital for the poor. In the early modern period, the church was expanded: in the 17th century a brick sacristy was added, and in the 18th century a tower was built. A thorough renovation of the church was carried out in 1924 and 1932. After World War II, the monument was renovated in 1966. At that time, among others, a new interior polychrome was made.
Architecture
The church was built as an aisleless building, made of larch wood, erected in a log construction technique on a larch foundation, with then boarded walls. The building was made of a rectangular nave and a narrower, three-side ended chancel in the east. Probably already at the time of construction on the north side of the chancel there was a wooden sacristy.
Log construction in the church of St. Bartholomew (as in other 15th-century churches from the region of Małopolska region) was shaped in a characteristic way, slightly narrowing towards the top of individual wreaths, which resulted in inclination of the external face towards the inside of the building, visible especially in the upper parts of the framework. The method of connecting the wreaths in the corners was varied, but these connections were always accompanied by the so-called covered tenon, i.e. an element that additionally stiffened the binding itself. It was the basic factor distinguishing the early medieval, primitive structure from the one used by professional carpenters from the high Gothic period.
The church used a roof truss system, in which the spacing of individual bays was adapted to the width of the chancel, in such a way that the bottom beams of the truss were supported in the chancel on the highest wreath of the walls. For this reason, the wider nave did not support the truss, which forced the extension of the upper parts of the chancel walls to the nave, up to the western wall of the church. In this way, the extended beams of the chancel walls provided support for the truss above the nave. Inside the church, the side parts of the nave, wider than the chancel, seemed to be covered with a lowered ceiling, looking like a suspended chest.
The roof truss of the church was created in a king post system, with a posts in every second bay suspended on one pair of struts and two collar beams. King posts were placed on the foundation beam and reinforced with long struts in the form of crosses of St. Andrew. In the structural system of the roof truss, catches, i.e. elements protecting the rafter structure from slipping, also played a significant role. They were vertical logs ended with a tenon held down by a wooden pin passing through the log and the tenon. The interior of the nave was supported on six pillars and covered with flat ceilings.
Current state
The chancel and the wider nave have retained their original Gothic character to this day, but there is now an 18th-century Baroque tower to the west, and an early modern, brick sacristy to the north. Two Gothic ogival portals from the end of the 15th century have survived in the church (the southern one in the nave and in the chancel leading to the sacristy), but unfortunately in 1932 the portal with the date of construction of the church was removed. Carpenter’s assembly marks have survived on the beams of the roof truss. The decor and equipment of the church is early modern, the polychromes are modern.
bibliography:
Biała karta ewidencyjna zabytków architektury i budownictwa, kościół parafialny p.w. św. Bartłomieja, M.Grabski, nr 5309, Łęki Górne 1996.
Brykowski R., Kornecki M., Drewniane kościoły w Małopolsce południowej, Wrocław 1984.
Cisowski B., Duda M., Szlak architektury drewnianej. Małopolska, Kraków 2005.



