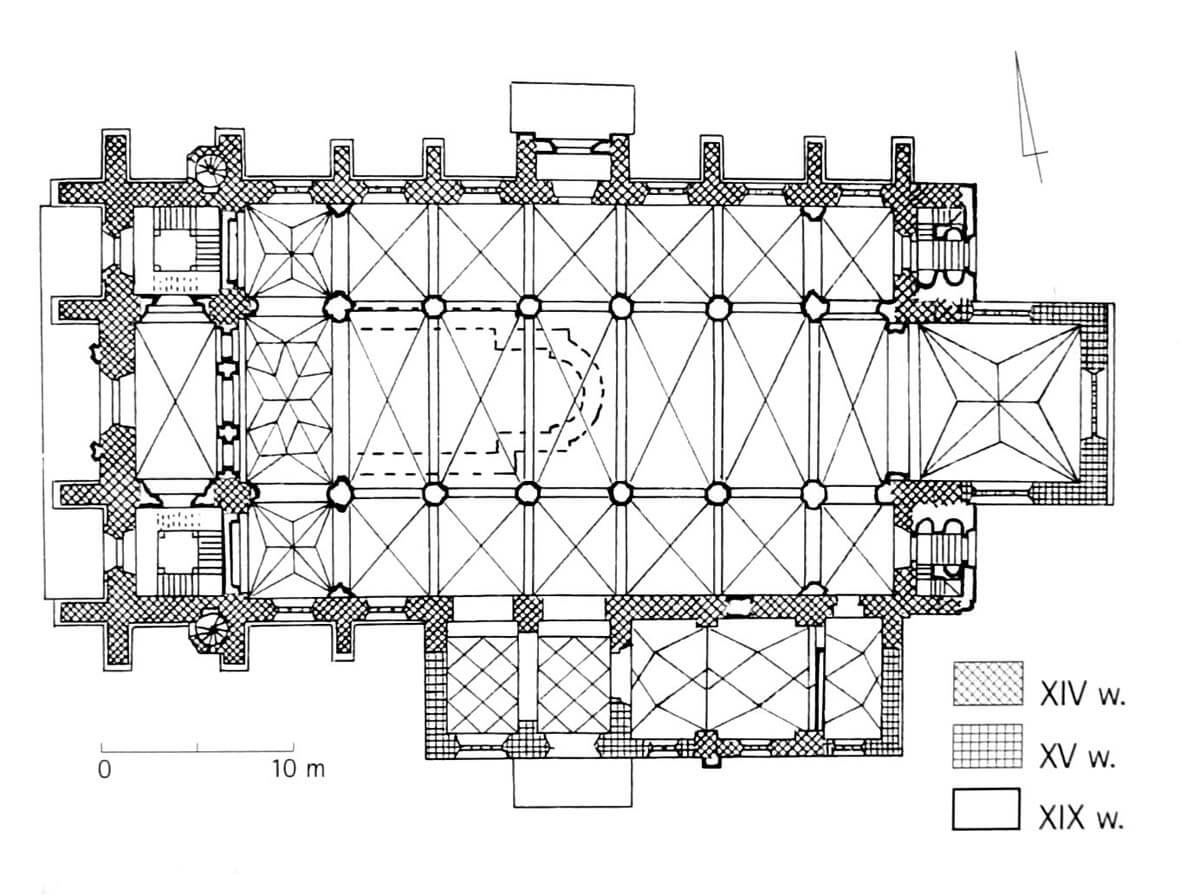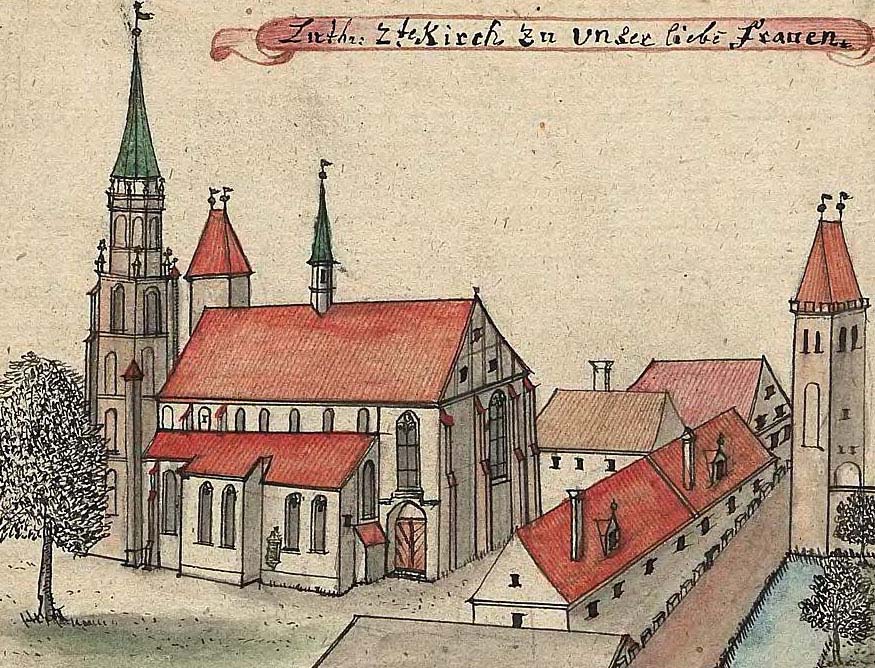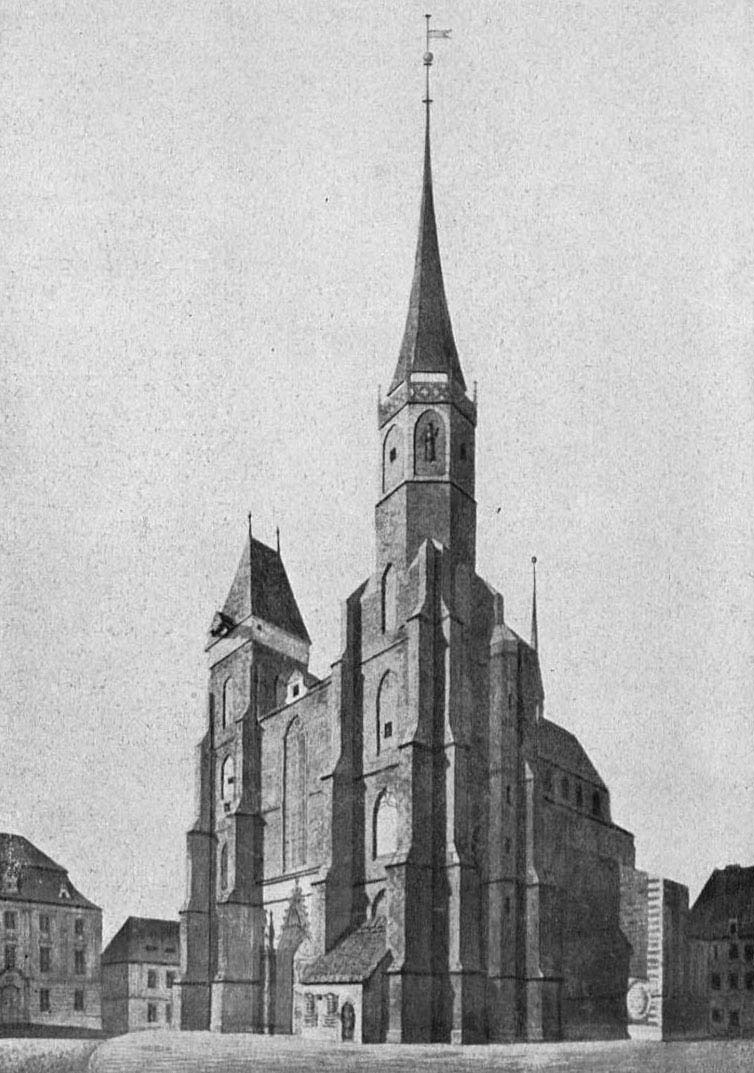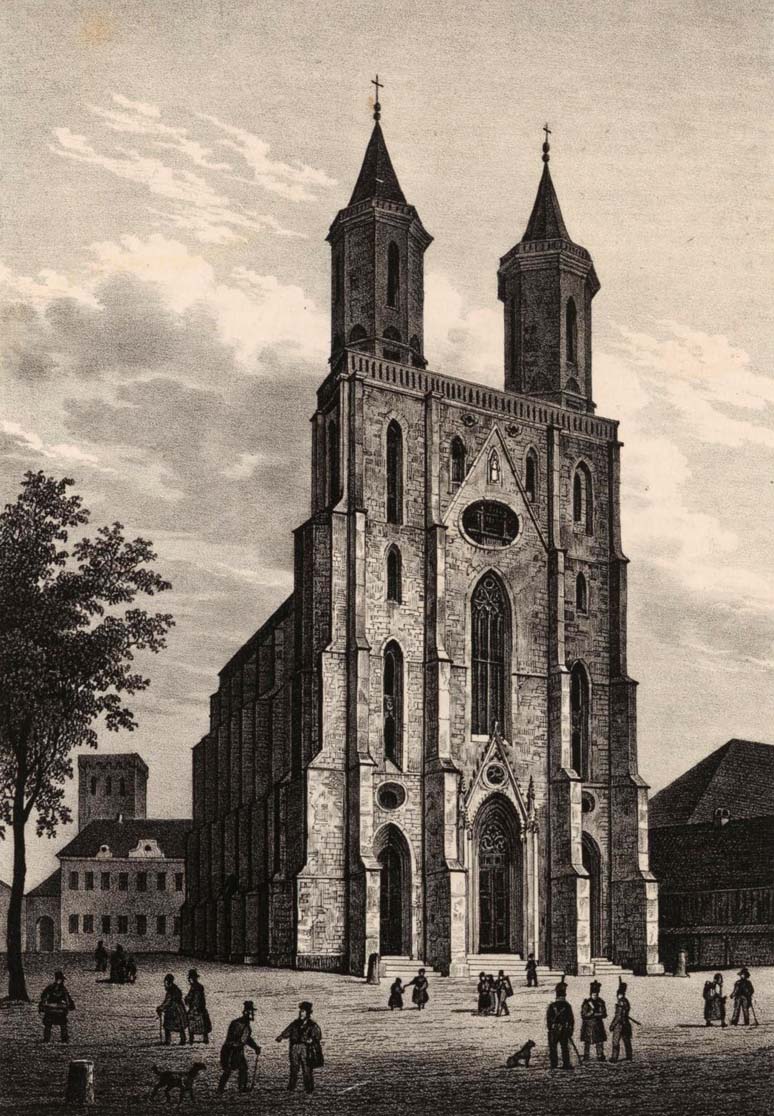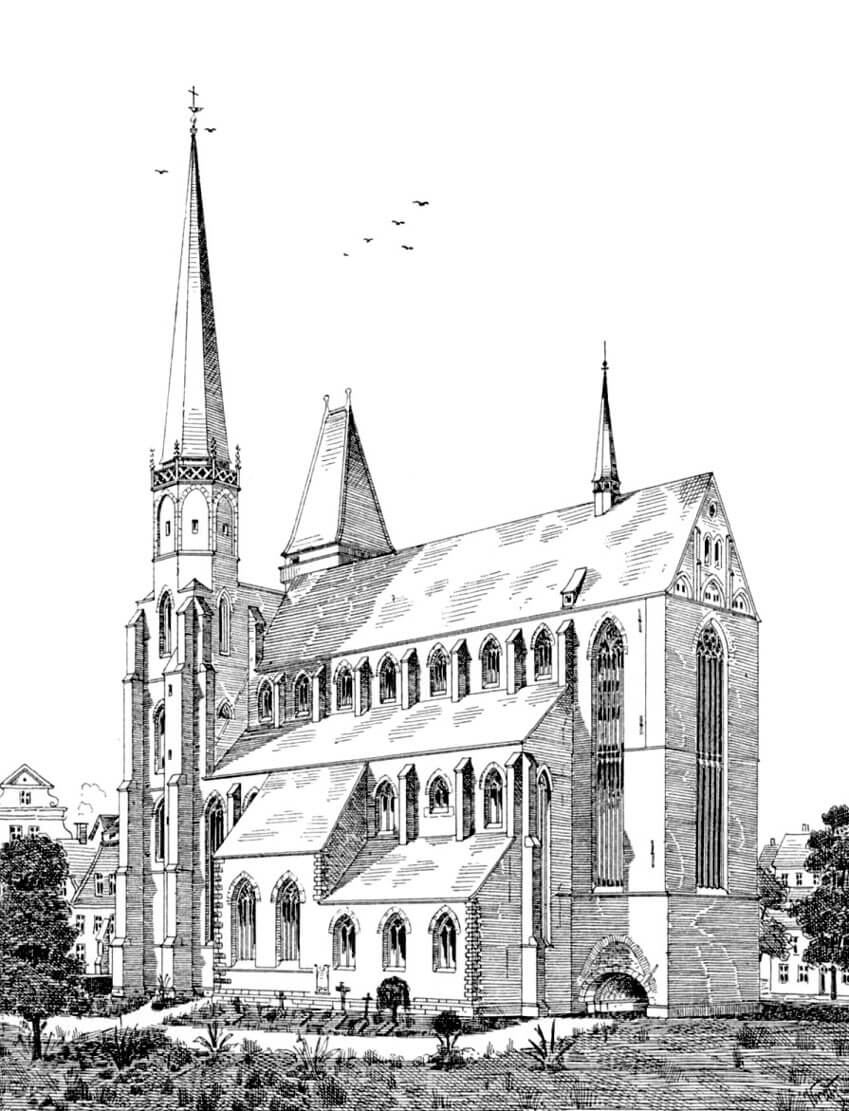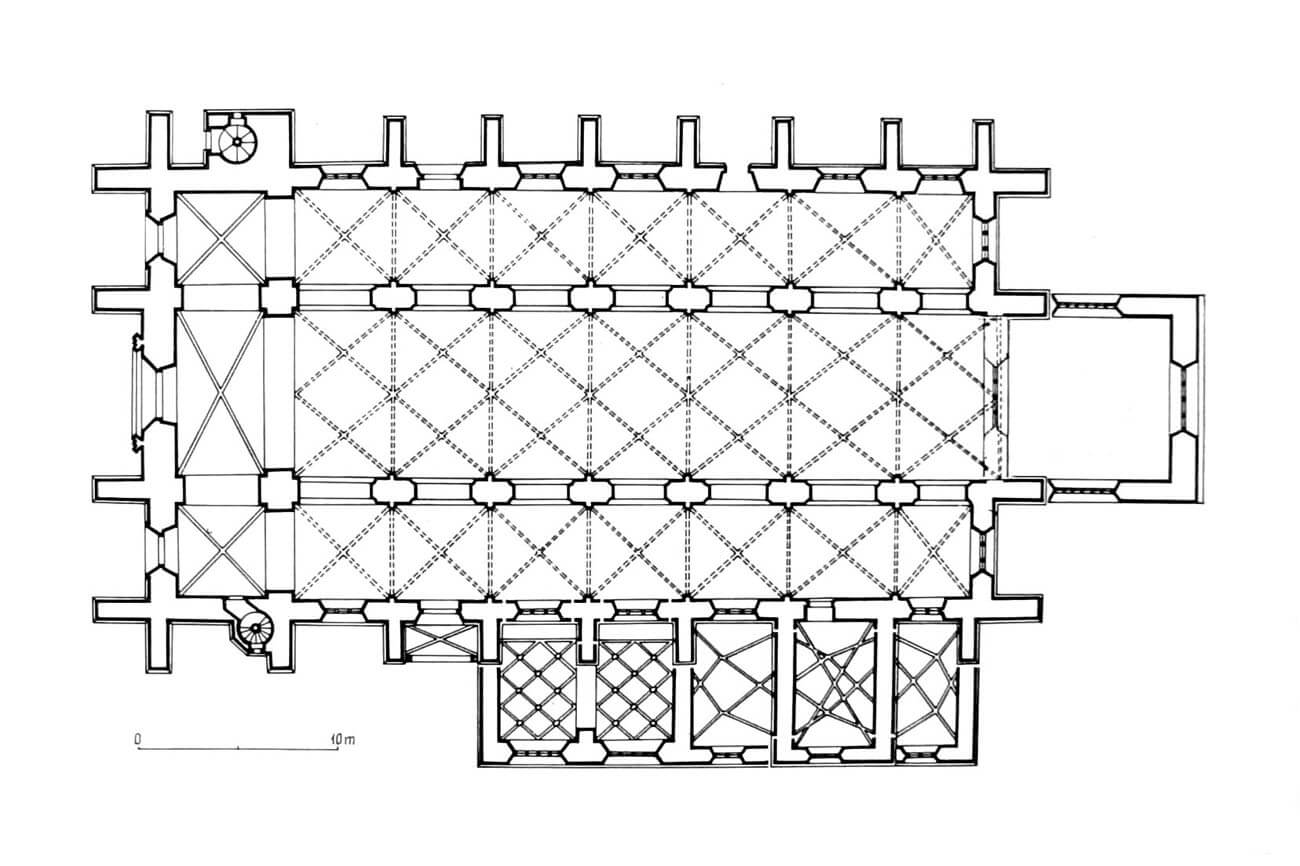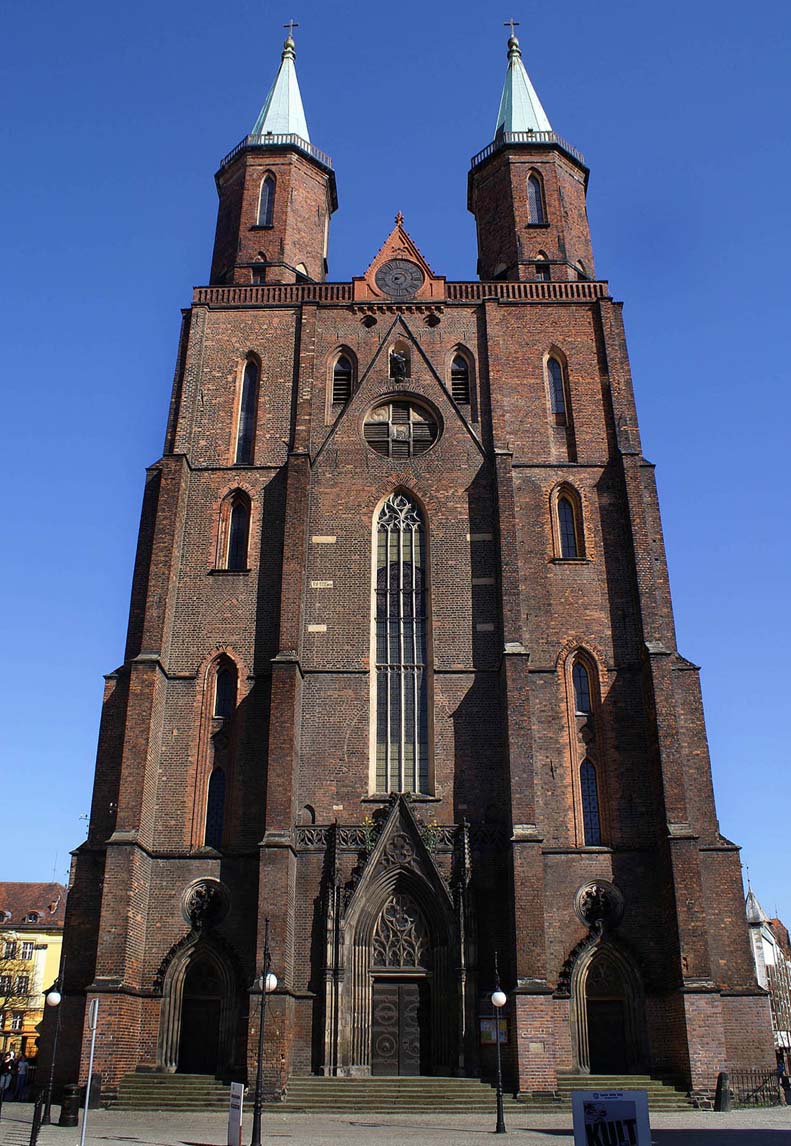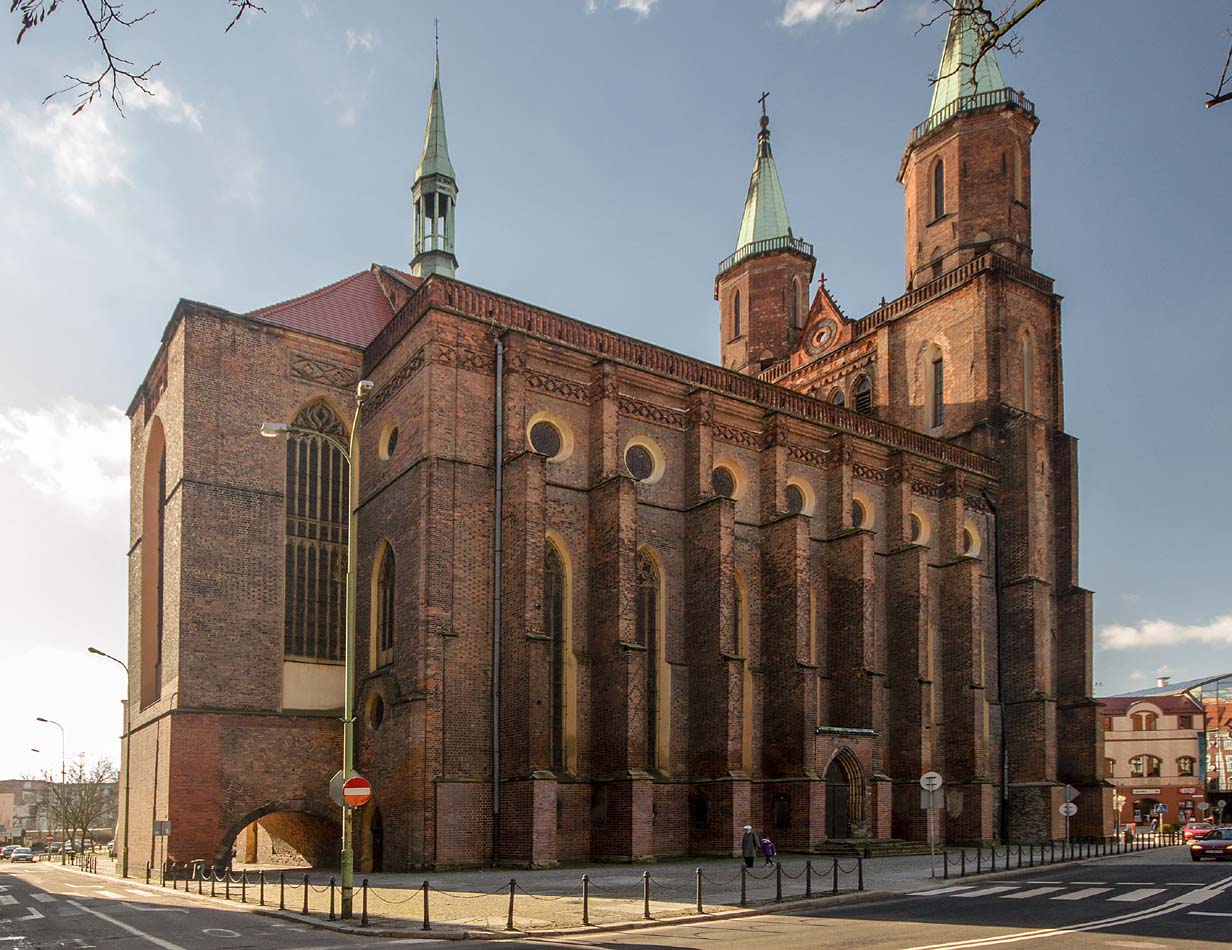History
The beginnings of the church of the Virgin Mary in Legnica probably date back to the second half of the 12th century, when Prince Bolesław the Tall was to build the first wooden church to the south-east of the stronghold. In 1192 in its place, funded by the bishop of Wrocław Franko, a Romanesque church was built of stone, which was expanded in the 13th century, but was destroyed in 1338 as a result of a fire.
Before 1386, the church was rebuilt and transformed into a larger three-aisle building. In the same year, construction works were settled with master Clawis, Heynrich Berynger and Nicclos Becker. In 1413, a donation was made to start the construction of the chancel, and after 1417, the chapel of the clothiers’ guild was erected. In the years 1450-1468, the parish priest and canon Martin Cromer enlarged the body of the church by rebuilding the chancel and raising the central nave. As a result, the church became a basilica building. During the reign of Frederick I of Legnica, the southern tower was raised, to which the ruler gave his consent in 1487. From then on, the church had two towers of different heights and finials.
In 1822, the church burned down after a lightning strike, as a result of which the upper part of the south tower collapsed. The chancel vault was also damaged and then dismantled. In the years 1824-1828 the church was rebuilt, and at the same time the side aisles were raised, transforming the church into a hall building again. The façade was also transformed to have towers of the same height and shape. In 1905, another three-year reconstruction began, during which the vaults of the sacristy and the Cloth Makers Chapel were renovated. During the renovation works, internal side galleries were removed and new stained glass windows were made. The interior of the church was painted in a light color, and the pillars with geometric patterns. Extensive work was also carried out on towers and roofs.
Architecture
The oldest Romanesque church was an aisleless building, probably closed from the east with a semicircular apse. The whole was built of sandstone ashlar. The late-Romanesque church from the 13th century was to be a basilica building with two narrow side aisles and an elongated chancel. It was located near the south-eastern corner of the town, since the turn of the 13th and 14th centuries, near the defensive wall and the Wrocław Gate.
The Gothic church from the 14th-15th centuries was built of bricks in the Flemish bond and, to a lesser extent, in the monk bond (southern part), with ashlar used in architectural details and a plinth. Originally it had a hall form, from the second half of the 15th century a basilica, with central nave and two aisles, seven-bay, erected on an elongated rectangular plan, with two four-sided towers on the west side and a short, single-bay, four-sided chancel on the east side, interestingly slightly higher than the nave. On the southern side of the nave, there was a two-bay chapel of the Cloth Makers and a sacristy (in the fourteenth century one-bay, in 1484 extended to the east, and finally three-bay).
From the outside, the body of the church, with the exception of the chancel, was surrounded by buttresses, in the corners placed somewhat archaically at right angles, not diagonally. At the north and south of the towers, next to the buttresses, stair turrets were placed, while at the height of the second bay from the west, a porch was created between the buttresses of the aisle. The smooth elevations of the chancel were pierced on the north-south line with a vaulted passage. In the walls of the church, pointed windows were pierced, splayed on both sides. It were filled with traceries (usually three-light in the nave, six-light in the chancel) and set in the aisles and the chancel on a dripstone cornice. The horizontal division of the elevation also provided a low, stone plinth.
The western towers were divided between the storeys with cordon cornices. Both were erected on a quadrilateral plan, but the southern one was raised after 1487 with two more floors on an octagonal plan, on which a high spire was installed. The northern tower could be covered with a hip roof with ridge. The elevations of the towers were pierced with large, pointed windows, but the largest window was placed in the inter-tower bay on the axis of the central nave.
In the interior, the division into aisles was provided by four-sided pillars with concave edges. There was a net vault above the central nave, and cross-rib vaults in the aisles. The sacristy and the adjacent chapel were also covered with a net vault, while in the sacristy the ribs were lowered onto the shafts and in the chapel on the corbels. The chapel of the Cloth Makers was opened onto the southern aisle with two moulded arcades.
Current state
The preserved to this day church lost its late-Gothic, varied body at the expense of neo-Gothic attempts to unify the building. Due to the 19th-century rebuilding, the side aisles are raised and pierced with round windows. The sacristy is similarly raised and aligned with the Cloth Makers Chapel, and the northern tower is transformed and unified with the southern one. Both today have neo-Gothic finials. The bay between the towers was also raised. Most of the architectural details (window traceries, portals, elements supporting the vaults) have been replaced or renewed. Inside, the chancel vault has not been preserved.
bibliography:
Architektura gotycka w Polsce, red. M.Arszyński, T.Mroczko, Warszawa 1995.
Pilch J., Leksykon zabytków architektury Dolnego Śląska, Warszawa 2005.

