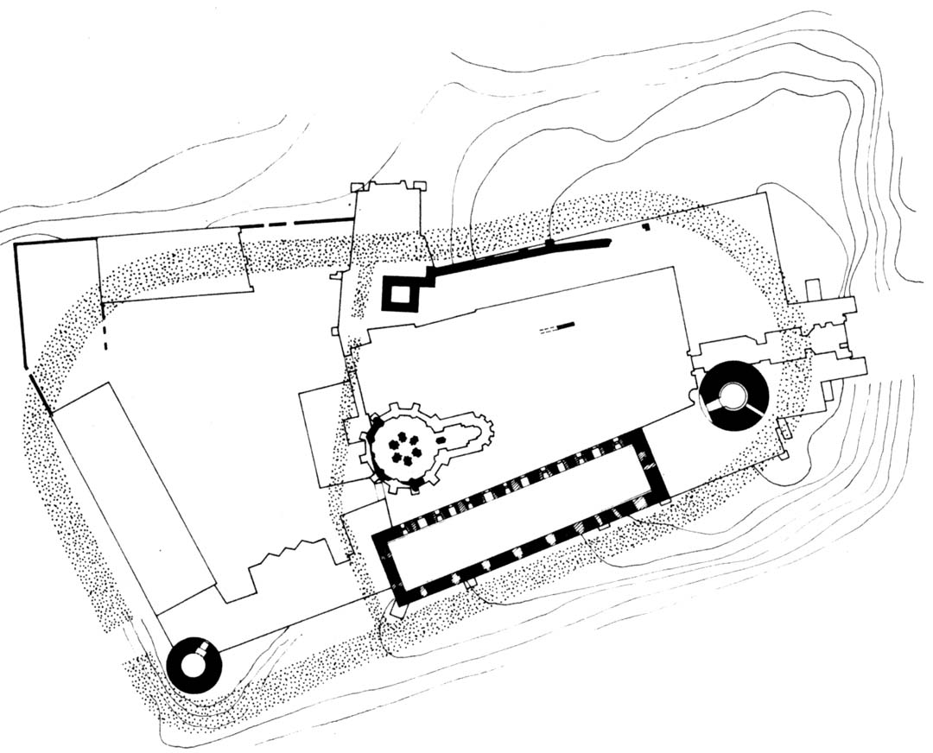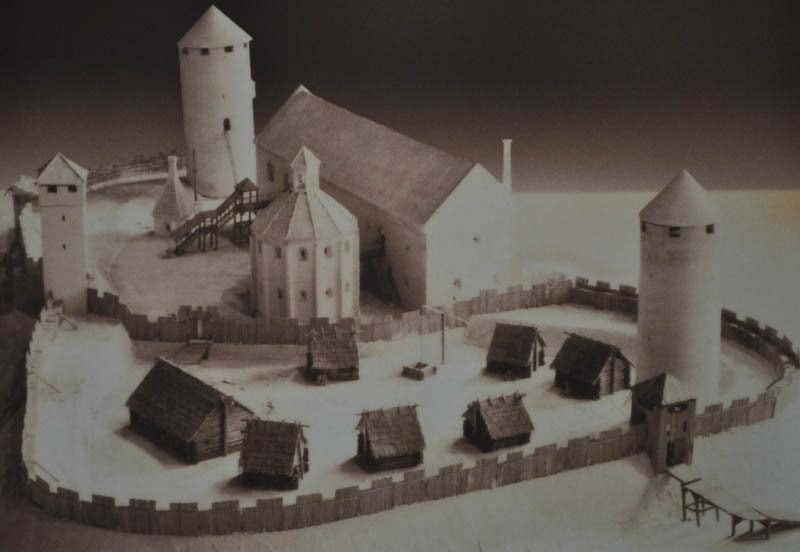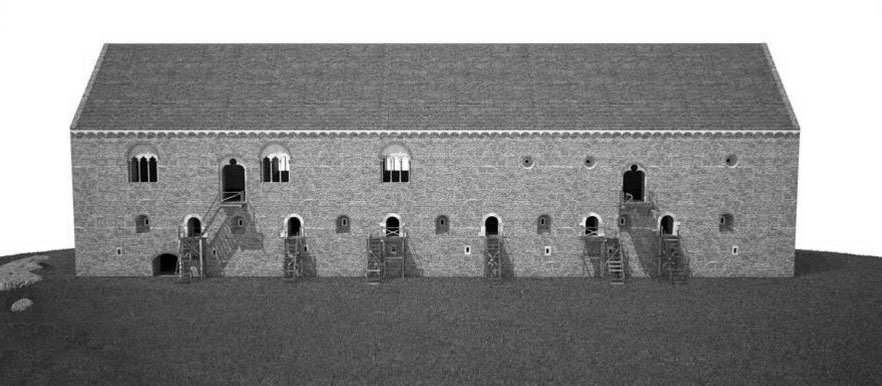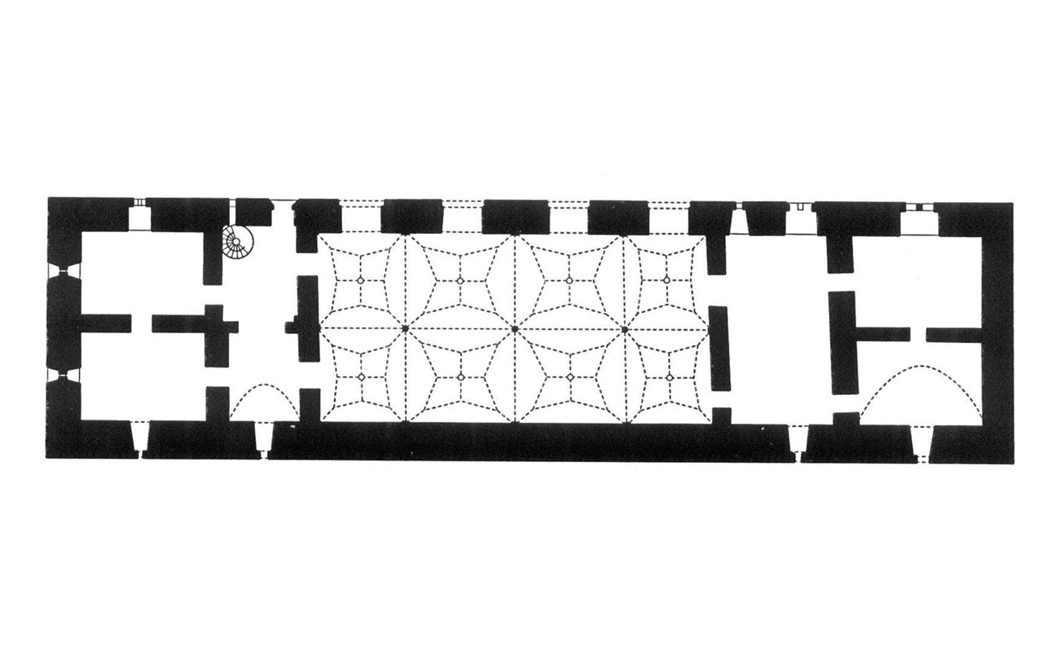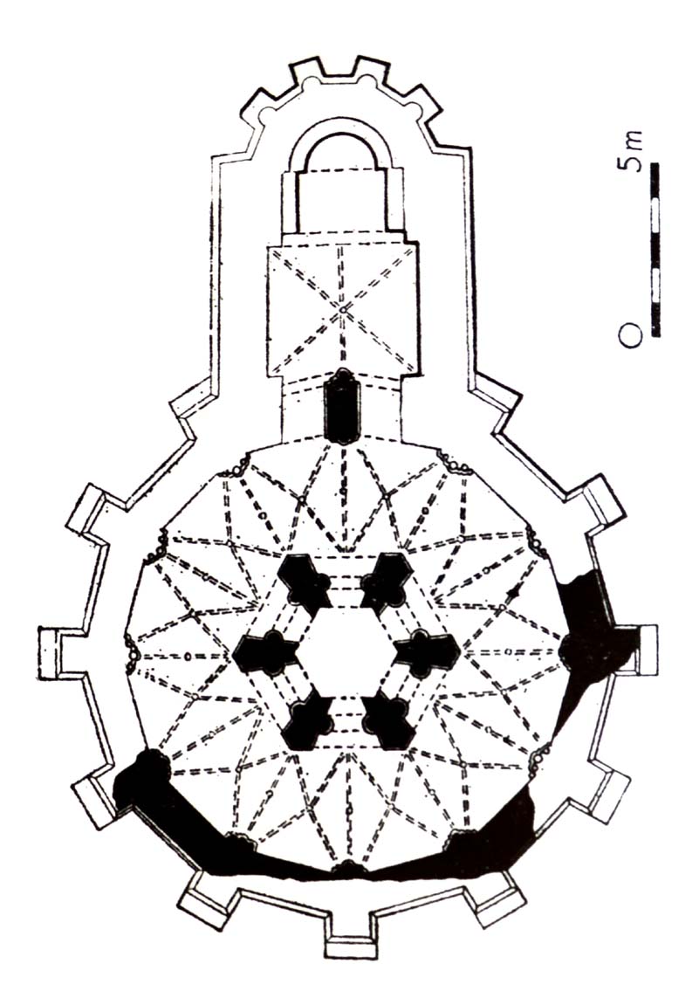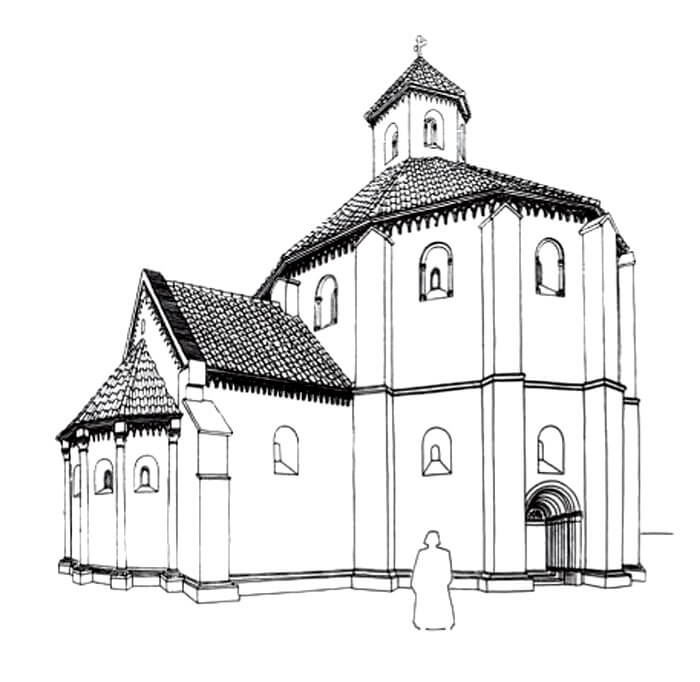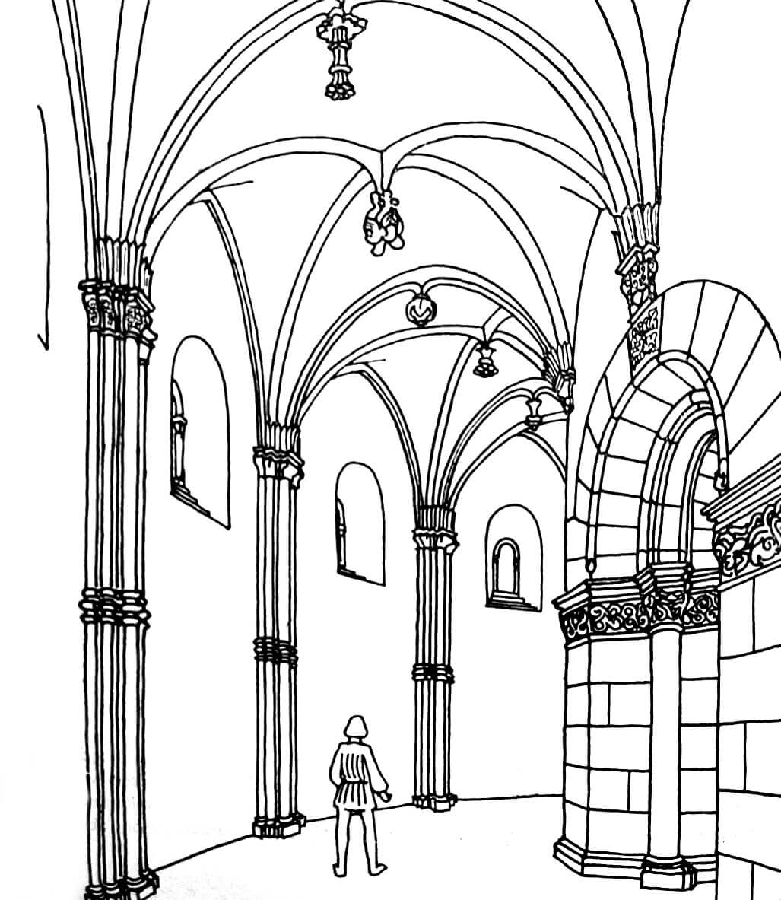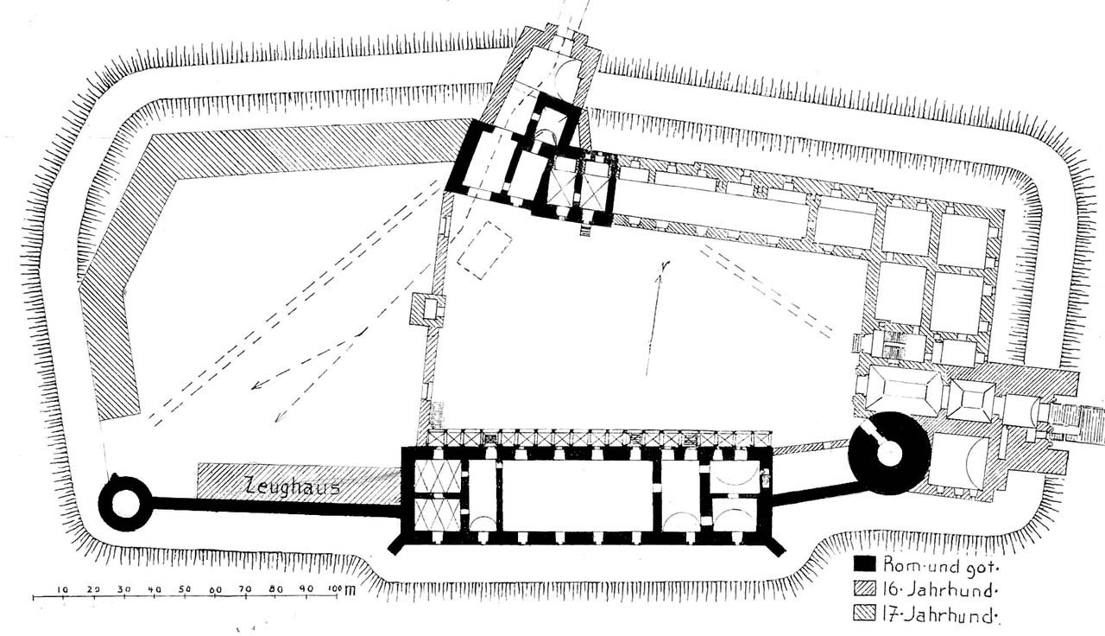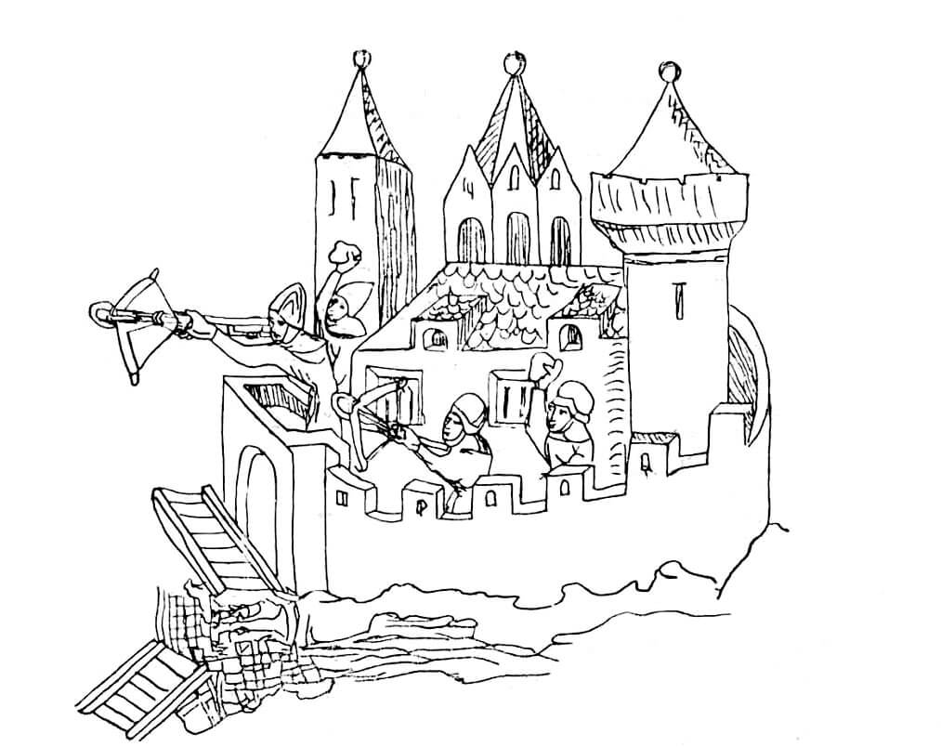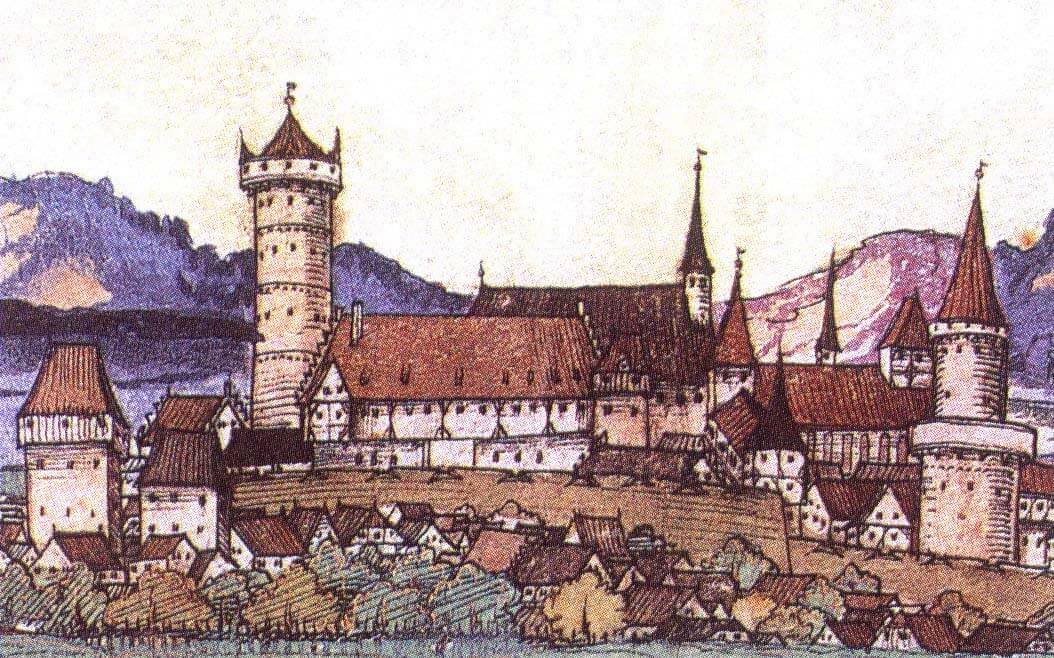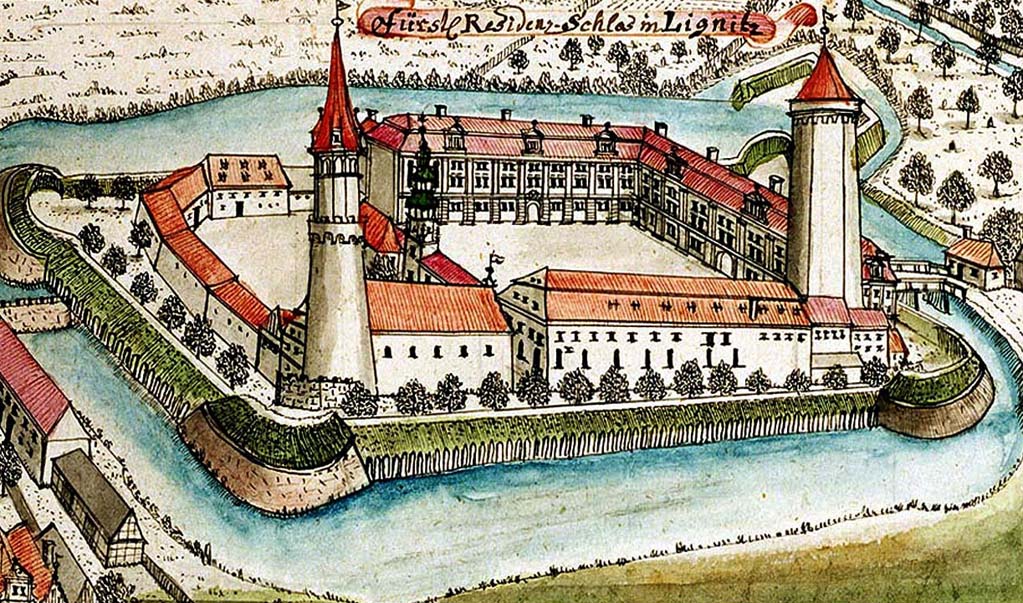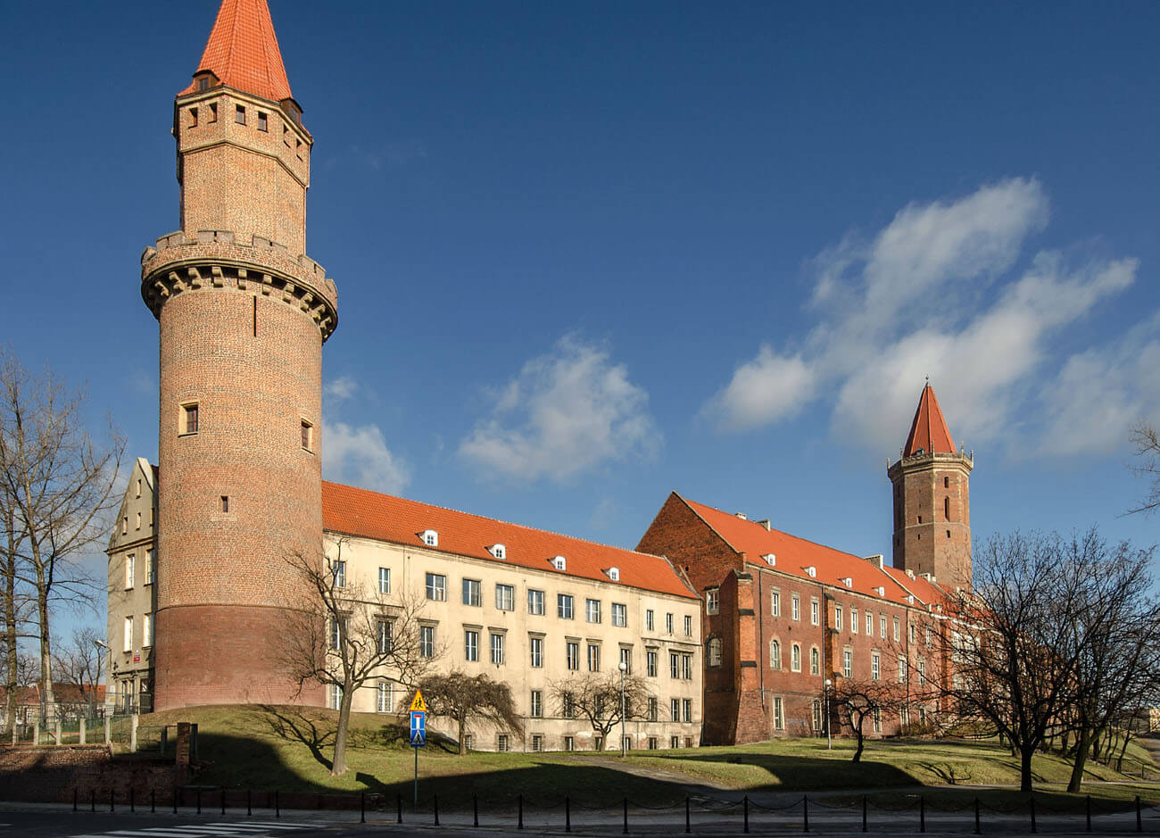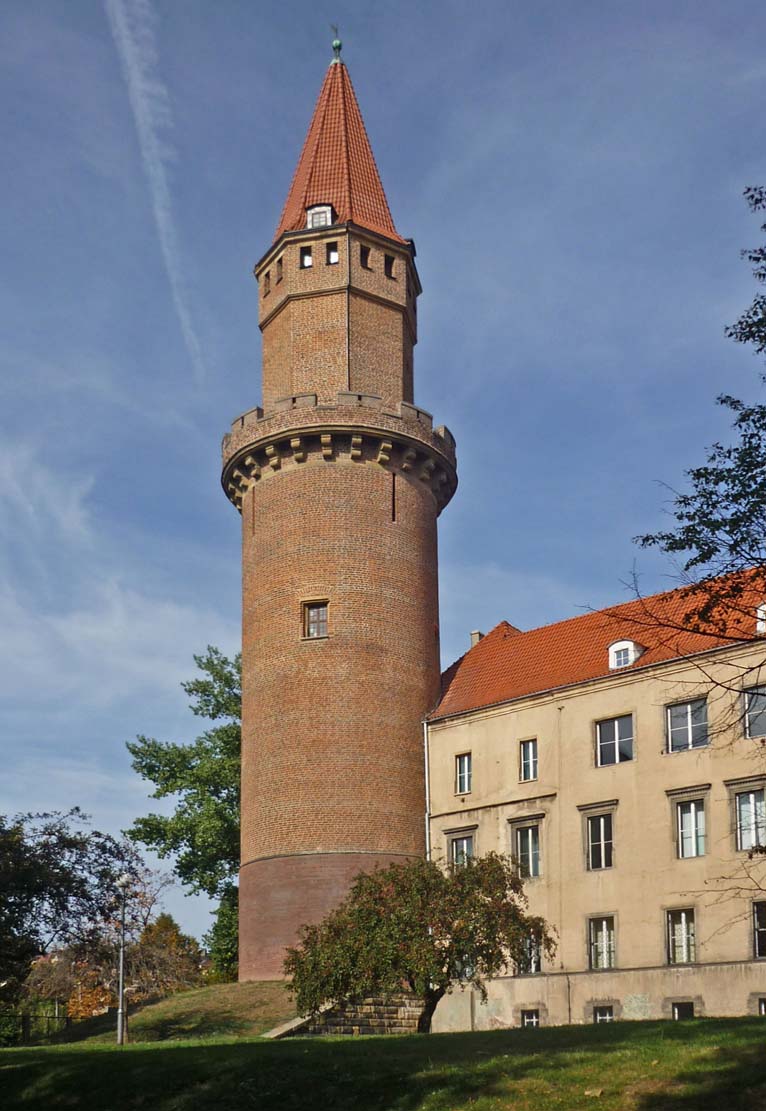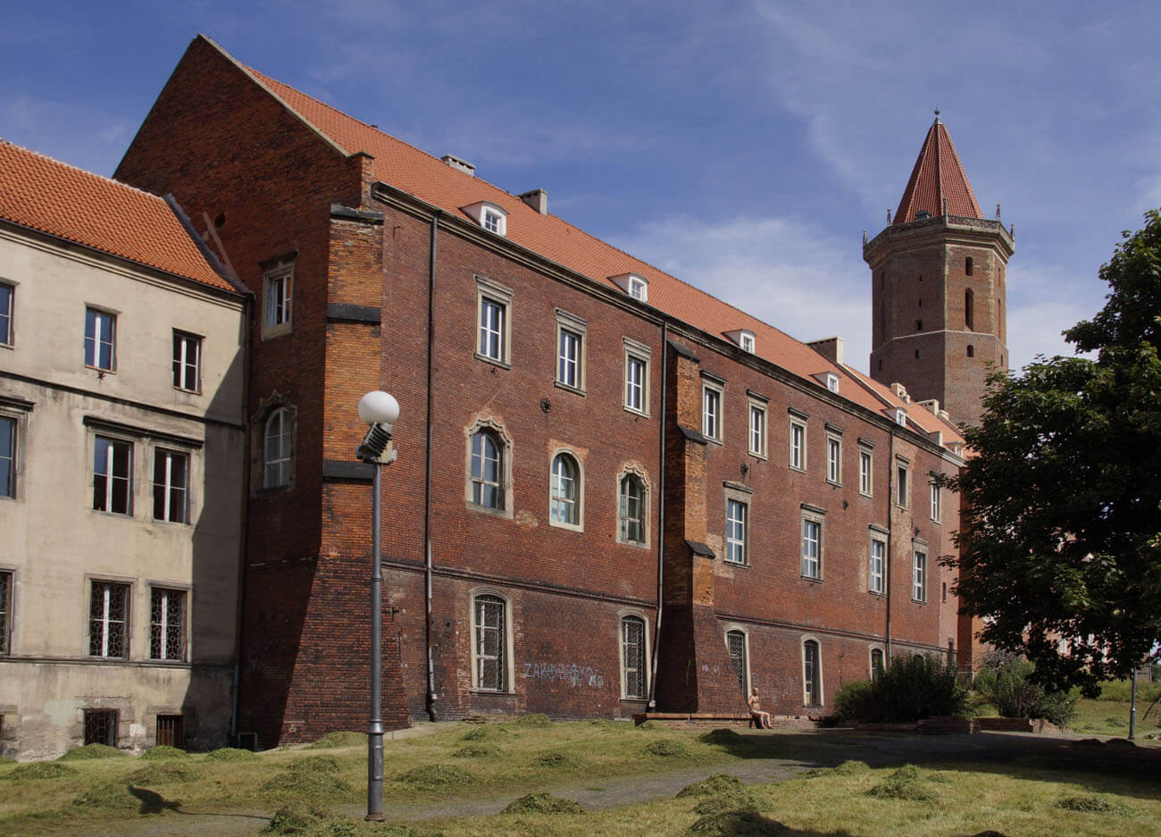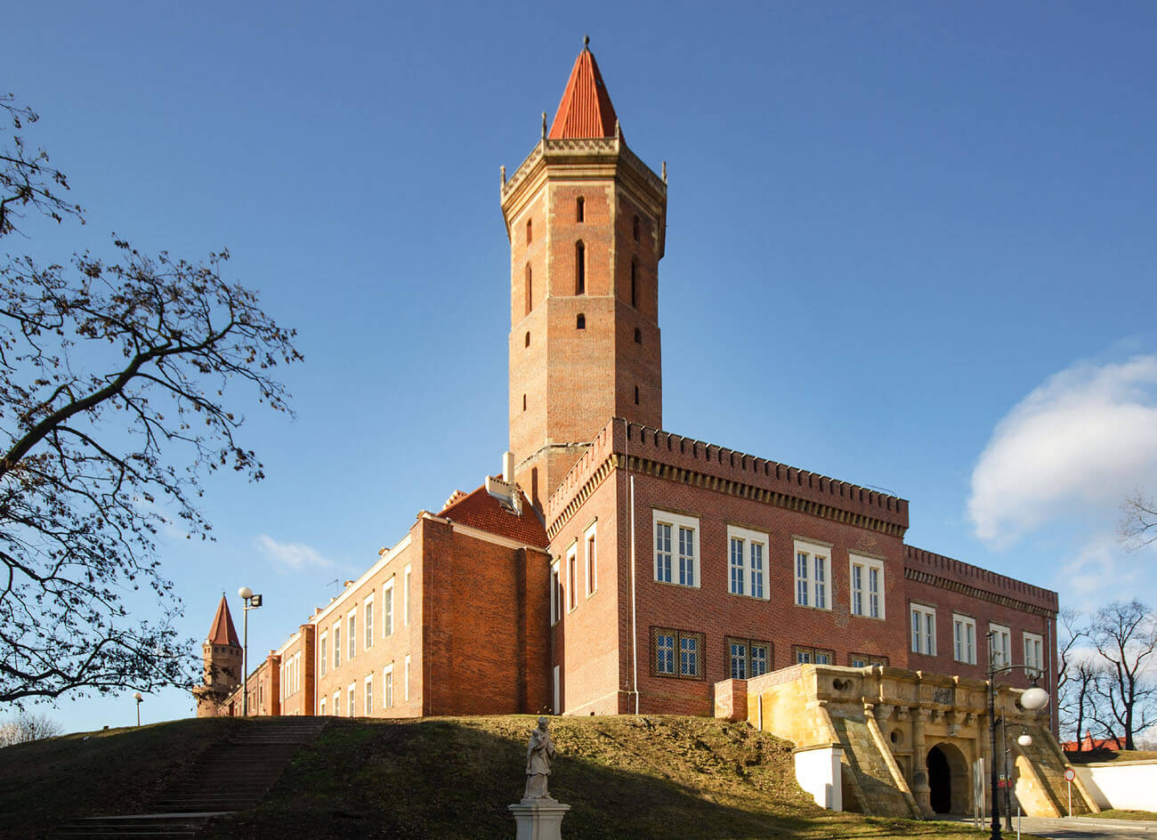History
The Legnica was one of the oldest and most important settlement centers of early medieval Silesia. The first wooden – earth fortifications were erected around the 8th century by the Slav tribe Trzebowianie. Then, around 985, during the reign of Mieszko I, a new hillfort was built to protect Silesia after its annexation to the Piasts monarchy. In its place at the end of the twelfth or the beginning of the thirteenth century, a castle was built, which was one of the first brick strongholds in Poland. It was the main residence of prince Bolesław I the High and his son Henryk the Bearded. Its strength is confirmed by the fact that it successfully defended against the Mongol besieged in 1241.
The oldest records about the buildings of the castle appeared in 1149, when prince Bolesław Kędzierzawy gave the chapel of St. Benedict in Legnica to the abbey in Ołbin in Wrocław, and in 1193, when the Legnica chapel was mentioned as the property of the Ołbin abbey. In 1201, as the property of that monastery the chapel of St. Lawrence was recorded, while in 1253 the double invocation of the chapel dedicated to St. Benedict and Lawrence was mentioned. The castle itself was recorded in written sources in 1241, and in 1256 and 1257 it was mentioned together with the towers.
In the fifteenth century, the reconstruction of the castle was initiated by prince Ludwik II, and then it was continued by Frederick II at the beginning of the sixteenth century. The new fortifications were in the form of earth ramparts and four corner low towers surrounded by a moat. At that time, the castle hosted many rulers, numerous parties and feasts were organized. Among them, the wedding of prince Henry IX with Zofia, daughter of George Hohenzollern in 1560, or a feast lasting five days on the occasion of the visit of emperor Maximilian, attended by two thousand guests.
In the 17th century, prince George Rudolf rebuilt the eastern and southern wing and erected the clock tower. Around 1660, a new Lubiń Gate was built, reinforcing it with a foregate. In 1675, the line of Legnica-Brzeg Piasts died out, and the castle passed under the rule of Habsburg governors. In 1711, the castle was destroyed by fire. Later reconstruction gave it the character of a baroque palace. Further fires touched the castle in 1835, 1840 and for the last time in 1945. It was rebuilt in the 1960s.
Architecture
The castle from the beginning of the 13th century was located on the site of an older stronghold, on the west side of the Kaczawa River and on the south side of the czarna Woda River flowing into it. It consisted of a perimeter of wood and earth fortifications, outlining in the plan an elongated on the east-west line shape with rounded corners. Inside the perimeter, the transverse fortifications divided the area of the castle into two parts: a slightly larger eastern part, where the most important residential and representative buildings were concentrated, and a smaller western part of the outer bailey. On the south side of the castle, a settlement was formed, and then a fortified town, whose defensive walls were connected to the castle from the east and west. The town and the castle were separated by a moat.
In the southern part of the castle, a great palace (palas) was located parallel with its longer sides to the fortifications, measuring 16.1 x 61.5 meters, built of bricks laid in the monk bond. It was a three-story building with a height of about 12 meters and walls 2-2.1 meters thick (the outer southern wall was slightly thicker than the northern wall facing the courtyard). Above the economic ground floor was the first floor, 2.5 meters high. From the side of the inner ward, it had a row of alternate entrances with semi-circular portals and small windows. This allows us to assume that the first floor was divided originally in six rooms. Both the ground floor and the first floor were covered with timber, flat ceilings. The second floor, judging by a 6-meter high, was occupied by a representative hall and princely rooms. In the eastern part, there was a huge great hall, lit by six large windows, probably biforas, opposite each other. These openings were closed from the inside with timber shutters, because the ducts on the gate valves have preserved. Great hall maximum dimensions could be 32 x 13.5 meters, and the interior probably was divided by columns into two aisles and covered with a beam ceiling. The entrance to the hall was centrally located in the northern wall and led directly from the inner courtyard. The communication between the floors was probably provided by external stairs from the side of the courtyard. In the thickness of the walls there was also a vaulted passage, equipped with a small openning and piscine. It probably led to the outer latrine. Three princely chambers were located on the western side, openings in the form of oculus, a corner fireplace and another corridor in the wall thickness were discovered there. It was either a secret connection or a passage to the latrine.
At the northern facade of the palace there was a magnificent chapel dating from 1220-1230, built of bricks in a monk bond, with the exception of pillars and architectural details made of sandstone. It was a free-standing, two-story building on a regular polygon plan with a diameter of about 12.5 meters, with an almost square chancel in the east, ended with a polygonal apse (4.3 x 7 meters including the apse). The walls of the chapel were circumscribed from the outside by a moulded stone plinth and supported by corner buttresses or pilaster strips. In addition, the elevations were decorated with late-Romanesque friezes with motifs of half-palmettes, lilies, rosettes or acanthus leaves. The interior of the nave was built on a hexagonal plan with an ambulatory on a twelve-sided plan, while the apse inside had a semicircular shape. The chancel was covered with a cross-rib vault. The upper storey of the nave, probably housing the prince’s private chapel, was connected with the palas by a porch.
In addition, monumental brick towers with brick walls were built during this period. They strengthened the older, timber – earth ramparts, surrounding the castle. Eastern tower of St. Peter was on the set of a circle, about 10 meters in diameter. In its basement there was a prison cell. The second one, called the tower of St. Hedwig, lies in the south – west corner of the castle. The present shape in the form of an octagonal superstructure owes to works from the beginning of the 15th century. In the 13th century it was about 13 meters high. In the basement, it housed a prison, and the upper parts had a residential function. The third tower, so-called Lubińska, stood at the northern section of the defense circuit. It was built on a square plan with a side length of about 4.6 meters. In its vicinity there was a gate leading to the outer bailey.
In the second half of the fifteenth century, the duke Frederick I made the rebuilding of the palas. It obtained a symmetrical plan with large rooms in the middle and apartments consisting of a hallway and two rooms on the sides. The lower rooms and the great hall were vaulted, the upper great hall was covered with a timber ceiling. It opened to the inner courtyard by windows in large, pointed recesses with seats. Smaller chambers were lit by windows in curtain frames, some of them were converted into bay windows, mounted on stone corbels. Their representative purpose is demonstrated by the remains of paintings on the wall’s plaster. In one of the corridors there was a staircase leading to the basement, and in each of them two external entrances led to the cloisters or timber gallery.
Current state
The Legnica castle in terms of ideological, artistic and architectural program was second to none in contemporary Poland. Its founder, prince Henry the Bearded, referred to court constructions of the first Piasts, but also to the imperial palases of the Hohenstaufen dynasty. Only the towers of St. Peter and St. Hedwig have survived to our times, the shape of the palas remains quite clear with visible perimeter walls up to a height of 12 meters and the remains of former window and entrance openings. Relics of a romanesque chapel, exposed during conservation works, have survived too. The Legnica castle has recently undergone revitalization. It is available to tourists, but it is visited only to a limited extent because of educational institutions located in historic buildings.
bibliography:
Chorowska M., Rezydencje średniowieczne na Śląsku, Wrocław 2003.
Leksykon zamków w Polsce, red. L.Kajzer, Warszawa 2003.
Przyłęcki M., Budowle i zespoły obronne na Śląsku, Warszawa 1998.
Świechowski Z., Architektura romańska w Polsce, Warszawa 2000.
Świechowski Z., Sztuka romańska w Polsce, Warszawa 1990.

