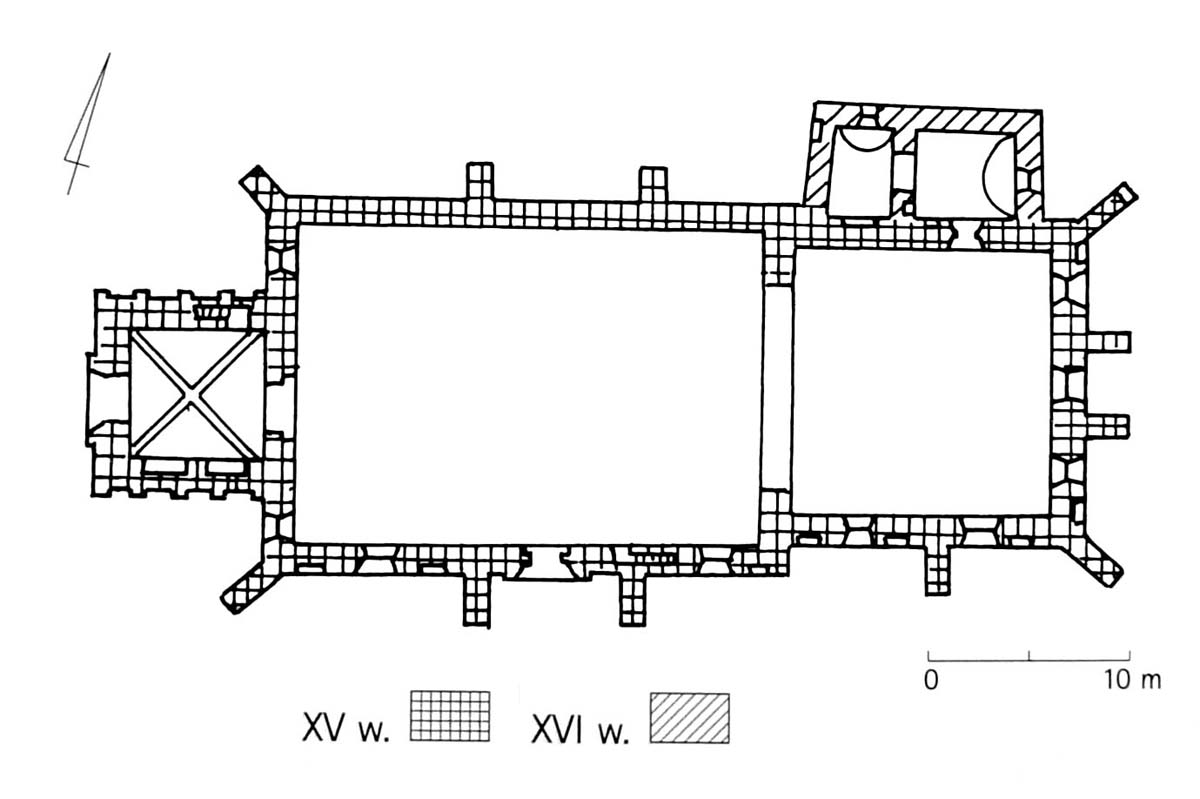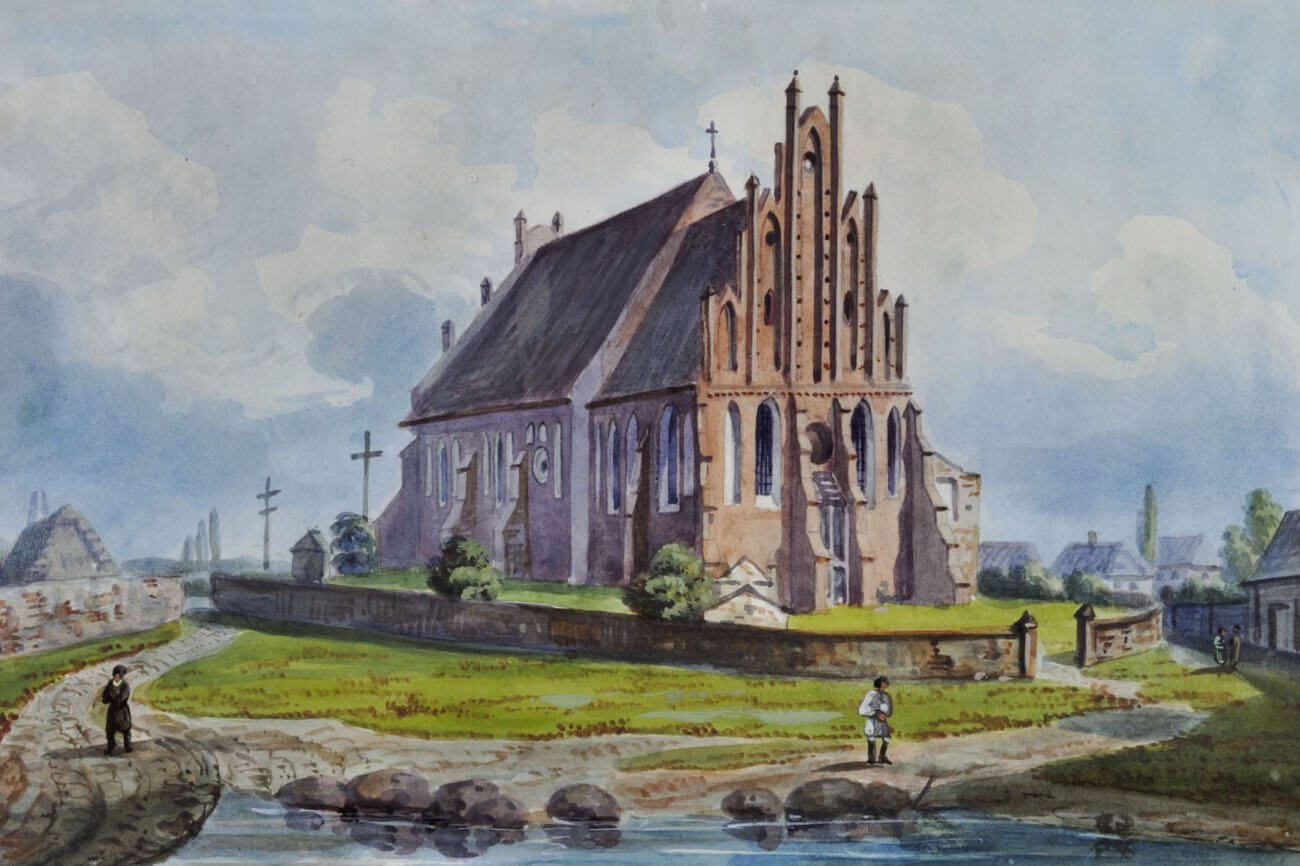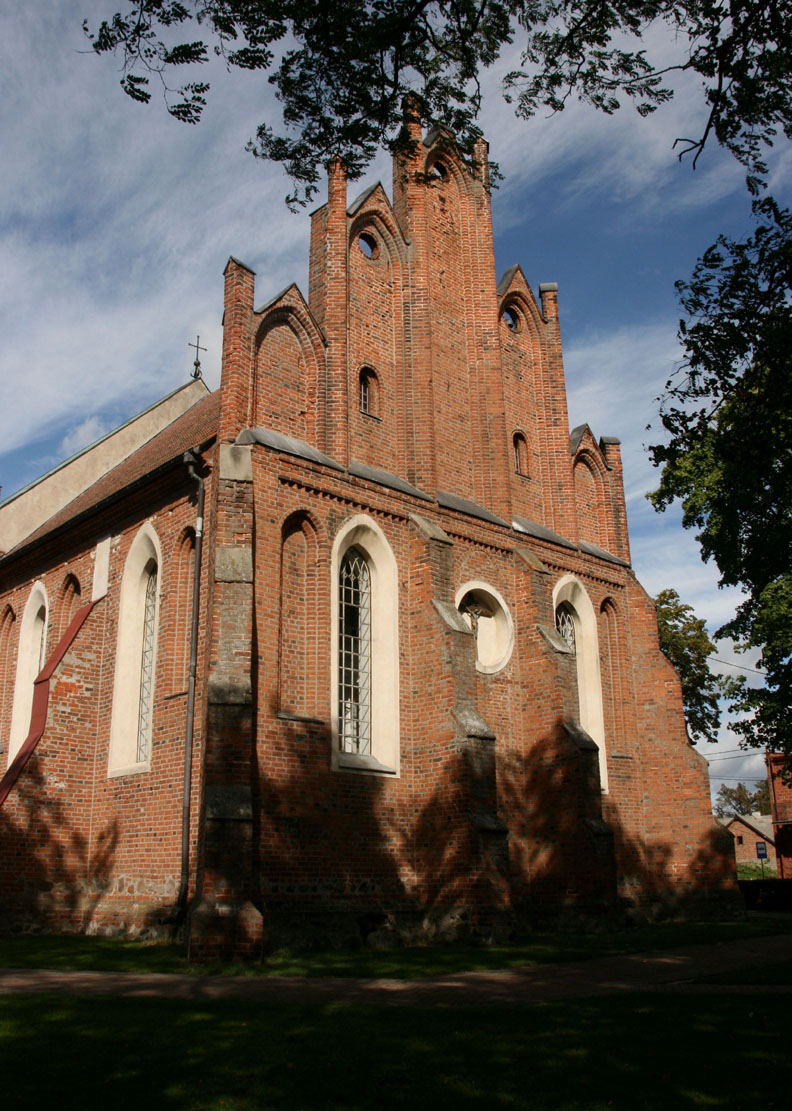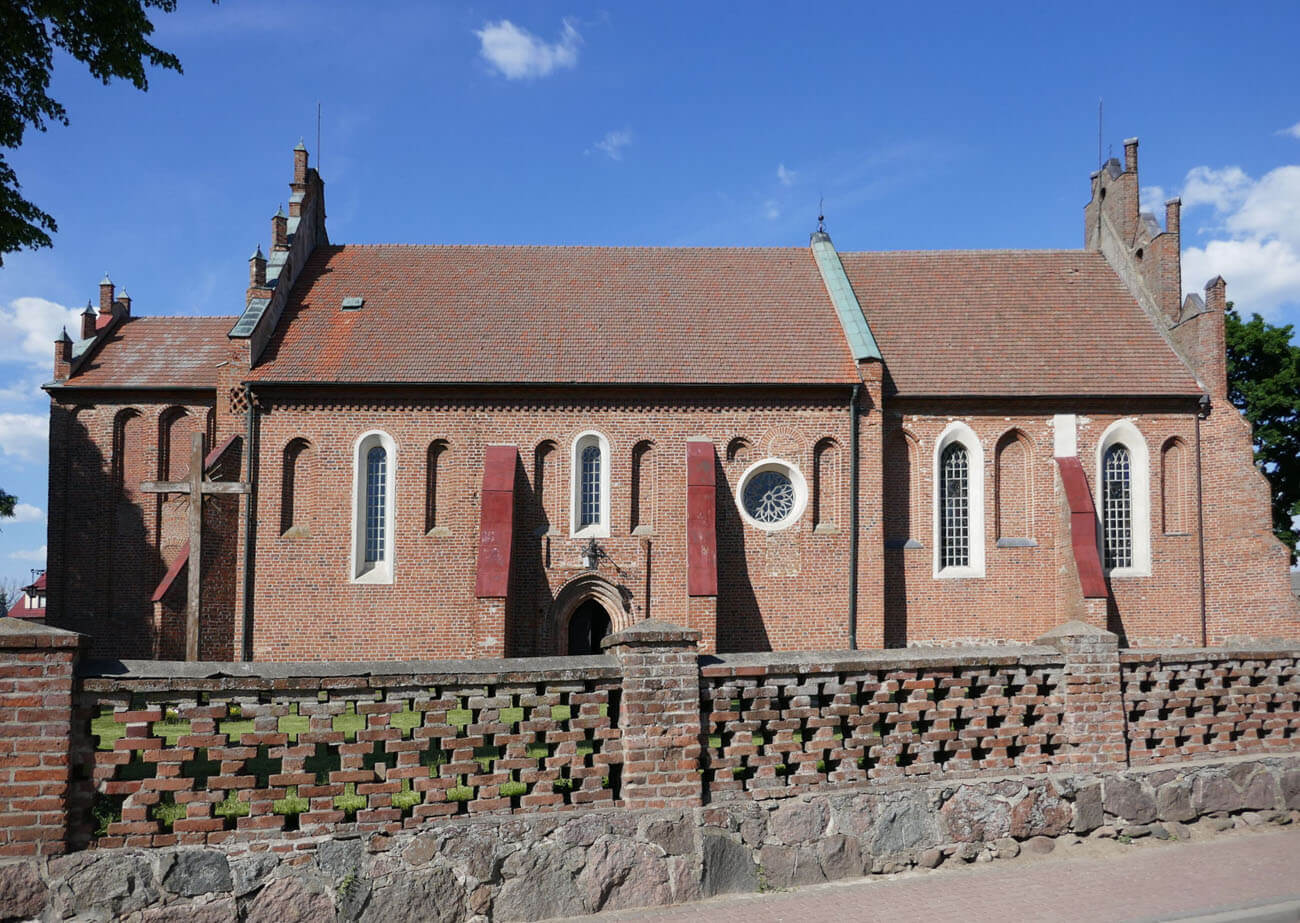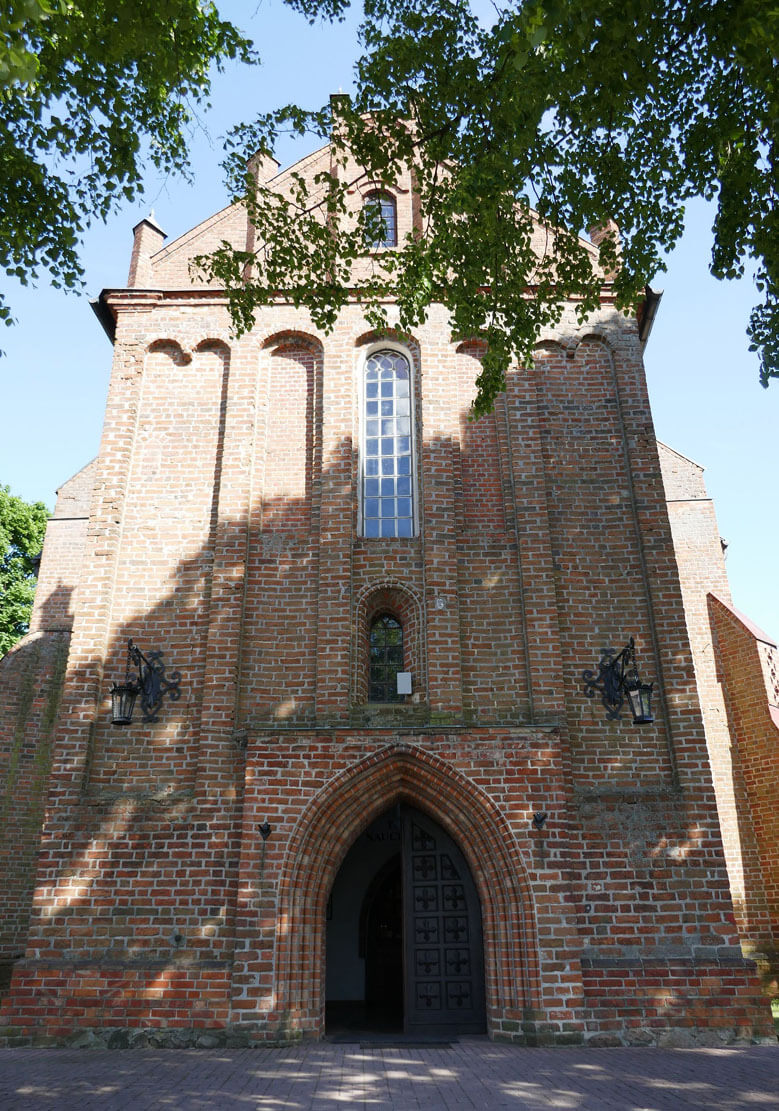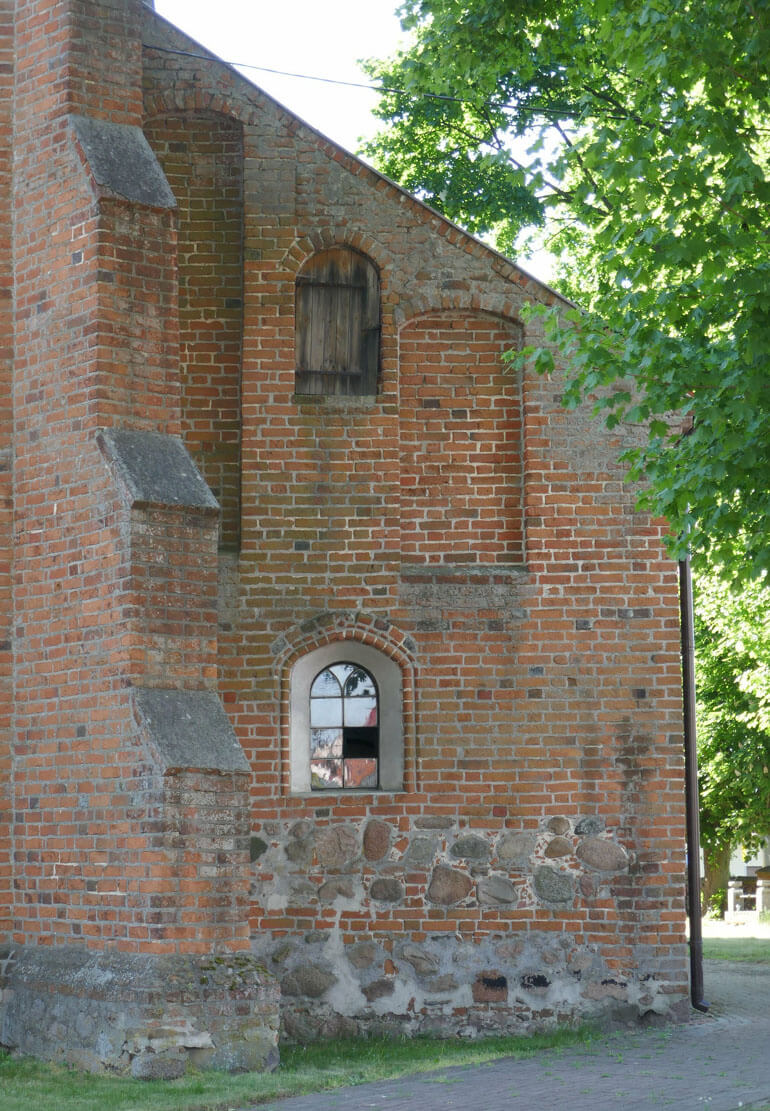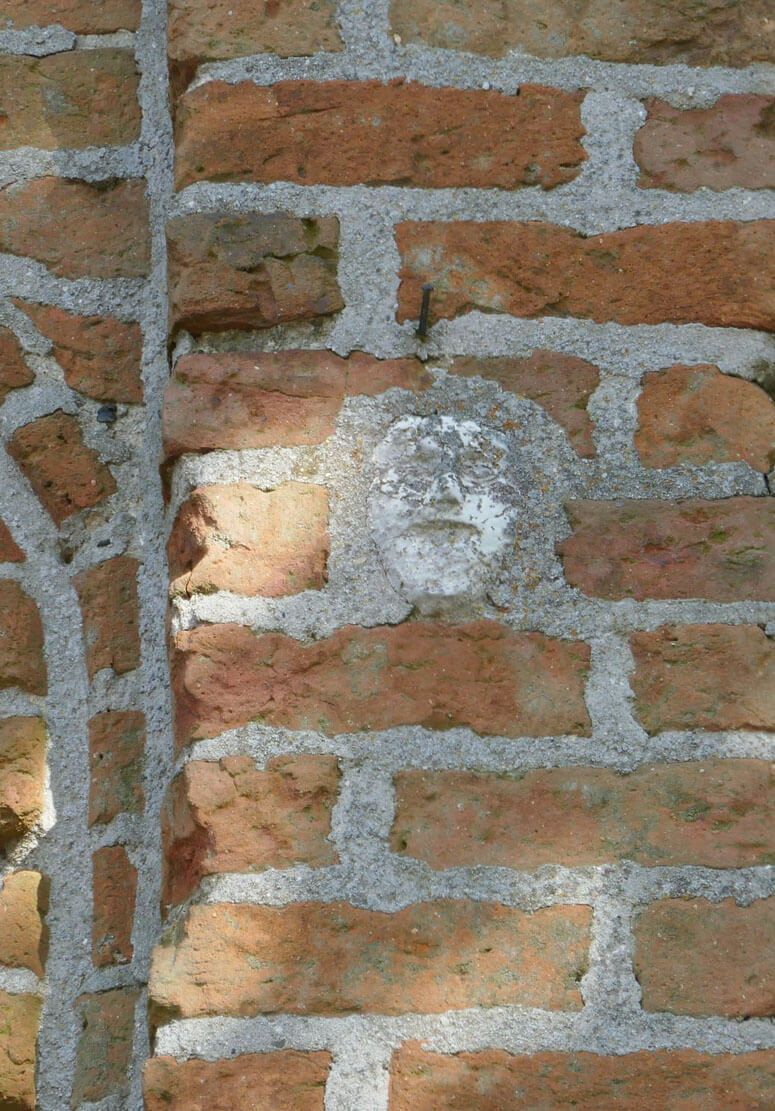History
The parish in Łęg was founded in 1309 by the bishop of Płock, Jan from the Dołęga family, who also allowed his nephew, Włodzimierz, the owner of the village, to build the first, probably still wooden church. The salary of this building was increased in 1388 by Jan of Łęg, the parish priest and later the canon of Płock.
Construction of the brick church of St. Catherine was started in 1409 with the erection of the chancel, created by the efforts of Włodzimierz of Kurdwanowo. It was not until around 1470 that the nave was added to the chancel, funded by Mikołaj Dołęga, a canon and provost from Płock. Probably at the end of the fifteenth century or at the beginning of the sixteenth century, a low west tower was built.
In the later years of the 16th century, three pairs of brick pillars were inserted into the nave, supporting the wooden ceilings. The early modern renovations of the church were carried out in the years: 1712, 1725, 1817-1825 and 1870-1875. The last renovation, combined with the regothisation of the church, during which the pillars were removed, was carried out in 1977-1987.
Architecture
The church was built of a rectangular nave and an older, also four-sided but slightly narrower chancel. The nave was preceded by a low tower of equal height, with a porch in the ground floor. A sacristy and a treasury with a room on the first floor were added to the chancel from the north. The walls were made of bricks arranged in the Flemish bond, but also in the archaic monk bond.
The walls of the church were supported by numerous buttresses (on one of them, on the west side, a stone mask was inserted). The walls were pierced with a regular rhythm of narrow windows, pointed in the chancel and semicircular in the nave. Between the windows, the facades were decorated with blendes with shapes similar to openings, framed by stepped jambs. On the axis of the west façade and in the south façade, brick, moulded portals were placed. The portal also functioned in the southern wall of the tower at the first floor, from where it led to the level of the gallery. The elevations of the tower were decorated with high blendes with single and double-arch heads.
The eastern wall of the chancel was decorated with a late-Gothic, five-axis stepped gable with pinnacles, round openings framed by shafts and pointed blendes separated by pilaster strips. This gable belonged to the rare type in Mazovia, without piled up blendes but with continuous panels of Warmian origin, where each blendse had stepped edges and a triangular wimperga at the top. What’s more, the pilaster strips in the corners have been chamfered to about half of their height, and the steps of the blendes have also been cut. The western gable of the nave was divided by angular pillars (pilaster strips) passing into pinnacles on seven axes. The fields between pilaster strips were filled with blendes with various heads.
The interior of the nave and chancel were covered with a timber ceiling, while the sacristy and the treasury were barrel-vaulted, and the ground floor of the tower was cross-vaulted, with pear-shaped ribs placed on conical corbels and fastened with brick boss. In the southern wall of the under-tower porch there were symmetrically arranged two niches with pointed arches and brick archivolts based on corbels made of brick fittings. Above there was one, asymmetrically placed niche, with a deep, oblique splayed sides and segmental head. On the opposite side, in the northern wall, a very narrow entrance and stairs were embedded in the wall thickness.
From the under-tower porch portal led to the nave, framed with shafts and topped with a pointed arch. On the opposite side, in the nave, the ogival entrance was embedded in a recess with a two-side head. The side walls of the nave have been left without any clear articulation. In the southern wall of the nave, a portal was placed in the thickness of the wall, which may have originally led to the pulpit or to the upper floor of the screen. The spacious opening of the chancel arch had an ogival form with a moulded beam from the 16th century. In the chancel there was a recess made in the eastern wall with a two-side head.
Current state
Church of St. Catherine’s is one of the earliest Gothic village churches in Mazovia, and therefore it is distinguished by many elements not found in the region (dense fragmentation of the façades with blendes and windows, the form of the eastern gable). During early modern renovations, the decorative frieze with the crowning cornice was lowered, and the tower’s cornice was reconstructed. One southern window was also walled up to pierce the oculus in the nave, and a similar procedure was applied in the eastern wall of the chancel on the axis. The west tower has a gable roof instead of a hip one, so its 19th-century gable is partially obscuring the Gothic gable of the nave. The interior has a contemporary look, but has retained some original architectural details (wall recesses, sacramentary, chancel arcade, portals).
bibliography:
Biała karta ewidencyjna zabytków architektury i budownictwa, kościół parafialny pw. św. Katarzyny, A.Lorek, nr 4768, Łęg Probostwo 1997.
Herrmann C., Mittelalterliche Architektur in Polen. Romanische und gotische Baukunst zwischen Oder und Weichsel, Petersberg 2015.
Kunkel R.M., Architektura gotycka na Mazowszu, Warszawa 2005.
Żabicki J., Leksykon zabytków architektury Mazowsza i Podlasia, Warszawa 2010.

