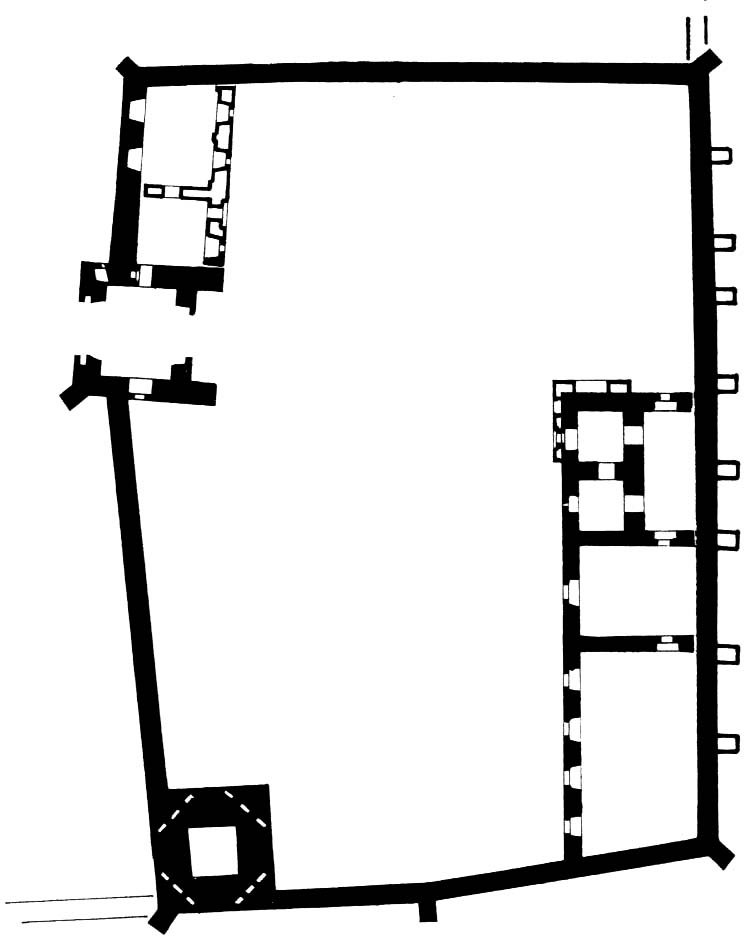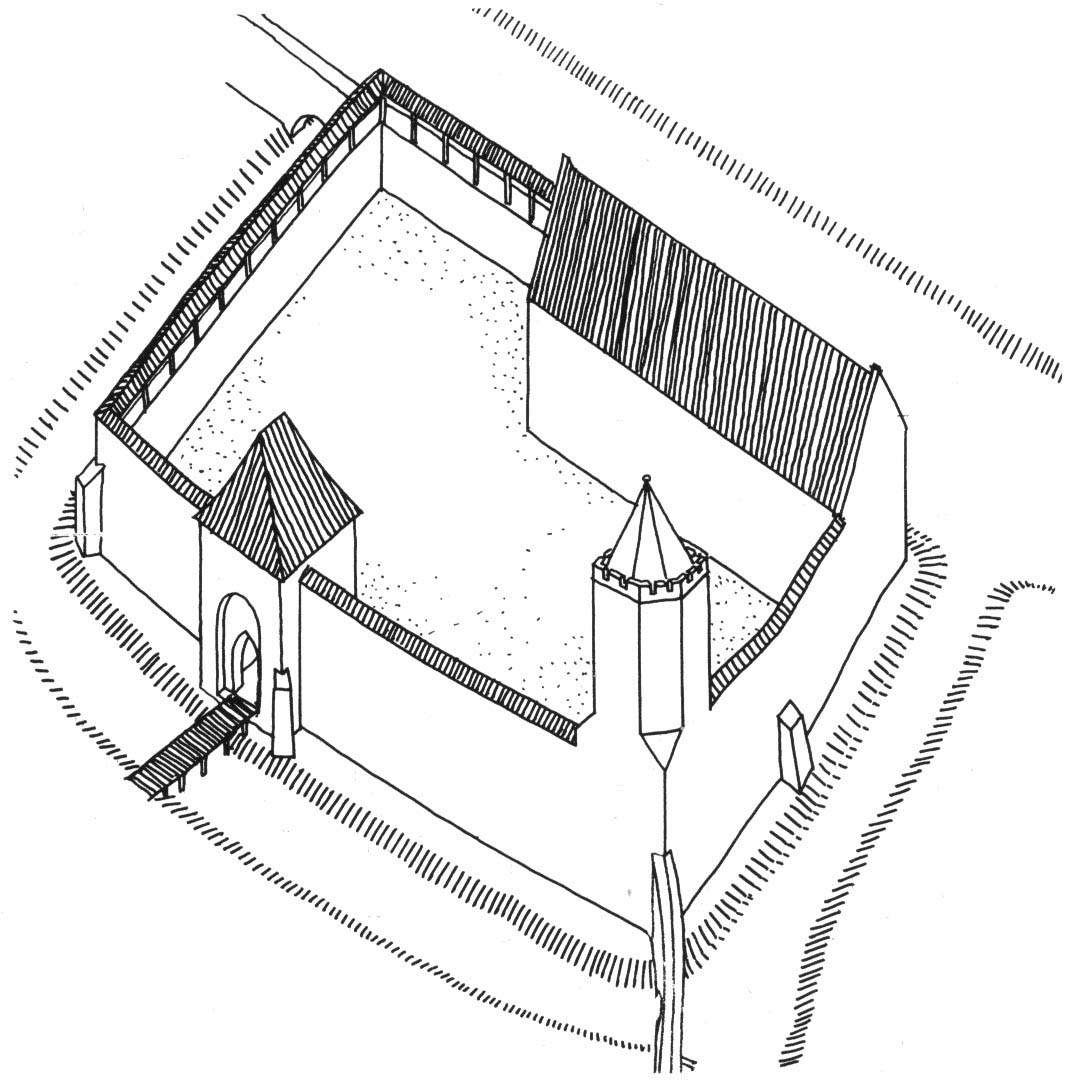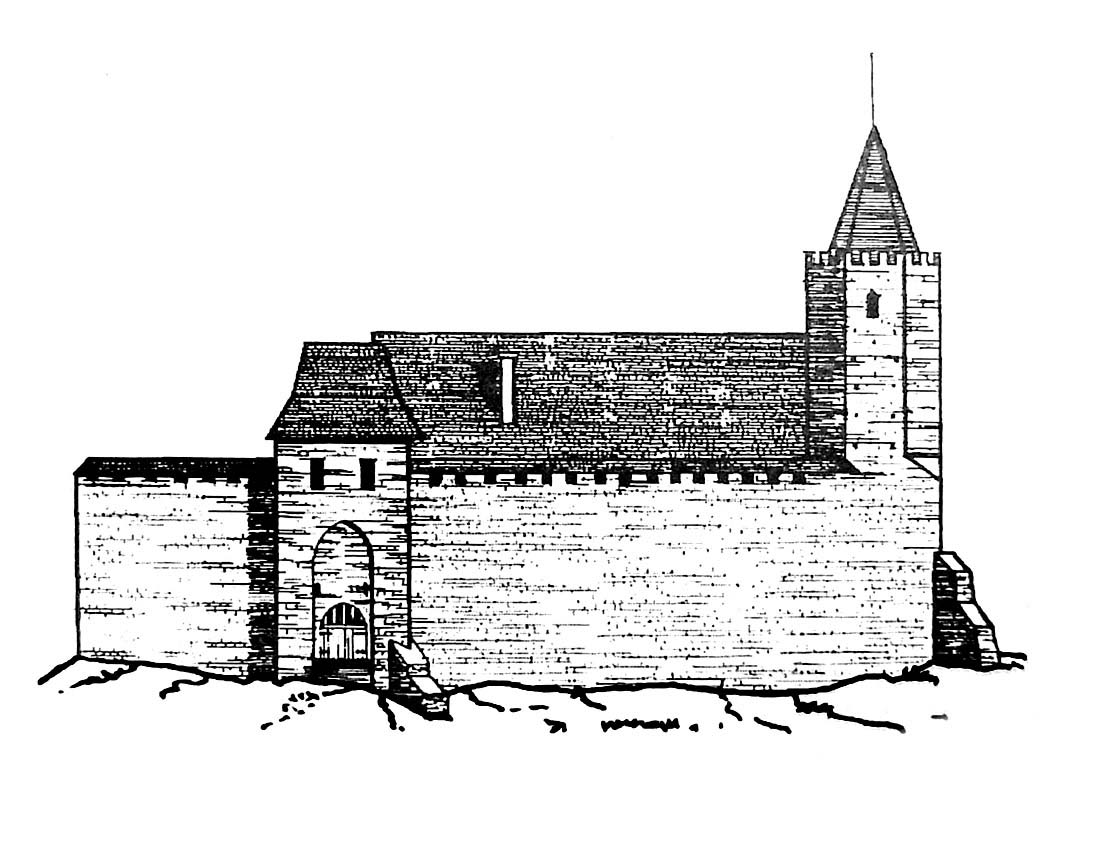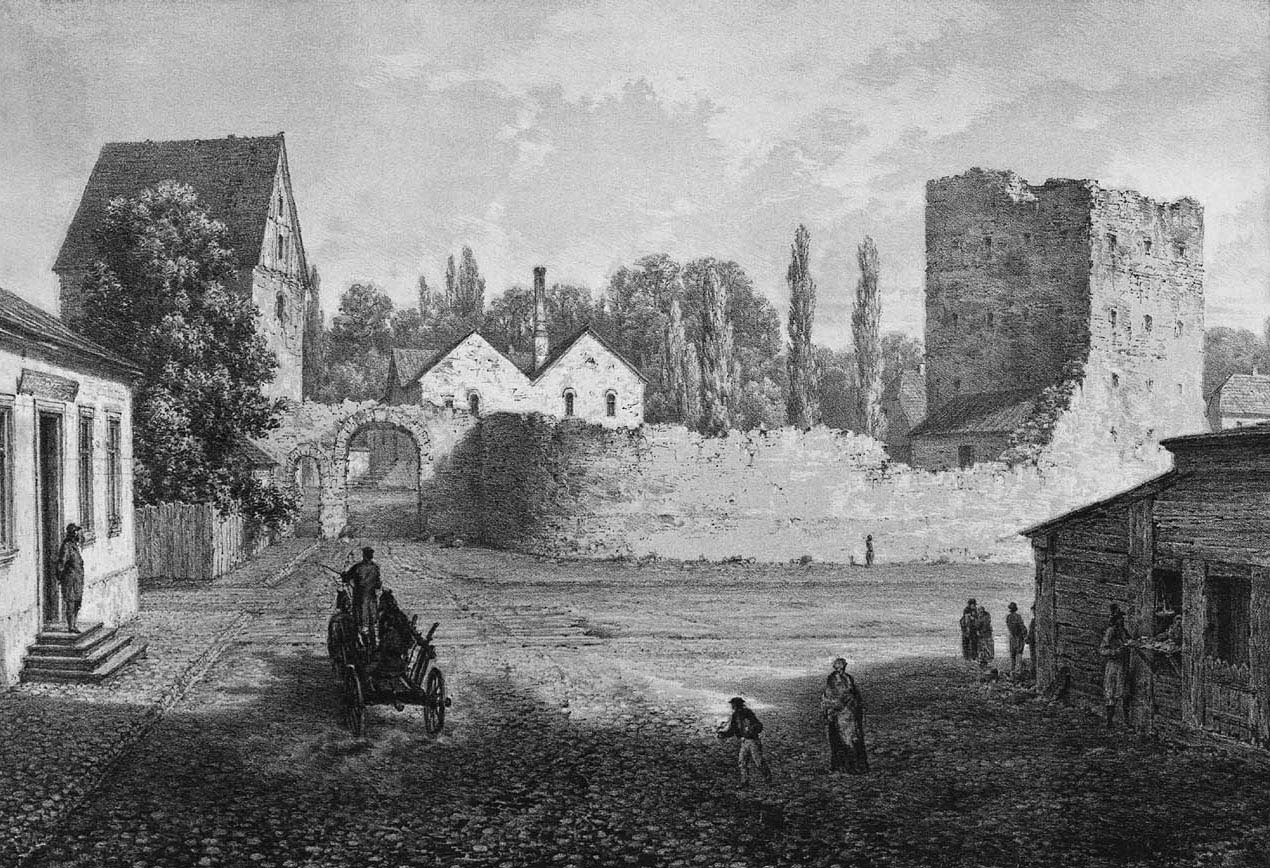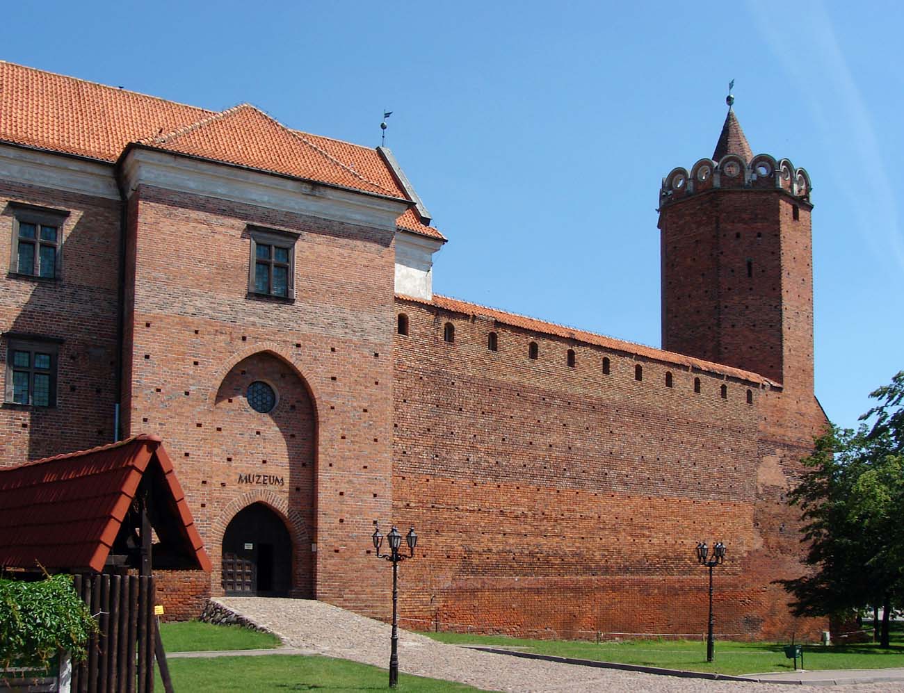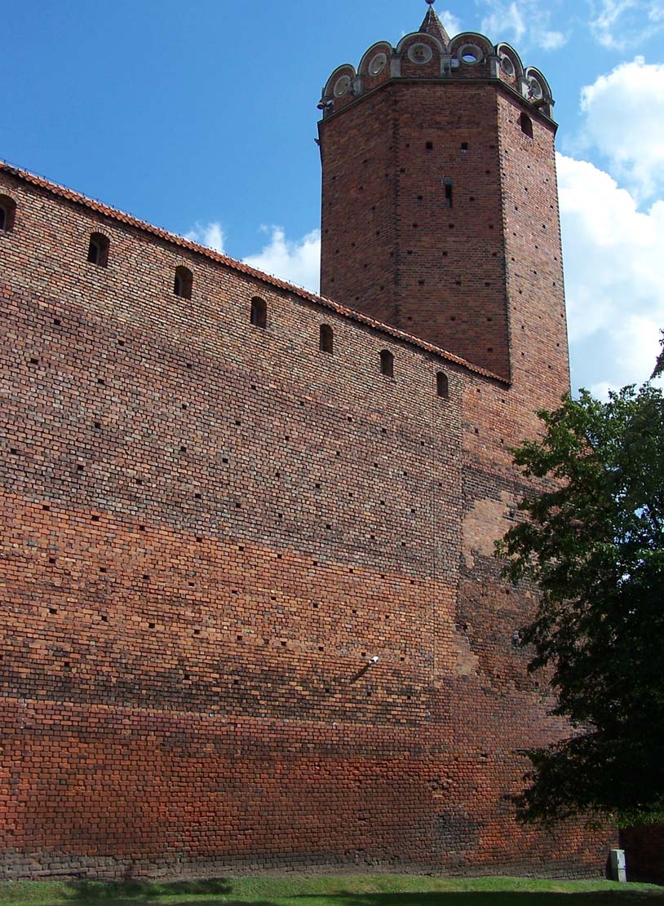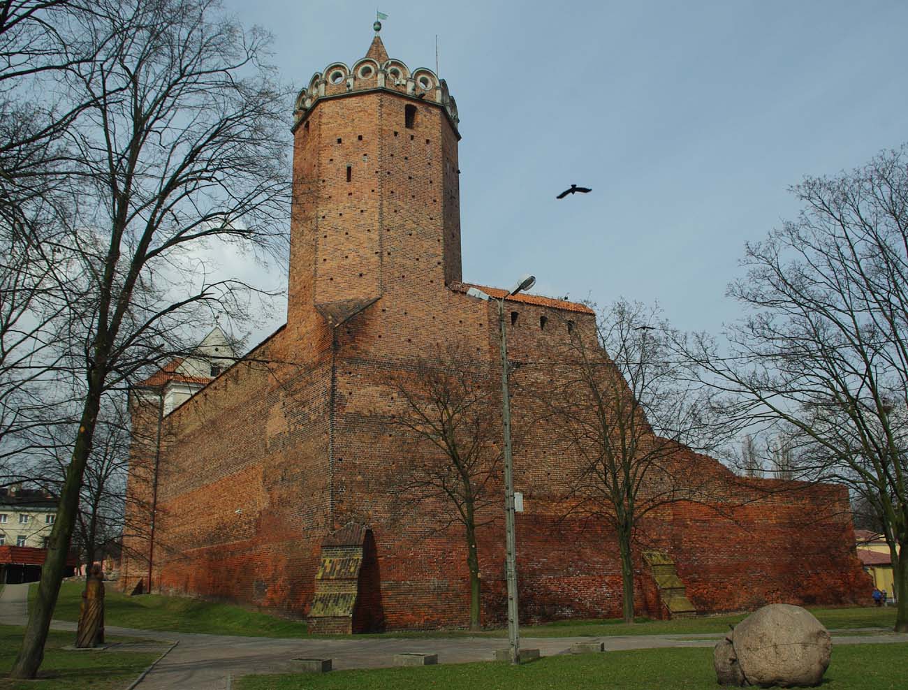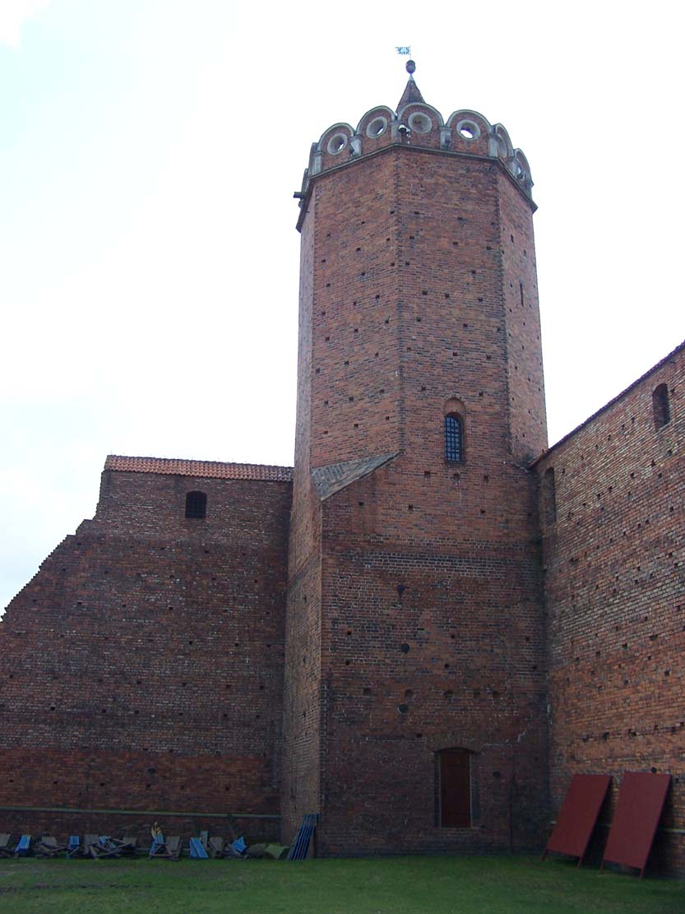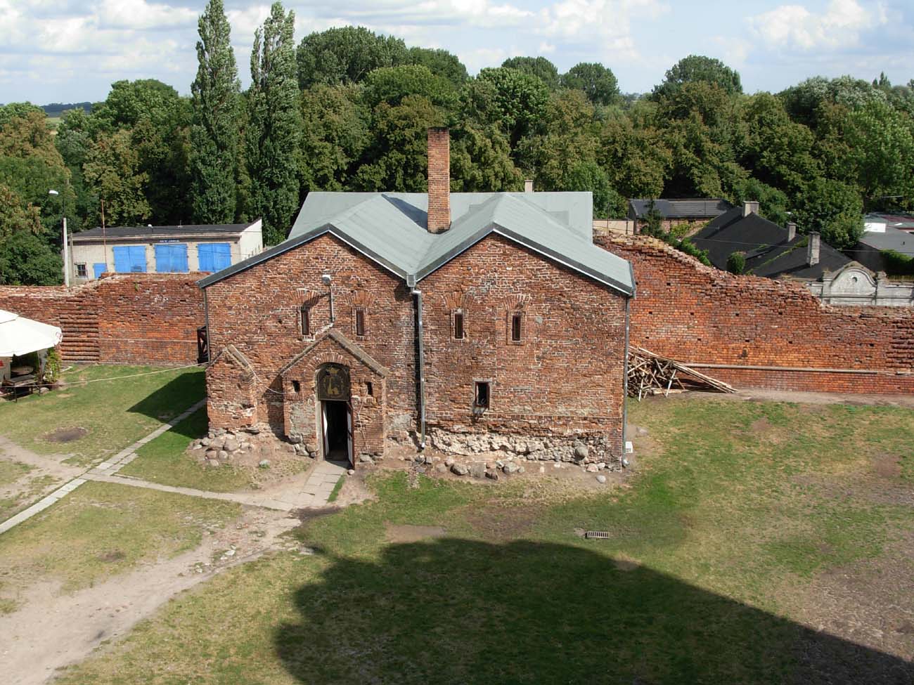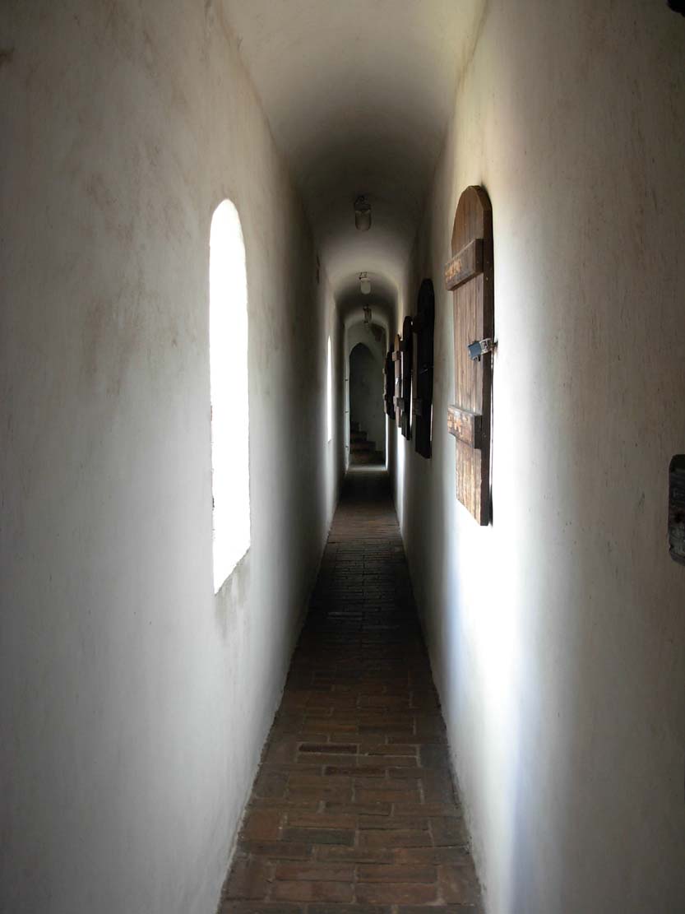History
The castle was erected by King Casimir the Great in the fourteenth century, probably between 1357 and 1370. In 1357, the first mention of the castrum in Łęczyca was recorded, but it probably referred to the older timber stronghold in Tum near Łęczyca. The work on brick castle had to be completed or advanced in 1364 and 1365, because then Casimir the Great stayed in it twice, and then Louis of Hungary also stayed in Łęczyca on the way from Kalisz to Kraków.
Castle was a royal residence, and then the seat of the starosts of Łęczyca. In 1406, it was burned by the Teutonic Knights, but after a short time it was possible to rebuild it. Already in 1409, king Władysław Jagiełło came to the castle to take part in the council at which decisions were made in relation with the forthcoming war with the Order. The king himself stayed at the castle in Łęczyca many times, more than 35. In 1410, after the battle of Grunwald prisoners of war were waiting here, awaiting the delivery of a ransom. In the following years, parliaments were held here four times, and the stronghold became the seat of the next king, Kazimierz Jagiellończyk, during the next war with the Order. At that time foreign legations were came here several times.
The castle was repaired and expanded in 1524-1537 by the starost Mikołaj Russocki, who transformed the so-called Old House, and then in 1563 by the starost of Łęczyca, Jan Lutomirski. During these works, in addition to strengthening and superstructure of existing elements, it received the so-called New House in the north-west corner. The defensive values of the castle worked well during the Swedish wars, when in 1655 the city occupied by the Swedes had previously been captured by the Poles, and the Swedish crew successfully defended the castle for 4 weeks and received relief. The situation repeated itself in the following year, except that the Swedes capitulated. During the next war in 1705, the castle was completely devastated.
In the 18th and 19th centuries, the Prussian authorities tried to protect the ruins, but this did not stop the progressive destruction and the gatehouse and the second main castle tower partly collapsed. Over the years, local residents used the remains of the castle as a source of building materials. In 1964, castle was rebuilt.
Architecture
Located on a 5-meter high embankment in the south-eastern part of the town’s fortifications, the castle occupied an area of over 2,600 m2. It was a quadrangle, approximately 50 x 60 meters with two straight curtains and two slightly bent curtains, reinforced from the outside by buttresses, with city defensive walls added to the north-east and south-west corner buttresses. In addition to the corners, the eastern curtain was also strengthened with buttresses, rising above the swampy Bzura Valley. The thickness of the castle walls was up to 2 meters, while the height (without battlement) up to about 11 meters. It was separated from the town by a moat fed with river waters, which protected the castle and the town from the east.
In the south – west corner stood the main tower, a square on bottom with a side of 9.5 meters and with an octagonal top. The tower could control the entrance to the town from the south and simultaneously the direct route to the castle from the west. Its original height was over 23 meters, while the entrance was at a height of 12.7 meters and could be accessed from the crown of the perimeter walls. In the basement, it had a dark and stuffy room, not illuminated by one window. The ventilation was provided only by small gaps in the walls, and the entrance led through the flap from the upper floor, through a ladder or lines. This chamber probably served as a prison. The upper, octagonal part was divided into two defensive-observation flooors with a passage to the porch in the crown of the walls. Vertical communication was provided by stairs hidden in the wall thickness.
In the western curtain there was a four-sided, protruding in front of the wall gatehouse with dimensions of 9.8 x 10 meters to which led a drawbridge. Because it was turned towards the town, therefore the castle did not have direct access to the suburban areas. The gatehouse, in addition to the drawbridge, was also closed with a portcullis, placed in the gate’s passage, topped with a wooden ceiling. The thickness of the northern wall probably contained stairs leading to the upper floor.
At the courtyard at the eastern curtain stood a two or three-storey (initially with no basement) house with a side length of 35 meters and 10 meters wide, now called “Powder House”, and formerly an “Old House”. Initially, it probably had a character similar to a tower house. On each of its storeys there were three rooms, probably occupied by a burgrave, scribe and archives, warmed by fireplaces and tiled stoves. On the top floor, two rooms were allocated for the granary. From the level of the second floor, there was probably an entrance to the castle walls and further to the town walls. In the late Middle Ages, the south-east corner was occupied by “great hall” with dimensions of 8 x 6 meters and a height of about 7 meters, illuminated from the courtyard with four large ogival windows. Parliaments of the kingdom were held in it in the 14th and 15th centuries. Below, on the ground level, there was a court room 3-4 meters high, adjacent to the lobby on the north side. The northernmost part was occupied by three floors divided into two aisles. This part in the 16th century received additional cellars.
The medieval castle probably also had wooden buildings with economic functions. It is known that in the sixteenth century, the north-east corner was filled with a wooden building housing a kitchen, bakery and pantry, and the corner at the gatehouse had a wooden building in which the royal court stayed. The courtyard was probably paved or covered with wood. At front of the castle there was a small outer ward with timber economic buildings: stables, chambers of service, barn. It is known that in the 16th century it was protected by a wooden – clay fence, and the external protection was provided by a moat through which a drawbridge led.
In the second half of the 16th century, a so-called New House, based on three older gothic walls, was built. They were raised and absorbed the former gatehouse, as a result of which a 26-meter-long building was erected, housing three floors above ground with rooms in the ground floor crowned with a cross vaults, and basement with barrel vaults. The gate passage itself was also cross vaulted than.
Current state
The castle was rebuilt in the 20th century, which is why a large part of it is today a reconstruction. This applies especially to the upper part of the main tower with a neo-Gothic pseudocrenellation, the gatehouse, the crown of the defensive walls on the west and partly south sides, and the north-west house. The former residential and representative building at the eastern curtain has been preserved in a significantly degraded and transformed form. At present, the castle houses a museum, presenting exhibits, mainly about the history of the region and related folk art. Opening hours and information about cultural events can be found on the official website of the castle here.
bibliography:
Leksykon zamków w Polsce, red. L.Kajzer, Warszawa 2003.
Pietrzak J., Zamki i dwory obronne w dobrach państwowych prowincji wielkopolskiej, Łódź 2003.
Poklewski-Koziełł T., Zamek w Łęczycy, Łęczyca 1996.
Tomala J., Murowana architektura romańska i gotycka w Wielkopolsce, tom 2, architektura obronna, Kalisz 2011.
Widawski J., Miejskie mury obronne w państwie polskim do początku XV wieku, Warszawa 1973.

