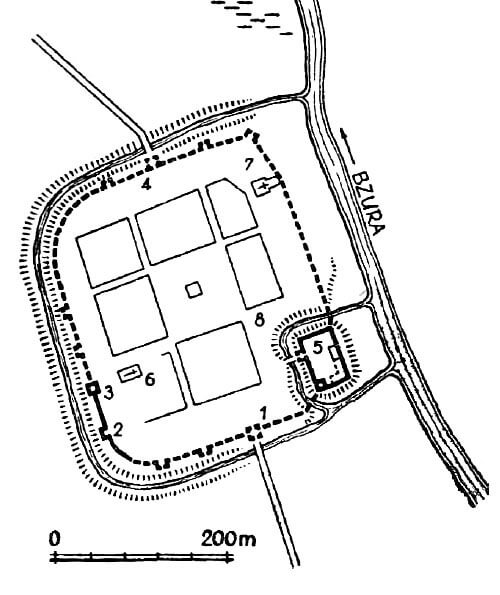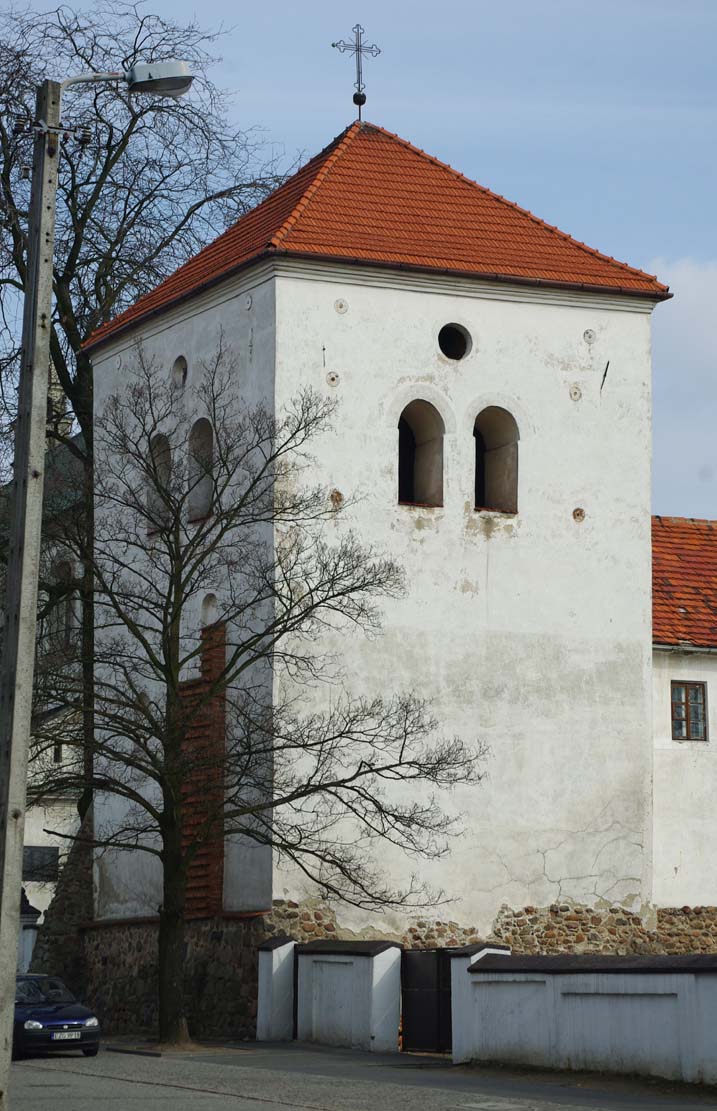History
The defensive walls in Łęczyca were erected in the years 1350-1370. Its construction was connected with the activity of king Casimir the Great, who incorporated Łęczyca into the kingdom of Poland only in the sixth decade of the fourteenth century. Town fortifications and the associated castle belonged to objects that were created as part of large investments aimed at restoration and rebuilding the town after the destruction from the Teutonic Knights in 1331.
During the reconstruction of the castle in the 16th century by the starost Jan Lutomierski, the battlement of the nearby defensive wall was also rebuilt into the form of a covered porch. In 1603, the Norbertine monastery was added to the defense wall from the town side, which absorbed a longer section of fortifications in the south-western part of the region. In the mid-seventeenth century, the defensive walls suffered during the Swedish wars, and at the end of the eighteenth century were already ruined, the most threatening to collapse were the gates. The first demolition orders were issued, which included a ruined crown of walls and towers.
In 1793, the Prussians decided to transform Łęczyca into a fortress. The first operation was a thorough renovation of the medieval walls which received, among others, a series of artillery loop holes. Napoleonic troops kept the fortress, only the Austrians in 1809 began to destroy the fortifications.
Architecture
The circumference of the defensive walls marked the shape of a rectangle with rounded south-west and north-west corners. The castle was occupied the southeast corner of the town. The area of the town within the walls was over 9 ha, and the length of the fortification line was 1150 meters. The walls from the town side ran around a small street, interrupted by a castle and a site of Dominicans monastery. The Dominican church adhered the eastern wall of the presbytery directly to the defensive wall. Also, the monastery building was added with a longer side to the town wall, but unlike the church, it is probably of later origin.
The defensive wall was made of brick in a Flemish bond and probably placed on a stone foundation and plinth. Its thickness was 1,5-2 meters, from the outside it was 8 meters high. It was crowned with a battlement, in the 16th century converted into an covered porch on the eastern section.
The line of fortifications was reinforced with nine towers, grouped in the northern, western and southern sides of the town, where they occurred in 50-60 meters intervals. The eastern and north-west corner of the town were devoid of towers. These objects, apart from one, were rectangular, extended outside the defensive wall line and open towards the town. They measured about 9×4 meters in the plan, including the thickness of the wall. Thus, they had elongated proportions and were relatively little protruding in front of the defensive wall, for 2,1 – 3 meters. The height and type of the top of the towers are unknown.
A different form is represented by the preserved tower in the west side of the town, converted into a belfry of the parish church. The plan has a form similar to a square with a side of about 8,5 meters and it is closed on all sides. In its southern wall, there is a rare element in the fourteenth century town fortifications – vaulted stairs in the wall thickness. They probably connected the battle walkway on the defensive wall with the lower tier of the tower, which originally did not have a direct exit outside. It is clear from the historical plans of the town that it was the only tower of this type in Łęczyca. It was the strongest point of defense in the town walls.
The town originally had two gates: Cracow Gate from the south and Poznań Gate, also known as Toruń Gate from the north. The Poznań Gate was protruded outside the fortification line, and Cracow Gate protruded on the defense wall on both sides. The gates were located in low four-sided gatehouses, and bridges over the moat led to them, probably drawers. They were also closed by doors. The Cracow Gate was not expanded, while at Poznań Gate, plans and views from the turn of the 18th and 19th centuries noted a tower added to its west side, a square bottom, and an octagonal upper part. Although it can not be ruled out that it is original, it probably arose as a result of the expansion of the gate, perhaps in the fifteenth century.
In the 16th century, a new gate was pierced from the east. It ran on the so-called przygródek – castle outer bailey within the town. According to the drawings, it was a plain hole in the wall, covered with a semicircle. From the outside, the town was surrounded by a moat, connected with the castle moat. It was filled with water from the Bzura River, which protected the town from the east. Additional protection could be wet and marshy areas near the river on the north-eastern side.
Current state
In the western part of the region, the town tower has been preserved, converted in the eighteenth century to the belfry The tower is in the shape of a rectangle close to a square, with a side of 8,5-9 meters and it is protruding on both sides in front of a defensive wall. To the south of the tower stretches a long section of the defensive wall, plastered and currently constituting the external wall of the former Norbertine monastery. In the southern part, under the broken plaster, there is an outline of the battlements. This determines the type of the original finial and indicates that the wall has been under the plaster in full height and probably on a considerable length. At a distance of about 50 meters south of the tower-belfry, a rectangular tower has been preserved in the same series of walls.
bibliography:
Tomala J., Murowana architektura romańska i gotycka w Wielkopolsce, tom 2, architektura obronna, Kalisz 2011.
Widawski J., Miejskie mury obronne w państwie polskim do początku XV wieku, Warszawa 1973.


