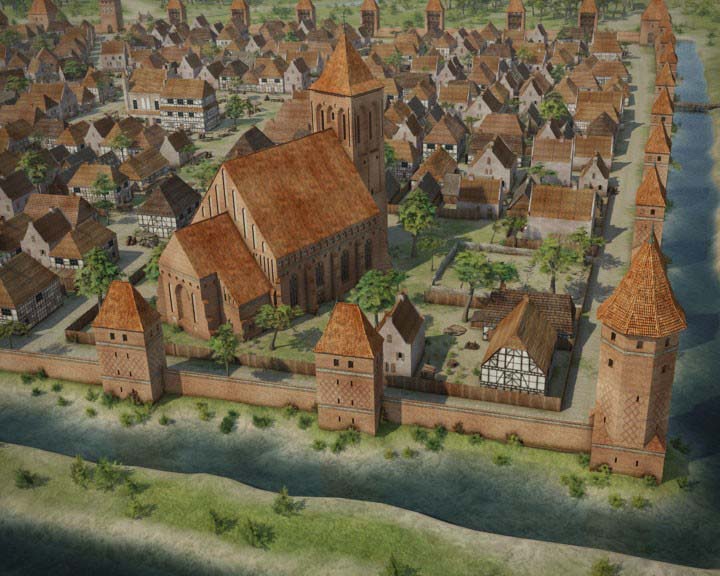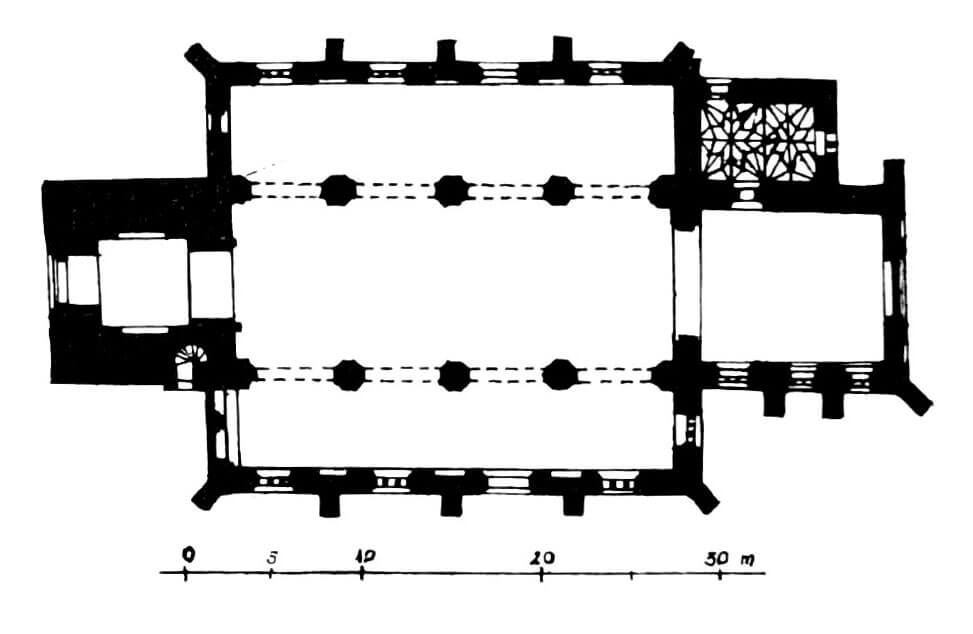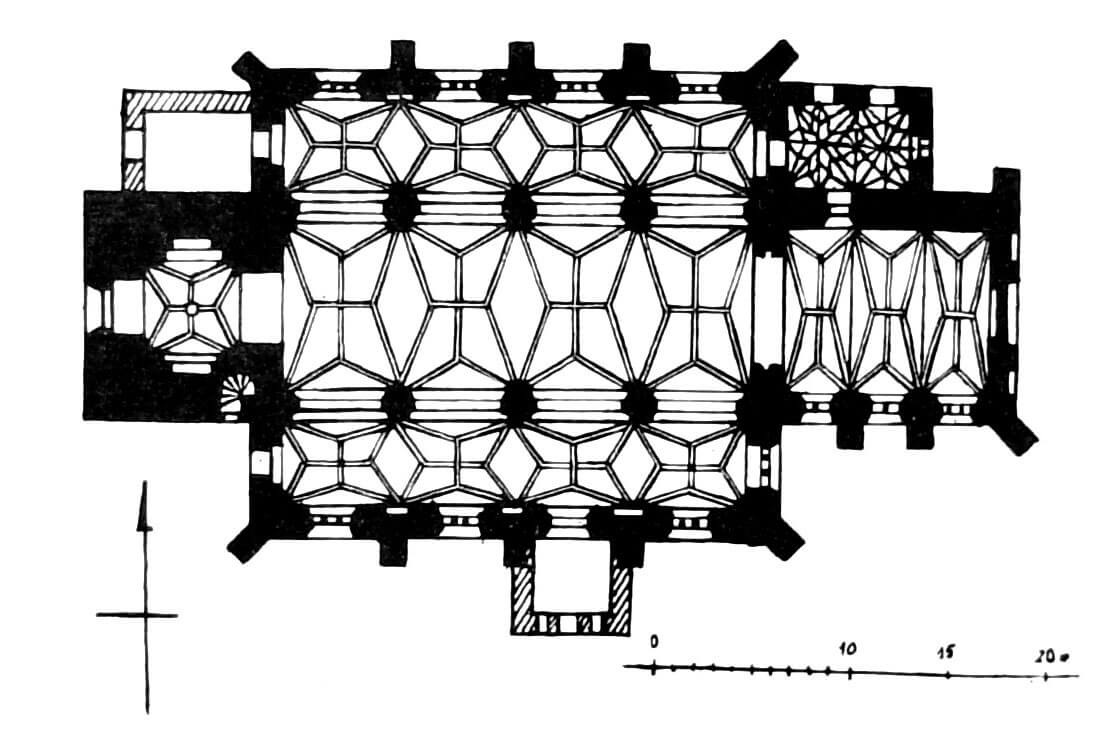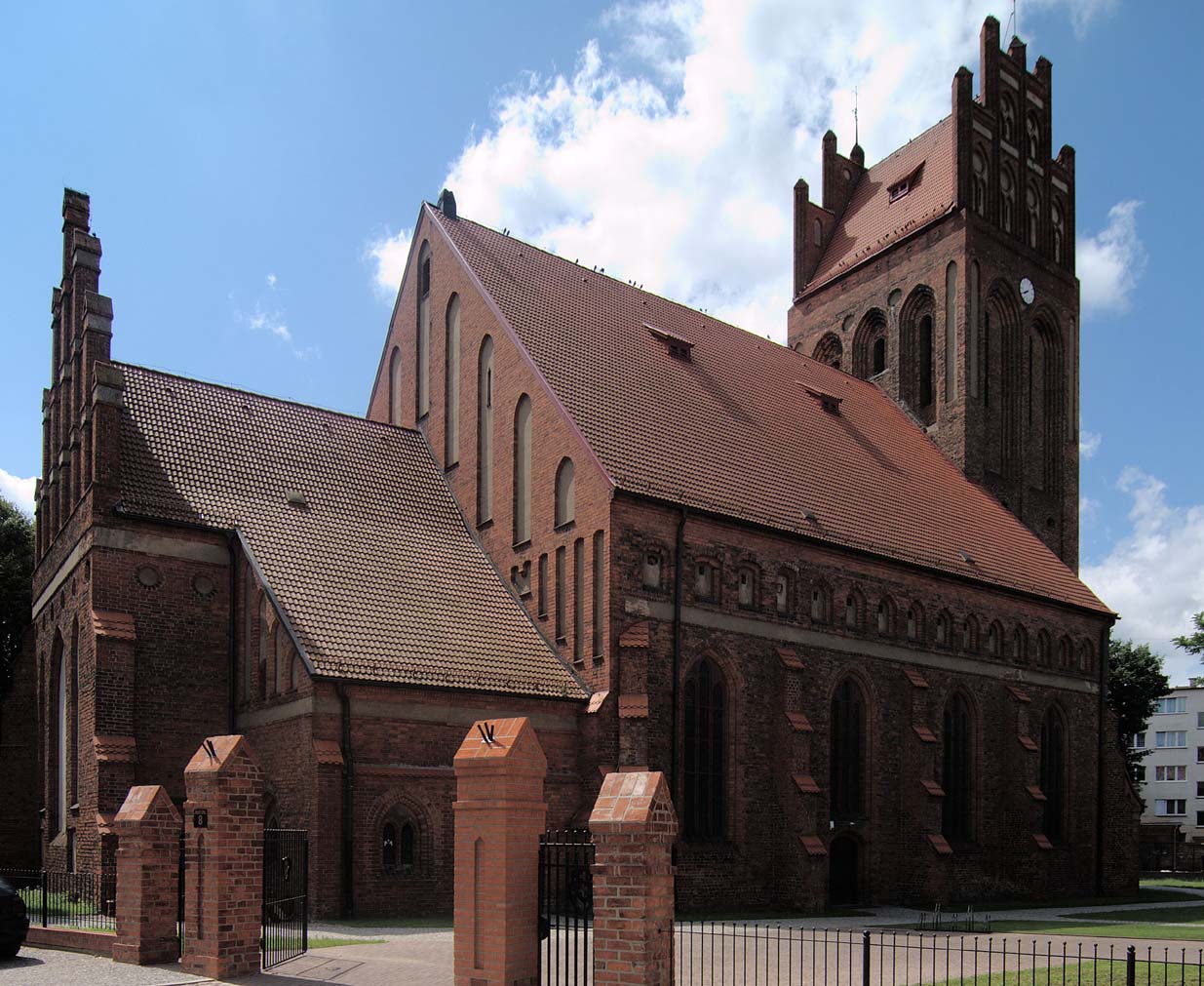History
The founder of the church in Lębork was supposed to be the Grand Master of the Teutonic Order, Dietrich von Altenburg. The exact date of commencement of construction of the church cannot be determined, it is only known that in 1337 it was recorded together with the tower and parish priest Ulrich, and at the time of the foundation of the town in 1341, a parish priest was appointed and his income was determined.
After the defeat of the Teutonic Order at Grunwald in 1410, the Polish army also captured Lębork. Perhaps the recently completed church of St. James was damaged then. Under the peace agreement concluded in Toruń in 1411, the entire Gdańsk Pomerania together with Lębork was again in the possession of the Order, and the Teutonic Knights quickly rebuilt and strengthened Lębork, for fear of the Słupsk prince. The church of St. James was also rebuilt.
In the 16th century, after the Reformation was introduced in Pomerania, the church began to function as a Protestant temple. It was probably related to the introduction of the first early modern changes, mainly in the equipment and decor of the church. After the death of Bogusław XIV, the last representative of the Gryfit dynasty in 1637, and the return of the Lębork region to the Polish kingdom, the bishop of Kujawy restored the Catholic liturgy.
In 1658, the town was set on fire by the Swedes, as a result of which the church lost its roof and vaults of the nave and presbytery. Rebuilding was taking a long time. In 1682, building materials were still collected, and until 1702 only the chancel was renovated, covered with a temporary ceiling and provided with the eastern wall so that mass could be celebrated. The nave was renovated only in the middle of the 18th century. The tower was lowered by 1-2 meters, wooden ceilings were laid and the roof was covered with tiles. Further renovations had to be carried out in the nineteenth century, due to damages caused by a several-day hurricane of 1818.
A thorough renovation was carried out in the years 1907 – 1910. New vaults were built then, inter-nave pillars were rebuilt, window divisions were reconstructed, the southern porch and annex on the north-west side were added, and the tower hip roof was unnecessarily replaced by neo-Gothic gables.
Architecture
The church of St. James was built of bricks laid in the monk bond, as a building orientated towards the side of the world, hall with central nave and two aisles, four-bay. The nave was erected on a rectangular plan, and from the east a lower, three-bay chancel with the width of the central nave was added, closed with a straight wall. On the opposite side, in the middle of the church facade, a four-sided tower was situated, and sacristy at the junction of the northern aisle and the chancel.
The external façades of the church were enclosed with buttresses, set at an angle in the corners, marking the division of the building into bays. They received stepped forms, reaching the height of the plastered frieze. Between the buttresses there were ogival windows with moulded jambs with steps and half-shafts. At the height of the archivolts of the windows, on the south side of the nave, there was a row of round recesses with plastered backgrounds. Above, already at both longitudinal walls, the aforementioned frieze was led, and between the frieze and the roof eaves, there were galleries made of densely arranged, pointed and segmental, plastered recesses. A small hole was pierced in each, probably of a defensive function. The division of the side facades of the chancel received a similar form to that of the nave, only without a gallery of recesses due to the lower height of the choir. The eastern wall was distinguished by a wide ogival blende on the axis and narrower ones on the sides, over which a row of round panels was placed.
The gable of the eastern wall of the nave was decorated with long, ogival blendes, while the eastern gable of the chancel had a very decorative shape – stepped, six-axis, divided horizontally by strips of plaster, and vertically by ogival niches and flat pilaster strips topped with pinnacles, each of which was covered with roofs with miniature gables.
There were several entrances to the church, of which the main one leading to the spacious vestibule under the tower was located on the west side. The elevations of the tower above the crown of the nave walls were divided on three sides by pairs of high niches (a triad of niches on the eastern side), which in the fifth floor were moulded with several steps. Narrow openings were created in the recesses, some of them doubled, to ensure the sound of the bells. The corners of the tower were decorated with very narrow, slender blendes.
Inside the nave, originally octagonal pillars set on plinths divided the space of the into central nave and two aisles. Their role was to support ogival, moulded arcades and vaults, reconstructed in a stellar form, above the brick bands of pillars. The vaults originally also was in three rectangular, narrow bays of the chancel and the sacristy, where a diamond vault with a six-pointed star pattern was installed in two bays.
Current state
The current appearance of the church is largely the result of the renovation from the beginning of the 20th century and earlier changes. A porch was added to the southern aisle, and a north-western annex was added to the tower, neo-Gothic gables were placed over the tower, the gables and half-gables of the nave and the sacristy were reconstructed, unfortunately the external facades were also significantly refaced. Inside, new vaults of the chancel and the entire nave were built, a new floor was laid, the inter-nave pillars were transformed, extreme steps of the inter-nave arcades were created. Among the original elements and architectural details, it is worth paying attention to the eastern gable of the chancel, unique rows of blendes along the aisles, and the diamond vault of the sacristy.
bibliography:
Architektura gotycka w Polsce, red. M.Arszyński, T.Mroczko, Warszawa 1995.
Kal E., Lębork, Warszawa 1993.





