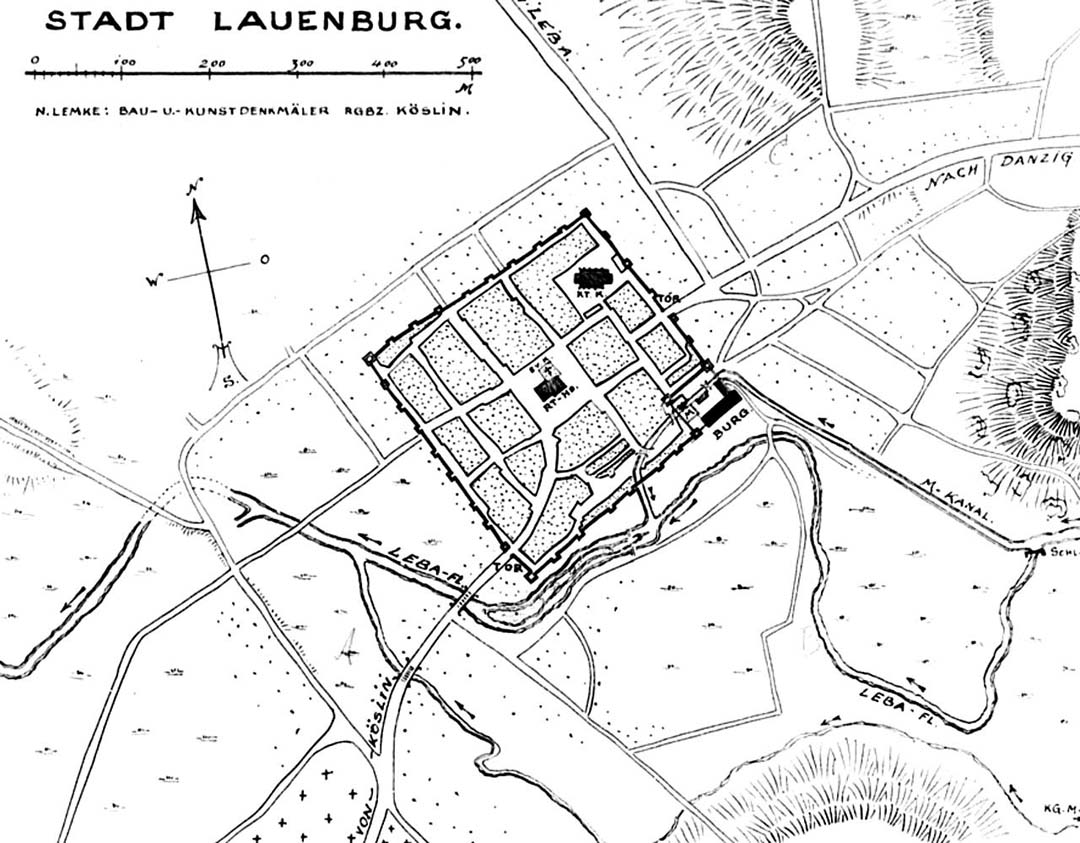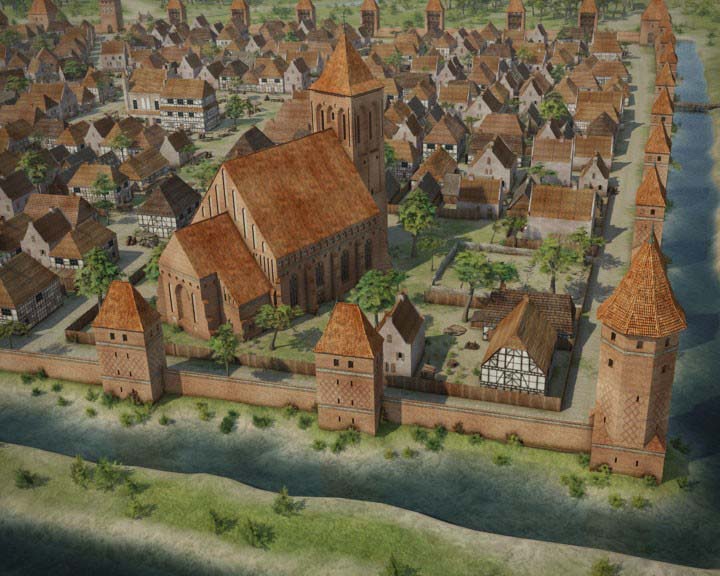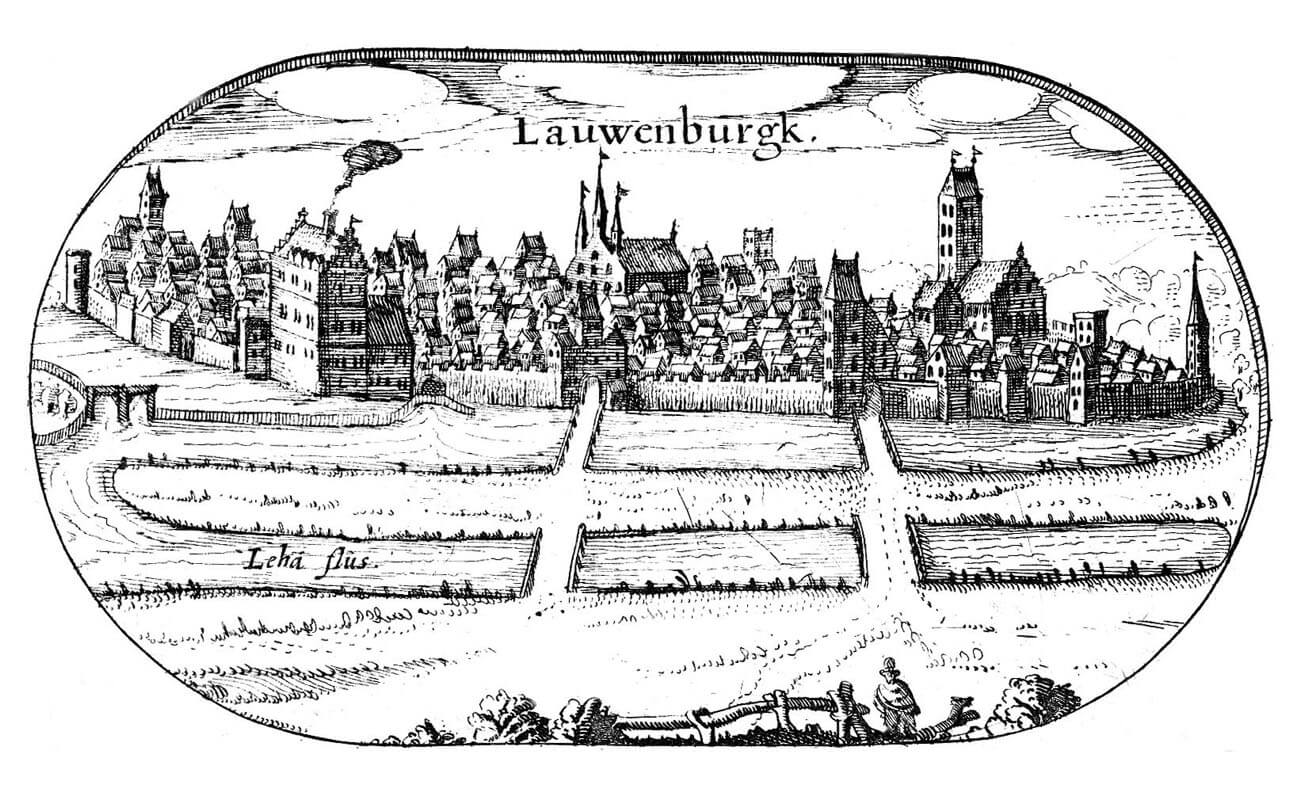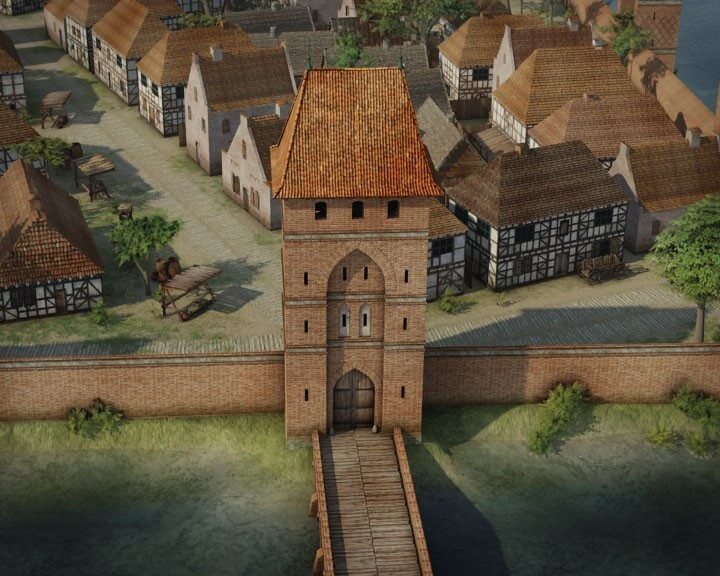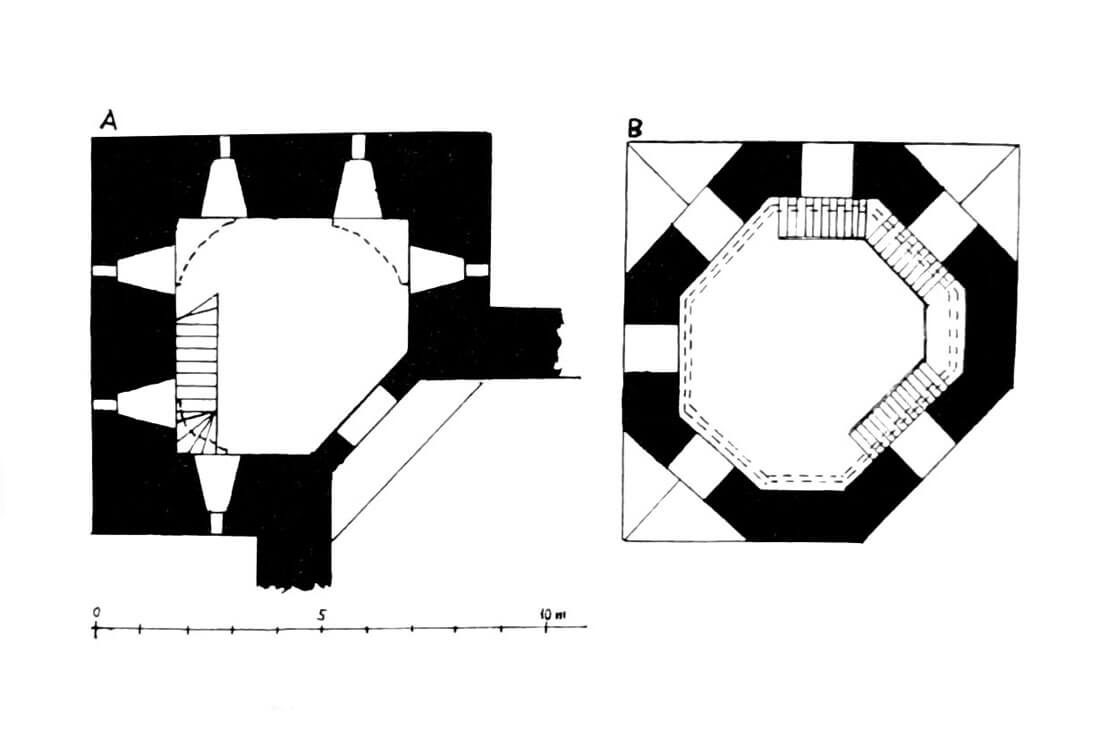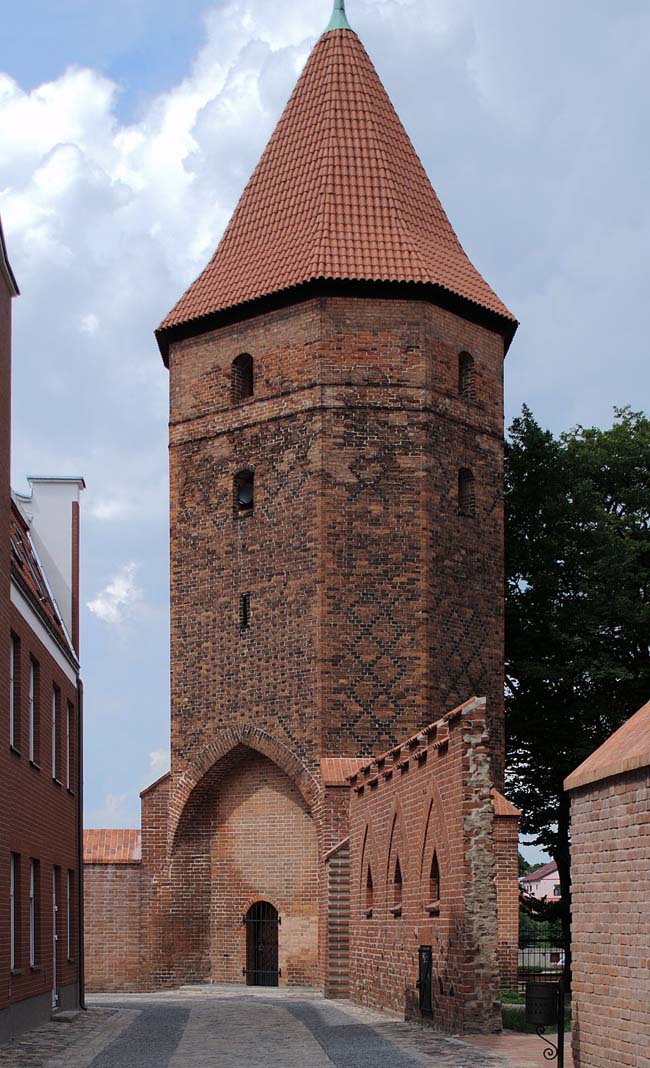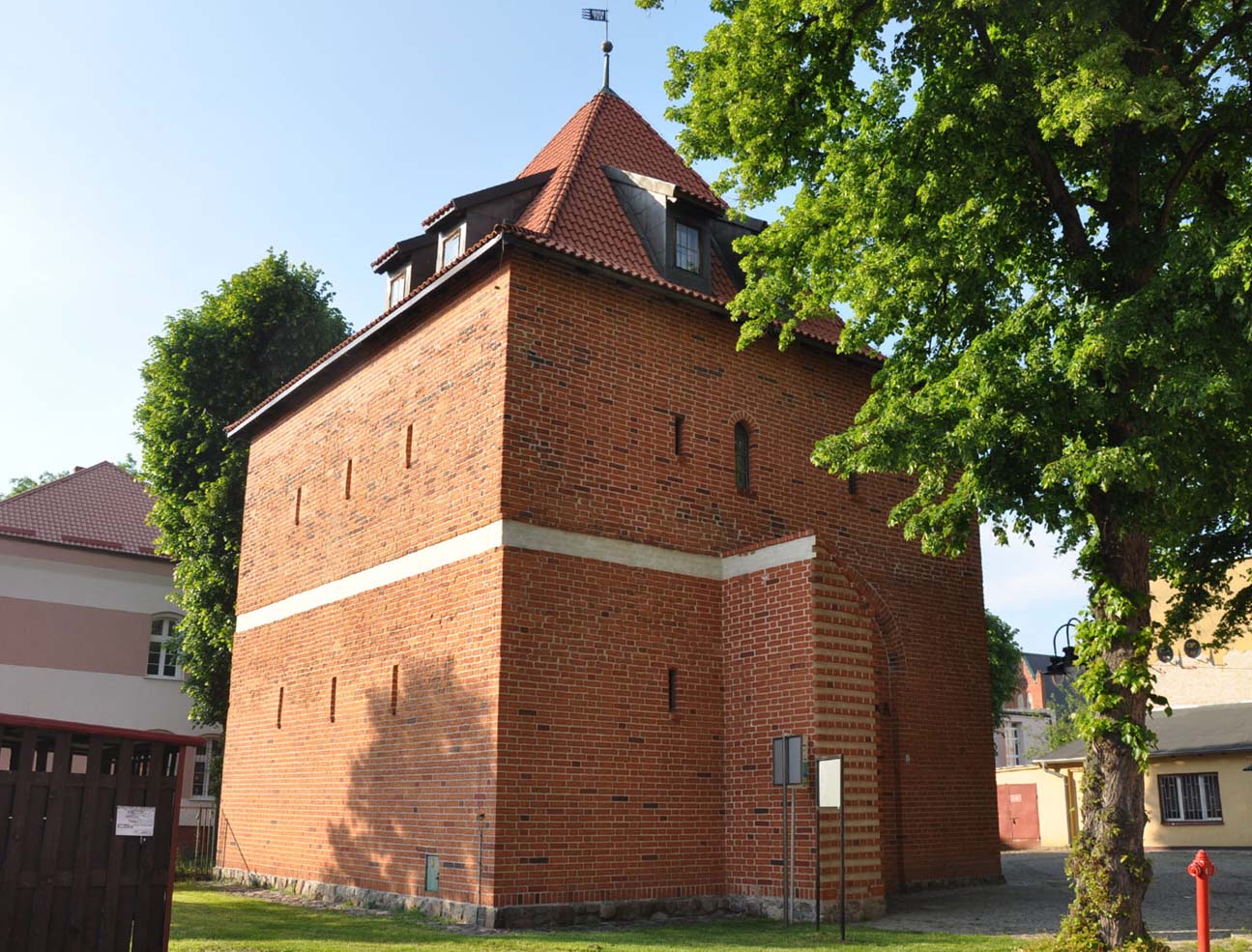History
The surrounding of Lębork (Lewinburg) by a brick defensive wall was guaranteed by the Teutonic Order in a foundation document from 1341, and the burghers were to be released from rent for the time of their construction. Thanks to this, construction works on the fortifications were carried out relatively quick and as early as 1363 the town was protected by a brick defensive circuit.
In 1410, Lębork was occupied by the Polish army during the war with the Teutonic Order, however, the fortifications probably did not suffer any damages, and a year later the town returned to the order under the First Peace of Toruń. In 1440, the townspeople of Lębork joined the anti-Teutonic Prussian Union, and fourteen years later they took part in the uprising, which ended in the overthrow of the Teutonic Knights rule. Already at the beginning of military operations, the town was occupied by mercenary troops from Gdańsk. Although the order agitated the townspeople to its side with the help of the knight Barca from Przebędów, an armed units came to Lębork under the command of Pomeranian prince Eric II, who forbade the townspeople to contact with the Teutonic Knights. However, as early as in 1460 Eric, who wanted to take over Lębork and nearby Bytów, forced the Gdańsk troops to withdraw, transferred the town to the Teutonic Knights, and at the end of the war he bought the Lębrok from the Teutonic mercenaries, so that the town fortifications did not have to be used and did not suffer any damages. Eventually, King Kazimierz Jagiellończyk allowed the Pomeranian dynasty to retain the Lębork and Bytów land, which they held as a fief since 1526.
Medieval fortifications in connection with the development of firearms lost their importance in the 17th and especially in the 18th century. No major early modern modernizations were carried out, only in Swedish times the wall was reinforced with a double palisade in many places. In the nineteenth century, the dilapidated and unnecessary fortifications were demolished to a large extent, including both city gates. The Gdańsk Gate was destroyed in 1876, while the Słupska Gate at the beginning of the 20th century.
Architecture
Surrounded by fortifications, the town was located on the plan of a regular quadrangle with checkered buildings and a square market in the middle. The city walls were built of bricks with a monk bond, but also with the use of Flemish bond, on a erratic stone pedestal. The inner part of the wall was a mixture of bricks and stones, sometimes visible on external facades. The total length of the defensive circuit was 1200 meters, and the height was 6 to 10 meters. From the town side, the face of the wall was slightly sloping in some parts. Regarding its crowning there are different opinions, so it is not certain whether it was crowned with battlement and defensive wall-walk. The presence of the latter, at least on some sections, is highly probable because of the visible portal in the side facade of the corner Square Tower, the battlement is also visible on part of the defensive walls on the veduta of the town of E. Lubinus from the beginning of the 17th century.
The ring of fortifications was reinforced with 29 four-sided half-towers, open from the town side and strongly protruding in front of the face of the wall (on the west side of the perimeter it protruded slightly less) and three closed corner towers. Two of them were quadrilateral, one, today called Ivy Tower, had a polygonal form (two-stage, with a ground floor on the plan of an irregular pentagon with a bevelled corner from the town side and the upper part on an octagonal plan). The towers were spaced from each other at a distance of 22 to 30 meters, that is, within the range of an effective crossbow shot. Their façades were pierced with numerous arrowslits, splayed inwards and larger windows on the upper floors topped with a segmental arches. Storey divisions inside the towers were wooden, while vertical communication was most likely provided by ladders. Initially, the towers were probably not roofed, but only crowned with a battlement or defensive gallery hidden behind a straight breastwork. Later, at least some of them were covered with hip roofs, some of the rear walls could also be created, brick one, half-timbered or wooden.
Two gates led to the town, located at the outlet of the city’s main communication route. On the west side it was the Słupsk Gate, and on the opposite side the Gdańsk Gate. The latter, judging by early modern engravings, could have been an irregular, two-stage building with a gate passage at the ground floor level. It was also called the Prison Gate, as its interior was also used for placing convicts.
The outer defense zone was a moat, from the east joining the Młynówka canal crossing the castle courtyard and the Łeba River protecting the town from the south. A Teutonic castle located in the southeast corner of Lębork, was also incorporated into the city walls. However, it remained independent because of the full perimeter of the walls, separating it from the town. The parish church, erected in the north-eastern corner, close to the city fortifications, could also have a significant, at least warning and sentry importance.
Current state
To this day, significant fragments of the medieval fortifications of Lębork have survived. Two preserved corner towers and the No. 24 half tower stand out among them. In 2009-2010 the Lębork fortifications were restored and partially reconstructed. Free exhibitions related to Kashubian embroidery, herbalists and medieval weaponry were placed in towers no. 24 and 27.
bibliography:
Kal E., Lębork, Warszawa 1993.
Website lebork.pl, Mury obronne.

