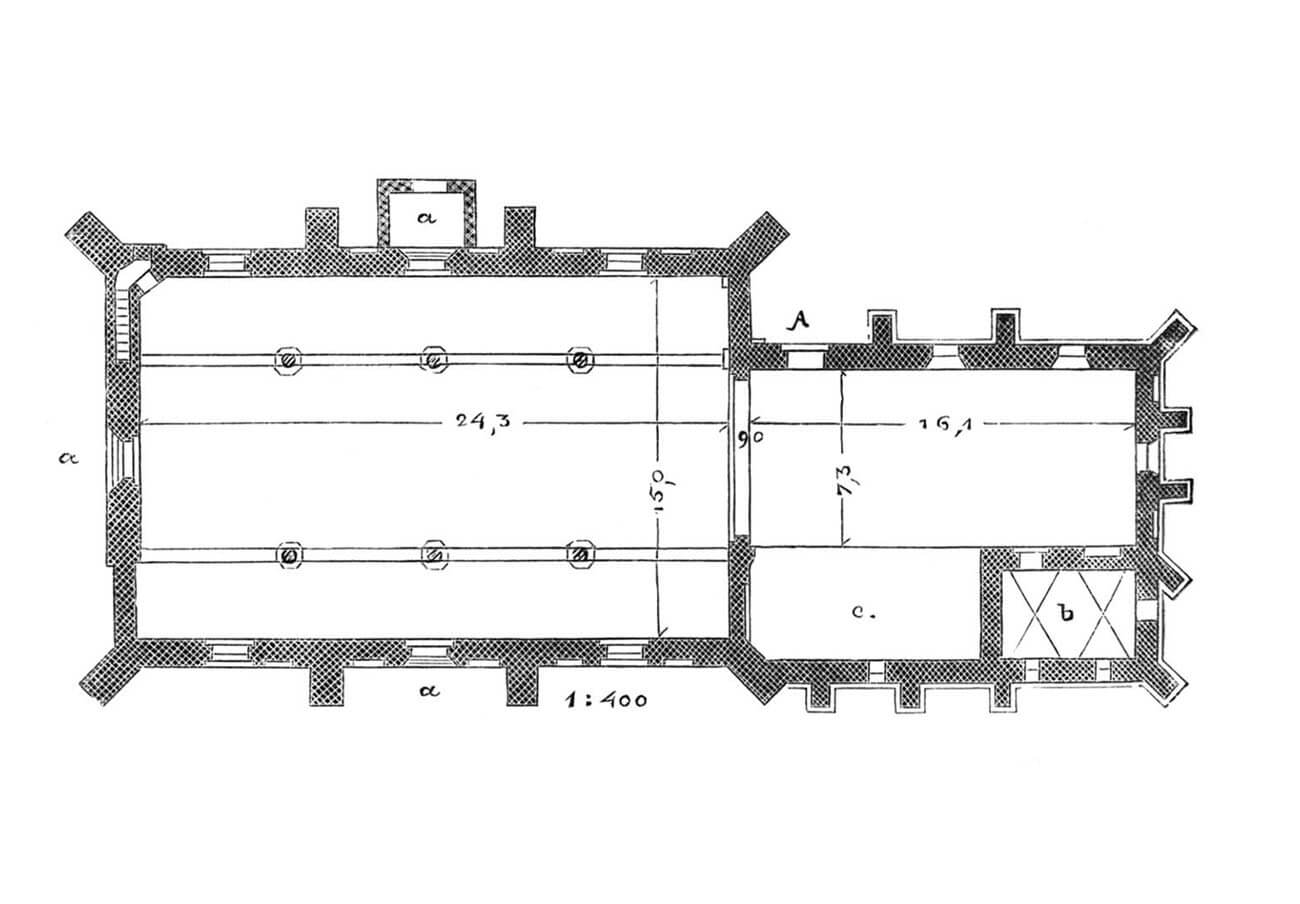History
The parish in Łasin (Lessen) was established in 1298, along with the settlement founded at that time. The construction of a brick church of St. Catherine, probably built on the site of an older timber church, was started around 1330. The works began with the nave, after which the chancel was erected, where the original timber church probably stood, still in use during construction works.
Some unknown construction works on the church took place in 1568, which was immortalized with a tin weather vane with a date on the eastern gable. The sacristy with a gallery on the first floor was probably erected at that time.
In 1628, during the Thirty Years’ War, the Swedes burned down the entire town and the church. After a dozen or so years, the chancel was rebuilt and consecrated in 1647, but the reconstruction of the church was not completed until around 1710. In 1719, the town was hit by another fire. This time, however, the church, apart from minor damage, survived. In 1848, an early modern porch was added to the north.
Architecture
The church was erected in the southern part of Łasin, at the town gate and the town defensive wall, as a relatively large, but towerless parish church. Originally, it was a building orientated towards the cardinal sides of the world, made of red bricks, in the older parts in the monk bond, and in the later parts in the Flemish bond. It had a nave with two aisles on an elongated rectangular plan, a three-bay chancel, on the eastern side ended with a straight wall, and a chapel on the southern side of the choir. A sacristy was added to the northern wall of the chancel. The length of the entire building was over 41 meters, with the nave 24.3 x 15 meters, and the chancel 16.1 x 7.7 meters. The church did not have a tower, so it differed from many village churches only in dimensions, but not typologically.
The church was clasped from the outside with an under-window cornice and single-step buttresses, in the corners situated at an angle. Between them, ogival windows with stepped, moulded jambs were pierced, in the nave, flanked by blendes similar to them. The western gable of the nave, decorated with segmentally topped blendes, also obtained a decorative form. The eastern gable of the nave and the eastern chancel were initially half-timbered. Entrance portals with pointed heads and stepped jambs were created on the south, north and west sides of the nave.
Inside the nave, the division into aisles was ensured by three pairs of undecorated timber pillars mounted on low brick, octagonal plinths. These pillars were not placed on the buttress lines, so perhaps originally in the nave there were only two pairs of supports with a slightly different spacing. The densely spaced buttresses at the chancel would indicate that it was vaulted or that the vault was originally planned.
Current state
The church essentially has the spatial layout created in the Gothic period, a 19th-century porch was added only from the north, and a 16th-century sacristy was added to the chancel from the south (the original, medieval sacristy has not been preserved). From the outside, the medieval character of the monument is still visible, although the western gable of the nave and the eastern chancel gable have been partially transformed, among others by introducing wavy tops typical of the Baroque style. Also the windows in the chancel were enlarged, which, like the windows in the nave, have lost their original tracery. Inside, no Gothic vaults have survived, wooden pillars were replaced with concrete ones, and the southern chapel was opened onto the chancel.
bibliography:
Die Bau- und Kunstdenkmäler der Provinz Westpreußen, der Kreis Graudenz, red. J.Heise, Danzig 1894.
Herrmann C., Mittelalterliche Architektur im Preussenland, Petersberg 2007.





