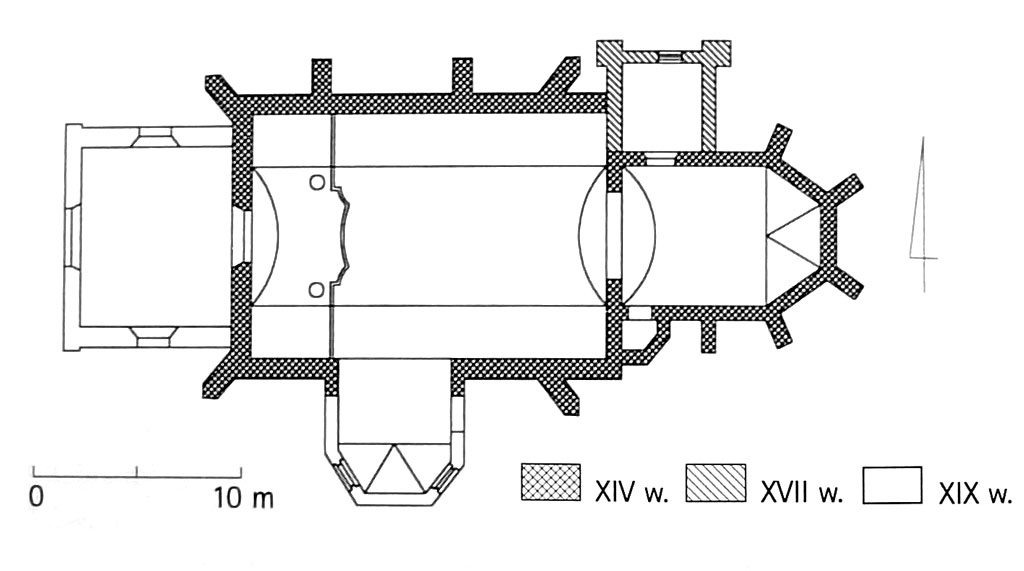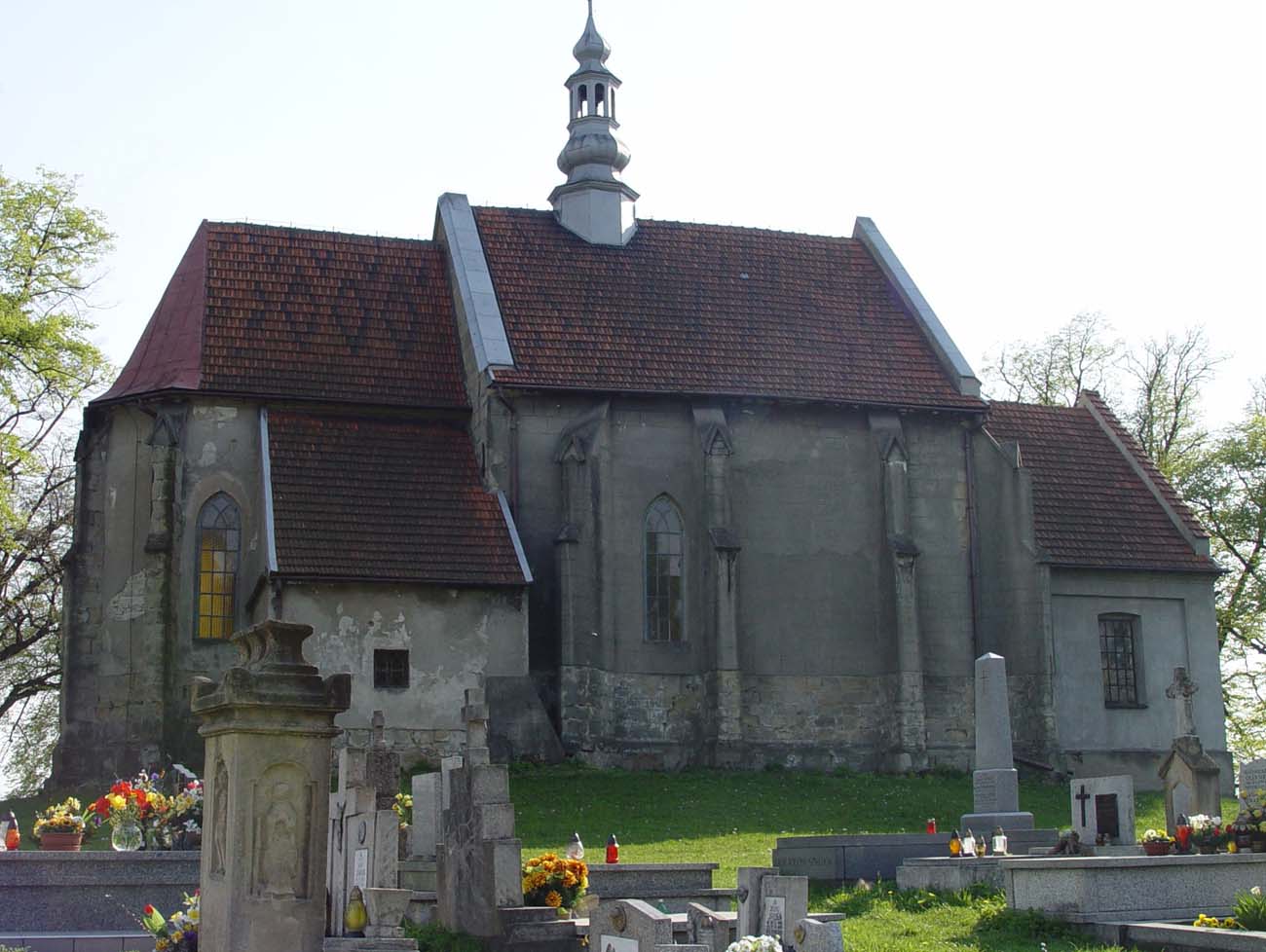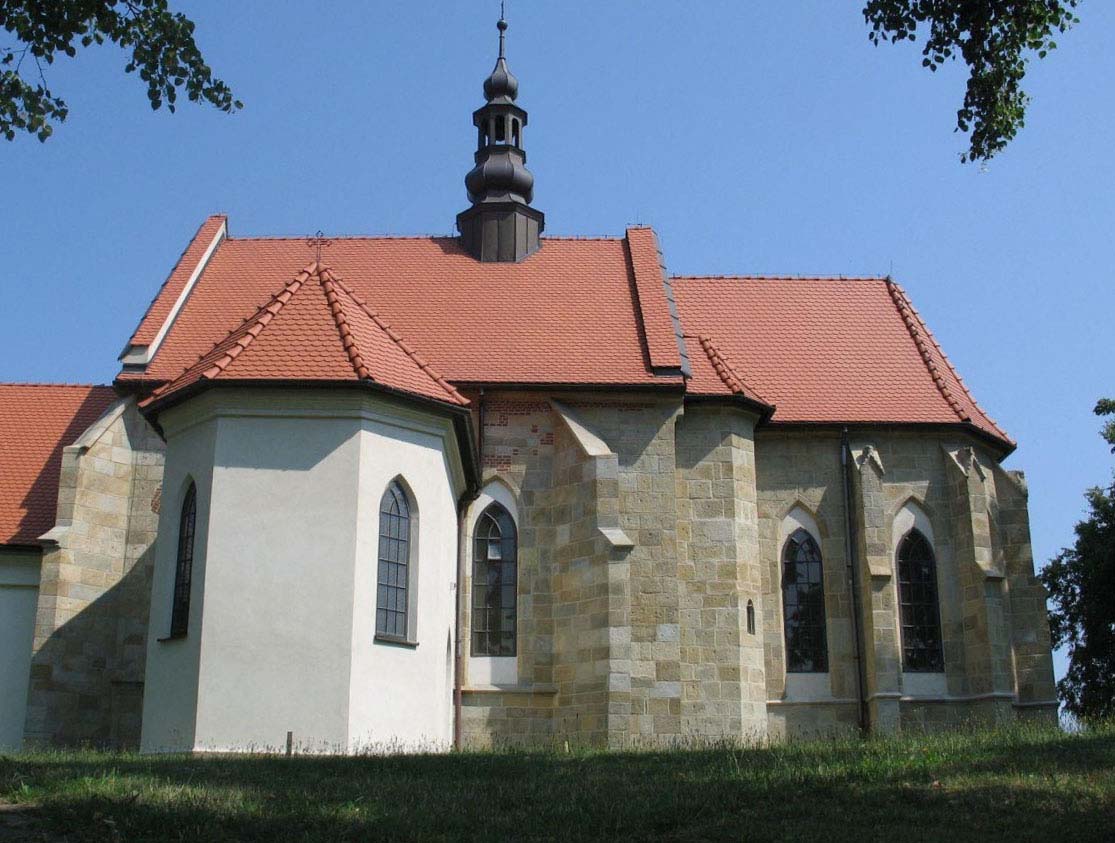History
The church of the Nativity of the Blessed Virgin Mary in Łapczyca was founded by King Casimir the Great in 1340 on the site of an earlier wooden church, whose parson named Stanisław was recorded in the years 1325-1327. In 1571, a bishop’s visit confirmed the bad condition of the church. In 1596, a new, polychrome ceiling was installed in the nave, and after 1664, an apparent vault in the chancel. In addition, in the 17th century, the windows in the chancel closure were bricked up, the sacristy was rebuilt and the roof of the church nave was lowered. The renovation of the building was carried out around 1840 and 1860, but unfortunately many Gothic elements were removed during construction works. During the renovation in 1900, the church was enlarged by annexes from the west and south.
Architecture
The church was built of ashlar, carefully worked and fitted together stones. Originally, it consisted of a nave body on a short rectangular plan, which was adjacent to the chancel with a polygonal closure from the east. In the corner of the nave from the south-east side, there was a on three sideed staircase built. On the north side of the chancel there was a small sacristy, probably two-story.
The walls of the nave and the chancel were fastened with stepped buttresses decorated with crockets and pinnacles. Some of the buttresses received unique forms because the two western, corner ones of the nave were made two-sided from the front, and the eastern ones of a similar shape were unusually moved from the corners to the west, which was related to the vault inside and the arrangement of pillars. Two western, middle buttresses were created with prominent shapes up to half the height.
The external façades of the church were placed on a double pedestal with moulded drips and topped with a cornice of the same height in the chancel and nave. The walls were pierced with pointed, narrow windows, splayed on both sides, embedded in moulded frames, filled with tracery (one small window illuminated the stair turret). The Gothic entrance portal – ogival, richly moulded, was embedded in the western façade. The second portal was placed in the southern wall of the nave. It was framed by columns with polygonal bases.
Inside the nave from the chancel was separated by a pointed, chamfered and moulded arcade. The internal façades, similarly to the exterior, were surrounded by a plinth. The chancel was covered with a cross-rib vault based on stone corbels. The nave was crowned with a three-support vault set on pillars – one central and a pair of slender ones in the eastern part, which formed narrow eastern bays with cross vaults. The ribs were springing from pilaster strips with shafts with high, polygonal bases intersecting a low pedestal. The shafts were also equipped with moulded capitals, and the corner shafts were embedded in pilaster strips. Inside the church there were two more portals: saddle one in the entrance to the staircase and in the passage from the chancel to the sacristy.
Current state
The Gothic church was largely degraded not only by the passage of time but also by early modern transformations and subsequent repairs. During those from the 19th century, the cornice under the window was destroyed, the ornamentation of the portals was cut off, the windows were rebuilt and the remains of the Gothic vaults were removed. What’s more, the medieval block of the church was obscured by ugly, 20th-century annexes in the form of a western porch and a southern chapel. On the western side of the church there was a wooden, 17th-century belfry, but the current one is a reconstruction after a fire.
bibliography:
Architektura gotycka w Polsce, red. M.Arszyński, T.Mroczko, Warszawa 1995.
Krasnowolski B., Leksykon zabytków architektury Małopolski, Warszawa 2013.





