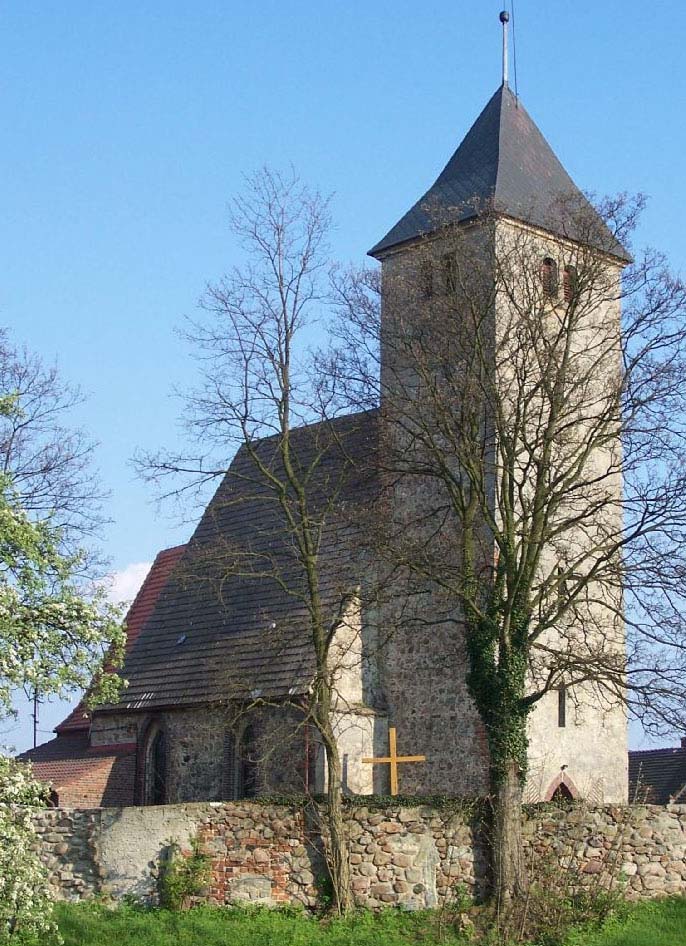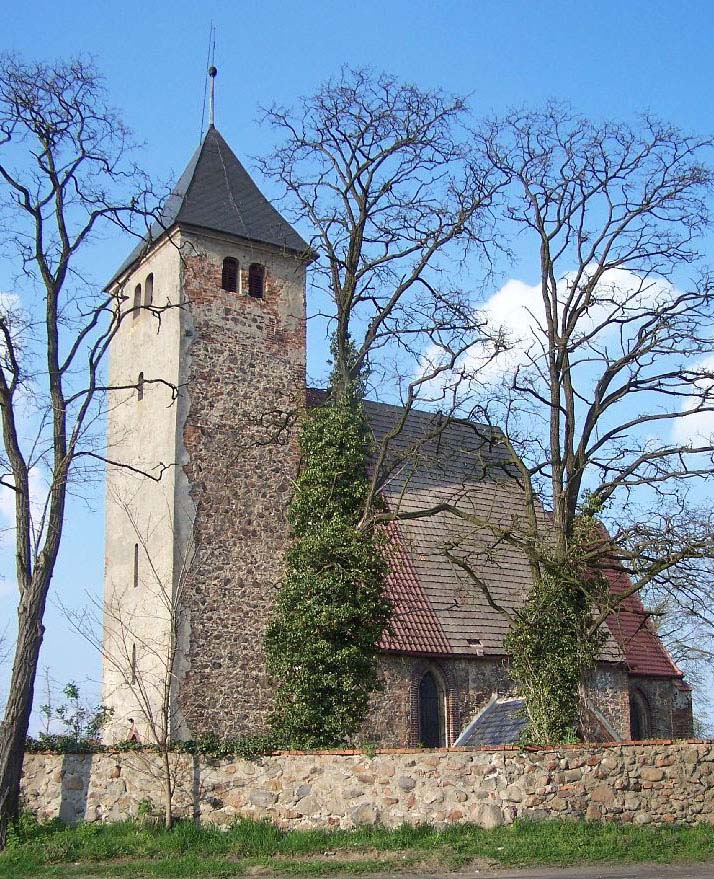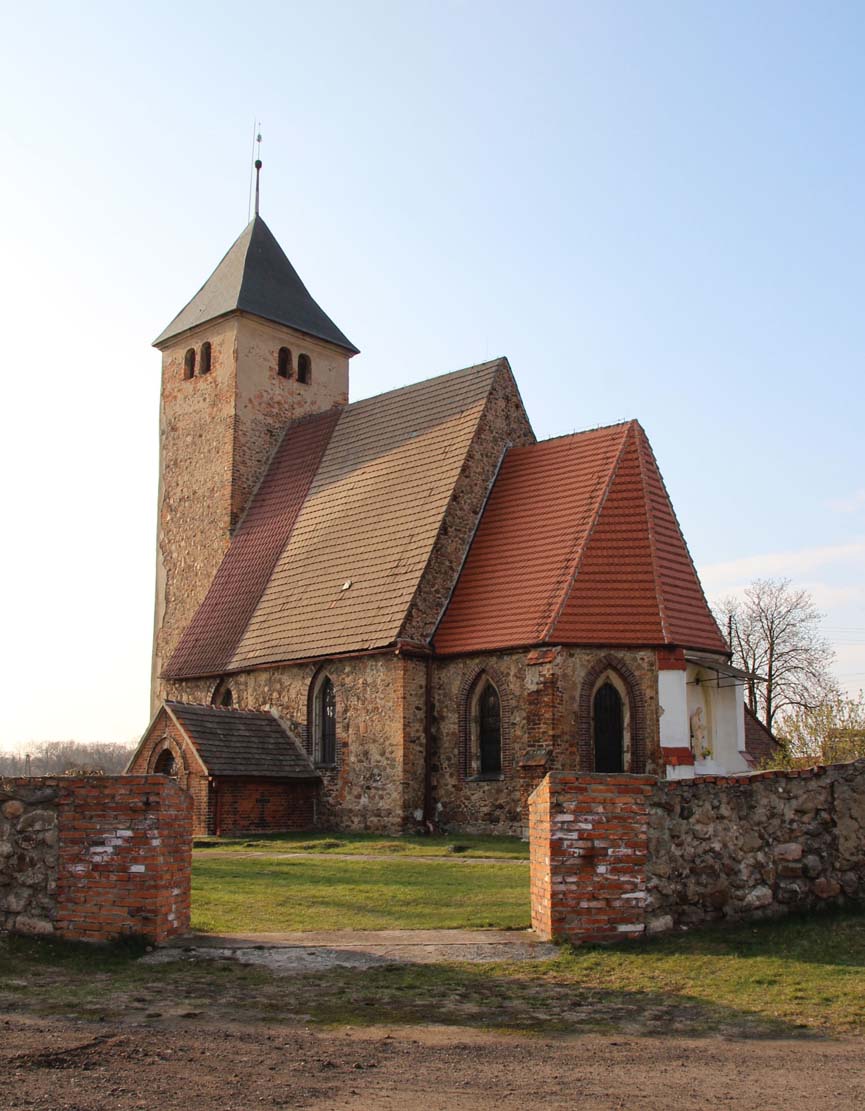History
The village of Łagoszów (Gross Logisch) was first recorded in documents in 1305 under the name Logusch. The first mention of the existence of a parish in Łagoszów appeared in 1376, although the stone, Gothic church was probably built in the 15th century. In the first half of the 16th century, it passed into the hands of the Lutherans, who rebuilt it in the Renaissance style. Among other things, a vault over the chancel was established. During the Counter-Reformation led by the Habsburgs, the church was handed over to Catholics in 1654. Renovations of the building were carried out in 1663 and then in 1703. During World War II, the building was devastated.
Architecture
The church was built of erratic stones and bricks. A rectangular in plan but short nave was created, a chancel narrower than nave, pentagonally ended in the east, and a slender, four-sided tower on the west side. The whole, as a result of the high roofs with steep slopes typical of the late Gothic, was characterized by an exceptionally soaring silhouette. Inside, in the Middle Ages, both the nave and the chancel were covered with flat ceilings, although the chancel probably had vaults planned from the very beginning, due to the reinforcement of the walls from the outside with four corner buttresses.
Current state
The church has preserved its late-Gothic, lofty silhouette to this day. Early modern additions are the porch at the southern wall of the nave and the sacristy on the northern side of the chancel. The chancel vault with stucco ribs is also early modern. The windows have been transformed, some of them have been bricked up.
bibliography:
Blaschke J., Geschichte der Stadt Glogau und des Glogauer Landes, Glogau 1913.
Lutsch H., Die Kunstdenkmäler der Landkreise des Reg.-Bezirks Liegnitz, Breslau 1891.



