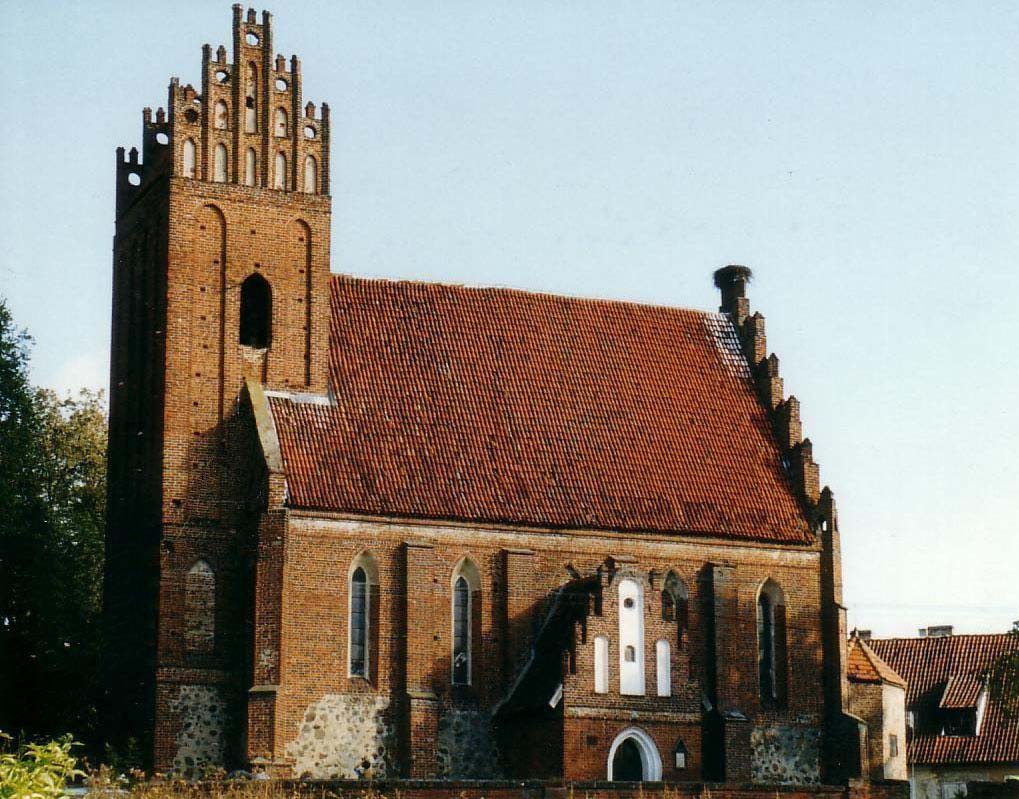History
The village of Łabędnik (Groß Schwansfeld) was granted the foundation privilege in 1346 from the Teutonic commander Konrad von Almenhausen, who endowed the local parish church with four free voloks of land. It was still a timber structure, replaced with a brick one in the 80’s and 90’s of the 14th century, when the nave and the lower part of the tower were erected. The works had to be completed shortly after the turn of 1394 and 1395, when the wood for the nave’s roof truss was cut.
In 1427, probably taking advantage of the break between the then frequent Polish-Teutonic wars, a wooden belfry was built over the brick part of the tower. Then, around 1436 – 1440, a porch was erected and th brick upper floors of the tower were erected, of which the trees for the roof were cut down at the turn of 1439 and 1440. At the end of the 15th century, after the end of the Thirteen Years’ War, the material situation of the village had to be so good that wall polychromes were founded inside the church.
From the time of the Reformation in the 16th century, the church served Protestants until the end of World War II. In the 17th century, they covered the ceiling with paintings, around 1730 they built a chapel on the north side and rebuilt the sacristy. Fortunately, the monument was not damaged during the Second World War.
Architecture
The church was built of bricks in a Flemish bond, irregular bond in places, sometimes monk bonk, on a high stone plinth reaching the window sills (but without buttresses). It had a spatial layout typical of Warmian churches, consisting of an aisleless nave measuring 23.8 x 14.3 meters, a sacristy on the eastern side of the north wall, a quadrilateral tower of 6.1 x 8.3 meters on the west side and a porch added secondarily from the south. The chancel was not separated from the nave from the outside, and the tower, deviating from the typical scheme, was partially embedded in the nave of the church.
The nave was clasped with buttresses, in the corners set at an angle, dividing the longitudinal walls into five sections. The buttresses were elaborately designed. They were set on pedestals, provided with steps and moulded at the edges. From the side of the presbytery, the buttresses were crowned with small openings for figures. In the southern wall, high and narrow windows were pierced between them, splayed, with ogival heads, while on the northern side, instead of windows, there were ogival blendes. Interestingly, this scheme was reversed in the middle bay – a window was pierced in the north wall, and a blende (later covered with a porch) was placed in the south. The eastern wall was divided by an axial window flanked by two blendes. The entrance led through moulded portals from the south and west. The interior was not vaulted, but at the end of the 15th century it was covered with colorful figural polychromes (figures of the apostles).
The most eye-catching architectural element was the magnificent nine-axis eastern gable of the nave. It was divided vertically by continuous, moulded blendes with pointed heads and pilaster strips placed between them, changing into pinnacles. Each step was topped with two pinnacles, because additional pinnacles were placed on the axis of the arches of the blendes. What’s more, the pinnacles have been diversified by alternately evenly and diagonally placing.
The façades of the tower were divided with plastered bands into three parts of different height. Between the first and second floors, a row of putlog holes was made after the scaffolding used during the construction, possibly referring to the completion of the first stage of works. The façades of the tower were decorated with pointed blendes of heights corresponding to the storeys on which they were placed. A pair of smaller blendes also flanked the western portal – richly moulded, with the capitals zone underlined by a protruding, moulded row of bricks.
The tower was topped with five-axis gables set above the side walls (north and south). Each was decorated with two rows of smaller, pointed blendes and one tall central blende. The vertical division was also ensured by triangular pilaster strips passing into pinnacles. As in the eastern gable of the nave, additional pinnacles were placed above the pointed arches of the blendes, but also wind holes were pierced.
Current state
The church still has Gothic perimeter walls of the nave, tower and porch. The sacristy has not survived, it was replaced with an early modern annex (traces of the original roof are still visible on the wall of the nave), next to which there is an early modern chapel. Also the gable of the porch was probably transformed in the 17th century. Inside, relics of the Gothic altar, transformed in the 16th and 17th centuries, have been preserved. In the upper part of the main altar, bas-reliefs and statues of apostles from the beginning of the 15th century were used. On the inner sides of the walls, fragments of Gothic polychrome have been exposed. The tower and the nave have been preserved in such a good condition that they still have the original roof truss, that allows for accurate dating of the building.
bibliography:
Die Bau- und Kunstdenkmäler der Provinz Ostpreußen, Die Bau- und Kunstdenkmäler in Natangen, red. A.Boetticher, Königsberg 1892.
Herrmann C., Mittelalterliche Architektur im Preussenland, Petersberg 2007.
Rzempołuch A., Przewodnik po zabytkach sztuki dawnych Prus Wschodnich, Olsztyn 1992.


