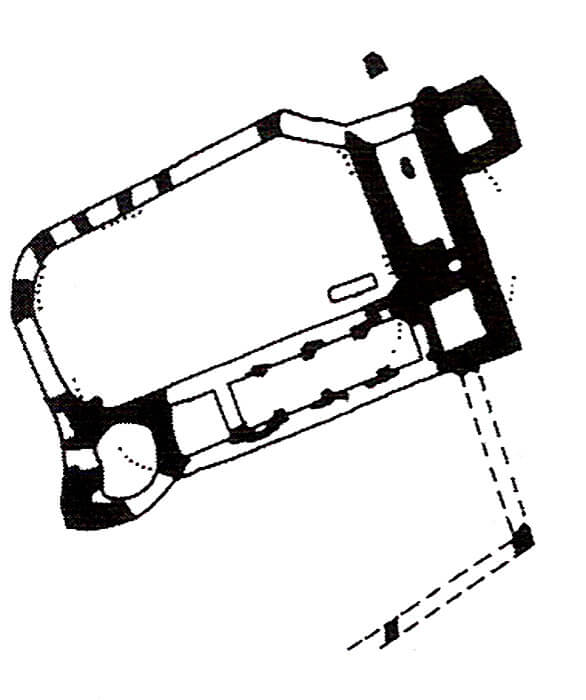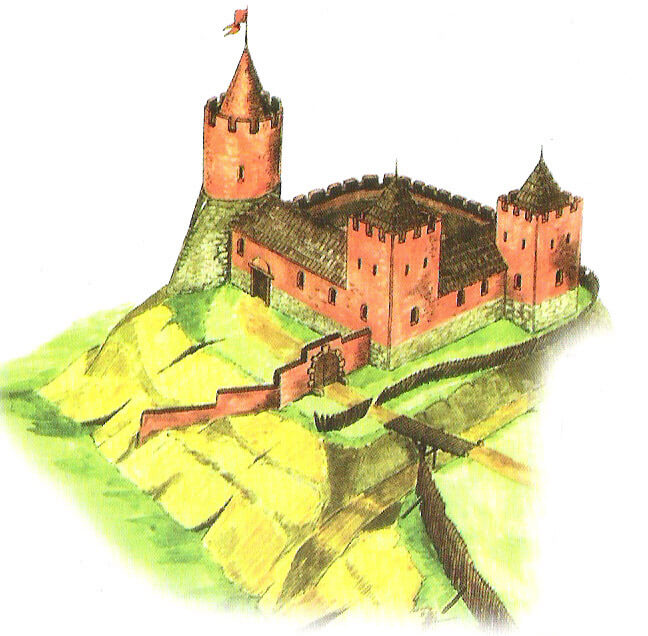History
The castle was founded by the Teutonic Knights around 1233 on a hill originally occupied by a Prussian stronghold. The first wood and earth castle fortifications were destroyed by the Prussians in 1242. The next building began to be built in the 40s of the 13th century, but in 1250 the Teutonic Knights handed over the castle to the Pomesanian bishops. It were probably only the new owners who started to rebuild the castle into a brick structure.
During the Second Prussian Uprising in 1260-1274, the castle managed to successfully defend itself. Despite this, after the end of the fights, the Pomesanian bishops began to built a castle in Prabuty, where they moved their seat by the beginning of the fourteenth century at the latest. As a result, Kwidzyn began to lose its importance for bishops, becoming the main seat of the cathedral chapter, although until the 15th century they regularly visited it. Bishop Jan IV reported that when he took office in 1480, the castle was already a dilapidated and neglected building, without roofs.
In 1520, the castle was destroyed by Polish troops during the last war with the Teutonic Order. In 1539, Albrecht allowed the ruins to be demolished, and a year later he approved the use of bricks and tiles from the castle to rebuild the malt house. In 1586, the town received permission to remove the last relics in connection with the construction of a new school, although the stones from the foundations were excavated even in the nineteenth and early twentieth centuries.
Architecture
The castle was situated south-west of the later town, on a promontory which was cut off from the rest of the area by a ditch. It was built of bricks on a stone foundation, with quite a lot use of moulded bricks, fittings and tracery ornaments. The irregular layout, about 50 meters wide on the east – west line and about 32 meters long on the north – south line, consisted of two wings adjacent to each other at right angles, between which there was an elongated courtyard.
The shorter eastern building, about 29 meters long, was reinforced by two four-sided towers, of which the north-eastern one was protruded into the foreground, towards the ditch, in front of the face of the wing walls. Thanks to this, it could better protect the access road to the castle and the gate itself, most likely placed across the ground floor of the east wing. The second four-sided tower was a link between the wings.
The third tower, built on a plan similar to a circle with a diameter of about 12 meters, was located on the edge of the southern wing, in the safest part of the area, near the slope falling towards the river. Due to the slope, the tower was reinforced with a massive buttress, pointing westwards. Perhaps the cylindrical tower played the role of a bergfried, at the same time dominating the area on the south side of the castle. The adjacent wing had dimensions of 39 x 9.9 meters, with rooms in a one-run layout.
Probably, like other medieval castles, the ground floor of both wings of the castle was occupied by utility and economic rooms, while the main residential and representative chambers were located on the floors. The main wing could have been a longer south building. The arrangement of individual rooms is unknown, it is only known from documents that the castle housed a refectory, a winter refectory, a bishop’s refectory, a chapel, and a bishop’s “stuba maior”. The chapel could be located above the gate passage, i.e. on the first floor of the east wing.
Current state
There are no visible relics left of the castle. Admission to the area where it once was is free.
bibliography:
Herrmann C., Mittelalterliche Architektur im Preussenland, Petersberg 2007.
Leksykon zamków w Polsce, red. L.Kajzer, Warszawa 2003.
Sypek A., Sypek R., Zamki i obiekty warowne Warmii i Mazur, Warszawa 2008.


