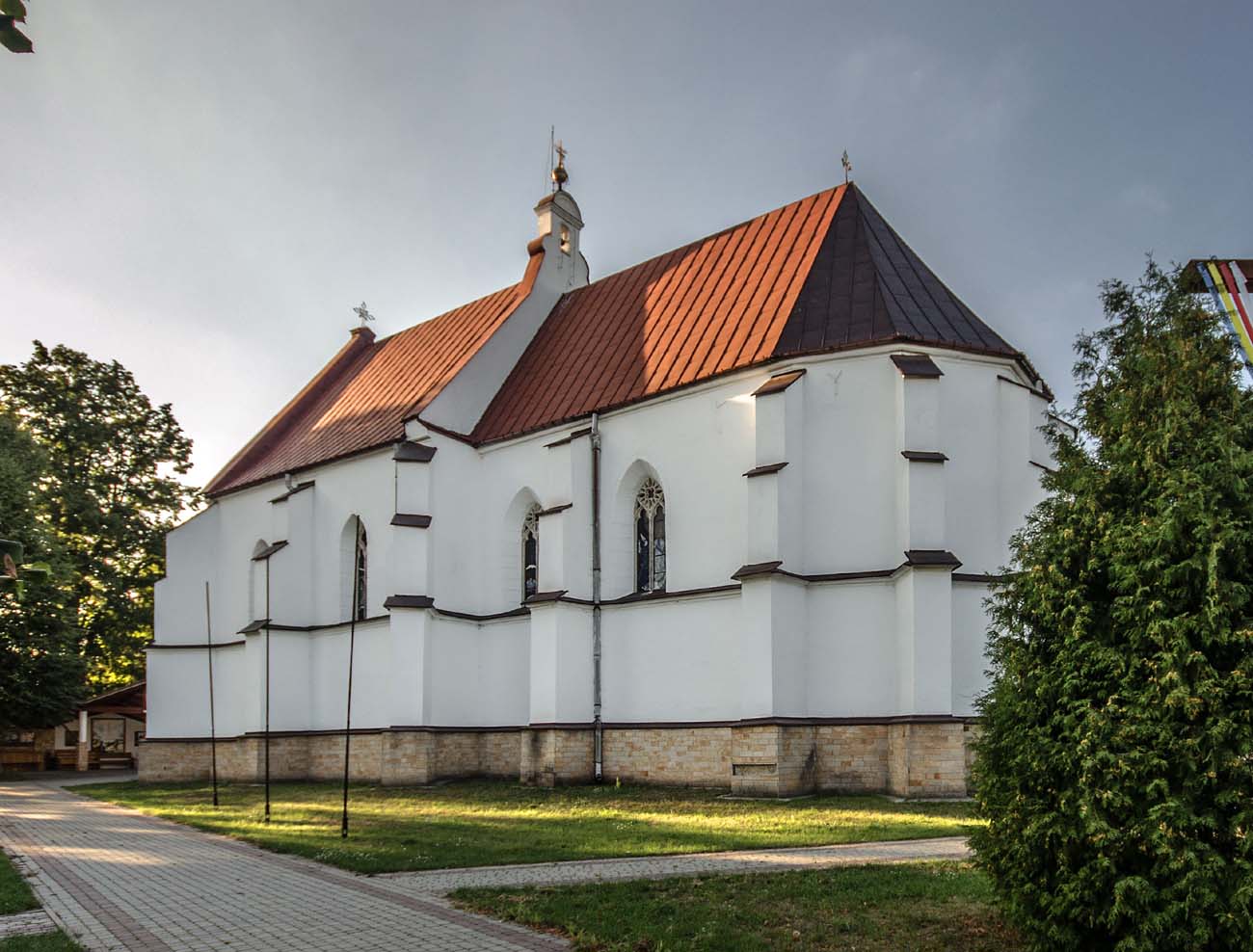History
The Gothic collegiate church of the Assumption of the Blessed Virgin Mary was erected before 1380 from the foundation of bishop Jarosław Bogoria from Skotniki, but already in 1355 an older church in Kurzelów and an archdeacon named Stanisław were recorded in documents. There was a school next to the collegiate church, thanks to which the town became a center of science and culture, where, among others, the astronomer and mathematician Jan Brożek was educated. In the 17th century and in the second half of the 18th century, the church was renovated, the sacristy was rebuilt and a chapel was added. In the second half of the 19th century, a renovation was carried out, combined with the addition of a porch. Further renovation works were carried out in 1926.
Architecture
The church was erected in the north-western part of the settlement, on a hill, of bricks in a Flemish bond, as a two-aisle, two-bay building, erected on a square plan, with a narrower and strongly elongated chancel, polygonally ended in the east. A sacristy was placed on the north side.
From the outside, the whole building was enclosed by buttresses, which were densely spaced due to the vaults. In the corners buttresses were set at an angle. Between them, pointed windows were pierced, two-light, filled with traceries, deeply splayed. The entrance was created in a stone, moulded portal from the west, and another portal connected the chancel with the sacristy. The horizontal accent of the façades was introduced by a plinth with a cornice, a drip cornice and a cornice under the roof eaves (the first two also embraced buttresses).
Inside, the nave was covered with a palm vault based on one central, octagonal pillar, consisting of western cross-rib bays and eastern bays topped with a three-support vault, which was necessary for the ribs to enclose the sides of the ogival arch in the middle of the eastern wall. The chancel was covered in two rectangular bays with a cross-rib vault, while the eastern closure was decorated with an cross-rib vault with an additional transverse rib and two additional short eastern ribs.
The vault of the chancel was springing from the corbels with tracery and plant decorations or masks. Stone ribs with a pear-shaped cross-section were fastened with bosses, while the eastern one was decorated with the Bogoria coat of arms. In the nave corbels were used, decorated with floral motifs and a mask surrounded by leaves (the so-called green man).
Current state
Today, the church is a valuable example of a Gothic building, which has mostly retained its original appearance, the shape and the spatial arrangement. Early modern additions are the chapel on the northern side of the nave and the western porch, the eastern gable of the nave was also raised, and the sacristy was transformed. Gothic traceries have been preserved in the windows (partially renewed), the western portal and the portal to the sacristy have survived. Inside, the vault of the nave and the Gothic, brass baptismal font from 1414, which, according to tradition, was created as a votive offering for the victory in the Battle of Grunwald, is particularly noteworthy.
bibliography:
Architektura gotycka w Polsce, red. M.Arszyński, T.Mroczko, Warszawa 1995.
Grzybkowski A., Gotycka architektura murowana w Polsce, Warszawa 2016.


