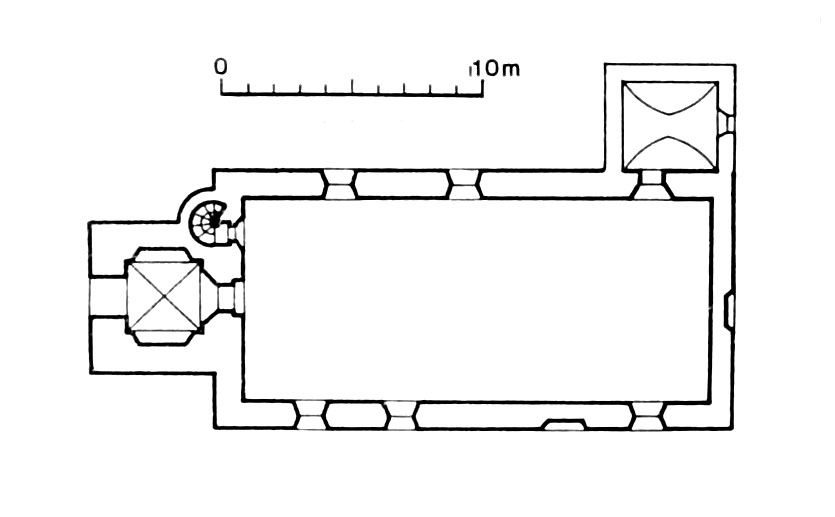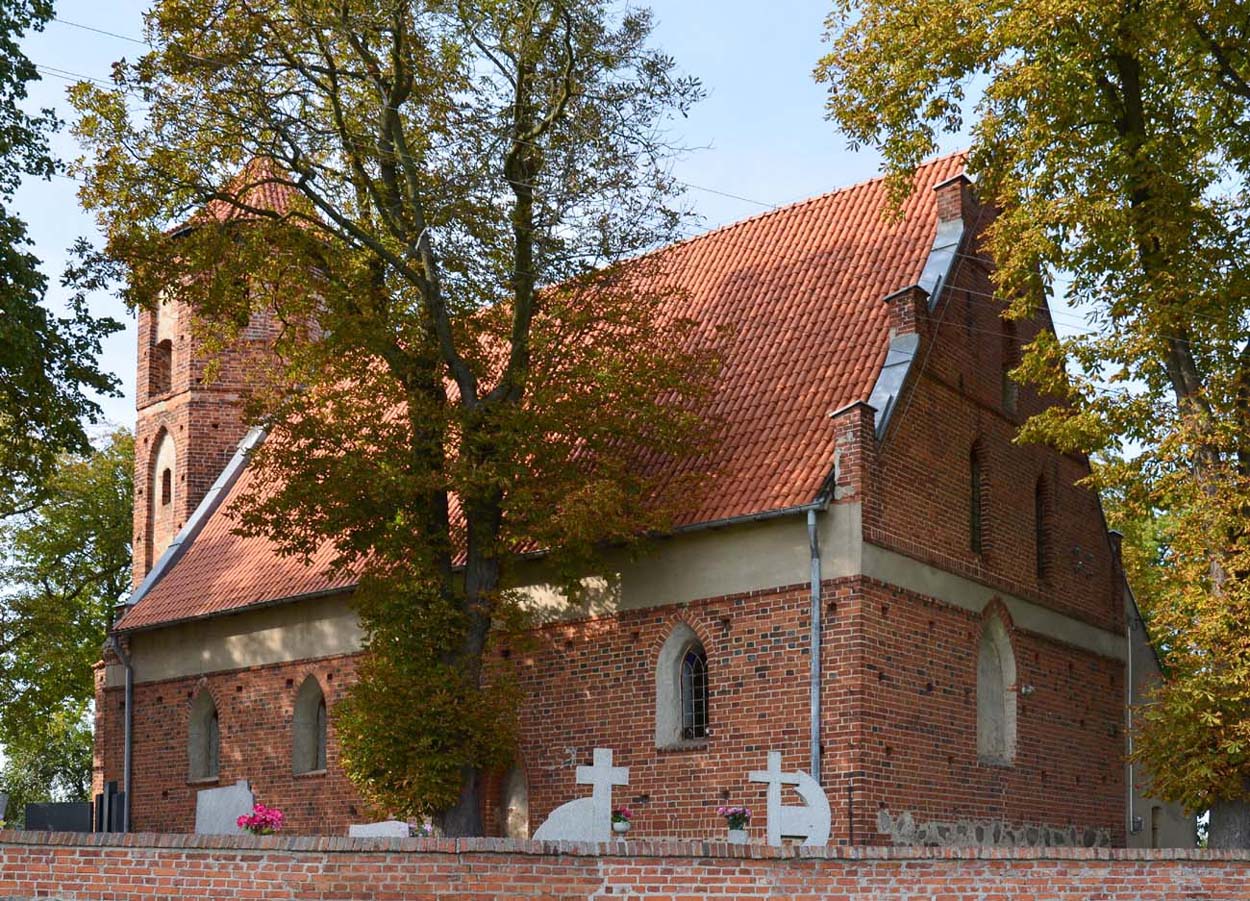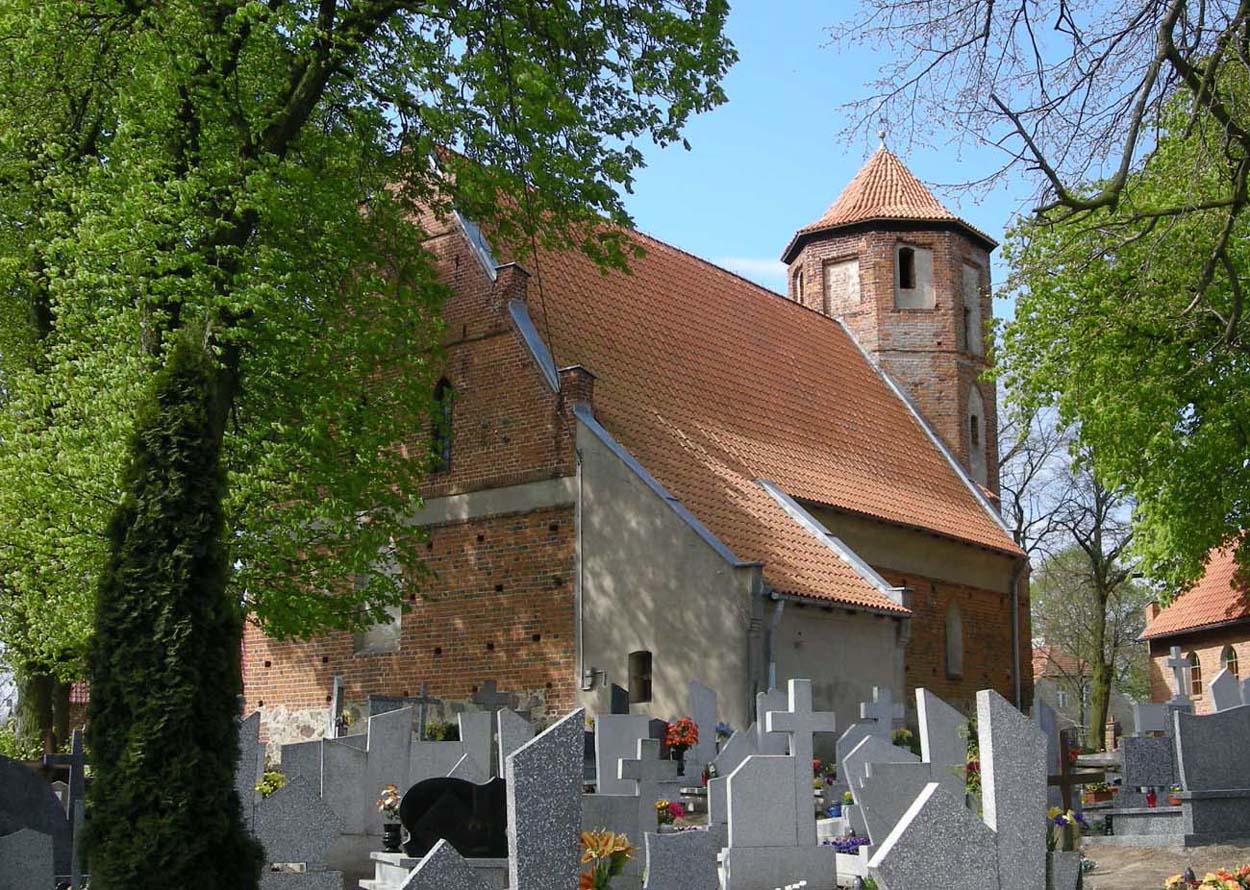History
Kurkocin (originally Reinsdorf or Rynysdorf, then Wimsdorf) was first recorded in 1317, when the Teutonic commander Heinrich von Schönsee renewed the foundation privilege of the village. It does not contain any information about the local parish, but already in 1319 the Kurkocin priest was mentioned for the first time. It was probably still in a wooden or half-timber church, while the Gothic brick building was erected around the second half of the 14th century. For the first time, documents recorded the church only in 1414, in connection with the destructions of the Polish-Teutonic war, valued at the sum of 100 fines. In the early modern period, church was rebuilt and renovated several times. In the 17th century, a sacristy was rebuilt or added to its northern side. In 1918, the roof of the tower was renovated.
Architecture
The church was built of bricks, also with use of the zendrówka bricks, on a stone foundation. The nave of the church was erected on the plan of an elongated rectangle measuring 19.5 x 10.1 meters, without a separated externally chancel, with an almost square tower on the axis of the west façade (5.7 x 5.9 meters), passing above two storeys into an octagon (the so-called Brodnica type). At the the northern wall of the tower and the western side of the nave, a stair turret leading to the first floor of the tower was placed. Originally, there was a porch on the south side of the nave, and a medieval sacristy on the north.
The walls of the nave were not fastened with buttresses, which was a common solution among the rural churches of the Chełmno Land. They were topped with a plastered band frieze, and the eastern façade with a triangular gable. The façades of the tower were richer than the nave, decorated from the first floor up with pointed and rectangular blendes, separated horizontally by a plastered frieze and a notched frieze. The nave’s window were pointed, splayed on both sides (three in the southern wall, two from the north, one on the eastern side, partially entering the frieze zone). The entire structure was erected according to a well-thought-out and executed concept, by contrast, a simpler nave with a richer in terms of structure and decoration tower.
The southern portal in the nave and the entrance to the under-tower porch in the western wall led to the church. The southern portal had pointed, richly moulded jambs. A similar form was also given to the portal leading from the under-tower porch to the nave. The interior of the church was not intended for a vault, only the space under the tower was topped with a cross-rib vault without corbels and equipped with two side niches.
Current state
The church has preserved the medieval perimeter walls of the nave and the tower, while the sacristy is an early modern annex, probably built on the site of an older one. The present form of the eastern gable and most of the windows is the result of the 19th century transformations, as is the crown of the perimeter walls of the nave. The moulded southern and western portals in the under-tower porch are noteworthy. The vault in the under-tower porch has also been preserved. Of the southern porch, only traces on the nave wall are visible.
bibliography:
Die Bau- und Kunstdenkmäler der Provinz Westpreußen, der Kreis Strasburg, red. J.Heise, Danzig 1891.
Herrmann C., Mittelalterliche Architektur im Preussenland, Petersberg 2007.
Katalog zabytków sztuki w Polsce, tom XI, zeszyt 19, powiat wąbrzeski, red. T.Chrzanowski, M.Kornecki, Warszawa 1967.
Mroczko T., Architektura gotycka na ziemi chełmińskiej, Warszawa 1980.



