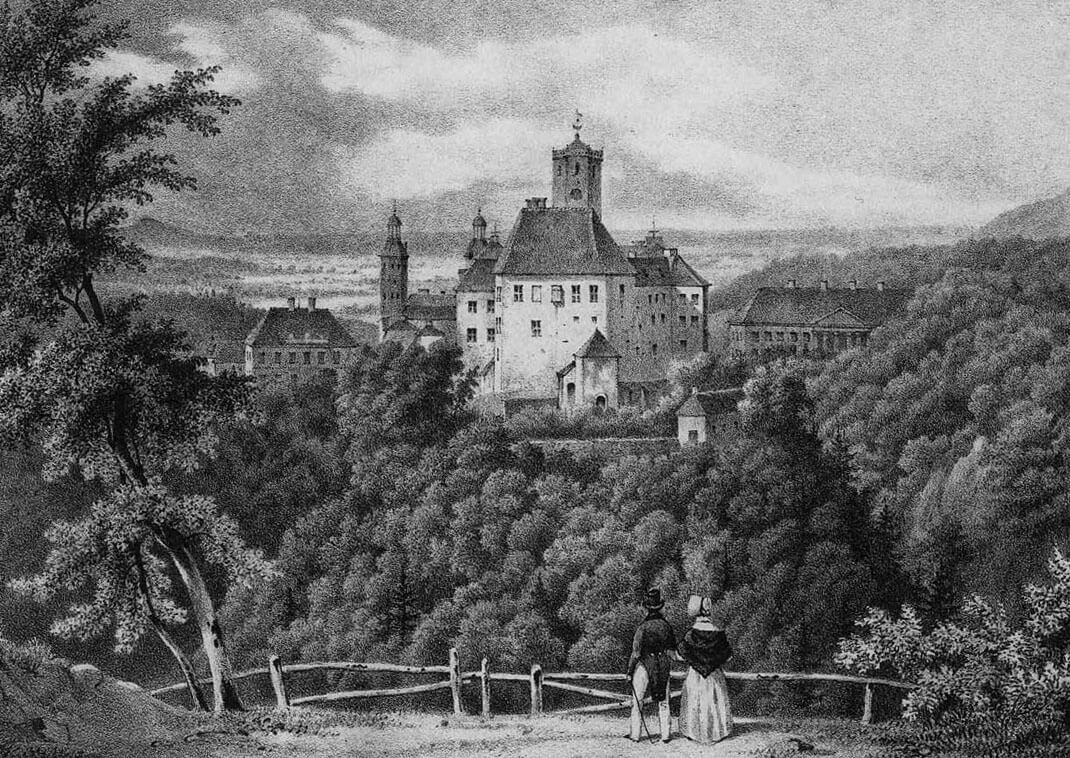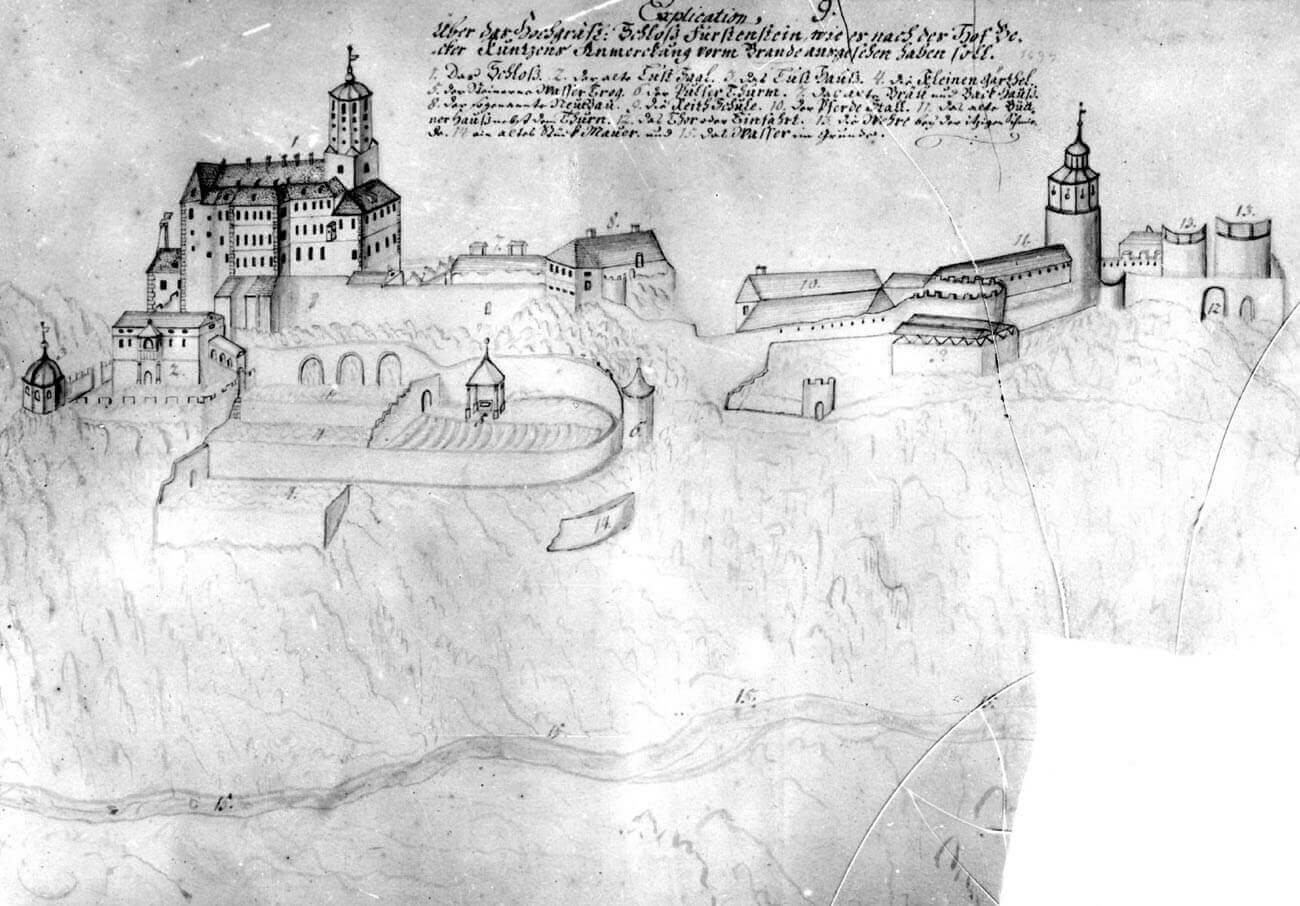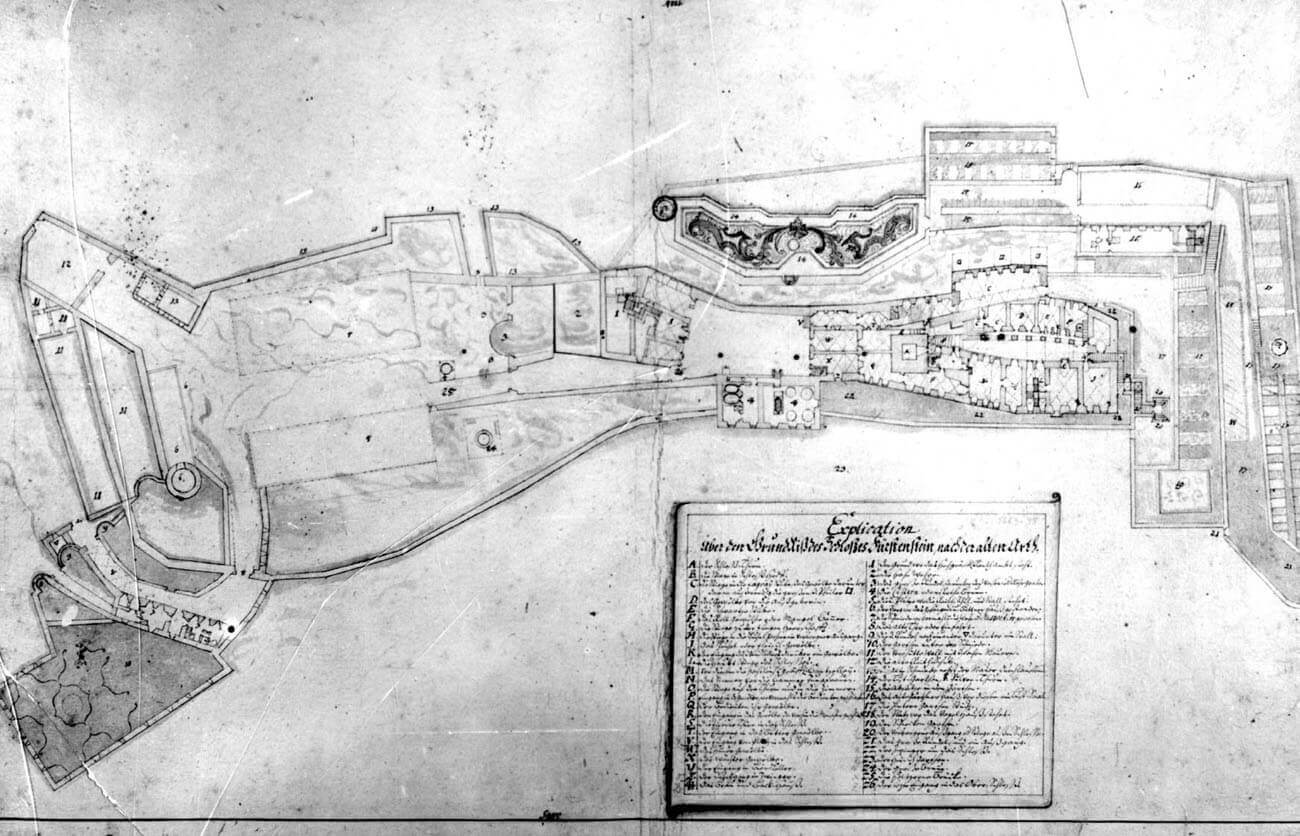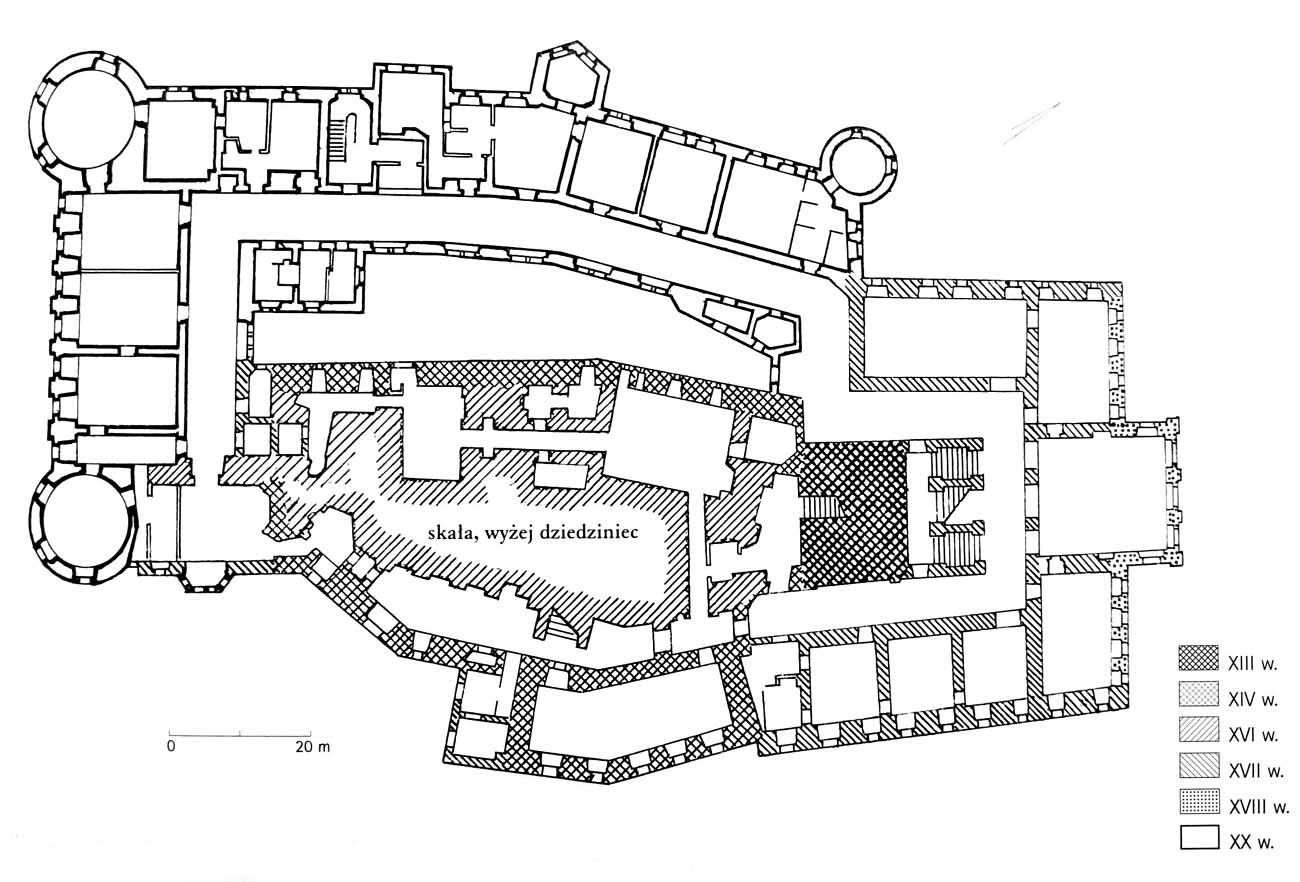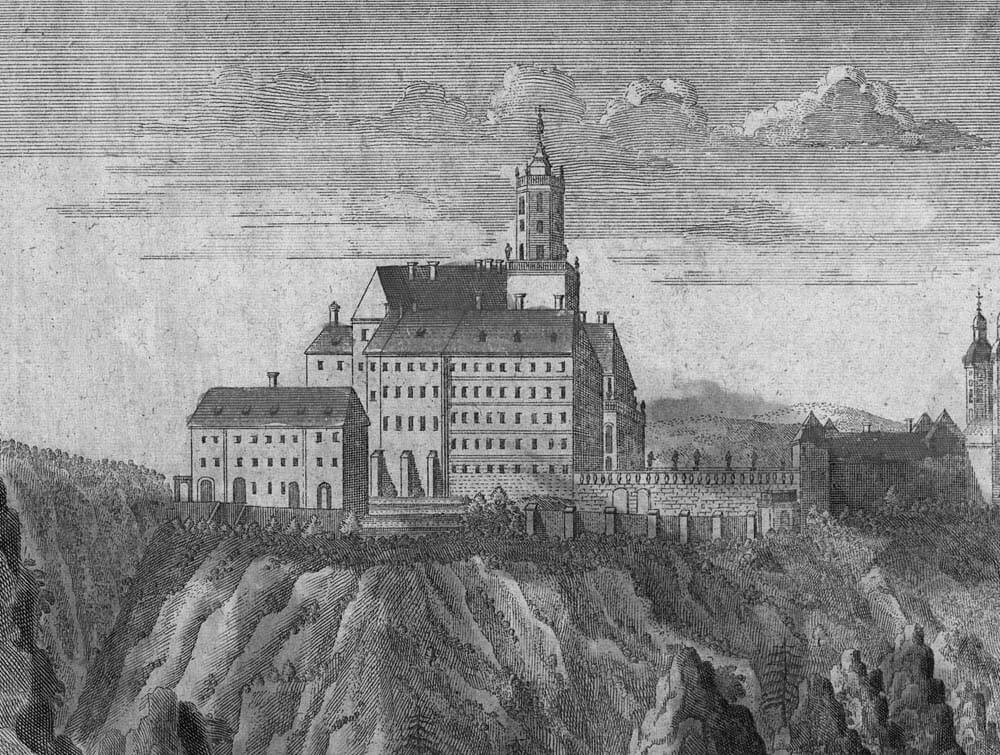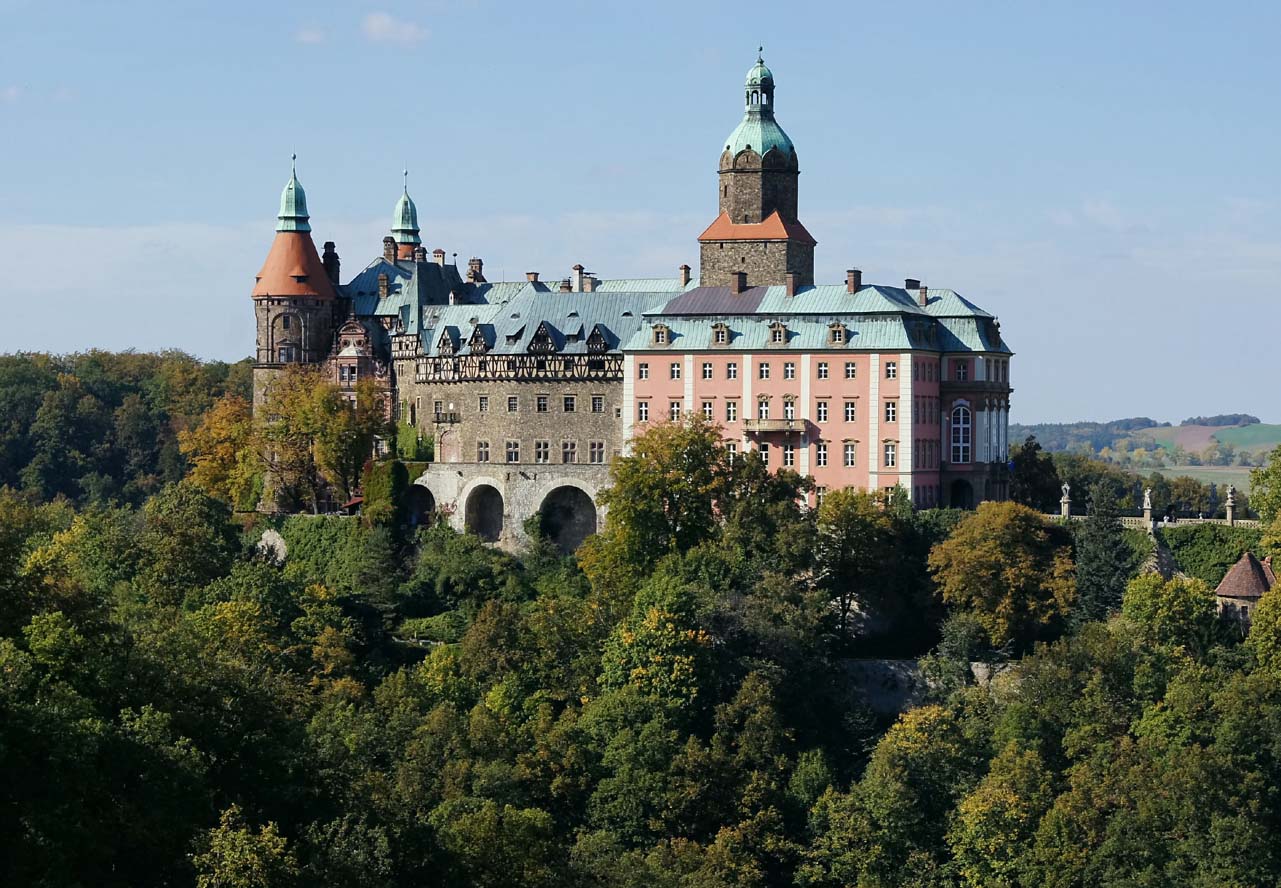History
The castle, originally called Fürstenberg, and from around the mid-fourteenth century Fürstenstein, was probably built around 1288-1291 from the foundation of the Świdnica-Jawor prince Bolek I, who moved his seat from Lwówek to the new stronghold, although it is not entirely clear whether the oldest preserved records are not referred to the nearby Stary Książ (German: Alt Fürstenberg) castle. The first such mention appeared in 1293 in the title of prince Bolek I (“Bolko dei gratia dux Slesie et dominus de Wrstenberc”). Similarly, a document issued in 1337 could refer to one or the other building. It recorded pastures that were located “versus castrum Fürstenberg”. It was only from about the middle of the 14th century that all records referred to the new castle, because Stary Książ certainly ceased to function in the first half of that century, and its role was taken over by a newer building on the opposite side of the Pełcznica River.
In 1355, the castle was mentioned in information about the subordination of castles located in the vicinity of today’s Wałbrzych by the prince Bolko II. Castle was than captured and Kekelon of Chirnen detained, a knight who in the light of earlier documents appeared as one of the most prominent figures in the principality. The background of this rebellion of knights and the motives of the prince’s action are not entirely clear. After Bolko II regained the castle, a new princely burgrave was established – Bernard von Zedlitz (“Bernhardo de Furstenberg purcgrave” in 1366, but on subsequent documents from the same year “Bernhard von Furstenstein” and “Bernhardo de Czedlicz burgrabio de Furstenstein”). After the death of princess Agnes in 1392 and the expiration of this line of Silesian Piasts, Książ along with the rest of the principality went under the rule of the Bohemian monarch, Wenceslas IV. In 1410, the administrator Johann von Chotienitz (Jan of Chotĕmice) bought the castle from royal hands, holding it until his death in 1428.
During the Hussite Wars, subsequent owners were engaged in robbery, attacking nearby villages, towns and trade routes. In 1463, the castle was captured by the Czech king, George of Podebrady, and he placed a new, trusted keeper on it, Birka von Nassidel, who in 1466 entrusted Książ to Hans von Schellendorf. After some time, they also began to engage in robbery, and Hans was additionally one of the declared supporters of George of Podebrady and his successor, Vladislaus II, which made him an enemy of the Hungarian king Matthias Corvinus. In 1475 and again in 1477, Hans managed to defend Książ against Hungarian troops. Only the expedition in 1482 of Hungarian, Wrocław and Lusatian troops under the leadership of George von Stein managed to capture the castle and imprison Schellendorf. The new staroste, George von Stein, made a significant expansion, including a southern wing called the “Matthias Wing”.
In 1509, the building was leased to the Hoberg family (Hochbergs). In 1603 or 1605, the Hochbergs received a castle and property belonging to it as hereditary property of the family. During the Thirty Years War Książ was partially destroyed and plundered. Damaged fortifications were rebuilt in 1648 for garden terraces and a north-west wing was also added. The next reconstruction in the Baroque style was commissioned in the years 1705-1732 by Konrad Ernst Maksymilian von Hochberg. In the years 1909-1923, prince Jan Henryk Hochberg, prince von Pless, made another reconstruction, adding a new south-west wing with two corner towers. The last of the Hochberg family in the castle was Maria Teresa Oliwia Hochberg von Pless, forced in 1940 to leave Książ. Military institutions were set up in the castle, and under it, Nazi prisoners were forced to dig a network of tunnels. After the war, the Polish authorities started to renovate the devastated monument.
Architecture
The castle was built on a rocky promontory, with three sides ended with steep slopes falling from the south, west and partially north towards the Pełcznica river valley. In its south-eastern part there was an upper ward, erected on an oval plan, to which the only convenient access road led from the north-eastern neck, across the area of a slightly wider and longer outer bailey.
The main element of the castle was a four-sided tower, situated on the front of the upper ward, in its north-eastern corner. It was connected on two corners with the perimeter wall, which behind it separated a small, lenticular courtyard on the longer axis of the castle. The medieval phase of Fürstenberg was also associated with the erection of buildings along the northern and southern curtains and also in the west corner, where they were added in the courtyard to the internal façades of the fortifications. Outside the south-eastern curtain, a three-story house was built on a bent, rectangular plan. From the side of the slope, it was supported by three huge buttresses. It could have a representative function, although it is not known whether the net vault preserved in it is not the result of regothisation. At that time, a kitchen building with a characteristic bottle chimney could also exist, added to the south-west section of the perimeter wall. In the fourteenth or fifteenth century, the upper ward was surrounded by a low outer wall, separating the zwinger area on the slopes of the hill.
In front of the main tower of the castle, on its eastern side, there was a small courtyard housing one or two buildings and a semicircular tower flanking the entrance gate from the south. Further, to the upper ward from the north-east adjoined a lower bailey with an elongated, oval outline. Both parts were separated by a ditch carved in the rock. The outer bailey was surrounded by a wall with battlements, in the front part of which was built a high, cylindrical tower, protecting the gate and the neck preceding it. The neck was located at a slight slant and two semicircular towers were provided at the head, in front of which there was also a short foregate with a straight front wall. The buildings in the outer bailey were to be concentrated at the northern and southern curtains. There were stables, a brewery, a forge, a bathhouse and various sheds.
Current state
In today’s Baroque – Neorenaissance castle shape it is difficult to find its medieval, original appearance. The main tower is the best visible element from this period. Its lower, quadrilateral part comes from the Middle Ages, similarly to the lower parts of the perimeter walls of the upper ward with a window with a trefoil visible on the south side. Książ Castle together with interiors is open to visitors. The complex also has a gastronomic section and a hotel. The opening hours of the ticket offices can be checked on the official website of the castle here.
bibliography:
Boguszewicz A., Corona Silesiae. Zamki Piastów fürstenberskich na południowym pograniczu księstwa jaworskiego, świdnickiego i ziębickiego do połowy XIV wieku, Wrocław 2010.
Boguszewicz A., Książ Castle (Fürstenstein), “Castrum Bene 15”, Wrocław 2017.
Leksykon zamków w Polsce, red. L.Kajzer, Warszawa 2003.
Pilch J., Leksykon zabytków architektury Dolnego Śląska, Warszawa 2005.


