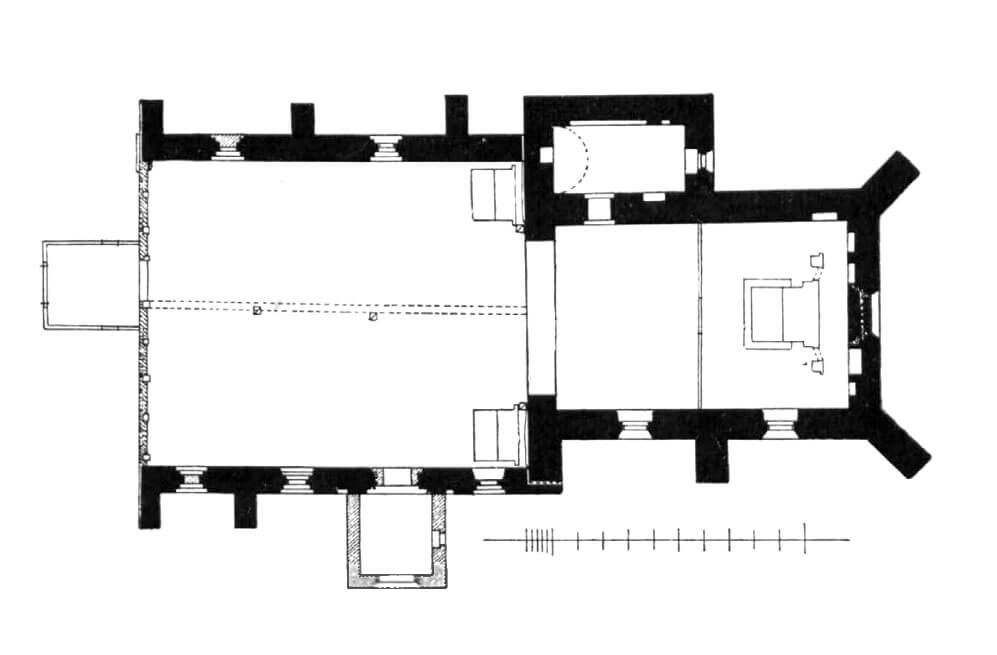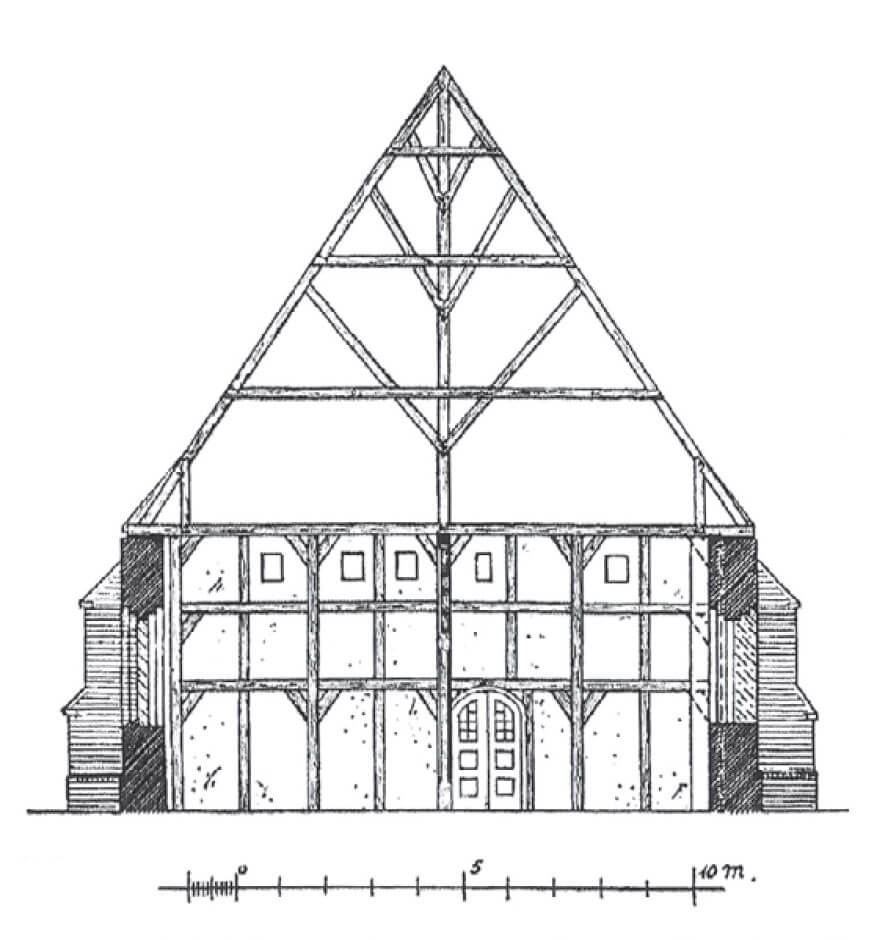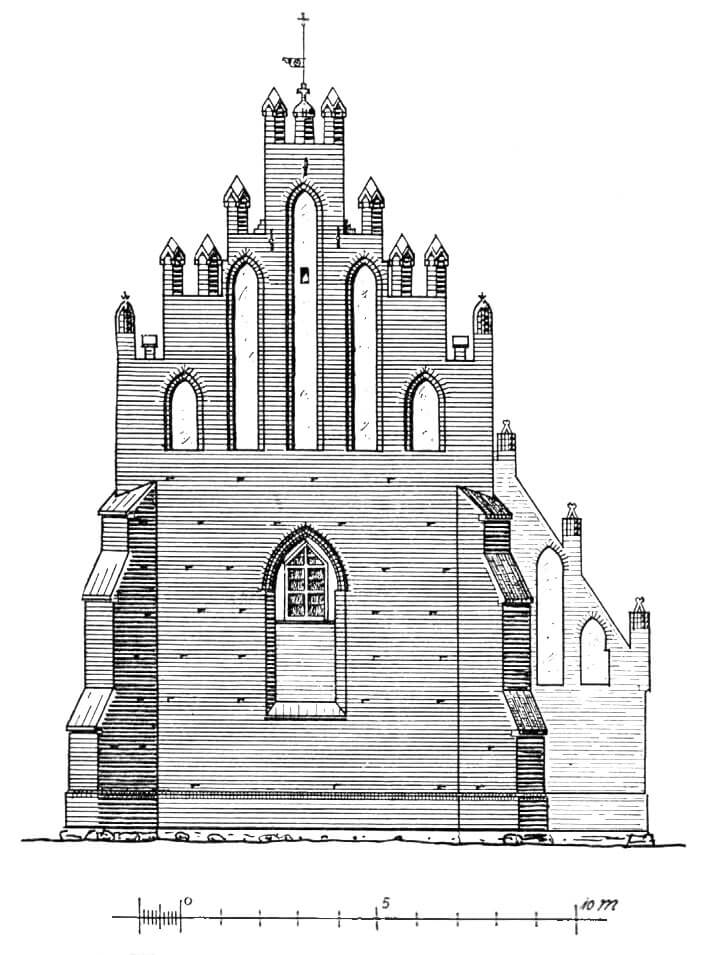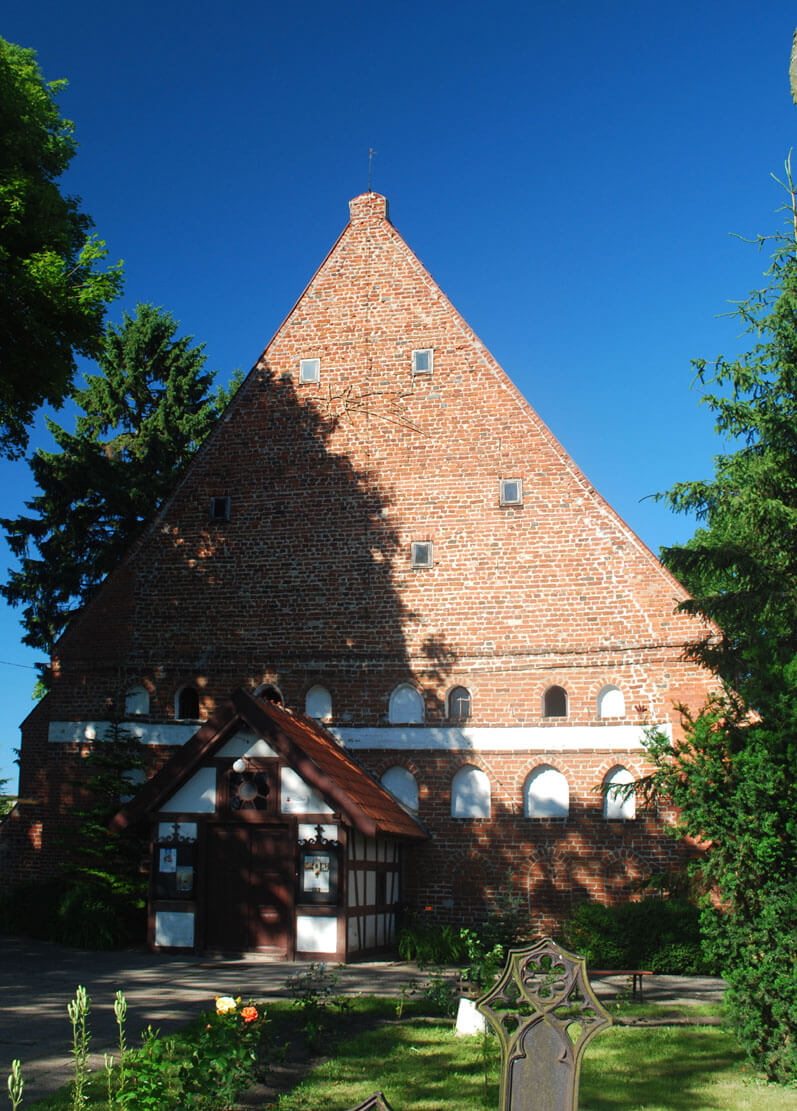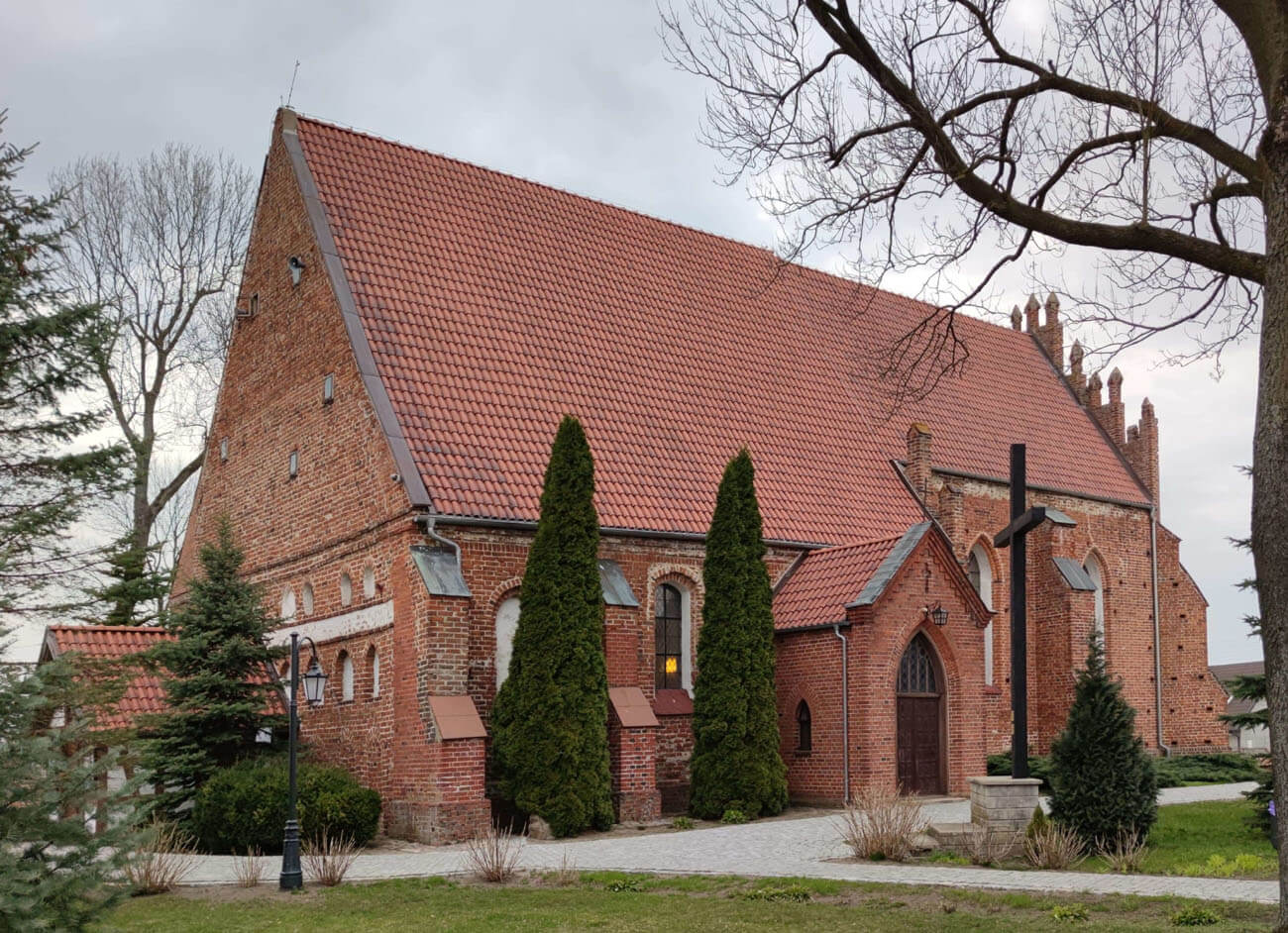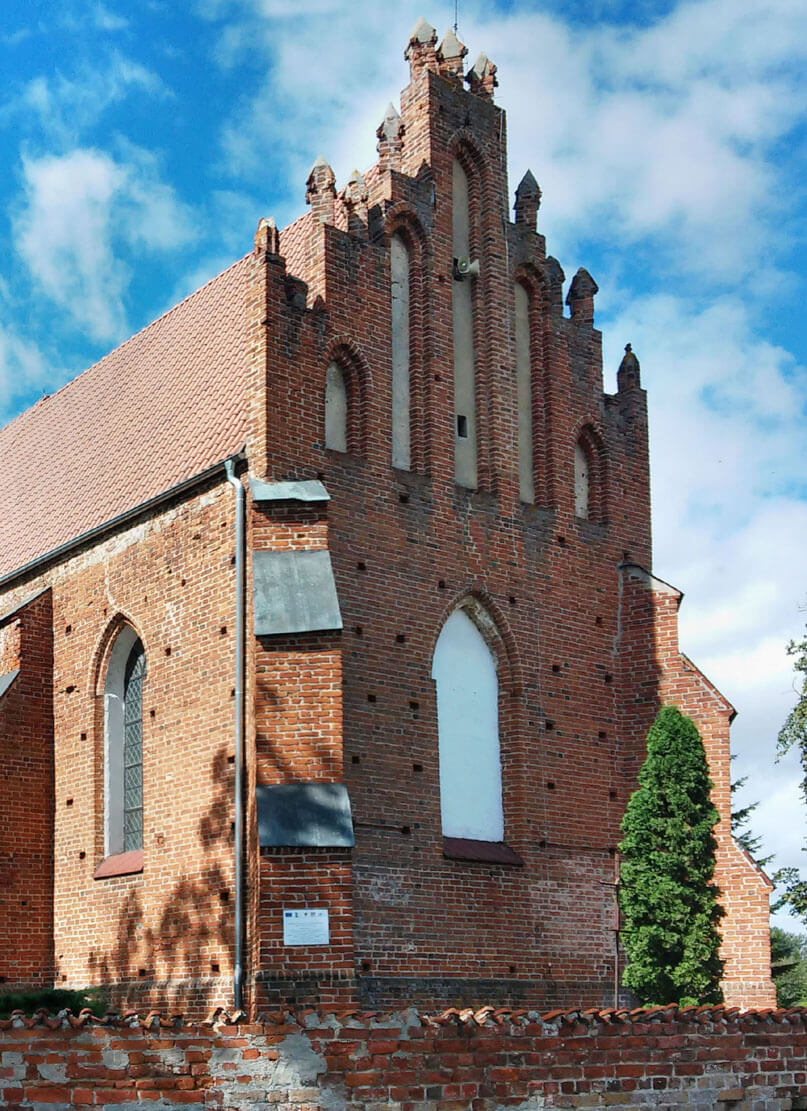History
The building of the church of St. Barbara in Krzyżanowo (Notzendorf) began after the years 1325-1330, when the chancel and sacristy were erected, built by a workshop with a high level of professionalism, in a period of prosperity in the region. At the end of the fourteenth or early fifteenth century, the nave was built, probably never completed as originally intended. The economic consequences of the Polish-Teutonic wars could be an obstacle, therefore western half-timber wall was rebuilt with bricks only in the second half of the 15th century. In 1688, the free-standing church belfry burned down. The new one was built in 1735, but in 1818 it collapsed, partially destroying the western gable of the church. In the first half of the 19th century, a new belfry was erected, and in 1857 a new southern porch was built. During World War II, the church was not damaged.
Architecture
The Gothic church was built of bricks in a Flemish bond, but the western wall of the nave on the inside was made of a daub and wattle structure. The nave 15.6 x 14.3 meters (interior 14.8 x 12 meters) in size, was built on a rectangular plan, and on its eastern side there was a narrower but higher chancel, measuring 9.9 x 14.2 meters (interior 7.2 x 11.6 meters), ended with a straight wall. A small, rectangular sacristy was added to the western bay of the chancel.
The toothing of the walls in the places where the upper parts of the chancel connect with the nave would indicate that the nave was originally planned to be of the same height. Perhaps it was originally also supposed to be longer, which is why the brick western wall was not erected in the first stage. It was bricked up only in the second half of the 15th century. In this way, the nave obtained a reduced form with simpler, more modest decor and dimensions.
The external façades of the church were supported by buttresses, with the eastern ones at chancel located at an angle, and the western ones at the nave atypically perpendicular to the longitudinal axis of the church, due to the half-timber façade. Pointed windows were created between the buttresses. The façade’s decorative appearance was taken care of, as a wide, plastered frieze on the west façade was created, framed from the bottom and top by low, pointed blendes. The eastern façade of the chancel was even more impressive, where the stepped gable was divided with slender, pyramidal placed blendes and pinnacles. The sacristy was topped with a similar half-gable. The horizontal division of the façade was also provided by a pedestal, chamfered in the chancel.
Inside the church, vault in the chancel was established, or at least it was planned, as evidenced by numerous buttresses and arches. In addition, the sacristy was covered with a barrel vault. A Gothic niche was created in the wall of the chancel, and the facades were covered with polychromes in the 15th century. The chancel and the nave are separated by a pointed arcade.
Current state
The church in Krzyżanowo is an exceptionally valuable and rare monument that connects a brick and daub and wattle structure. It has retained the original layout and shape, only the small porches added from the south and west are later elements. Some of the windows have been transformed, but the impressive eastern gable, the Gothic wall niche in the chancel and the relics of wall paintings have survived. The chancel vault was either destroyed or was never built.
bibliography:
Herrmann H., Mittelalterliche Architektur im Preussenland, Petersberg 2007.
Schmid B., Bau-und Kunstdenkmäler des Kreises Marienburg, Die Städte Neuteich und Tiegenhof und die lädlichen Ortschaften, Danzig 1919.

