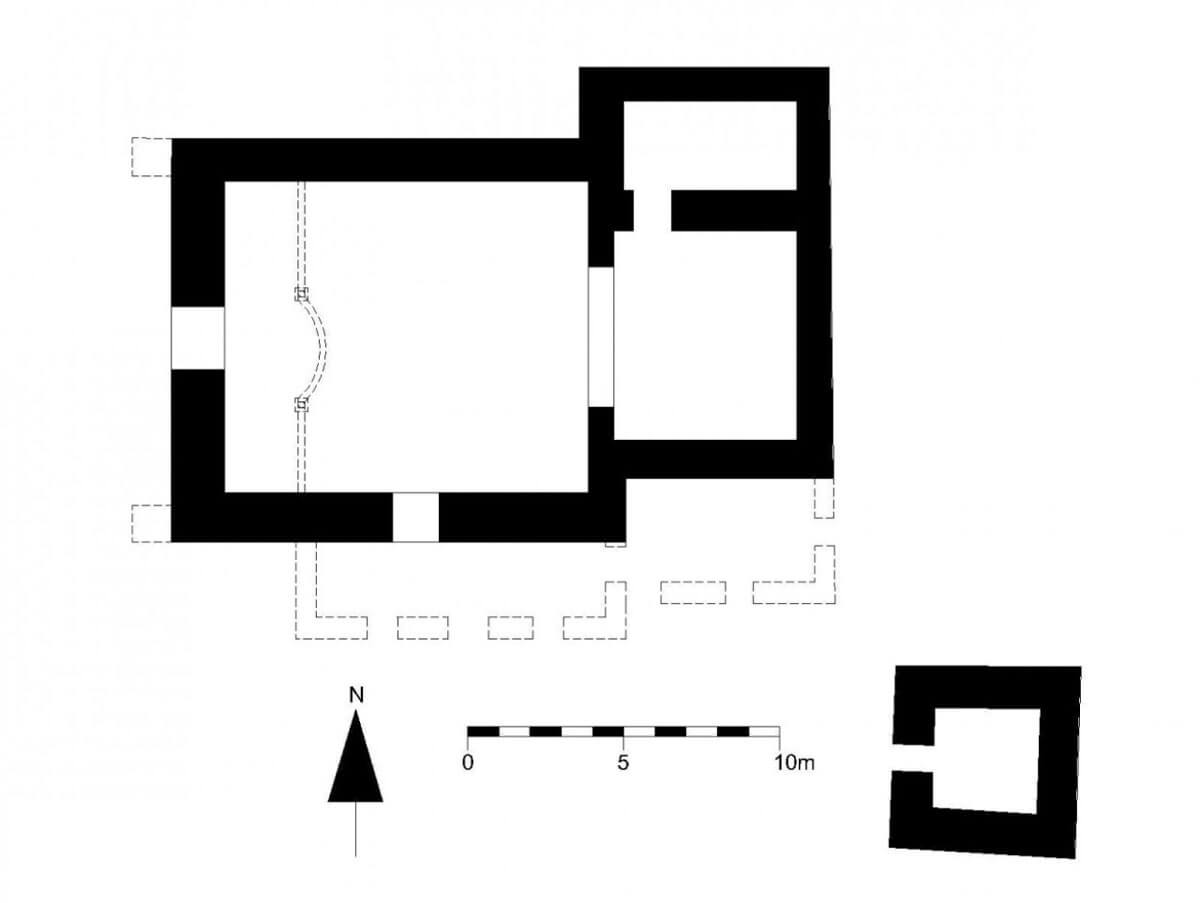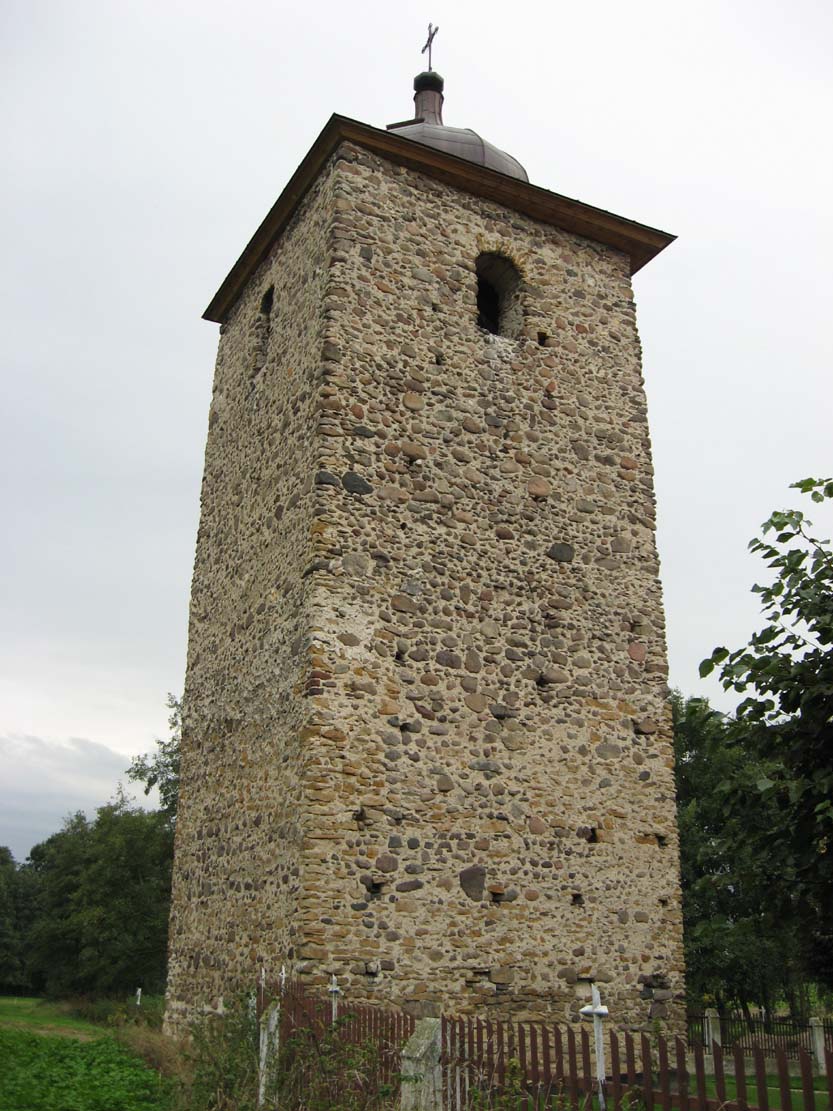History
The church with a free-standing belfry was built after 1264, funded by the prince of Greater Poland, Bolesław the Pious, together with a settlement called Pniewo that was founded at that time (the name Krzyworzeka appeared only in 1415 or 1418). The village foundation act contained information about the archbishop’s consent to the construction of the church and specified its salary. The inhabitants of the settlement, together with the vogt Teodorik, received 15 years of exemption, so the church was most likely built during this period.
In the Middle Ages, probably in the 14th or 15th century, the church underwent a minor reconstruction, during which the chancel walls were raised. Perhaps it happened at the turn of these centuries, when the Wieluń starosty together with Krzyworzeka was held by comes Bernard Wierusz, one of the most resilient starosts, the founder of the Pauline monastery in Wieruszów. In the 16th century, the profitable village of Krzyworzeka was bought out, which, however, did not change the architecture of the church. The new administrators of the village in 1557 were the tenants Jan and Piotr Łochyńscy, for whom renovation activities were carried out, immortalized in the date 1561, placed on a beam found during the renovation.
In the early modern period, the building’s degradation was progressing. It was not until 1775-1776 that the then priest Antoni Sokołowski thoroughly renovated the church in the Baroque style, including building the new western facade, vault in the chancel and enlarging the windows. Subsequent renovations took place in 1869 and 1900. Especially the latter changed the interior of the church and its spatial shape, because a sacristy and a porch were added on the south side. In 1926, the roofing was replaced, and in the years 1952 – 1957 the church was plastered, covered with tiles and got new ceramic floors.
Architecture
The church was a late-Romanesque building orientated towards the cardinal sides of the world, built of granite erratic stones. It consisted of an aisleless nave on a short rectangular plan, the interior size of 9.9 x 11.7 meters, a narrower chancel with dimensions of 5.9 x 6.7 meters, closed from the east with a straight wall, and a small but two-story sacristy with dimensions of 2.9 x 5.5 meters, erected on the north side of the chancel. The location of the church with its longer axis perpendicular to the valley slope caused its walls to have an uneven height, as well as the lack of an even level of the floor in the nave.
The interior of the church was originally covered with a timber ceiling, both above the nave and the chancel, only the sacristy was topped with a barrel vault. The lighting of the small interior was provided by two semicircular windows in the southern wall of the nave, two similar windows in the northern wall, and one from the south and east in the chancel. Small windows also had to illuminate the sacristy from the east and north together with a room of unknown function on the first floor. There were attics above the nave and chancel, connected by a portal in the wall above the arcade.
Near the church, a free-standing, three-story tower – belfry was erected, built of erratic stones on a square-like plan, 5.9 x 6.1 meters and 13.6 meters high. The walls of the tower were relatively thick, in the ground floor 1.3 meters wide, but narrowed over a little over six meters with an offset. Its austere façades were pierced with only four narrow, semicircular windows on the top floor and a semicircular portal on the ground floor. There are putlog holes on the walls, left by the scaffolding from the construction period.
Current state
The church has retained its original spatial layout almost intact (with the exception of the western wall of the nave), but unfortunately, as a result of the reconstruction, it lost its original style features and was partially covered by the early modern porch and southern sacristy. Only the original, richly moulded window with a four-leaf pattern in the chancel wall is visible. The original windows have also been preserved in the walls of the northern sacristy, although they are currently invisible. The tower next to the church is unique in the sacral architecture of Poland, a very rare case of a stone belfry erected as a free-standing object in the 13th century. It has retained its original, crude character. The two-story sacristy is also a unique solution.
bibliography:
Filipowicz P., Kajzer L., Lechowicz Z., Badania archeologiczno-architektoniczne kościoła pw. Świętych Apostołów Piotra i Pawła w Krzyworzece w powiecie wieluńskim, “Ochrona Zabytków”, 4/2007.
Świechowski Z., Architektura romańska w Polsce, Warszawa 2000.
Tomala J., Murowana architektura romańska i gotycka w Wielkopolsce, tom 1, architektura sakralna, Kalisz 2007.




