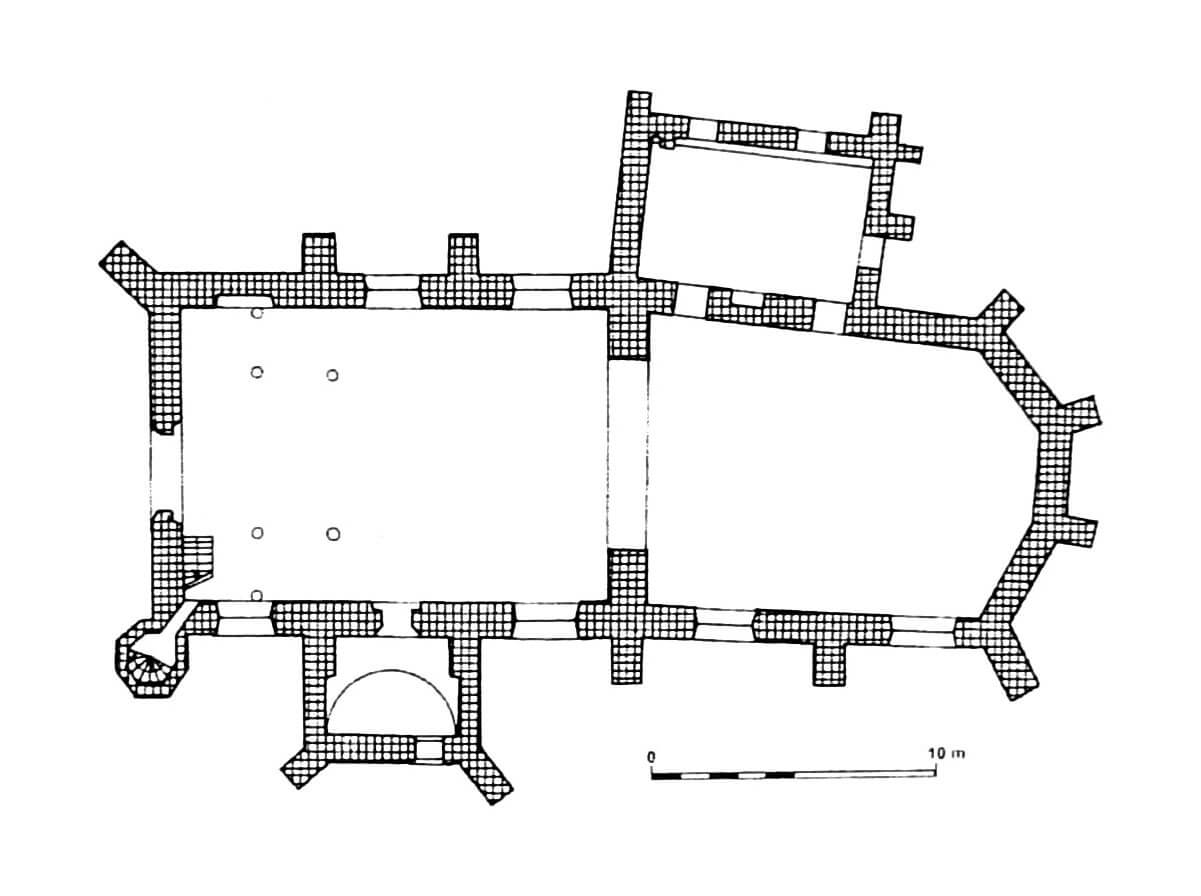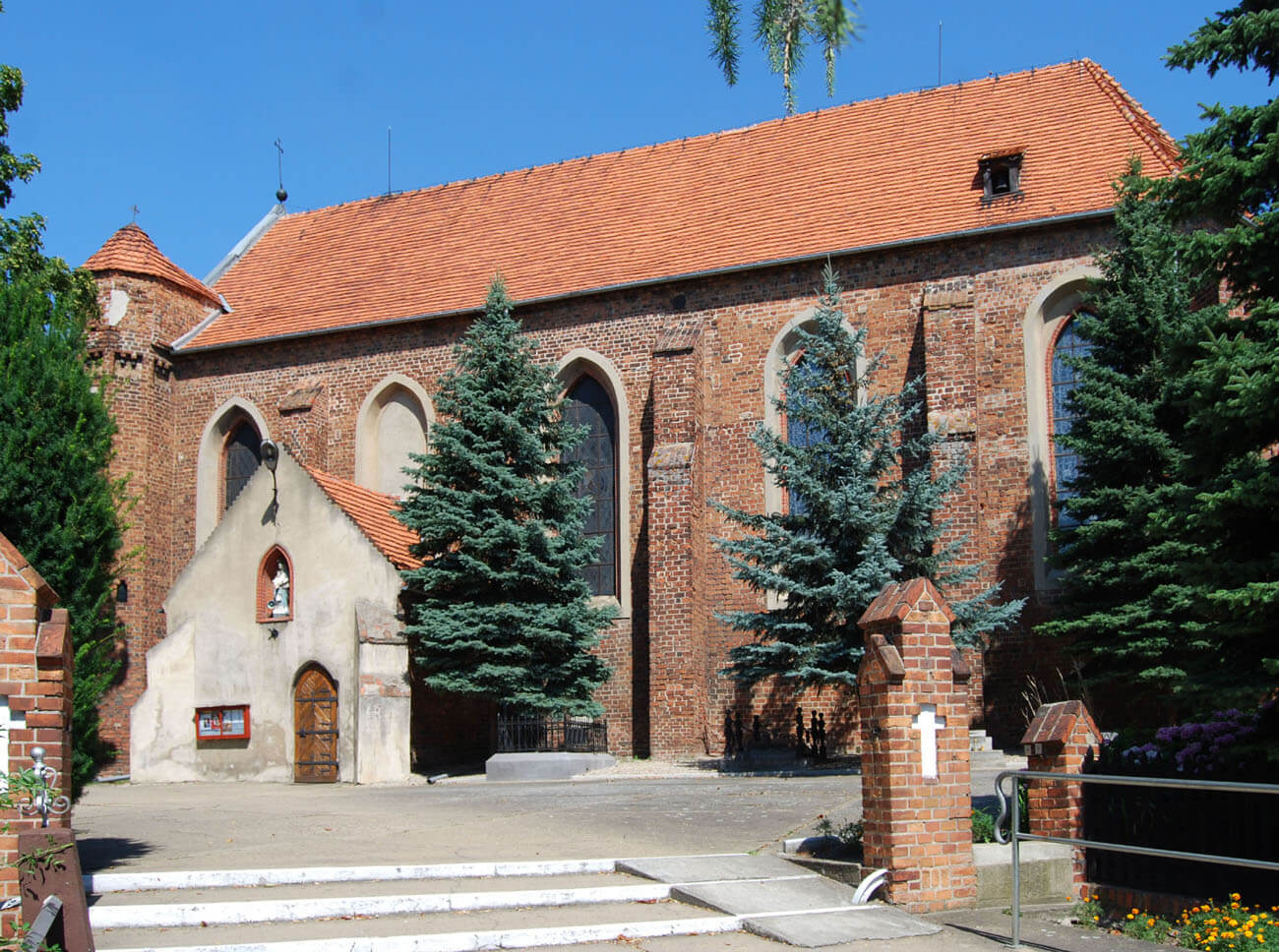History
The Gothic church in Krzywiń was founded by the Benedictine monks from Lubiń in the middle of the 15th century, but the older sacral building was in operation at least from 1262, when a parish priest named Herman was recorded. It was located in the castellan hillfort mentioned in sources from the second half of the 12th century (in fact, a forgery from 1231). Over time, the stronghold transformed into a small town, owned by the Benedictine monks from Lubiń, who, as mentioned above, founded a Gothic church around 1450. In fact chancel was built than, and after 1515 a nave was added. The church was renovated in the nineteenth and twentieth centuries. Among other things, around 1824, after the collapse of the vaults, ceilings were installed.
Architecture
The church was built on a small hill on the north-west side of the town square. In the Middle Ages, it was an aisleless building without a chancel separated externally, closed on three sides in the east, orientated, built of bricks in the Flemish bond. At the eastern part of the north wall there was a sacristy and a treasury, and a porch to the south. In addition, an octagonal communication turret was installed in the south-west corner, by the façade.
From the outside, the nave, sacristy, porch and chancel were enclosed with single-step buttresses, except for the sacristy in the corners at an angle. The church was covered with a gable roof, on the west based on a gable decorated with blendes, and a mono-pitched roof over the sacristy, also based on a gable with half-rounded blendes.
The entrance to the church led through the pointed portal: the main west portal and the auxiliary side one. Two more pointed portals connected the treasury and sacristy with the church. The interior, covered with vaults, was illuminated by pointed windows. The two-bay chancel part was separated from the three-bay nave part by a pointed arcade.
Current state
The church has preserved its late Gothic plan and shape to this day, without any early modern annexes. However, the western gable was rebuilt. In the nave, one window from the north and one from the south was bricked up, traces of three original windows in the chancel and one in the west façade have been preserved. Inside, the vault did not survive, and the sacristy and the treasury were joined after the demolition of the partition wall.
bibliography:
Maluśkiewicz P., Gotyckie kościoły w Wielkopolsce, Poznań 2008.
Tomala J., Murowana architektura romańska i gotycka w Wielkopolsce, tom 1, architektura sakralna, Kalisz 2007.


