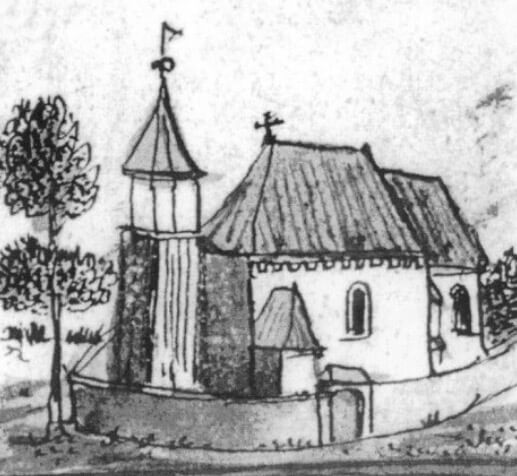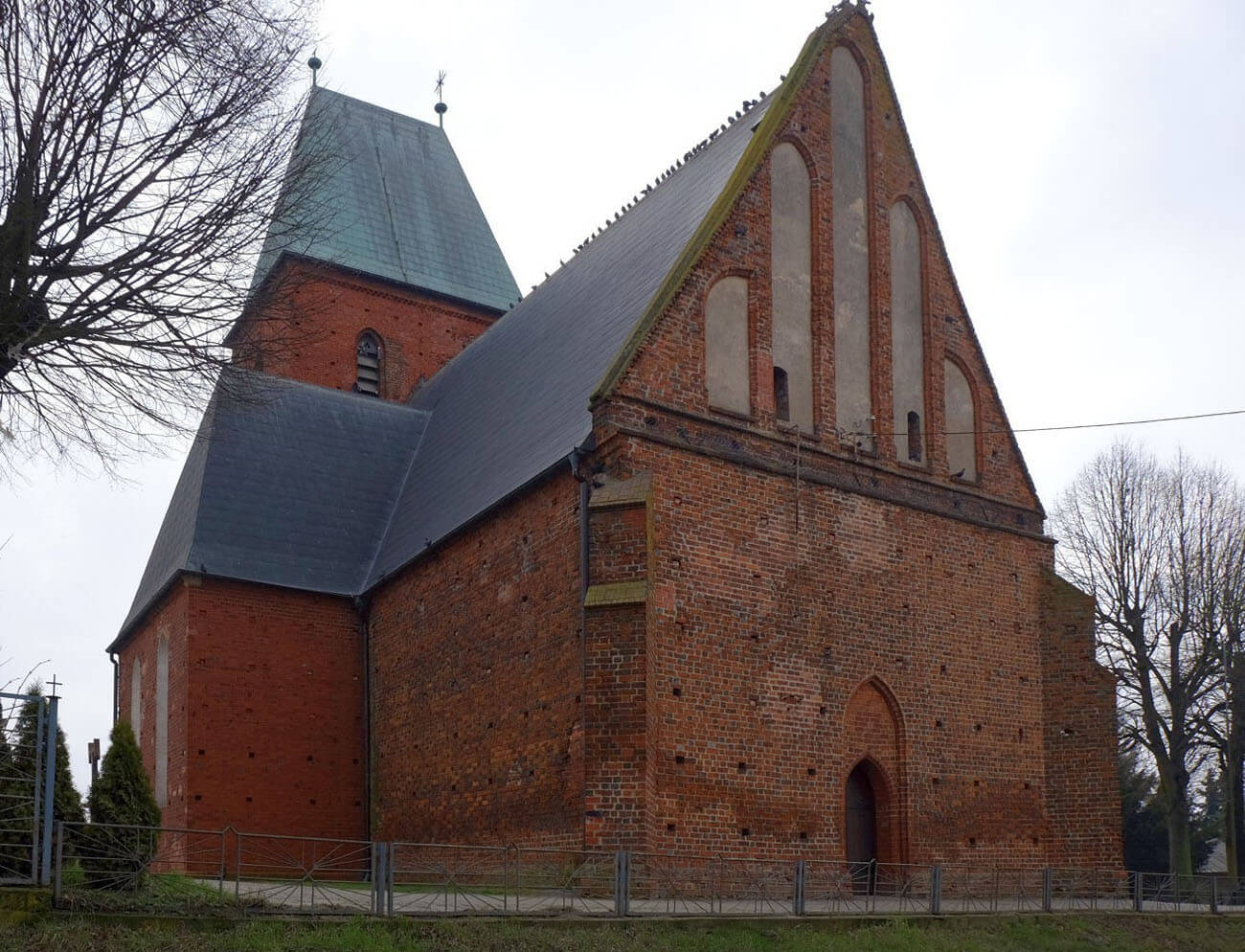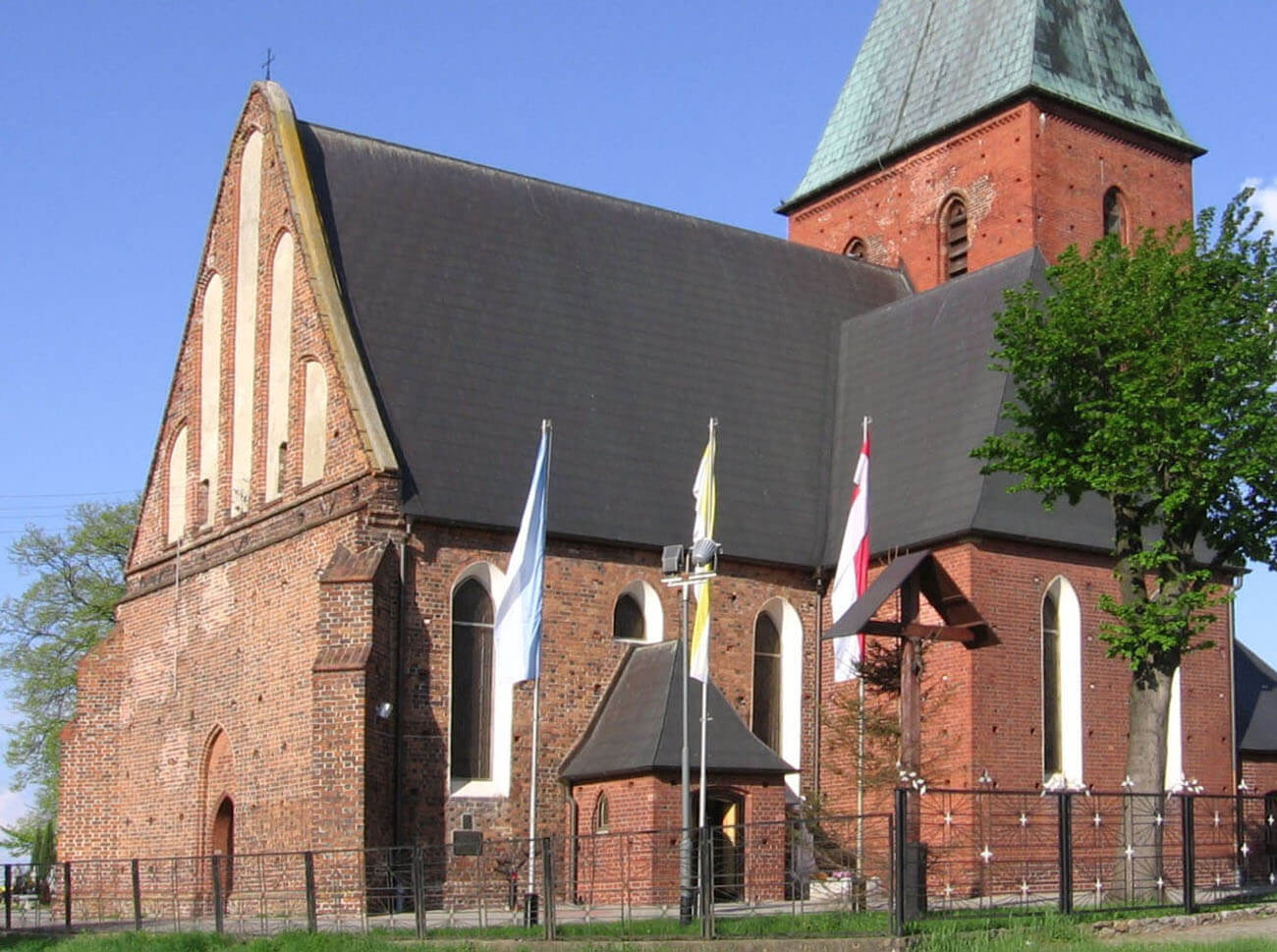History
The village of Kryniczno (Kapsdorf), owned by the bishops of Wrocław, was first recorded in docuemnts as early as 1155, in a bull of Pope Hadrian IV, and then in a document of Prince Henry the Bearded from 1209. The local church was mentioned for the first time in 1305, but it must have been a small building, probably wooden, because the village itself was small, with a modest number of inhabitants. In 1376, the church in Kryniczno served as a parish. In 1448, the bishop gave the settlement to the Wrocław canon Nikolaus Wolff in exchange for an annual rent. Presumably after this event a new, late-Gothic church was founded.
In the first half of the 17th century, the village and the church were ravaged during the Thirty Years’ War. The episcopal survey from 1638 recorded the unknown “wickedness” that the building had to bear from the soldiers. The condition of the church in the following years did not improve, because in 1651, after another survey, it was recorded that the dilapidated building was decaying. If any repairs were carried out at that time, they were only temporary or only the most urgent ones, as the general poverty of the village made it impossible to undertake more thorough works. It was only in the mid-18th century that the condition of the church could improve, when Baroque furnishings were introduced to its interior.
In 1810, as a result of the secularization of church property, the Wrocław bishopric lost Kryniczno, which made the state the patron of the church. The body of the building in the years 1911-1916 was significantly enlarged by two symmetrical side chapels, porches and the chancel constituting the base of the tower. In 1945, the historic and new parts were damaged as a result of military operations. The renovation was carried out a year later, and a thorough renovation was carried out in the years 1973-1976.
Architecture
The late-Gothic church was a simple, aisleless building made of bricks with a Flemish bond, situated on a slight elevation in the central part of the settlement. It consisted of a rectangular nave and a narrower and lower chancel on the eastern side. It had a tower on the west side, but it was free-standing, probably of wooden construction. The whole complex, together with the church cemetery, was probably fenced already in the Middle Ages to prevent animals from entering.
The corners of the church were reinforced with slanted buttresses. The simple façades were divided by regularly spaced putlog holes, left over from the scaffolding used during construction period. The western façade was separated by a cornice from the triangular gable, which ended with a high, gable roof with steep slopes. The western gable was decorated with large, moulded, whitewashed blendes with two small openings. The blendes were arranged in a pyramidal layout, with the three middle ones topped with pointed arches, and the arches of the two outer blendes cut.
The lighting of the church was provided by medium-sized pointed, splayed on both sides windows. The northern façade, in accordance with the medieval building custom, was devoid of any openings. This was probably partly due to the symbolism and superstitions of the time, identifying the north with the forces of evil, and partly for practical reasons, because the amount of light coming in from the north was the smallest anyway. The entrance led through a modest brick west portal, set in a high pointed and moulded niche.
Current state
Currently, only the western part of the church comes from the Middle Ages. A neo-gothic addition is the chancel, unusually in the form of a tower, two side chapels in the form of a transept, annexes at the chancel and the southern porch. The Gothic chancel has not survived. In addition, the southern windows in the nave were enlarged. The western façade of the church with the gable decorated with blendes and the entrance portal has a character similar to its original appearance. Inside, a 15th-century sacramentarium has survived, made of sandstone, closed with an ogee arch.
bibliography:
Biała karta ewidencyjna zabytków architektury i budownictwa, kościół katolicki, parafialny p.w. Stanisława biskupa i męczennika, E.Dymarska, nr 9676, Kryniczno 2001.
Lutsch H., Die Kunstdenkmäler der Landkreise des Reg.-Bezirks Breslau, Breslau 1889.



