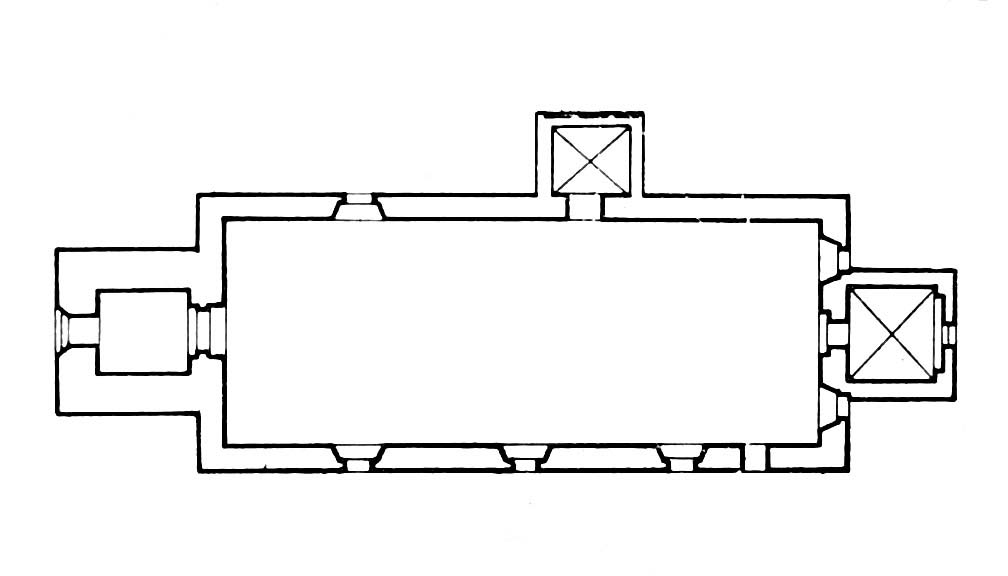History
The first reference to Kruszyny (Gross Krosen, Gross Kruschin) was recorded in 1321-1325 and in 1341. During this period, the church of St. Nicholas was built in the village in the impossible to define years of the first half of the 14th century. During the Polish-Teutonic war of 1410-1411, it was destroyed by the Polish-Lithuanian army. The damages were then assessed at a considerable amount of 400 fines, with the loss of bells being mentioned in the register of damages. This would indicate the destruction of the tower, perhaps originally of a mixed stone and wood structure. As part of the 15th-century reconstruction, it was rebuilt together with the gables of the nave using bricks. In the early modern period, the church was renovated in the mid-nineteenth century and in 1900.
Architecture
The church was built of erratic stones and bricks laid in a Flemish bond, which was used to erect the gable, half-gables and the storeys of the tower above the ground floor. The building was made up of an aisleless nave without an externally separated chancel, built on an elongated rectangular plan with dimensions of 23.9 x 10.1 meters, and a four-sided tower, 5.2 x 6.4 meters in plan, located on the axis of the west façade. On the north and east sides, two small, four-sided annexes were added, containing a sacristy and a porch.
The nave of the church was not covered with buttresses. The façades were crude, set on a slightly protruding plinth, decorated only by a framed plastered frieze led under the eaves of the roof. The walls were divided from the south by three small, symmetrically spaced, pointed windows. The northern wall of the nave was probably originally without windows, while in the eastern wall unusual there were two windows due to the annex. The gable roof of the nave was based on a six-axis eastern gable separated by pilaster strips and two western half-gables.
The ground floor of the tower was similar in appearance to the crude façades of the nave, pierced only by a pointed portal in the western wall. Only the higher, brick storeys, probably built at a later stage, were decorated on two levels with blendes, separated by a frieze made of diagonally arranged bricks, and the top storey was pierced on each side with two openings with stepped jambs. The porch in the ground floor of the tower had originally vault or it was planned to establish a vault there.
Current state
The church has survived to modern times without major modern distortions. Modernizations from the mid-nineteenth century affected only the crown of the walls, the eastern gable and some windows. In both annexes, cross-rib vaults from the 14th century have survived, while the nave is topped with n early modern timber ceiling. The northern annex, originally serving as a porch, now serves as a chapel.
bibliography:
Die Bau- und Kunstdenkmäler der Provinz Westpreußen, der Kreis Strasburg, red. J.Heise, Danzig 1891.
Herrmann C., Mittelalterliche Architektur im Preussenland, Petersberg 2007.
Mroczko T., Architektura gotycka na ziemi chełmińskiej, Warszawa 1980.


