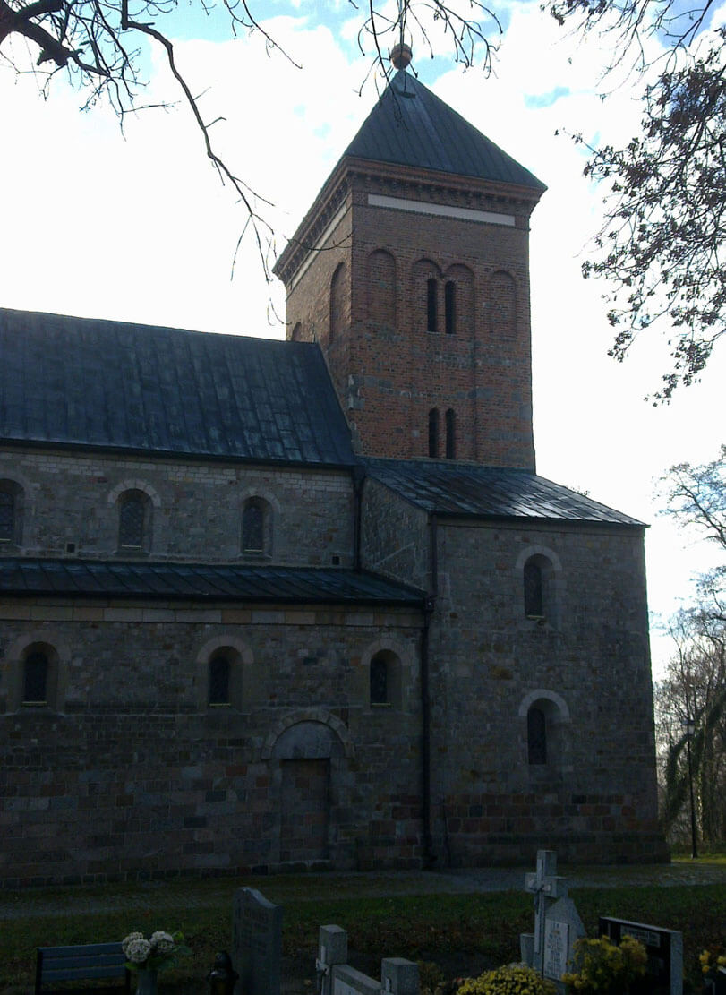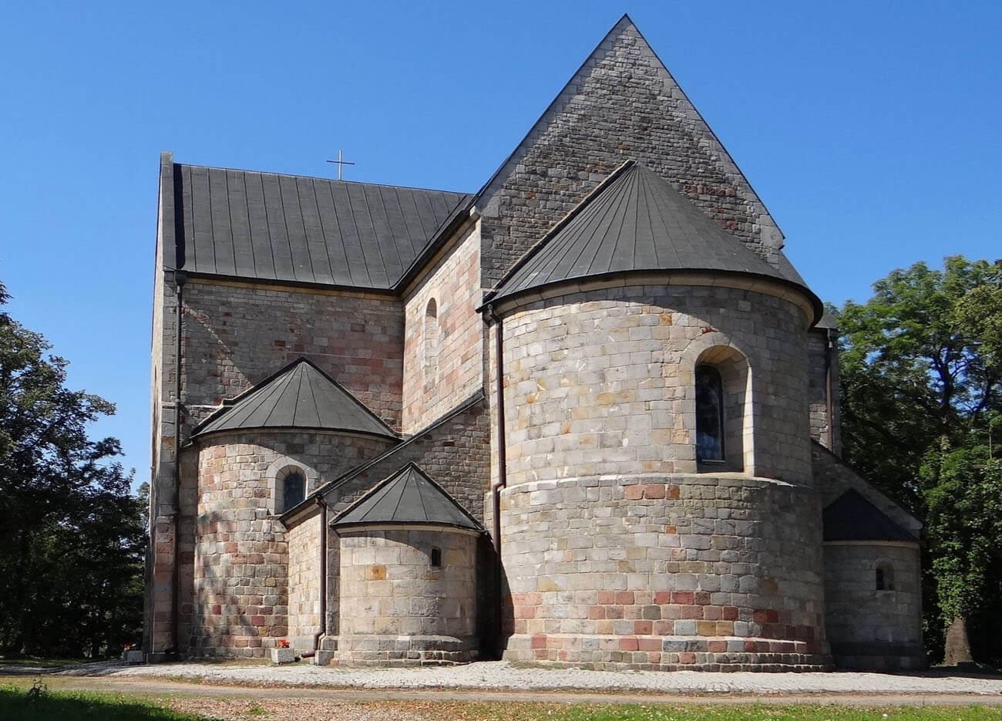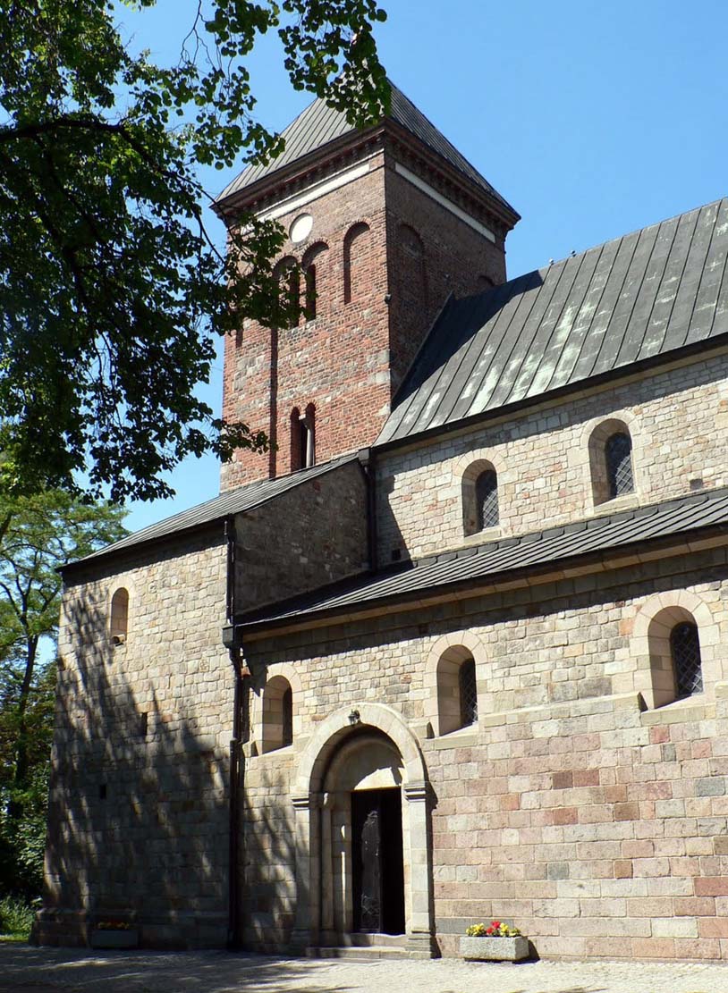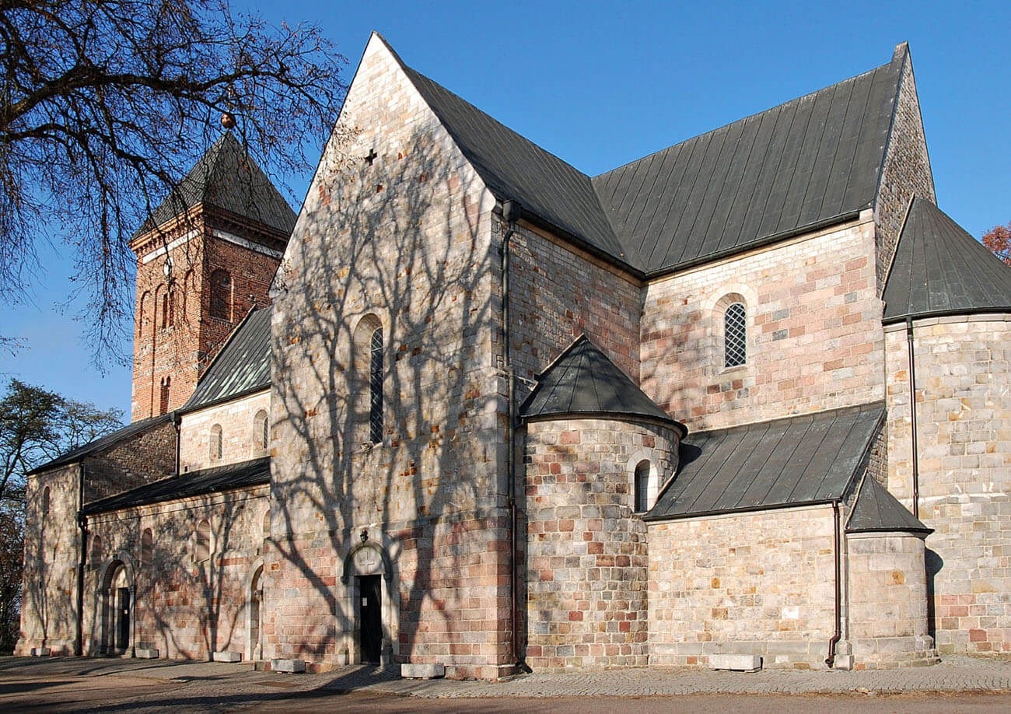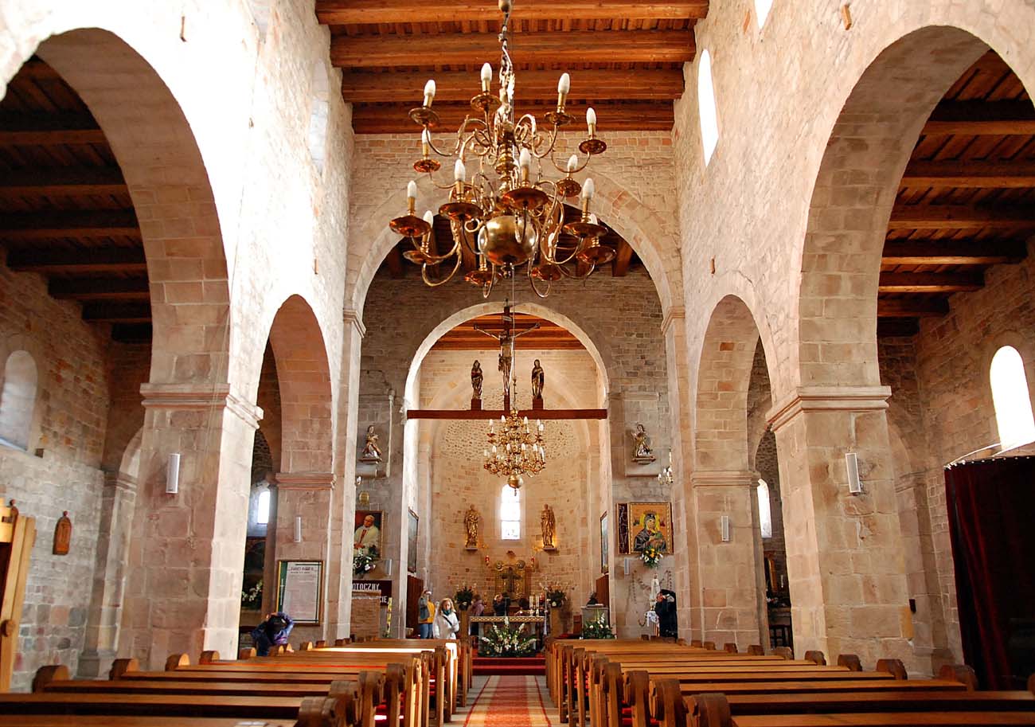History
The construction of the collegiate church was probably started around 1120 in connection with the bishopric that existed in Kruszwica at that time, mentioned in 1133 in the bull of Pope Innocent II, which in 1148 was transferred to Włocławek. It is also possible that the church initially had a monastic character, as recorded in a document from 1185. The location of the church away from the early medieval hillfort and the market, recommended by the Benedictine rule, also emphasized the originally monastic nature of the church. In 1143, the provost and five church chaplains were recorded, and further mentions of church were made in 1260 and 1268.
In the first half of the 16th century, a fire after a lightning strike destroyed the church towers, which were then lowered. A single late Gothic tower was erected as a new dominant. As early as 1584, the entire building was supposed to be in a neglected condition, and the destruction was aggravated by the period of the Polish-Swedish war of 1655-1660. In the years 1678-1679, the tower, destroyed by the Swedes, was rebuilt and crowned with a Baroque dome. In 1730, the chancel of the church was plastered and whitewashed, and the collegiate church roof was covered with brick tiles.
In the nineteenth century, the Prussian authorities carried out the renovation of the church in the neo-Gothic spirit. During it, the chancel collapsed, the damaged parts of the walls were replaced, and the windows were enlarged. Fortunately, after the Second World War, in 1954-1956, the collegiate was reromanized. Work on restoring the medieval character of collegiate church was under the direction of prof. Jan Zachwatowicz, General Conservator of Monuments from Warsaw.
Architecture
The walls of the collegiate church were built of carefully worked blocks of sandstone and granite, while the architectural and sculptural details were made of sandstone and granite. The church had the form of an orientated, basilica with two aisles, with a central nave 6.2 meters wide and aisles 3.2 meters wide, with a transept 6.1 x 18.3 meters, and a single-bay chancel measuring 6.2 x 5.2 meters, ended in the east with a semicircular apse with a radius of 2.5 meters. On both sides there were rectangular annexes, closed from the east with apses. Apses were also erected on the eastern wall of the transept, one at each arm. From the west, there was originally a two-tower facade with a gallery in the inter-tower space. A small building, probably a chapter house, adjoined the north-west corner of the façade.
Although the church seems to be homogeneous, several changes were made during the construction. One of the most important was the introduction of the aforementioned chapel annexes near the chancel. They were not provided for in the original design, which would be indicated by the collision of their roofs with the windows of the transept’s apses. A significant modification was also the reduction of the wall thickness in the part of the transept and the aisles above the arches of the portals, as a result of which a step appeared at the height of the window sills. The finished Romanesque church referred to patterns shaped in the Saxon region, especially in the part associated with the monastic reform movement, as indicated by its plan, restrained decoration and details of portal columns. After adding the eastern annexes, the body of the church obtained the shape of the so-called stepped choir, characteristic of Hirsaugian churches (Paulinzelle, Thalbürgel).
The lighting of the church was provided by medium or small-sized, semicircular, two-side splayed windows, identical in the aisles and in the central nave. Higher windows were created in the gable walls of the transept. It is possible that the original towers on the top storey had multi-light openings. There were as many as three portals in the southern facade of the church: two in the southern aisle and one in the transept. Another portal was located in the western part of the northern aisle and in the northern wall of the transept. Columns were embedded in the orders of two southern portals of the aisle, while the western one in the archivolt was crowned with a semicircular shaft, and the eastern one with a semicircular, plain order. The heads of the latter were decorated with very simplified leaf motifs, while in the western columns had cube capitals. The transept portal, unlike the previous ones, was not embedded in a recess, which would indicate that it was originally enclosed by porch. A relief of an isosceles cross was applied to its tympanum. On the opposite side, the northern portal of the transept with a lintel in the form of a semicircular tympanum was surrounded by a flat archivolt.
The nave and chancel were covered with a timber ceilings from the very beginning. In the ground floor of the northern tower and the inter-tower space, groin vaults were established, while the apses were vaulted with half-domes. The aisles in the nave were divided into four-sided pillars, supporting semicircular arcades with no profiling. The ground floors of both towers and the inter-tower part opened into the nave with small, semi-circular openings. In the upper storey, between the towers, there was a gallery, opened to the central nave with a wide arcade. It was connected to the floors of both towers with small portals. The function of the vaulted room in the north tower is unknown. The northern chapel at the chancel was covered in two bays with a groin vault, separated by a arch band set on a wall pillar from the north and on the opposite side on a pilaster. The church’s floor was originally made of multi-colored ceramic tiles. The walls were plastered and polychrome with decorative geometric ornaments in red, white and blue.
In the 16th century, the original shape of the church was rebuilt, the towers were lowered to a level slightly higher than the walls of the aisles, and a single brick tower was erected on the axis of the church. Its elevations were decorated with semicircular blendes and separated by narrow, two-light openings. In some of them, Romanesque details in the form of columns were reused. In addition, a full-plastic sculpture depicting two joined heads was embedded in the south-eastern corner of the tower.
Current state
The collegiate church is one of the most important Romanesque monuments in Poland, because it has retained almost intact spatial layout and shape, with the exception of the Gothic tower which replaced the two side, Romanesque ones. In the northern chapel, the ground floor of the northern tower and the inter-tower space, groin vaults have survived (one of the oldest in Poland), and the former gallery, opened to the nave by an arcad,e partially reconstructed in 1856, has also survived. However, there are no more arches between the arms of the transept and the crossing, after which only a pair of pilasters on the eastern wall at the chancel arcade is visible. The windows, except for the openings in the apses of chapels and the apses of the transept, have been widened. Some were fully pierced in the early modern period. Romanesque carvings are visible on the walls, some of them are probably marks of stonemasons (swastika, Latin cross, Greek cross, twig) and a stone sculpture of two joined heads embedded in the corner of the tower. In addition, at the portal of the transept, there is a Romanesque granite stoup with carved crosses.
bibliography:
Jarzewicz J., Kościoły romańskie w Polsce, Kraków 2014.
Świechowski Z., Architektura romańska w Polsce, Warszawa 2000.
Tomala J., Murowana architektura romańska i gotycka w Wielkopolsce, tom 1, architektura sakralna, Kalisz 2007.
Tomaszewski A., Romańskie kościoły z emporami zachodnimi na obszarze Polski, Czech i Węgier, Wrocław 1974.


