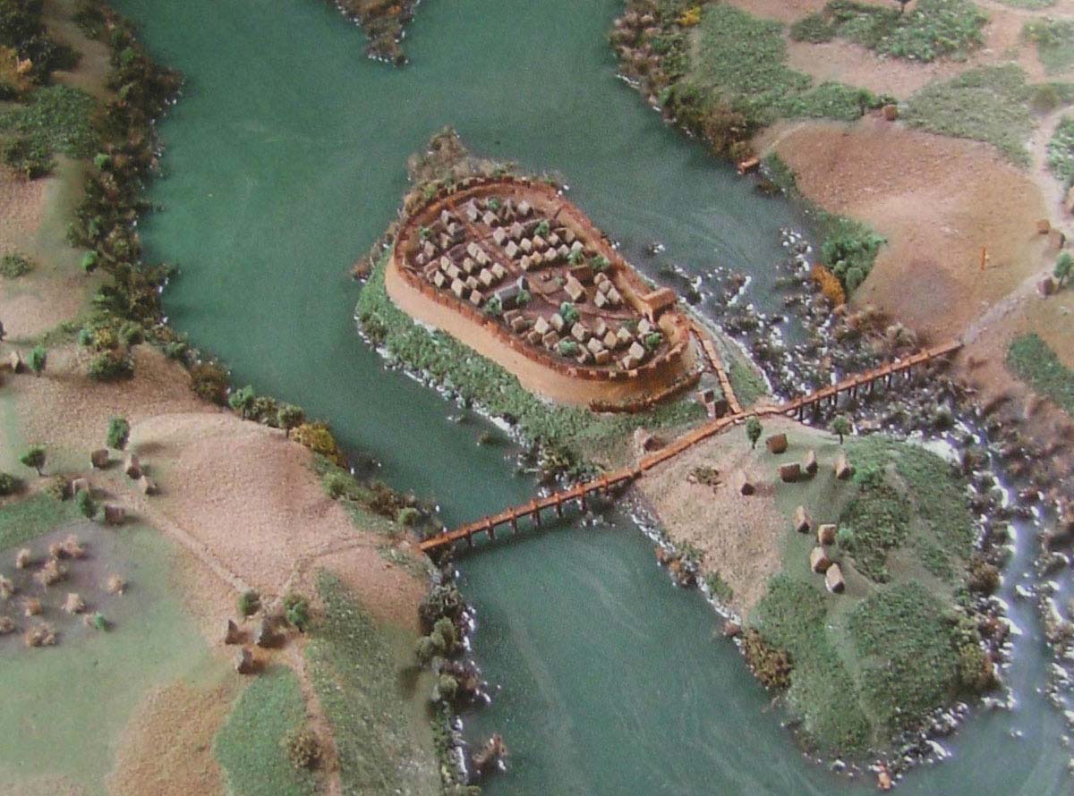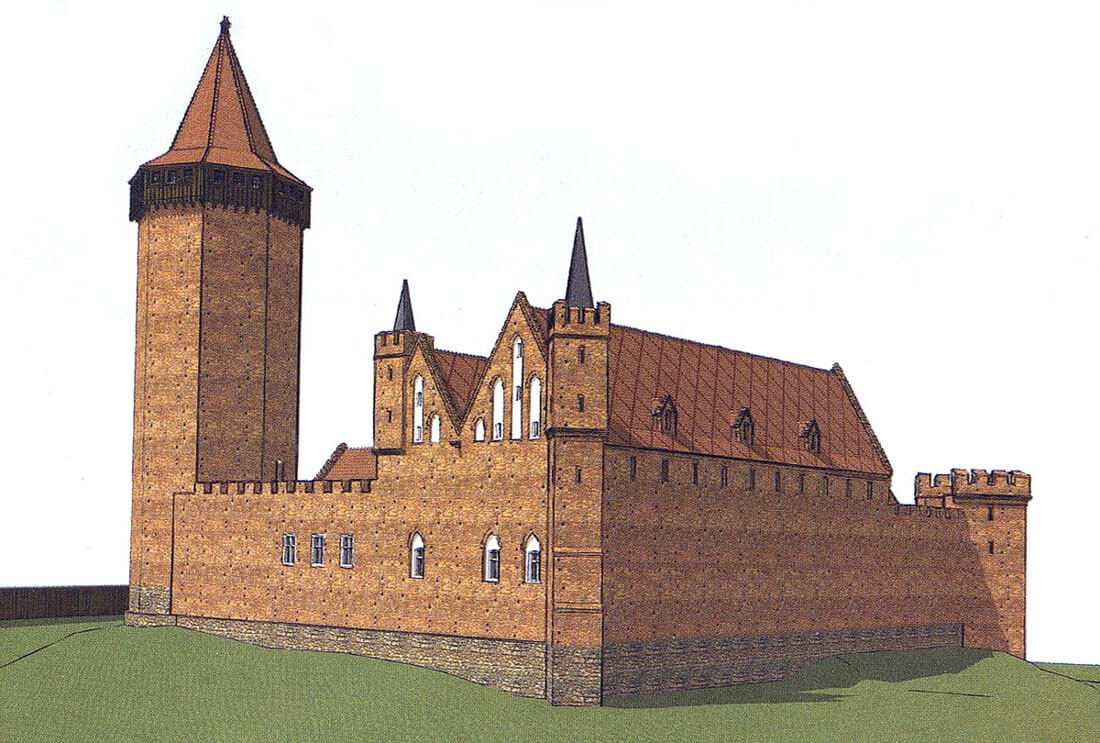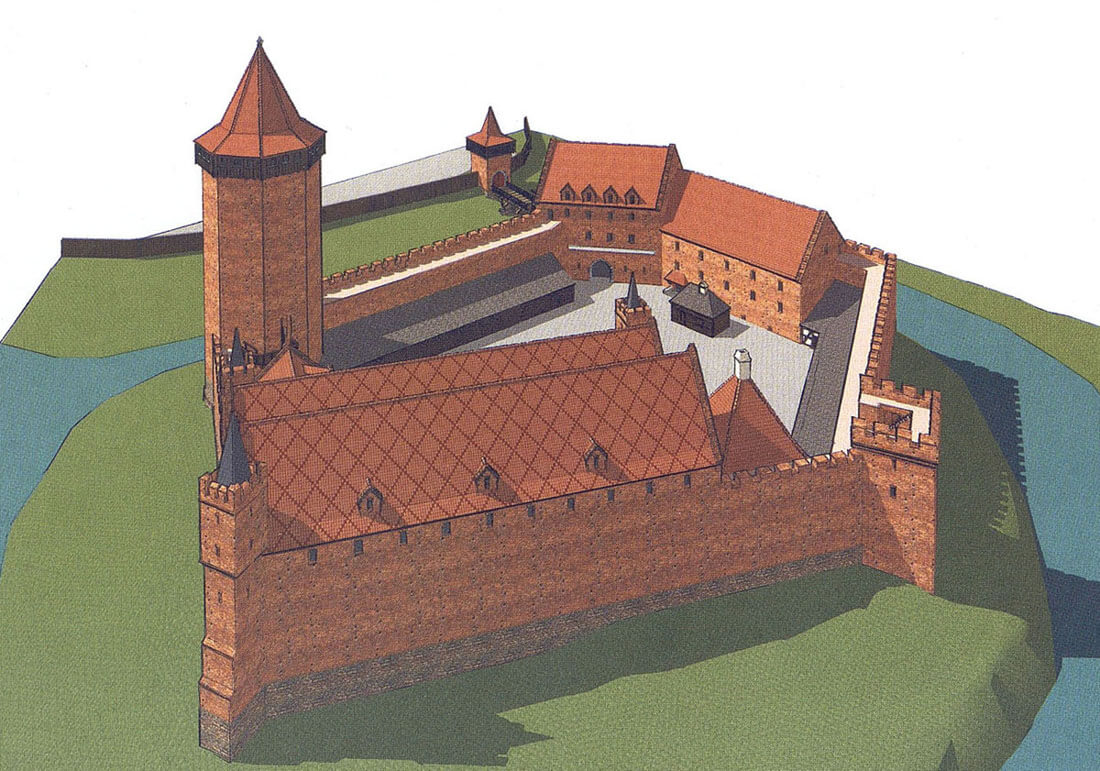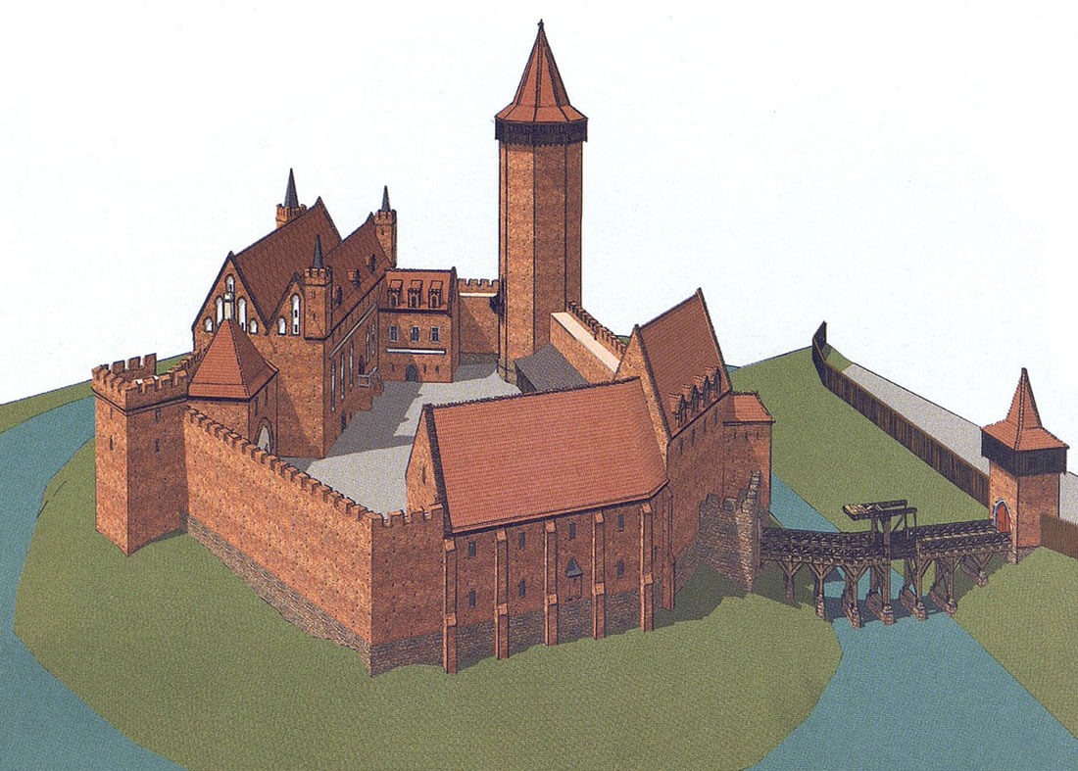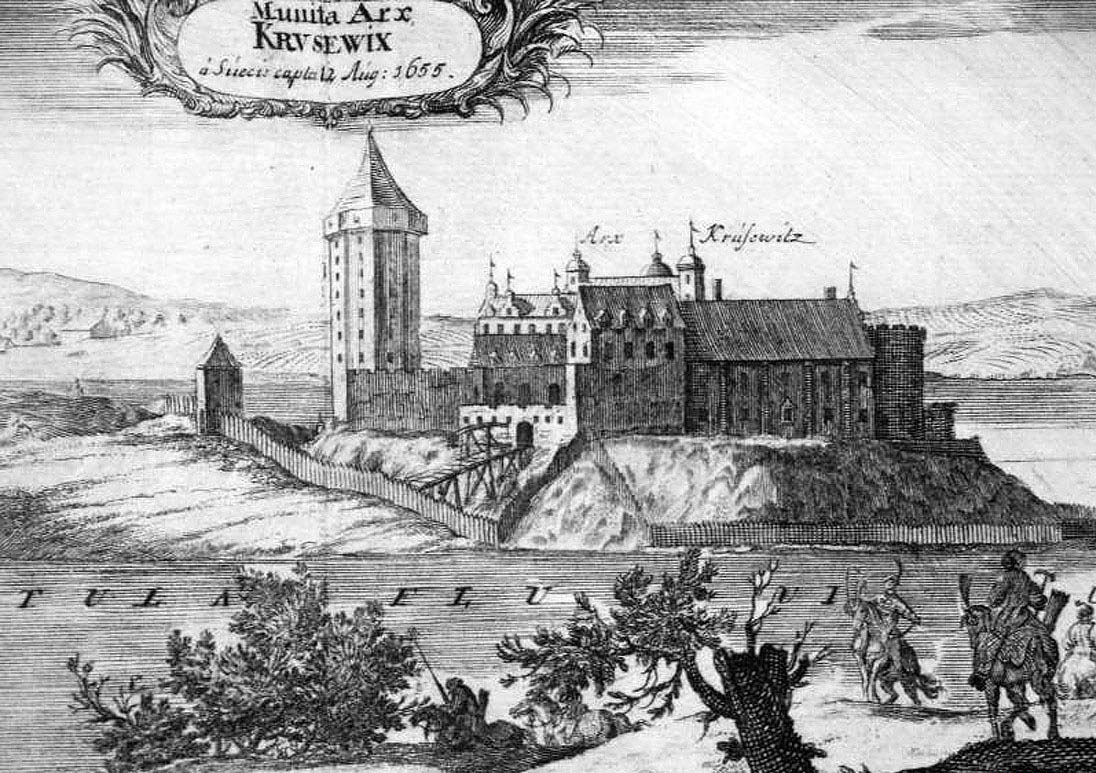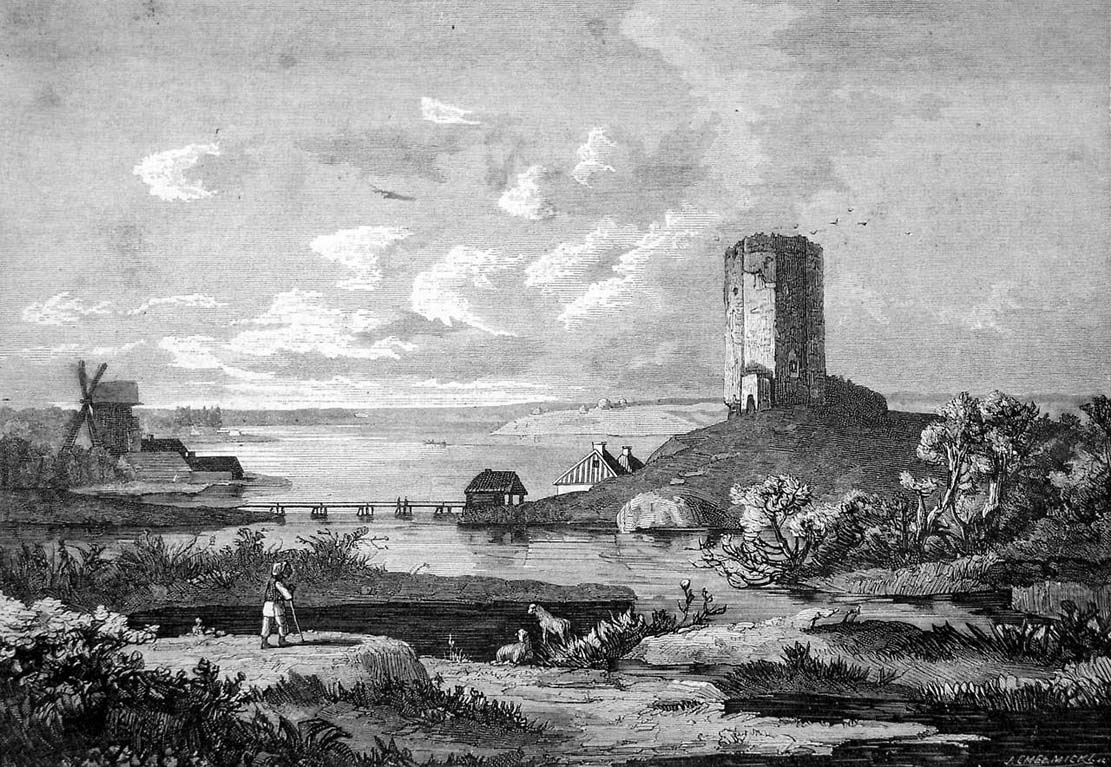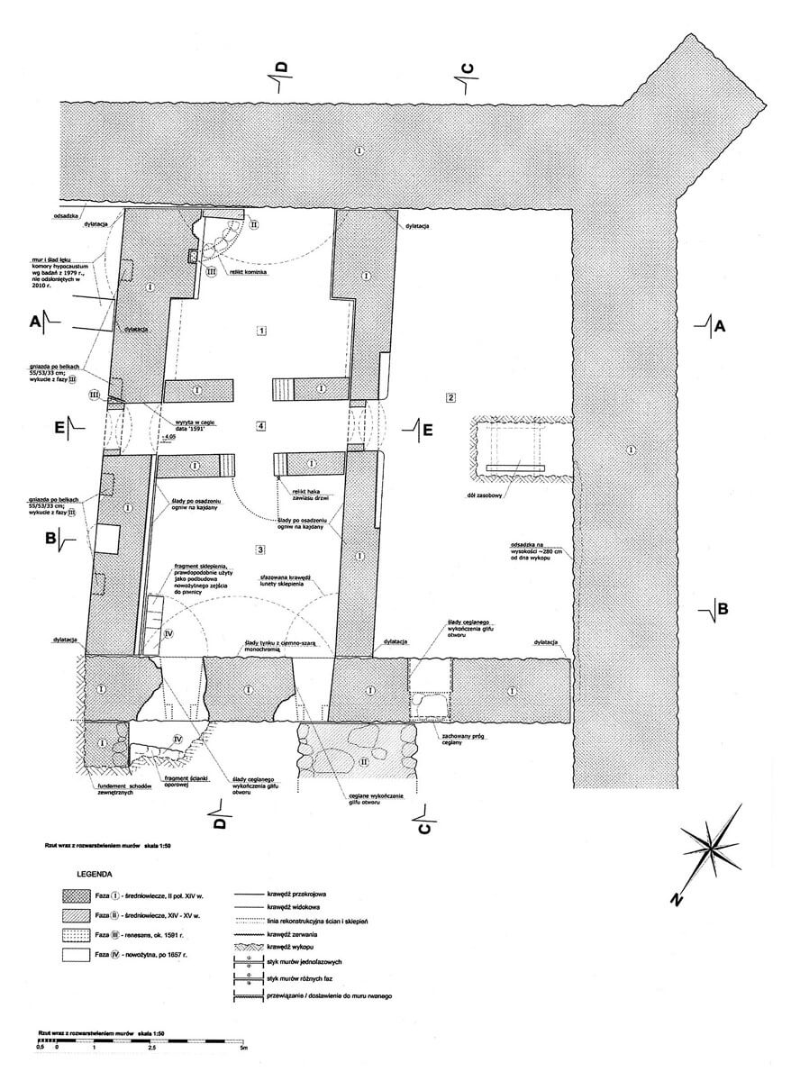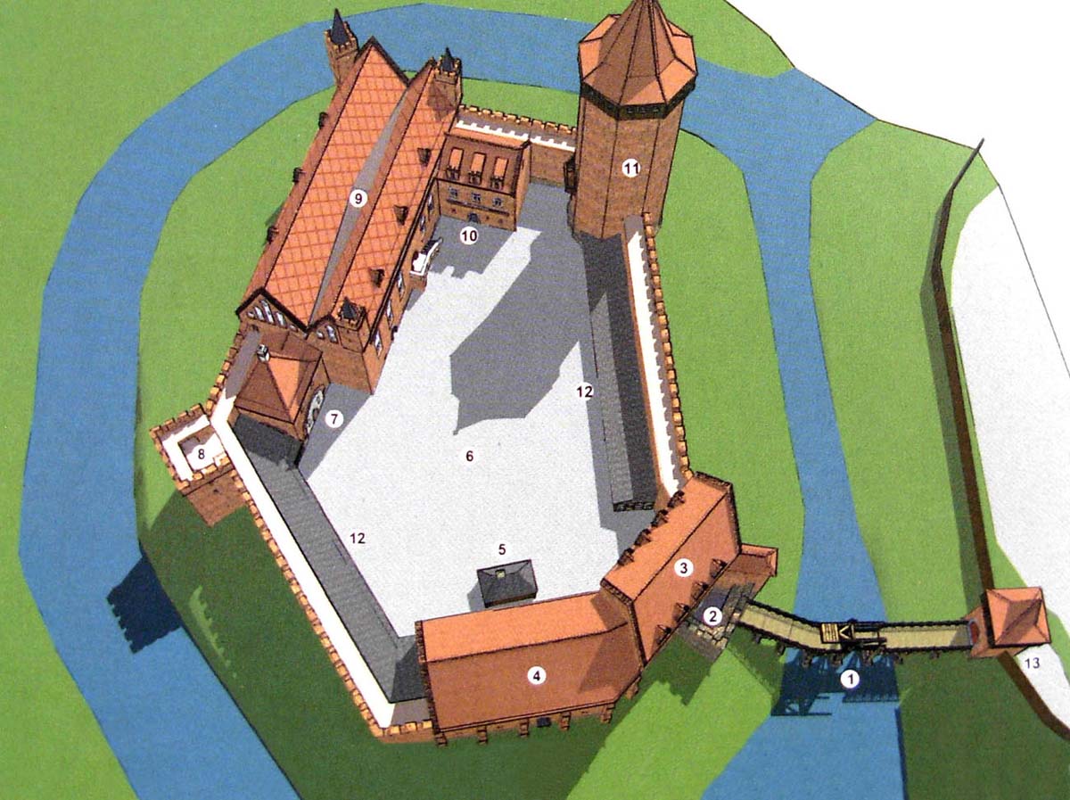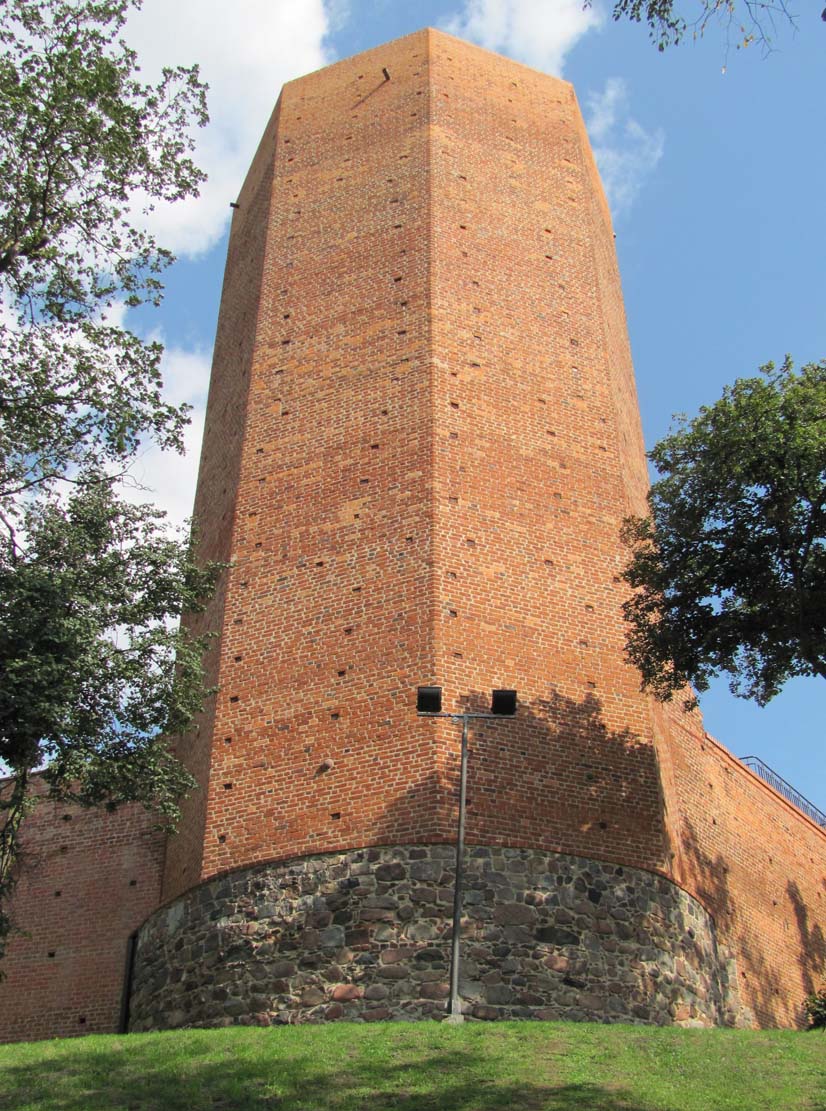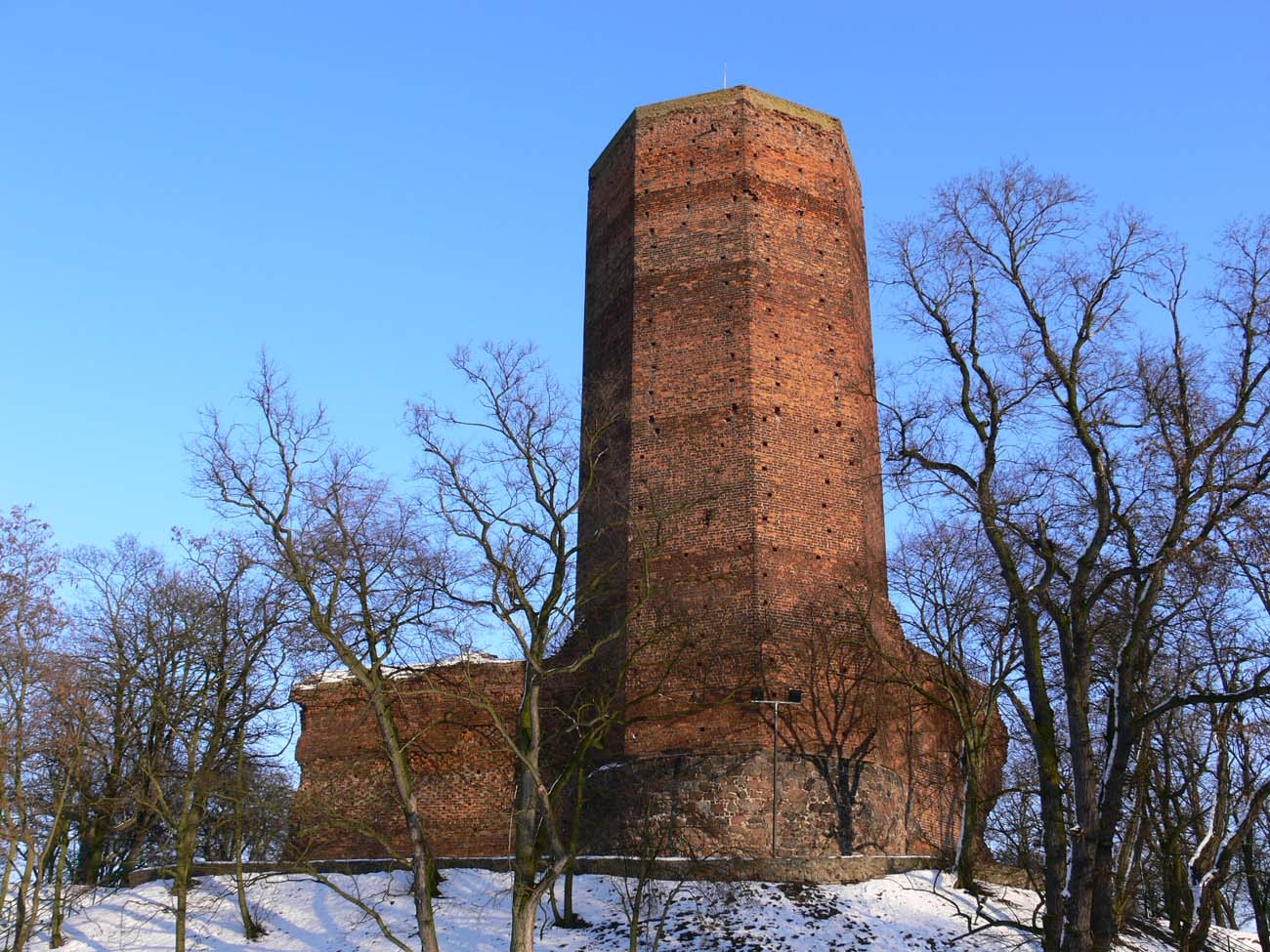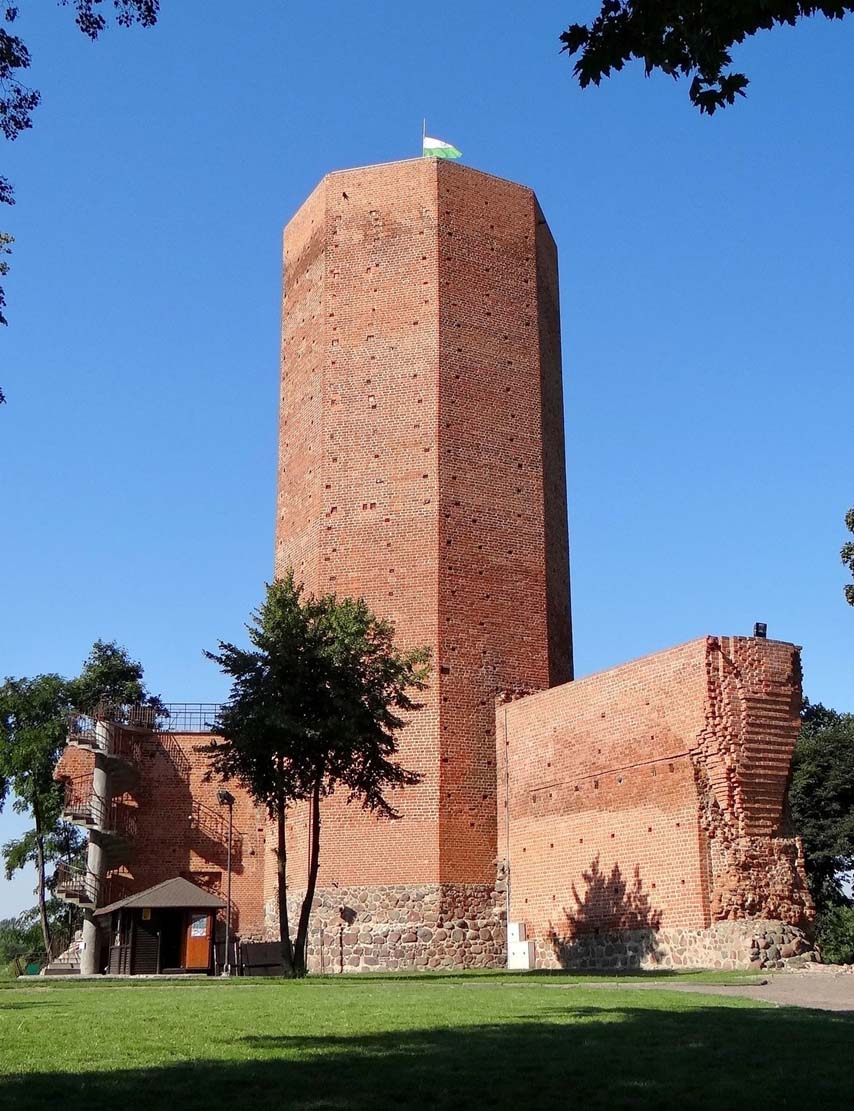History
The first Slavic settlements in the area of Kruszwica were built already in the 8th-9th century, and in the second half of the tenth century, a great early Piast (Polish ruling dynasty) stronghold was built here. It was situated on an island in the midst of Lake Gopło, which marshy surroundings constituted a serious barrier on the east-west line. Thanks to this, stronghold was able to control one of the few crossings and the water and land routes running through it. The importance of the stronghold grew in the 11th century, when in addition to its military function, it also began to play an administrative, residential and political role. At that time, one of the Piast rulers seats was located here, which was also a convenient base for further penetration of Pomerania and Masovia. This period ended with the destruction of the stronghold in 1096 during internal dynastic fights.
The next stage was in the 12th and the first half of the 13th century, when in Kruszwica developed a not fortified center with a significant craft and merchant function. Its rank was confirmed by the construction of a stone church of St. Peter on the eastern shore of the lake and the erection for a short time of the bishopric. In the second half of the thirteenth century, a smaller hillfort was erected in the northern part of the former stronghold, perhaps with a chapel and a stone, cylindrical tower. It is also known that at that time it was functioning as a center of castellany, that is a medieval administrative unit of the middle level. This stronghold was burnt in 1271 by the prince Bolesław the Pious, again during internal dynastic fights. It was rebuilt because it is known that already in the first half of the fourteenth century in Kruszwica there was a wooden castle (“nobile castrum”). It was in the years 1331 – 1343 occupied by the Teutonic Knights during the fights with the Polish kingdom of Władysław the Elbow-high.
The land of Kujawy together with Kruszwica was recaptured by king Casimir the Great in 1343. Only after that date could the idea of erecting a brick fortress, protecting Kujawy against the Teutonic Order and controlling an important trade route, be born. The chronicler Jan from Czarnków reported that the castle was founded on the initiative of Casimir the Great in the years 1350-1355. This monarch was often in Kruszwica, which is confirmed by documents issued here from 1358, 1359, 1365, 1368. At that time, the castellan was the trusted official of the king – Dobiesław from the Church, and the function of burgrave was performed by a certain Jan. In the second half of the fourteenth century, the office of the starost of Kruszwica also appeared in sources. The first known was in 1377 Pietrasz Małocha from Małachowo. The castle also houses the seat of the judicial authorities and the castles archives. The iudex castri office was known in Kruszwica from 1242 (Ubisław was then the iudex), which is confirmed by the document of the Płock church issued by pope Gregory IX.
In 1382, a civil war began in Wielkopolska between the families of Grzymalici and Nałęczowie. The Kruszwica region was embraced the struggles of supporters of queen Jadwiga of Poland and prince Siemowit IV of Mazovia, a pretender to the Polish crown. In 1383 the Kruszwica castle, one of the strongest strongholds in the kingdom, was captured without a fight, as a result of surrender of the castellan of Kruszwica to the army of Siemowit IV. Kujawy was seized by the Mazovians, and the castle was than home to the knights robbers, who pillaged the border between Wielkopolska and Kujawy. Operating from Kruszwica, among others, Michał from Kurów plundered the town of Kwieciszewo, the knight Sławiec invaded and robbed the villages of the Gniezno archbishopric, and Abraham, the voivode of Płock and the then starost of Kruszwica, brought to the castle numerous seized goods from Wielkopolska. The stabilization of the situation, recovery and incorporation of the Kujawy region along with Kruszwica to the Kingdom of Poland occurred during the reign of king Władysław Jagiełło.
The castle functioned as a royal stronghold and the seat of state offices throughout the fifteenth century, avoiding major damages. As a result of fires from 1519 and 1591, it was rebuilt and transformed by the starosts residing in it. In 1655 castle captured by the Swedes and then, after two years of occupation, destroyed on the order of general Jacob de la Gardie, which contributed to its abandonment and ruin. In the 18th and 19th centuries, the castle’s walls were demolished on the order of the Prussian authorities.
Architecture
The brick castle was erected on the island above the waters of Lake Gopło, in the southern part of the former earth and timber stronghold, thanks to which it stood on a small hill. Around it a canal was dug acting as a moat, separating the castle from the outer ward. It consisted of a polygonal perimeter of defensive walls surrounding an internal courtyard measuring 62×57 meters, a powerful tower on the west side and houses: southern, northern and eastern. The entrance was located on the north-east side and protected by the foregate. It was preceded by a drawbridge.
The defensive walls were built of bricks on a stone plinth. Their thickness reached 2.7 meters, the height reached 11 meters, and the top was in the form of a rectangular battlements, covering the sidewalk of the defenders. In the south-eastern part, the wall was reinforced with a four-sided tower, perhaps open from the side of the courtyard, extended strongly in front of the defensive circuit. Another reinforcement were two massive buttresses: in the south-western corner of the main building and in front of the north-east corner of the gatehouse. Both probably were topped with turrets, perhaps containing staircases.
The gatehouse probably was built in two stages. Initially, it was likely an ordinary hole in the extended section of the defensive wall. A massive buttress (probably crowned with a turret or a defensive porch), flanked it from the north-west direction. In the next, still medieval stage, the space between the buttress and the defensive wall was enclosed in the form of the foregate. Behind it, there was a two-story gatehouse with a basement, covered with a gable roof with four dormers. Before the foregate, the road led through a timber drawbridge, connecting with the outer ward. In its area, the entrance to the bridge was secured with a four-sided gate tower and a palisade.
In the north – west corner there was an octagonal tower with a height of 32 meters and an outside diameter of 13 meters, called the Tower of Mice. It played the role of a bergfried and prison. It was topped with a wooden superstructure, perhaps in the form of a hoarding and a high pyramid roof. In its lowest storey there was a dungeon – a circular room with a diameter of only 3 meters, originally closed with a brick vault. Probably it was a relic of an older, cylindrical tower, built-in and raised in the 14th century. The entrance to the MiceTower was placed at the level of the vault of the dungeon. It has an entry vestibule with two brick portals with a pointed arch. Both were bolted from the vestibule side by means of horizontal logs placed in the wall. The external recess testifies to the possibility of the drawbridge entering to the tower. The upper floors of the tower had wooden, flat ceilings of which remained the holes in the wall. The tower did not have any windows or arrowslit, only the above-mentioned wooden superstructure formed the defensive level.
Between the Mice Tower and the gatehouse there was a long and narrow economic building with a mono-pitched roof, adjacent to the defensive wall. It had a timber or half-timbered construction. The height of its ridge reached 10 meters. A similar object probably also existed between the kitchen and the eastern building. There could have been stables, granaries, warehouses and other rooms necessary for the daily functioning of the castle’s inhabitants.
The main residential-office-representative building with dimensions of 18×35 meters stood on the southern side. It had a gable roof with a turret on the buttress and two turrets flanking the front (north) elevation. The thick perimeter wall probably gave the opportunity to get around the building on the crown of the defensive porch. The building had two floors and basements and an entrance placed in the middle of the façade from the side of the courtyard. Probably it led, through brick, external stairs, to the court premises, the archives, and further the royal chambers. The cellars were barrel vaulted. Their south-western bay was used as a warehouse, because it was found a pit for resources there. The second bay was divided by a narrow corridor into three rooms. The southern part was occupied by the room for the guards, warmed by fireplace. The northern part served as a prison, as evidenced by the traces of the shackles near the floor. Only two small openings provided light here, one of which was covered by the western range. In the south corner there was a small, separate place for a hypocaustum stove, which accumulated heat through hot stones located above the grate. From there, the ducts distributed heat to individual rooms of the building (hot air emerged through the openings in the floors). The remaining rooms have not been well recognized, it is only known that they were covered with timber ceilings and equipped with numerous architectural details (eg traces of a pointed, moulded sandstone portal were found).
Yet in the Middle Ages on the north side of the main building, right next to the defensive wall, a small, lower (two floors) west wing was added, probably of residential function. It did not reach the main tower, leaving a fragment of the free curtain from the side of the courtyard. From the east, the main building was adjoined by a kitchen equipped with a chimney. There must have been a well near it, or perhaps in the kitchen interior.
The eastern building was a two-storey construction, covered with a gable roof. Its external façade was reinforced with several characteristic buttresses reaching the crown of the wall. Due to its location near the corner of the courtyard, the northern bay of the building was probably curved and connected with the gatehouse. In front of the eastern building there was a wooden bath with a stove.
Current state
Until today only the corner Mouse Tower (its name refers to the legend of the king eaten by mice, who tried to look for shelter in the tower) and a fragment of the wall coming to it from both sides have survived. Currently, it is a tourist attraction of Kruszwica and a viewpoint. Recently, a wooden bridge leading to the castle was erected, and work is also being carried out to make the basements of the southern wing accessible.
bibliography:
Dzieduszycki W., Maciejewski M., Małachowicz M., Zamek Kruszwicki, Kruszwica 2014.
Leksykon zamków w Polsce, red. L.Kajzer, Warszawa 2003.
Pietrzak J., Zamki i dwory obronne w dobrach państwowych prowincji wielkopolskiej, Łódź 2003.
Tomala J., Murowana architektura romańska i gotycka w Wielkopolsce, tom 2, architektura obronna, Kalisz 2011.

