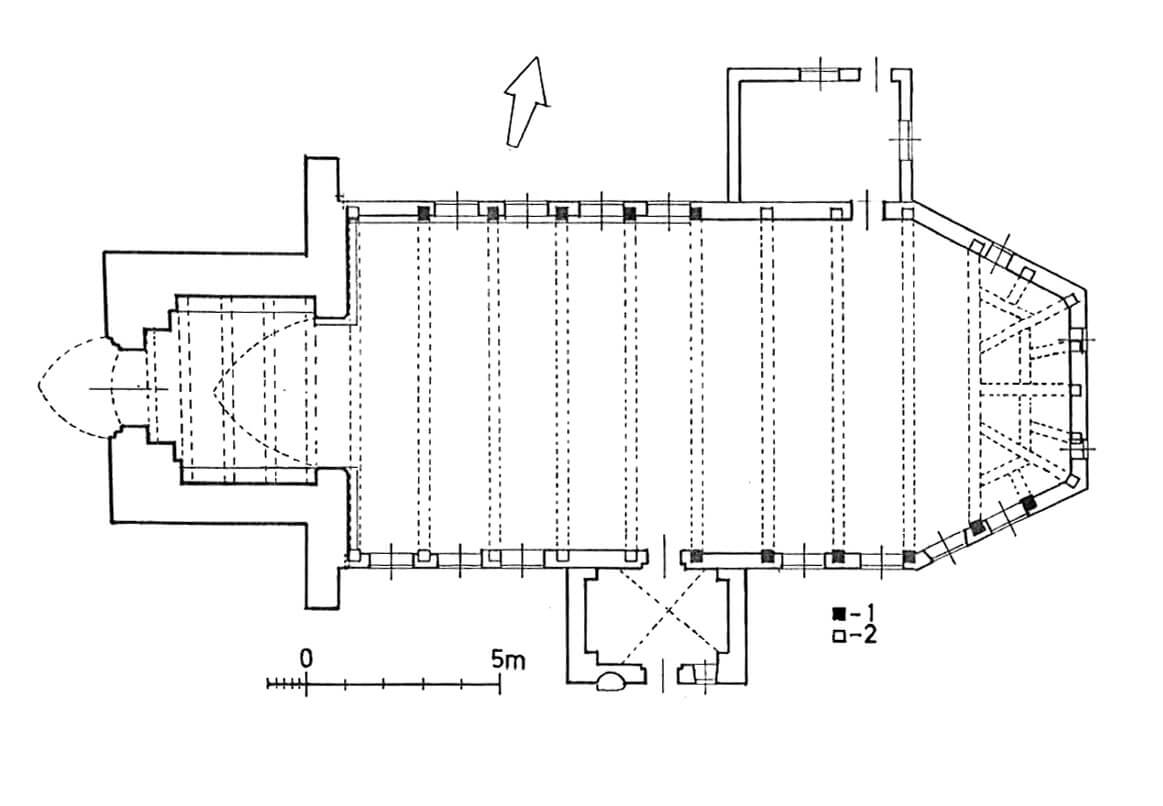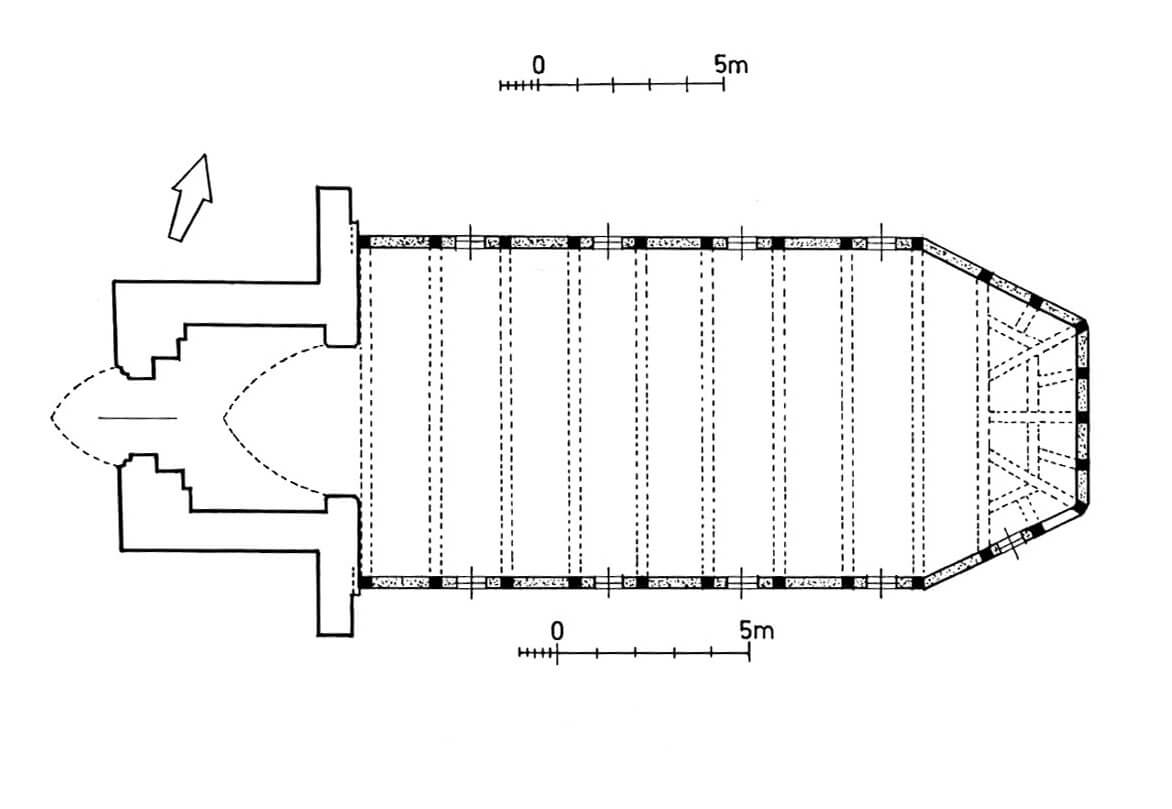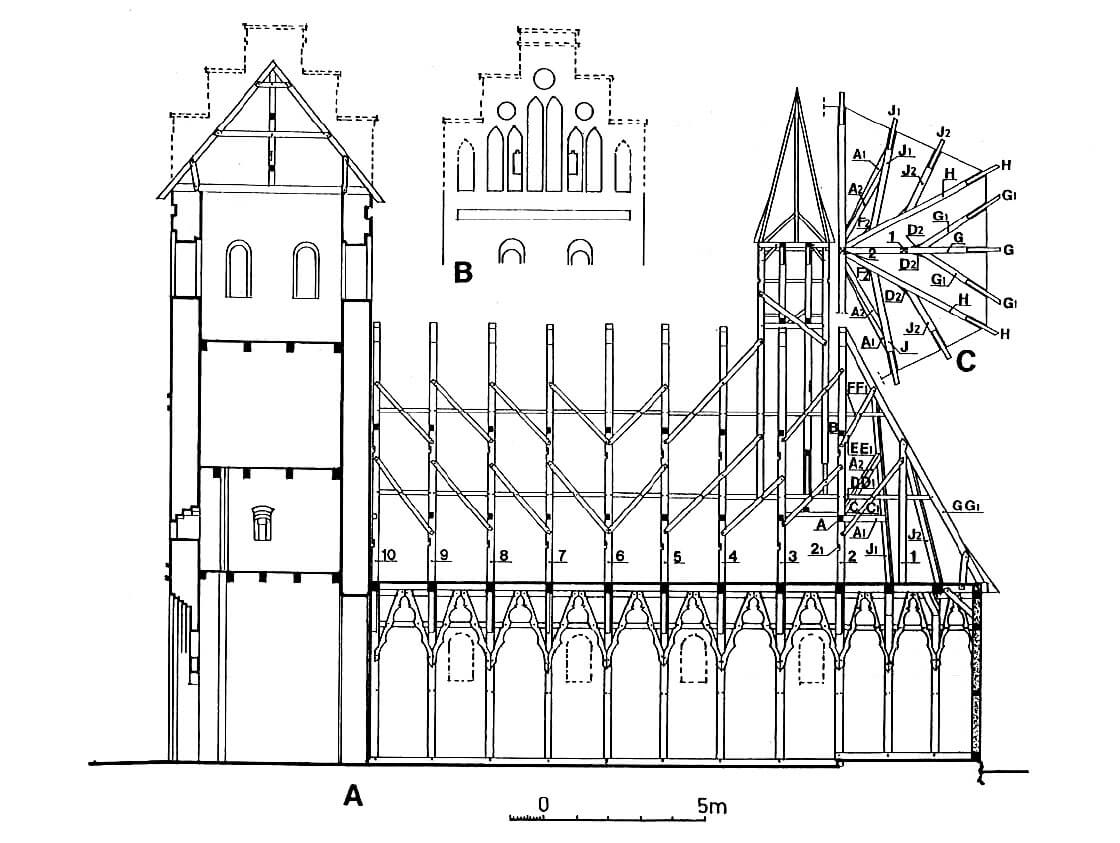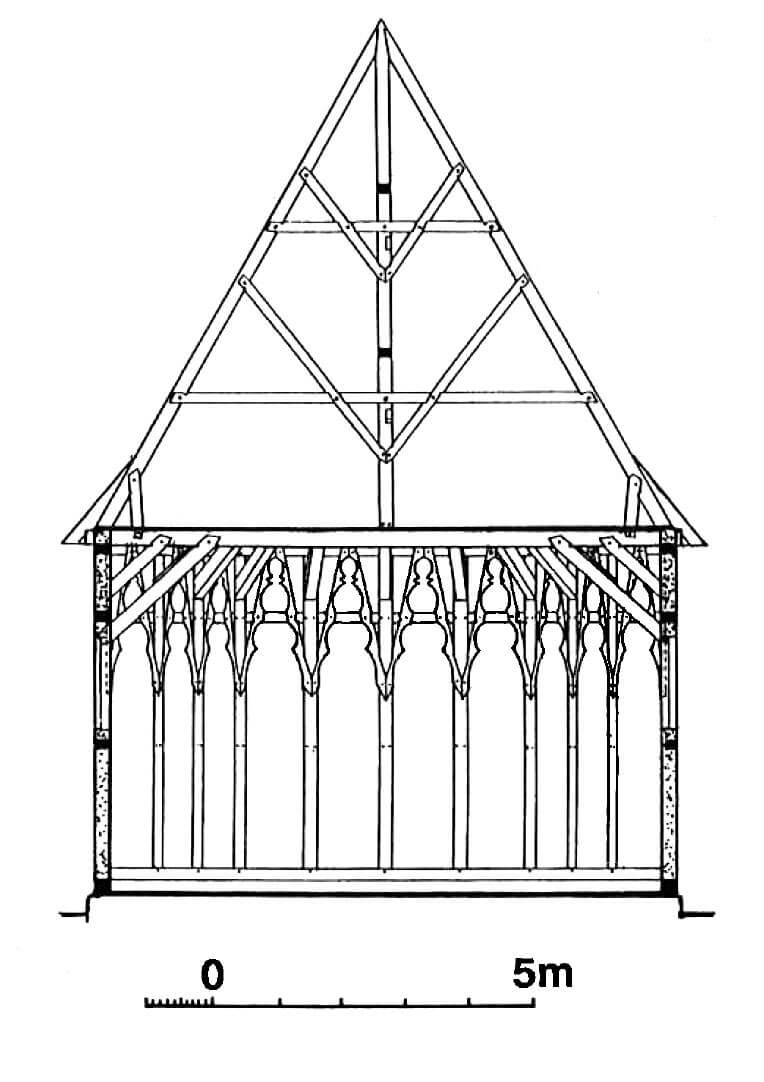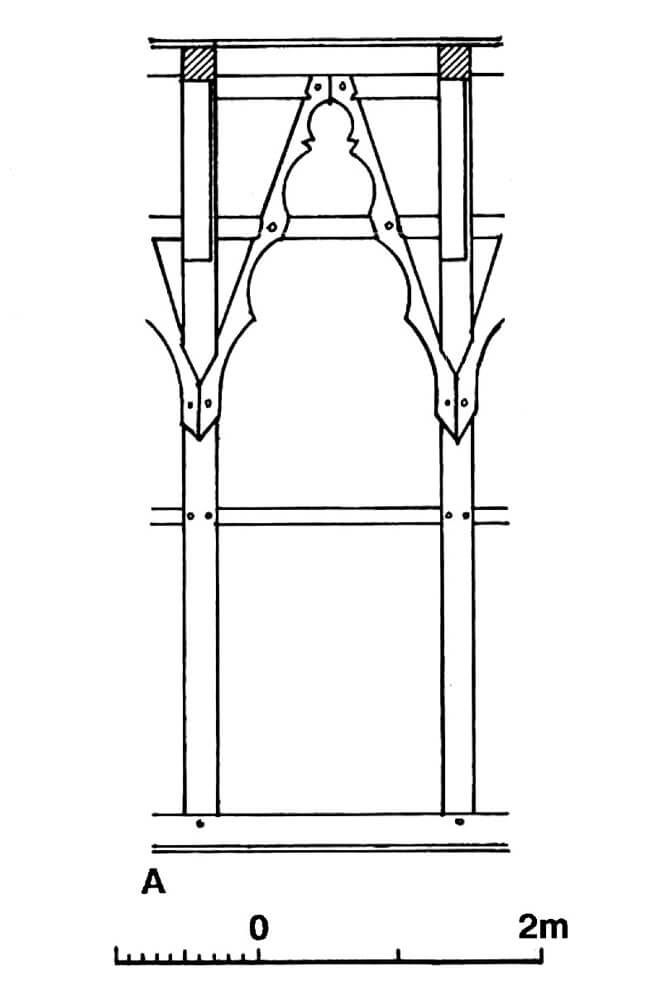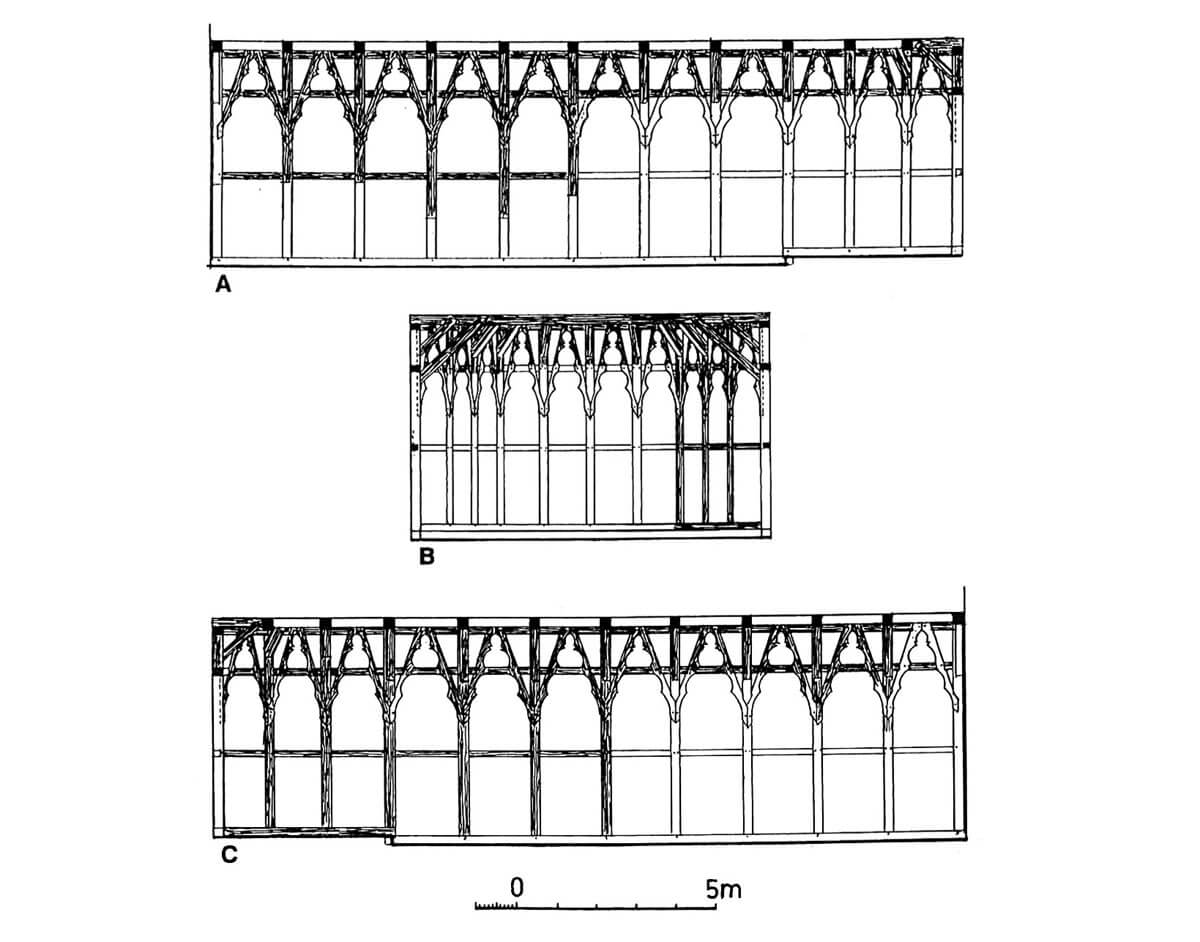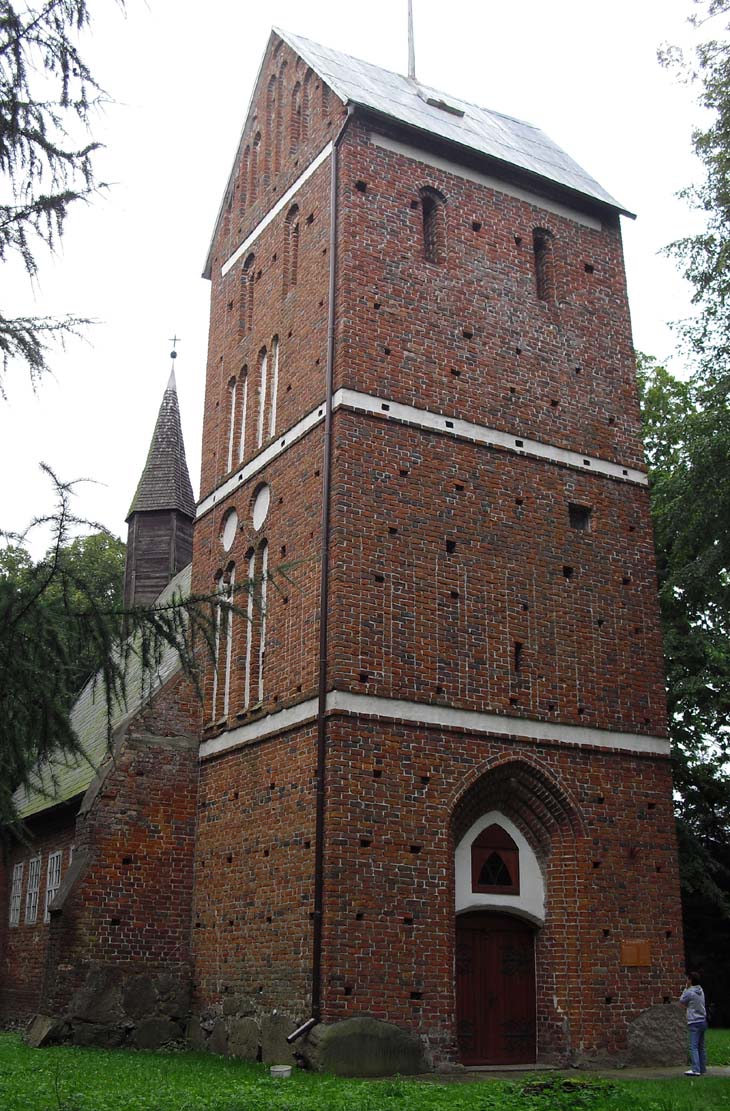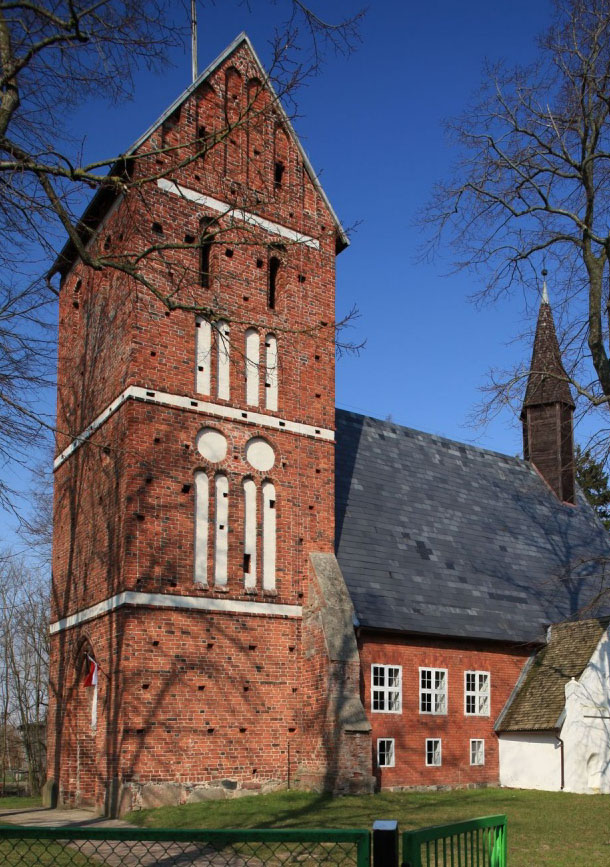History
The construction of the church in Krupy (Grupenhagen) began at the beginning of the 15th century, and the first local parish priest was confirmed in 1410. During this period, a brick tower and a timber-frame nave with a roof truss were erected, the dating of which was confirmed by the results of dendrchronological research.
The church was the seat of the parish, subordinate to the bishopric in Kamień Pomorski, but after 1534 as a result of the Reformation, it became an Evangelical church. Around the middle of the 16th century, the walls of the timbe-frame part of the nave were bricked from the outside. In 1571 a ridge turret was renovated on the roof of the nave, and in 1583 a brick funeral chapel was added to the southern wall.
In the eighteenth and nineteenth centuries, the church was renovated several times, during which the shape of the windows was changed, the ceiling was covered with polychrome, and an annex was added on the north side. After the Second World War, the monument returned to the hands of Catholics, who reconsecrated it under the new dedication of Our Lady.
Architecture
The church was erected in the brick Gothic style, the form of which was given to the tower, and in a Gothic timber-frame technique in which the nave was built. The buttresses located at the eastern corners of the tower indicate that although the nave was originally planned also as a brick one, when starting the construction of the church, the concept was changed, and pine wood as the main building material and, to a lesser extent, oak wood were used instead. The original filling of the timber frame was made of baked or dried bricks.
The tower was built of bricks laid in the monk bond, with visible scaffolding holes, on a quadrilateral plan with dimensions of 7.1 x 6.2 meters. It received four floors with a maximum height of 23 meters, covered with a gable roof. The west wall of the tower in the ground floor was pierced with a high portal topped with an pointed arcade, in which an entrance hole was pierced, covered with a segmental arch. An interesting technique was used in the portal, which consisted in increasing the number of orders in the archivolt compared to the orders of the vertical jambs below the archivolt. The storeys of the tower were separated by two band friezes, limited at the bottom and top with overhanging layers of bricks. The second floor was decorated with blendes, but after the recesses were made about 2/3 of the height, the plan was changed and they were implemented only in the middle of the north and south walls (two long and two cylindrical blendes). In the walls of this storey, narrow slit openings were also made, directed to three sides. Above, on the third floor, similar longitudinal blendes were placed, but additionally, twin blendes were made on the eastern façade. Each wall was pierced with tall, though rather narrow windows designed to release the sound of bells. Both gables of the tower were divided with blendes (eight on northern, six on southern) and pierced with openings illuminating the attic. Originally, these gables could have a stepped form. Inside, the storeys of the tower were separated with beam ceilings.
The nave was built on an elongated polygon plan with a three-sided closure of the chancel on the eastern side. Its internal width was 8.5 meters and its length was about 18.6 meters. The rectangular part of the nave was made of 9 pairs of external poles spaced approximately 1.8 meters apart. The oblique load-bearing walls of the eastern part received two poles, while the next one, placed diagonally, were already in the line of the eastern wall. All the poles rested on the foundation, and all were topped with a cap with two levels of bolts: the upper one, the width of the poles, and the lower one, narrower, which could be invisible after finishing the interior of the church. All these elements were connected with pegs hammered from the inside of the building (unlike the 16th-century and later churches, where pegs were hammered from the outside). In addition, the longitudinal stiffening was provided by quite interesting long braces, due to the small thickness only visible inside. Thanks to the appropriate cutouts with curved and rounded lines, created in the manner of stone, Gothic tracery, the braces were not only a structural part, but also an element of the rich decoration of the church. The number and shape of the nave windows is unknown, it can only be assumed that they were topped with ogival arches and pierced in the fillings of the timber frame.
Each pair of wall poles, except for the easternmost ones, had a ceiling beam, which was also a truss of the roof structure. These beams rested on the caps and were connected with the poles additionally with double brackets (single in the eastern part). An interesting arrangement of diagonal beams and one axial beam were also used, running to the last, shorter ceiling beam. Between the long diagonal beams and the last ceiling beam, replacements were made, to which shorter diagonal beams were tapped, which created the foundation for the arrangement of the truss in the eastern, polygonal part of the nave. The truss, as well as the poles below, was spaced approximately every 1.8 meters, which was quite a large area to be covered, on which the shingle was probably placed. The truss that was placed over this part was unique and testified to the great skills of the carpenter.
Current state
Currently, the church from the outside, apart from the massive, Gothic tower, does not reveal that it is a very valuable architectural monument from the medieval period. A real unique feature in the form of a timber frame nave structure is visible only after entering the interior, where you can see the stiffening of the structure in a decorative form referring to stone tracery. The original roof truss of the church and one of the few surviving medieval ridge turrets have also survived. The value of the monument is additionally increased by the unusual solution of the truss structure over the eastern polygon of the church.
bibliography:
Die Bau- und Kunstdenkmäler des Regierungs-Bezirks Köslin, Die Kreise Köslin, Kolberg-Körlin, Belgard und Schlawe, Kreis Schlawe, red. L.Böttger, Stettin 1892.
Ober M., Gotyckie kościoły wiejskie okolic Darłowa, „Historia i kultura Ziemi Sławieńskiej”, tom VI, Gmina Darłowo, Sławno 2007.
Tajchman J., Kościół w Krupach [w:] Ocalić dla przyszłości. Studia ofiarowane prof. Ryszardowi Brykowskiemu, Warszawa 2003.

