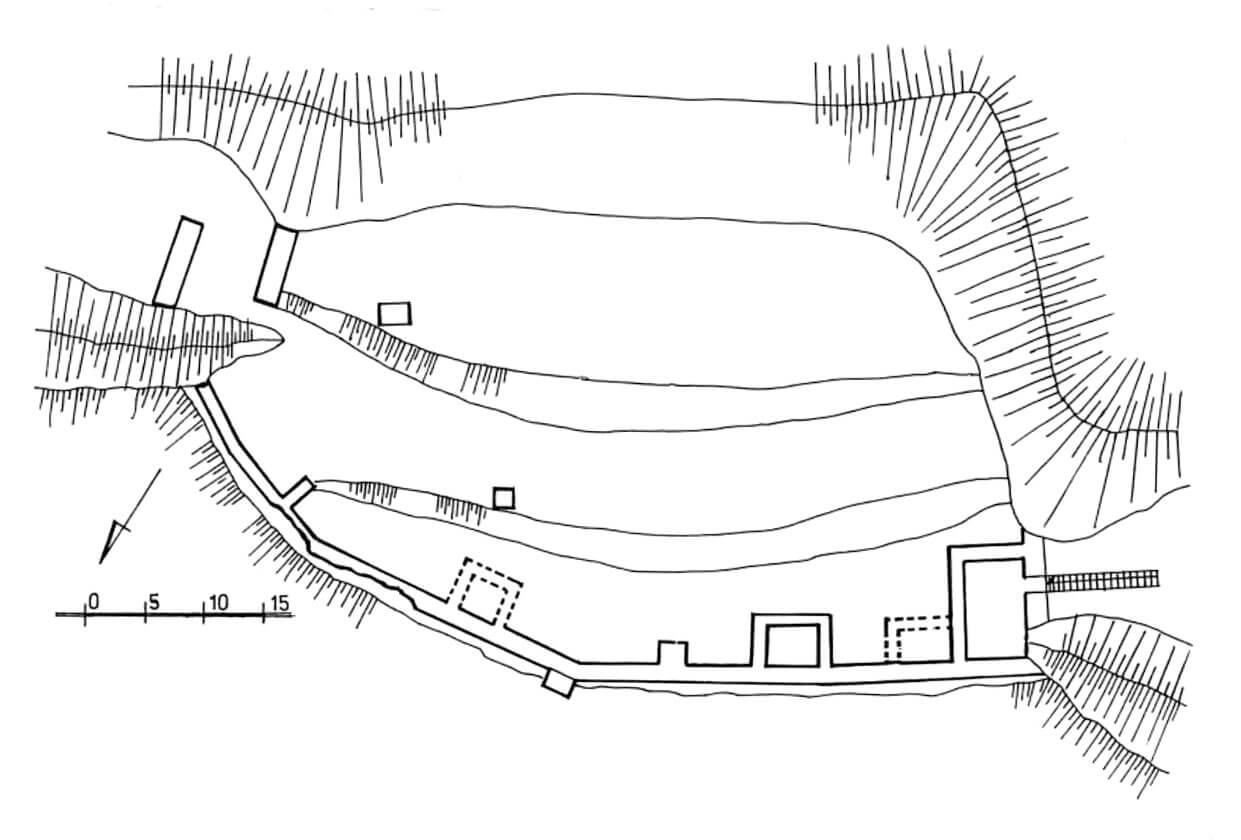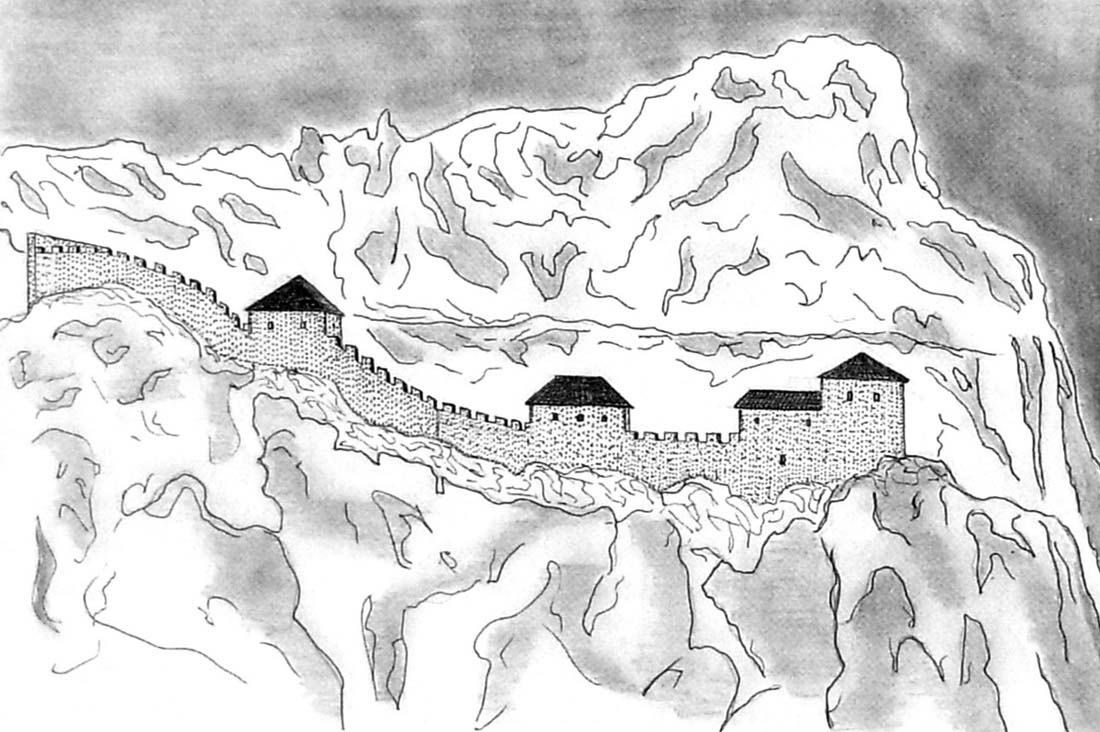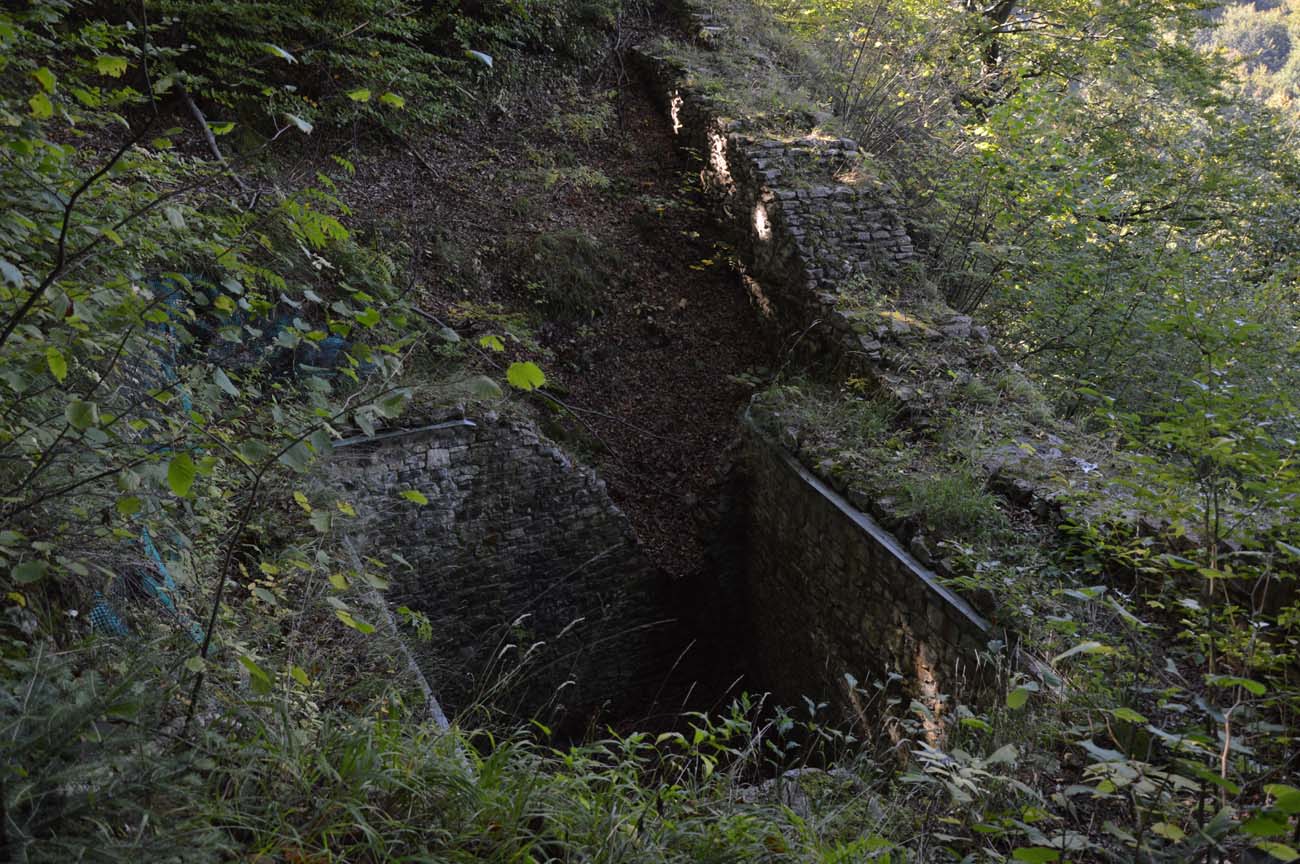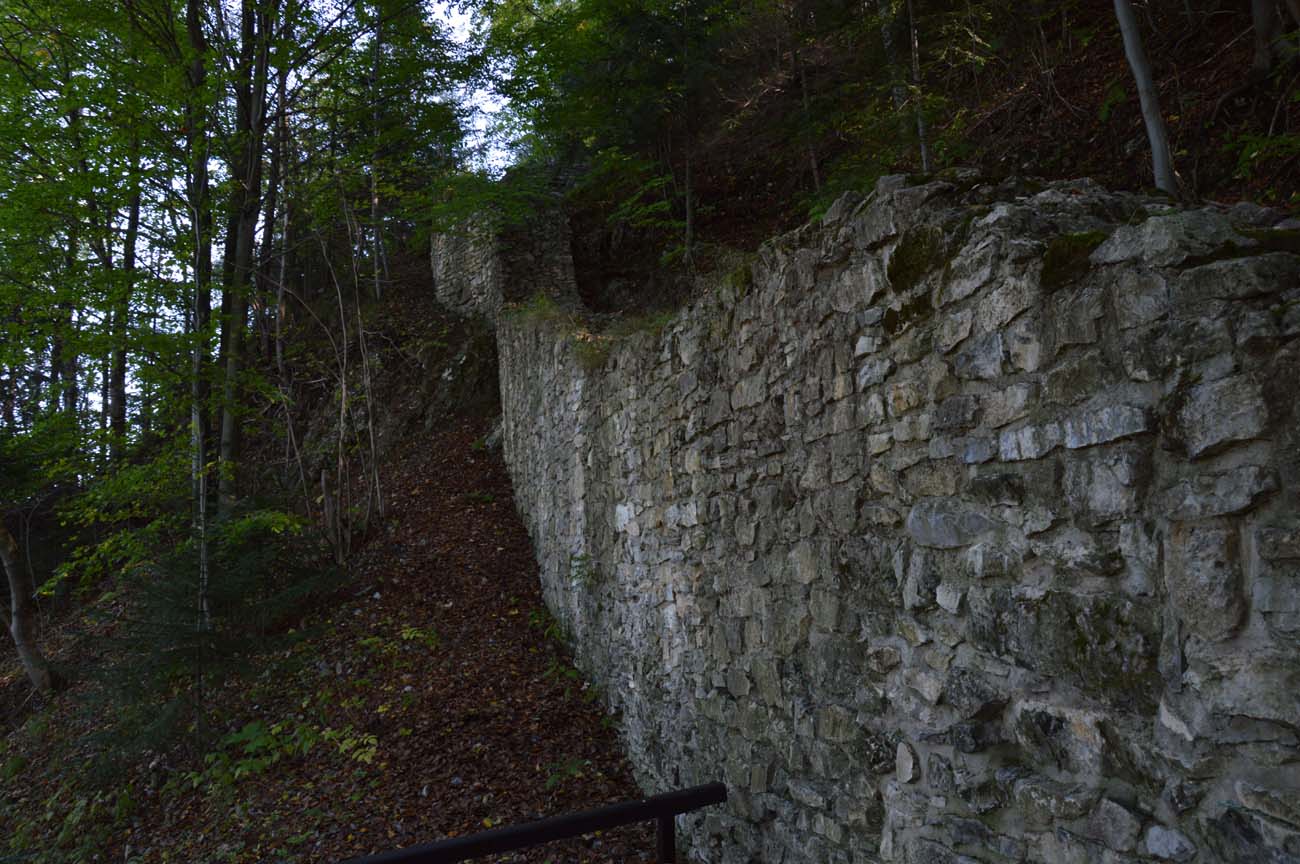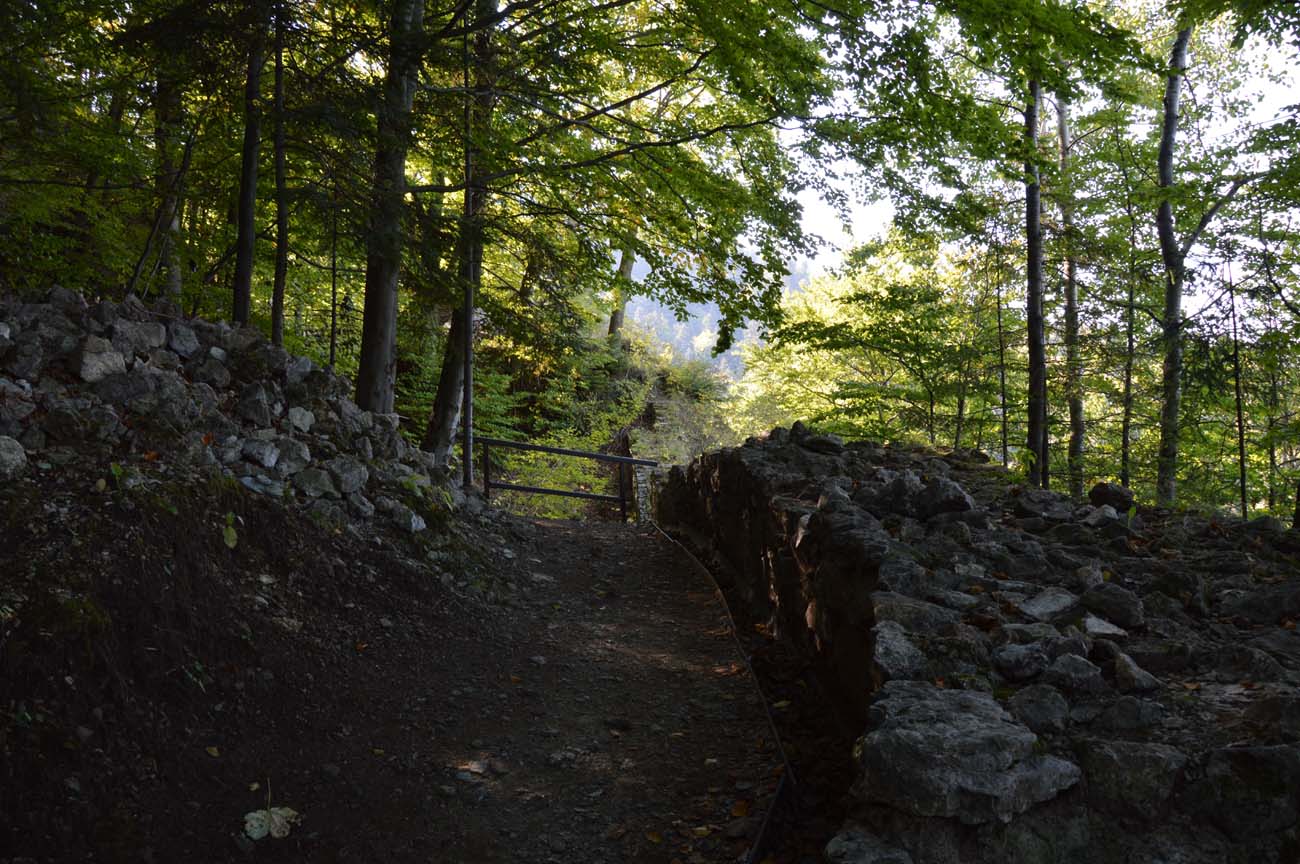History
The first informations about the castle contains the Life of Saint Kinga from the early fourteenth century. It informs that in the Pieniny Mountains, duchess Kinga was hiding with the nuns during the Mongol invasion on Lesser Poland in 1287. The chronicler Jan Długosz also remembers the stay of the prince Bolesław V the Chaste along with his wife in castle, during the attack of the Mongols in 1241. The credibility of this information, however, raises serious doubts among historians. Source and excavation research shows that the Pienins castle was erected on the initiative of princess Kinga in the early eighties of the thirteenth century.
The castle was a guard-refugial building, as a place of final shelter, where the nobleman with his court could wait out the assault of the enemy, and if necessary actively defend himself. The economic and service base of the castle, which served the crew and secured it, was the settlement Krościenko and probably a settlement existing in the 13th century Sromowce Niżne. Both of these villages were closest to the castle and were connected to it by a series of forest paths.
The castle ceased to perform its functions probably already in the fourteenth century, and in the fifteenth century it ceased to be used. It is not known if it played a role during the invasion of emperor and Hungarian king Sigismund of Luxembourg on Poland in 1410, and during the Hussite wars in the 30s of the 15th century. It is possible that one of these conflicts contributed to the final fall of the castle.
Architecture
The castle was built of mortared lime stones, irregular, but worked from the face side, laid in layers, leveled with smaller stones. It was situated in the northern part of the Three Crowns massif, just below the top of the Castle Hill with a height of 799 meters above sea level. This area had outstanding defensive values, in addition the castle was invisible from the valleys, and the forest growing there prevented the castle from being seen even from the surrounding hills, with the exception of hard-to-reach Czerteż Mountain.
A shield wall 1.2 – 1.6 meters thick was erected close to the summit of mountain, which ran around 90 meters, connecting two rock ridges. It secured the castle from the north, while from the south the steep slopes and escarpments of the upper part of the mountain were sufficient protection. The entrance leading through a small gate was located in the western part of the castle, and an additional, side gate operated at the eastern end of the wall, from where the path led to the Dunajec valley. Perhaps at the west gate there was a rectangular tower or building, after which relics of the barrel vaulted cellar has remained. A smaller building, 5 x 6 meters, was adjacent to the basement.
In the central and western parts of the castle, at least two buildings and a 4 x 6 meter square water tank adhered to the wall from the inside. The central building had dimensions of 2 x 4 meters, while the eastern one was 2.5 meters long and 2 meters wide. Near the wall there were probably also timber buildings. In addition, on the eastern side, where there is a chasm cut into the slope, bounded from the north by a slope, and from the south by a high rock wall, fragments of a stone wall were found, running perpendicular to the chasm. It is not known what function it performed.
Current state
Up to now, fragments of the shield wall, the outlines of the gate on the western edge of the wall, and the foundations and fragments of the walls of the two buildings have survived. Admission to the forested area of the castle is free. It is located in the Pieniny National Park, which is its main keeper and conservator.
bibliography:
Biała karta ewidencyjna zabytków architektury i budownictwa, Zamek Pieniny – ruiny, L.Książek, nr 4771 , Krościenko 2004.
Kocańda P., Badania archeologiczno-architektoniczne zamków Czorsztyn, Dunajec i Zamku Pieniny, Rzeszów 2012.
Krasnowolski B., Leksykon zabytków architektury Małopolski, Warszawa 2013.
Kubica E., Katalog zabytków wczesnośredniowiecznej architektury monumentalnej Małopolski, Rusi i Wołynia, „Materiały i Sprawozdania Rzeszowskiego Ośrodka Archeologicznego”, tom XVII, Rzeszów 1996.
Leksykon zamków w Polsce, red. L.Kajzer, Warszawa 2003.
Moskal K., Zamki w dziejach Polski i Słowacji, Nowy Sącz 2004.

