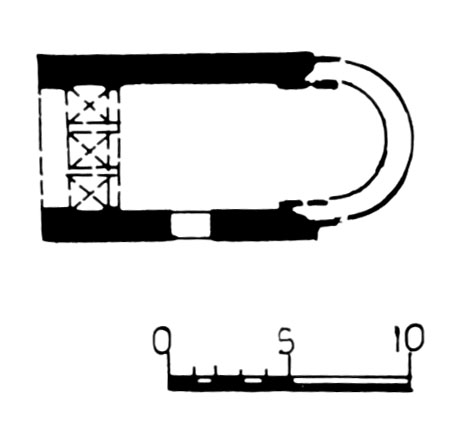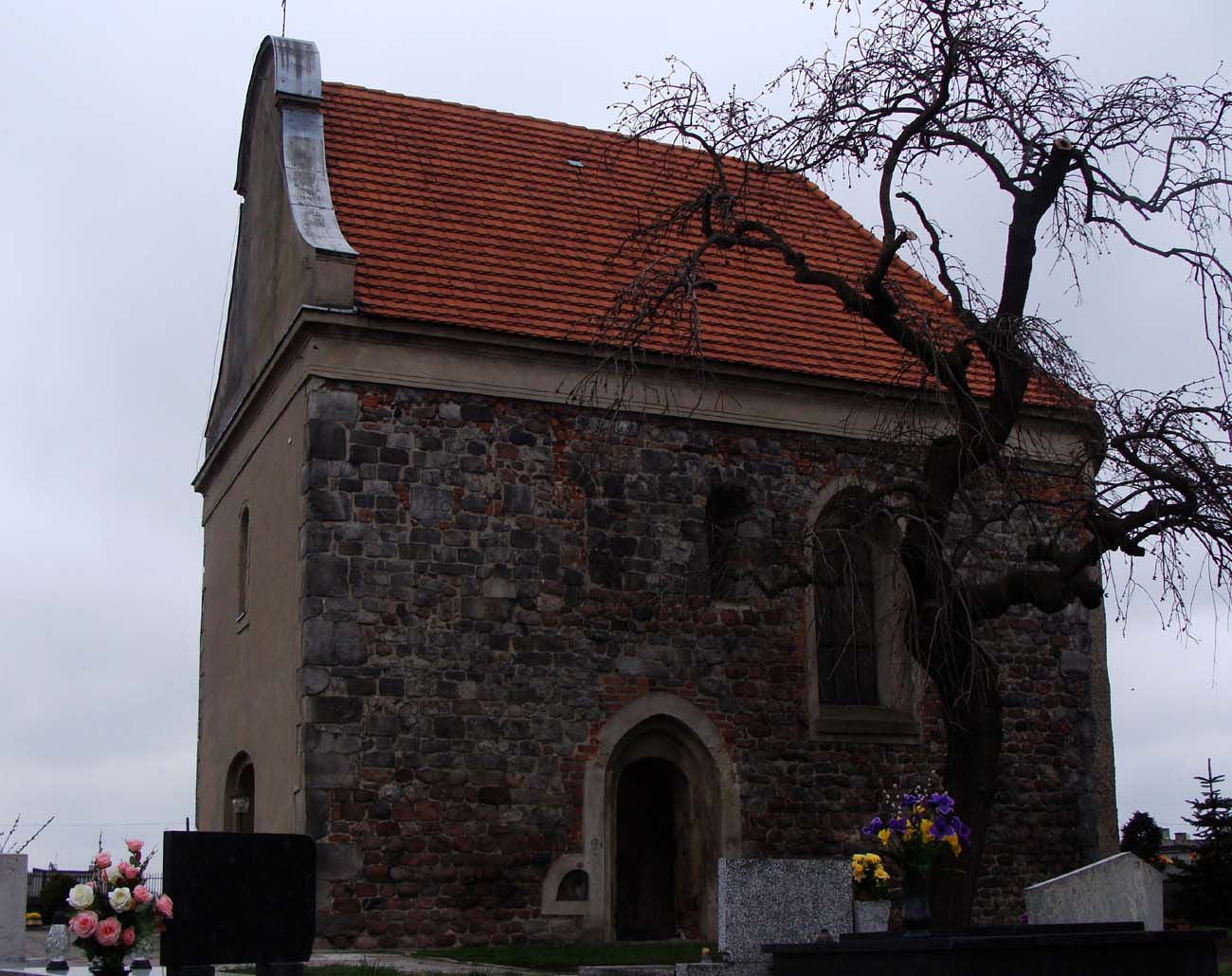History
Romanesque cemetery chapel of St. Giles was erected probably at the beginning of the 12th century or, possibly, judging by the St. Giles dedication, at the end of the eleventh century, when the cult of this saint gained popularity. According to tradition, its foundation was attributed to Prince Władysław Herman and his wife Judyta, while the second legend mentioned Piotr Dunin as the founder.
The church was to be renovated in 1440 by the Poznań bishop Andrzej of Bnin, but it is probably an error resulting from the incorrect reading of the date 1140 engraved on the stone, which was, however, made already in the early modern period. The renovation and reconstruction of the church was certainly carried out in 1605. The documents mentioned the church in Krobia in 1569 as a chapel.
In 1791 the church was destroyed by fire and for several years it became unprotected. It was not rebuilt until 1802, when a brick apse was added in place of the older presbytery, and the western facade of the church was crowned with a pseudo-Baroque gable. In 1913 and 1918, tombs were built that destroyed the entire eastern space of the church. The first restoration works took place at the church in 1929.
Architecture
The church was erected as an east-west orientated building, with a single nave measuring 9.3 x 5.5 meters, ended in the east with a short chancel and apse. Possibly, it could be a simple closure without the apse, then the church would be the oldest building with such a layout in Greater Poland region. The church was built of granite cubes with sandstone ashlar in the corners.
Originally, the church was illuminated by three small, splayed, semicircular windows, pierced in the southern wall. An additional Romanesque window was located in the northern facade of the nave, similar windows could also illuminate the chancel. In the Gothic period, a larger ogival window was additionally pierced from the south. The entrance to the church led from the south, where in the 15th century the older portal was replaced with a stepped, pointed entrance.
Inside the nave, in its western part, in the Middle Ages there was a gallery, vaulted with three square, groin bays, supported by two pillars and moulded corbels in the side walls. The upper floor of the gallery could be covered with analogous groin vaults. It would then be the only church in Poland with such a richly developed gallery, with small internal dimensions of the nave (about 5.5 meters wide and about 1.5 meters deep in the gallery space). The entrance to the first floor could be provided by timber stairs leading directly from the nave.
Current state
Numerous reconstructions largely obliterated the original character of the Romanesque building. The northern and southern walls of the nave and a short section of the chancel walls are preserved from the original medieval church. In the southern façade there are traces of three bricked up Romanesque windows and a Gothic window. The apse and the west facade are entirely early modern structures. The church functions as a cemetery chapel. Inside, the Romanesque granite baptismal font deserves attention.
bibliography:
Różański A., Jednoprzestrzenne kościoły romańskie z terenu Wielkopolski, Poznań 2010.
Świechowski Z., Architektura romańska w Polsce, Warszawa 2000.
Tomala J., Murowana architektura romańska i gotycka w Wielkopolsce, tom 1, architektura sakralna, Kalisz 2007.
Tomaszewski A., Romańskie kościoły z emporami zachodnimi na obszarze Polski, Czech i Węgier, Wrocław 1974.


