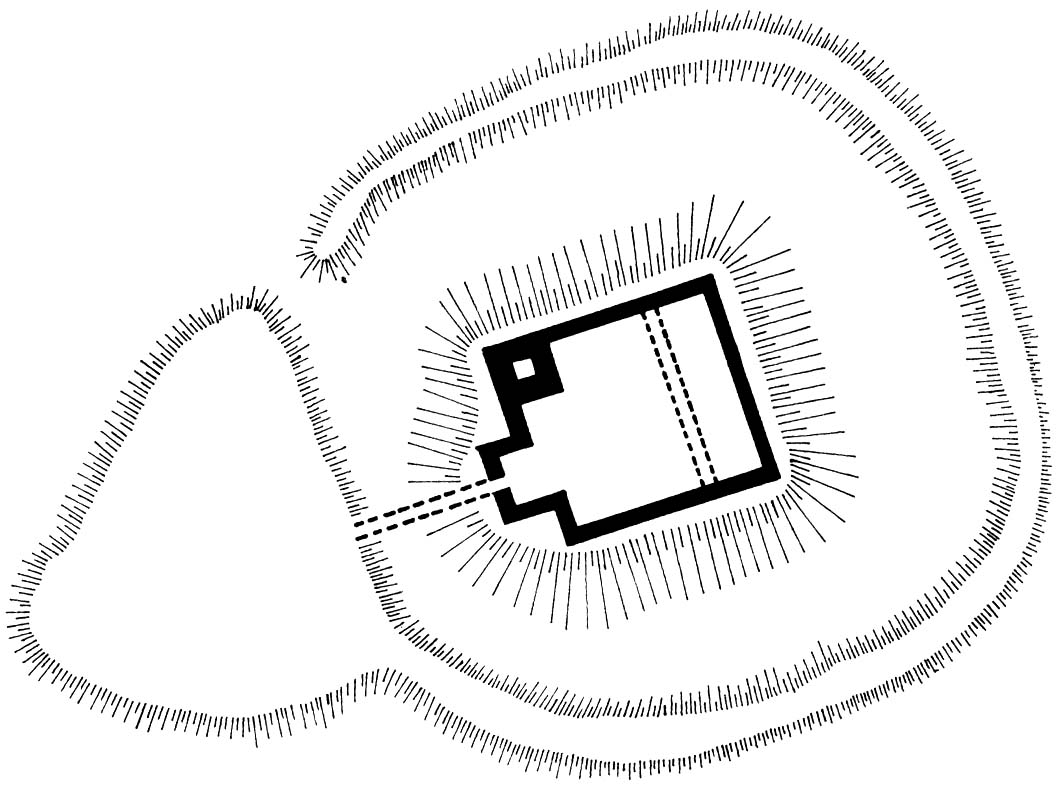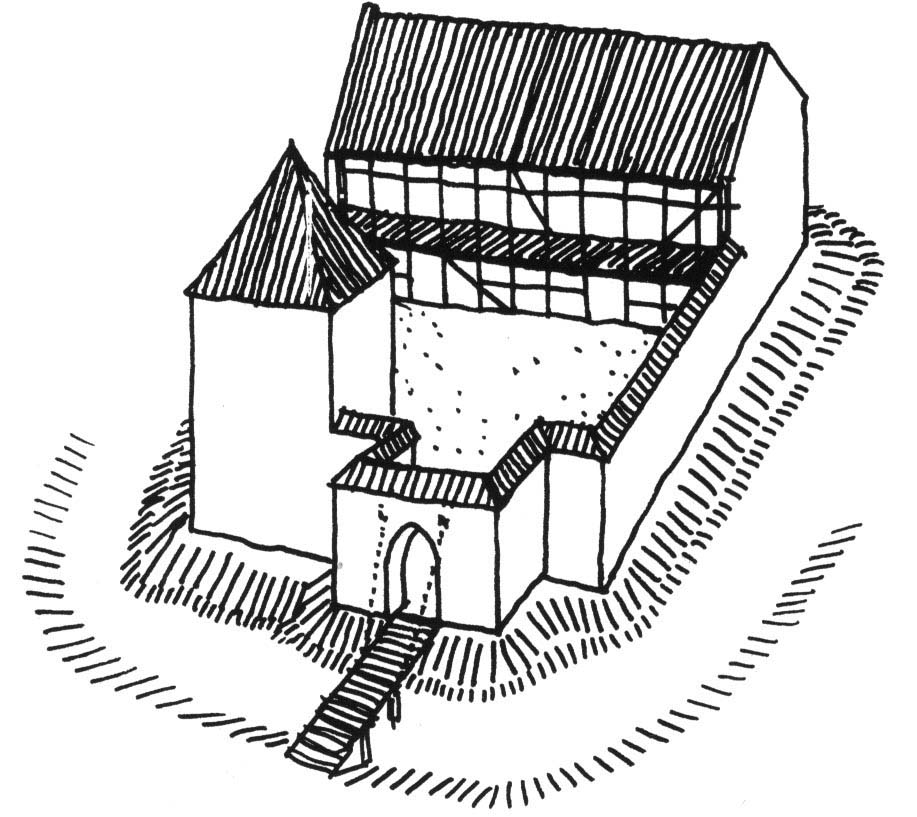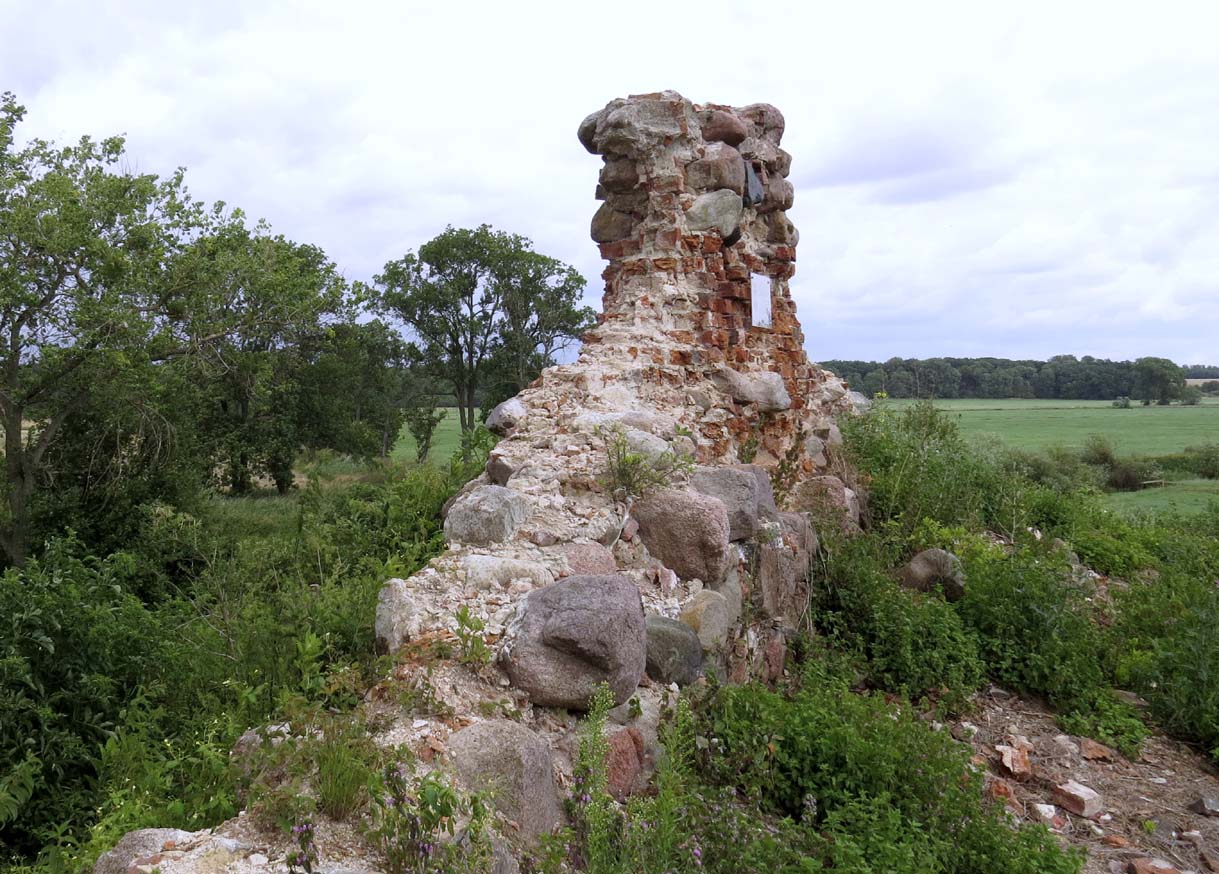History
Krępcewo was mentioned for the first time in written sources in 1248, when prince Barnim I recovered Stargard goods, transferred eight years earlier to pledge to bishop of Kamień. At an unknown time, the Wedel family settled in Krępcewo. Probably at the beginning of the fourteenth century, they erected the first, yet wooden castle, because in 1308 the Hasso and Ludolf brothers of Wedel family hosted margraves Waldemar and Jan in Krępcewo, together with a grand fellowship. Around 1315, Ludolf retreated from active political life and settled in Krępcewo, but the conquest of Pomerania, led by March, opened an opportunity of expansion to the east by the Krępcewo line of Wedels. Hostile actions of the Wedel against the prince of Szczecin provoked the retaliatory expedition of Barnim III in 1338, during which the castle was destroyed.
The brick castle was built by the Wedel family in the mid-fourteenth century. In 1375, it was listed among the 12 strongest castles of the family east of the Oder, next to the strongholds in Chociwel, Drawno, Ińsko, Krzywnica, Mirosławiec, Mielno, Santok, Świdwin, Tuczno, Wałcz and Złocieniec. Already, however, in the fifteenth century it began to decline and about 1500 it was abandoned.
Architecture
The castle was erected on a four meter high mound, about 40 meters from the Ina river bed. It was founded on a square plan with a side of about 30 meters and secured by a moat and an external earth rampart. The perimeter wall was built of bricks on a stone pedestal with a height of 4 meters. From the north-east to the wall adjoined the house, most likely closed from the courtyard side by the timber-frame wall. In the north-west corner there was a four-sided tower – bergfried, measuring 8.5 x 9 meters and a wall thickness of 2 meters. Inside, there was a small prison cell measuring 2.7 x 2.7 meters. Probably from the upper floor of the residential wing, through a porch in the crown of the northern wall, a corner tower was reached. It was the main element of the castle’s defense, flanking the gate and constituting the final shelter. From the south it was adjoined by a strongly protruding gatehouse of interior dimensions about 7 x 5.5 meters. It is also possible that the gatehouse was part of a rectangular residential tower, which was the first phase of the castle’s development. The gate would be than between this tower and the bergfrid tower in the corner.
On the western side of the castle, on the two-meter high elevation of the area, among the marshy meadows, there was an outer ward. Its shape was similar to a triangle with a 55-meter base bordering the castle’s moat. The earth rampart surrounding the moat of the castle was connected with the outer ward from the south, while on the northern side it was broken, which allowed to regulate the flow of water to the moat.
Current state
Only small ruins remain today. In the best condition are the remains of the tower preserved to a height of about 4 meters. Admission to castle area is free.
bibliography:
Leksykon zamków w Polsce, red. L.Kajzer, Warszawa 2003.
Radacki Z., Średniowieczne zamki Pomorza Zachodniego, Warszawa 1976.




