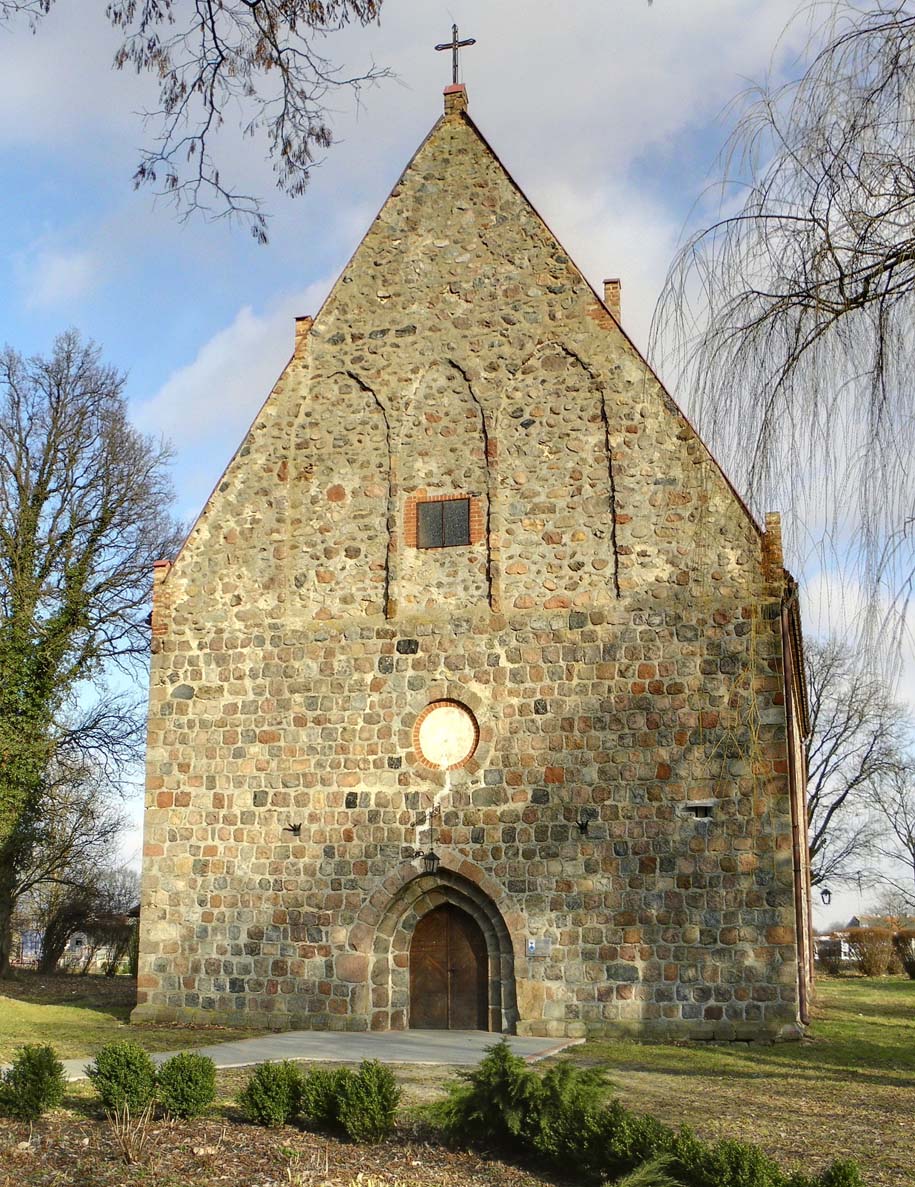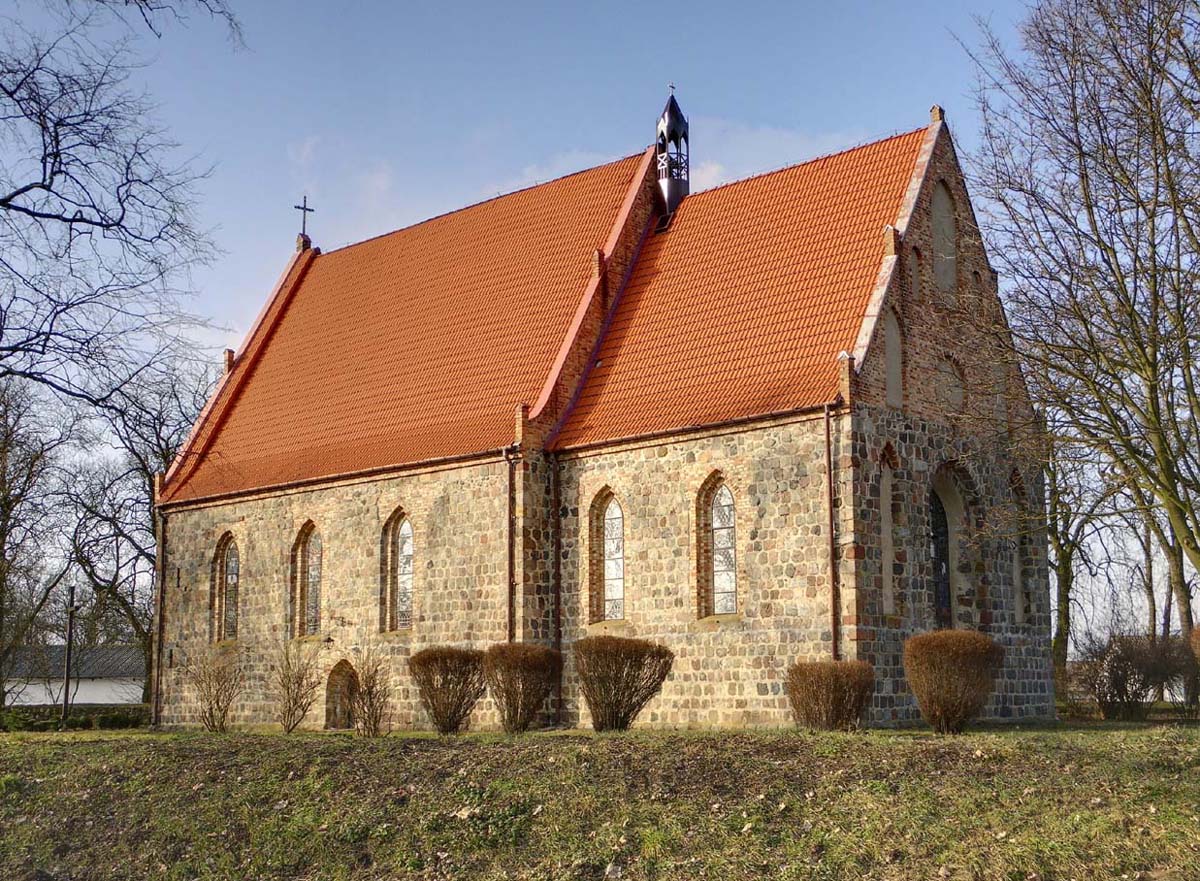History
The church in Krąpiel (Schonenberch in 1333) was erected at the end of the 13th or the beginning of the 14th century. In 1359 it was recorded that his parson was to be a certain Dietrich. The church was under the patronage of the mighty Wedel family, and later other owners of local goods. Perhaps it was the initiative of the Wedel family that in 1524 the church was repaired or rebuilt, the date of which was stamped on a roof flag. In the early modern period, repairs also had to be carried out, but they were not recorded in documents or chronicles. In 1945 the church was destroyed and burned down. As a ruin, it was taken over in 1974 by the parish in Pęzino, where the then parish priest Władysław Jackowski undertook the reconstruction of the temple in 1980.
Architecture
The church was built of 23 layers of granite stones, carefully hewn and arranged in the nave on a rectangular plan with dimensions of 17.6 x 12.2 meters. The rectangular chancel was smaller in width and length, and also slightly lower than the nave. The gables of the nave and the chancel, which was a rarity, were originally also made of stone, including panel decorations, although unlike the perimeter walls, an unworked stone was used.
The external façades of the church were smooth and devoid of buttresses. The walls were separated by windows, originally probably narrow, with pointed heads, splayed on both sides. An oculus was placed below the gable in the western wall of the nave. The western gable itself was decorated with blendes with pointed heads, arranged in an even row. The eastern gable of the chancel was decorated with pyramidal arranged blendes and one circular. The eastern wall of the chancel was arranged in an interesting way, decorated below the gable with narrow, pointed-arched blendes with an early Gothic tracery.
Entrances to the church led from the west, north and south. All of them had the form of stepped, pointed portals without ornaments, made of precisely fitted voussoirs. The interior of the church was not vaulted, it was probably covered with a wooden ceiling with an attic above. The nave and the chancel were separated by a pointed arcade.
Curent state
The church has kept the layout obtained in the Middle Ages, but unfortunately an ugly contemporary sacristy was attached to its northern wall of the nave and chancel. What’s more, the original stone eastern gable along with the blende decoration was replaced during the reconstruction with a new one, with the same layout, but made of bricks. The church’s window openings were probably enlarged in the early modern period, but all three entrance portals to the church have survived in their original state.
bibliography:
Katalog zabytków powiatu stargardzkiego, red. M.Majewski, tom 1, Stargard 2010.
Lemcke H., Die Bau- und Kunstdenkmäler des Regierungsbezirks Stettin, Der Kreis Satzig, Stettin 1908.



