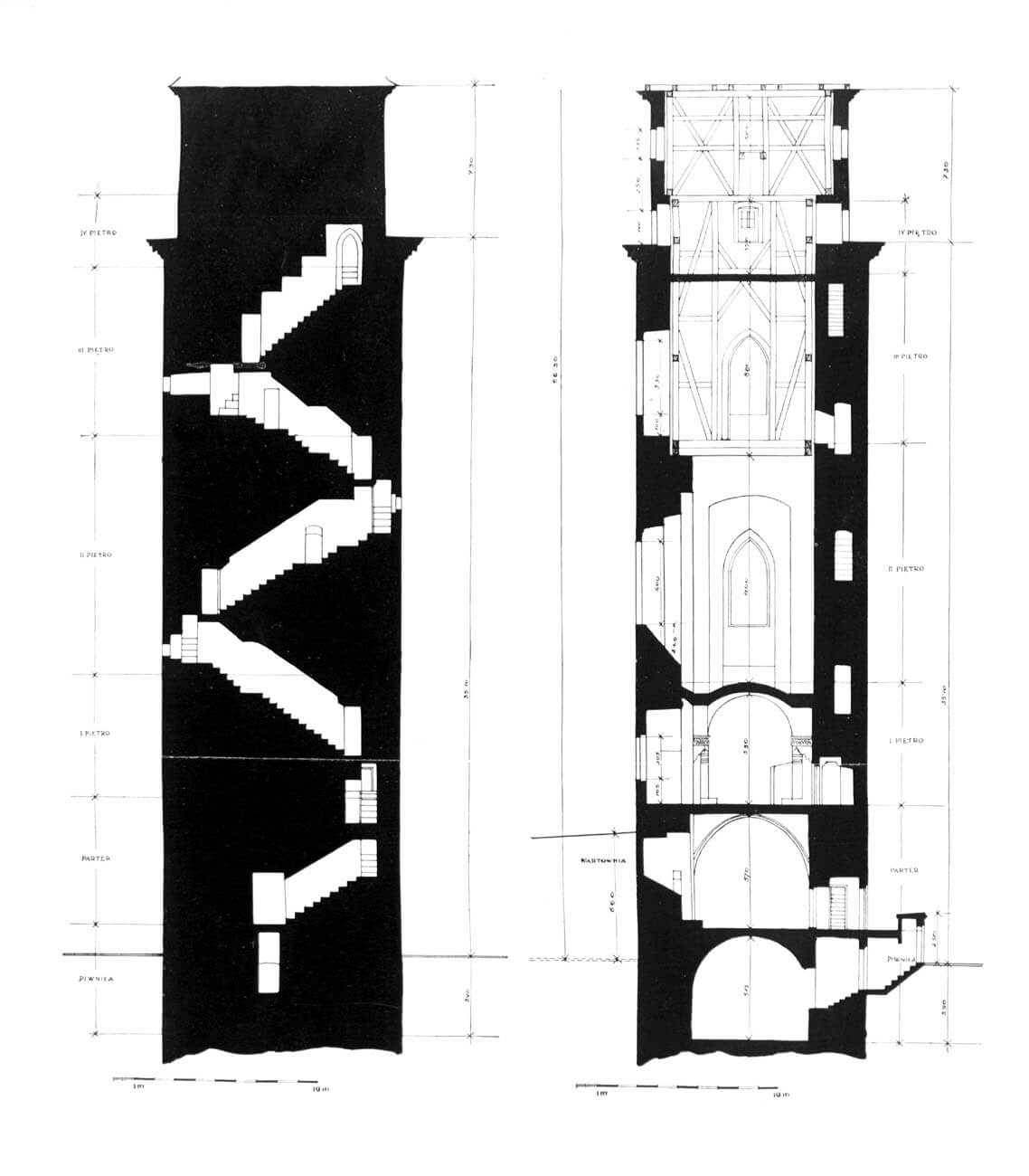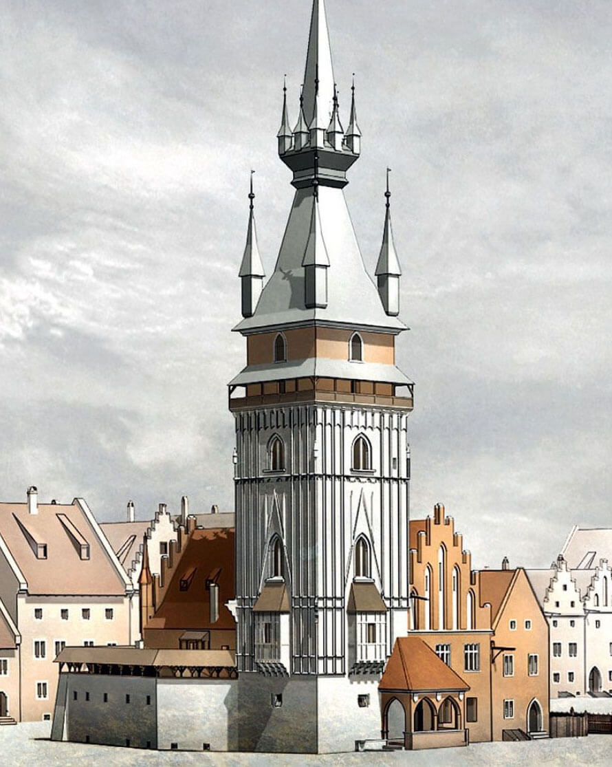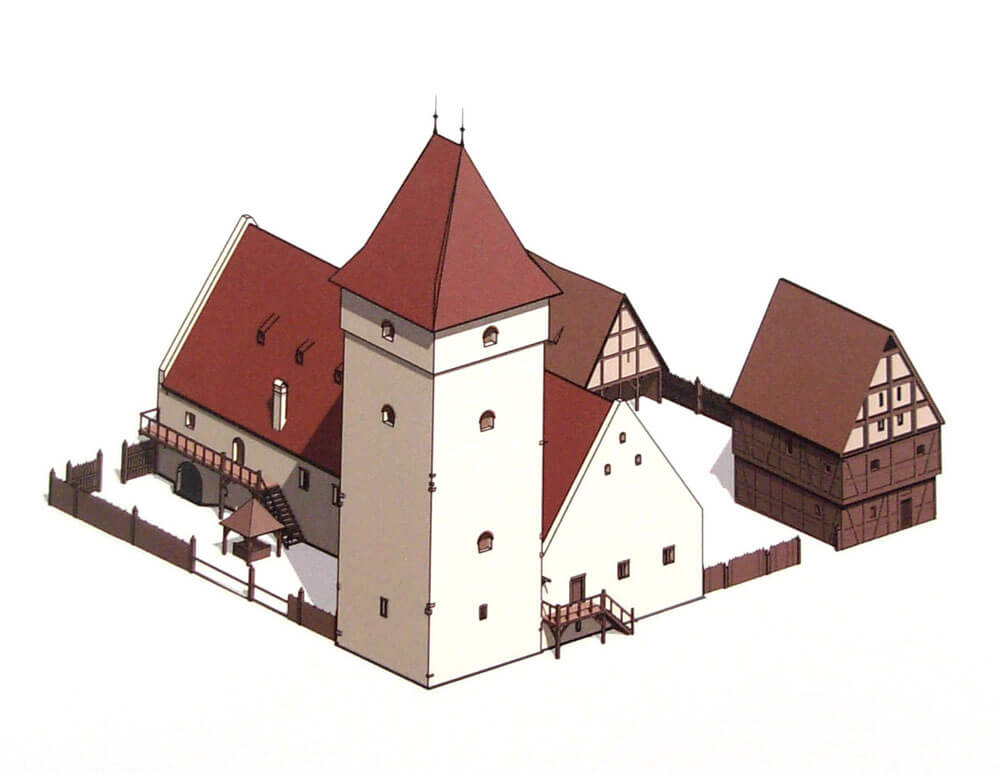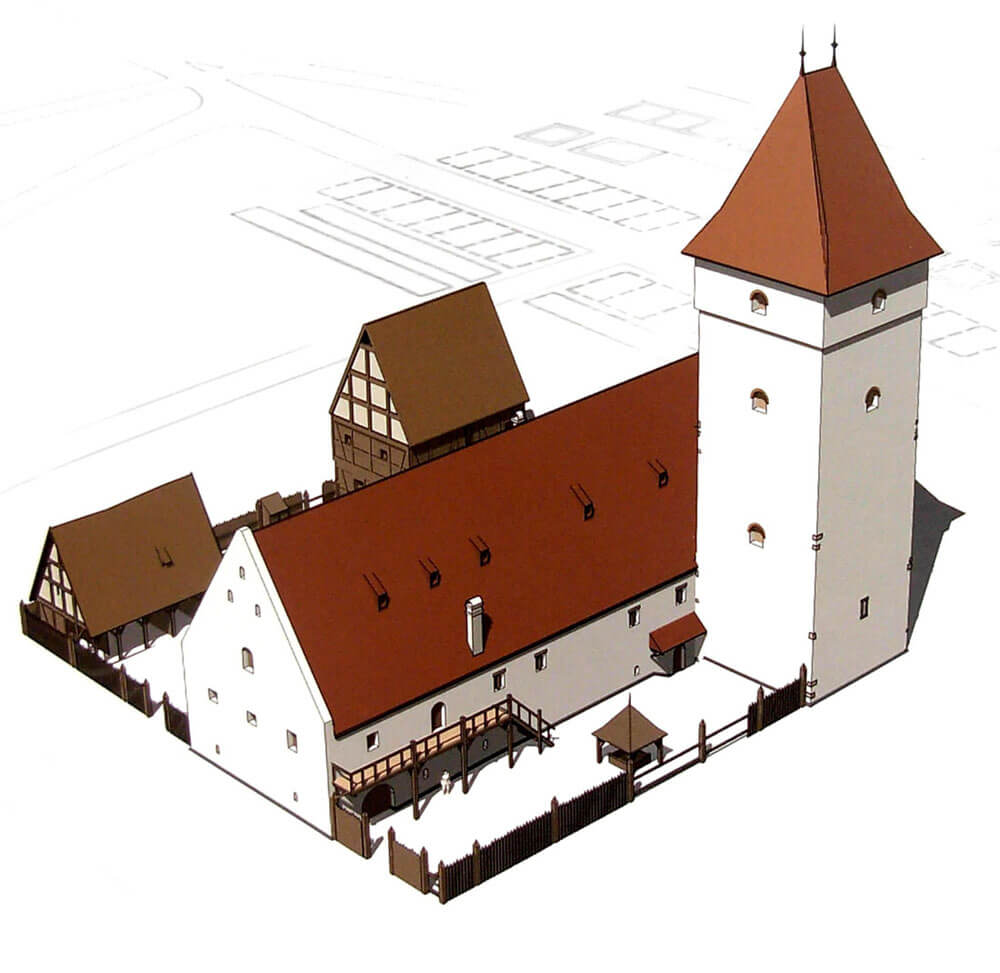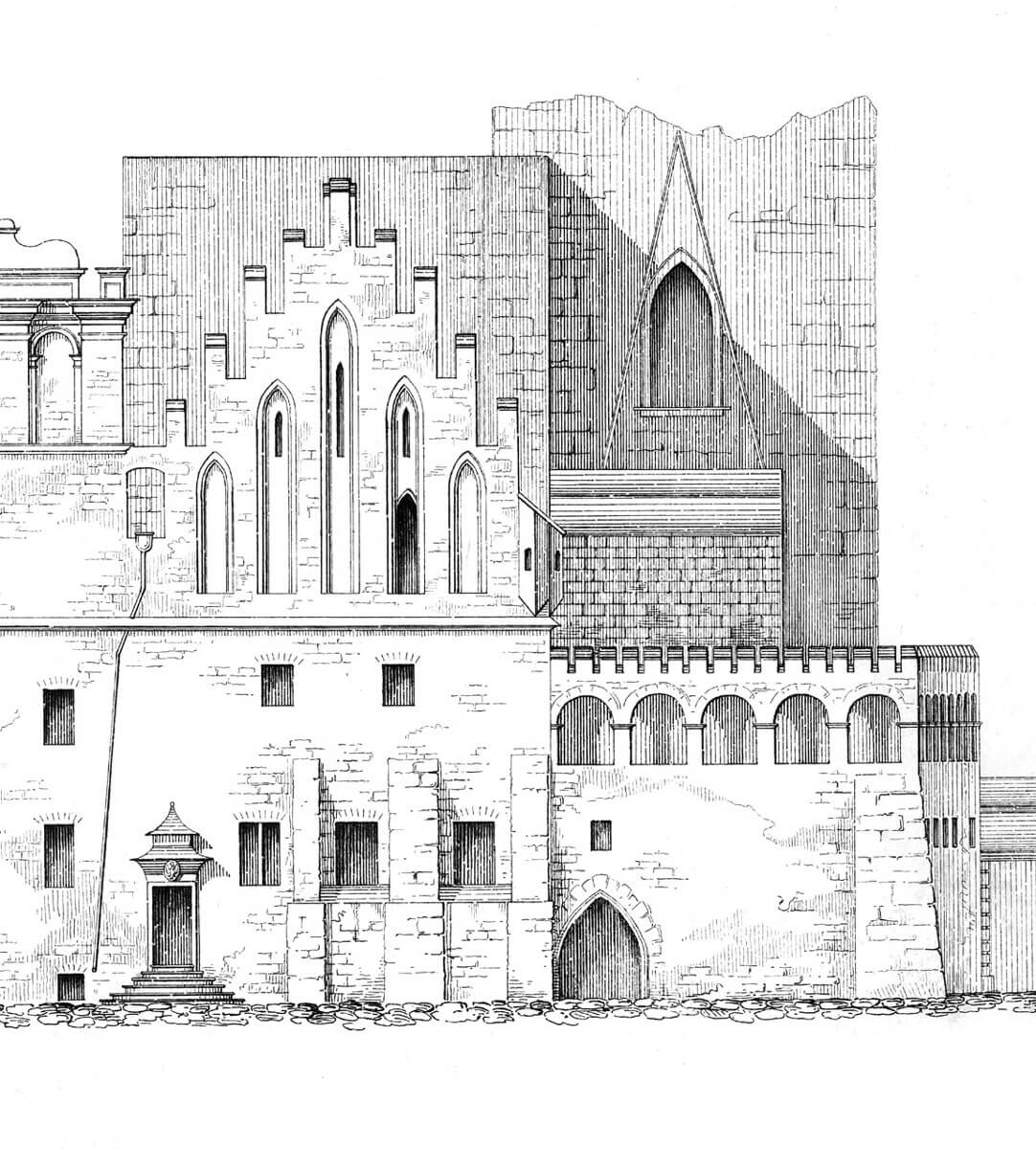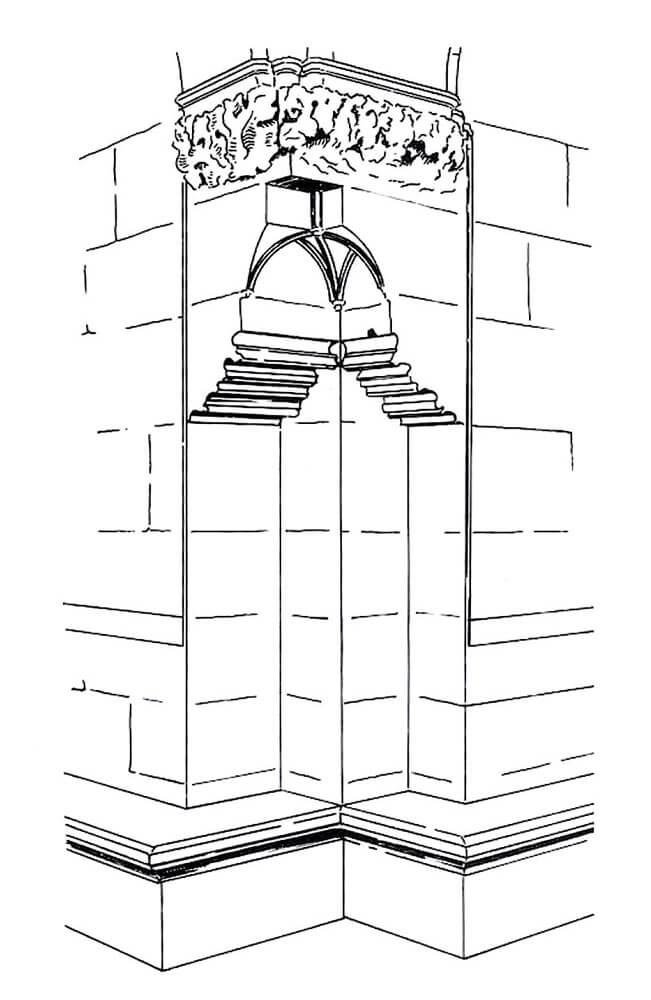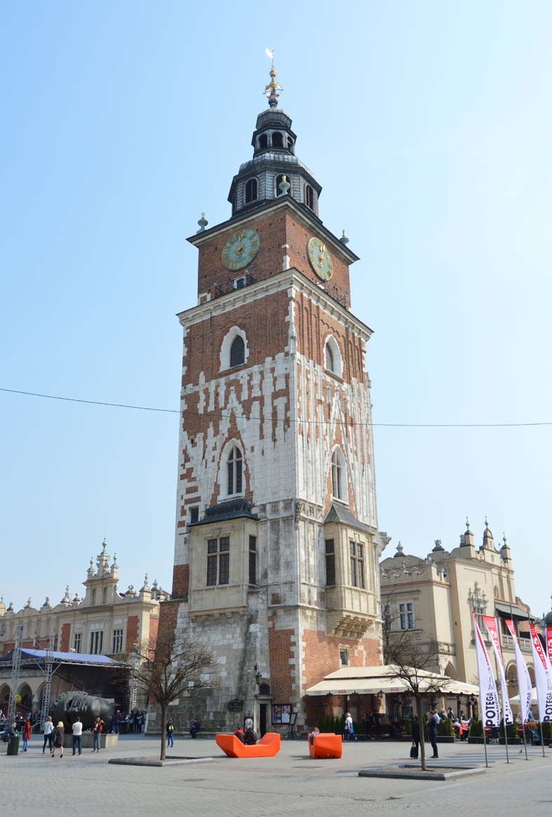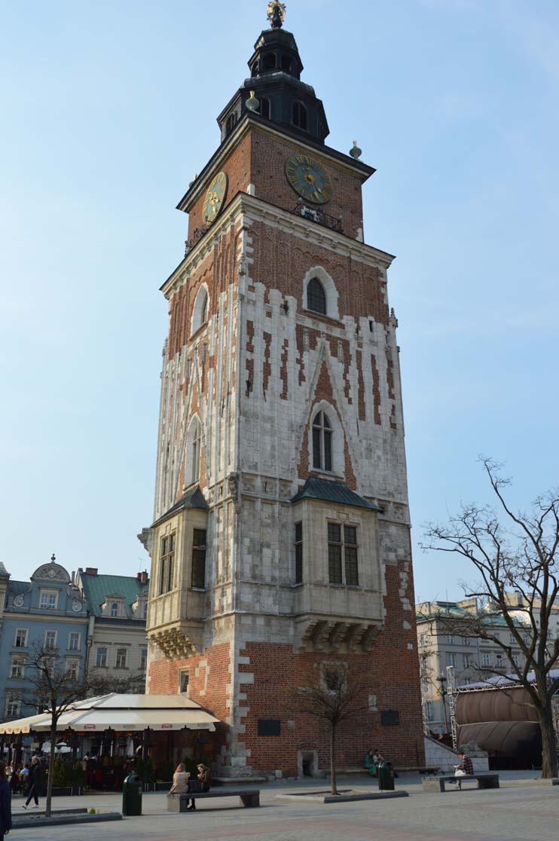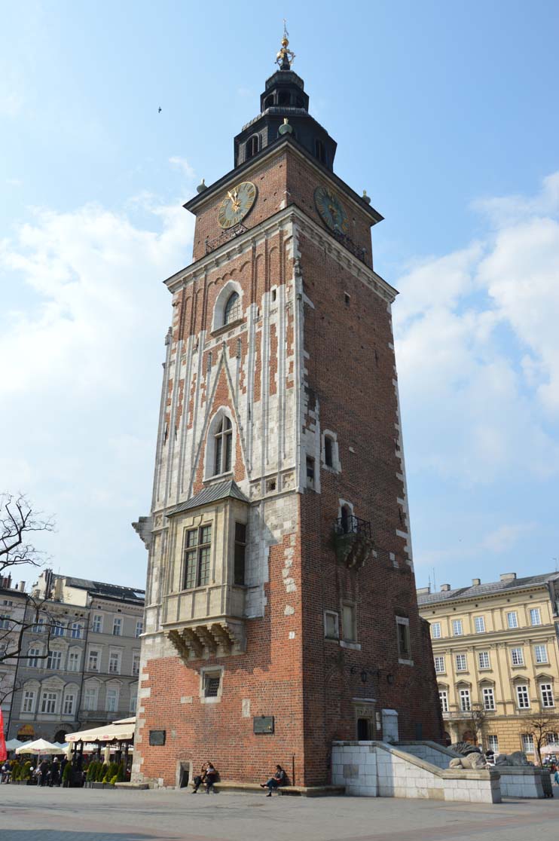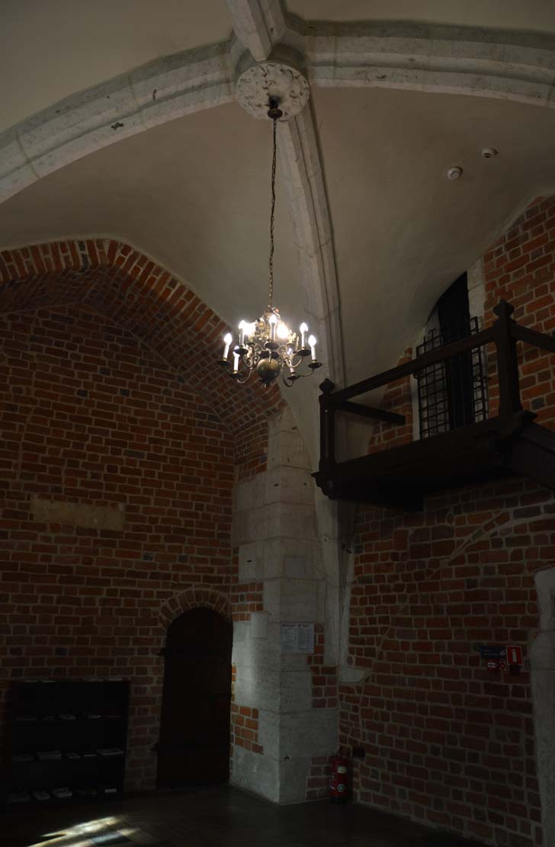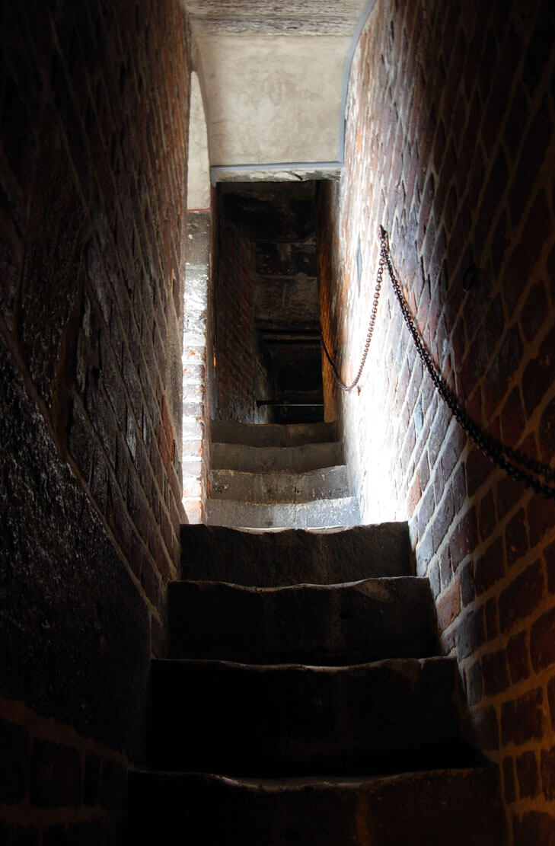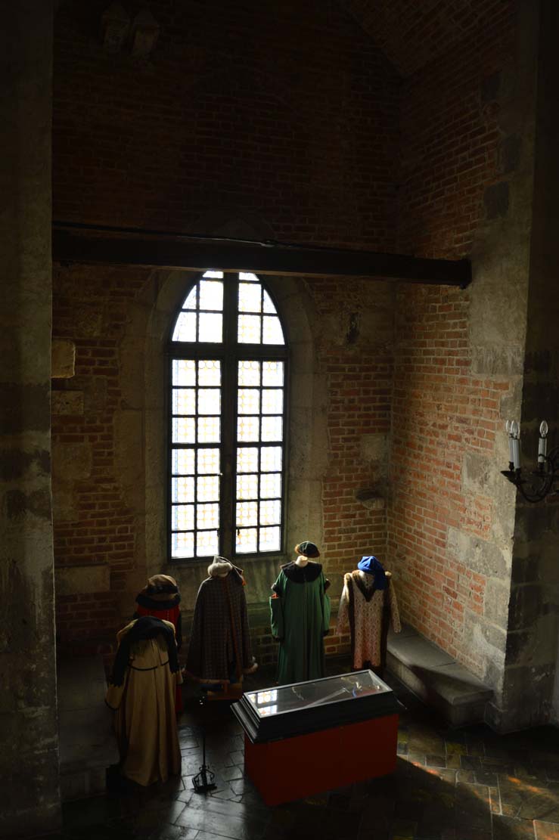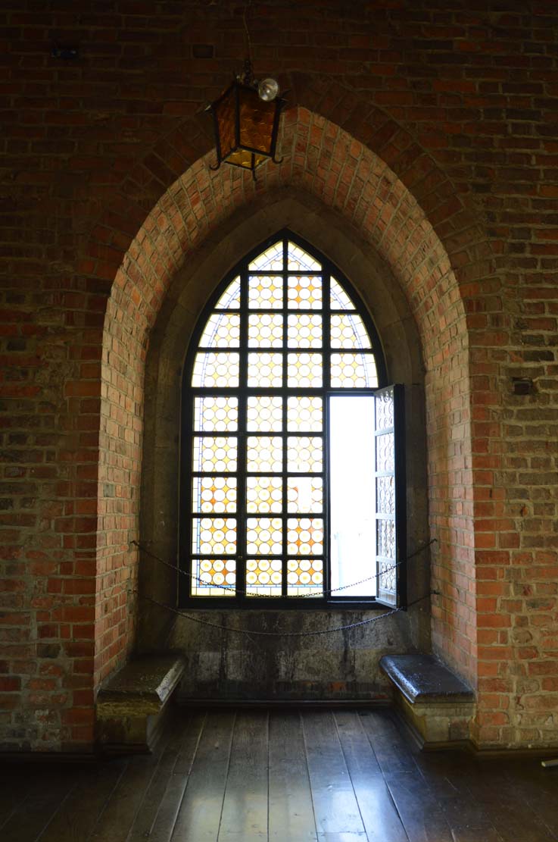History
In the first half of the 13th century, the city’s management structure was not yet fully formed. The city council and the judicial body – “ława” were subject to the authority of the mayor, which is why meetings were organized in his house on Bracka Street. Initially, the city chancellary was located there. However, soon, due to the emancipation of the council and the growth of its composition, there was a need to build a separate building for local government authorities. The Kraków town hall was erected at the beginning of the 14th century. The oldest record about it comes from 1316 („rathus”) and about the town hall tower from 1383.
In the second half of the 14th century, with the growing importance and wealth of the city, the town hall tower was rebuilt and raised, and the town hall building gained a third floor and richly decorated external elevations. In addition, in the years 1397-1399, a notary’s house was added to the town hall building. The construction works, carried out in the Gothic style, were completed between 1414 and the mid-15th century, when master Jan from Toruń was brought to finish the roof. The dates 1444 and 1472 placed in the ground floor of the town hall tower together with the stonemasons’ marks may have been related to the completion of some stages of the works.
Within the walls of the Kraków City Hall, the mayor was in office, the councilors met, and there was a jury court, a chancellery, an archive and a treasury. As the seat of the highest municipal authorities, a symbol of the city’s wealth and prestige, it also served a representative function and hosted many times kings, senators, townsmen and soldiers. Initially, the city council was composed of six people, later its composition was expanded to 24 councilors, although there were only eight officials, and the rest had to be satisfied with the status of representatives. In 1368, king Casimir the Great decided that the city council should be made up of representatives of both merchants and Cracovian guild members. In 1404, it was decided that the city council would consist of 23 councilors divided into three groups that will hold power in the city for three consecutive years.
In the cellars of the town hall a beer house was arranged. According to the current medieval customs and royal laws, drinks imported from outside the town could only be sold under the control of the city council. Beer was brought from Świdnica, from this comes the name Świdnicka Cellar. At the end of the fifteenth century, beer produced in Kraków was worse than Świdnica beer and the monastic beer from Kazimierz, so the demand for them decreased, as it grew for imported ones. The cellar was so infamous that in 1456 king Kazimierz Jagiellończyk deprived the councilors of the privilege of importing beer. It was not until 1501 that king Jan I Olbracht abolished ban and gave Kraków a monopoly on the sale of Świdnica beer.
In the 30s and 40s of the 16th century, the town hall was modernized in the Renaissance style with large windows in its eastern façade. In 1547, at the king’s order, the councilors built the so-called Kabaty, i.e. a prison for debtors and other minor criminals, while the courtyard between the Kabaty and the town hall was designated as the place of executions. In 1556, a fire seriously damaged the Gothic spire of the tower. Although it was soon restored, it was destroyed by another fire in 1570. A little earlier, in the years 1561-1563, a Renaissance granary was built on the site of the burnt stalls, into the body of which the Notary House and perhaps the house of lay judges were incorporated.
The early modern transformations of the town hall on a larger scale began in 1678, when the second floor of the town hall was built, and after a fire in 1680, which damaged the tower again. Six years later, it had to be propped up with a massive buttress from the west and the walls fastened with anchors. A new, Baroque helmet was also installed, replaced with another one in the years 1783 – 1784. During this period, a classicist guardhouse was erected adjacent to the town hall tower. In 1817, the city council decided to demolish the granary, but during the works the walls of the proper town hall were damaged, which was then also slighted. Conservation works on the tower were carried out in 1910, 1929 and then in the 1960s.
Architecture
The town hall was situated in the southwestern part of the market square. It consisted of a stone, initially two-storey, and later a three-story building erected on a rectangular plan with dimensions of 30 x 10 meters. In its interior there was a market hall on the ground floor and at the first floor, yet temporary rooms serving councilors. A town hall tower adjoined the building to the south-east. The space between the town hall and the tower was occupied by an internal courtyard, enclosed from the other two sides by a wall with a guard gallery and a prison. The building’s gables had blendes since the 14th century, and were decorated with pinnacles. Octagonal turrets were placed on the western corners, while an arcaded porch was added to the eastern corner.
The main entrance to the town hall was from the Cloth Hall side. Since the fifteenth century, it was preceded by a small annex from which one entered a sizable chamber serving as a waiting room, but also a place of court proceedings. The ground floor was also a room of the mayor and the most important chamber in the town hall, that is, the Hall of the Lords – the place of the city council, the magistrate court and the hosting of monarchs. In the Middle Ages, the Hall of the Lord was covered with a wooden ceiling, and its walls were decorated with paintings with biblical scenes and Latin inscriptions, reminding judges about the necessity of issuing just judgments. It was illuminated by three, originally ogival windows, overlooking the town hall courtyard. The second significant room was, also located in the ground floor, the Lay Judges Chamber. On the first floor, there was the Judicial Chamber, the apartment of the superior of the service, the Chancery (the seat of the writer) and the chapel. There were city books in the Chancery and a well-educated writer ran the entire city administration.
The town hall tower was built on a square plan of stone blocks and bricks. At the end of the Middle Ages, it had four floors and basements, altogether 40 meters high to the level of the former guard porch. The three walls of the tower from the end of the 14th century or the beginning of the 15th century were decorated with stone cladding with wide, vertical tracery in the shape of rectangles and, what is characteristic, and at the same time expressive, triangles. The intersecting divisions formed square panels on which between the second and third floors, decorative quatrefoils were carved. The richest decoration was on the second floor, which was equipped with bay windows on the eastern and southern facades (there is no certainty whether there was a bay window on the west side). At the corners of this floor were placed huge, deeply cut corbels, supported on stone heads. The corners of the tower were also equipped wit shafts on which canopy niches were hung at the height of the fourth floor. Probably originally there were limestone statues in them. The prototype of late-Gothic façades with stone cladding in Kraków was the nave of the Wawel cathedral, where such innovation was introduced between the second and third bays.
Inside the tower in the lowest, underground floor, originally in the north-east corner there was a beer house called Świdnicka Basement and a prison. In the ground floor there was a room that originally served for storing the treasury and insignia of councilors. Its area of 36 m2 was covered with a rib vault fastened by a large round boss with a plastic, corrugated leaf decoration and was illuminated from the east and south by two small windows with stone cladding. A narrow and steep staircase with 110 stone steps led to the upper rooms of the tower. Originally, they were only used by servants and trumpeters, as the upper floors could also be accessed through the rooms of the town hall building. The room on the first floor received a rib vault and large window bay windows, while the room on the second floor was covered with a wooden ceiling and illuminated with three pointed windows.
The interior of the exceptionally decorative and sophisticated first floor was similar to a Greek cross. In its lower part there was a stone bench running along all the walls. Very rich decoration was arranged in the corners of the central part and on capitals suspended on the walls of rectangular bay niches. In the corners of the room there were four stone pillars, on which two great corbels with deep cut mouldings were hung. The free space between these corbels was closed at the top with a miniature cross-rib vault, originally devoid of one of the ribs, so that you can see the cross-section of the small boss. This construction carried a flat, sculptural block that served as a capital, supported by wide and massive arch bands connecting the corners. The upper part of each of these capitals received a moulded cornice, cut at corners, where it turned into miniature corbels, on which the ribs of the vaults rested, once covering individual parts of the room. Capitals were decorated with floral motifs, a unique place had only the decoration of the capital in the southwest corner, distinguished by its artistic class and containing a small figural motif. In addition, among the plant decorations, a head with a low forehead, caricature of eyebrow arches, a very wide and flat nose, as well as equally wide mouth and pointed, widely spaced ears, from which a fancy crest grows, is visible.
Unfortunately, the function of the room at the first floor of the town hall tower is unknown. The small size and location gave this room an exclusive character. Certainly it did not have any utility functions. The unusual architectural program, the presence of bay windows as well as the sculptural decoration allow to guess that the interior had a representative nature, most likely of a public character, as indicated by stone benches placed by the walls, enabling participation in meetings or councils. Perhaps the room was also used as a chapel, after bringing a portable altar.
Current state
Today, the only remnant of the medieval Kraków town hall is the Gothic tower. The bay windows on its walls to the east and west are a modern creation from the 1960s. The top of the tower is early modern, and the vault on the first floor is reconstruction. Some of the damaged architectural details were also replaced. As the seat of the branch of the Historical Museum of the city of Kraków, tower is open to the public. There are exhibits on the history of the city. In the basement there is “Scena pod Ratuszem”, that is Kraków theater. Opening times can be checked on the official website of the museum here.
bibliography:
Architektura gotycka w Polsce, red. M.Arszyński, T.Mroczko, Warszawa 1995.
Firlet E., Opaliński P., Cracovia 3d, Via Regia – Kraków na szlaku handlowym w XIII-XVII wieku, Kraków 2011.
Grabowski M., Wieża ratuszowa, Kraków 2008.
Komorowski W., Sudacka A., Rynek główny w Krakowie, Wrocław-Warszawa-Kraków 2008.
Kracik J., Rożek M., Hultaje, złoczyńcy, wszetecznice w dawnym Krakowie, Kraków 2010.
Krasnowolski B., Leksykon zabytków architektury Małopolski, Warszawa 2013.
Marek M., Cracovia 3d. Rekonstrukcje cyfrowe historycznej zabudowy Krakowa, Kraków 2013.
Opaliński P., Rekonstrukcja cyfrowa infrastruktury architektonicznej Rynku krakowskiego w XIV i XV wieku, “Krzysztofory”, nr 28, część 1, Kraków 2010.
Walczak M., Przyczynek do badań nad wieżą ratuszową w Krakowie, “Folia Historiae Artium”, Seria Nowa, t. 12, 2009.



