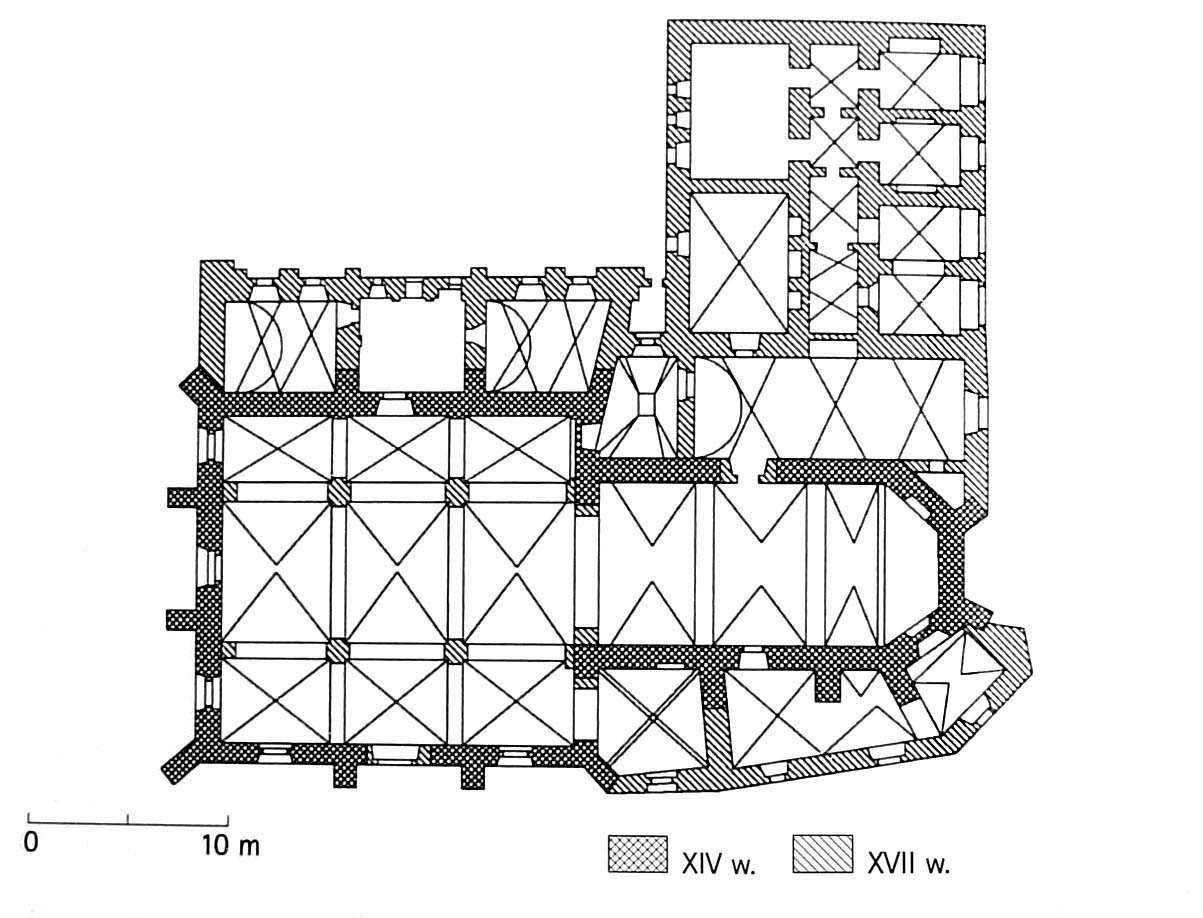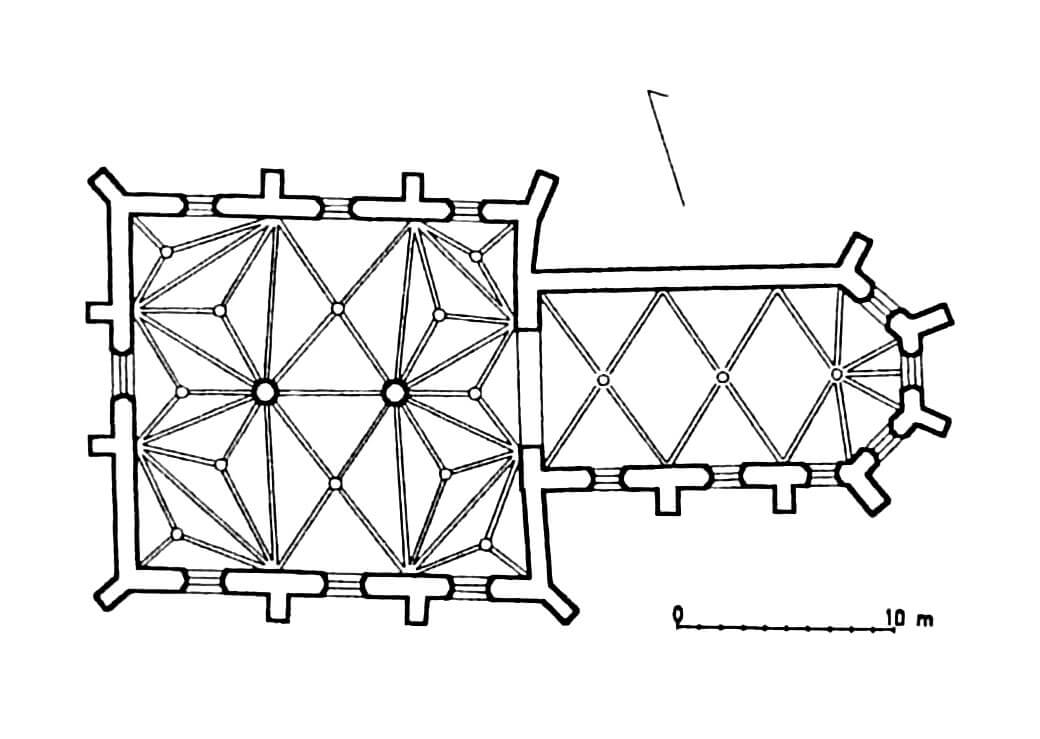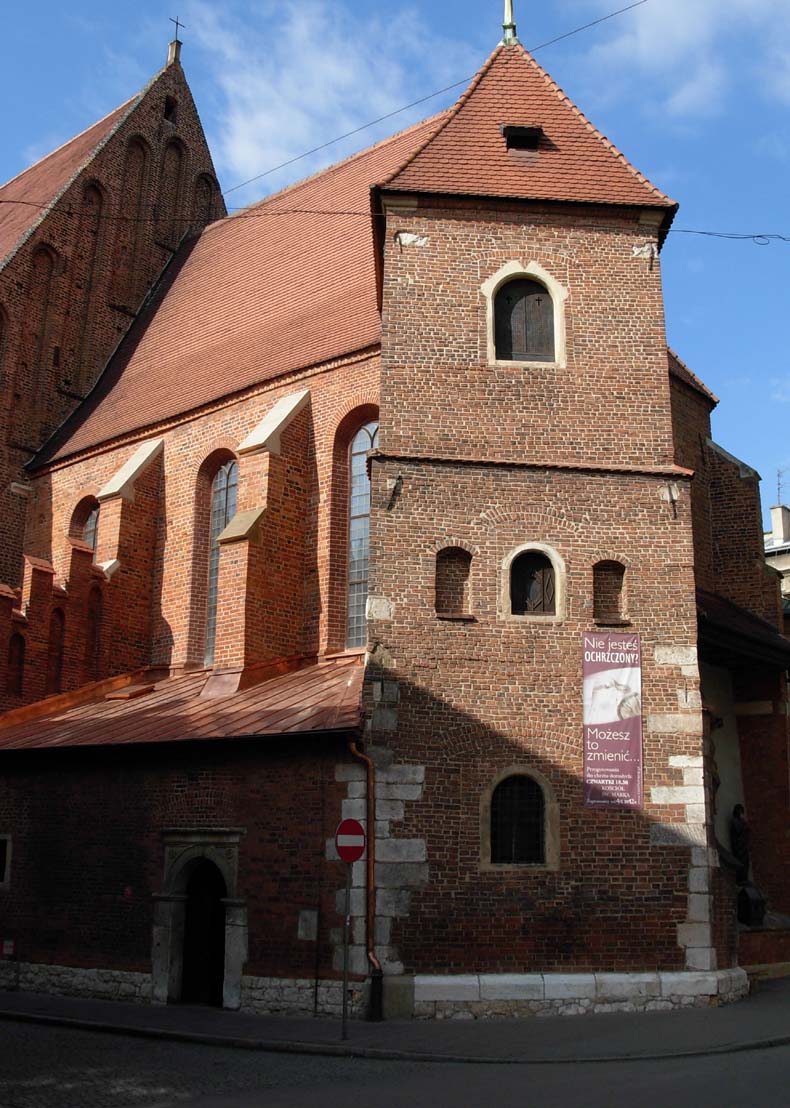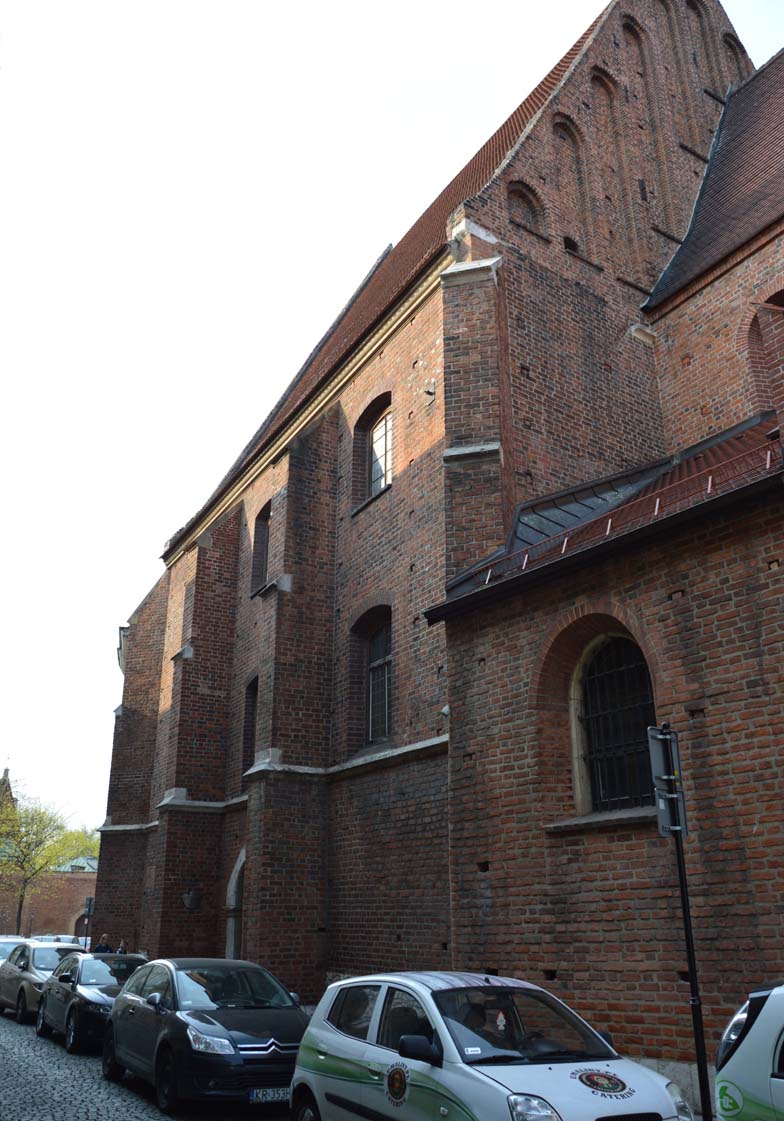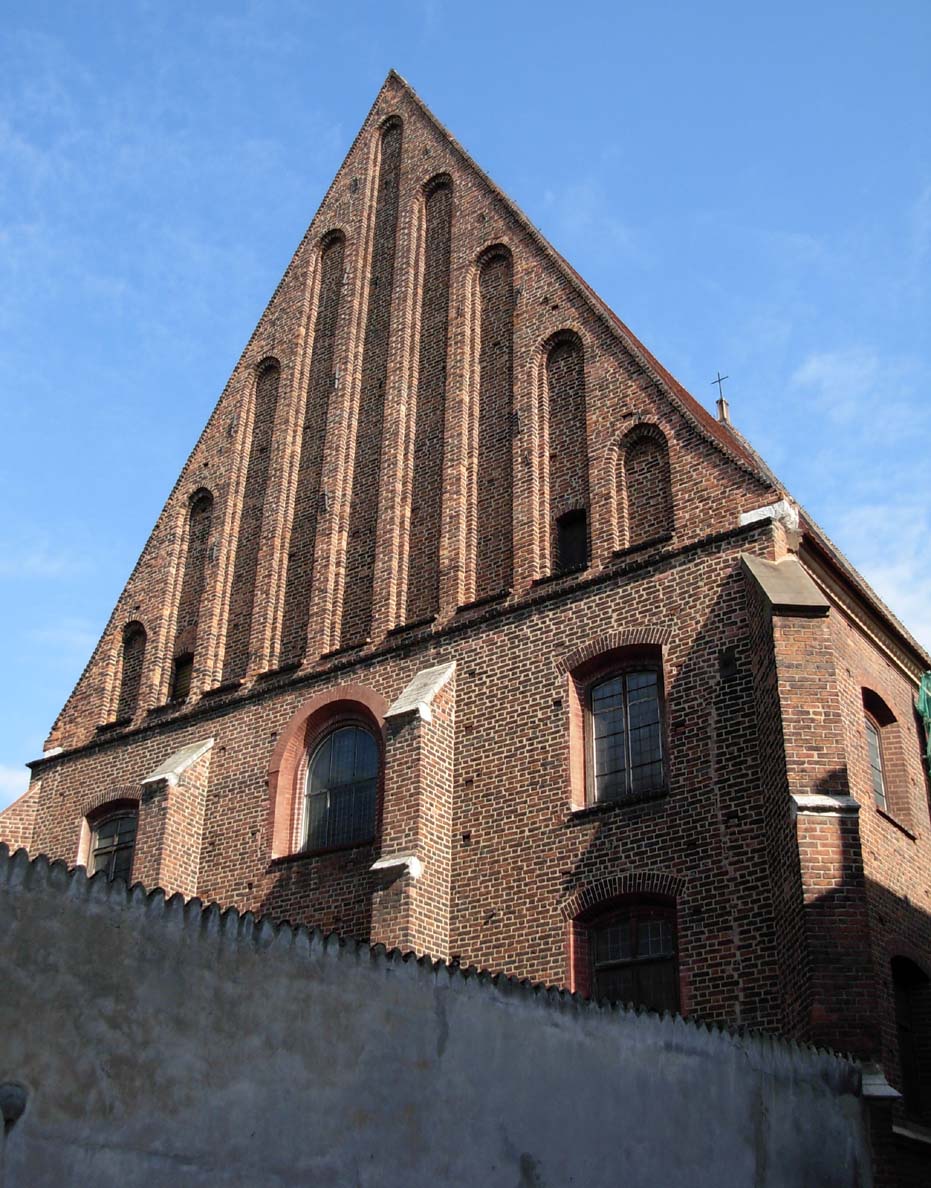History
The church of St. Mark was founded in 1263 by Prince Bolesław the Chaste for the canons of the the rule of St. Augustine, brought from Prague six years earlier, who in Poland were called “Marks” after the name of the church’s patron or the “Horners” from the shape of hats worn by monks, and in the Bohemia Cyriacs. Until 1470, with a break for the Hussite wars, Prague was the seat of the superior order, and close relations existed between the monasteries in Kraków and Prague (located at the church of the Holy Cross).
The construction of a brick church began at the end of the 13th century or at the beginning of the 14th century with the erection of the chancel, and continued in the first quarter of that century. The church was already mentioned in the bull of Pope Boniface VIII of 1295, and it appeared in the city books of Kraków for the first time in 1306. Work on the nave, probably due to the poverty of the canons, was delayed. It was only in 1397 that the monastery’s prior, Jan Bozemiecz, concluded an agreement with the master carpenter, Kuncze Glocke, for the construction of the church’s roof. The nave was certainly completed until 1410, when it was recorded in connection with the burials of confreres there.
White canons were focused on pastoral work, which soon, after settling in Kraków caused a conflict with St. Mary’s parish. In 1330 it ended with a settlement signed by the prior Poczoldus, which forbade the celebration of the sacraments against parishioners, but gave the canons the right to bury the dead in the church of St. Mark. The canons could fully carry out their pastoral work only from the end of the 14th century as part of the Christianization of Lithuania, which was strongly supported by King Władysław Jagiełło. The congregation of Kraków canons entered a period of prosperity, confirmed by various foundations and the expansion of the modest church. The Kraków monastery became the mother for the priories in Lithuania, and from 1470 it had the rank of the highest monastery of white canons, in which general chapters were held.
In 1494, the church and the nearby monastery were destroyed by a fire, from which only the chancel survived. Reconstruction began very quickly the following year and continued in 1496. Subsequent fires destroyed the church in 1528 and 1589. After 1528, the gables were probably built, and after the second fire, the church was completely renovated and rededicated in 1594. In 1617, a belfry tower and a porch next to it were added. In the first half of the 17th century, the interior of the church was completely modernized, the nave was rebuilt into a three-aisle and the chancel was rebuilt. At the beginning of the 19th century, the church and monastery were taken over by the Austrian government and turned into a house for retired priests. In the years 1972-1974 the church underwent a thorough restoration.
Architecture
From the fourteenth century, the church consisted of a three-bay and two-aisle, hall nave on a square-like plan and an elongated chancel with a three-sided closure on the eastern side. The foundations and the high pedestal of the chancel were built of unworked stones, while the higher parts were made of bricks laid in the Flemish and monk bond (the latter was already disappearing in Małopolska region in the first half of the 14th century). The stone pedestal of the chancel was exceptionally high, as it was much higher than the window sills. The nave was built in a different system of walls (Polish bond) with a lower stone part, reaching about 1.5 meters.
Outside, the nave and chancel were clasped with buttresses, and at the top they were covered with gable roofs with ceramic tiles, with the roof above the nave higher, with triangular gables decorated with high, lancet, pyramidally arranged blendes. At the height of the aisle’s window sills, there was a stone dripstone cornice. Only the western wall, facing the monastery plot, was deprived of it, and thus poorly treated. The entrances were located in the central bays of the nave, with the main portal on the south side. It was pointed, moulded with shafts and concaves.
Inside, the nave was divided into two aisles with two pillars, with both pairs of buttresses placed on the line of the pillars. Therefore, it is likely that the central bays were covered with a cross-rib vault with four support points, which were at the pillars from the inside, and at buttresses from the outside. In the eastern and western bays, the vaults were probably based on three points of supports. The chancel was originally covered with a cross-rib vault over two rectangular bays and a multi-section, rib vault over the eastern closure. The ribs fell on rounded shafts with stripes in the center.
In the 17th century, a tower – belfry was attached to the chancel from the south-east, housing the chapel of the Mother of God on the ground floor, adjacent to the west with the porch and the 16th-century chapel of St. Sophia. Despite the late date of construction, the tower strongly referred to the Gothic style. On the northern side of the chancel, from the moment of its erection, there must have been monastery buildings or a vestry, which would be indicated by the lack of buttresses. From the west, the church was adjacent to the cemetery.
Current state
As a result of numerous fires and reconstructions, from the outside the church retained only generally the Gothic shape, distorted by the puncture of early modern windows. It is worth remembering that the current proportions of the buildings are different from the original ones, because the surface of today’s streets is 2 meters higher than in the Middle Ages. The interior of the church was also made Baroque. It is not available to visitors on a daily basis. On the outer wall of the chancel from the east, there are late-Gothic sculptures from around 1500, while in the southern aisle, a partially preserved Gothic portal was discovered, now bricked up. On the west side, the late Gothic gable of the nave has survived, and the eastern gable, decorated with blendes, is also visible.
bibliography:
Goras M., Zaginione gotyckie kościoły Krakowa, Kraków 2003.
Krasnowolski B., Leksykon zabytków architektury Małopolski, Warszawa 2013.
Studia z dziejów kościoła św. Marka w Krakowie, red. Z.Kliś, Kraków 2001.

