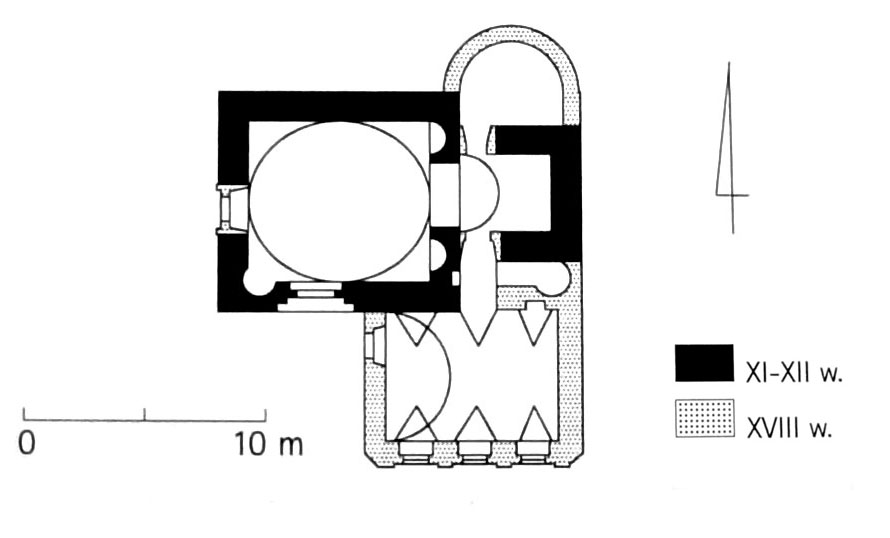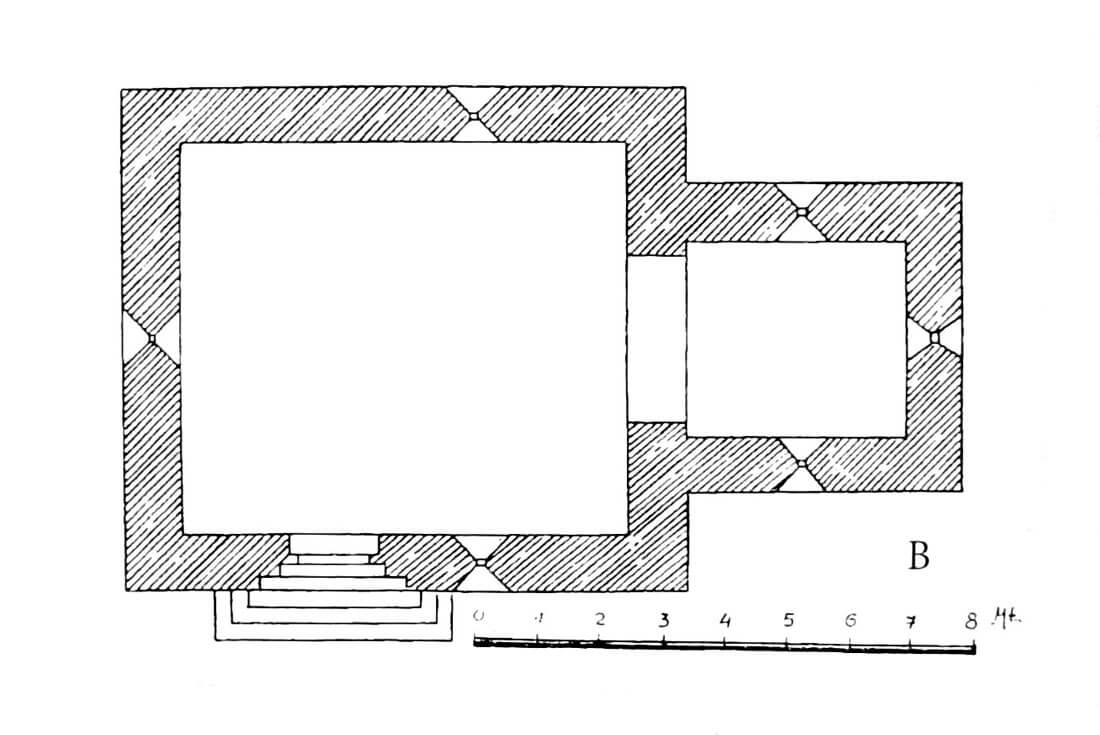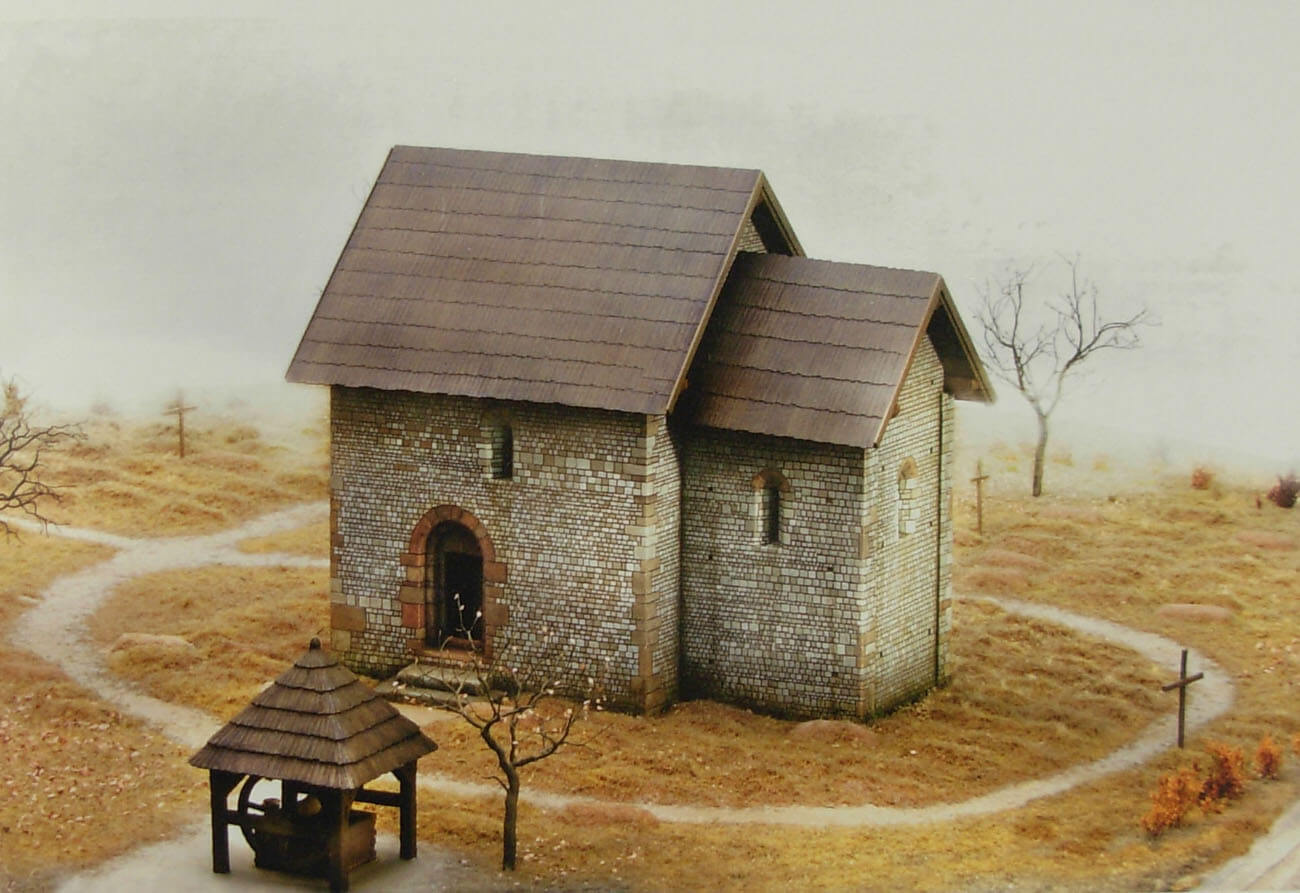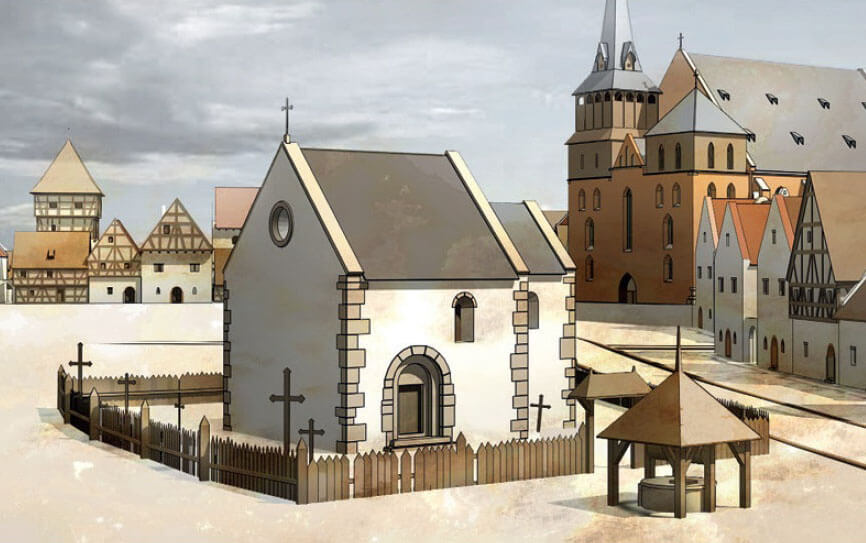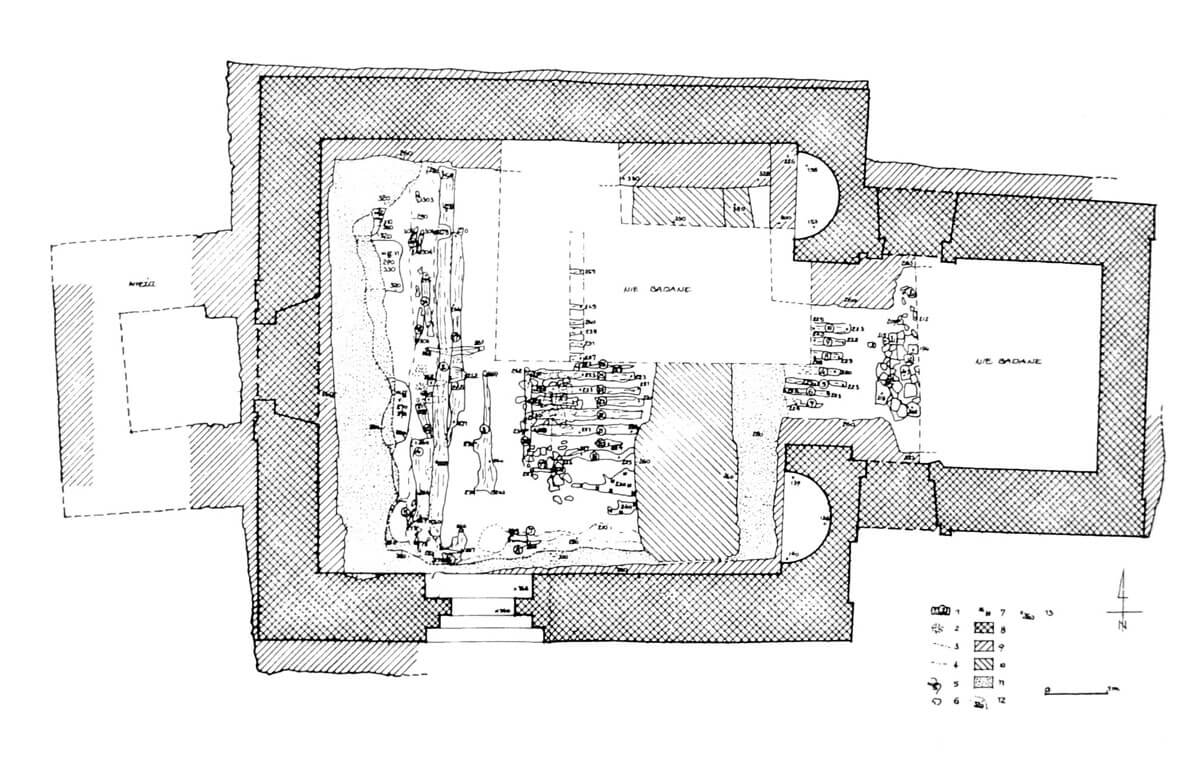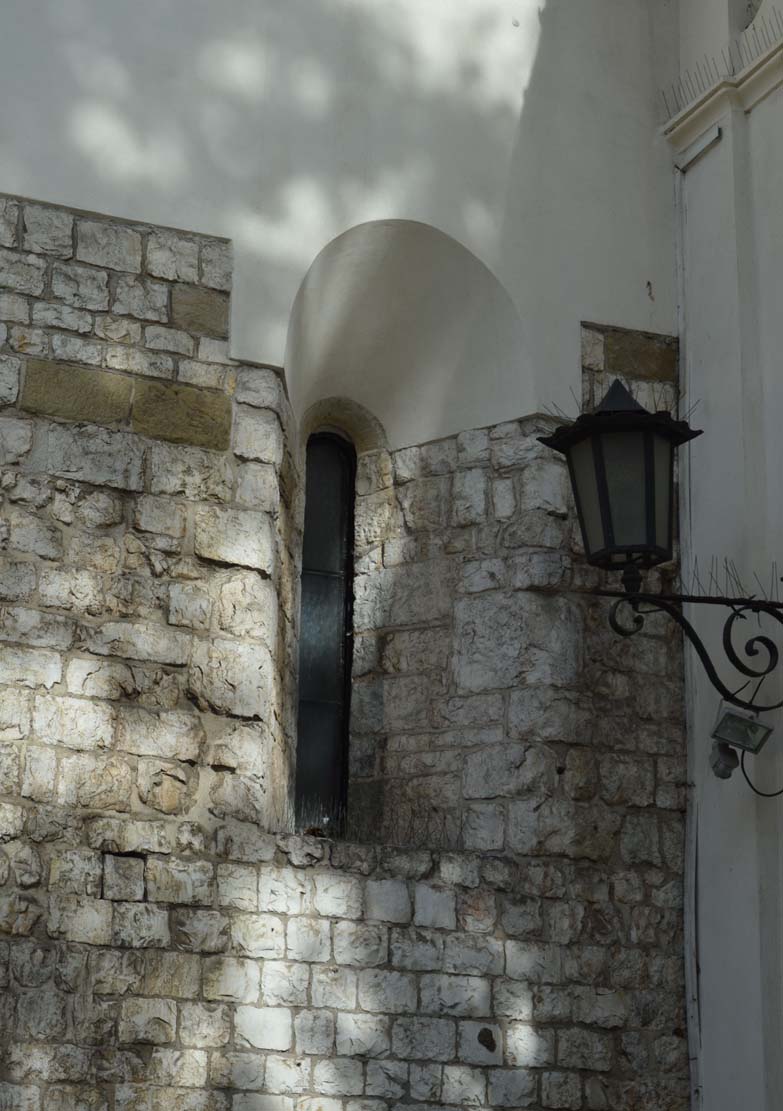History
The first, wooden church was built in the present place at the turn of the 10th and 11th centuries. It functioned in two phases, so it was around the first half of the 11th century or at the beginning of the second half of that century, either completely rebuilt or replaced by a newer, also wooden structure. According to tradition, in this place was to preach St. Adalbert, and in memory of this event, a wooden temple was to be built.
Stone, early Romanesque church of St. Adalbert was built in the second half of the 11th or at the beginning of the 12th century, but perhaps it was never fully completed. It was also replaced by a newer, Romanesque church around the middle of the 12th century at the latest. It was first recorded in written sources in 1250, when the local chaplain Wacław sold his share in the village of Czyżyny to the Cistercians from Mogilno.
In 1404, thanks to bishop Piotr Wysz Radoliński, the church became a university prebend. In 1453, Jan Kapistran delivered his sermons here. Unfortunately, at the beginning of the 17th century, the building underwent baroquesathion: the walls of the church were raised, the whole was covered with a dome, the romanesque walls were plastered and a new entrance was built from the west. In 1711, the sacristy was added, and in 1778 the chapel of Wincenty Kadłubek. Renovation works were carried out in 1863, 1883 and 1934.
Architecture
The first early Romanesque church was built of unworked limestone bonded with a relatively small amount of lime mortar. In the lowest parts, its walls were created in the opus spicatum technique, and above in a carefully arranged opus emplectum, with stones cut to the face. The northern and southern walls of the nave were located irregularly in relation to the western wall. Next to the latter, there was a four-sided tower (or possibly a porch) with a small interior measuring 1.6 x 1.6 meters. In the western part of the nave, the transverse wall could serve as a fragment of the gallery.
The Romanesque church was erected using the foundations and lower parts of an older building. It was a building orientated towards the sides of the world, aisleless, with a rectangular nave measuring 6.9 x 6.3 meters and an almost square, narrower and shorter chancel on the eastern side, with a plan of 3.5 x 3.1 meters. It was built of stone cubes laid in regular layers, which formed the face of the internal filling of unworked stone, abundantly flooded with lime mortar. The corners of the building were reinforced with rectangular sandstone blocks, which were also used for architectural details.
The main entrance to the nave of the Romanesque church led through the stepped portal from the south, and the west facade had only a small oculus. The interior was most likely covered with a ceiling and illuminated by narrow windows with semicircular finials on the outside. The interior of the nave on the sides of the chancel arch was equipped with semicircular recesses for altars. The floor was made of flat pieces of unworked limestone covered with mortar. In the chancel it was about 20 cm higher than in the nave.
Current state
St. Adalbert’s church is one of the oldest in Kraków, it has preserved the basic fabric of the Romanesque walls, but at present its medieval origin is presented only at the eastern wall of the chancel with a Romanesque window, and a portal and window on the south side of the church. Due to the significant rise of the market level over the last thousand years, a few stairs down to the southern portal are necessary.
bibliography:
Bober M., Architektura przedromańska i romańska w Krakowie. Badania i interpretacje, Rzeszów 2008.
Marek M., Cracovia 3d. Rekonstrukcje cyfrowe historycznej zabudowy Krakowa, Kraków 2013.
Krasnowolski B., Leksykon zabytków architektury Małopolski, Warszawa 2013.
Świechowski Z., Architektura romańska w Polsce, Warszawa 2000.

