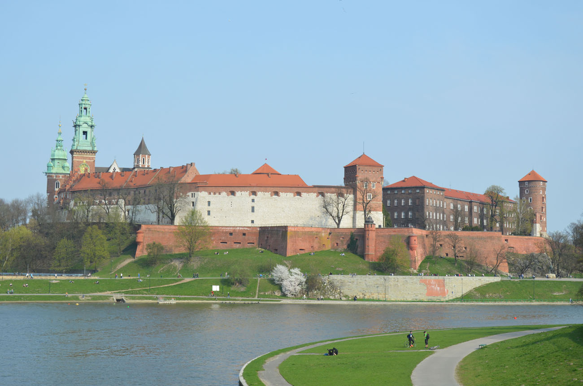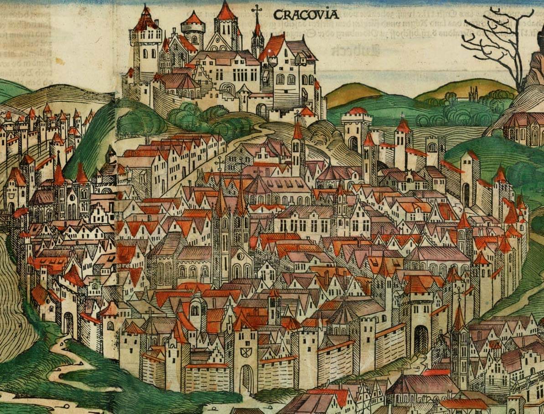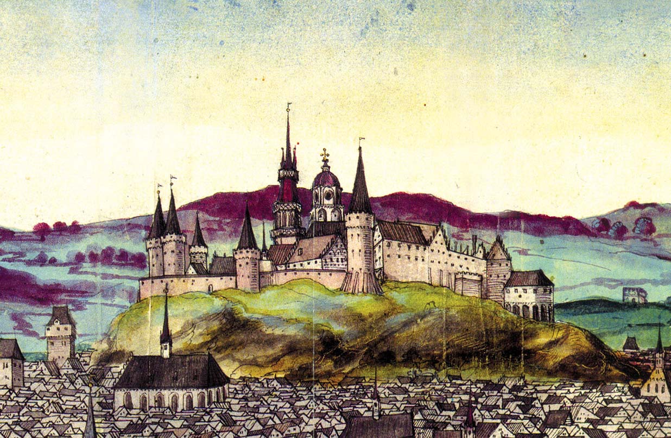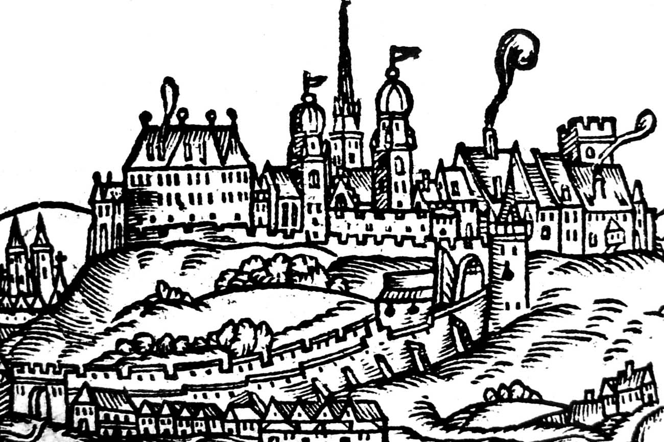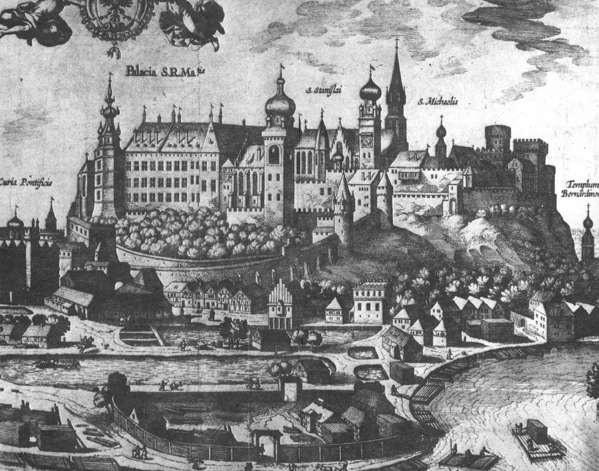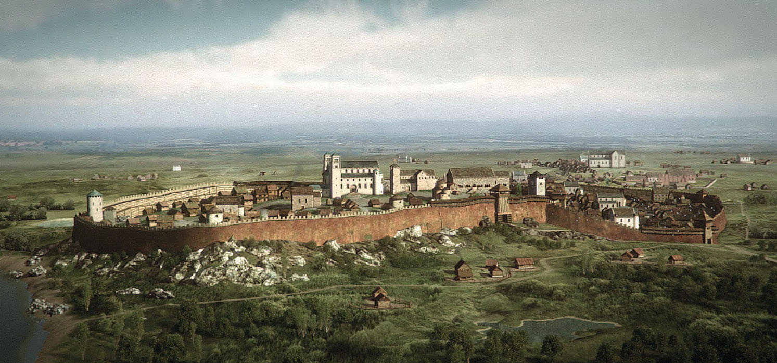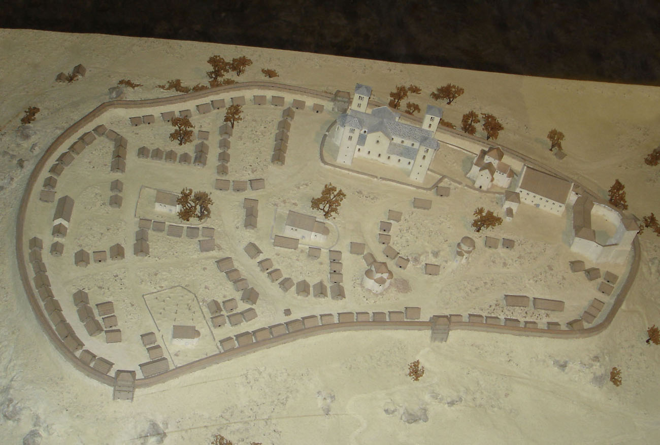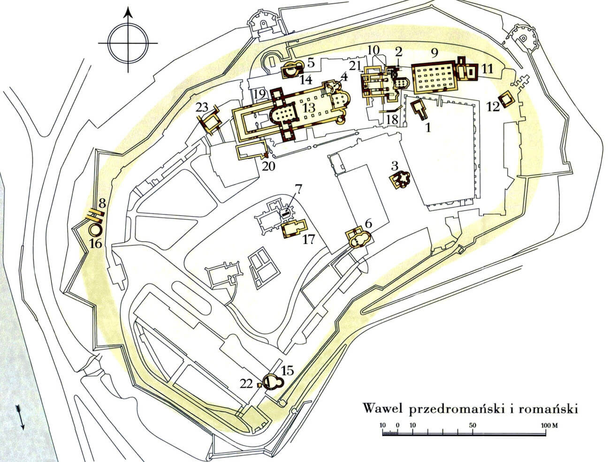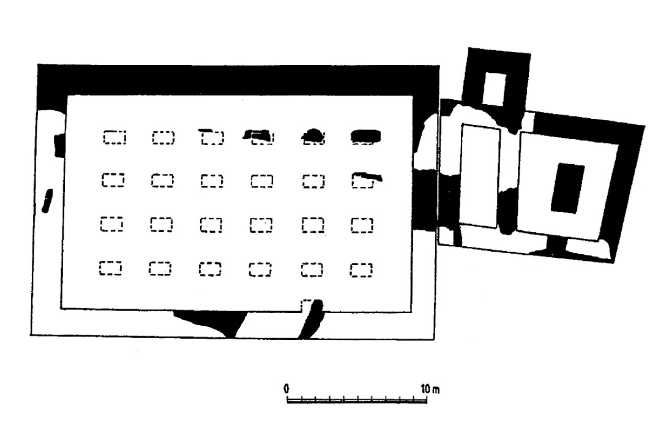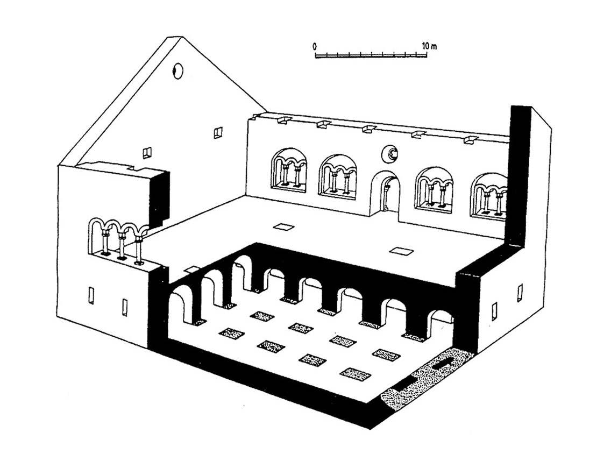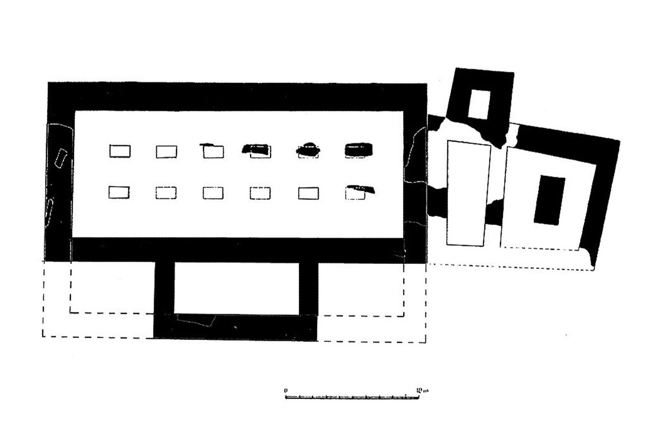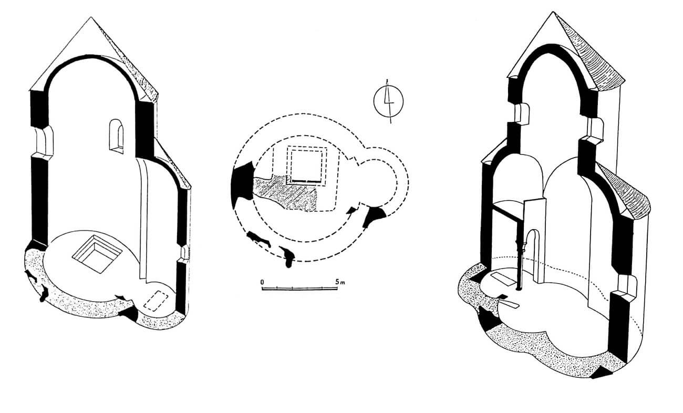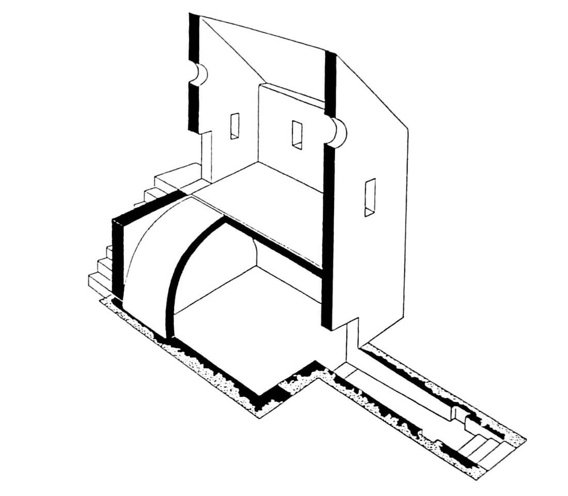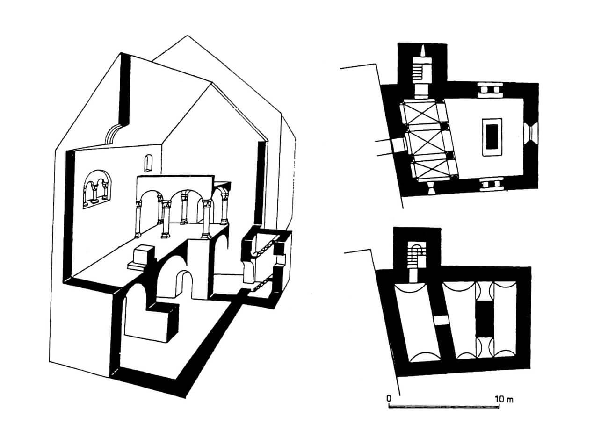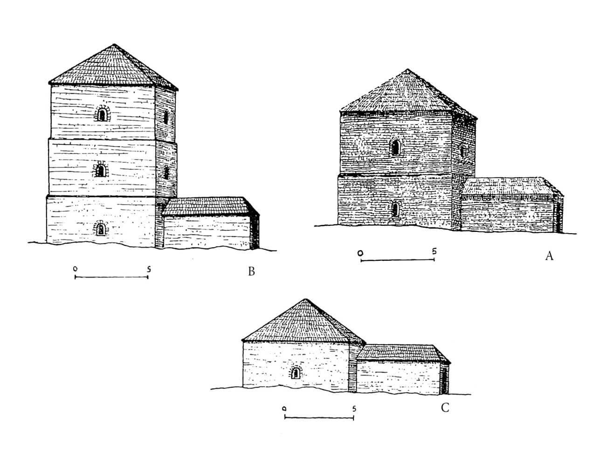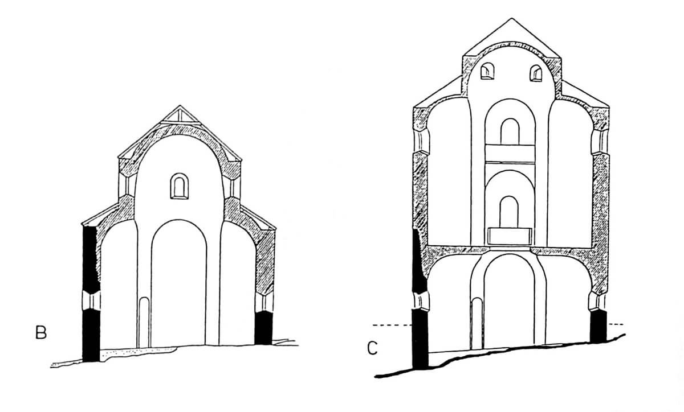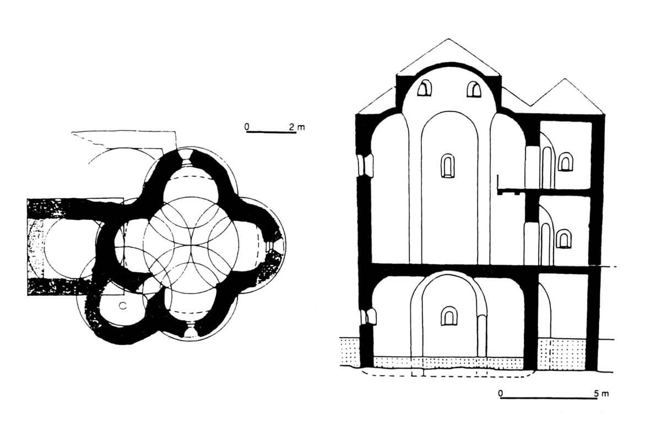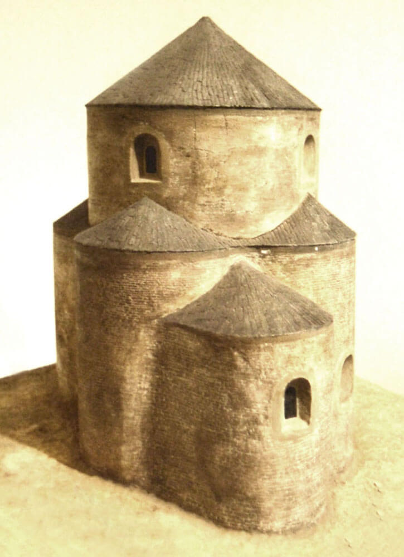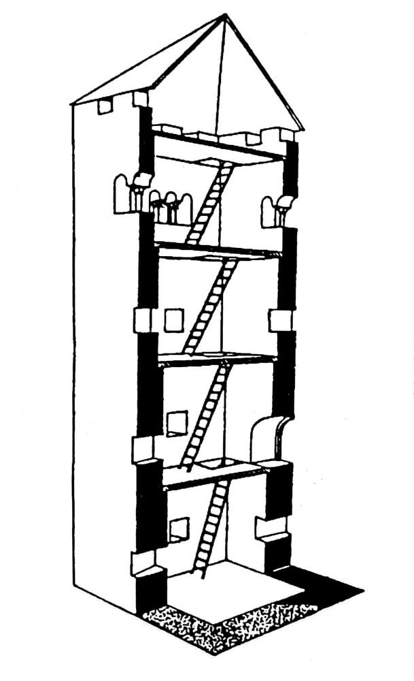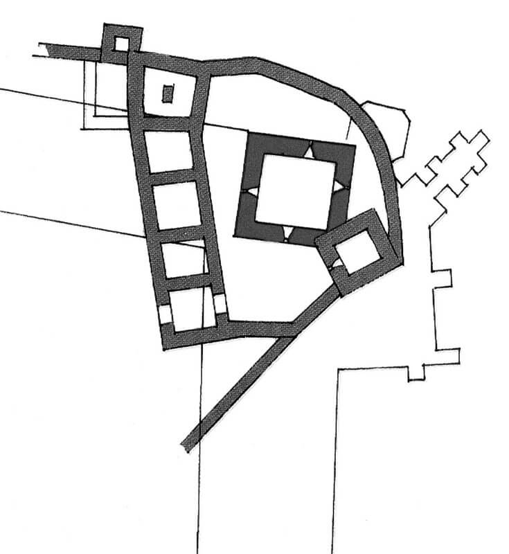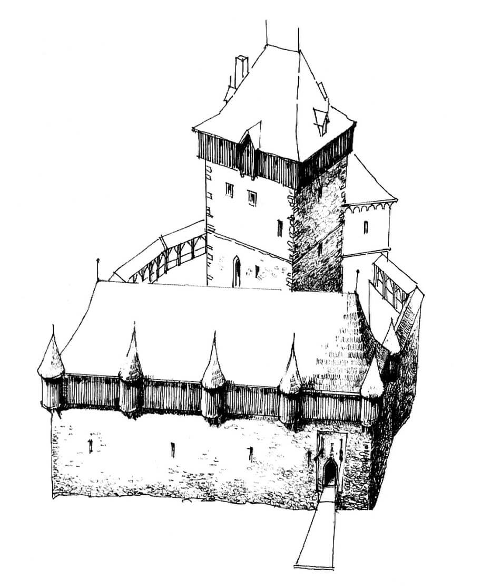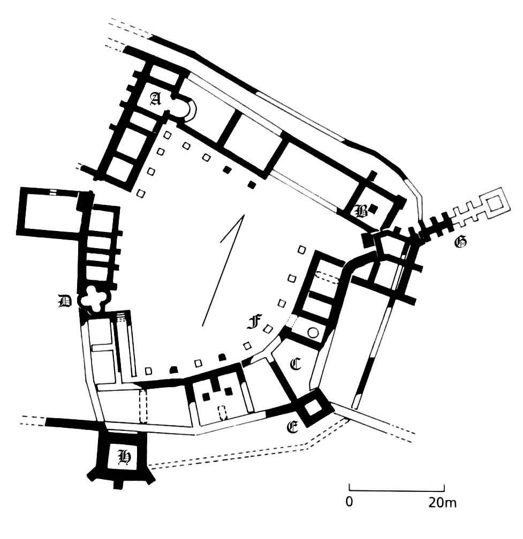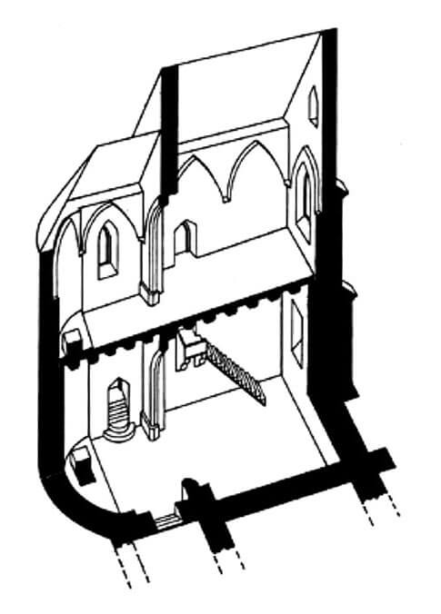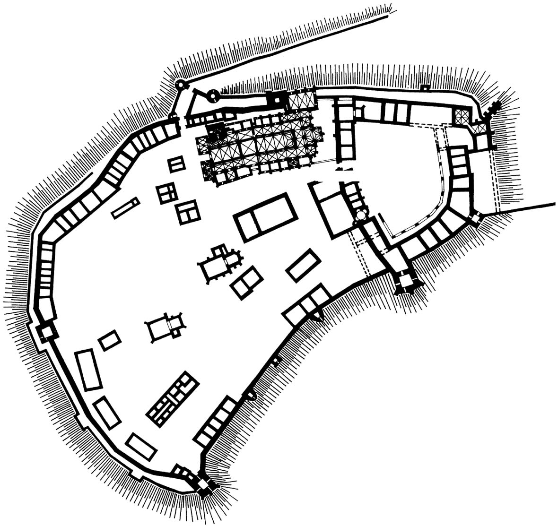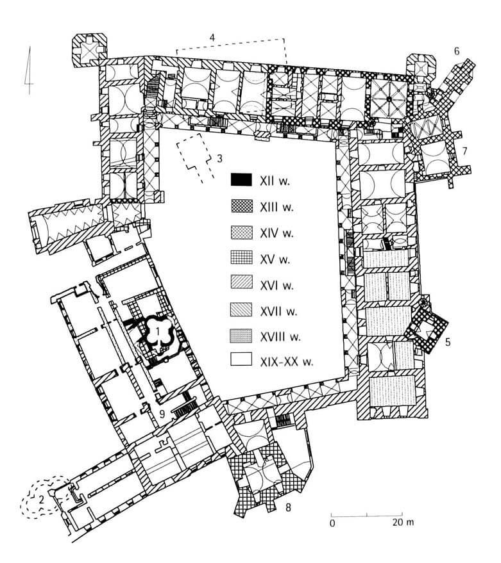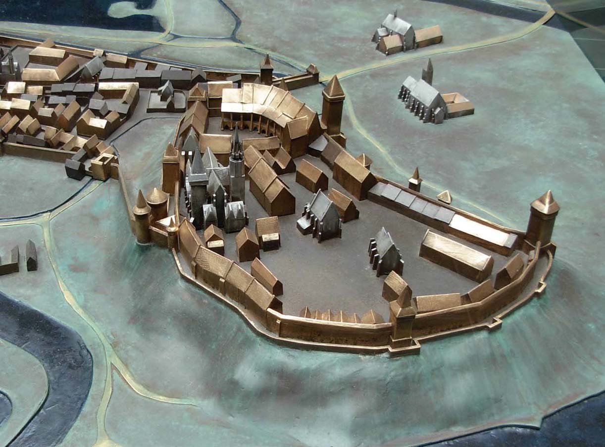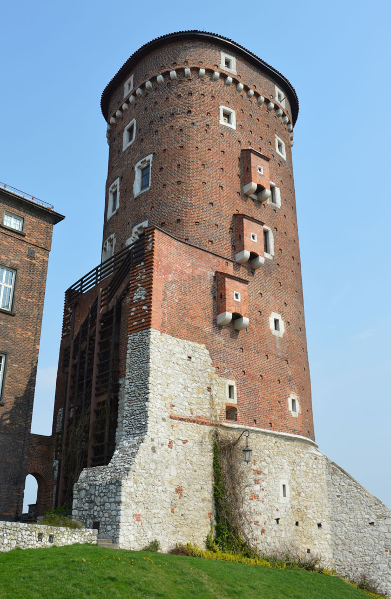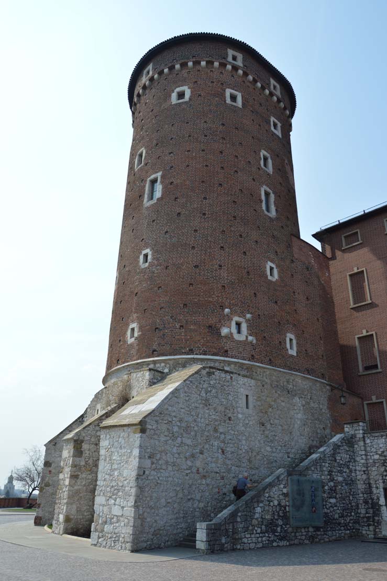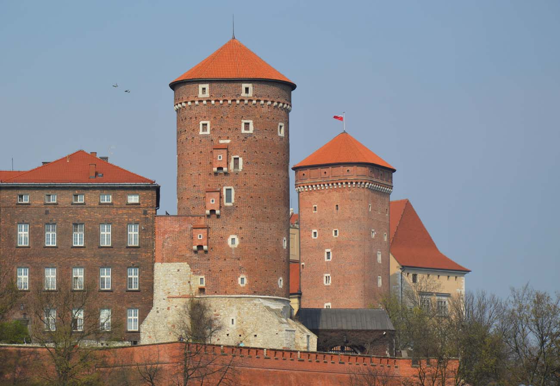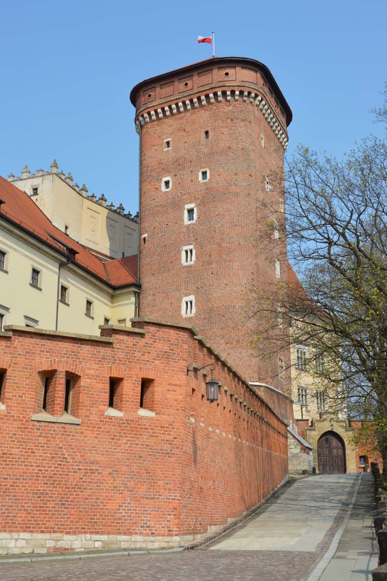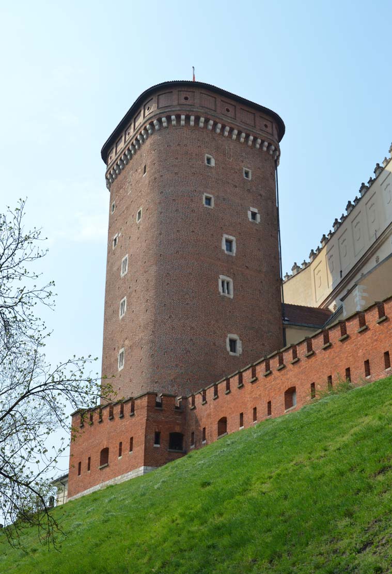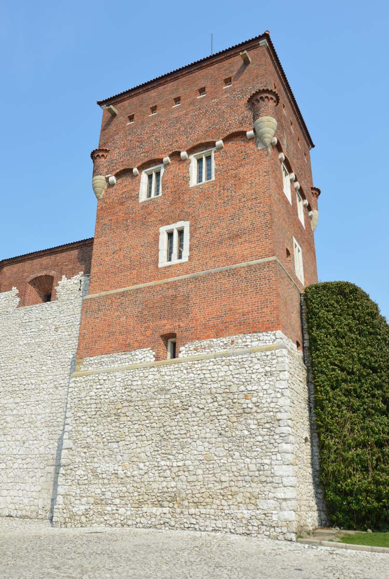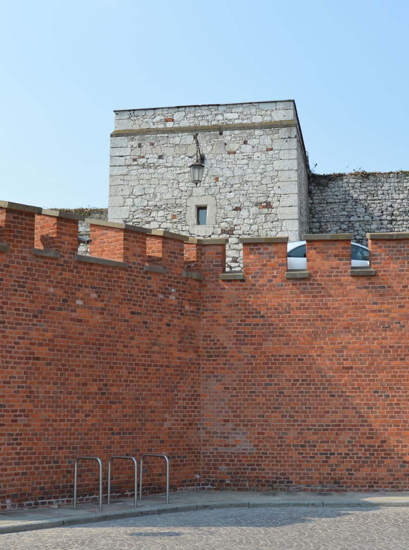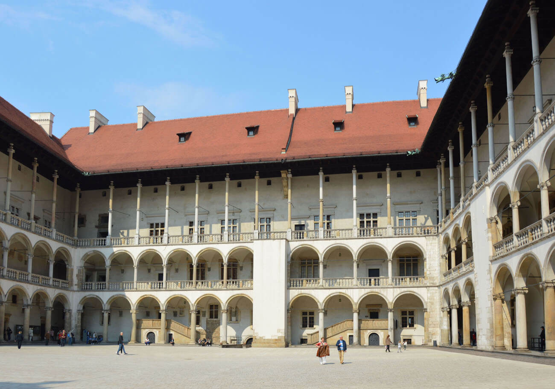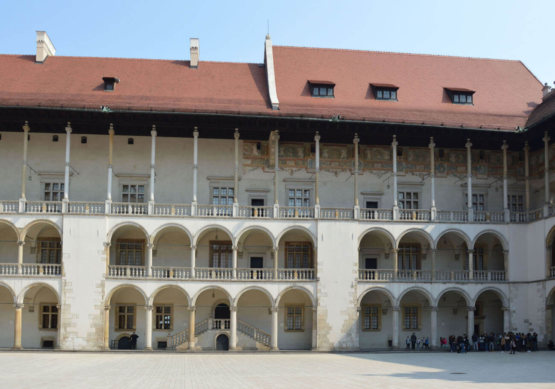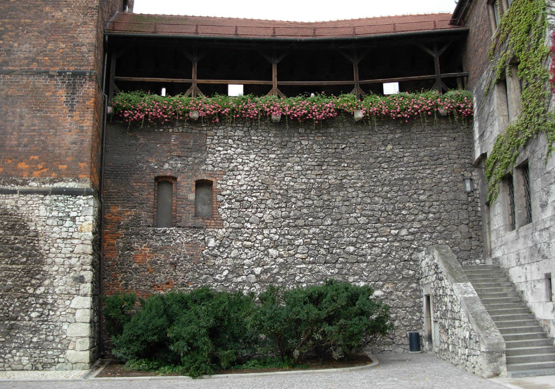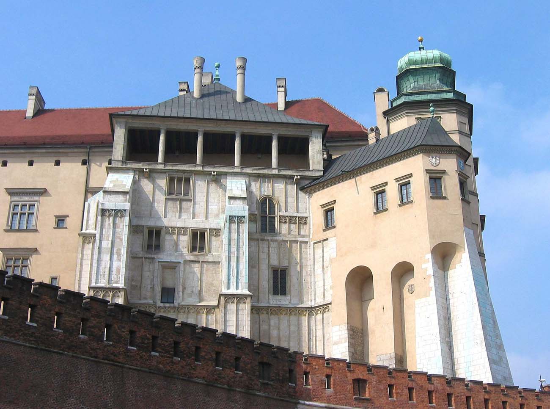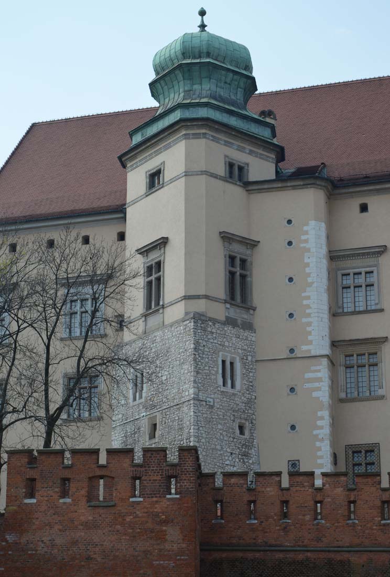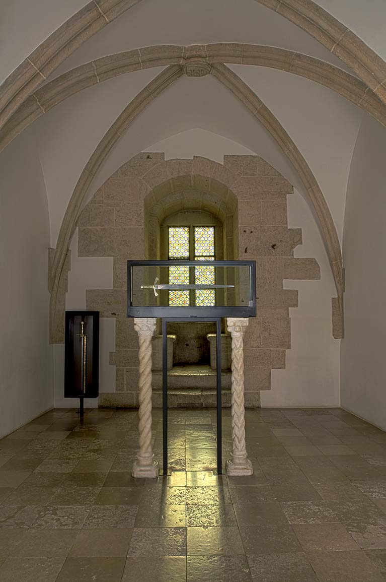History
The beginnings of the Wawel Hill fortification should be related with the 9-10th century, although traces of the first settlement dates back to the middle Paleolithic, that is about 100,000 years BC The first permanent buildings appeared on the hill probably in the 7th century and belonged to the Slavs living in these areas. They erected a wooden and earth hillfort, which was under the influence of Bohemian Přemyslid dynasty at the turn of the 9th-10th centuries. Towards the end of the tenth century, it was taken over by the dynamically developing Polan state of Mieszko I. The original rampart was than burned, and soon replaced by wood and earth ramparts of the early Piast dynasty. Around the middle of the 11th century, the first stone residential buildings (palas) were built, not yet defensive. This was connected with the relocation of the center of power by prince Casimir I the Restorer from Wielkopolska to Małopolska region, due to the destruction of Gniezno and surrounding lands by the invasion of the Bohemian prince Bretislav in 1038 or 1039. The erection of one of the oldest, if not the oldest, stone fortified structure in Poland, can be dated to the first half of the 12th century and may be combined with the rule of Bolesław III Wrymouth. At that time a bergfried tower was created, that is a tower of final defense.
In 1241, after the bloody battle at Chmielnik, the Tartars entered Kraków. Residents of the town then took shelter in the church of St. Andrew and on the Wawel Hill. Thanks to their valiant defense, both places remained unconquered, which also testifies to the strength of Wawel fortifications at the time. Only the borough Okół, possibly abandoned by the inhabitants, was burned by invaders. Also another Mongol invasion of 1259-1260 did not manage to capture the Wawel Hill. In spite of this, fortifications had to seem insufficient, since in 1265 several sources reported construction works at Wawel. A new defensive circuit was erected at that time, although it was made again in a slightly archaic wood-and-earth form.
The construction of a stone Gothic castle began at the end of the 13th century from the erection of the palas together with the so-called Tower of Łokietek, placed at the corner of a Romanesque bergfried. Their founder was prince Bolesław V the Chaste or Leszek the Black. The next step was the construction of stone walls, the oldest of which closed the eastern part of the hill, joining the bergfried tower and early Gothic palace with the church of St. Gereon and the rotunda of St. Felix and Adauctus. It divided Wawel into the upper castle with the residences of the rulers and the lower castle with the cathedral, churches, houses of bishops and magnates and with economic buildings. Probably a bit later, the stone walls of the lower castle began to be erected. After 1311, the castle was connected with the town fortifications. It was probably due to the rebellion of the mayor Albert against the rule of prince Władysław Łokietek, who after this event decided to combine the Kraków and Wawel, cutting the independence of the town.
Large expansion was undertaken by king Casimir the Great, to allocate a royal residence for the much enlarged state apparatus. He built an impressive Gothic residence, consisting of several buildings around an irregular courtyard, including a new residential and defensive tower, which replaced the Romanesque bergfried tower. Casimir the Great is also credited with the construction of the Thief’s Tower and Virgins and Tęczyńska towers at the lower castle.
In the fifteenth century king Władysław Jagiełło enlarged the castle by a Gothic pavilion, the so-called Danish Tower and raised the whole perimeter of the defensive walls and strengthened it with the construction of a second, outer defensive circuit with half towers. His initiative also fortified the Wawel Lower Gate, equipping it with three cylindrical towers. During the reign of king Casimir the Jagiellon in the second half of the fifteenth century, two largest towers were built: Senators also called Lubranka and Sandomierska. The castle survived in this state until 1499, when it was consumed by a fire.
Serious transformations of the royal castle took place in the sixteenth century during the reign of Sigismund the Old. The construction of the Renaissance residence consisted in adding further palace buildings, forming three residential wings around a pentagonal courtyard, which was surrounded by richly decorated cloisters. The work was led by famous architects and sculptors:Francesco Fiorentino, Bartolommeo Berrecci, and Nicholas Castiglione. As a result of the reconstruction, the royal palace largely lost its defensive character, despite the fact that a shooting gallery was set up under the rooftops. However, an artillery terrace was erected in front of the eastern wing of the palace, soon adding a similar one to the northern façade.
At the turn of the 16th and 17th centuries, the northern wing of the castle was rebuilt for Sigismund III Waza. Then were created the so-called Senate Stairs and royal apartments. Two towers covered with Baroque helmets were also added. Unfortunately, the magnificence period of the castle has passed. In 1606, king Sigismund III Waza moved with his court permanently to the Royal Castle in Warsaw, and in 1649 a fire broke out at the Wawel Castle. The condition of the residence worsened during the Swedish Deluge. In the years 1655-1657, the castle was occupied by hostile troops, robbing and destroying buildings. The restaurant of the building took place during the reign of king Jan III Sobieski at the end of the 17th century, which allocated appropriate funds for this purpose.
Unfortunately, another tragedy occurred in 1702, when drunken Swedish soldiers, once again occupying the Wawel, lit a fire in one of the chambers, causing a fire that lasted for a week. The castle was devoid of care, until in the years 1726-1730 on the initiative of the bishop of Kraków, Konstanty Felicjan Szaniawski, the renovation began. Further repairs had to be carried out after the period of fighting during the Bar Confederation in 1772. After the loss of independence by Poland, the invading armies entered the castle, destroying and plundering the former royal residence. The castle was then allocated to the barracks of Austrian troops, the chambers were then separated by partition walls, many ceilings were destroyed, the windows and part of the cloisters were walled up, the roofs were lowered. After leaving the Austrian army in the years 1905-1911, extensive renovation works were started, with lasting to this day, to restore the castle’s splendor from the Renaissance and Baroque periods.
Architecture
The early-medieval stronghold and later the castle was erected on the left bank of the Vistula, on the Wawel Hill, situated among meadows flooded by the waters of the Vistula and the Rudawa, to which a fortified borough (Okół) adjoined from the north-east. The hill towering over the landscape had dimensions of about 320 x 190 meters and a shape similar to an oval. In the past, it did not have a uniform form, but broke up into various unevenness, the most important of which was a rocky uplift in the north-eastern part of the hill. The western and south-western part of the hill had a different character, it was sandy, flatter and lower by about 8-13 meters.
The oldest fortifications of the Wawel stronghold in the early Middle Ages consisted of a palisade, then replaced by a rampart, surrounding the hill around the entire perimeter. This rampart was made of three rows of wooden boxes filled with earth and stones. At its base it could be 15 meters wide and 7-8 meters high, including the wooden breastwork. During the construction of the rampart’s core, the earth was taken from the closest area at the base of the future rampart, so a kind of internal ditch had to be created, which was an additional form of protection. Its depth in the south-west region was 0.8 meters, and its width was 4.5 meters. In addition to minor defensive values, the ditch could have the character of a communication route, running between the ramparts and the building line, and also serve drainage purposes.
Inside the defensive circuit, the first Piasts erected pre-Romanesque and Romanesque stone buildings for religious and residential purposes in the north-eastern part. The south-west, west and south part of the hill was filled with wooden buildings of a residential and economic nature (e.g. above-ground log huts with fences). Undoubtedly, many buildings on the courtyard were connected by a system of roads and tracks. The communication route could also go around the entire hill on the inside of the fortifications. The main routes, however, headed towards the gate passages, of which Wawel probably had three. The southern gate led to open settlements, stretched on the left side of the Vistula. The second gate was placed in the north-eastern line of the ramparts, where hill was guarded by a defensive tower (bergfried), while the alleged third gate was located in the western part of the hill.
Around the middle of the 11th century, a Romanesque palas with a reconstructed dimensions of 28.5 × 19.5 meters with the main hall supported by 24 pillars was built in the north-eastern part of the hill. However, due to the small relics of the building, different reconstruction has recently appeared, placing the southern wall slightly closer to the north, thus defining a rectangular outline of the structure measuring 28.5 × 12.5 meters. In this way, a plan was obtained with proportions typical for the Piast palases and the interior of the ground floor divided by two rows of pillars in the number of 12 instead of 24. It probably served economic functions, and the ruler’s great hall was located on the first floor. From the southern side there would be a rectangular annex, possibly containing an entrance staircase.
At the end of the twelfth or the beginning of the thirteenth century, the building on the trapezoidal projection with a square tower or annex in the north wall, which could act as a private chapel, was added to the eastern wall of the palas. On the ground floor level, it housed a vaulted passage and perhaps a crypt, while on the first floor, i.e. on the level of the great hall of the neighboring palas, the actual oratory, in the western part of which there was a gallery. The second chapel associated with the palas, much older, because pre-Romanesque, could have been on its western side. It probably had a shape similar to a cross.
To the south of the palas, there was a secular pre-Romanesque building, built of sandstone slabs bonded with gypsum mortar. It consisted of two main elements: an almost square room with sides more than 5 meters long and a passage adjacent to it from the south-east, about 6 meters long. The main room lay directly on the rock, cut into its surface for about 1 meter, while the 1.25-1.45 meter wide passage was carved with a slight slope towards the surrounding level. The structure could be part of the palace buildings and served, at least for a certain period, as a mint or, for example, a prince’s granary cellar.
In the northern part of the Wawel Hill there was a cathedral complex consisting of a pre-Romanesque church (the so-called Chrobry’s church), standing in the place of the later Romanesque cathedral (so-called Herman’s church). On the eastern side of the pre-Romanesque cathedral, not far from it, there was a residential building, perhaps intended for the clergy. These objects were complemented by a single-apse rotunda with a nave diameter of 9.5 meters (replaced at the end of the 11th century with a single-nave Romanesque church) and the buildings of the bishop’s palace. The Romanesque church was a small building with dimensions of 5.5 x 8.5 meters with a four-sided chancel on the eastern side, 2.5 x 3 meters. Like the rotunda preceding it, it was located on the north side of the cathedral, pressed between it and the fortifications of the hill. Pre-Romanesque buildings to the east of the cathedral also in the 11th century gave way to a new three-aisle basilica with a transept dedicated to St. Gereon, around which a church cemetery was built.
To the south-east of the cathedral there was a four-apse rotunda of St. Felix and Adauctus, functioning from the beginning of the 11th century and existing throughout the 12th century. Its circular nave had a diameter of 4.8 meters, and the adjoining four apses had the same diameter of 2.8 meters. On the south side, the fifth apse was located, connected to the interior by a semicircular arch. From the west, two walls adjoined the rotunda, which may have been the remains of a church annex on a rectangular plan. Inside, a tomb of an adult man was discovered, buried with a golden ring on his finger, which indicates that the room may have been a mausoleum associated with the rotunda. Another pre-Romanesque temple was the so-called rotunda “B” located to the south-west of the rotunda of St. Felix and Adauctus. It obtained a two-apse shape with a nave diameter of about 5.5 meters and a four-sided annex from the north. In the western apse, a matroneum was built, under which a tomb with a woman’s burial was built.
At the end of the 11th century, another Romanesque rotunda was built in the south of the hill area, with an internal diameter of about 8 meters and a reconstructed nave height of about 15-16 meters, as well as an adjacent rectangular building. This rotunda had an apse with a diameter of 3.6 meters from the east, while inside it’s nave probably housed a gallery. The cemetery adjacent to the north-east was connected with this complex. At a similar time, in the west of the hill, next to a pre-Romanesque building, a building with an alleged, semicircular apse from the east was erected. Due to the large diameter of the apse, reaching about 6 meters, the building was also reconstructed as a non-apse rotunda, or recently as a defensive tower, which may have been connected with the side gate of the hillfort, leading to the route by the Vistula. Romanesque sacred buildings were complemented by the 11th-century church of St. Michael in the central part of the courtyard, with a fragment of the cemetery wall or the foundation part of the earlier church to the north of it.
The oldest defensive, stone building was a tower-bergfried erected in the first half of the 12th century in the north-eastern part of the castle. It was built of limestone and sandstone on a square plan with a side of 8 meters. The lower, plinth part was built of larger sandstone blocks, and the higher, in the opus emplectum technique, of small, regularly processed limestone blocks. The corners of the tower were also strengthened with ashlar. As its walls were 1.5 meters thick, inside the chambers they had dimensions of 5 x 5 meters. They were covered with wooden ceilings, probably separating four floors and an attic with a defensive wall-walk. Currently, the highest wall of the tower has survived to a height of 18 meters, and it was probably about that height in the Middle Ages. The dimensions of the tower were relatively small and constituted a repetition of the dimensions of the western towers of the Romanesque Wawel Cathedral. The observation range of the bergfried covered not only the castle’s courtyard (towards which at least one arrowslit was facing), but most of all the south-eastern Okół area at the base of the hill, thanks to which it guarded the communication route between Wawel and the borough.
In the 11th and 12th century, the north – eastern defensive – residential complex was probably not yet separated from the rest of the hill, where were the cathedral, the courts of nobles, servants and people working for the court ‘s needs. This area was like outer ward. In 1241 prince Konrad Mazowiecki built a defensive line separating the palace complex from the rest of the hillfort, but it was quickly liquidated. The entire Wawel Hill was surrounded by new wooden and earth ramparts in the second half of the 13th century. These were huge fortifications 18 meters wide, corresponding to the line of the 10-11th century, but moved back a few meters to the center of the hill, which resulted in the demolition of parts of the buildings, including the chapel on the north side of the cathedral.
The oldest Gothic defensive building on the Wawel was a tower called the Łokietek Tower from the end of the 13th or the beginning of the 14th century, added to the northern corner of the Romanesque bergfried at an angle of 45 degrees. It was erected on a square plan with external dimensions of 12.77×13 meters. Its current height has survived up to 19 meters. The thickness of the walls varied on particular storeys and ranged from 1.5 to 2 meters. In the north – east corner, it was reinforced with a buttress, turned outwards towards the fortifications, because this part was located at the very edge of the hill and exposed to landslides. In the south-eastern part, passages between the two towers were pierced. The entrance from the courtyard side was provided with an ogival portal placed in the southern wall, at a height of about 6 meters above the level of the courtyard. In the ground floor (inaccessible from outside) there were four arrowslits, two of which (similarly to the Romanesque bergfried) were directed to the inner courtyard. The upper floors had a residential character and were furnished with large windows. During the construction of the Gothic tower, the Wawel Hill probably still had a single-spatial character, without internal fortifications separating the princely area.
Another construction project in Wawel was the building of stone walls after 1290. Most likely, the surrounding of the hill began from the eastern part, where the seat of the ruler was located. The oldest stone circuit was in the form of a triangle which tops were: a Romanesque bergfried with the Tower of Łokietek, the church of St. Gereon and the rotunda of the Virgin Mary. The wall was erected in the opus emplectum technique (external faces made of larger stones, inside smaller stones with mortar) of limestone, secondarily Romanesque blocks and brick fragments were also used. The thickness of the walls was from 2 to 3 meters, however, these differences may be the result of later alterations. The height was 8 meters, and the gate to the courtyard placed in the pointed arch portal was located in the western section. Rotunda, which then did not play than the role of a church, could be used for defense purposes as a tower.
During the construction of the walls, the Romanesque residential buildings had to be demolished, which necessitated the construction of a new Gothic palace. The main building was erected in the north-western part and consisted of two wings: the west, running from the gate to the church of St. Gereon and the northern one, not reaching the Tower of Łokietek. The western range consisted of five rooms, one of which was the chapel of St. Mary of the Egyptians. The northern range was probably made of three rooms, of which the western one was occupied by the presbytery of the chapel, and the eastern one, of considerable size, was probably a representative entry hall. This early Gothic palas was a building with defensive features, as the usable level was high above the level of the courtyard (about 4 meters). In the lower storey, not accessible from the outside, warehouses could be located, the upper one served residential and representative functions. In the southern corner, next to the wall joining the rotunda with the bergfried, another smaller building was located, possibly with economic functions.
The defensive walls of the remaining part of the hill were probably built a bit later than the upper castle. Their thickness was similar: 2.2 to 3 meters, and the height along with battlements from about 8 meters on the north side to about 12 meters on the south side. The difference in altitude resulted from the desire to maintain a uniform level of the wall crowns, with differences in the height of the hill. Walls were originally crowned, as mentioned, with a stone battlement. It were erected on an earlier ramparts, therefore the circumference repeated rampart’s shape in the plan. The length of the fortification line was 560 meters. Characteristically, initially not a single tower was built in the circuit.
During the reign of Casimir the Great, the southern curtain of the upper castle was demolished, to build a new, magnificent palace on the acquired area, intended for the royal court. It was a brick, two-storey building, which in the basement housed a large representative room. Residential rooms, including a royal bedroom, have been arranged on the first floor. This building was connected with the rotunda, which then received a new call of St. Felix and Adauctus. The place from the rotunda to the gate was occupied by a building intended for court officials, and the former stone palace in the north-western part was raised up with a bricks. It is also likely that the nearby church of St. Mary the Egyptian then became a two-level building, in the upper vaulted floor connected to the palace floor.
Around the third quarter of the 14th century, the Łokietek Tower received vaults in place of the earlier wooden ceilings. A barrel vault based on a four-sided central pillar was built in the basement, and a rib vault with circular bosses, based on mouldede corbels and an octagonal central pillar, was erected in the ground floor (the so-called Kazimierz Room). The room was heated by a fireplace located in the north-west corner, the entrance to it led through moulded portals in the eastern wall and in the south-eastern corner, and from the end of the 14th century the walls were decorated with polychrome. At that time, the upper storey of the tower was a representative hall, about 9.4 meters high, with a rib vault based on a single, twelve-sided pillar and moulded corbels.
The Romanesque bergfried was demolished during the Gothic reconstruction, and in its place was built a residential and defensive tower with an orientation similar to the Łokietek Tower, later called the Danish Tower. It had a rectangular plan and was reinforced with diagonal buttresses in the corners. After some time, a high, arcaded foundation was added to the north-eastern buttress, carrying a bay or a defensive porch, leading to the latrine tower over the Rudawka river bed. This structure was rebuilt by king Jagiełło’s to the form known as Kurza Stopa.
The road to the Wawel Hill in the second half of the 14th century led from the town side. At the foot of the hill two gates were built: one on the north side in the vicinity of the royal bath (later called the Side Gate), and the other (called Grodzka or Skałeczna) near the church of St. Giles. Then the road climbed the northern slope of the hill and reached the Lower Gate, preceded by a timber bridge. At the initiative of king Jagiełło, this gate was reinforced with three stone and brick towers and a foregate, crossing the road to the town for a dozen or so meters. Two cylindrical towers were built into the line of the wall connecting the castle with the Side Gate, one of which was situated at the bend of the wall. This moderately-known Medium Tower had two high flooors with embrasures and an attic with a large number of arrowslits. It was topped with a conical roof and four decorative turrets. The third, largest tower (called the Great), also round, was erected on a rocky promontory on the inner side of the road leading to the castle hill. It had a diameter of about 14 meters and because of the level of the rock, only one or two floors, used for fire positions intended for shelling the road to the castle. It was probably one of the earliest buildings adapted to the use of firearms in Kraków. Between the outer towers, a wall with a gate opening and a guard porch was led, and all the towers were topped with high conical roofs.
During the reign of Władysław Jagiełło, modernization works were carried out on the large scale at walls of the Wawel Hill. They were raised with a bricks about 4 meters, that is close to 1/3 of the height, and also the more damaged fragments were replaced or covered by bricks. In this way, the section from the royal palace to the Lower Gate was rebuilt, where wall is preserved to its full height, along with ornaments of ogival blendes. After its raising, wall’s height was 14 meters in this area. Further on the western side of the Lower Gate, a high tenement house from the times of Casimir the Great clung to the wall. As this house served as a granary and was tall, there was no need to raise a defensive wall there. However, further manors of Hincza from Rogów and Oleśnicki come from the mid-15th century, therefore the wall had to be superstructured here. The western section was increased by 5-6 meters and the row of 1 meter deep recesses was provided inside. This technique allowed for significant material savings. On the south side, where the area fell relatively low, the wall was built up, reaching a total of 14-15 to about 18 meters. Also here from the outside it was decorated with ogival blendes, and inside it had a number of niches. As a result of this reconstruction, the wall secured well the castle hill against the assault and at the same time protected the internal structures from missiles. In addition, a second, lower external wall was erected at a distance of about 4.5 meters. On the eastern side of the upper castle it ran a bit farther, about 10 meters from the medieval palace, and in the western section it had an additional three half towers of the same height. Its thickness was 1.2 to 1.8 meters, it was crowned like the main wall with a crenelage.
At the end of the 14th century, the tower house of Casimir III the Great was rebuilt. Its southern part, which was erected on the hillside, probably collapsed at that time. That’s why a new wall was built, which widened the tower. Inside the chambers received vaults, and from the outside the facades were covered with a stone cladding with blind traceries. In 1424 at the coronation of Jagiełło’s wife, Zofia, in tower lived Danish king Erik, hence the tower was called Danish. The Kurza Noga Tower was than also rebuilt, giving it an arcaded foundation towards the town. In the remaining part of the east wing there were single rooms, probably in the ground floor of utility and kitchen functions. In front of them, in the southern part of the courtyard, there was a well with a stone lining. Along the east and south-east wings, there were probably arcades with a porch on the first floor to which stairs in the south-west corner led.
The creation of the oldest towers along the Wawel Hill’s defensive wall should be related with the reign of Casimir the Great, although previously the defensive functions could also be met by churches located on the edges of the hillfort. The most important in this case was the Zygmunt’s cathedral belfry and the cathedral treasury, which before the reconstruction in the fifteenth century had the form of a two-story residential tower. In the fourteenth century, a stone, four-sided Jordanka Tower was erected on the upper castle and four-sided Thieves Tower on the lower castle. Jordanka was placed in the south-eastern corner of the royal palace, close to the place where the wall from Grodzka Tower reached the castle below. It had dimensions of 9.5×8.3 meters and four or five storeys. The thickness of the wall was 2.3-2.5 meters and narrowed in the upper parts. Its name probably comes from Cracow’s magnus procurators Jan and Mikołaj Jordans, who may have worked in the tower. Peasants were also imprisoned for common crimes in it. The Thieves Tower was placed in the western part of the Wawel Hill and had the dimensions of 11.2 x 10 meters and 2.5 meters thick walls. Originally it had four aboveground storeys and a basement. It was built of stone, and higher brick parts were rebuilt in the fourteenth and fifteenth centuries. Initially, it was called the “Tower behind the church of St. George” and the “Tower of Prisoners” because of the Teutonic Order prisoners taken captive after the Battle of Grunwald.
To the early Wawel towers, founded in the fourteenth century, you can also include two horseshoe tower at the southern section of the lower castle wall: Virgin and Tęczyńska. Both were inserted into gaps created after demolished fragments of the defensive wall. The rear wall of the Virgin Tower had 7 meters and Tęczyńska 8 meters. From the level of the courtyard led the entrance to the basement, while the upper floors were accessible from the wall’s crown. Between them, in the fifteenth century, the Noblemen’s Tower was erected, built to the outer face of the defensive wall. It had a square outline with a side of 5 meters and was divided into four floors: basement, ground floor and two upper floors. Its walls were quite thin and did not reach even 1 meter.
The construction of the medieval fortifications of the castle was crowned by the erection of around the mid-fifteenth century, two huge towers at the southern defensive wall: Senators (Lubranka) and Sandomierska Tower. Senators Tower stood at the south-western corner of the upper castle and was connected to the main palace building. It has a trapezoidal shape with external dimensions of 12.5 x 13-15 meters and it is the highest of the Wawel towers, its current height is over 40 meters. Above the second floor, its corners are clearly rounded. From the side of the hill slope it received three small buttresses. The interior is divided into 9 floors, of which the lowest, basement is made of stone, and the higher is made of brick. The floor heights vary from 3.7 to 5 meters. The walls at the basement level are very thick, 3-3.7 meters long, while at the level of the top floor it have only 1.4-2.2 meters. It resulted from the separation of offsets from the walls, serving as support for wooden ceilings. The first three floors were accessible by stairs hidden in the wall thickness, while the top floor and attic were accessible only with ladders. With the exception of the basement equipped with arrowlits, the other floors had windows, the majority of which had a brick sedilia. On the first and second floor there were also traces of fireplaces, and the first floor was additionally equipped with latrine. The tower had, therefore, a residential and defensive character, and adjustments to the use of firearms can only be found in rounded corners. Its significant height indicates the concept of vertical defense and ensuring flanking of the south-eastern section of the fortifications along with the waterway leading the Old Vistula. Its oldest name can be associated with the official of Grzegorz of Lubraniec.
The Sandomierska Tower was erected in the south-western corner of the lower castle. It was erected outside the defensive wall and connected with it by a short, gaping neck. The lower part of the tower on the rectangular plan has dimensions of 11.3 x 12.3 meters and is made of limestone. At the basement level it changes into a rounded brick part with a horseshoe shape. From the side of the slope, the tower was reinforced with three buttresses. Its height is about 40 meters, and the interior has been divided into 8 storeys. The floors are varied from 3 to 4.7 meters, as are the thickness of the walls from 3 meters in the basement to 1.9 meters in the upper floors. One entrance through the large portal led to the basement, and only one entrance from the porch of the guards on the defensive wall led to the remaining storeys. Second to fourth floors were equipped with latrines, placed on the western wall in such a way that one was not over the other. The five ground-level arrowslits and six on the first floor had a relatively small size, while on the upper floors there were rectangular windows, adapted to the firing of guns, as evidenced by their embrasures in the interior. On the fifth floor, the openings were placed asymmetrically, and the entire story had a pentagonal projection, which allowed for other fire cover than for firing from rectangular floors. The Sandomierz Tower was, therefore, a defensive structure more adapted to the use of firearms than Lubranka.
In the 14th and 15th centuries, the western and central part of the castle was filled with residential and religious buildings. Among the latter, there was a cathedral situated in the north-eastern part. In the middle of the hill there were two Gothic collegiate churches: St. Michael and St. George, both single-pillar, with elongated, polygonally ended chancels. The western part of the courtyard was filled with free-standing residential houses: the House of the Chancellor, the House of Elizabeth of Austria, the house of cathedral vicars, the house of altarists, the Jordan Court, the house of psalmists, the house of Jan Długosz. From the south-east, next to the wall, there was the Tęczyński House called Rabsztyn and the house of the burgrave. On the south side, there were single-bay buildings, including the cathedral school. From the north-west, by the walls there were vicar’s houses, the Oleśnicki house called Pińczów, the cathedral college manses, the prebendars of the chapel of St. Trinity Church house and a granary at the gatehouse. In addition, there were small chapter houses on the north side of the cathedral.
Current state
The UNESCO-listed Wawel Royal Castle is one of the largest tourist attractions in Kraków. It is of great importance for Poland and Poles as a place of coronations and burials of kings, and a symbol of Polishness in the times of the loss of independence, reminding of the past power of the kingdom.
Currently, its external appearance and interiors are of Renaissance character, partly Baroque as well as classicism, but it is easy to find the original medieval elements. Among the latter, the late medieval artillery towers, which are one of the few and valuable examples of this type of architecture, certainly stand out. On the other hand, the Renaissance arcaded galleries impress with the scale of the foundation, the spaciousness of the brightly lit interiors and the splendor unknown until the 16th century in the Polish lands. The hours and dates of visiting the castle museum are available on the official website of the Royal Castle here.
