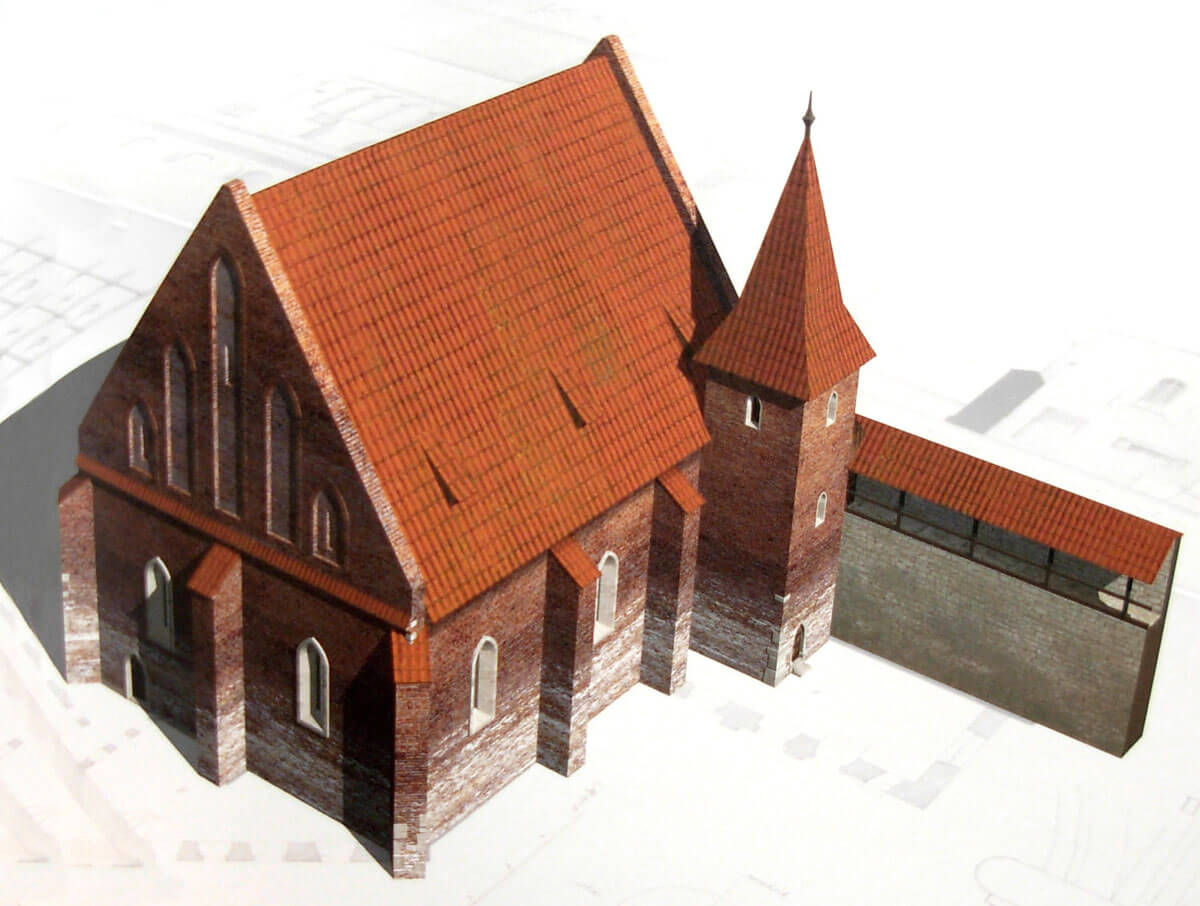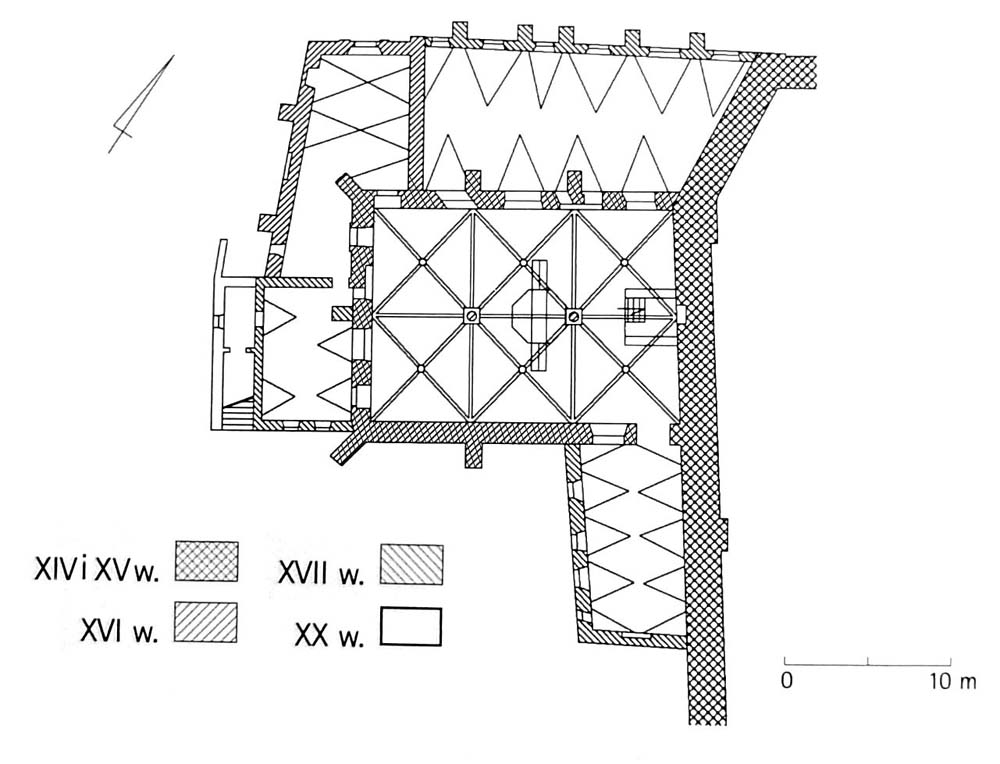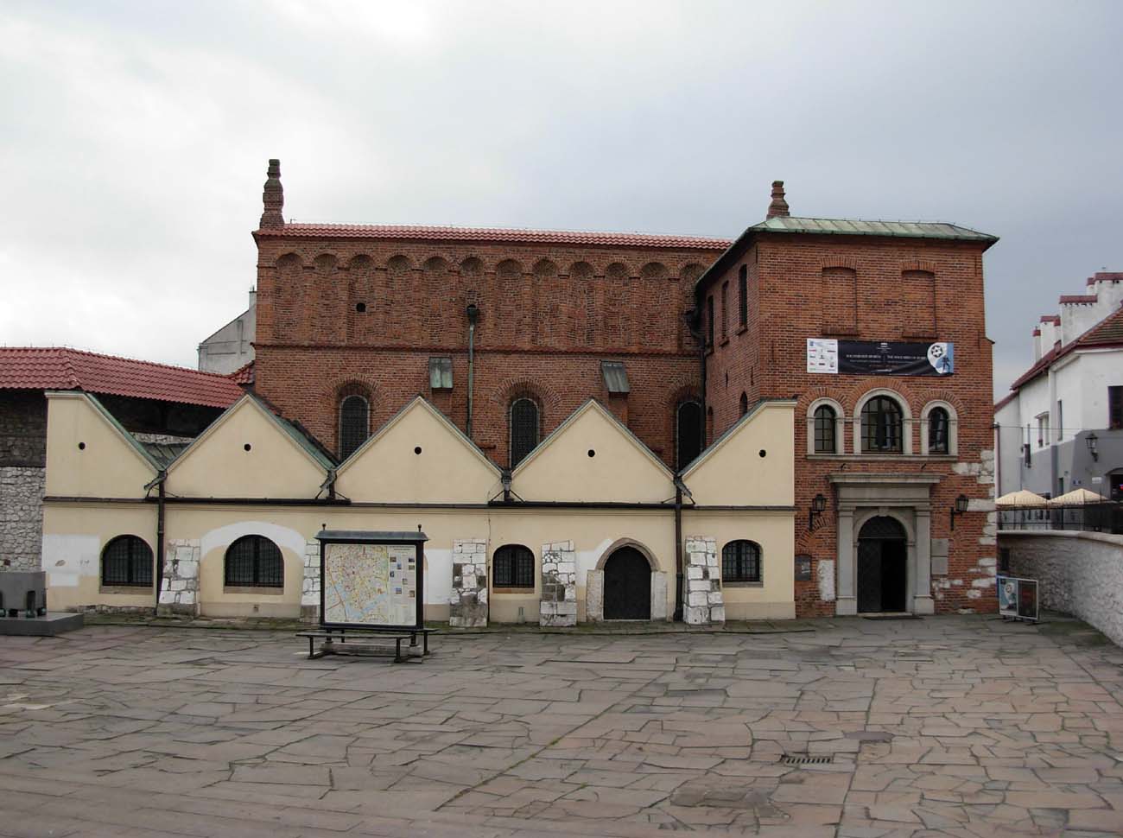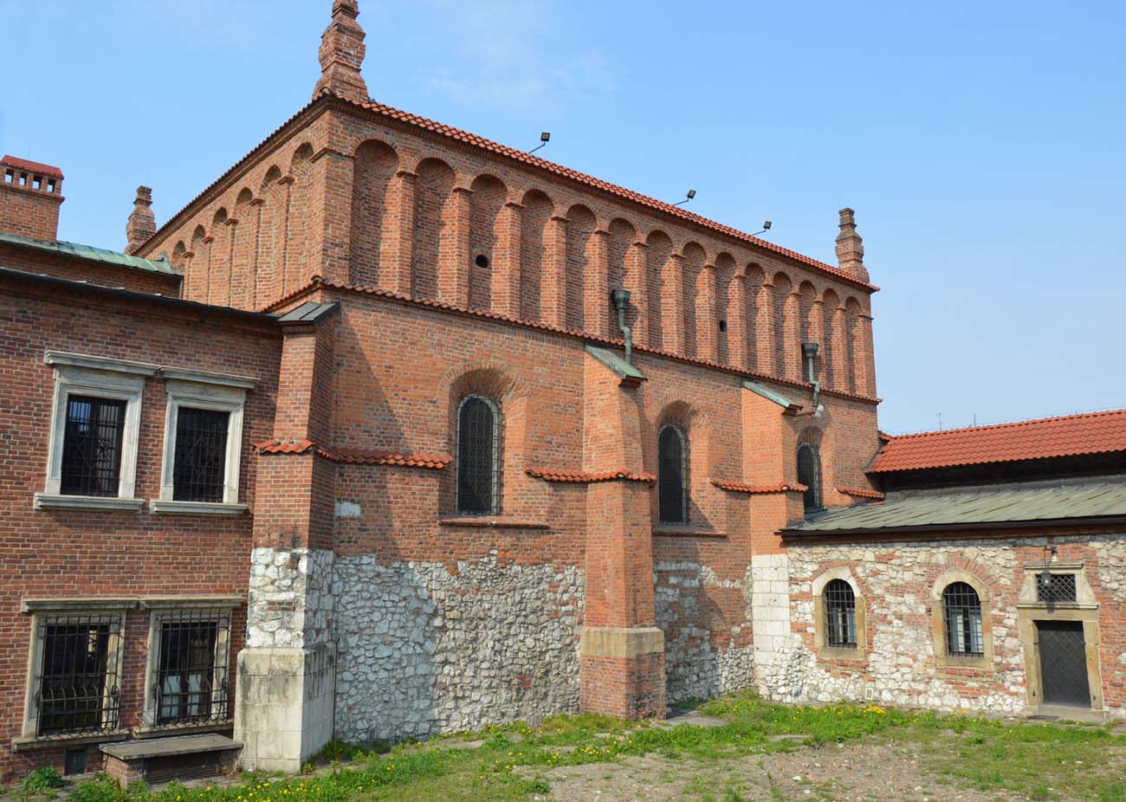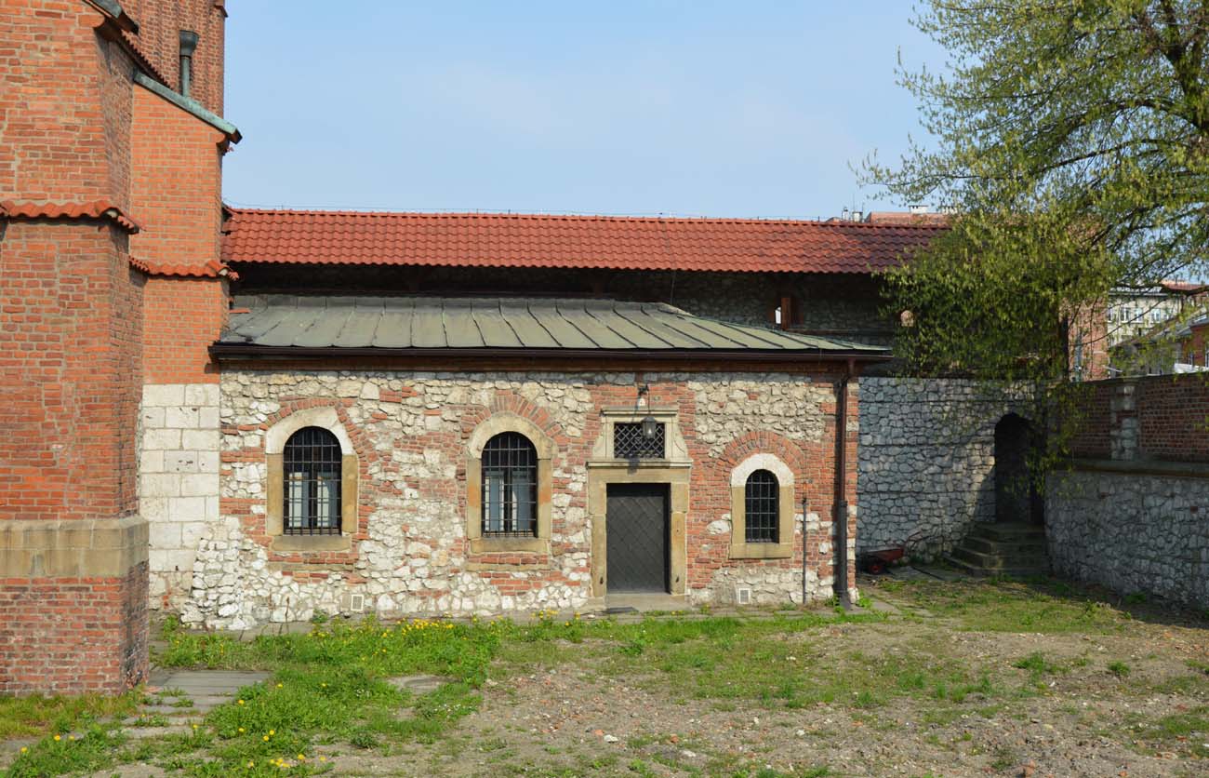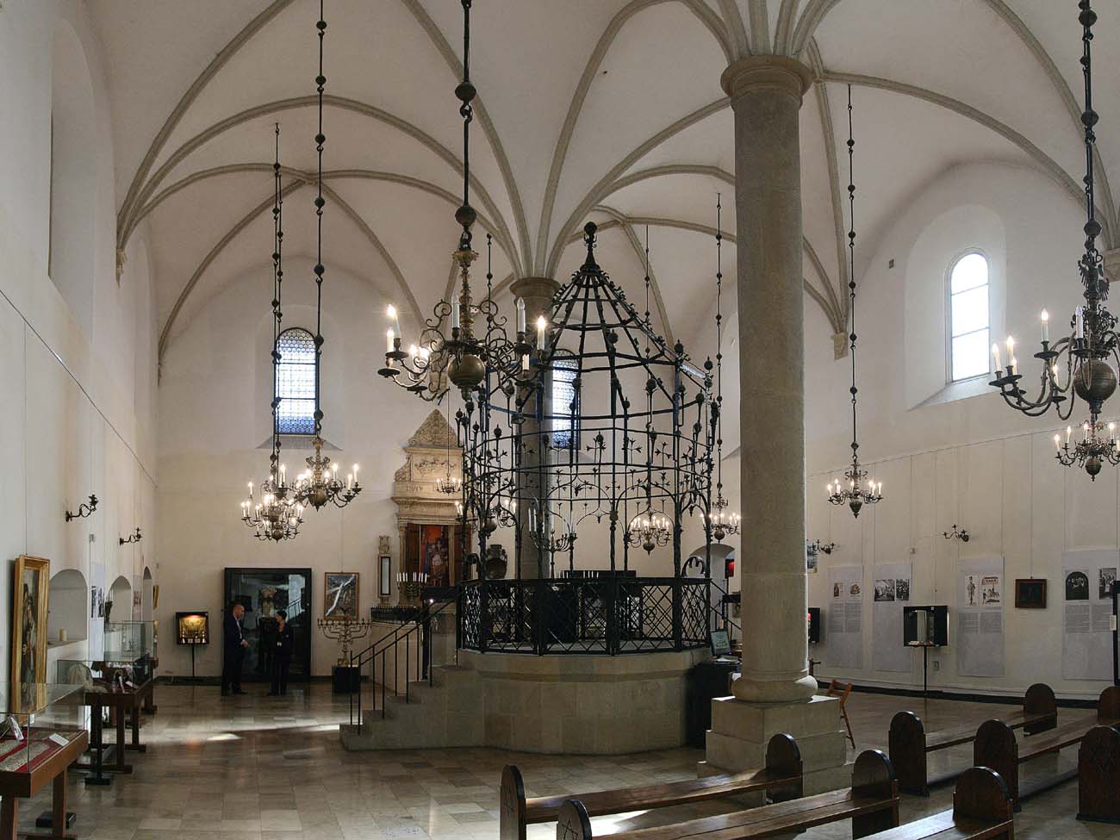History
The Old Synagogue in Kraków was built by Czech Jews who came to the Polish capital after the Prague massacre in 1389. Its construction probably took place at the end of the 15th century, probably around 1494, when Jews were resettled from Kraków to Kazimierz. It quickly became the center of the religious life of Kazimierz’s Jews.
Initially, the Old Synagogue belonged to the typically two-aisle Gothic synagogues, built in large numbers in Central Europe (e.g. Prague, Oleśnica, Regensburg, Buda), but in the second half of the 16th century, during the intensive development of the Kazimierz’s Jewish community, it was rebuilt. The work was probably influenced by the fire of 1557, which destroyed the entire building. The reconstruction was carried out by Florentine architect Mateo Gucci, introducing mannerist forms (attics) to the synagogue and expanding the building with a southern one-story extension. He left the old three-bay arrangement with a cross-rib vault, however, the old pillars were replaced by Tuscan columns, and the ribs rested on new corbels. The works lasted until 1570, because from that year came the inscription of the builder on the vault.
In the 17th century, the synagogue was significantly expanded by another one-story additions, which surrounded it from the north (new women’s gallery) and the west. It was also destroyed several times by fires, with the last one taking place in 1773. In the second half of the 19th century, the Jewish community carried out a general renovation of the building. In 1939, the Germans converted the synagogue’s building into a warehouse, systematically destroying and devastating the monument throughout the war. In 1956, the Polish authorities began renovating the ruined synagogue.
Architecture
The synagogue was built of bricks on a stone and brick foundation on a rectangular plan. Stone was also used in the lower parts of the facades and for architectural details. It was originally a two-aisle hall, reinforced from the outside with buttresses, between which narrow and high windows were pierced. The culmination was originally a high gable roof, set on the short sides on two gothic triangular gables decorated with blendes and pierced with narrow slit openings illuminating the attic. The entrance was located on the west side, while on the opposite east side the synagogue was adjacent to the city’s defensive wall of Kazimierz. At the south-eastern corner there was a small four-sided tower, covered with a hip roof and housing stairs leading to the attic.
The main and oldest part of the synagogue was a three-bay prayer room for men. Its interior was covered with a cross-ribbed vault supported on two slender columns. In the second half of the 16th century, the building was enlarged by an extension on the southern side, attached to both the synagogue and the defensive wall, which housed the women’s gallery, i.e. a much lower, one-story women’s room.
Current state
The current condition of the synagogue is the result of many reconstructions and renovations, which were carried out over the centuries, but it has retained a gothic – renaissance appearance. Perimeter walls of the main prayer hall, porch and women’s gallery on the southern side have survived from the 15th-16th century. Today in the synagogue there is a branch of the Historical Museum of the City of Kraków – History and Culture of Jews. It collects monuments in the history and culture of Jews, above all in Kraków.
bibliography:
Jakimyszyn A., Cracovia Iudaeorum 3D, Kraków 2013.
Krasnowolski B., Leksykon zabytków architektury Małopolski, Warszawa 2013.

