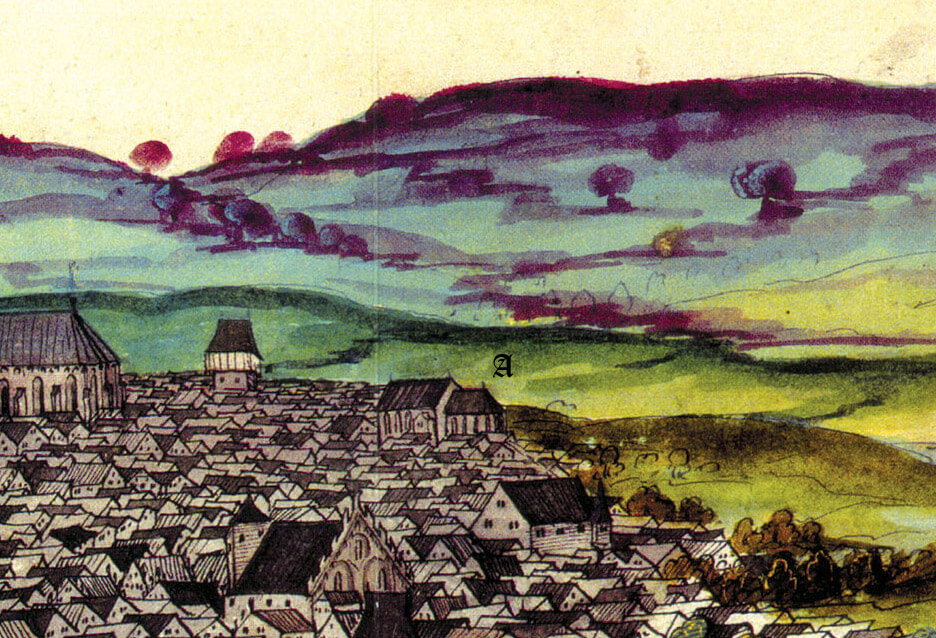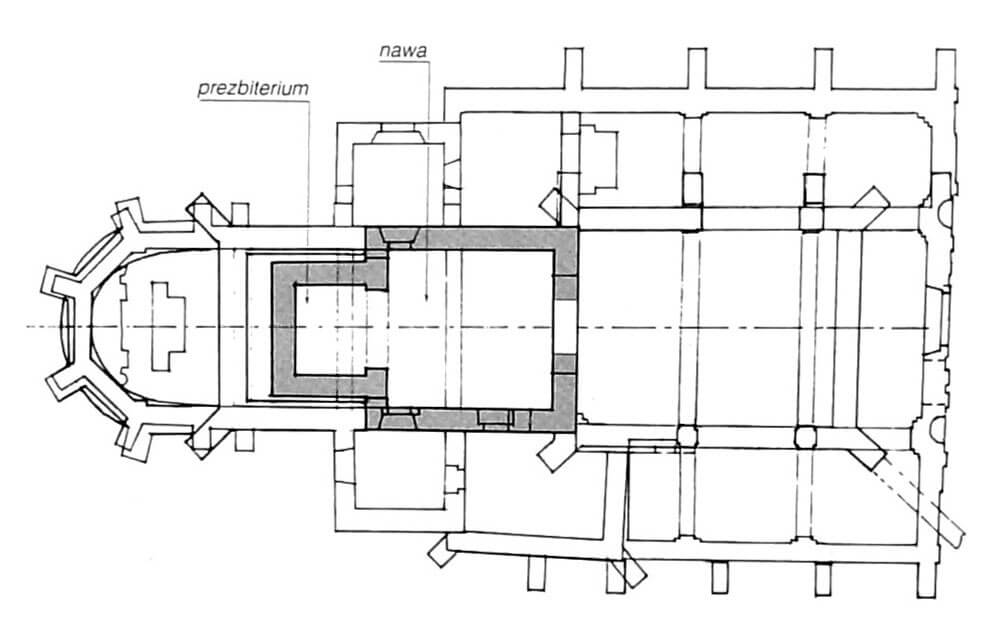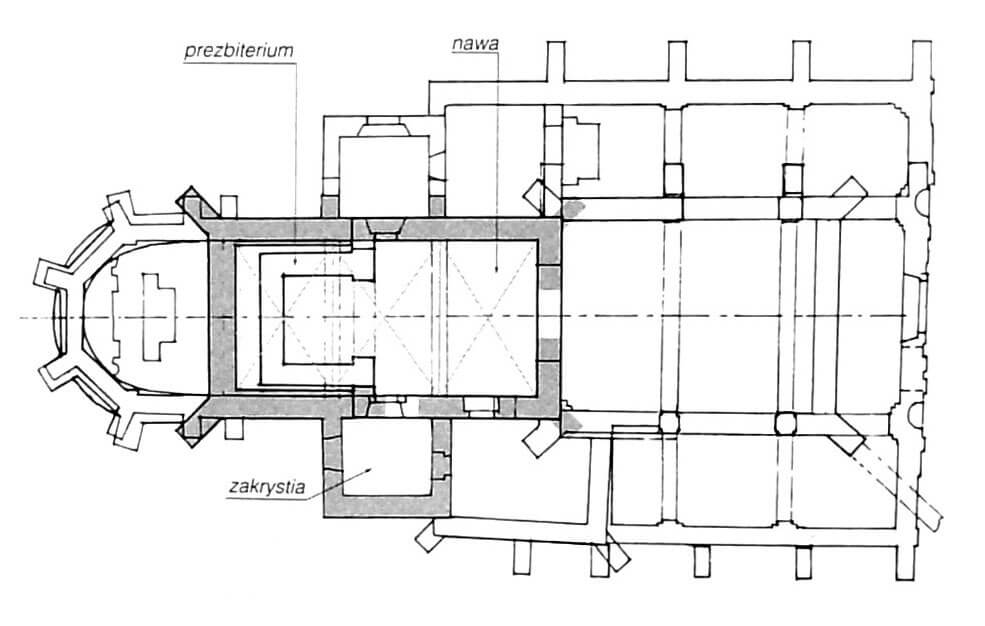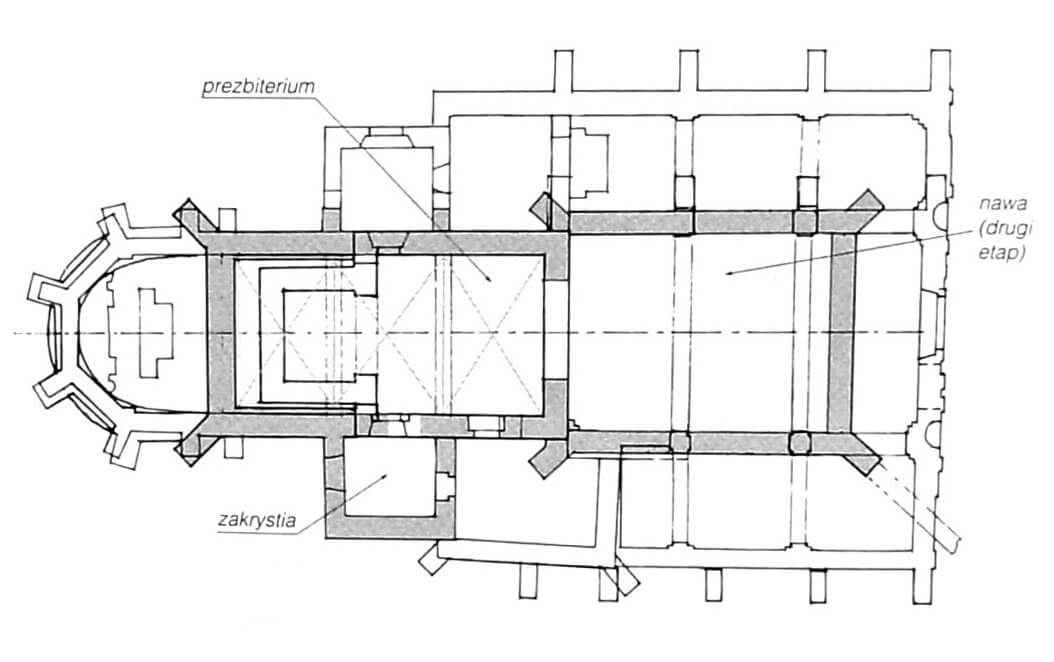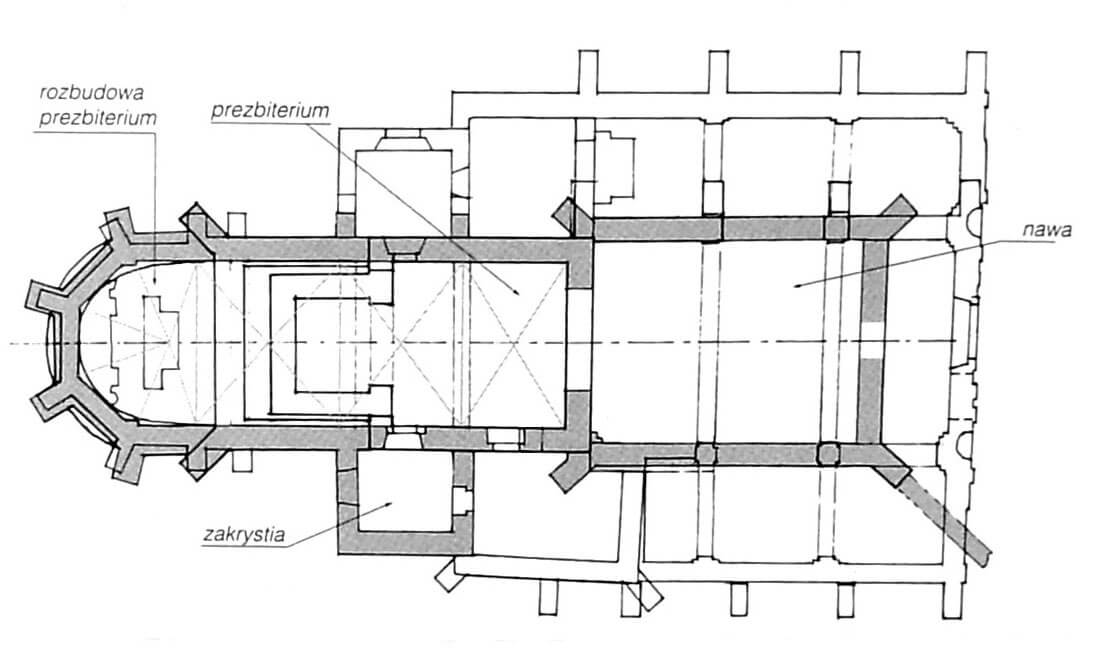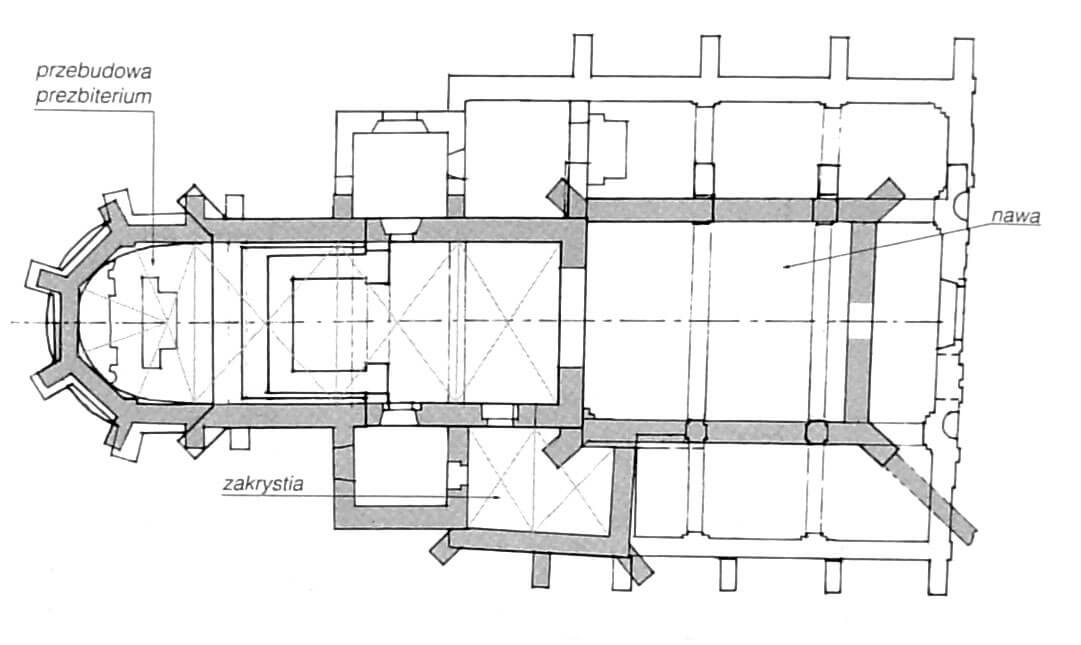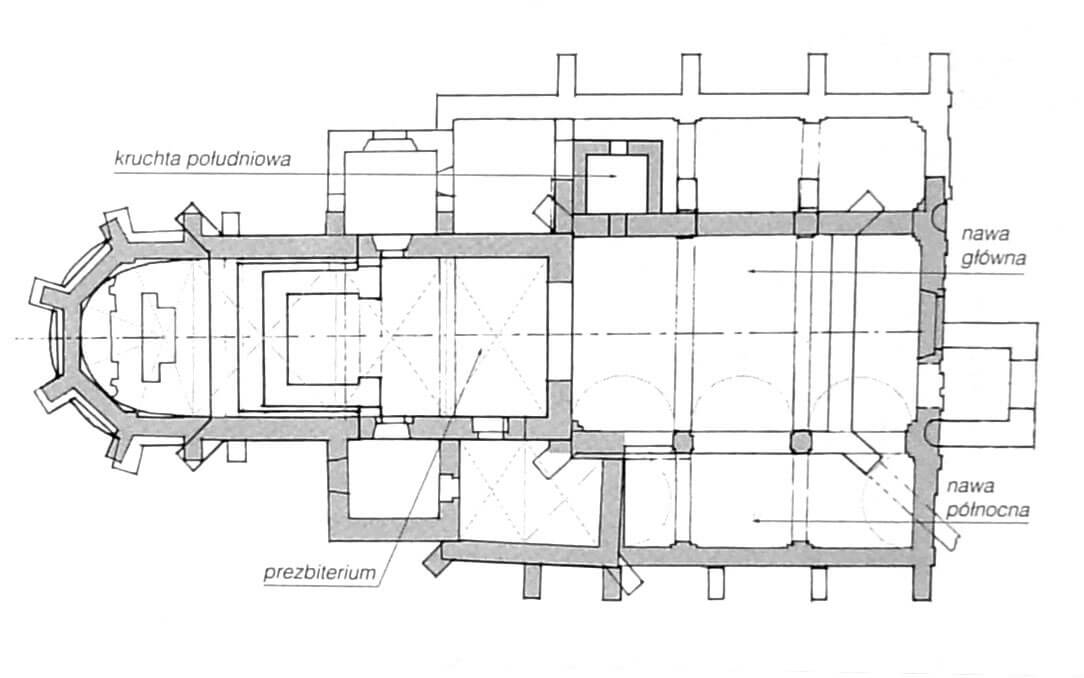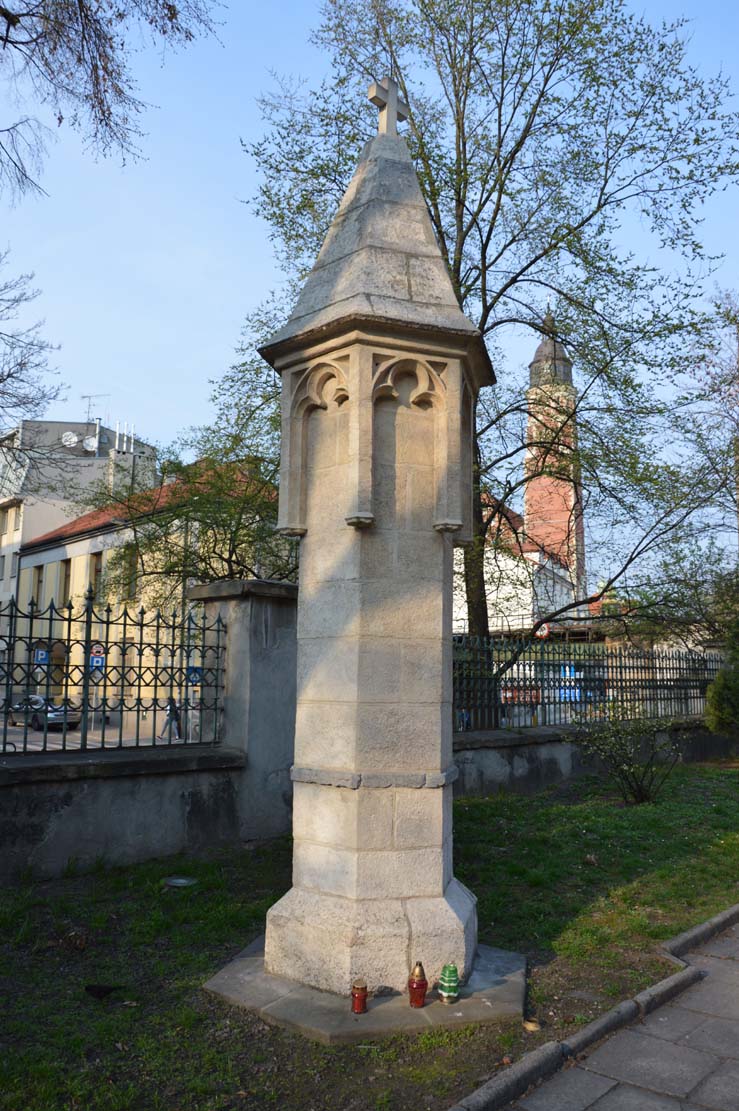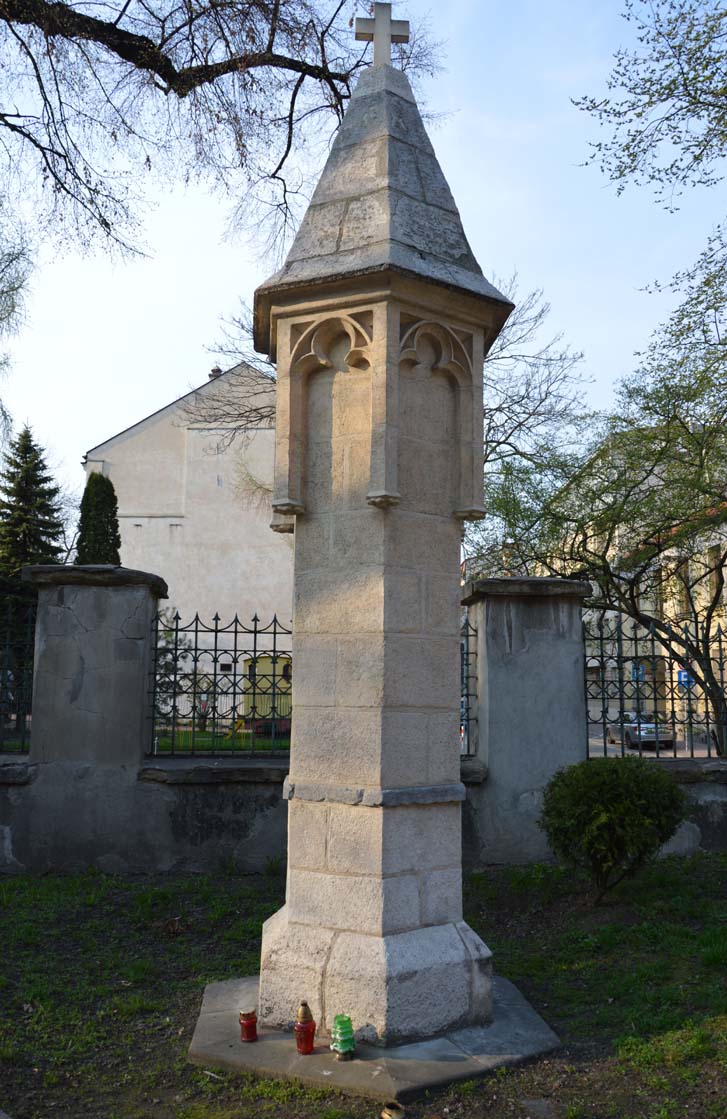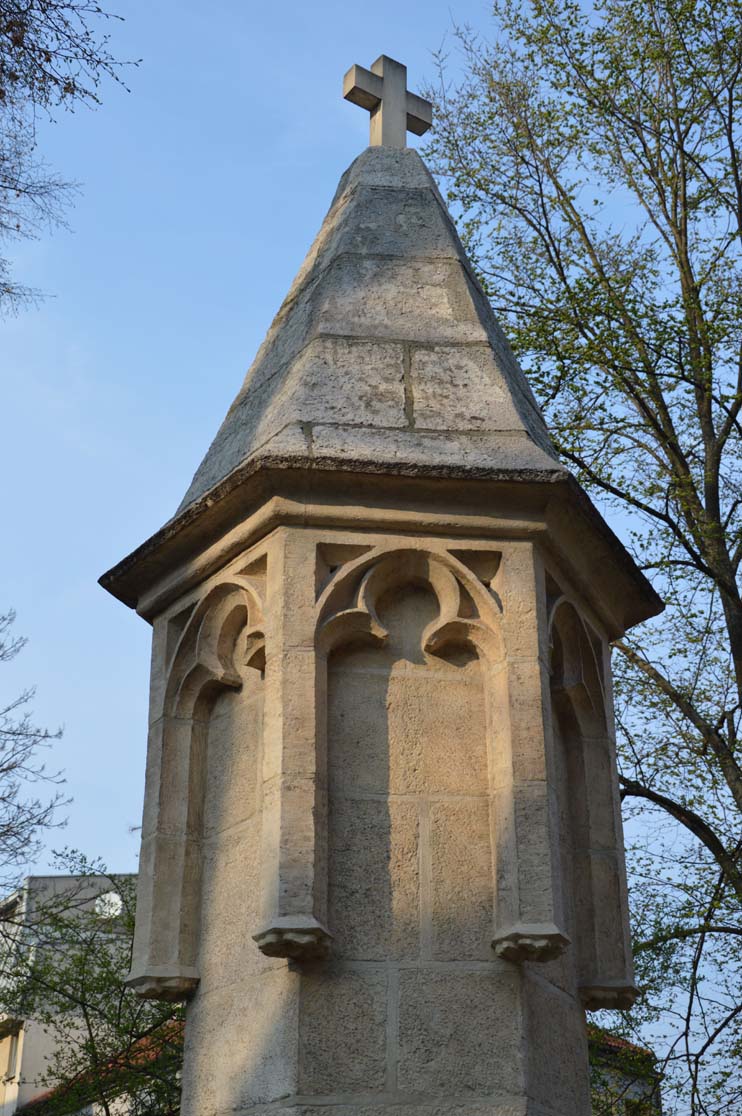History
The original wooden chapel of St. Nicholas was built in the 11th century, at the market square and the old trade route leading from Regensburg to the later abbey in Mogiła, and further to Korczyn, Wiślica, Sandomierz and Przemyśl. It is not known who its founder was, but in the middle of the 11th century, Kazimierz I was supposed to give it to the Benedictine monks from Tyniec. Under their patronage, in the second half of the 12th century, the chapel was rebuilt into a Romanesque church, then enlarged in the fourth quarter of the 13th century. The latter construction works were related with the granting of an indulgence by the papal legate Basil and five other bishops to the faithful praying in the church of St. Nicholas on selected days and supporting construction.
In 1320, the privileges of the indulgence were confirmed by Jarosław, the archbishop of Gniezno, and the bishop of Kraków added 40 days of indulgence to those who worshiped in the church. This time, the indulgences were related with another large expansion, during which a new Gothic nave was erected. They were repeated in a document from 1350, when the church was already being finished, decorated and equipped. Probably the initiator of the Gothic works was the Kraków canon Henryk, who was the priest of St. Nicholas in the years 1309 – 1330. After him, Gerard took over his duties in the years 1345-1350, also a Kraków canon and provost at St. Florian. In Henry’s time, the church was already a parish building, with a school for liturgical services.
In 1376, the church was supposed to burn down, but nothing is known about the scale of the damages. The Benedictine monks from Tyniec still had the patronage over it, but in 1455 abbot Maciej from Skawina asked the pope to hand over the church and include it in the monastery property due to the difficult financial situation of the convent. The consent was given, although the church still played the role of a parish, and the ministry was to belong to the monks. However, a year later, the same abbot unexpectedly resigned from the church of St. Nicholas and gave it to the Academy of Kraków. The donation was justified by the need to come with material help to the university and in gratitude for the kindness made to the Benedictines, but in fact it probably involved an exchange for another church located closer to the abbey.
In the 16th century, the church’s provosts were distinguished university professors: Marcin Biem from Olkusz or Jan Grodek from Sanok. In 1529, Zofia Tarnowska founded a manse house next to the church, in the middle of the 16th century Jan Grodek financed the rebuilding of the church, and at the end of that century, Marcin from Radomsko founded and equipped a parish hospital next to the temple, purchasing three houses opposite the church for this purpose.
During the provost Maciej Kraśnicki in 1655, during the siege of Kraków, the Swedes plundered and destroyed the church in order not to provide shelter to Poles preparing for the siege. The reconstruction began two years later, carried out in the Baroque style until the 1680s. Once again the church was robbed by the Russians during the Bar Confederation in 1768. It is true that it avoided major damages, but the school and parish buildings were damaged. The last major construction works at the church were carried out in the years 1906-1907.
Architecture
St. Nicholas was situated in a small settlement, on a hill, outside the town walls, on the eastern side of Kraków. In the Middle Ages, the former Vistula riverbed was located near the building, so in its vicinity there were wetlands, backwaters, ponds and sandy and silted areas unfavorable for settlement. Behind the church there was also a natural depression to the south, at the bottom of which the Prądnik River flowed. The suburbs around the church were bounded by the villages of Prądnik, Czerwony, Olsza, Piaski and Grzegórzki from the east, the old Vistula riverbed and the pond of St. Sebastian from the south, the town walls to the west, and the Kleparz settlement to the north. At the fork of the road, there was a Benedictine mill, and in front of the church, surrounded by a cemetery, the route widened into a triangular market square.
The Romanesque church from the 12th century consisted of a nave erected from limestones, almost square in the plan, with dimensions of 7.2 x 7.6 meters, and a narrower, four-sided chancel, 3.8 x 3.5 meters, attached to it from the east. The walls of the nave were about 6-7 meters high, and the presbytery was about 5 meters, and were probably covered with gable roofs. It was a form typical of than village churches. The interior had either an open roof truss or a flat wooden ceiling.
The chancel in the fourth quarter of the 13th century was enlarged to the dimensions of 7 x 5.5 meters, in such a way that the new walls, using demolition stone and bricks (used mainly inside the walls), were aligned with the northern and southern walls of the nave. For this reason, the chancel was not distinguished externally in the body of the church. From the east it was reinforced with corner, diagonal buttresses. In addition, on the north side, a small but two-storey, square sacristy with dimensions of 4.3 x 3.6 meters was erected. The interior of the nave was covered with a three-bay rib vault. During the construction of the eastern part, the corners of the eastern wall of the nave were left, which formed pilasters.
In the second quarter of the 14th century, a Gothic nave was added to the Romanesque church on the west side. It was slightly wider, rectangular in plan (9.5 x 11 meters), reinforced at the corners with diagonally located buttresses, which could indicate the intention to cover the interior with a vault. Its walls were made of unworked stones, and the plinth was finished with a cornice with a modest moulding. During this period, the cemetery on the northern side was also surrounded by a stone wall. As a result of the Gothic expansion, an unusual parish church was created with a very elongated chancel (Romanesque part), similar to the temples of mendicant orders.
At the turn of the 14th and 15th centuries, the chancel was expanded again by building a Gothic, polygonal apse, added to the old eastern wall, which had to be demolished between the corner buttresses. Its walls received considerable thickness due to the downfall of the terrain. Then, after the church was taken by the university in 1462, a second, larger sacristy was founded, covered with a two-bay rib vault with walls supported by two diagonal buttresses and one central. It was accessed by an entrance pierced in the central bay of the church, placed in a stepped portal with the central Grzymała coat of arms. The Gothic apse of the chancel was also rebuilt using the bricks. It was founded on much wider older walls and with buttresses shifted in compare to the original ones. These works were most likely related to the fashion for polygonal closures and the desire to resemble the church of St. Nicholas to the largest temples of Kraków. After the reconstruction, the apse was probably covered with a rib vault.
In the first half of the 16th century, the nave of the church was extended by one bay towards the west, and also on the north side was extended with an additional aisle. The latter was opened to the nave with three arcades, of which the eastern one was half narrower. It was either covered with a timber ceiling or with a barrel vault. Finally, probably after 1572, the main nave was vaulted, probably with three cross-rib bays, based on two inter-nave pillars on the north side.
The Gothic lantern of the dead from the 14th century informed with its light about the approach to the cemetery and the place where lepers were staying. The lantern took the form of a column about 3.5 meters high, covered with a pointed roof and decorated with a figure of Jesus. The source of light in it was a lamp, pulled to the top of the lantern through an inner channel. In the upper part, there were openings topped with trefoils, through which the light previously lit. Originally the structure of the lantern was so designed that the light could be seen from all sides.
Current state
St. Nicholas church was significantly rebuilt in the early modern period, almost completely losing its original stylistic features. The medieval walls have survived under early modern facades to a height of more or less 2 meters, with the exception of the 17th-century facade created from scratch. One of the oldest preserved architectural details is the late Gothic portal leading to the sacristy. Among the former furnishings, you can see a late Gothic polyptych from the 15th century, transferred at the beginning of the 19th century from the liquidated church of St. Gertrude.
Until the 19th century, a Gothic lantern of the dead stood at the church of St. Valentine in Kleparz. It has been preserved in a very good condition, although the openings in the upper part, through which the light previously came out, were bricked up during the move to the present place near the church of St. Nicholas.
bibliography :
Bober M., Architektura przedromańska i romańska w Krakowie. Badania i interpretacje, Rzeszów 2008.
Studia z dziejów kościoła św. Mikołaja w Krakowie, red. Z.Kliś, Kraków 2002.
Świechowski Z., Architektura romańska w Polsce, Warszawa 2000.

